Used Apartments » Kansai » Osaka prefecture » Kita-ku
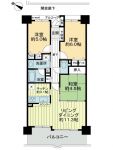 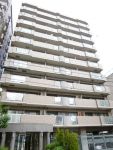
| | Osaka-shi, Osaka, Kita-ku, 大阪府大阪市北区 |
| JR Osaka Loop Line "Fukushima" walk 10 minutes JR大阪環状線「福島」歩10分 |
| Built in May 2001 in the north-ku Oyodonaka, 66.41 sq m , This apartment 3LDK. ■ 11-story 7 floor, Good view ■ Gran front within walking distance: a 12-minute walk (930m) 北区大淀中にある平成13年5月築、66.41m2、3LDKのマンションです。■11階建7階部分、眺望良好■グランフロント徒歩圏内:徒歩12分(930m) |
| <Neighborhood facilities enhancement> ■ Super Life Oyodonaka shop: a 3-minute walk (210m) ■ convenience store ・ Lawson Shin Umeda IT Bldg: 4-minute walk (270m) ・ Seven-Eleven Osaka Oyodominami 1-chome: 4-minute walk (300m) ■ Educational institutions ・ Oyodo Elementary School: 5-minute walk (360m) ・ Oyodo Junior High School: 1 minute walk (10m) ■ Medical institution ・ NaoHara dental clinic: a 2-minute walk (110m) ・ Kashii clinic: a 2-minute walk (120m) ・ Wakao clinic: a 3-minute walk (170m) ■ park ・ Oyodominami park: a 3-minute walk (200m) ・ Oyodonaka park: a 4-minute walk (270m) supermarkets and school, hospital, It is aligned and park, Property you'd like to recommend all means towards the person and your elderly you live with your family. <近隣施設充実>■スーパーライフ大淀中店:徒歩3分(210m)■コンビニエンスストア・ローソン新梅田ITビル店:徒歩4分(270m)・セブンイレブン大阪大淀南1丁目店:徒歩4分(300m)■教育機関・大淀小学校:徒歩5分(360m)・大淀中学校:徒歩1分(10m)■医療機関・尚原歯科医院:徒歩2分(110m)・かしいクリニック:徒歩2分(120m)・若尾医院:徒歩3分(170m)■公園・大淀南公園:徒歩3分(200m)・大淀中公園:徒歩4分(270m)スーパーや学校、病院、公園などが揃っており、ご家族でお住まいの方やご年配の方にも是非おすすめしたい物件です。 |
Features pickup 特徴ピックアップ | | Immediate Available / Super close / Flat to the station / Around traffic fewer / Japanese-style room / Washbasin with shower / Face-to-face kitchen / Bicycle-parking space / Elevator / Warm water washing toilet seat / TV monitor interphone / Urban neighborhood / water filter / BS ・ CS ・ CATV / Flat terrain / Delivery Box 即入居可 /スーパーが近い /駅まで平坦 /周辺交通量少なめ /和室 /シャワー付洗面台 /対面式キッチン /駐輪場 /エレベーター /温水洗浄便座 /TVモニタ付インターホン /都市近郊 /浄水器 /BS・CS・CATV /平坦地 /宅配ボックス | Property name 物件名 | | Gran ・ Court Umeda Kita グラン・コート北梅田 | Price 価格 | | 22,800,000 yen 2280万円 | Floor plan 間取り | | 3LDK 3LDK | Units sold 販売戸数 | | 1 units 1戸 | Total units 総戸数 | | 30 units 30戸 | Occupied area 専有面積 | | 66.41 sq m (center line of wall) 66.41m2(壁芯) | Other area その他面積 | | Balcony area: 10.46 sq m バルコニー面積:10.46m2 | Whereabouts floor / structures and stories 所在階/構造・階建 | | 7th floor / RC11 story 7階/RC11階建 | Completion date 完成時期(築年月) | | May 2001 2001年5月 | Address 住所 | | Osaka-shi, Osaka, Kita-ku, Oyodokita 2 大阪府大阪市北区大淀北2 | Traffic 交通 | | JR Osaka Loop Line "Fukushima" walk 10 minutes JR大阪環状線「福島」歩10分
| Related links 関連リンク | | [Related Sites of this company] 【この会社の関連サイト】 | Person in charge 担当者より | | Rep Matsushima Tetsuya 担当者松島 哲也 | Contact お問い合せ先 | | TEL: 0120-984841 [Toll free] Please contact the "saw SUUMO (Sumo)" TEL:0120-984841【通話料無料】「SUUMO(スーモ)を見た」と問い合わせください | Administrative expense 管理費 | | 9400 yen / Month (consignment (commuting)) 9400円/月(委託(通勤)) | Repair reserve 修繕積立金 | | 6800 yen / Month 6800円/月 | Time residents 入居時期 | | Immediate available 即入居可 | Whereabouts floor 所在階 | | 7th floor 7階 | Direction 向き | | Southwest 南西 | Overview and notices その他概要・特記事項 | | Contact: Matsushima Tetsuya 担当者:松島 哲也 | Structure-storey 構造・階建て | | RC11 story RC11階建 | Site of the right form 敷地の権利形態 | | Ownership 所有権 | Use district 用途地域 | | Semi-industrial 準工業 | Company profile 会社概要 | | <Mediation> Minister of Land, Infrastructure and Transport (6) No. 004139 (Ltd.) Daikyo Riarudo Osaka central store sales Section 2 / Telephone reception → Headquarters: Tokyo Yubinbango542-0086 Chuo-ku, Osaka-shi, Nishi-Shinsaibashi 2-2-3 <仲介>国土交通大臣(6)第004139号(株)大京リアルド大阪中央店営業二課/電話受付→本社:東京〒542-0086 大阪府大阪市中央区西心斎橋2-2-3 | Construction 施工 | | (Ltd.) Konoikegumi (株)鴻池組 |
Floor plan間取り図 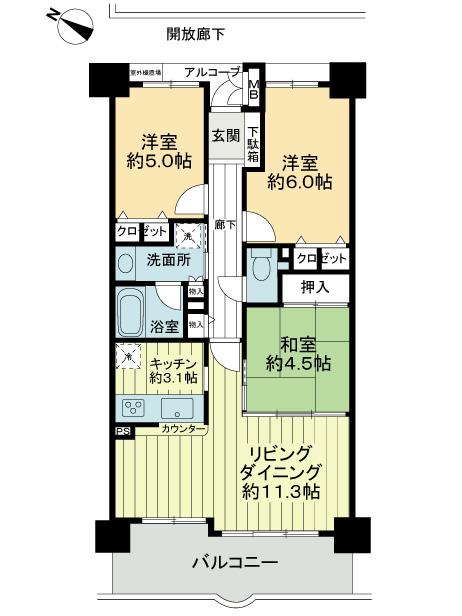 3LDK, Price 22,800,000 yen, Occupied area 66.41 sq m , Balcony area 10.46 sq m floor plan
3LDK、価格2280万円、専有面積66.41m2、バルコニー面積10.46m2 間取り図
Local appearance photo現地外観写真 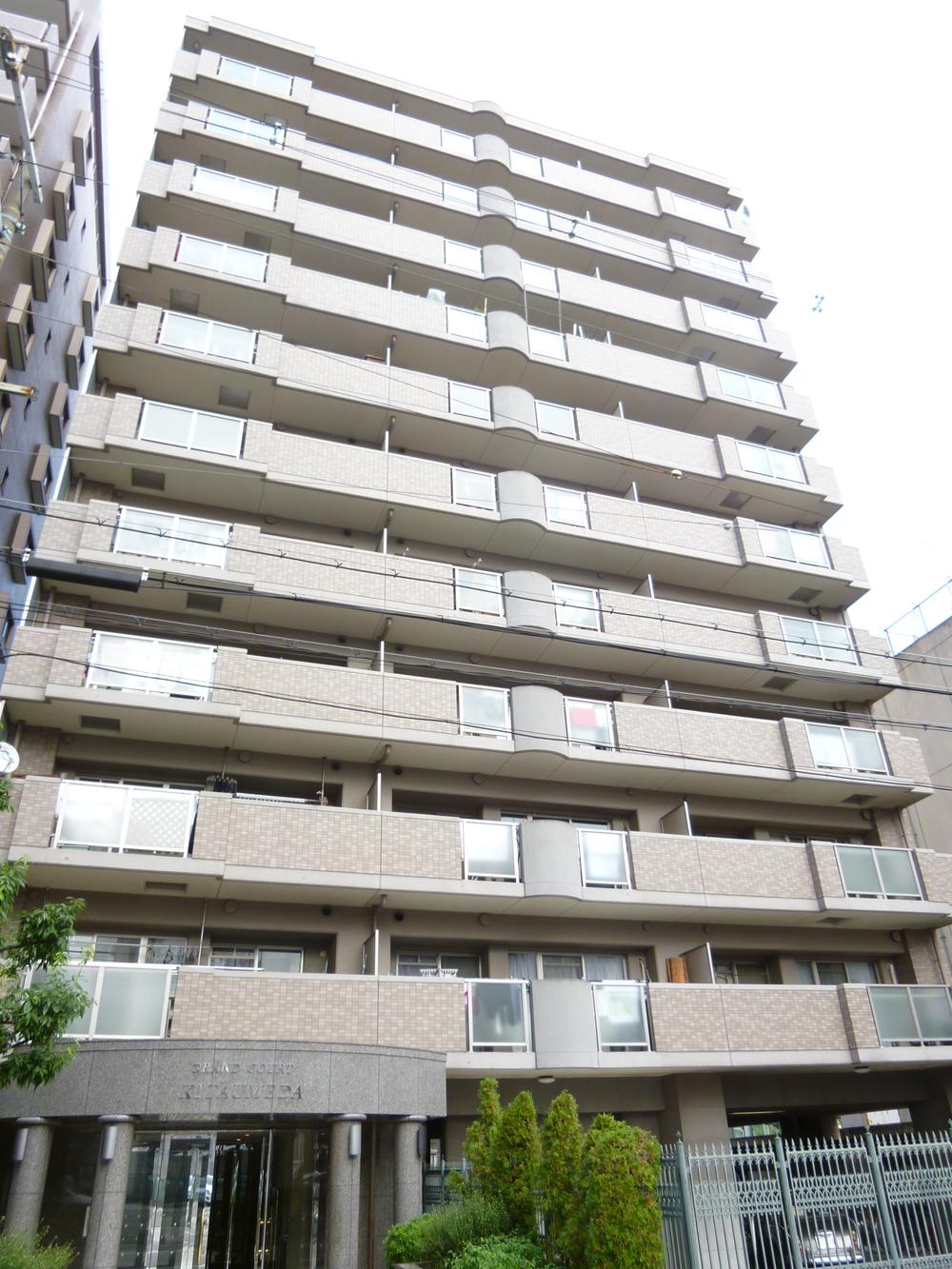 Local (11 May 2013) Shooting
現地(2013年11月)撮影
Livingリビング 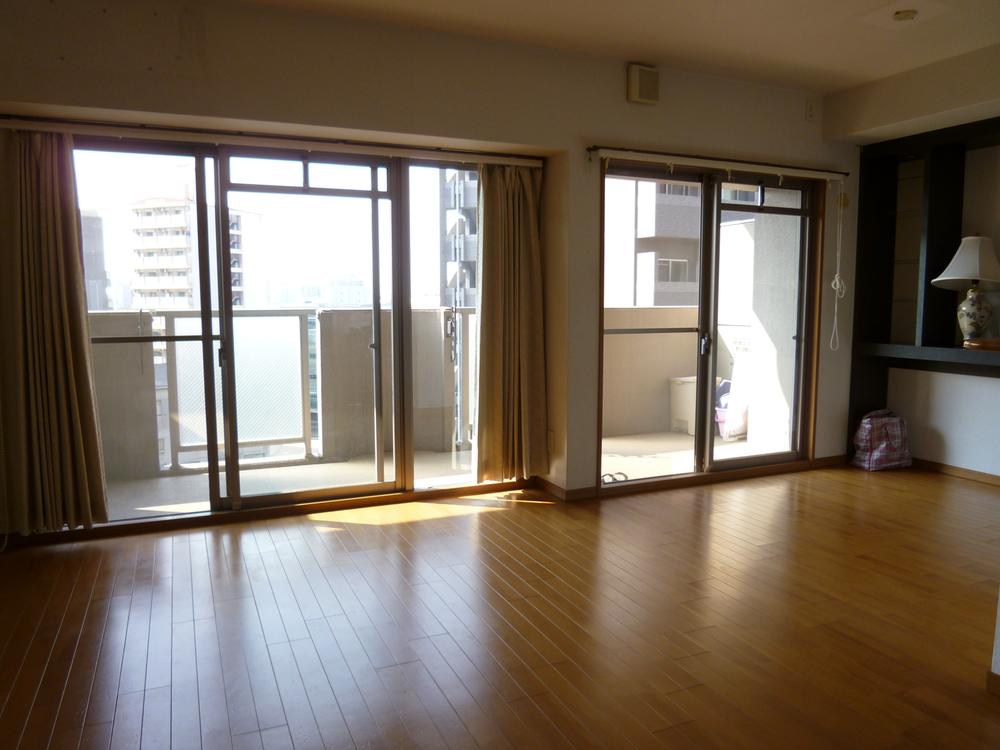 Living (November 2013) Shooting
リビング(2013年11月)撮影
Kitchenキッチン 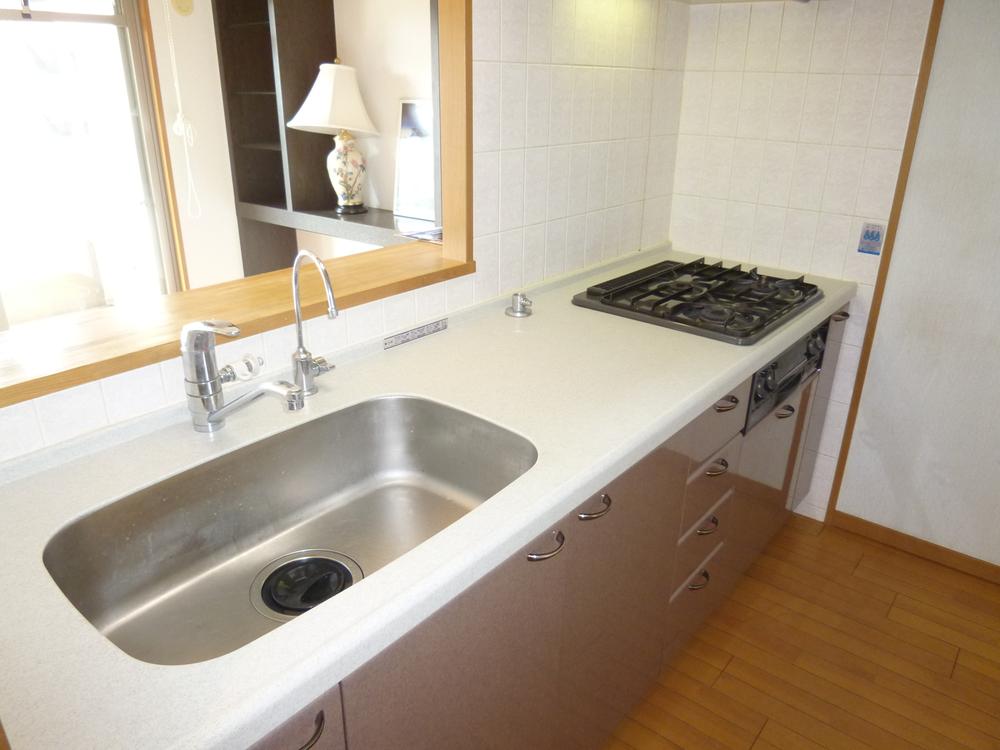 Kitchen (November 2013) Shooting
キッチン(2013年11月)撮影
Wash basin, toilet洗面台・洗面所 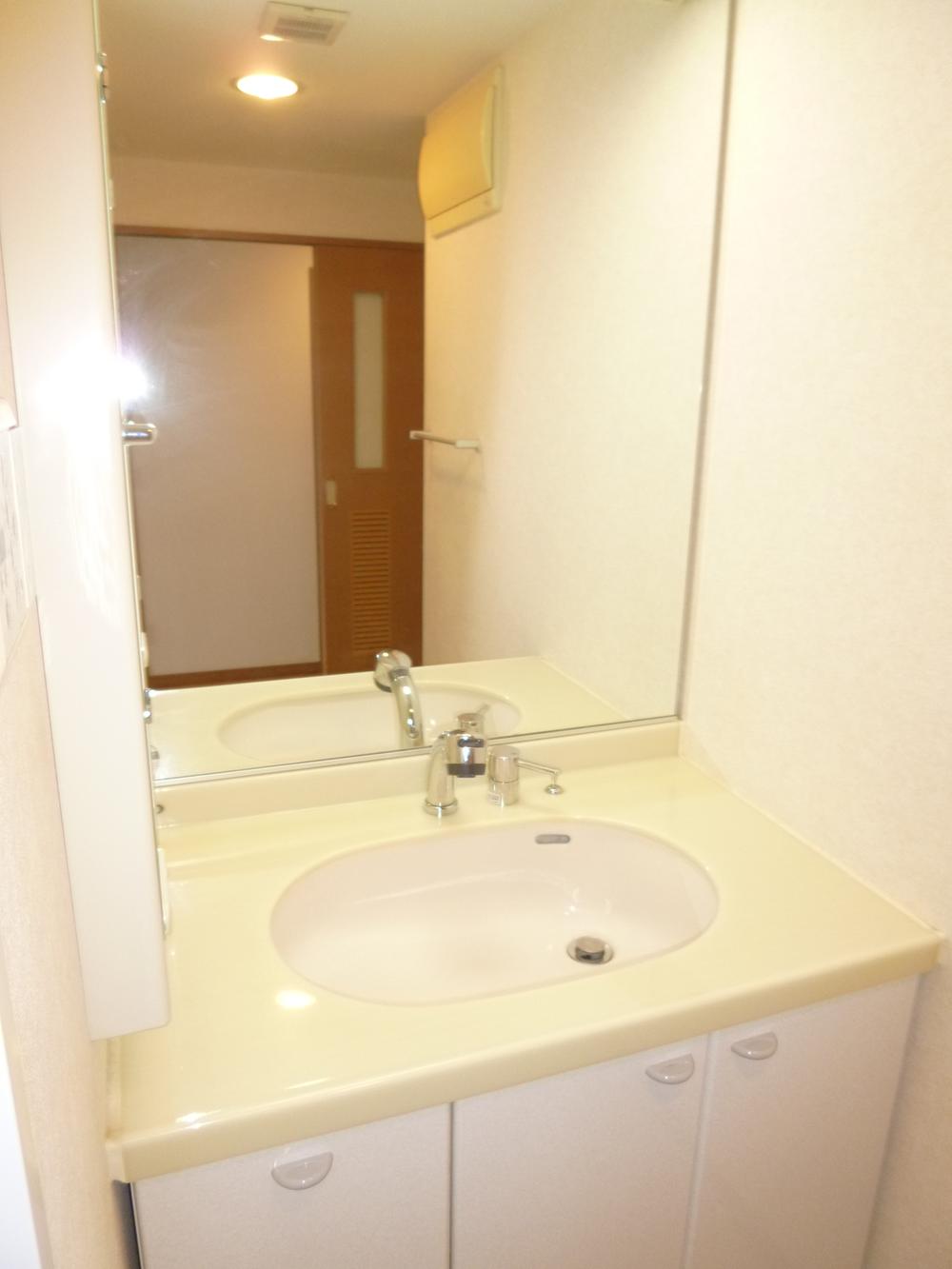 Wash basin (November 2013) Shooting
洗面台(2013年11月)撮影
Toiletトイレ 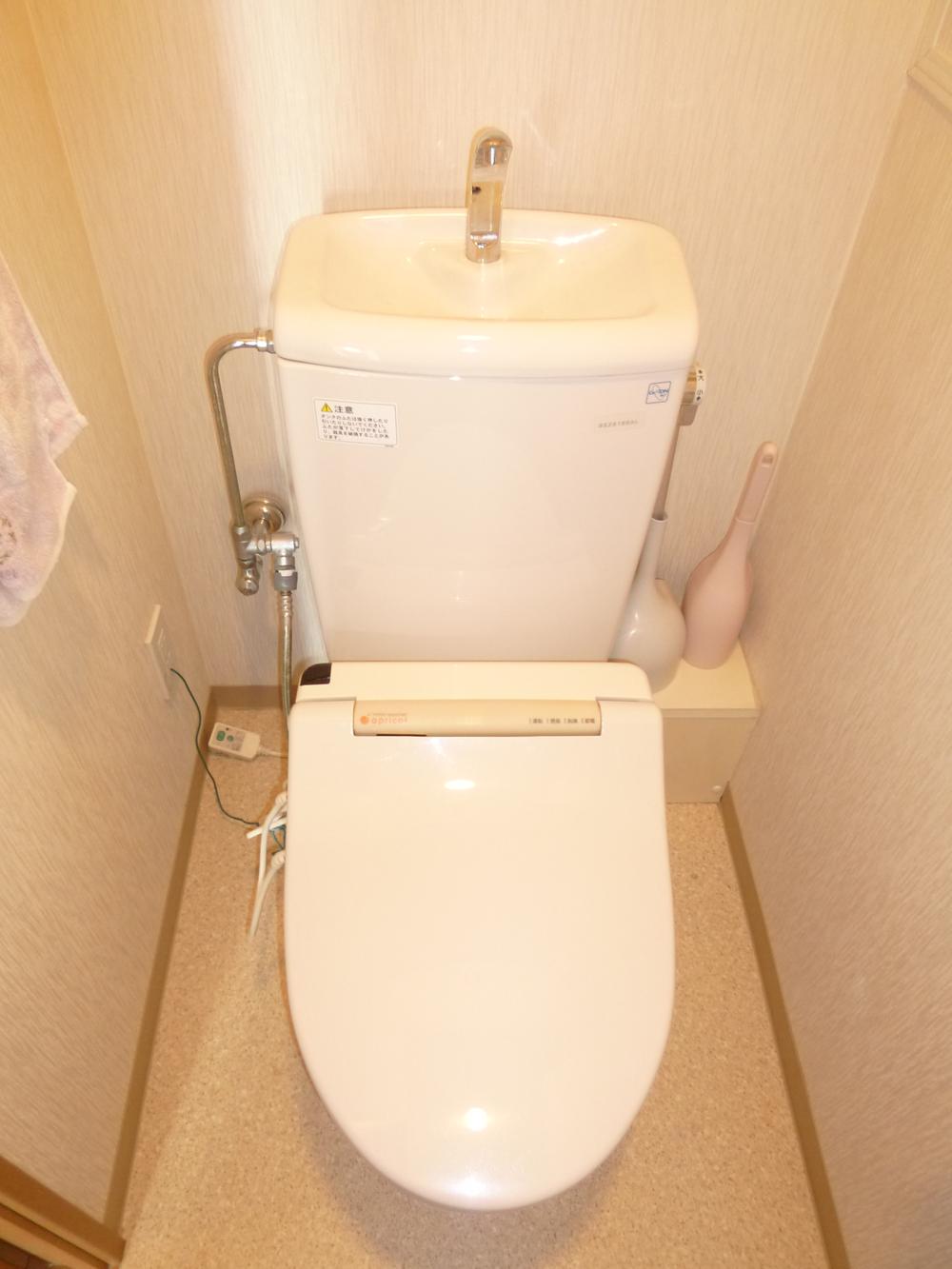 Toilet (November 2013) Shooting
トイレ(2013年11月)撮影
Bathroom浴室 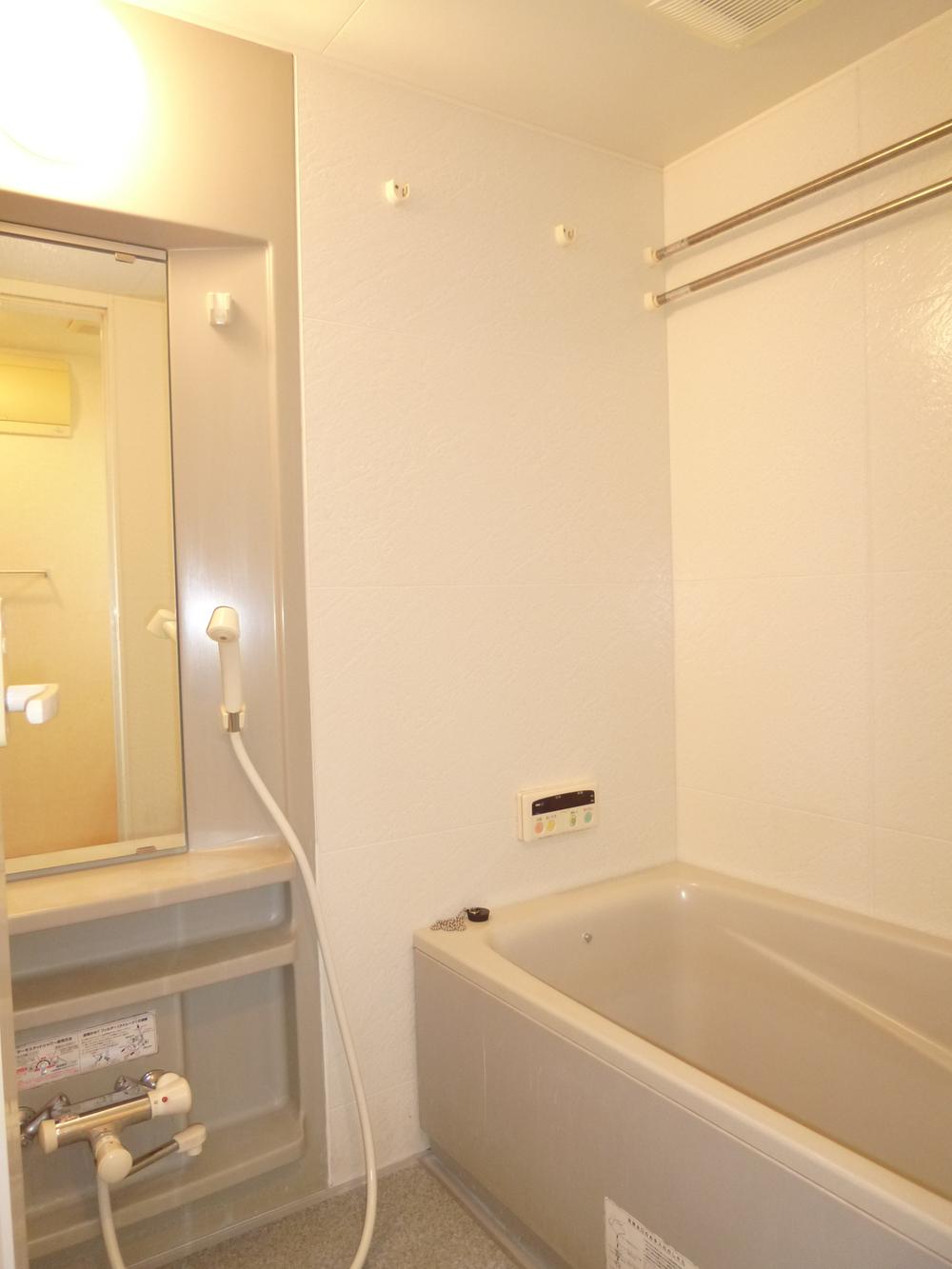 Bathroom (11 May 2013) Shooting
浴室(2013年11月)撮影
View photos from the dwelling unit住戸からの眺望写真 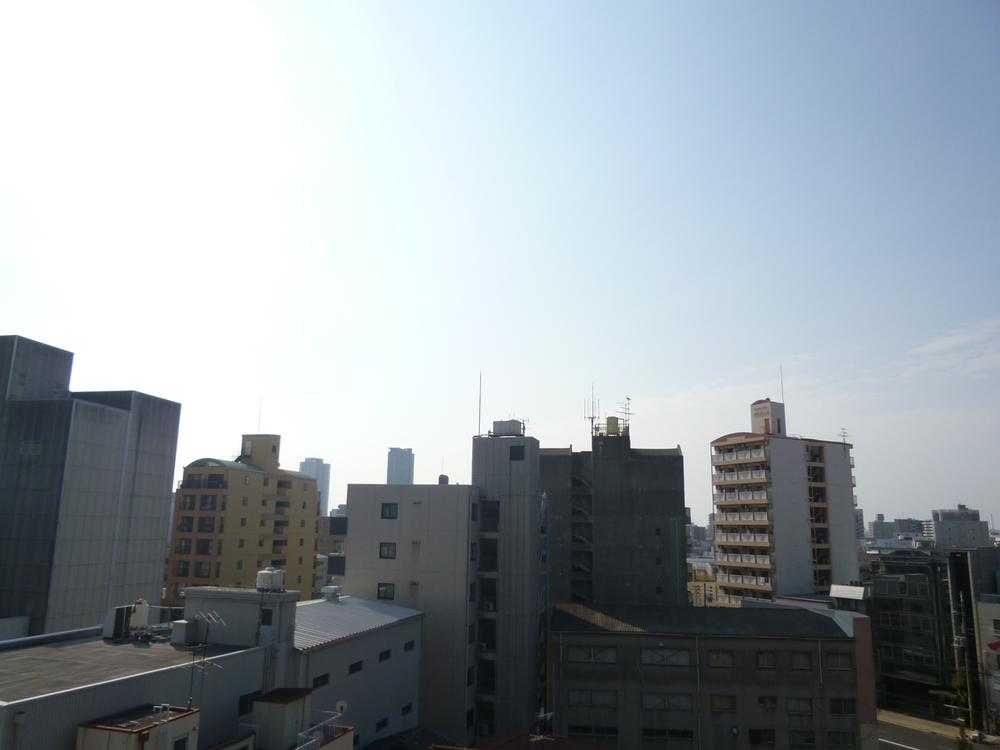 View from the site (November 2013) Shooting
現地からの眺望(2013年11月)撮影
Non-living roomリビング以外の居室 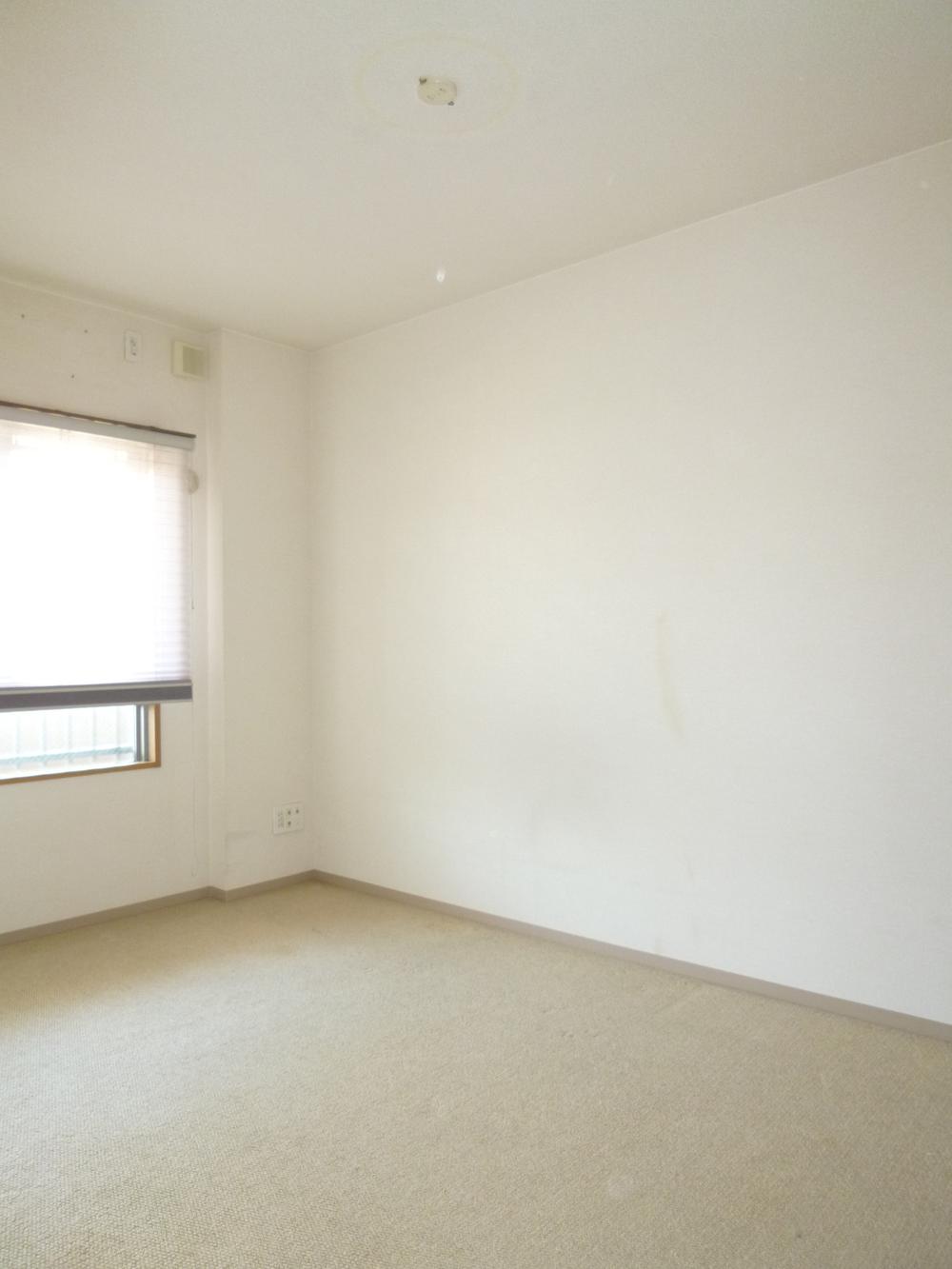 Western-style (11 May 2013) Shooting
洋室(2013年11月)撮影
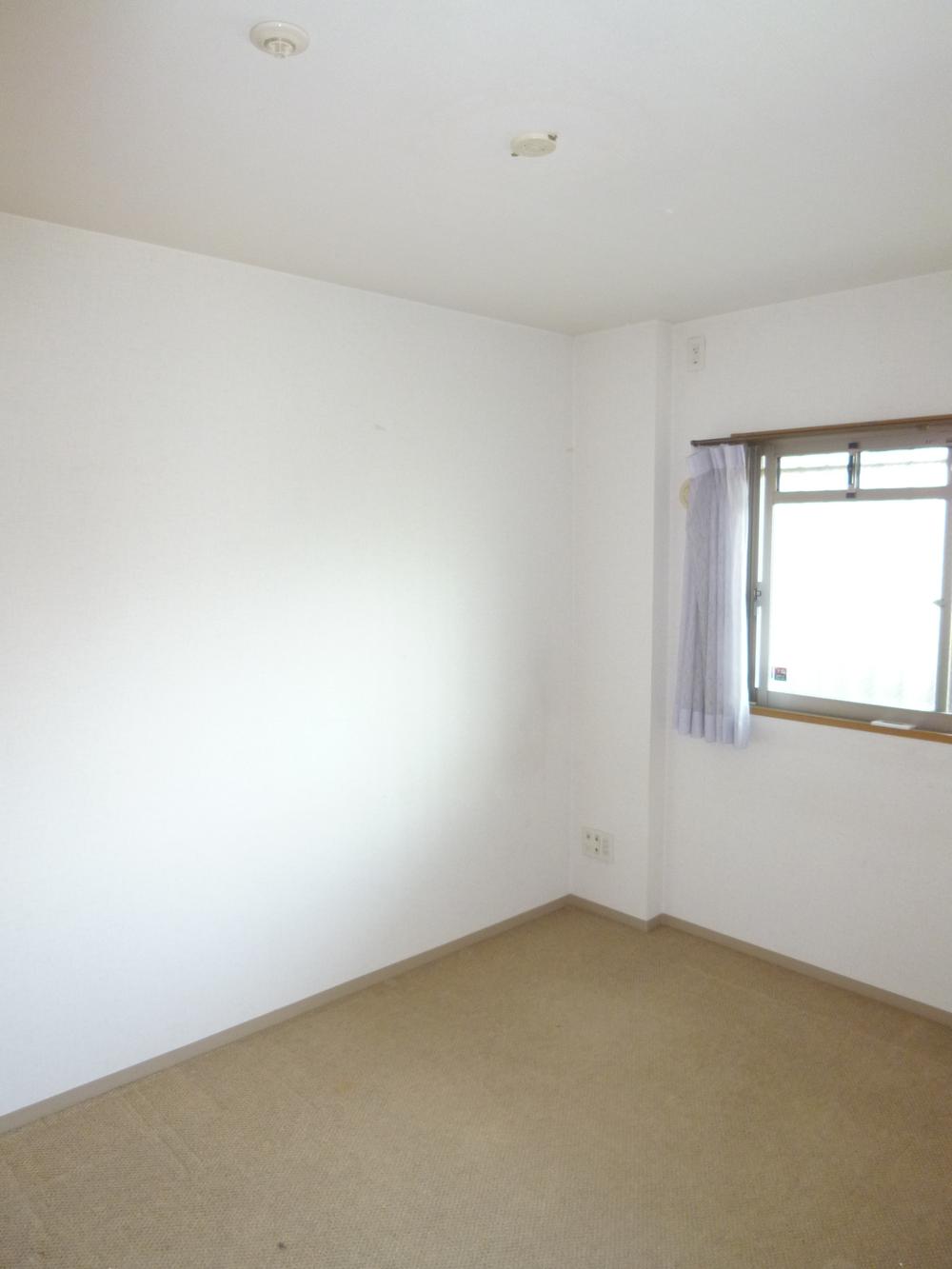 Western-style (11 May 2013) Shooting
洋室(2013年11月)撮影
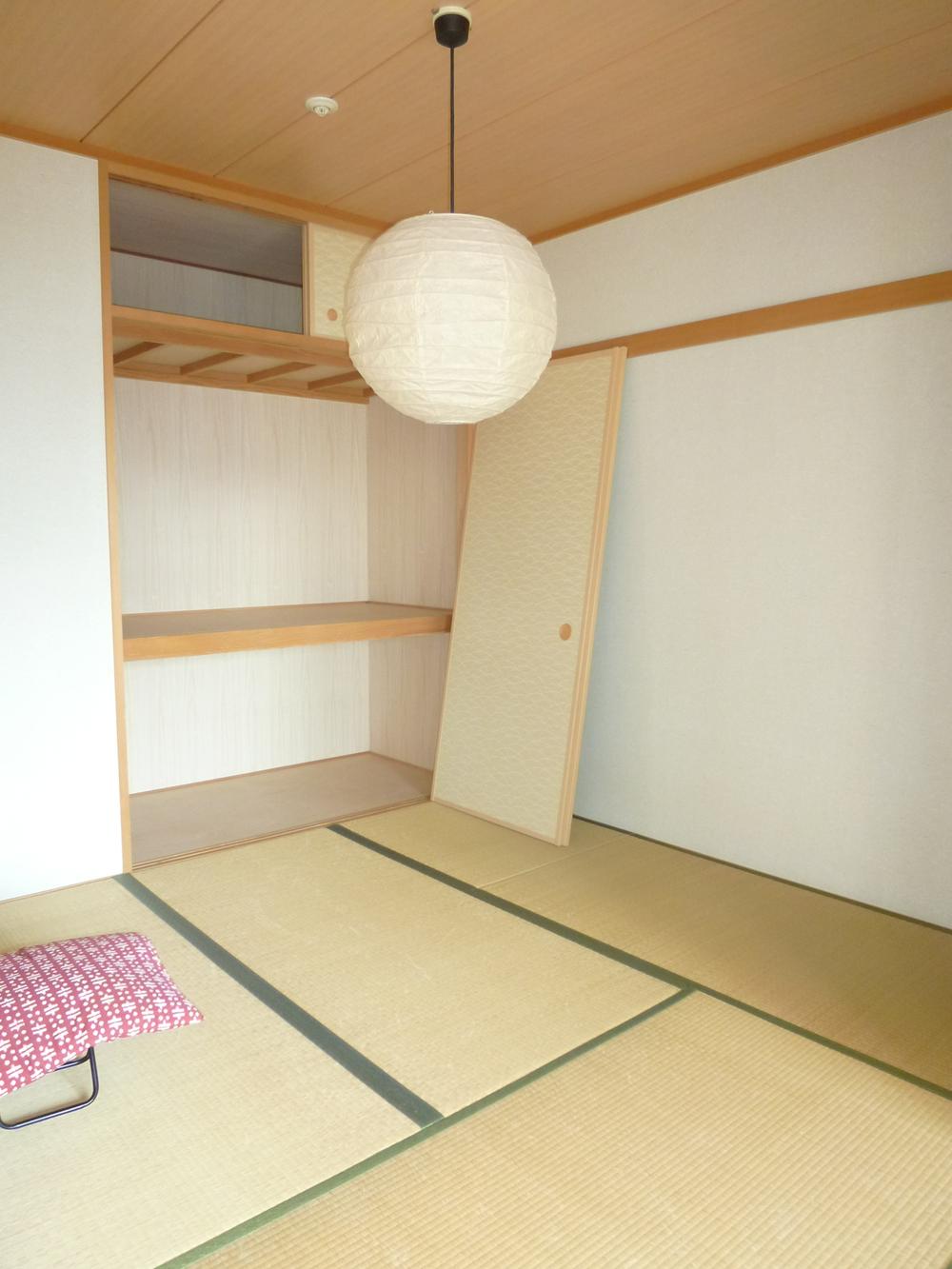 Japanese-style room (11 May 2013) Shooting
和室(2013年11月)撮影
Balconyバルコニー 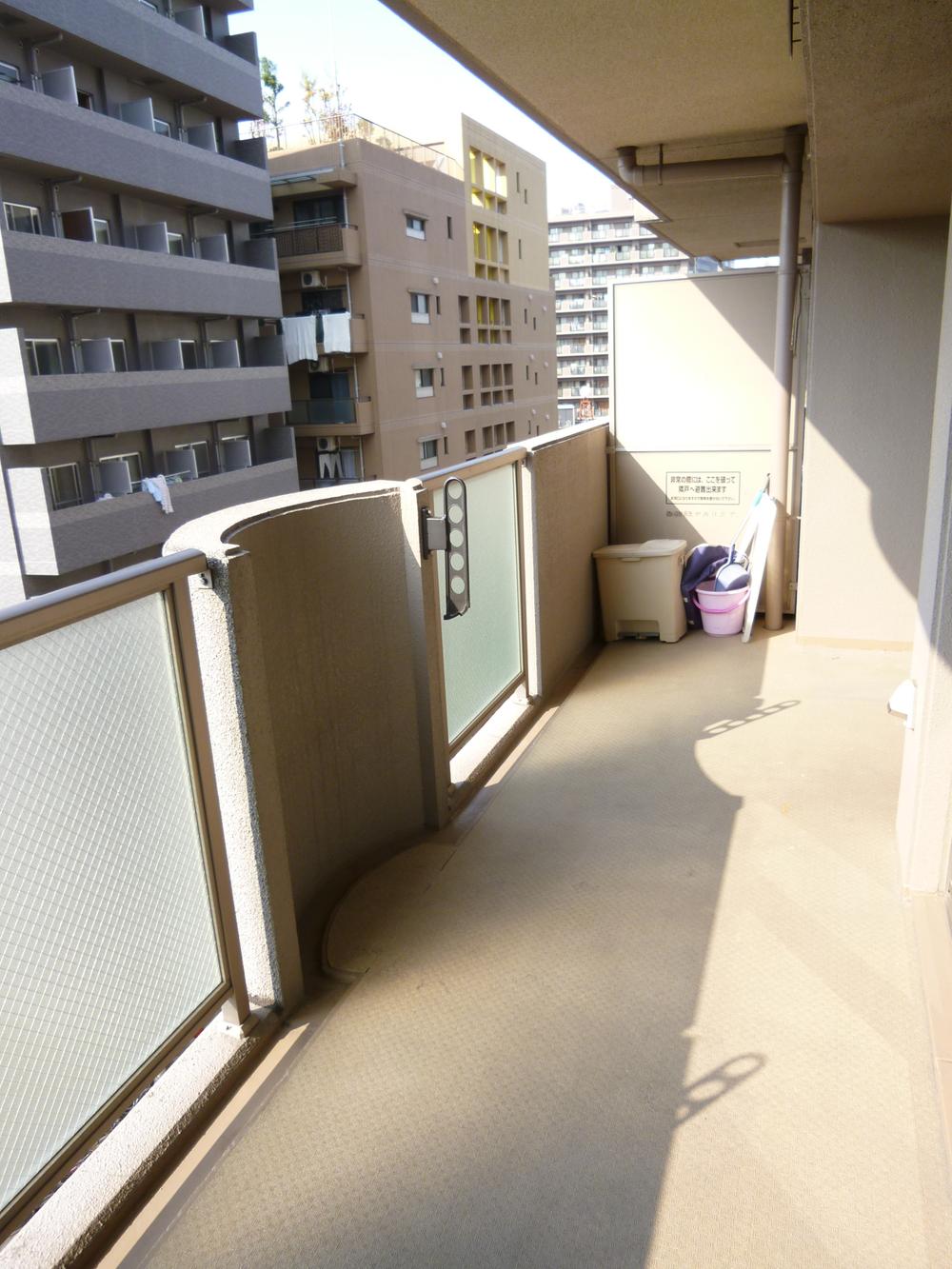 Balcony (11 May 2013) Shooting
バルコニー(2013年11月)撮影
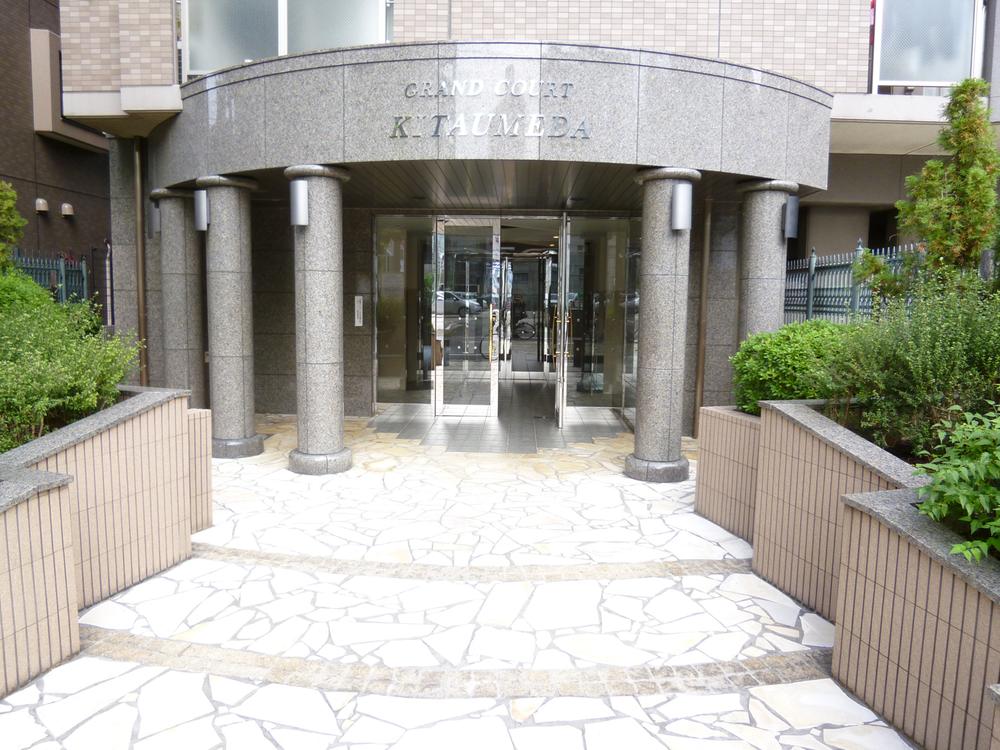 Entrance
エントランス
Location
|














