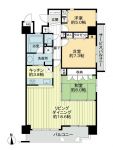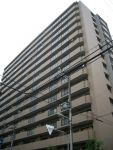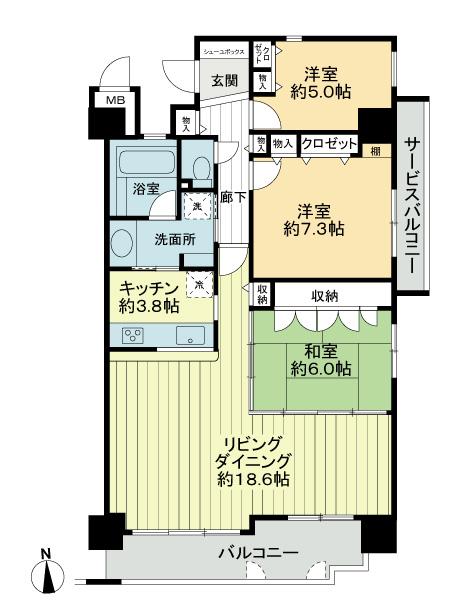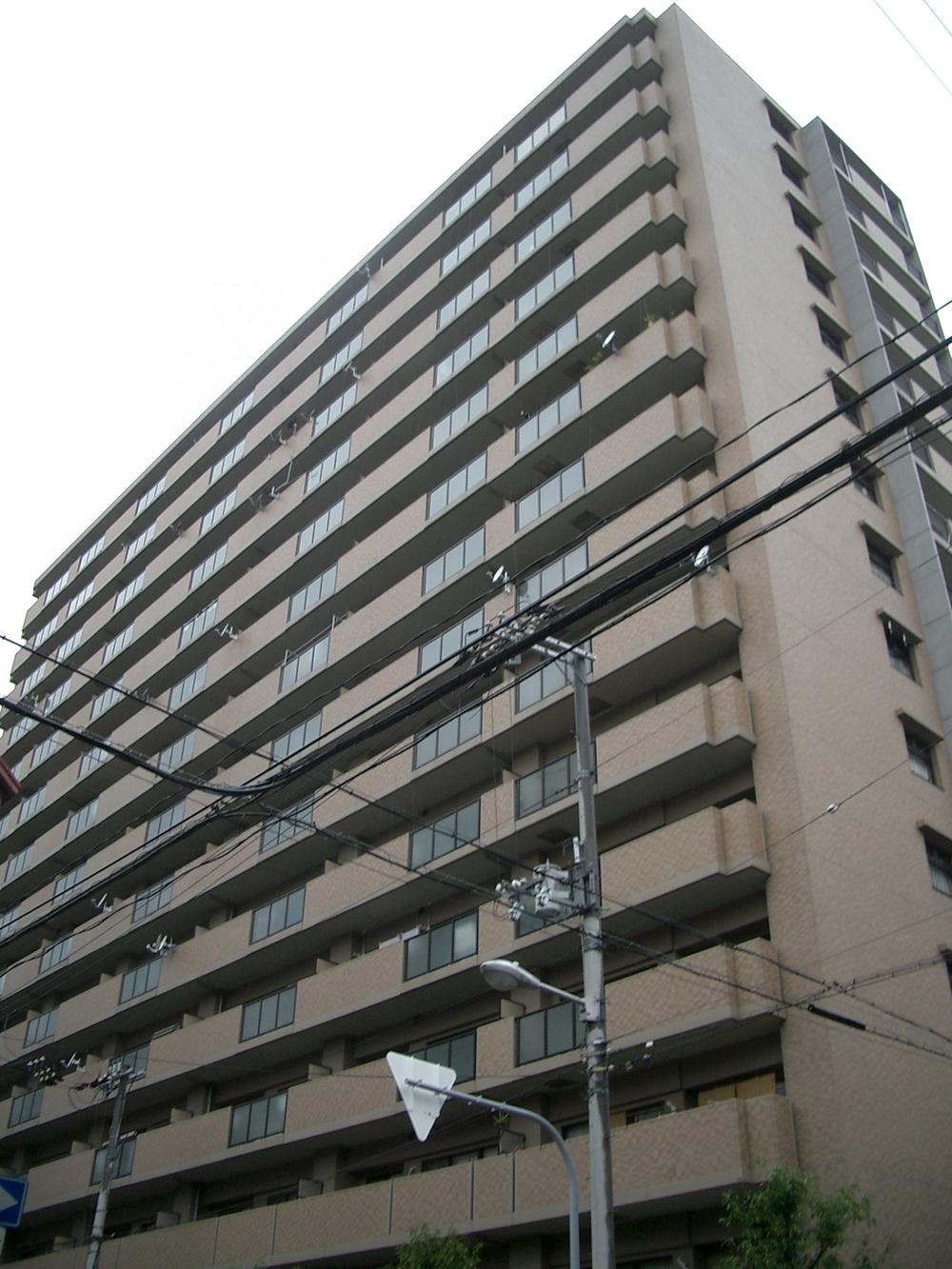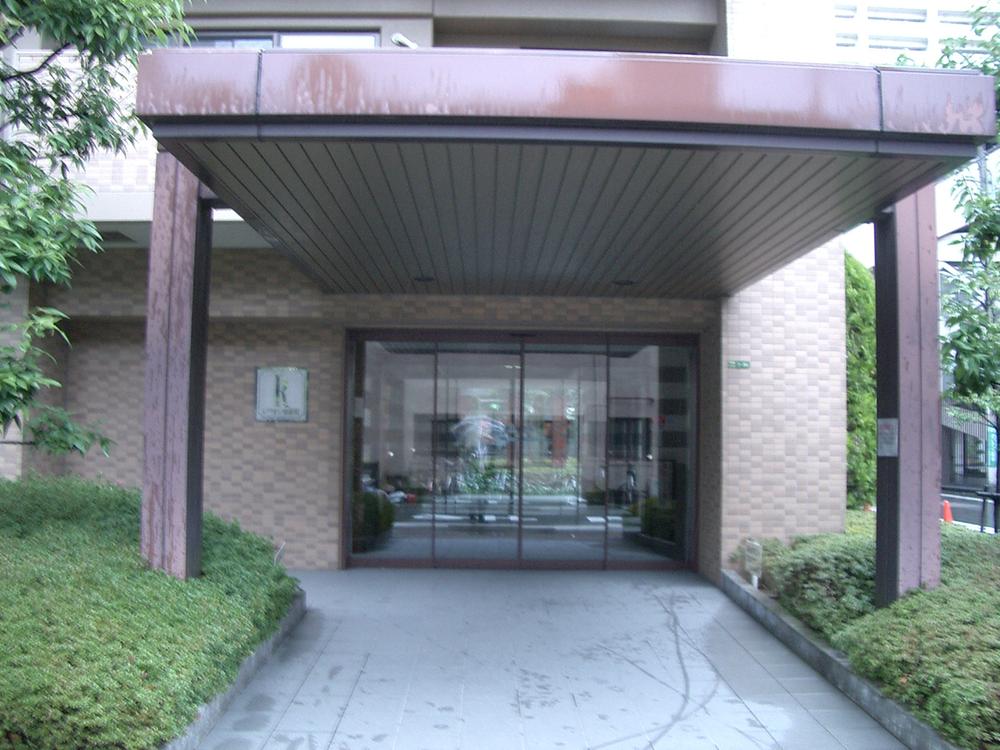|
|
Osaka-shi, Osaka, Kita-ku,
大阪府大阪市北区
|
|
Subway Tanimachi Line "Minamimorimachi" walk 3 minutes
地下鉄谷町線「南森町」歩3分
|
|
■ Convenient commuting available 2 wayside or more ■ Face-to-face kitchen that dialogue can enjoy with your family, even while cooking ■ LDK20 tatami than of spacious living space to gather natural and your family
■2沿線以上利用可能で通勤通学に便利■料理をしながらでもご家族との対話が楽しめる対面キッチン■LDK20畳超の広々リビングは自然とご家族が集まる空間
|
|
■ ━━━━━━ current Earth Le Po Over To ━━━━━━━┃1.2 station 3 wayside available ┃2. , It had been clean cleaning ■ ━━━━━━━━━━━━━━━━━━━━━━━━
■━━━━━━現 地 レ ポ ー ト━━━━━━━┃1.2駅3沿線利用可能┃2.平成11年8月建築┃3.ペット飼育可(規約あり)┃4.南東角部屋┃5.マンション共有部、綺麗に清掃されていました■━━━━━━━━━━━━━━━━━━━━━━━━
|
Features pickup 特徴ピックアップ | | 2 along the line more accessible / LDK20 tatami mats or more / Facing south / System kitchen / Corner dwelling unit / Yang per good / All room storage / Flat to the station / Japanese-style room / Face-to-face kitchen / Security enhancement / Elevator / TV monitor interphone / Pets Negotiable / Delivery Box 2沿線以上利用可 /LDK20畳以上 /南向き /システムキッチン /角住戸 /陽当り良好 /全居室収納 /駅まで平坦 /和室 /対面式キッチン /セキュリティ充実 /エレベーター /TVモニタ付インターホン /ペット相談 /宅配ボックス |
Property name 物件名 | | Legion Minamimorimachi レジオン南森町 |
Price 価格 | | 46,800,000 yen 4680万円 |
Floor plan 間取り | | 3LDK 3LDK |
Units sold 販売戸数 | | 1 units 1戸 |
Occupied area 専有面積 | | 89.41 sq m (27.04 tsubo) (center line of wall) 89.41m2(27.04坪)(壁芯) |
Other area その他面積 | | Balcony area: 9.61 sq m バルコニー面積:9.61m2 |
Whereabouts floor / structures and stories 所在階/構造・階建 | | 5th floor / SRC15 story 5階/SRC15階建 |
Completion date 完成時期(築年月) | | August 1999 1999年8月 |
Address 住所 | | Osaka-shi, Osaka, Kita-ku, Tenjinbashi 3 大阪府大阪市北区天神橋3 |
Traffic 交通 | | Subway Tanimachi Line "Minamimorimachi" walk 3 minutes
Subway Sakaisuji Line "Minamimorimachi" walk 3 minutes
JR Tozai Line "Tenmangu" walk 4 minutes 地下鉄谷町線「南森町」歩3分
地下鉄堺筋線「南森町」歩3分
JR東西線「大阪天満宮」歩4分
|
Related links 関連リンク | | [Related Sites of this company] 【この会社の関連サイト】 |
Person in charge 担当者より | | Rep Oka Shintaro 担当者岡 伸太郎 |
Contact お問い合せ先 | | TEL: 0120-984841 [Toll free] Please contact the "saw SUUMO (Sumo)" TEL:0120-984841【通話料無料】「SUUMO(スーモ)を見た」と問い合わせください |
Administrative expense 管理費 | | 10,730 yen / Month (consignment (commuting)) 1万730円/月(委託(通勤)) |
Repair reserve 修繕積立金 | | 8940 yen / Month 8940円/月 |
Time residents 入居時期 | | Consultation 相談 |
Whereabouts floor 所在階 | | 5th floor 5階 |
Direction 向き | | South 南 |
Overview and notices その他概要・特記事項 | | Contact: Oka Shintaro 担当者:岡 伸太郎 |
Structure-storey 構造・階建て | | SRC15 story SRC15階建 |
Site of the right form 敷地の権利形態 | | Ownership 所有権 |
Use district 用途地域 | | Commerce 商業 |
Company profile 会社概要 | | <Mediation> Minister of Land, Infrastructure and Transport (6) No. 004139 (Ltd.) Daikyo Riarudo Osaka central store sales Section 2 / Telephone reception → Headquarters: Tokyo Yubinbango542-0086 Chuo-ku, Osaka-shi, Nishi-Shinsaibashi 2-2-3 <仲介>国土交通大臣(6)第004139号(株)大京リアルド大阪中央店営業二課/電話受付→本社:東京〒542-0086 大阪府大阪市中央区西心斎橋2-2-3 |
Construction 施工 | | HASEKO Corporation (株)長谷工コーポレーション |
