Used Apartments » Kansai » Osaka prefecture » Kita-ku
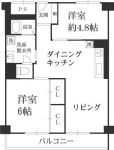 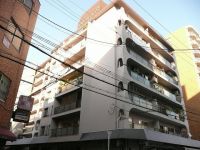
| | Osaka-shi, Osaka, Kita-ku, 大阪府大阪市北区 |
| Sakaisuji line "Ogimachi" walk 3 minutes 大阪市営地下鉄堺筋線「扇町」歩3分 |
| It was designer renovation! デザイナーズリノベーションしました! |
| ■ Another world you open the front door ☆ 2013 on the entire renovation completed! ! ■ System bus with a ceiling shower! Space, such as a cafe! ■ Mansion, but it is old, It is a nice room in a fully Reno base ...! ■ To Osaka Station 1 Station. Is also a useful move There are JR and subway within a 5-minute walk. ■玄関を開ければ別世界☆平成25年に全面リノベーション済!!■天井シャワーのあるシステムバス!カフェの様な空間!■マンション古いですが、完全リノべで素敵なお部屋です…!■大阪駅まで1駅。徒歩5分圏内にJRと地下鉄があり移動も便利です。 |
Features pickup 特徴ピックアップ | | Immediate Available / 2 along the line more accessible / It is close to the city / Interior renovation / System kitchen / High floor / Washbasin with shower / Warm water washing toilet seat / Flat terrain 即入居可 /2沿線以上利用可 /市街地が近い /内装リフォーム /システムキッチン /高層階 /シャワー付洗面台 /温水洗浄便座 /平坦地 | Property name 物件名 | | Feudal era police rank-cho Sky Heights 与力町スカイハイツ | Price 価格 | | 19 million yen 1900万円 | Floor plan 間取り | | 2LDK 2LDK | Units sold 販売戸数 | | 1 units 1戸 | Occupied area 専有面積 | | 56.55 sq m (center line of wall) 56.55m2(壁芯) | Other area その他面積 | | Balcony area: 7.15 sq m バルコニー面積:7.15m2 | Whereabouts floor / structures and stories 所在階/構造・階建 | | 7th floor / SRC9 story 7階/SRC9階建 | Completion date 完成時期(築年月) | | December 1973 1973年12月 | Address 住所 | | Osaka-shi, Osaka, Kita-ku, Tenjinbashi 3 大阪府大阪市北区天神橋3 | Traffic 交通 | | Sakaisuji line "Ogimachi" walk 3 minutes
JR Osaka Loop Line "Tenma" walk 5 minutes 大阪市営地下鉄堺筋線「扇町」歩3分
JR大阪環状線「天満」歩5分
| Related links 関連リンク | | [Related Sites of this company] 【この会社の関連サイト】 | Contact お問い合せ先 | | (Stock) Neo ・ Living TEL: 0800-805-5777 [Toll free] mobile phone ・ Also available from PHS
Caller ID is not notified
Please contact the "saw SUUMO (Sumo)"
If it does not lead, If the real estate company (株)ネオ・リビングTEL:0800-805-5777【通話料無料】携帯電話・PHSからもご利用いただけます
発信者番号は通知されません
「SUUMO(スーモ)を見た」と問い合わせください
つながらない方、不動産会社の方は
| Administrative expense 管理費 | | 8070 yen / Month (consignment (commuting)) 8070円/月(委託(通勤)) | Repair reserve 修繕積立金 | | 8470 yen / Month 8470円/月 | Time residents 入居時期 | | Immediate available 即入居可 | Whereabouts floor 所在階 | | 7th floor 7階 | Direction 向き | | West 西 | Renovation リフォーム | | 2013 November interior renovation completed (kitchen ・ bathroom ・ toilet ・ wall ・ floor ・ all rooms) 2013年11月内装リフォーム済(キッチン・浴室・トイレ・壁・床・全室) | Structure-storey 構造・階建て | | SRC9 story SRC9階建 | Site of the right form 敷地の権利形態 | | Ownership 所有権 | Company profile 会社概要 | | <Mediation> governor of Osaka Prefecture (1) No. 056829 (stock) Neo ・ Living Yubinbango550-0012 Osaka-shi, Osaka, Nishi-ku, Itachibori 2-5-41 <仲介>大阪府知事(1)第056829号(株)ネオ・リビング〒550-0012 大阪府大阪市西区立売堀2-5-41 |
Floor plan間取り図 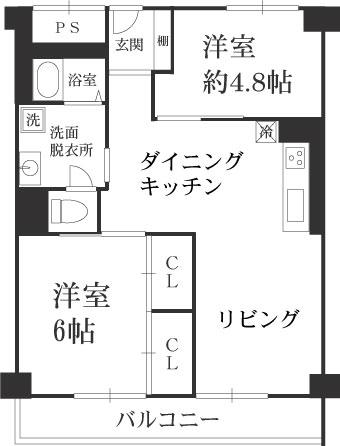 2LDK, Price 19 million yen, Occupied area 56.55 sq m , Balcony area 7.15 sq m floor plan
2LDK、価格1900万円、専有面積56.55m2、バルコニー面積7.15m2 間取り図
Local appearance photo現地外観写真 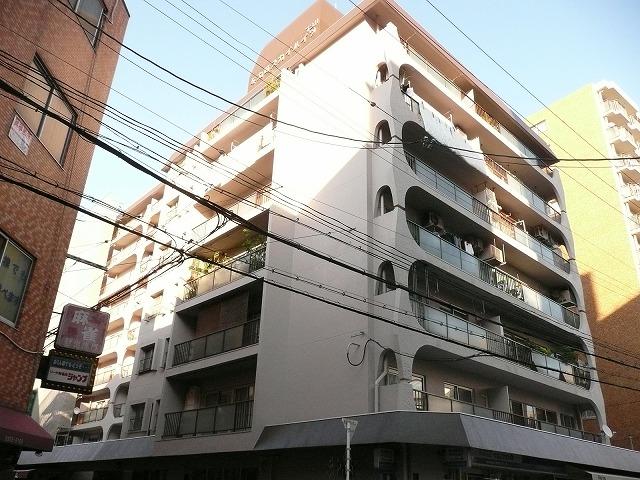 appearance
外観
Livingリビング 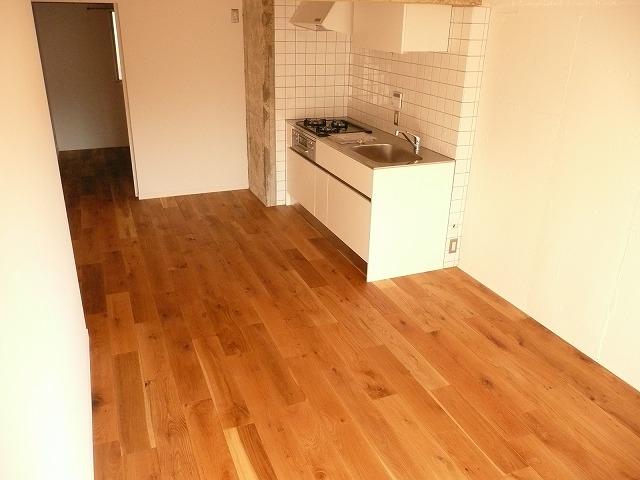 Bright living room
明るいリビング
Bathroom浴室 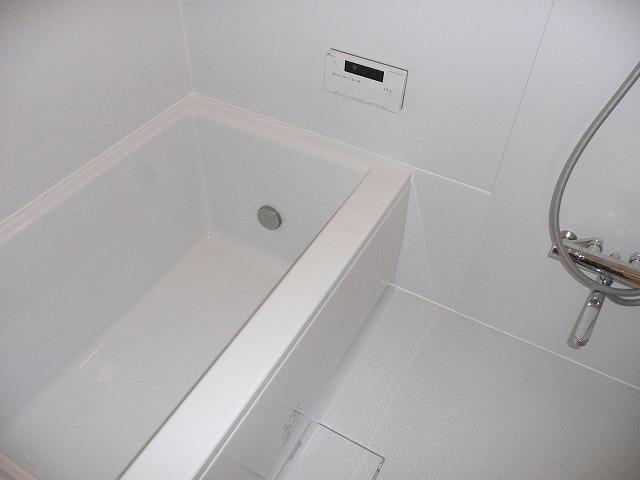 Bathing of add fueled. There is also a ceiling shower, such as hotels.
追焚付のお風呂。ホテルのような天井シャワーもあり。
Kitchenキッチン 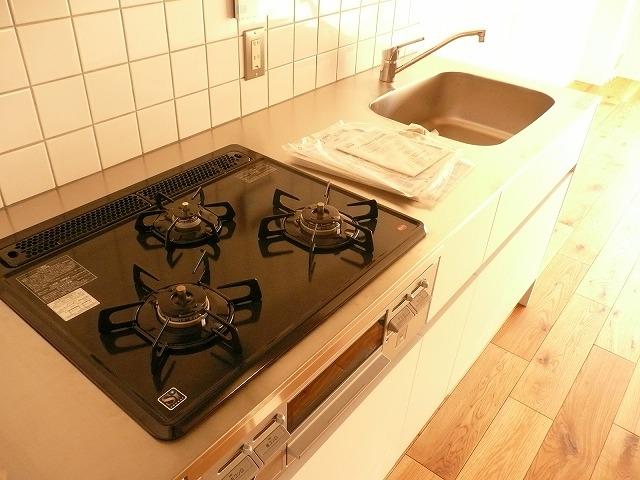 Clean kitchen just replaced
入れ替えたばかりの綺麗なキッチン
Non-living roomリビング以外の居室 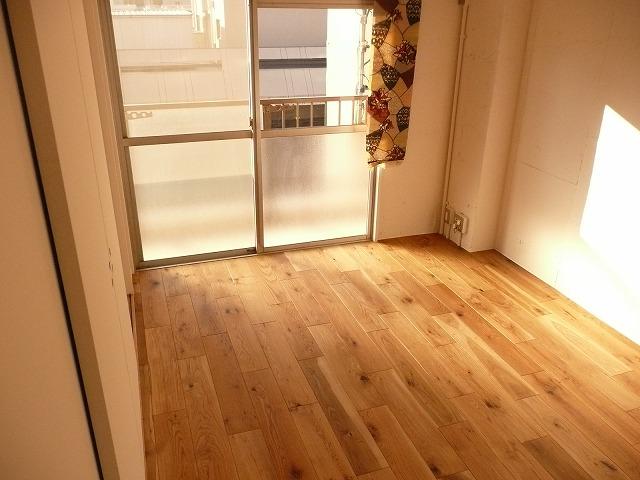 Fururino base has been Western-style
フルリノべされた洋室
Entrance玄関 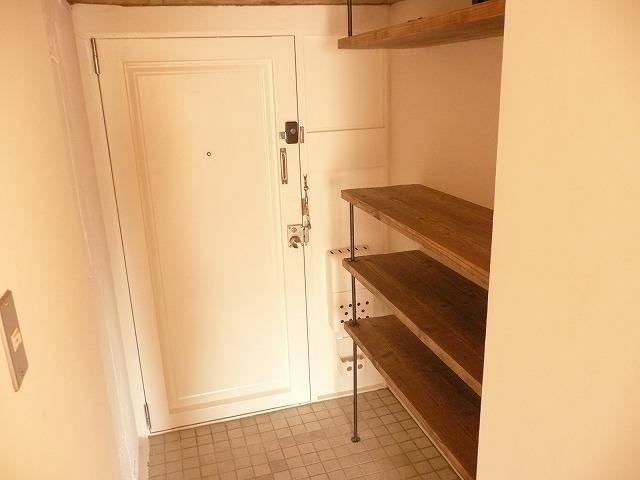 Entrance, such as a display shelf of miscellaneous goods shop
雑貨屋さんのディスプレイ棚のような玄関
Wash basin, toilet洗面台・洗面所 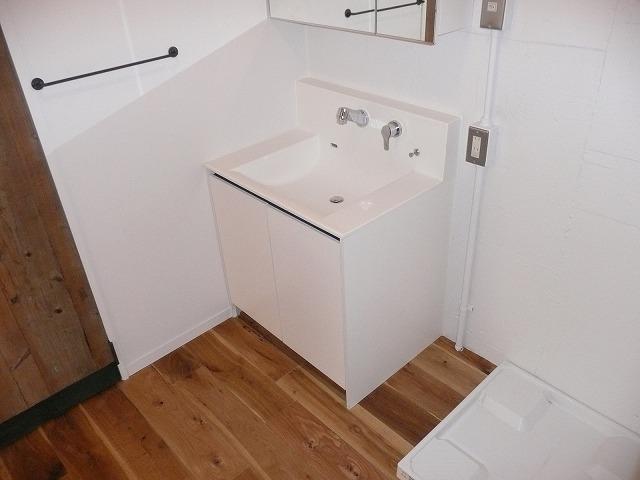 Clean wash the dressing room in the back of the wooden door
木製のドアの奥には綺麗な洗面脱衣所
Toiletトイレ 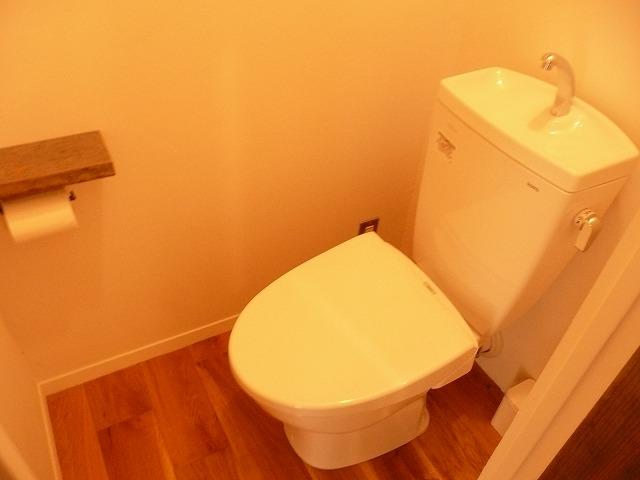 Like a cafe toilet.
まるでカフェのトイレのよう。
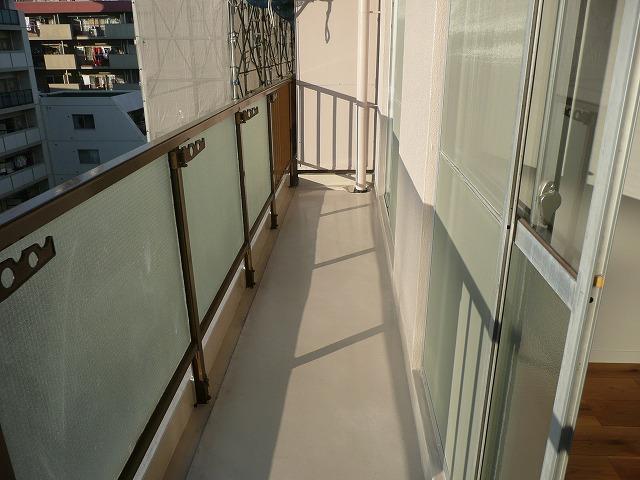 Balcony
バルコニー
Other introspectionその他内観 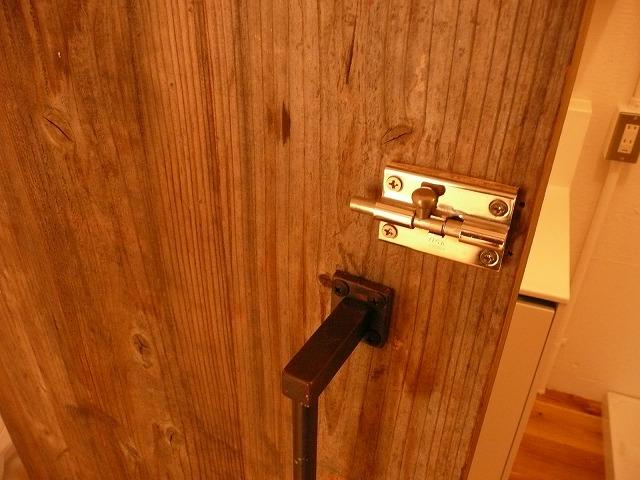 Bathroom door. Door handles and iron wood, Fashionable golden key.
トイレのドア。木のドアと鉄の取っ手、金色の鍵がお洒落。
View photos from the dwelling unit住戸からの眺望写真 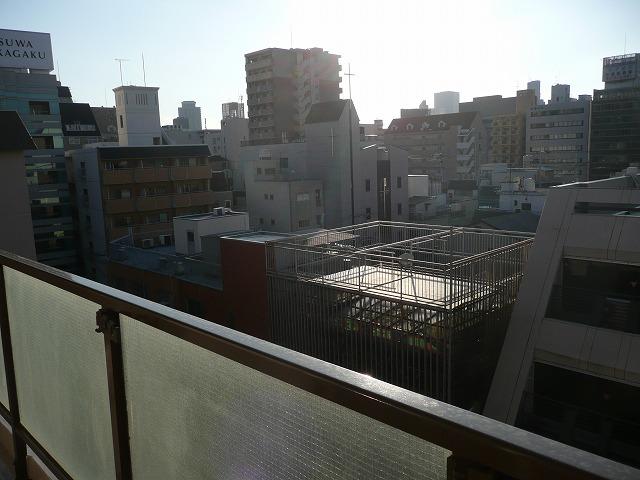 View from the balcony. It opens before your eyes.
バルコニーからの眺望。目の前開けてます。
Other localその他現地 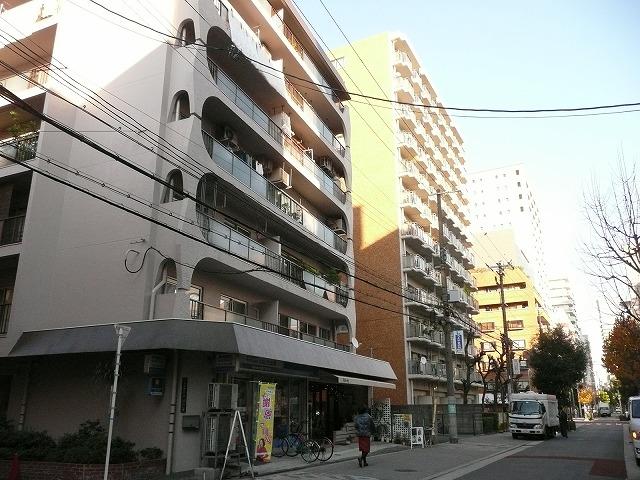 Front road car street also less quiet.
前面道路は車通りも少なく静か。
Non-living roomリビング以外の居室 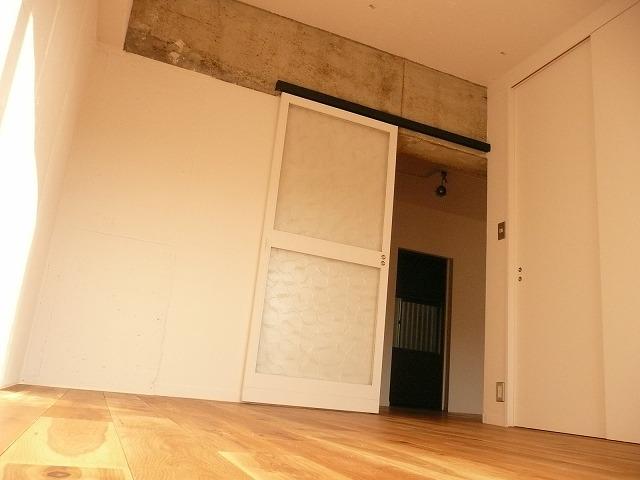 Western-style with 2 Pledge worth of closet
2帖分のクローゼットのある洋室
Other localその他現地 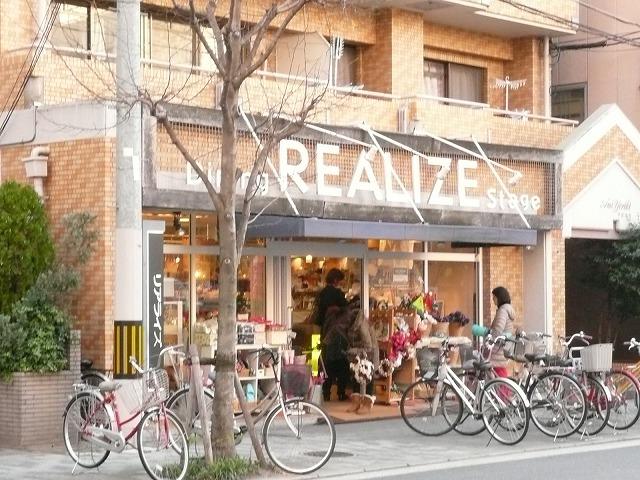 Eyes before general store, 3 minutes convenience store within, Supermarket, Shopping street.
目の前雑貨屋、3分圏内にコンビニ、スーパー、商店街。
Location
|
















