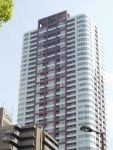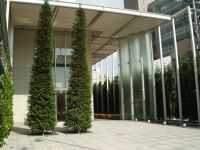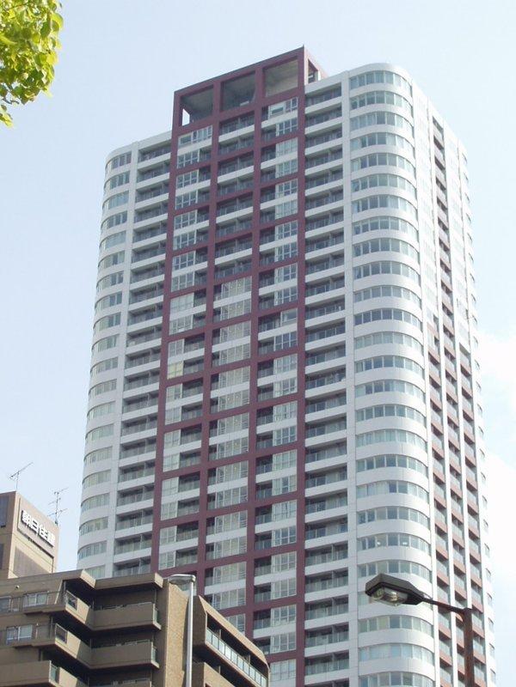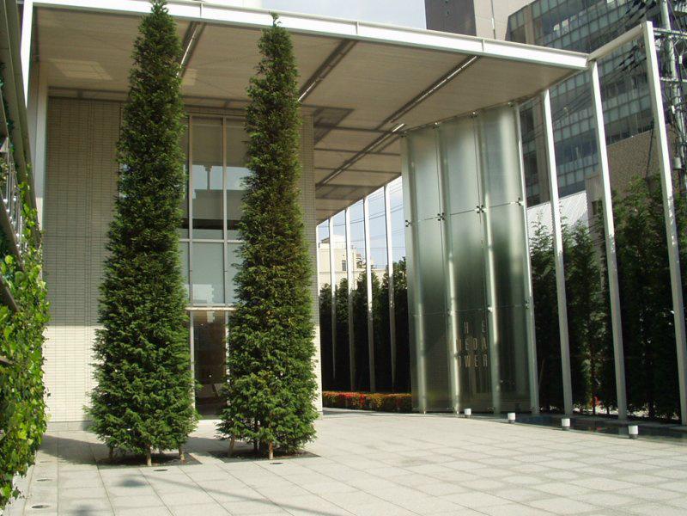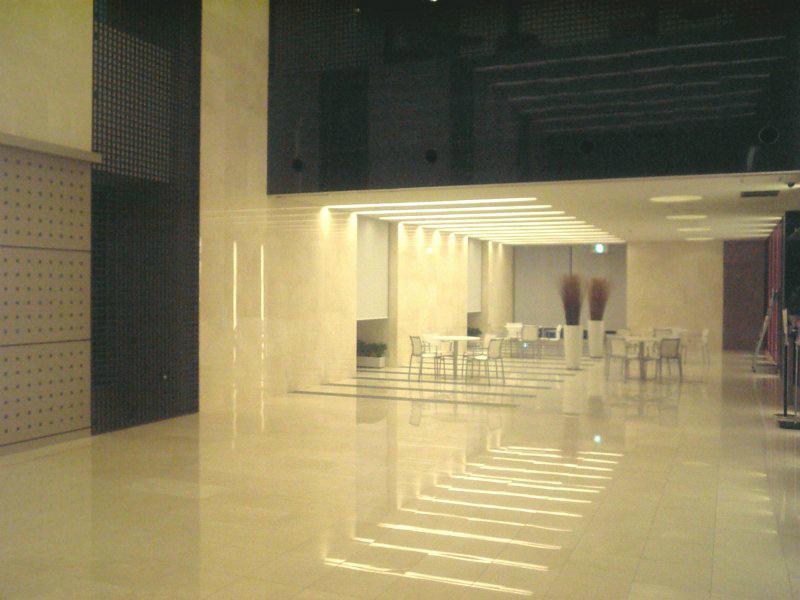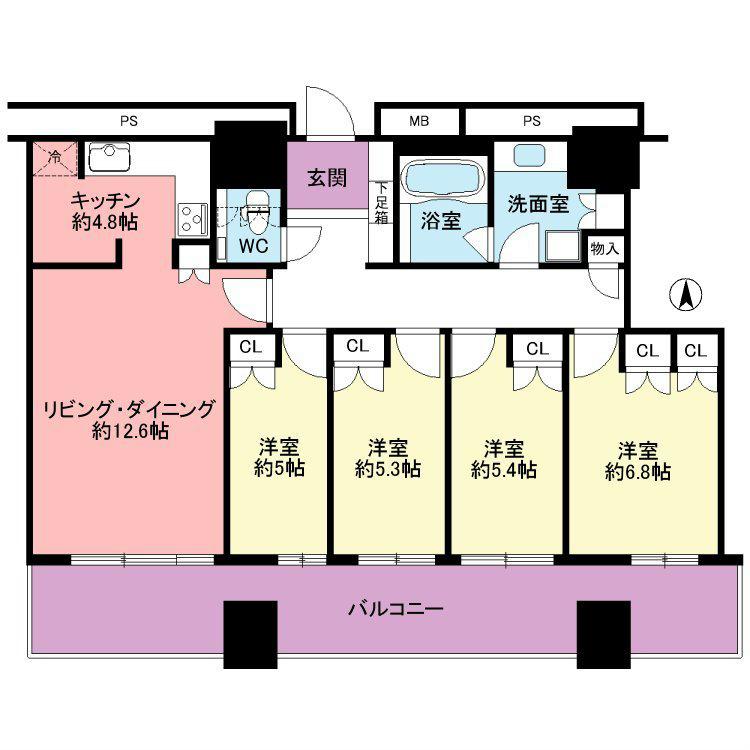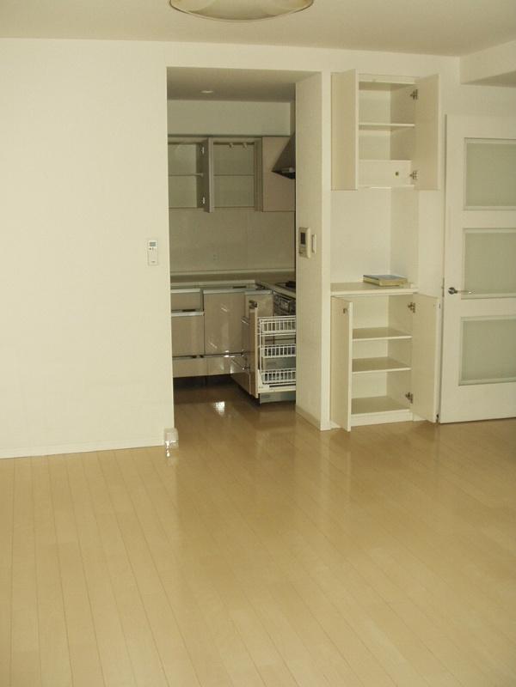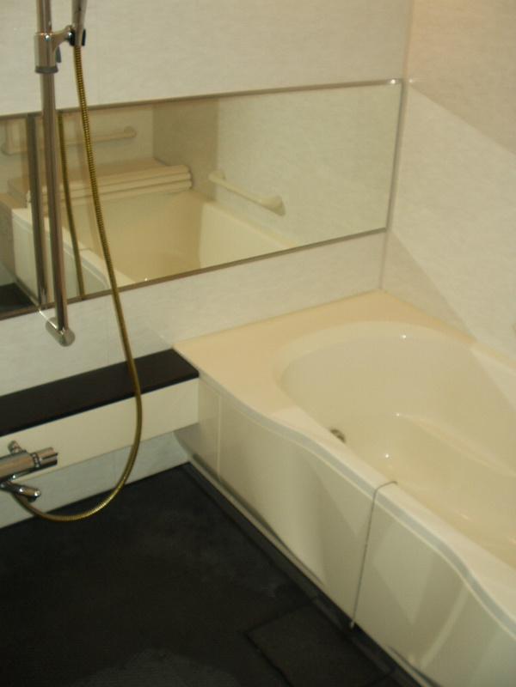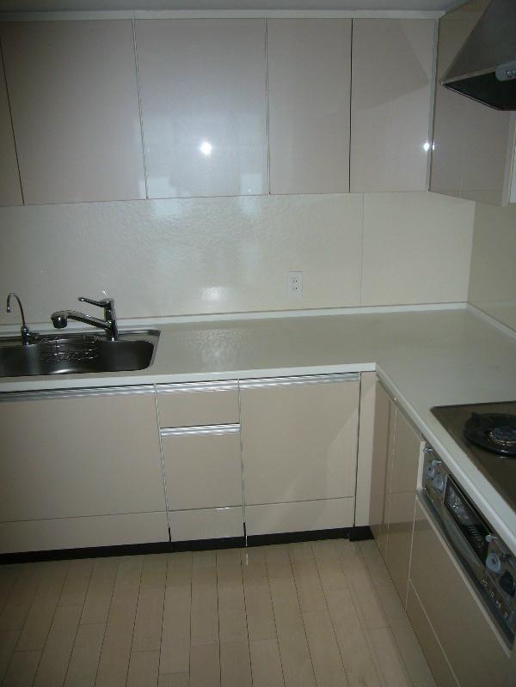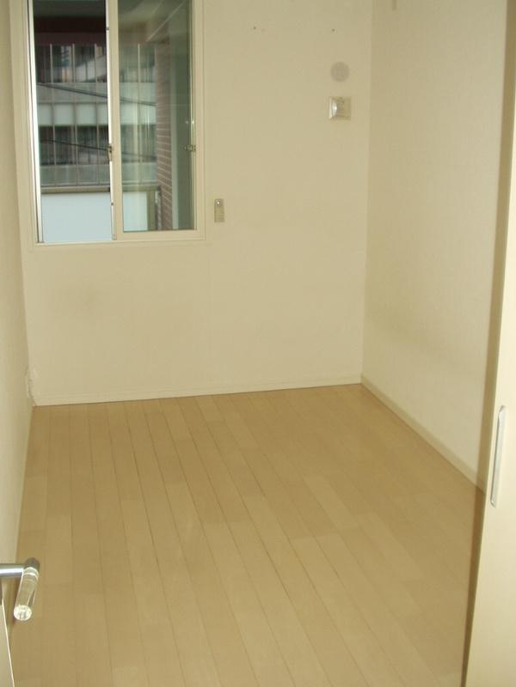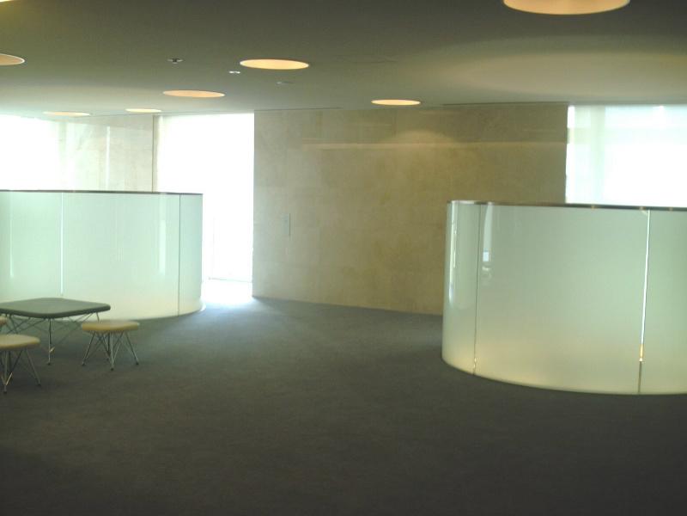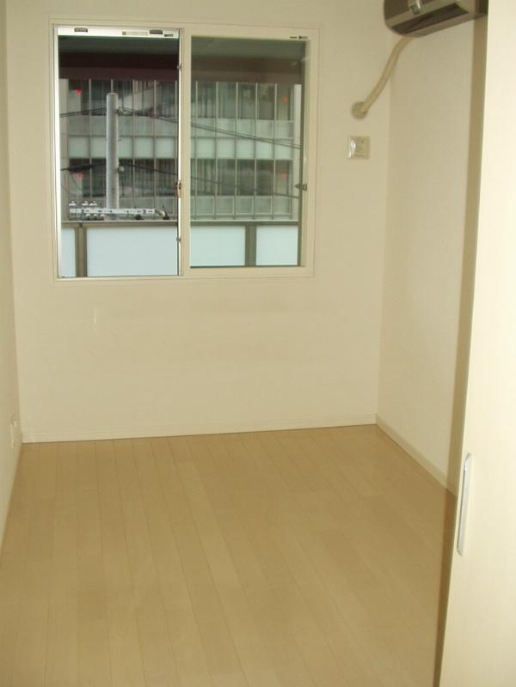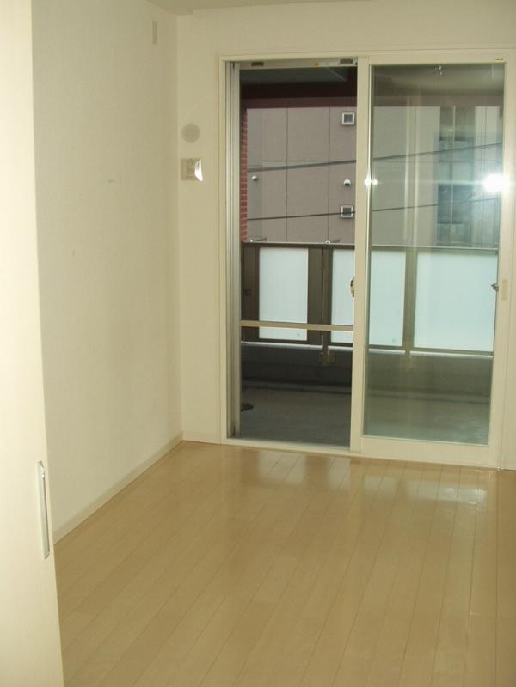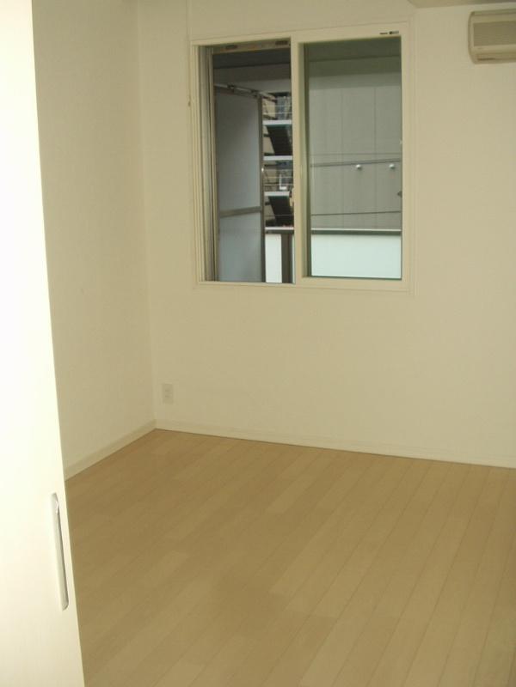|
|
Osaka-shi, Osaka, Kita-ku,
大阪府大阪市北区
|
|
Hankyu Kobe Line "Umeda" walk 4 minutes
阪急神戸線「梅田」歩4分
|
|
■ 4LDK ■ Footprint 94.81m2 ■ Wide span (about 12m)
■4LDK ■専有面積94.81m2 ■ワイドスパン(約12m)
|
|
◆ Share facility enhancement ・ 2nd floor AV theater room (surcharge) Other ・ 32-floor Sky Lounge (surcharge) ・ 33-floor guest room
◆共有施設充実 ・2階AVシアタールーム(有料)他 ・32階スカイラウンジ(有料) ・33階ゲストルーム
|
Features pickup 特徴ピックアップ | | Immediate Available / 2 along the line more accessible / Facing south / System kitchen / Share facility enhancement / Elevator / TV monitor interphone / Pets Negotiable 即入居可 /2沿線以上利用可 /南向き /システムキッチン /共有施設充実 /エレベーター /TVモニタ付インターホン /ペット相談 |
Property name 物件名 | | The ・ Umeda Tower ザ・梅田タワー |
Price 価格 | | 49,300,000 yen 4930万円 |
Floor plan 間取り | | 4LDK 4LDK |
Units sold 販売戸数 | | 1 units 1戸 |
Total units 総戸数 | | 385 units 385戸 |
Occupied area 専有面積 | | 94.81 sq m (center line of wall) 94.81m2(壁芯) |
Other area その他面積 | | Balcony area: 22.77 sq m バルコニー面積:22.77m2 |
Whereabouts floor / structures and stories 所在階/構造・階建 | | 3rd floor / RC43 floors 1 underground story 3階/RC43階地下1階建 |
Completion date 完成時期(築年月) | | October 2005 2005年10月 |
Address 住所 | | Osaka-shi, Osaka, Kita-ku, Tsuruno cho 大阪府大阪市北区鶴野町 |
Traffic 交通 | | Hankyu Kobe Line "Umeda" walk 4 minutes
Subway Midosuji Line "Umeda" walk 8 minutes
JR Tokaido Line "Osaka" walk 10 minutes 阪急神戸線「梅田」歩4分
地下鉄御堂筋線「梅田」歩8分
JR東海道本線「大阪」歩10分
|
Related links 関連リンク | | [Related Sites of this company] 【この会社の関連サイト】 |
Person in charge 担当者より | | Person in charge of real-estate and building FP real estate consulting skills registrant Yanagida Masahiko Age: 40 Daigyokai Experience: 22 years customers Shi meet the diverse needs, We would like to continue to work together with our customers. sale ・ Purchase, Please leave us. 担当者宅建FP不動産コンサルティング技能登録者柳田 昌彦年齢:40代業界経験:22年お客様の多様なニーズにお応えし、お客様と一緒に取り組んでいきたいと思います。売却・購入、ぜひお任せください。 |
Contact お問い合せ先 | | TEL: 0800-603-2552 [Toll free] mobile phone ・ Also available from PHS
Caller ID is not notified
Please contact the "saw SUUMO (Sumo)"
If it does not lead, If the real estate company TEL:0800-603-2552【通話料無料】携帯電話・PHSからもご利用いただけます
発信者番号は通知されません
「SUUMO(スーモ)を見た」と問い合わせください
つながらない方、不動産会社の方は
|
Administrative expense 管理費 | | 17,300 yen / Month (consignment (commuting)) 1万7300円/月(委託(通勤)) |
Repair reserve 修繕積立金 | | 11,100 yen / Month 1万1100円/月 |
Expenses 諸費用 | | Internet flat rate: 1575 yen / Month, TV distribution facility use fee: 420 yen / Month インターネット定額料金:1575円/月、TV配信設備利用料:420円/月 |
Time residents 入居時期 | | Immediate available 即入居可 |
Whereabouts floor 所在階 | | 3rd floor 3階 |
Direction 向き | | South 南 |
Overview and notices その他概要・特記事項 | | Contact: Yanagida Masahiko 担当者:柳田 昌彦 |
Structure-storey 構造・階建て | | RC43 floors 1 underground story RC43階地下1階建 |
Site of the right form 敷地の権利形態 | | Ownership 所有権 |
Use district 用途地域 | | Commerce 商業 |
Company profile 会社概要 | | <Mediation> Minister of Land, Infrastructure and Transport (4) The 005,814 No. Urban Life Housing Sales Co., Ltd. Osaka office Yubinbango542-0081, Chuo-ku, Osaka-shi Minamisenba 3-4-26 Idemitsu Nagahori building 7th floor <仲介>国土交通大臣(4)第005814号アーバンライフ住宅販売(株)大阪オフィス〒542-0081 大阪府大阪市中央区南船場3-4-26 出光ナガホリビル7階 |
