Used Apartments » Kansai » Osaka prefecture » Kita-ku
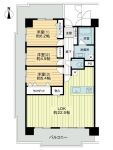 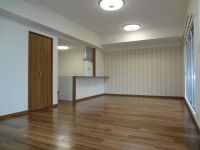
| | Osaka-shi, Osaka, Kita-ku, 大阪府大阪市北区 |
| Subway Tanimachi Line "Tenjinbashisujirokuchome" walk 6 minutes 地下鉄谷町線「天神橋筋六丁目」歩6分 |
| ■ Peace of mind from the living because it is after-sales service guaranteed of enhancement ■ All rooms Cross Chokawa ■ All rooms flooring Chokawa ■ System kitchen ・ bathroom ・ toilet ・ Vanity exchange ■ All room system with storage ■ High floor ■充実のアフターサービス保証付きだから住んでから安心■全室クロス張替■全室フローリング張替■システムキッチン・浴室・トイレ・洗面化粧台交換■全居室システム収納付■高層階 |
| ■ Daikyo Riarudo of: by verifying from every angle in the "Renoα Reno alpha" professional eye we are playing into the comfortable living space. ■ Sakaisuji line, Tanimachi "Tenjinbashisujirokuchome" because the station available is convenient access ■ A 5-minute walk from the Daily qanat Izumiya (318m) ■ Supermarket, park, Since the school is also a near it is a very livable place, including children. ■ The surroundings are quiet residential area in the lush area ■大京リアルドの「Renoα:リノアルファ」プロの目であらゆる角度から検証して快適な住空間へと再生しています。■大阪市営地下鉄堺筋線、谷町線「天神橋筋六丁目」駅利用可能なのでアクセス便利です ■デイリーカナートイズミヤまで徒歩5分(318m) ■スーパー、公園、学校もお近くなのでお子様も含めてとても住みやすい場所です。■周辺は緑あふれるエリアで閑静な住宅地です |
Features pickup 特徴ピックアップ | | Immediate Available / 2 along the line more accessible / LDK20 tatami mats or more / Super close / It is close to the city / System kitchen / Bathroom Dryer / Corner dwelling unit / Share facility enhancement / Flat to the station / A quiet residential area / Starting station / Washbasin with shower / Face-to-face kitchen / Security enhancement / Barrier-free / 2 or more sides balcony / Bicycle-parking space / Elevator / Warm water washing toilet seat / Leafy residential area / Urban neighborhood / Ventilation good / All living room flooring / Southwestward / Dish washing dryer / water filter / BS ・ CS ・ CATV / Maintained sidewalk / In a large town / Flat terrain 即入居可 /2沿線以上利用可 /LDK20畳以上 /スーパーが近い /市街地が近い /システムキッチン /浴室乾燥機 /角住戸 /共有施設充実 /駅まで平坦 /閑静な住宅地 /始発駅 /シャワー付洗面台 /対面式キッチン /セキュリティ充実 /バリアフリー /2面以上バルコニー /駐輪場 /エレベーター /温水洗浄便座 /緑豊かな住宅地 /都市近郊 /通風良好 /全居室フローリング /南西向き /食器洗乾燥機 /浄水器 /BS・CS・CATV /整備された歩道 /大型タウン内 /平坦地 | Property name 物件名 | | Sakura 13 Ichibankan さくら13番館 | Price 価格 | | 34,800,000 yen 3480万円 | Floor plan 間取り | | 3LDK 3LDK | Units sold 販売戸数 | | 1 units 1戸 | Total units 総戸数 | | 200 houses 200戸 | Occupied area 専有面積 | | 86.14 sq m (26.05 tsubo) (center line of wall) 86.14m2(26.05坪)(壁芯) | Other area その他面積 | | Balcony area: 39.52 sq m バルコニー面積:39.52m2 | Whereabouts floor / structures and stories 所在階/構造・階建 | | Second floor / SRC14 story 2階/SRC14階建 | Completion date 完成時期(築年月) | | July 1996 1996年7月 | Address 住所 | | Osaka-shi, Osaka, Kita-ku, Nagarahigashi 1 大阪府大阪市北区長柄東1 | Traffic 交通 | | Subway Tanimachi Line "Tenjinbashisujirokuchome" walk 6 minutes
JR Osaka Loop Line "Tenma" walk 13 minutes 地下鉄谷町線「天神橋筋六丁目」歩6分
JR大阪環状線「天満」歩13分
| Related links 関連リンク | | [Related Sites of this company] 【この会社の関連サイト】 | Person in charge 担当者より | | The person in charge Kono Ryo 担当者向野 諒 | Contact お問い合せ先 | | TEL: 0120-984841 [Toll free] Please contact the "saw SUUMO (Sumo)" TEL:0120-984841【通話料無料】「SUUMO(スーモ)を見た」と問い合わせください | Administrative expense 管理費 | | 18,800 yen / Month (consignment (commuting)) 1万8800円/月(委託(通勤)) | Repair reserve 修繕積立金 | | Nothing 無 | Time residents 入居時期 | | Immediate available 即入居可 | Whereabouts floor 所在階 | | Second floor 2階 | Direction 向き | | Southwest 南西 | Renovation リフォーム | | December 2013 interior renovation completed (kitchen ・ bathroom ・ toilet ・ wall ・ floor ・ all rooms) 2013年12月内装リフォーム済(キッチン・浴室・トイレ・壁・床・全室) | Overview and notices その他概要・特記事項 | | Contact: Kono Ryo 担当者:向野 諒 | Structure-storey 構造・階建て | | SRC14 story SRC14階建 | Site of the right form 敷地の権利形態 | | Ownership 所有権 | Use district 用途地域 | | One dwelling 1種住居 | Company profile 会社概要 | | <Seller> Minister of Land, Infrastructure and Transport (6) No. 004139 (Ltd.) Daikyo Riarudo Osaka central store sales Section 1 / Telephone reception → Headquarters: Tokyo Yubinbango542-0086 Chuo-ku, Osaka-shi, Nishi-Shinsaibashi 2-2-3ORE Shinsaibashi building 4F <売主>国土交通大臣(6)第004139号(株)大京リアルド大阪中央店営業一課/電話受付→本社:東京〒542-0086 大阪府大阪市中央区西心斎橋2-2-3ORE心斎橋ビル4F | Construction 施工 | | Sato Kogyo Co., Ltd. (stock) 佐藤工業(株) |
Floor plan間取り図 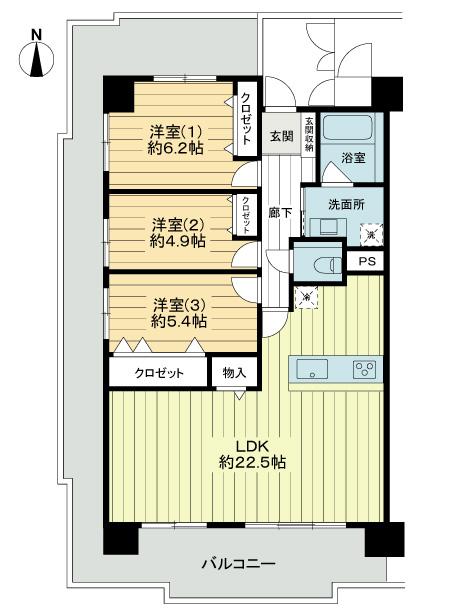 3LDK, Price 34,800,000 yen, Occupied area 86.14 sq m , Balcony area 39.52 sq m
3LDK、価格3480万円、専有面積86.14m2、バルコニー面積39.52m2
Livingリビング 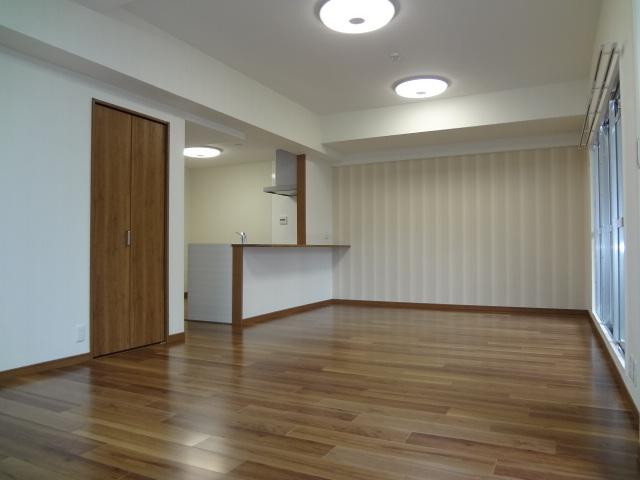 Indoor (January 2014) Shooting
室内(2014年1月)撮影
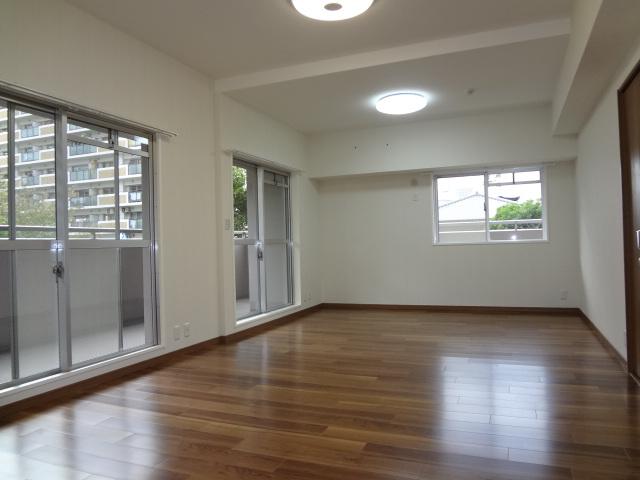 Indoor (January 2014) Shooting
室内(2014年1月)撮影
Local appearance photo現地外観写真 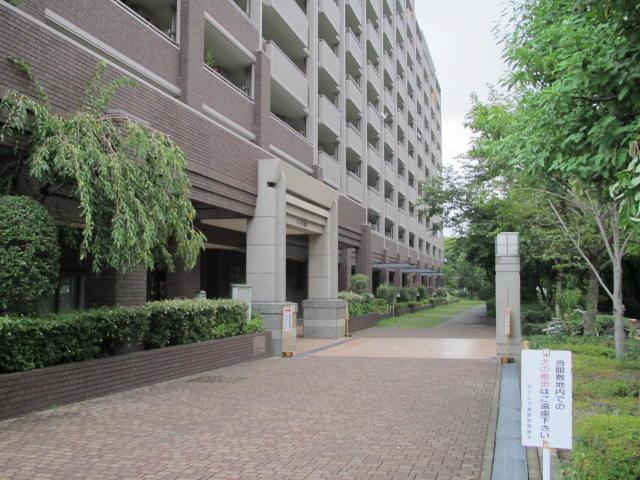 Local (January 2014) Shooting
現地(2014年1月)撮影
Bathroom浴室 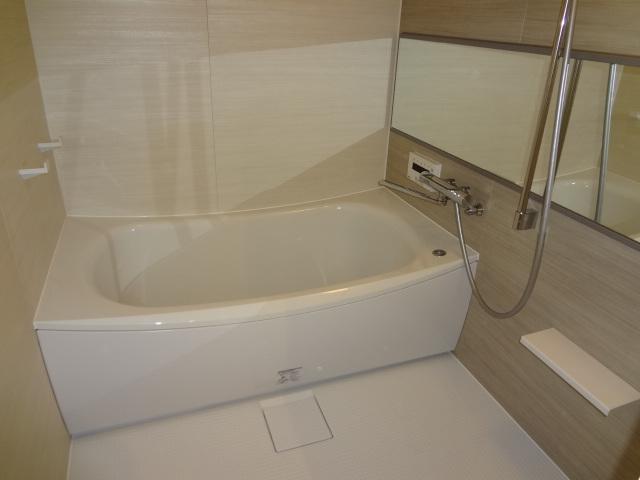 Indoor (January 2014) Shooting
室内(2014年1月)撮影
Kitchenキッチン 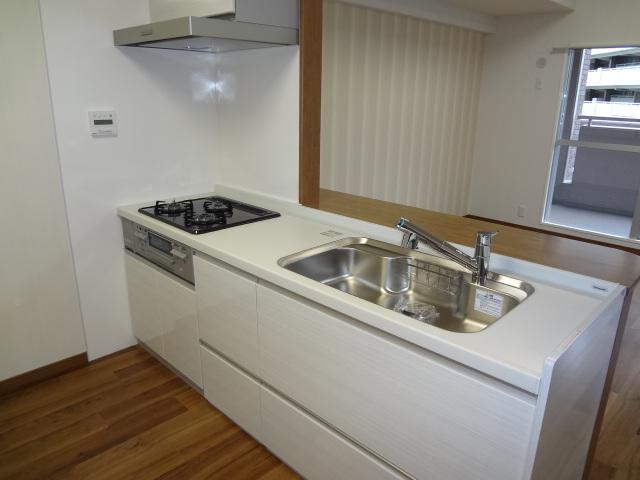 Indoor (January 2014) Shooting
室内(2014年1月)撮影
Non-living roomリビング以外の居室 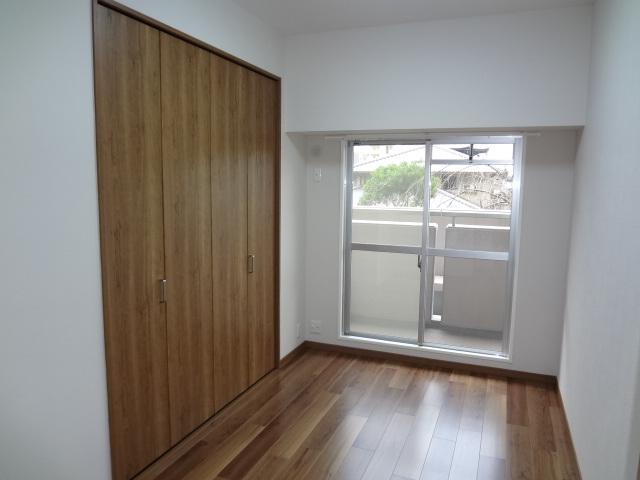 Western-style (January 2014) Shooting
洋室(2014年1月)撮影
Entrance玄関 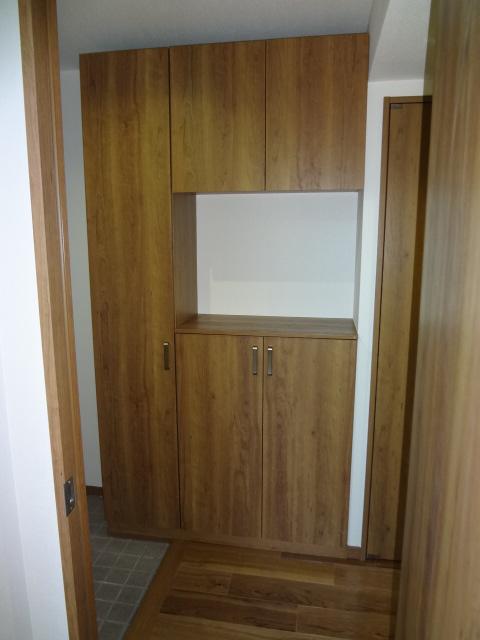 Entrance storage (January 2014) Shooting
玄関収納(2014年1月)撮影
Wash basin, toilet洗面台・洗面所 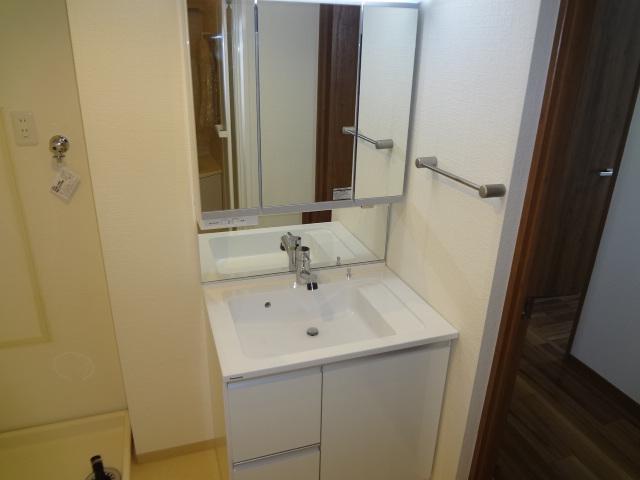 Indoor (January 2014) Shooting
室内(2014年1月)撮影
Toiletトイレ 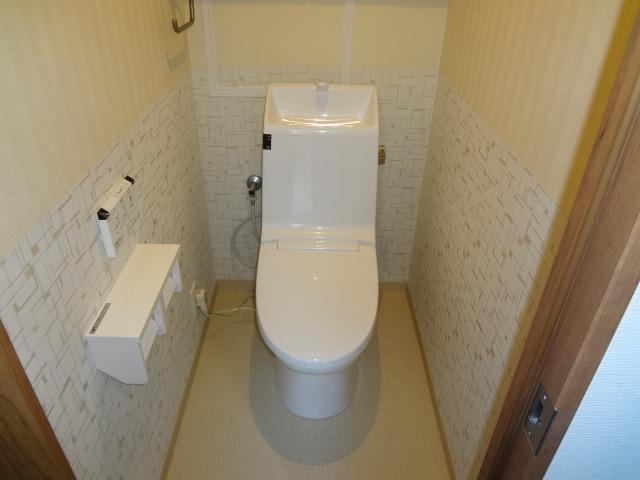 Indoor (January 2014) Shooting
室内(2014年1月)撮影
Entranceエントランス 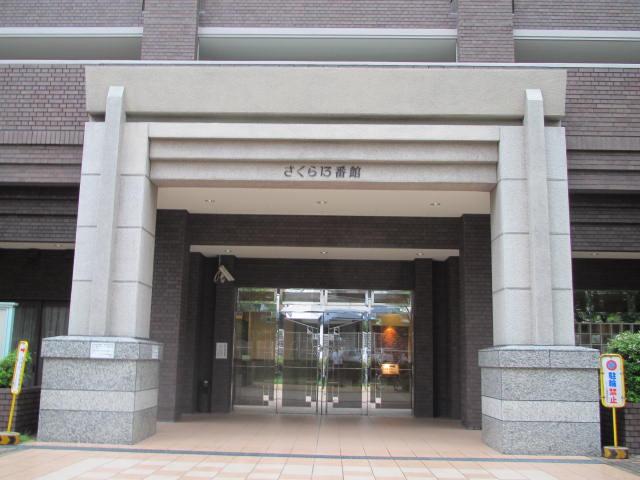 Common areas
共用部
Balconyバルコニー 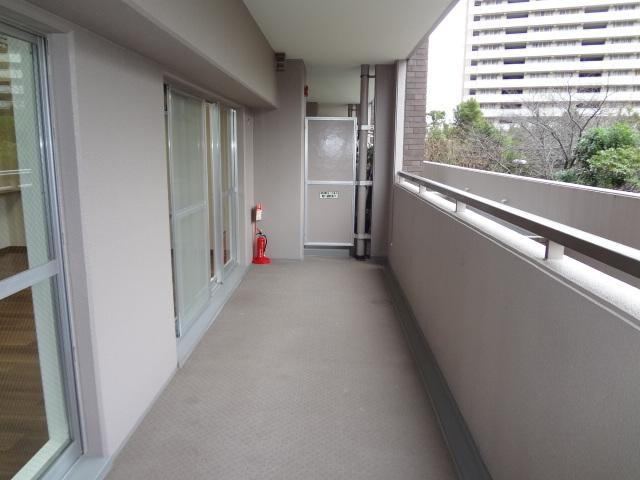 Balcony south (January 2014) Shooting
バルコニー南面(2014年1月)撮影
Other introspectionその他内観 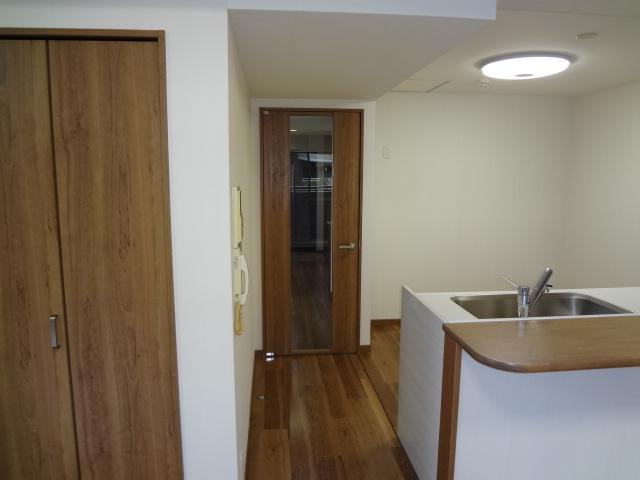 Indoor (January 2014) Shooting
室内(2014年1月)撮影
Otherその他 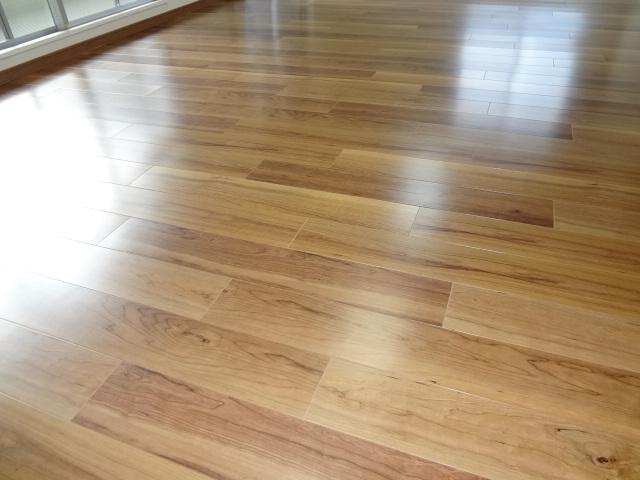 Floor flooring (January 2014) Shooting
床フローリング(2014年1月)撮影
Non-living roomリビング以外の居室 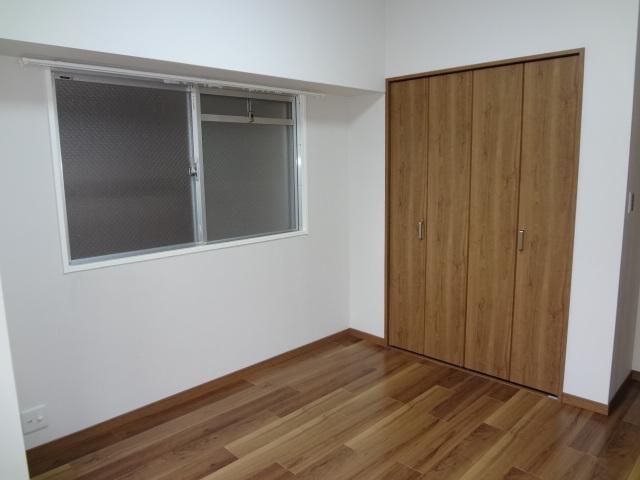 Western-style (January 2014) Shooting
洋室(2014年1月)撮影
Balconyバルコニー 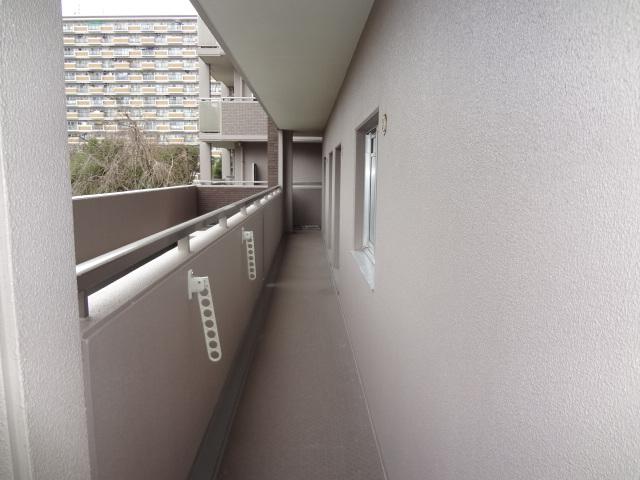 Balcony east (January 2014) Shooting
バルコニー東面(2014年1月)撮影
Other introspectionその他内観 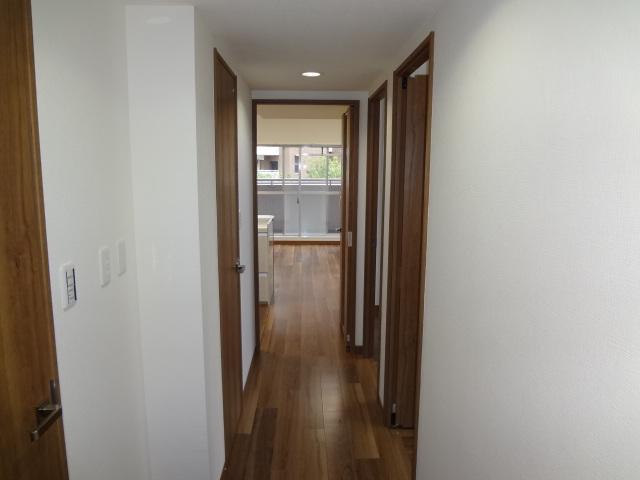 Indoor corridor (January 2014) Shooting
室内廊下(2014年1月)撮影
Balconyバルコニー 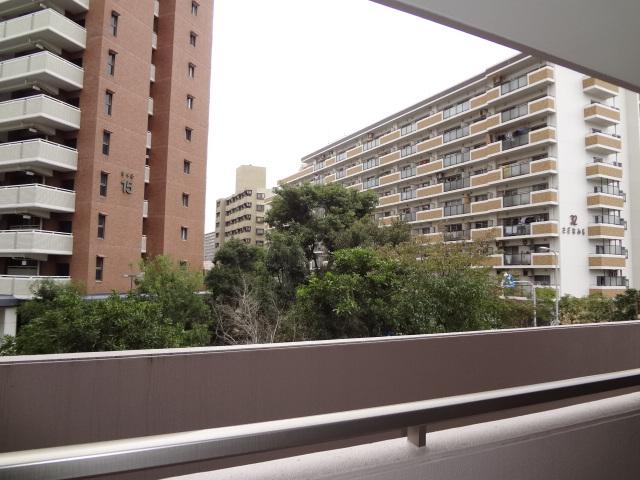 Balcony view from the (South) (January 2014) Shooting
バルコニー(南)からの眺め(2014年1月)撮影
Other introspectionその他内観 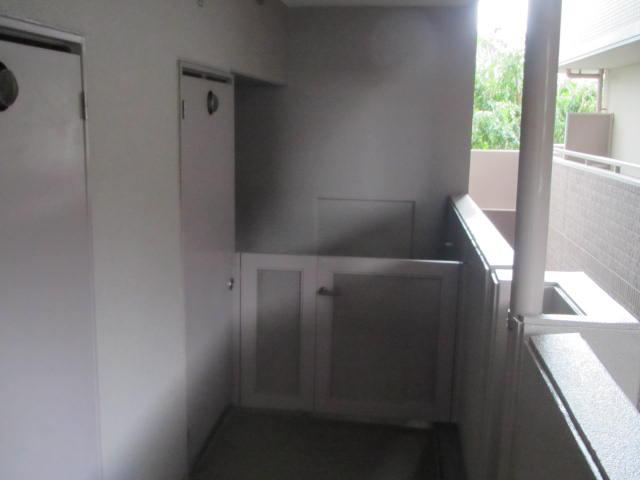 Alcove (January 2014) Shooting
アルコーブ(2014年1月)撮影
Balconyバルコニー 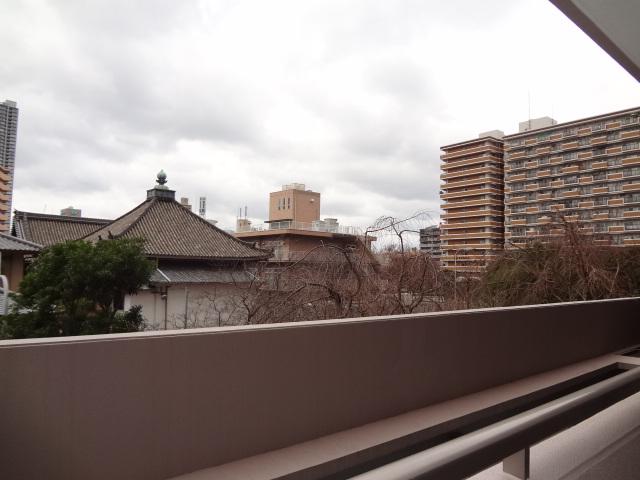 Balcony view from the (East) (January 2014) Shooting
バルコニー(東)からの眺め(2014年1月)撮影
Location
| 




















