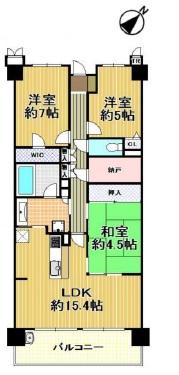|
|
Osaka-shi, Osaka Konohana Ward
大阪府大阪市此花区
|
|
JR Sakurajima Line "Universal City" walk 3 minutes
JR桜島線「ユニバーサルシティ」歩3分
|
|
■ 24-storey top floor of! ! LD floor heating in there ■ Trunk room there ■ Pet breeding Allowed (Terms of Yes)! !
■24階建の最上階!!LDに床暖房有り■トランクルーム有り■ペット飼育可(規約有)!!
|
|
System kitchen, Yang per good, Share facility enhancement, LDK15 tatami mats or moreese-style room, top floor ・ No upper floor, High floor, Face-to-face kitchen, Elevator, TV monitor interphone, Ventilation good, Good view, Walk-in closet, Storeroom, Floor heating
システムキッチン、陽当り良好、共有施設充実、LDK15畳以上、和室、最上階・上階なし、高層階、対面式キッチン、エレベーター、TVモニタ付インターホン、通風良好、眺望良好、ウォークインクロゼット、納戸、床暖房
|
Features pickup 特徴ピックアップ | | System kitchen / Yang per good / Share facility enhancement / LDK15 tatami mats or more / Japanese-style room / top floor ・ No upper floor / High floor / Face-to-face kitchen / Elevator / TV monitor interphone / Ventilation good / Good view / Walk-in closet / Storeroom / Floor heating システムキッチン /陽当り良好 /共有施設充実 /LDK15畳以上 /和室 /最上階・上階なし /高層階 /対面式キッチン /エレベーター /TVモニタ付インターホン /通風良好 /眺望良好 /ウォークインクロゼット /納戸 /床暖房 |
Property name 物件名 | | River Garden ECO City - Alice Forest - リバーガーデンECOシティ -アリスの森- |
Price 価格 | | 25,900,000 yen 2590万円 |
Floor plan 間取り | | 3LDK + S (storeroom) 3LDK+S(納戸) |
Units sold 販売戸数 | | 1 units 1戸 |
Total units 総戸数 | | 295 units 295戸 |
Occupied area 専有面積 | | 77.33 sq m (center line of wall) 77.33m2(壁芯) |
Other area その他面積 | | Balcony area: 11.4 sq m バルコニー面積:11.4m2 |
Whereabouts floor / structures and stories 所在階/構造・階建 | | 24th floor / SRC24 story 24階/SRC24階建 |
Completion date 完成時期(築年月) | | September 2011 2011年9月 |
Address 住所 | | Osaka-shi, Osaka Konohana-ku, Shimaya 6 大阪府大阪市此花区島屋6 |
Traffic 交通 | | JR Sakurajima Line "Universal City" walk 3 minutes JR桜島線「ユニバーサルシティ」歩3分
|
Related links 関連リンク | | [Related Sites of this company] 【この会社の関連サイト】 |
Person in charge 担当者より | | Rep Onishi Katsuya Age: 20's kindness ・ Cordial to customers carefully to motto I will correspond. Please feel free to contact us. 担当者大西 克弥年齢:20代親切・丁寧をモットーにお客様に誠心誠意 対応させていただきます。お気軽にご相談ください。 |
Contact お問い合せ先 | | TEL: 0800-603-7000 [Toll free] mobile phone ・ Also available from PHS
Caller ID is not notified
Please contact the "saw SUUMO (Sumo)"
If it does not lead, If the real estate company TEL:0800-603-7000【通話料無料】携帯電話・PHSからもご利用いただけます
発信者番号は通知されません
「SUUMO(スーモ)を見た」と問い合わせください
つながらない方、不動産会社の方は
|
Administrative expense 管理費 | | 8790 yen / Month (consignment (commuting)) 8790円/月(委託(通勤)) |
Repair reserve 修繕積立金 | | 3870 yen / Month 3870円/月 |
Time residents 入居時期 | | Consultation 相談 |
Whereabouts floor 所在階 | | 24th floor 24階 |
Direction 向き | | Southeast 南東 |
Overview and notices その他概要・特記事項 | | Contact: Onishi Katsuya 担当者:大西 克弥 |
Structure-storey 構造・階建て | | SRC24 story SRC24階建 |
Site of the right form 敷地の権利形態 | | Ownership 所有権 |
Company profile 会社概要 | | <Mediation> governor of Osaka (2) No. 050864 (Ltd.) Claire Yubinbango534-0022 Osaka Miyakojima-ku Miyakojimanakadori 1-14-6 first floor <仲介>大阪府知事(2)第050864号(株)クレア〒534-0022 大阪府大阪市都島区都島中通1-14-6 1階 |

