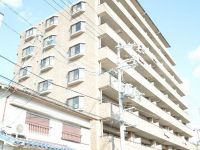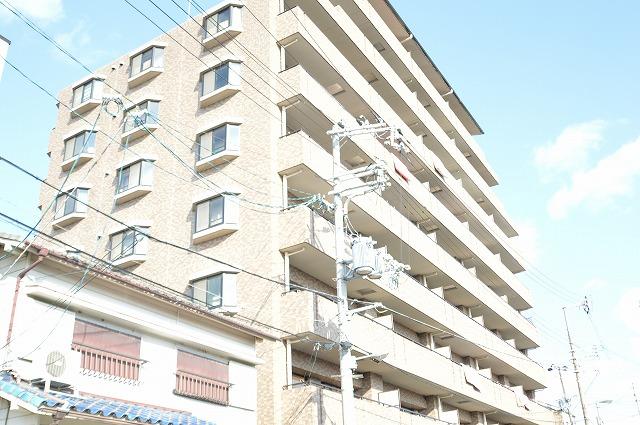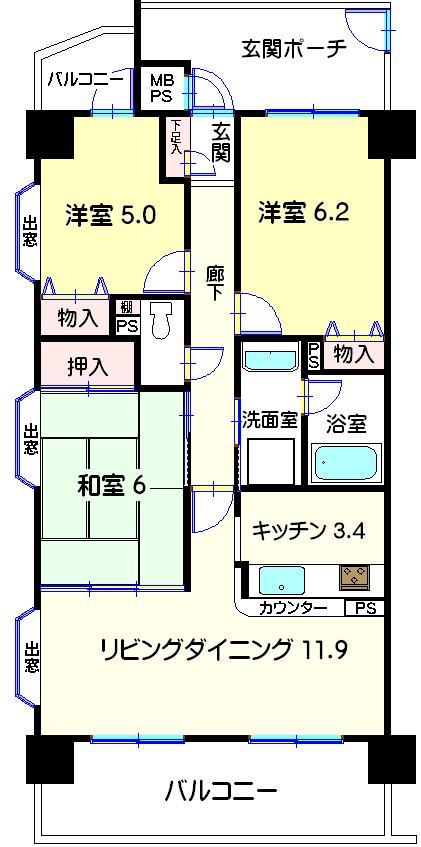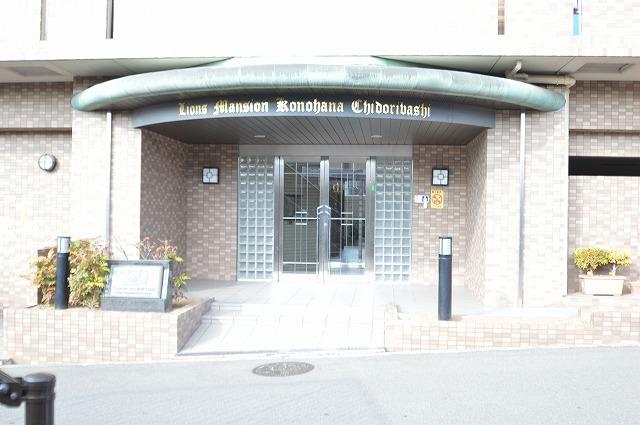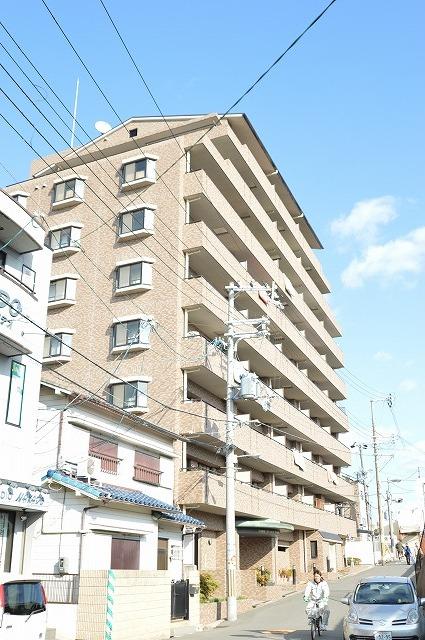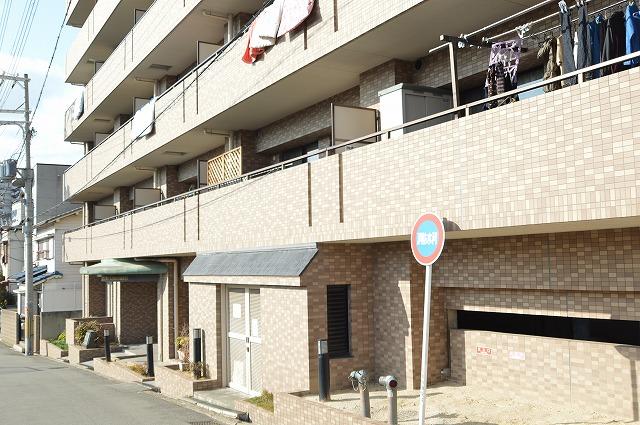|
|
Osaka-shi, Osaka Konohana Ward
大阪府大阪市此花区
|
|
Hanshin Namba Line "bullying" walk 6 minutes
阪神なんば線「伝法」歩6分
|
|
[Our winter vacation, 2013 December 27, 2007 ~ It is January 6, 2014. Normal will be open from 7 (Tuesday). ] North-South double-sided balcony! Views Universal Studios of fireworks!
【弊社の冬季休暇は、2013年12月27日 ~ 2014年1月6日です。7日(火)より通常営業致します。】南北両面バルコニー!ユニバーサルスタジオの花火が望めます!
|
|
Facing south, Corner dwelling unit, Face-to-face kitchen, 3 face lighting, 2 or more sides balcony, South balcony, Elevator, TV monitor interphone, Ventilation good, Good view, Fireworks viewing
南向き、角住戸、対面式キッチン、3面採光、2面以上バルコニー、南面バルコニー、エレベーター、TVモニタ付インターホン、通風良好、眺望良好、花火大会鑑賞
|
Features pickup 特徴ピックアップ | | Facing south / Corner dwelling unit / Face-to-face kitchen / 3 face lighting / 2 or more sides balcony / South balcony / Elevator / TV monitor interphone / Ventilation good / Good view / Fireworks viewing 南向き /角住戸 /対面式キッチン /3面採光 /2面以上バルコニー /南面バルコニー /エレベーター /TVモニタ付インターホン /通風良好 /眺望良好 /花火大会鑑賞 |
Property name 物件名 | | Lions Mansion Konohana plover Bridge ライオンズマンション此花千鳥橋 |
Price 価格 | | 21 million yen 2100万円 |
Floor plan 間取り | | 3LDK 3LDK |
Units sold 販売戸数 | | 1 units 1戸 |
Total units 総戸数 | | 36 units 36戸 |
Occupied area 専有面積 | | 70.55 sq m (center line of wall) 70.55m2(壁芯) |
Other area その他面積 | | Balcony area: 12.9 sq m バルコニー面積:12.9m2 |
Whereabouts floor / structures and stories 所在階/構造・階建 | | 6th floor / RC9 story 6階/RC9階建 |
Completion date 完成時期(築年月) | | March 1996 1996年3月 |
Address 住所 | | Osaka-shi, Osaka Konohana Ward teaching Buddhism 4 大阪府大阪市此花区伝法4 |
Traffic 交通 | | Hanshin Namba Line "bullying" walk 6 minutes 阪神なんば線「伝法」歩6分
|
Related links 関連リンク | | [Related Sites of this company] 【この会社の関連サイト】 |
Person in charge 担当者より | | Rep Narimatsu YoYasushi 担当者成松 良泰 |
Contact お問い合せ先 | | Century 21 Kansai realistic Estate TEL: 0800-600-8274 [Toll free] mobile phone ・ Also available from PHS
Caller ID is not notified
Please contact the "saw SUUMO (Sumo)"
If it does not lead, If the real estate company センチュリー21(株)関西リアルエステートTEL:0800-600-8274【通話料無料】携帯電話・PHSからもご利用いただけます
発信者番号は通知されません
「SUUMO(スーモ)を見た」と問い合わせください
つながらない方、不動産会社の方は
|
Administrative expense 管理費 | | 19,430 yen / Month (consignment (commuting)) 1万9430円/月(委託(通勤)) |
Repair reserve 修繕積立金 | | Nothing 無 |
Time residents 入居時期 | | Consultation 相談 |
Whereabouts floor 所在階 | | 6th floor 6階 |
Direction 向き | | South 南 |
Overview and notices その他概要・特記事項 | | Contact: Narimatsu YoYasushi 担当者:成松 良泰 |
Structure-storey 構造・階建て | | RC9 story RC9階建 |
Site of the right form 敷地の権利形態 | | Ownership 所有権 |
Use district 用途地域 | | One dwelling 1種住居 |
Parking lot 駐車場 | | Sky Mu 空無 |
Company profile 会社概要 | | <Mediation> governor of Osaka (4) The 045,006 No. Century 21 Kansai realistic Estate Yubinbango534-0021 Osaka-shi, Osaka Miyakojima-ku Miyakojimahondori 1-7-23 <仲介>大阪府知事(4)第045006号センチュリー21(株)関西リアルエステート〒534-0021 大阪府大阪市都島区都島本通1-7-23 |
Construction 施工 | | (Ltd.) Daikyo (株)大京 |
