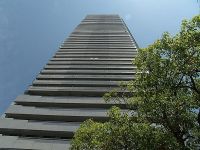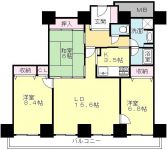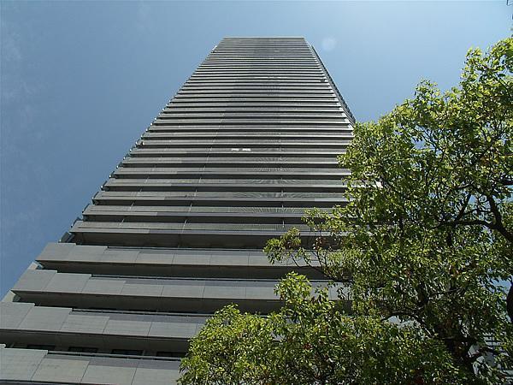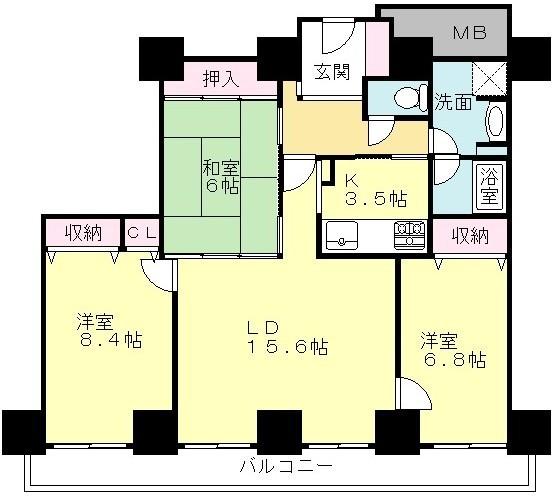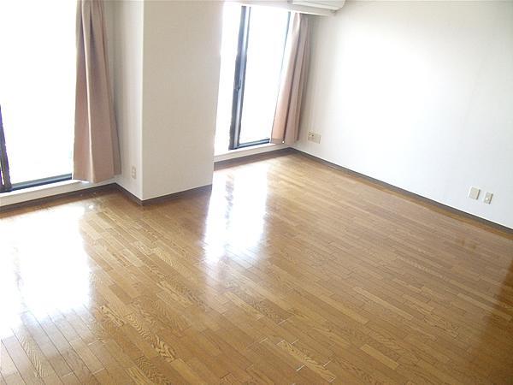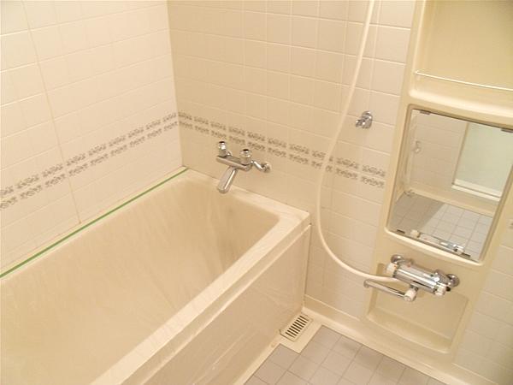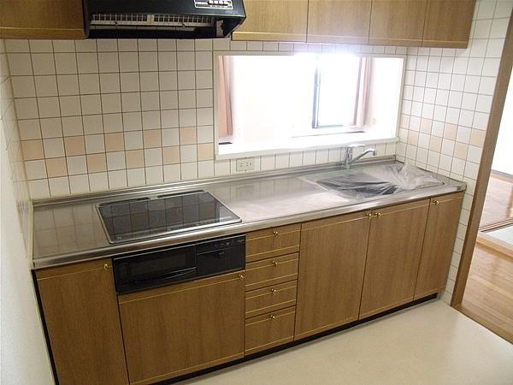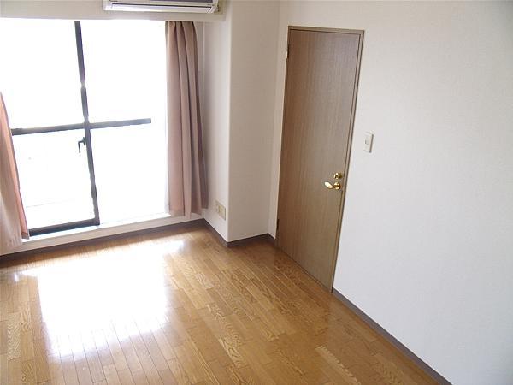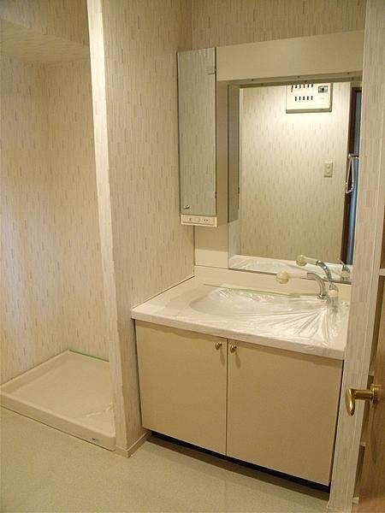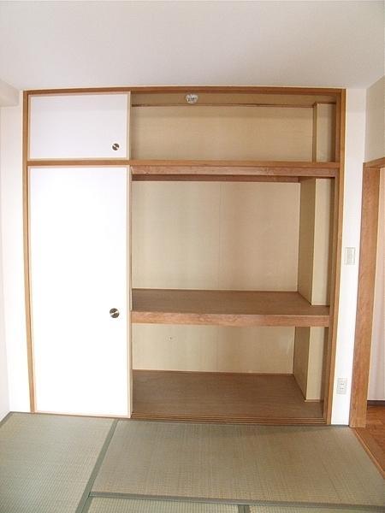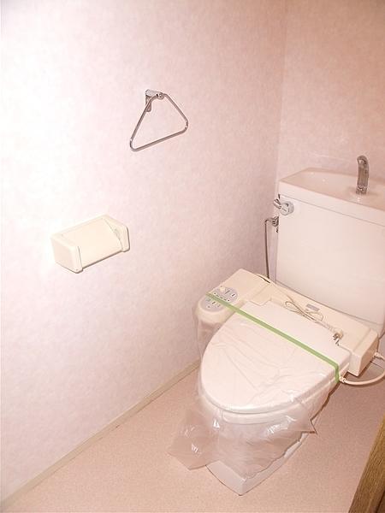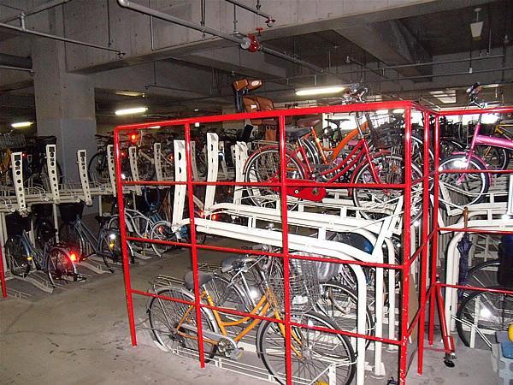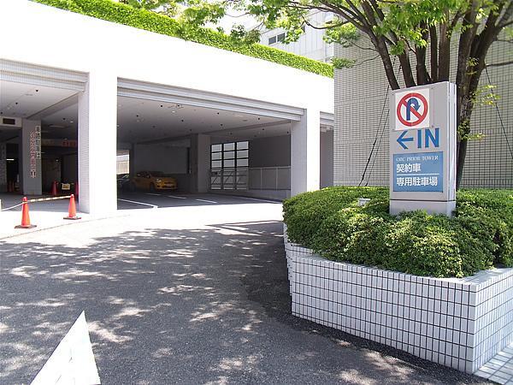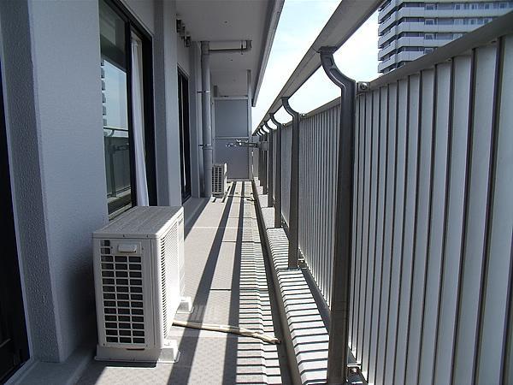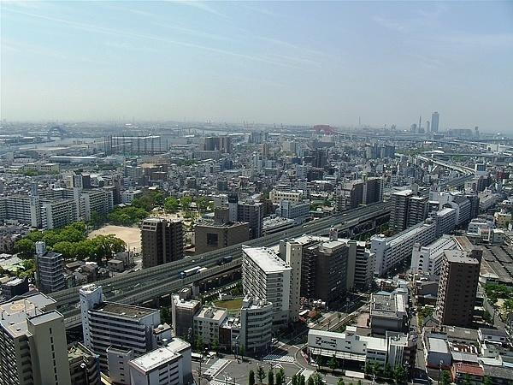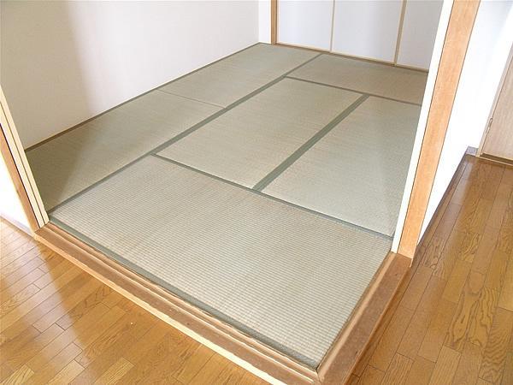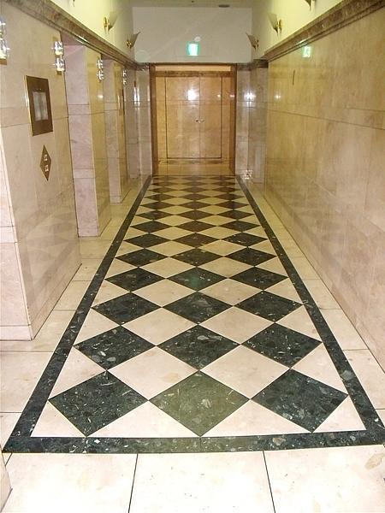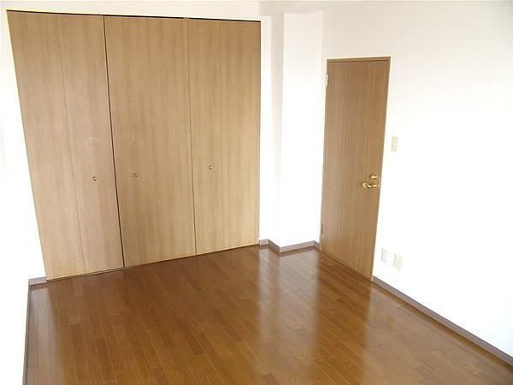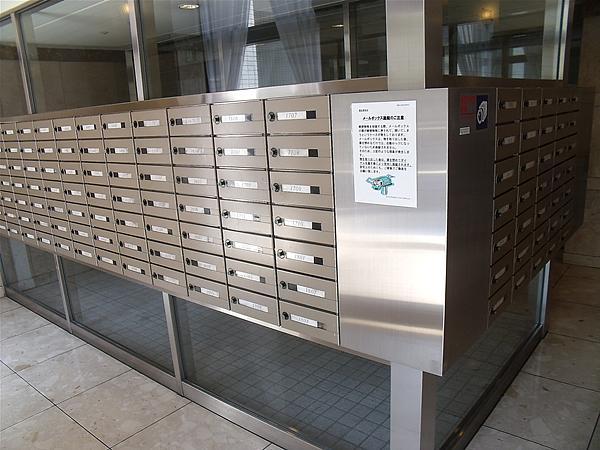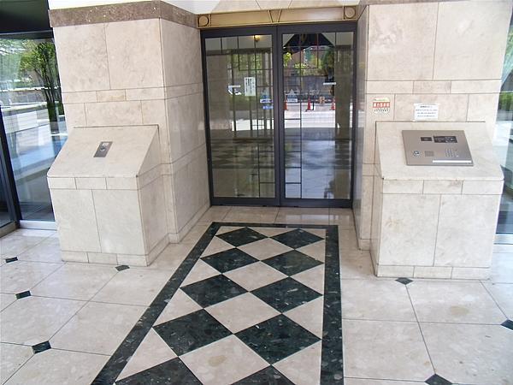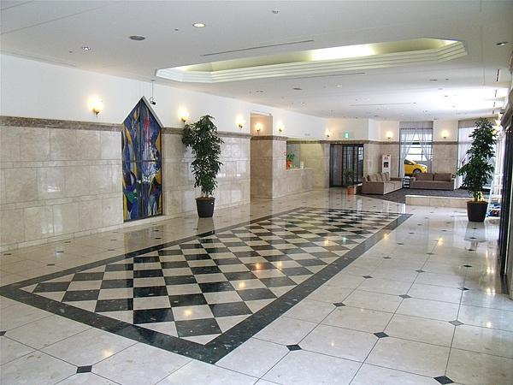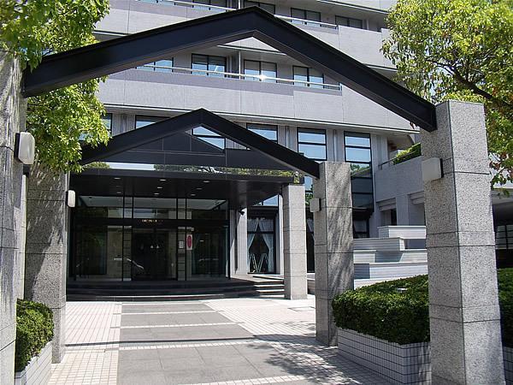|
|
Osaka-shi, Osaka, Minato-ku,
大阪府大阪市港区
|
|
Subway Chuo Line "Bentencho" walk 2 minutes
地下鉄中央線「弁天町」歩2分
|
|
Tower apartment station directly connected
駅直結のタワーマンション
|
|
Bentencho Station 2-minute walk. Pets welcome breeding. Turnkey.
弁天町駅徒歩2分。ペット飼育可能。即入居可能。
|
Features pickup 特徴ピックアップ | | Immediate Available / 2 along the line more accessible / LDK20 tatami mats or more / System kitchen / Bathroom Dryer / Corner dwelling unit / Yang per good / High floor / Washbasin with shower / Face-to-face kitchen / Security enhancement / Southeast direction / Bicycle-parking space / Elevator / Warm water washing toilet seat / TV monitor interphone / All room 6 tatami mats or more / All-electric / Pets Negotiable / Delivery Box / Bike shelter 即入居可 /2沿線以上利用可 /LDK20畳以上 /システムキッチン /浴室乾燥機 /角住戸 /陽当り良好 /高層階 /シャワー付洗面台 /対面式キッチン /セキュリティ充実 /東南向き /駐輪場 /エレベーター /温水洗浄便座 /TVモニタ付インターホン /全居室6畳以上 /オール電化 /ペット相談 /宅配ボックス /バイク置場 |
Property name 物件名 | | Oak Prio Tower オークプリオタワー |
Price 価格 | | 29,800,000 yen 2980万円 |
Floor plan 間取り | | 3LDK 3LDK |
Units sold 販売戸数 | | 1 units 1戸 |
Total units 総戸数 | | 353 units 353戸 |
Occupied area 専有面積 | | 88.2 sq m (center line of wall) 88.2m2(壁芯) |
Other area その他面積 | | Balcony area: 15.04 sq m バルコニー面積:15.04m2 |
Whereabouts floor / structures and stories 所在階/構造・階建 | | 36th floor / SRC50 basement floor 2-story 36階/SRC50階地下2階建 |
Completion date 完成時期(築年月) | | March 1993 1993年3月 |
Address 住所 | | Osaka-shi, Osaka, Minato-ku Benten 1-2-30 大阪府大阪市港区弁天1-2-30 |
Traffic 交通 | | Subway Chuo Line "Bentencho" walk 2 minutes
JR Osaka Loop Line "Bentencho" walk 4 minutes 地下鉄中央線「弁天町」歩2分
JR大阪環状線「弁天町」歩4分
|
Related links 関連リンク | | [Related Sites of this company] 【この会社の関連サイト】 |
Contact お問い合せ先 | | Century 21 (Ltd.) Showa estate TEL: 0800-808-7107 [Toll free] mobile phone ・ Also available from PHS
Caller ID is not notified
Please contact the "saw SUUMO (Sumo)"
If it does not lead, If the real estate company センチュリー21(株)昭和地所TEL:0800-808-7107【通話料無料】携帯電話・PHSからもご利用いただけます
発信者番号は通知されません
「SUUMO(スーモ)を見た」と問い合わせください
つながらない方、不動産会社の方は
|
Administrative expense 管理費 | | 20,290 yen / Month (consignment (commuting)) 2万290円/月(委託(通勤)) |
Repair reserve 修繕積立金 | | 17,640 yen / Month 1万7640円/月 |
Time residents 入居時期 | | Immediate available 即入居可 |
Whereabouts floor 所在階 | | 36th floor 36階 |
Direction 向き | | Southeast 南東 |
Structure-storey 構造・階建て | | SRC50 basement floor 2-story SRC50階地下2階建 |
Site of the right form 敷地の権利形態 | | Ownership 所有権 |
Use district 用途地域 | | Commerce 商業 |
Parking lot 駐車場 | | Site (20,000 yen / Month) 敷地内(2万円/月) |
Company profile 会社概要 | | <Mediation> governor of Osaka (2) the first 051,399 No. Century 21 Ltd. Showa estate Yubinbango550-0025 Osaka-shi, Osaka, Nishi-ku, Kujominami 1-3-15 <仲介>大阪府知事(2)第051399号センチュリー21(株)昭和地所〒550-0025 大阪府大阪市西区九条南1-3-15 |
