Used Apartments » Kansai » Osaka prefecture » Minato-ku
 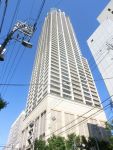
| | Osaka-shi, Osaka, Minato-ku, 大阪府大阪市港区 |
| Subway Chuo Line "Bentencho" walk 1 minute 地下鉄中央線「弁天町」歩1分 |
| 42 floor angle dwelling units of high-rise tower apartment! View from the room is the best part! Spacious 3SLDK of occupied area 87.64 square meters! Turnkey per vacant house! Always you can preview! 超高層タワーマンションの42階部分角住戸!室内からの眺望は圧巻です!専有面積87.64平米の広々3SLDK!空き家につき即入居可能!常時内覧可能です! |
| Corresponding to the flat-35S, 2 along the line more accessible, Super close, System kitchen, Bathroom Dryer, Corner dwelling unit, Yang per good, Share facility enhancement, All room storage, LDK15 tatami mats or moreese-style room, 24 hours garbage disposal Allowed, Washbasin with shower, Security enhancement, 3 face lighting, Barrier-free, Elevator, High speed Internet correspondence, Warm water washing toilet seat, TV monitor interphone, Urban neighborhood, Ventilation good, Good view, IH cooking heater, Dish washing dryer, Walk-in closet, All-electric, Storeroom, BS ・ CS ・ CATV, Floor heating, Kids Room ・ nursery フラット35Sに対応、2沿線以上利用可、スーパーが近い、システムキッチン、浴室乾燥機、角住戸、陽当り良好、共有施設充実、全居室収納、LDK15畳以上、和室、24時間ゴミ出し可、シャワー付洗面台、セキュリティ充実、3面採光、バリアフリー、エレベーター、高速ネット対応、温水洗浄便座、TVモニタ付インターホン、都市近郊、通風良好、眺望良好、IHクッキングヒーター、食器洗乾燥機、ウォークインクロゼット、オール電化、納戸、BS・CS・CATV、床暖房、キッズルーム・託児所 |
Features pickup 特徴ピックアップ | | Corresponding to the flat-35S / 2 along the line more accessible / Super close / System kitchen / Bathroom Dryer / Corner dwelling unit / Yang per good / Share facility enhancement / All room storage / LDK15 tatami mats or more / Japanese-style room / 24 hours garbage disposal Allowed / Washbasin with shower / Security enhancement / 3 face lighting / Barrier-free / Elevator / High speed Internet correspondence / Warm water washing toilet seat / TV monitor interphone / Urban neighborhood / Ventilation good / Good view / IH cooking heater / Dish washing dryer / Walk-in closet / All-electric / Storeroom / BS ・ CS ・ CATV / Floor heating / Kids Room ・ nursery フラット35Sに対応 /2沿線以上利用可 /スーパーが近い /システムキッチン /浴室乾燥機 /角住戸 /陽当り良好 /共有施設充実 /全居室収納 /LDK15畳以上 /和室 /24時間ゴミ出し可 /シャワー付洗面台 /セキュリティ充実 /3面採光 /バリアフリー /エレベーター /高速ネット対応 /温水洗浄便座 /TVモニタ付インターホン /都市近郊 /通風良好 /眺望良好 /IHクッキングヒーター /食器洗乾燥機 /ウォークインクロゼット /オール電化 /納戸 /BS・CS・CATV /床暖房 /キッズルーム・託児所 | Property name 物件名 | | Cross Tower Osaka Bay クロスタワー大阪ベイ | Price 価格 | | 39,800,000 yen 3980万円 | Floor plan 間取り | | 3LDK + S (storeroom) 3LDK+S(納戸) | Units sold 販売戸数 | | 1 units 1戸 | Total units 総戸数 | | 456 units 456戸 | Occupied area 専有面積 | | 87.64 sq m (26.51 tsubo) (center line of wall) 87.64m2(26.51坪)(壁芯) | Other area その他面積 | | Balcony area: 17.12 sq m バルコニー面積:17.12m2 | Whereabouts floor / structures and stories 所在階/構造・階建 | | 42 floor / RC54 basement floor 2-story 42階/RC54階地下2階建 | Completion date 完成時期(築年月) | | September 2006 2006年9月 | Address 住所 | | Osaka-shi, Osaka, Minato-ku Benten 1 大阪府大阪市港区弁天1 | Traffic 交通 | | Subway Chuo Line "Bentencho" walk 1 minute
JR Osaka Loop Line "Bentencho" walk 3 minutes 地下鉄中央線「弁天町」歩1分
JR大阪環状線「弁天町」歩3分
| Related links 関連リンク | | [Related Sites of this company] 【この会社の関連サイト】 | Person in charge 担当者より | | Rep Ikeuchi Kenji Age: our work 30s we believe that it is important "trust relationship" with customers is the most. And utmost efforts to enjoy telling me "It was good to leave it to Ikeuchi's"! ※ By the way, there the father of two children. 担当者池内 研二年齢:30代私達の仕事はお客様との「信頼関係」が一番大事だと考えております。「池内さんに任せてよかった」と仰って頂けるよう精一杯努力します!※ちなみに2児の父でございます。 | Contact お問い合せ先 | | TEL: 0800-603-2193 [Toll free] mobile phone ・ Also available from PHS
Caller ID is not notified
Please contact the "saw SUUMO (Sumo)"
If it does not lead, If the real estate company TEL:0800-603-2193【通話料無料】携帯電話・PHSからもご利用いただけます
発信者番号は通知されません
「SUUMO(スーモ)を見た」と問い合わせください
つながらない方、不動産会社の方は
| Administrative expense 管理費 | | 14,885 yen / Month (consignment (resident)) 1万4885円/月(委託(常駐)) | Repair reserve 修繕積立金 | | 7110 yen / Month 7110円/月 | Time residents 入居時期 | | Immediate available 即入居可 | Whereabouts floor 所在階 | | 42 floor 42階 | Direction 向き | | Northeast 北東 | Overview and notices その他概要・特記事項 | | Contact: Ikeuchi Kenji 担当者:池内 研二 | Structure-storey 構造・階建て | | RC54 basement floor 2-story RC54階地下2階建 | Site of the right form 敷地の権利形態 | | Ownership 所有権 | Use district 用途地域 | | Commerce 商業 | Parking lot 駐車場 | | Nothing 無 | Company profile 会社概要 | | <Mediation> governor of Osaka (6) No. 040965 (Ltd.) Kuresuseru Yubinbango553-0002 Osaka-shi, Osaka, Fukushima-ku, Sagisu 4-3-23 <仲介>大阪府知事(6)第040965号(株)クレスセル〒553-0002 大阪府大阪市福島区鷺洲4-3-23 | Construction 施工 | | Kajima Corporation (Corporation) 鹿島建設(株) |
Floor plan間取り図 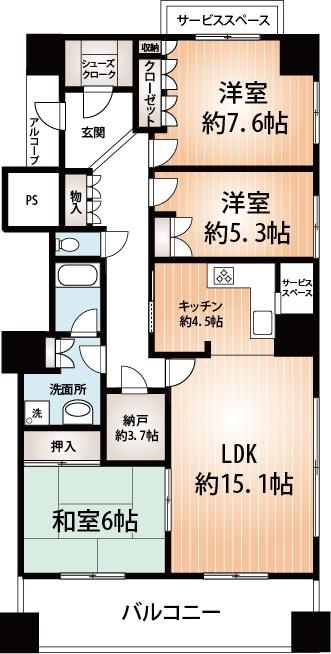 3LDK + S (storeroom), Price 39,800,000 yen, Occupied area 87.64 sq m , Balcony area 17.12 sq m
3LDK+S(納戸)、価格3980万円、専有面積87.64m2、バルコニー面積17.12m2
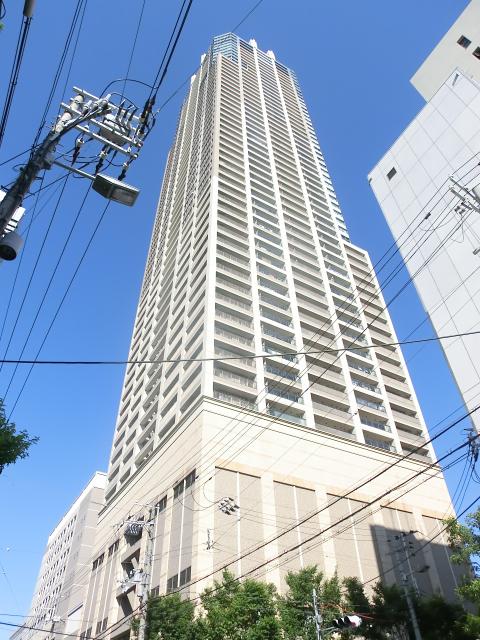 Local appearance photo
現地外観写真
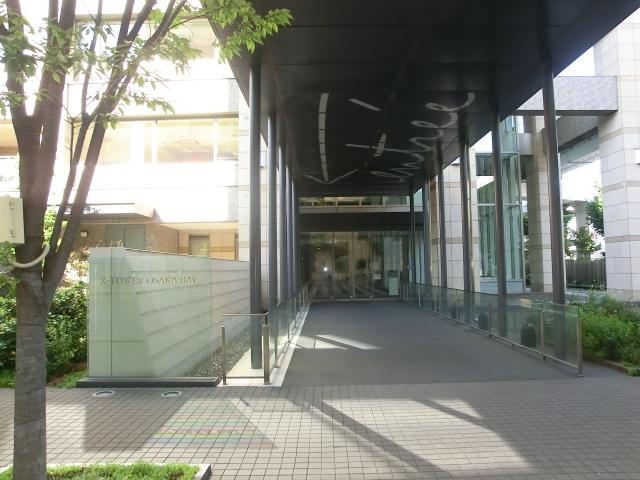 Entrance
エントランス
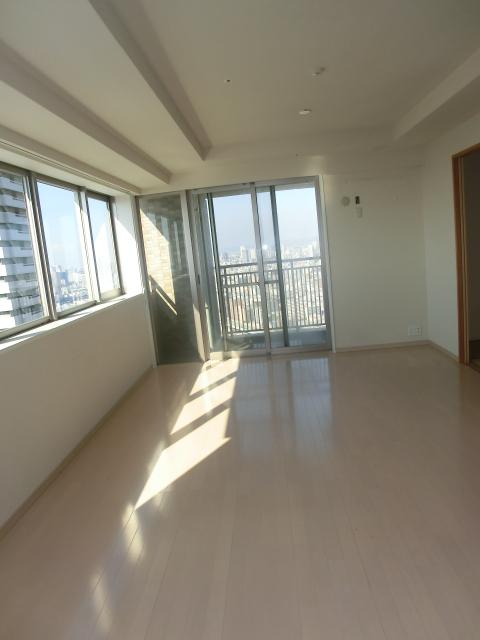 Living
リビング
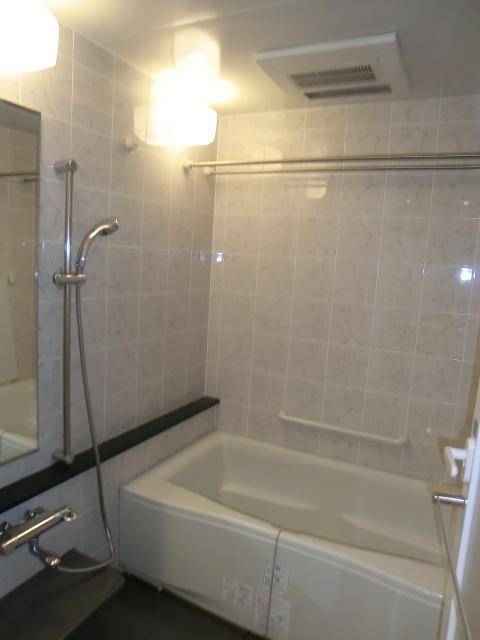 Bathroom
浴室
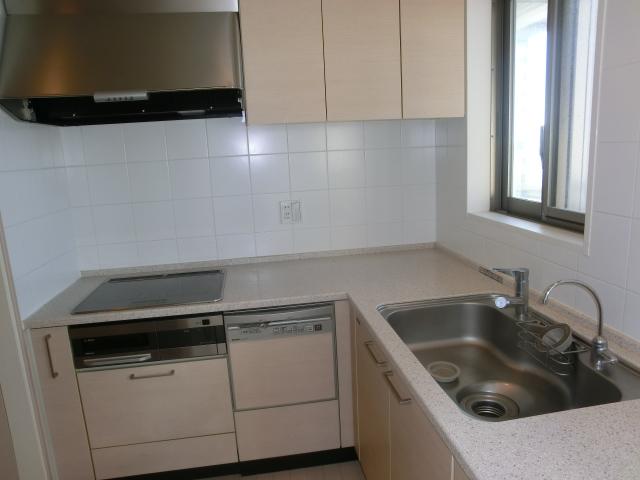 Kitchen
キッチン
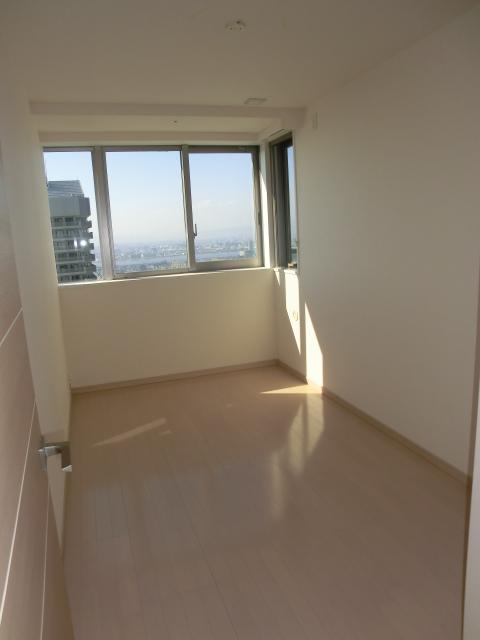 Non-living room
リビング以外の居室
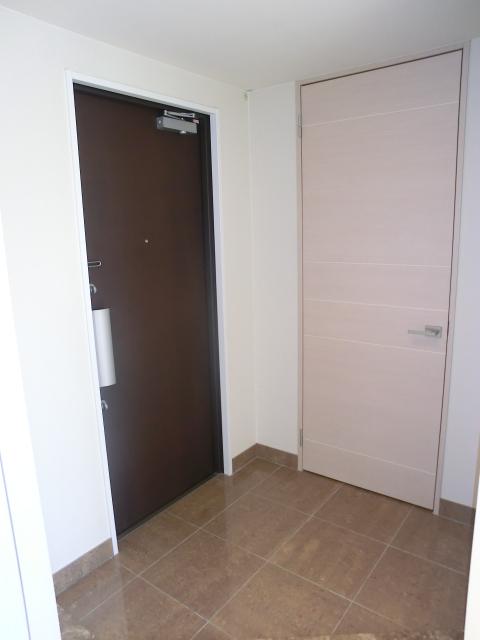 Entrance
玄関
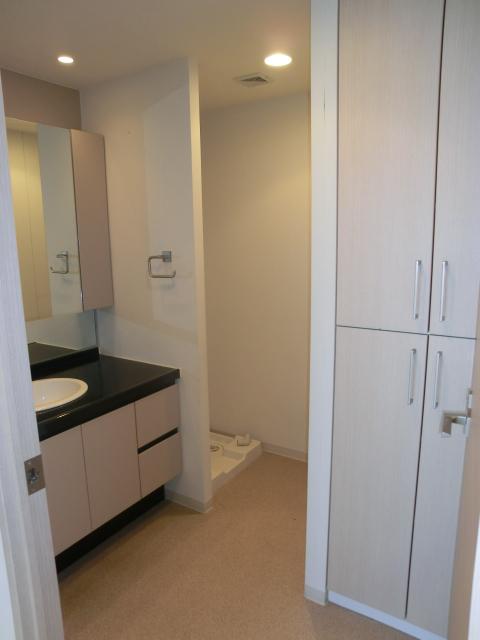 Wash basin, toilet
洗面台・洗面所
Receipt収納 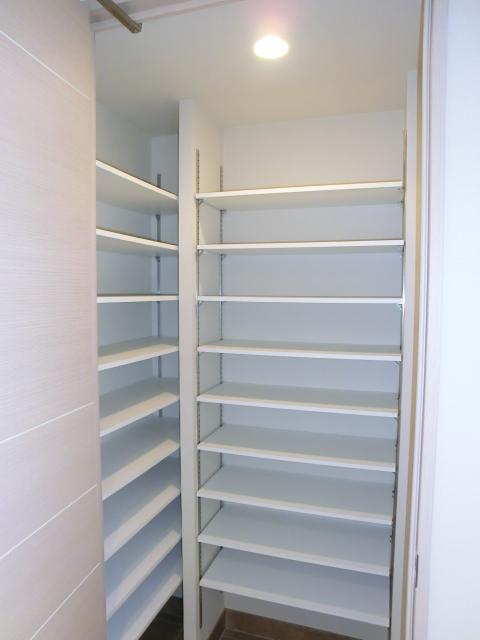 Shoes cloak
シューズクローク
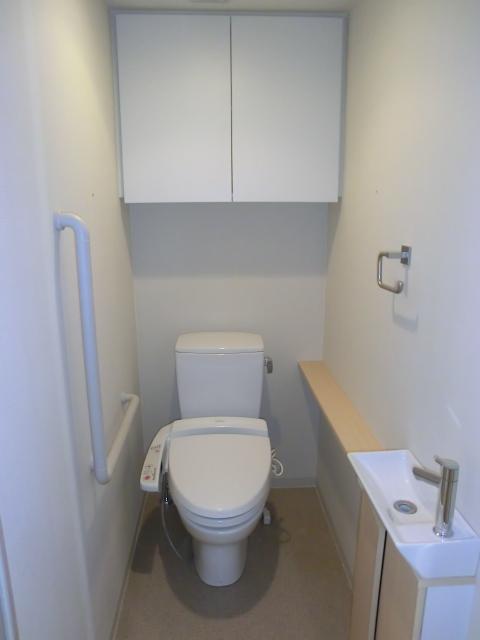 Toilet
トイレ
Other common areasその他共用部 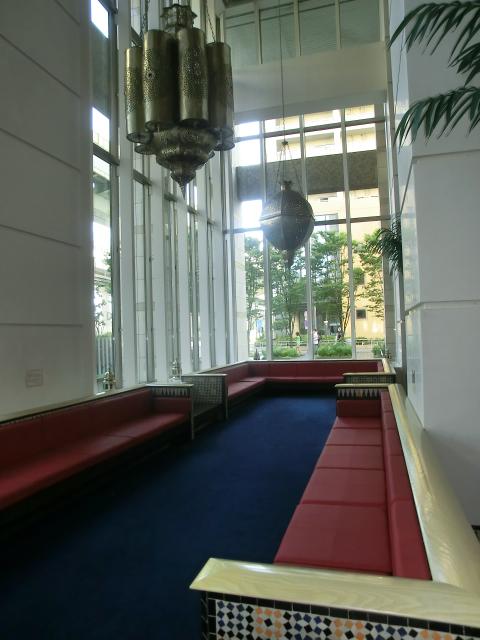 First floor hall
1階ホール
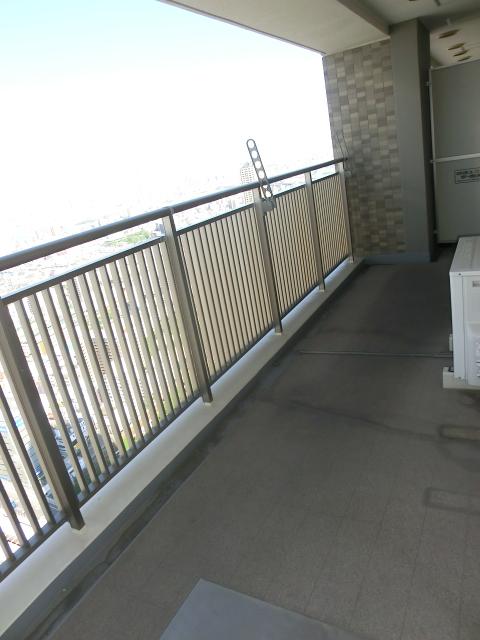 Balcony
バルコニー
Other introspectionその他内観 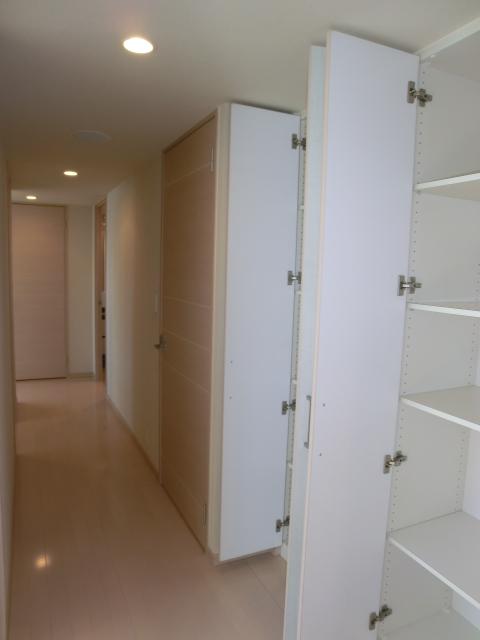 Corridor
廊下
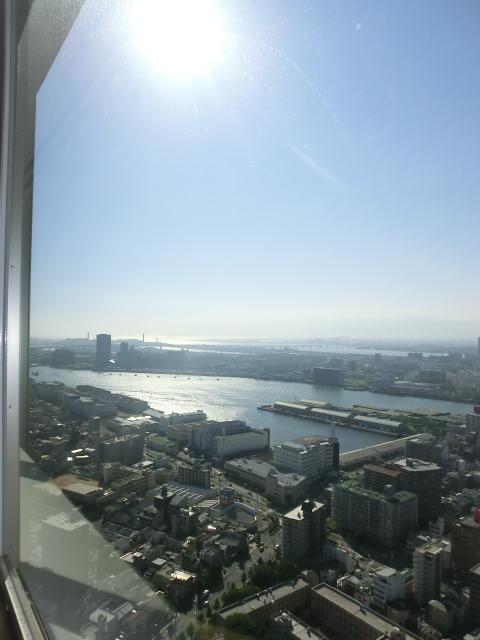 View photos from the dwelling unit
住戸からの眺望写真
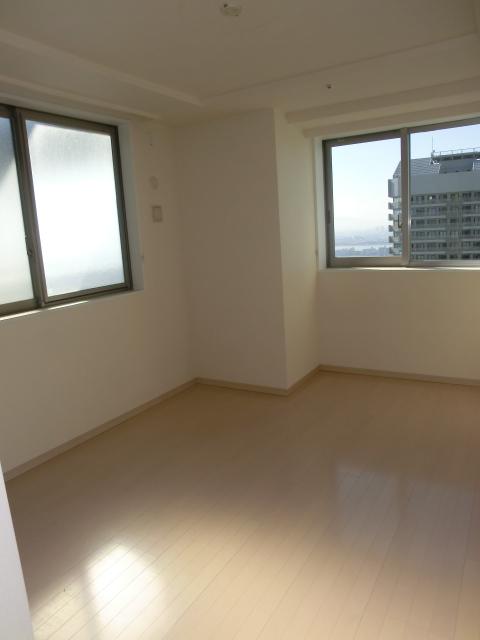 Non-living room
リビング以外の居室
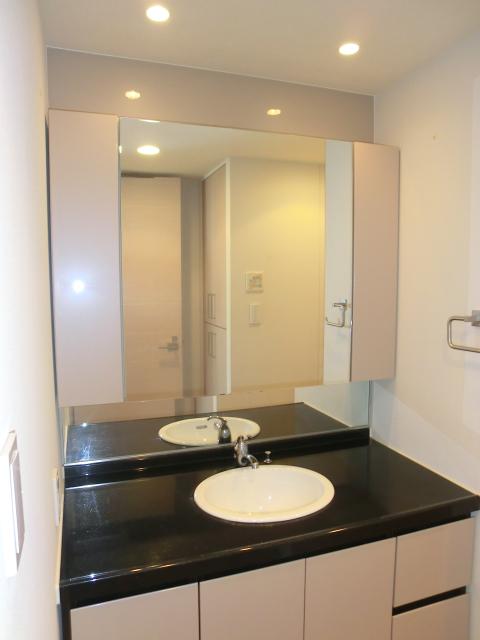 Wash basin, toilet
洗面台・洗面所
Receipt収納 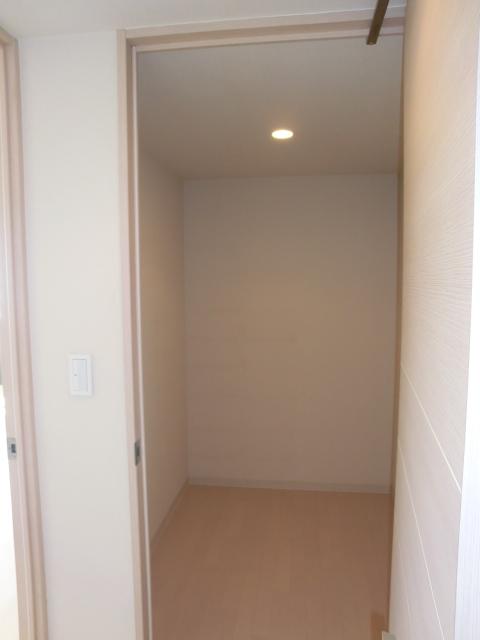 Storeroom
納戸
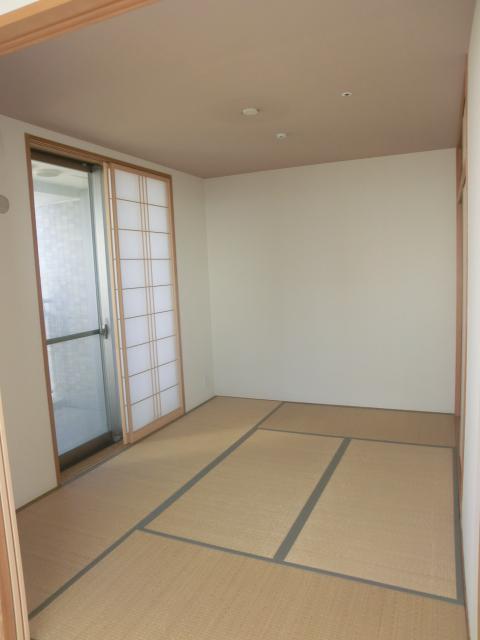 Non-living room
リビング以外の居室
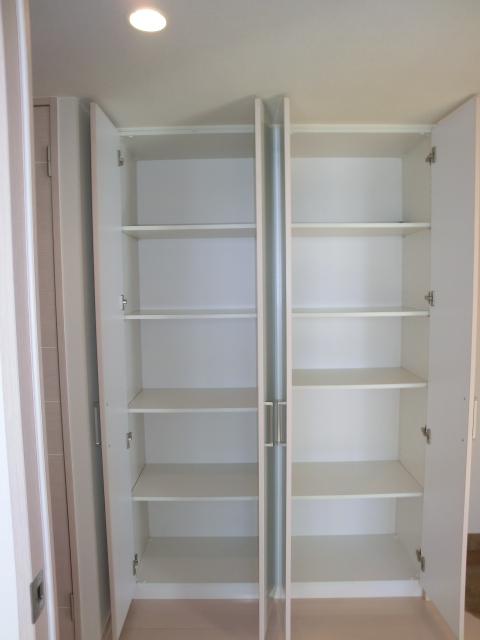 Hallway storage
廊下収納
Location
|





















