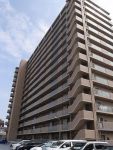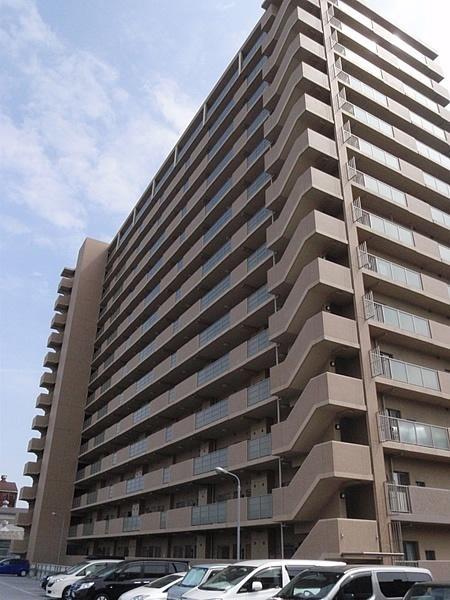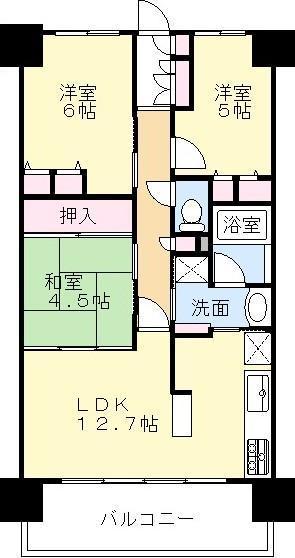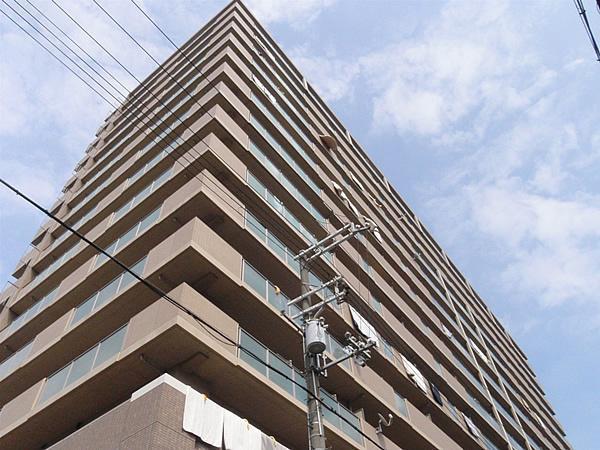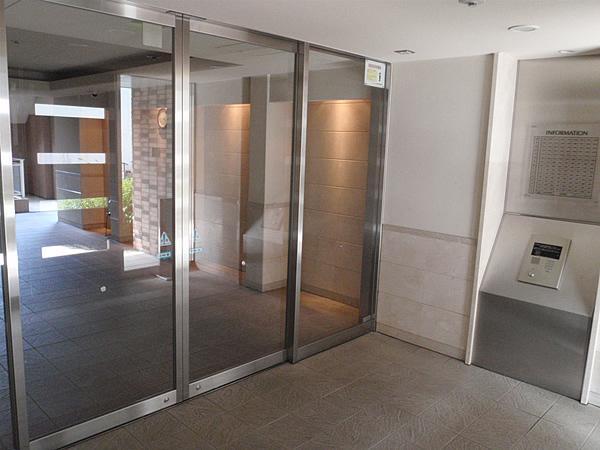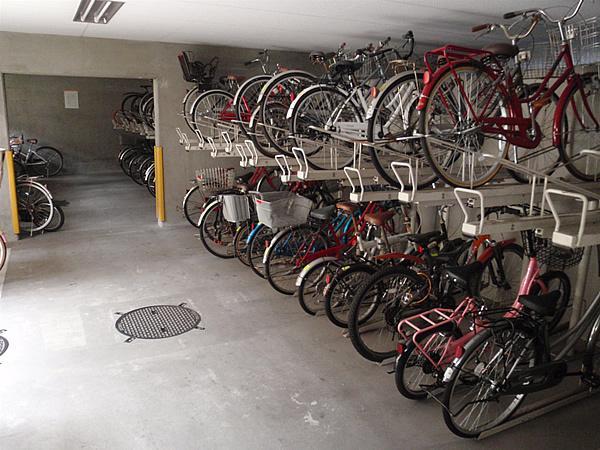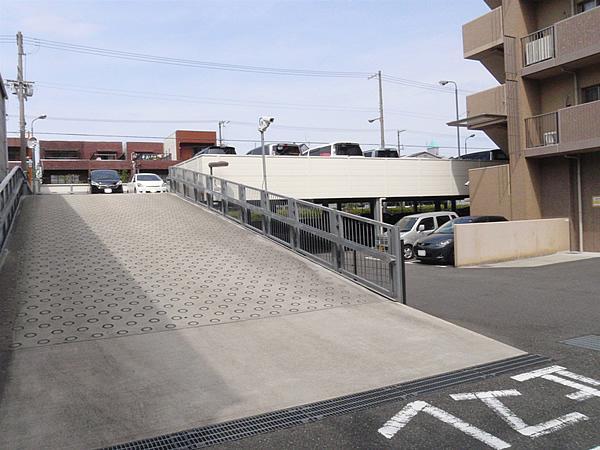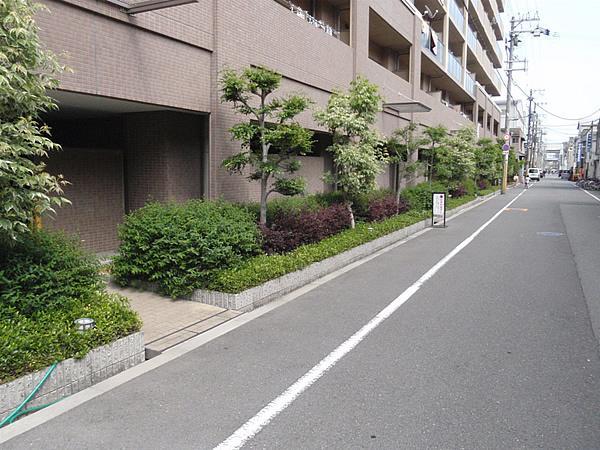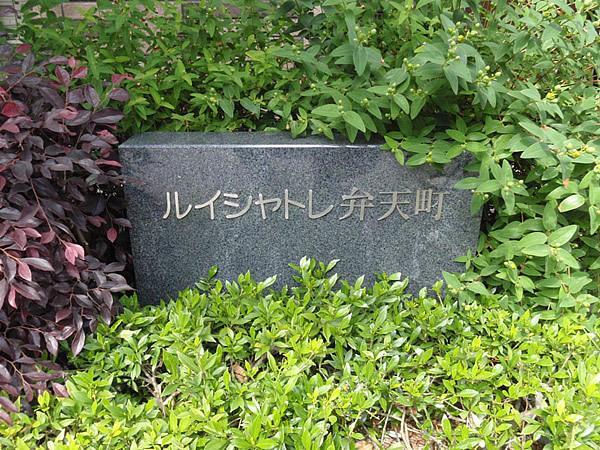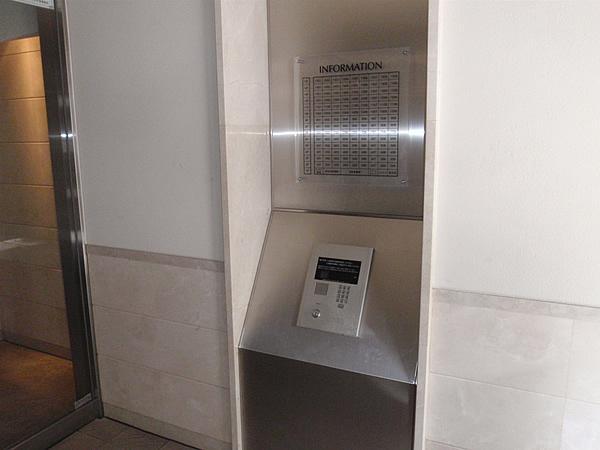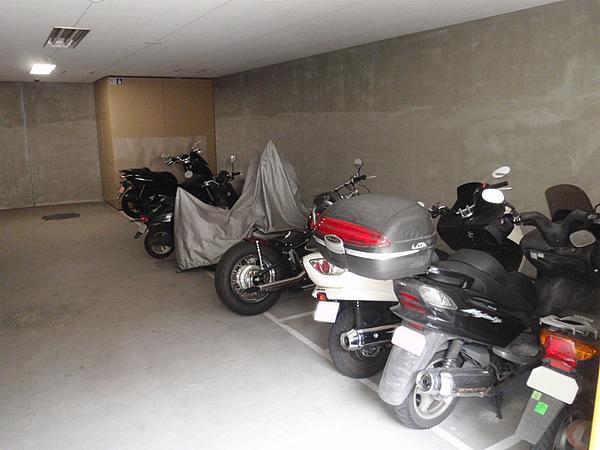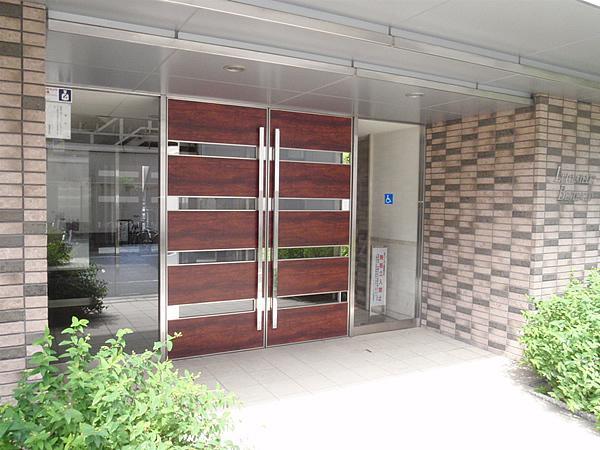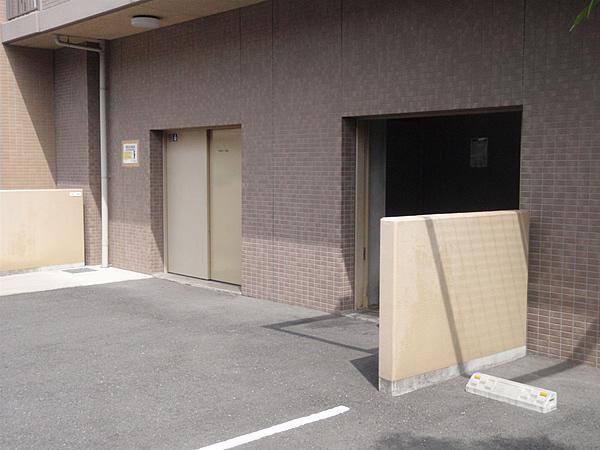|
|
Osaka-shi, Osaka, Minato-ku,
大阪府大阪市港区
|
|
JR Osaka Loop Line "Bentencho" walk 8 minutes
JR大阪環状線「弁天町」歩8分
|
|
24 hours with the security system of the peace of mind
安心の24時間セキュリティシステム付き
|
|
July 2006 architecture. Renovated is. Day good. Pets welcome breeding. With floor heating.
平成18年7月建築。改装済みです。日当り良好。ペット飼育可能。床暖房付。
|
Features pickup 特徴ピックアップ | | Immediate Available / 2 along the line more accessible / System kitchen / Bathroom Dryer / Yang per good / Japanese-style room / High floor / Washbasin with shower / Face-to-face kitchen / Security enhancement / Elevator / Warm water washing toilet seat / TV monitor interphone / Southwestward / Dish washing dryer / Pets Negotiable / Floor heating / Bike shelter 即入居可 /2沿線以上利用可 /システムキッチン /浴室乾燥機 /陽当り良好 /和室 /高層階 /シャワー付洗面台 /対面式キッチン /セキュリティ充実 /エレベーター /温水洗浄便座 /TVモニタ付インターホン /南西向き /食器洗乾燥機 /ペット相談 /床暖房 /バイク置場 |
Property name 物件名 | | Louis Chatelet Bentencho bait live ルイシャトレ弁天町ベイトライブ |
Price 価格 | | 23.8 million yen 2380万円 |
Floor plan 間取り | | 3LDK 3LDK |
Units sold 販売戸数 | | 1 units 1戸 |
Total units 総戸数 | | 126 units 126戸 |
Occupied area 専有面積 | | 65.88 sq m (center line of wall) 65.88m2(壁芯) |
Other area その他面積 | | Balcony area: 11.59 sq m バルコニー面積:11.59m2 |
Whereabouts floor / structures and stories 所在階/構造・階建 | | 7th floor / RC15 story 7階/RC15階建 |
Completion date 完成時期(築年月) | | July 2006 2006年7月 |
Address 住所 | | Osaka-shi, Osaka, Minato-ku, Namiyoke 1 大阪府大阪市港区波除1 |
Traffic 交通 | | JR Osaka Loop Line "Bentencho" walk 8 minutes
Subway Chuo Line "Bentencho" walk 8 minutes JR大阪環状線「弁天町」歩8分
地下鉄中央線「弁天町」歩8分
|
Related links 関連リンク | | [Related Sites of this company] 【この会社の関連サイト】 |
Contact お問い合せ先 | | Century 21 (Ltd.) Showa estate TEL: 0800-808-7107 [Toll free] mobile phone ・ Also available from PHS
Caller ID is not notified
Please contact the "saw SUUMO (Sumo)"
If it does not lead, If the real estate company センチュリー21(株)昭和地所TEL:0800-808-7107【通話料無料】携帯電話・PHSからもご利用いただけます
発信者番号は通知されません
「SUUMO(スーモ)を見た」と問い合わせください
つながらない方、不動産会社の方は
|
Administrative expense 管理費 | | 9000 yen / Month (consignment (commuting)) 9000円/月(委託(通勤)) |
Repair reserve 修繕積立金 | | 7900 yen / Month 7900円/月 |
Time residents 入居時期 | | Immediate available 即入居可 |
Whereabouts floor 所在階 | | 7th floor 7階 |
Direction 向き | | Southwest 南西 |
Structure-storey 構造・階建て | | RC15 story RC15階建 |
Site of the right form 敷地の権利形態 | | Ownership 所有権 |
Use district 用途地域 | | Semi-industrial 準工業 |
Parking lot 駐車場 | | Site (1500 yen / Month) 敷地内(1500円/月) |
Company profile 会社概要 | | <Mediation> governor of Osaka (2) the first 051,399 No. Century 21 Ltd. Showa estate Yubinbango550-0025 Osaka-shi, Osaka, Nishi-ku, Kujominami 1-3-15 <仲介>大阪府知事(2)第051399号センチュリー21(株)昭和地所〒550-0025 大阪府大阪市西区九条南1-3-15 |
