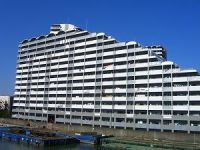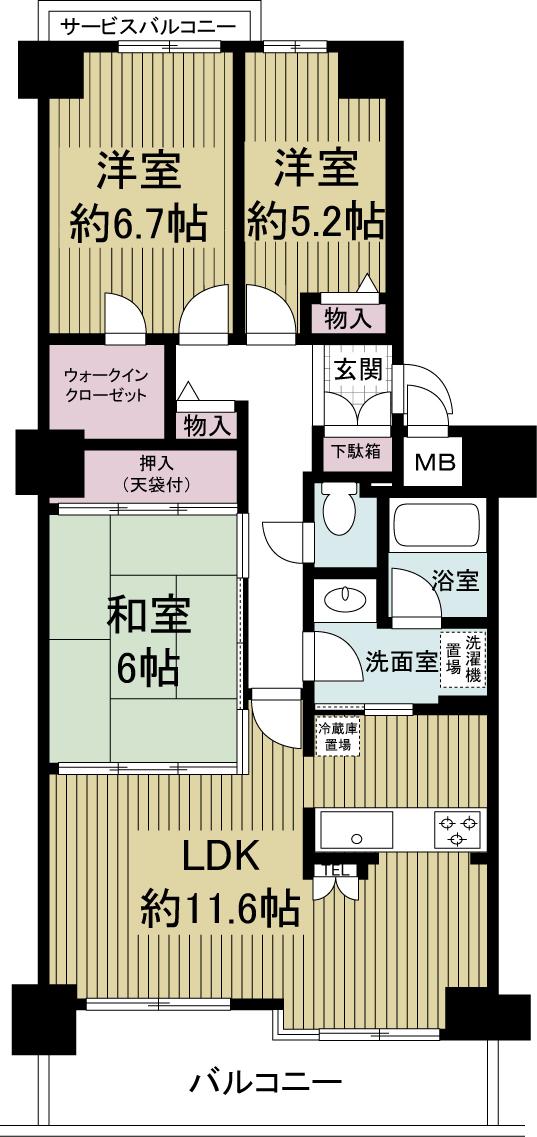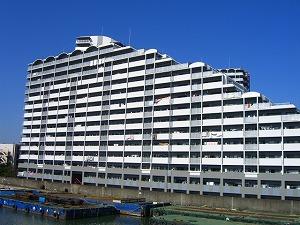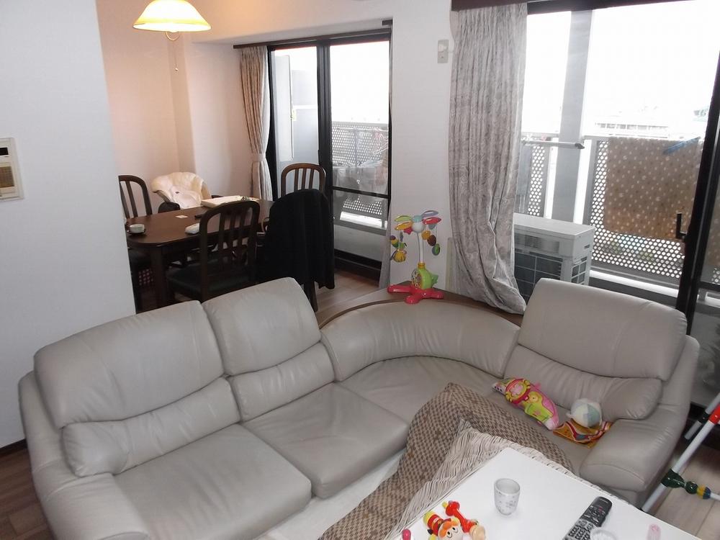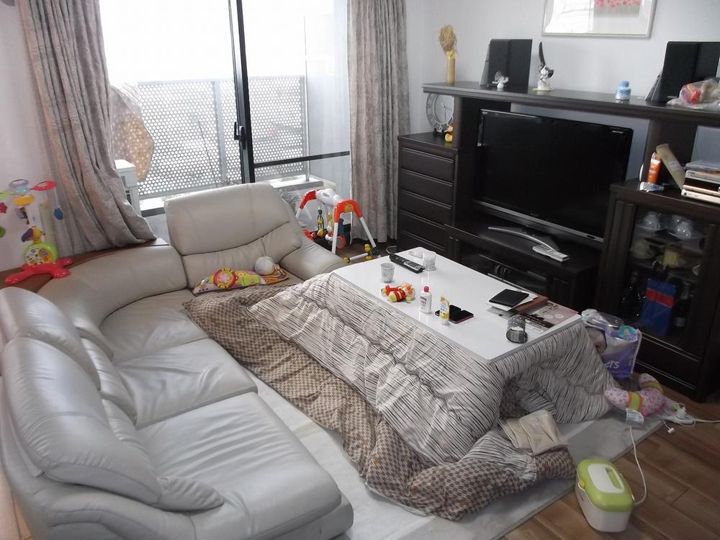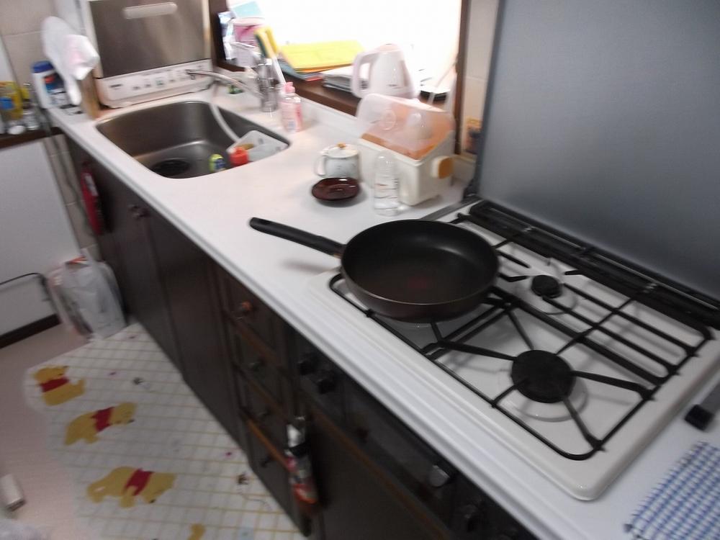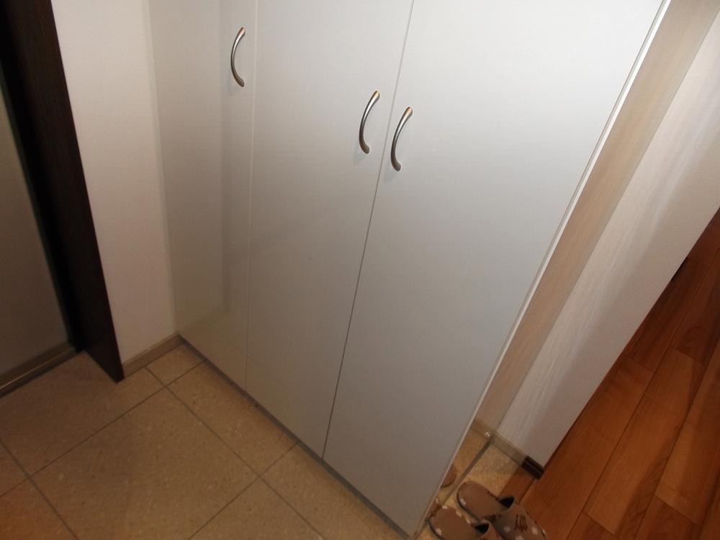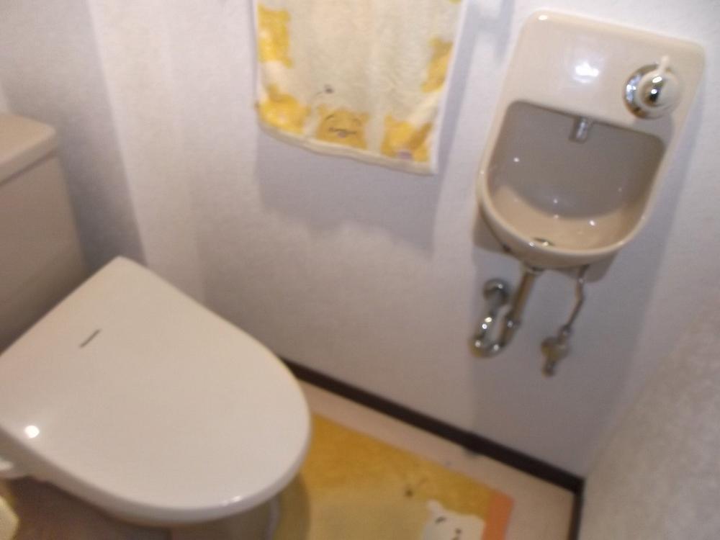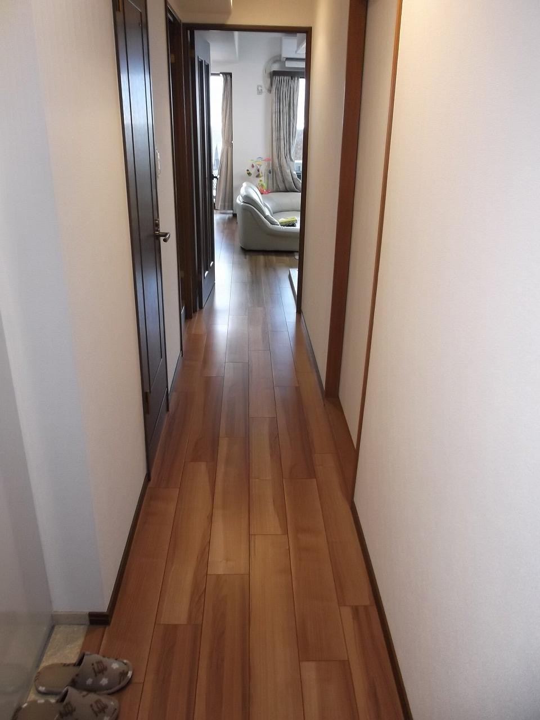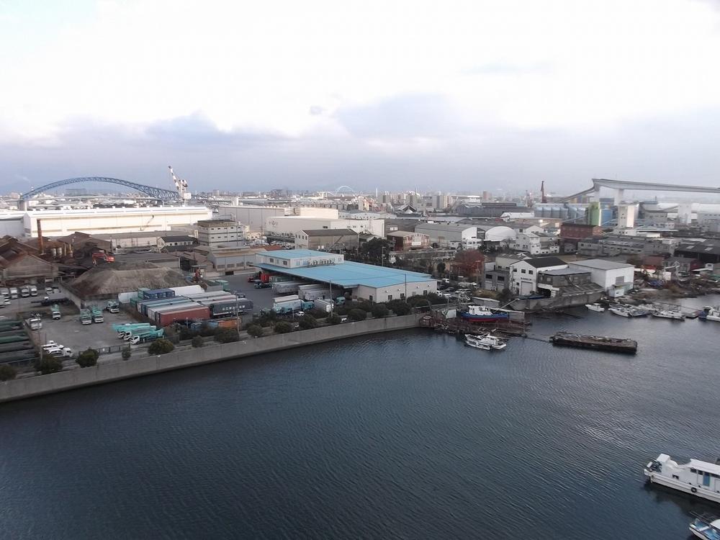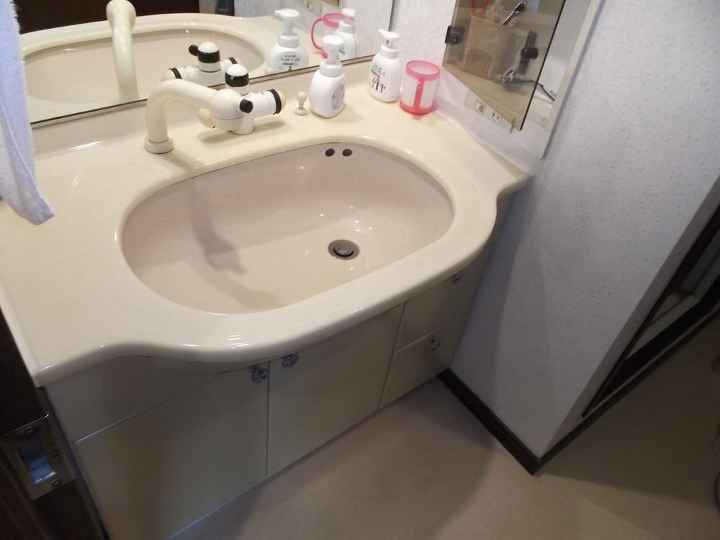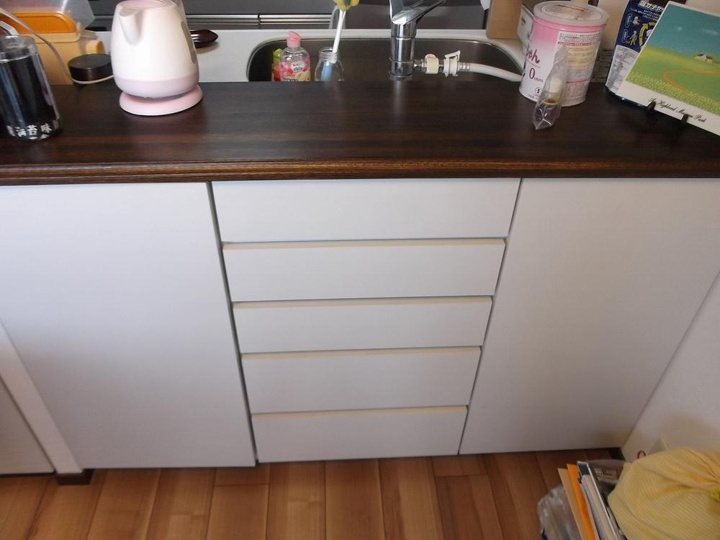|
|
Osaka-shi, Osaka, Minato-ku,
大阪府大阪市港区
|
|
Subway Chuo Line "Asashiobashi" walk 8 minutes
地下鉄中央線「朝潮橋」歩8分
|
|
Good view, Interior renovation, Southeast direction, Ocean View, In a large town, A quiet residential area, Super close, System kitchen, Share facility enhancement, All room storage, Flat to the station
眺望良好、内装リフォーム、東南向き、オーシャンビュー、大型タウン内、閑静な住宅地、スーパーが近い、システムキッチン、共有施設充実、全居室収納、駅まで平坦
|
|
◆ And large-sized apartments of the total number of units 435 units ◆ Location overlooking Osaka Bay
◆総戸数435戸の大型マンション◆大阪湾を望むロケーション
|
Features pickup 特徴ピックアップ | | Ocean View / Super close / Interior renovation / System kitchen / Share facility enhancement / All room storage / Flat to the station / A quiet residential area / Around traffic fewer / Japanese-style room / Face-to-face kitchen / Self-propelled parking / Southeast direction / Bicycle-parking space / Elevator / TV monitor interphone / Good view / Walk-in closet / Maintained sidewalk / In a large town オーシャンビュー /スーパーが近い /内装リフォーム /システムキッチン /共有施設充実 /全居室収納 /駅まで平坦 /閑静な住宅地 /周辺交通量少なめ /和室 /対面式キッチン /自走式駐車場 /東南向き /駐輪場 /エレベーター /TVモニタ付インターホン /眺望良好 /ウォークインクロゼット /整備された歩道 /大型タウン内 |
Property name 物件名 | | Bay City Osaka ベイシティ大阪 |
Price 価格 | | 15.8 million yen 1580万円 |
Floor plan 間取り | | 3LDK 3LDK |
Units sold 販売戸数 | | 1 units 1戸 |
Total units 総戸数 | | 435 units 435戸 |
Occupied area 専有面積 | | 76.06 sq m (center line of wall) 76.06m2(壁芯) |
Other area その他面積 | | Balcony area: 15.3 sq m バルコニー面積:15.3m2 |
Whereabouts floor / structures and stories 所在階/構造・階建 | | 13th floor / SRC15 basement 1-story part RC 13階/SRC15階地下1階建一部RC |
Completion date 完成時期(築年月) | | August 1992 1992年8月 |
Address 住所 | | Osaka-shi, Osaka, Minato-ku, Ikeshima 3 大阪府大阪市港区池島3 |
Traffic 交通 | | Subway Chuo Line "Asashiobashi" walk 8 minutes 地下鉄中央線「朝潮橋」歩8分
|
Related links 関連リンク | | [Related Sites of this company] 【この会社の関連サイト】 |
Person in charge 担当者より | | Rep Kato Kiminori Age: 20 Daigyokai Experience: 5 years listing I will well as local information relating to real estate also carefully to the advice in the "customer's point of view.". Thank you very much! ! 担当者加藤 公規年齢:20代業界経験:5年物件情報はもとより不動産に関わる地域情報も『お客様の目線』で丁寧にアドバイスさせて頂きます。どうぞ宜しくお願いいたします!! |
Contact お問い合せ先 | | TEL: 0800-602-6722 [Toll free] mobile phone ・ Also available from PHS
Caller ID is not notified
Please contact the "saw SUUMO (Sumo)"
If it does not lead, If the real estate company TEL:0800-602-6722【通話料無料】携帯電話・PHSからもご利用いただけます
発信者番号は通知されません
「SUUMO(スーモ)を見た」と問い合わせください
つながらない方、不動産会社の方は
|
Administrative expense 管理費 | | 13,690 yen / Month (consignment (commuting)) 1万3690円/月(委託(通勤)) |
Repair reserve 修繕積立金 | | 6850 yen / Month 6850円/月 |
Expenses 諸費用 | | Town council fee: 300 yen / Month, Cable broadcasting flat rate: 850 yen / Month 町会費:300円/月、有線放送定額料金:850円/月 |
Time residents 入居時期 | | Consultation 相談 |
Whereabouts floor 所在階 | | 13th floor 13階 |
Direction 向き | | Southeast 南東 |
Renovation リフォーム | | October 2009 interior renovation completed (wall ・ floor) 2009年10月内装リフォーム済(壁・床) |
Overview and notices その他概要・特記事項 | | Contact: Kato Kiminori 担当者:加藤 公規 |
Structure-storey 構造・階建て | | SRC15 basement 1-story part RC SRC15階地下1階建一部RC |
Site of the right form 敷地の権利形態 | | Ownership 所有権 |
Parking lot 駐車場 | | Site (15,000 yen / Month) 敷地内(1万5000円/月) |
Company profile 会社概要 | | <Mediation> Minister of Land, Infrastructure and Transport (1) No. 008026 (Ltd.) Haseko realistic Estate Osaka north ・ Umeda Yubinbango530-0002 Osaka-shi, Osaka, Kita-ku, Sonezakishinchi 2-2-16 Sakurabashi Toyo Building 6th floor <仲介>国土交通大臣(1)第008026号(株)長谷工リアルエステート大阪北・梅田店〒530-0002 大阪府大阪市北区曾根崎新地2-2-16 桜橋東洋ビル6階 |
Construction 施工 | | HASEKO Corporation (株)長谷工コーポレーション |

