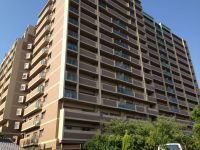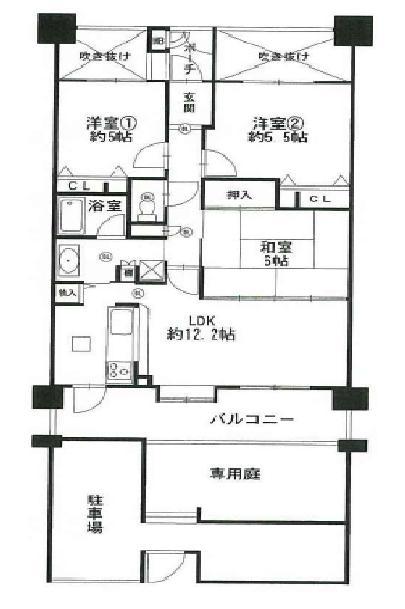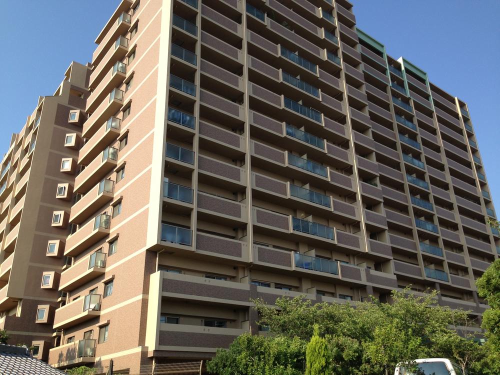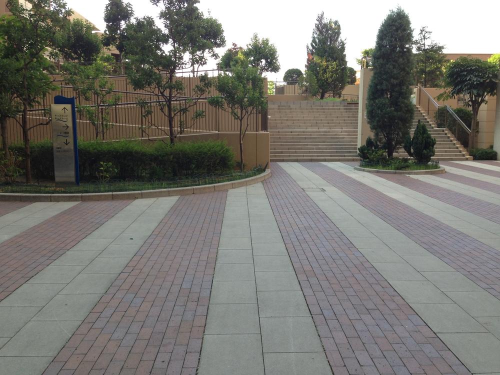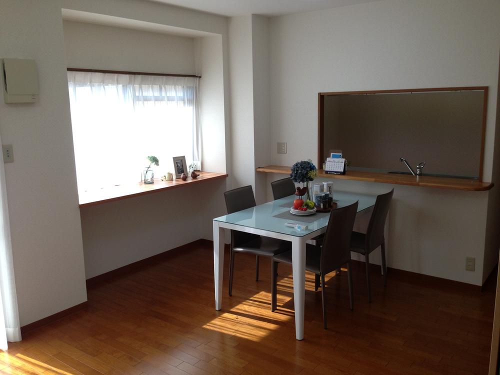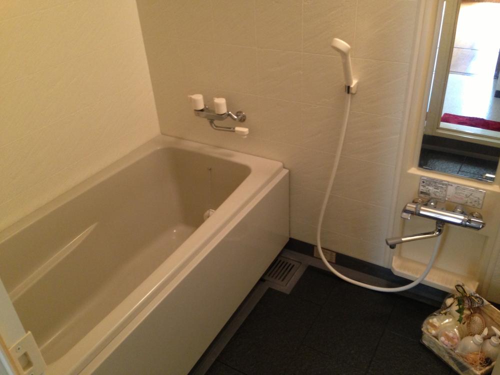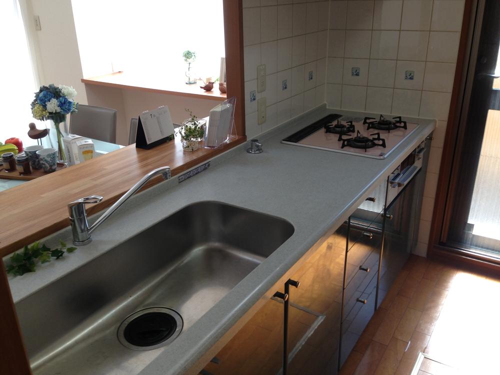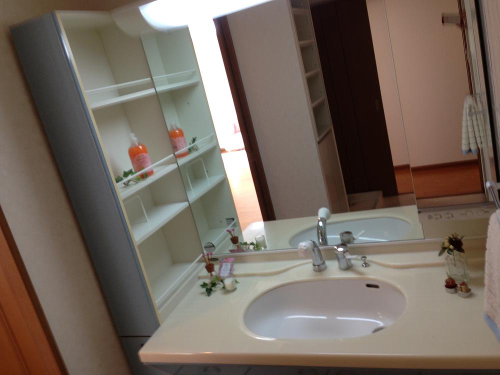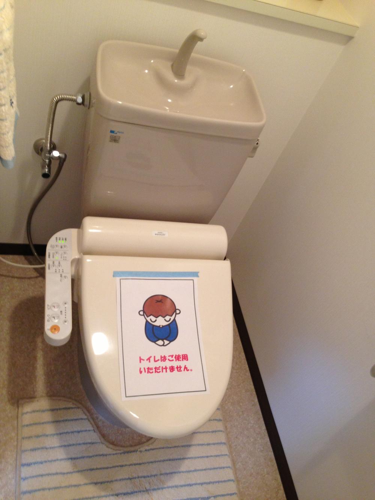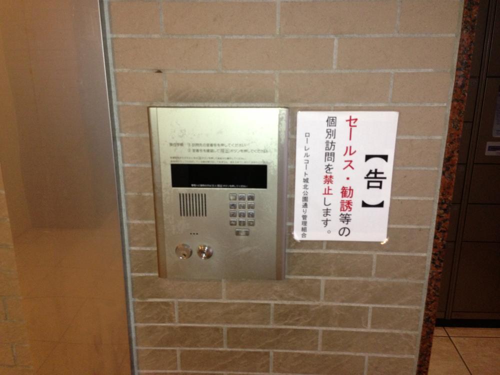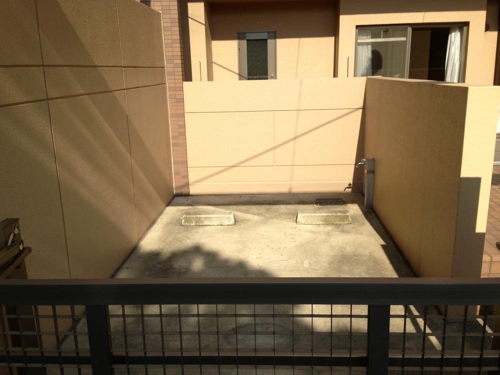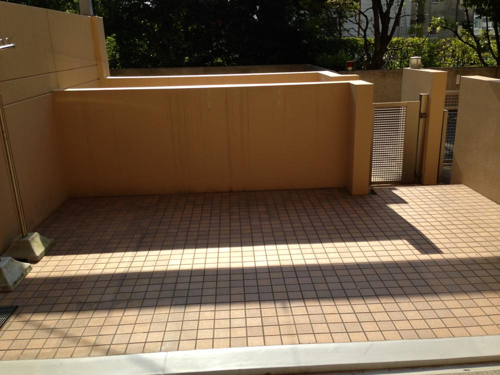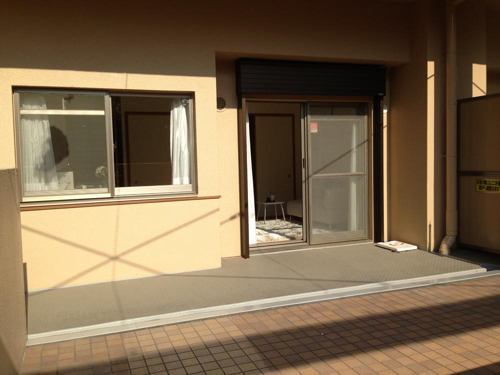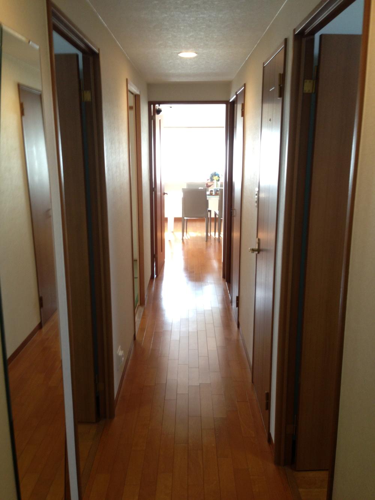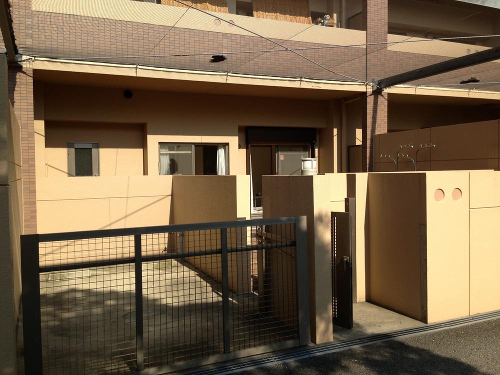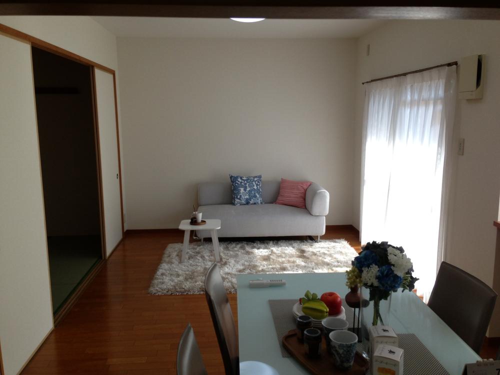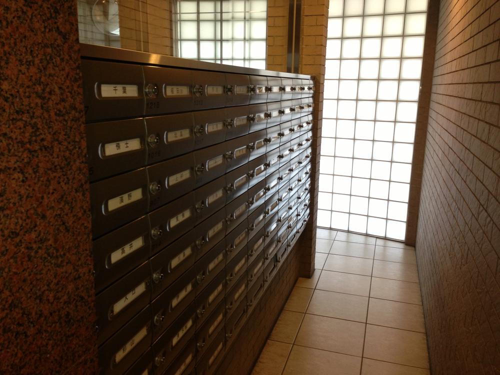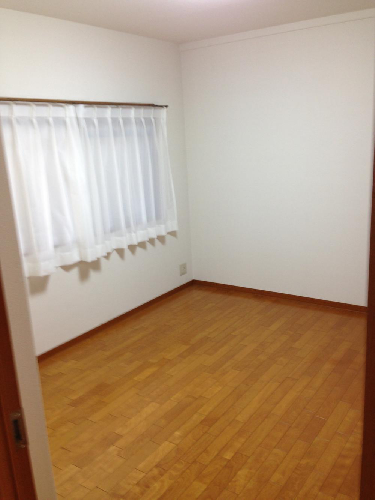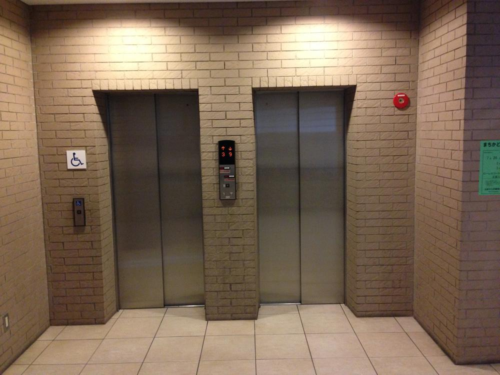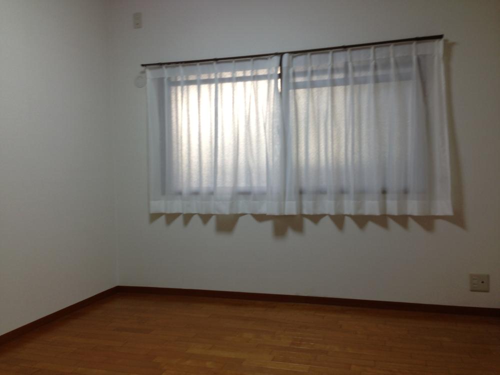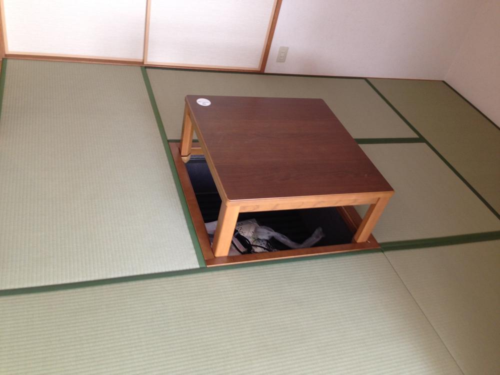|
|
Osaka-shi, Osaka Miyakojima-ku
大阪府大阪市都島区
|
|
Subway Tanimachi Line "Miyakojima" walk 16 minutes
地下鉄谷町線「都島」歩16分
|
|
Already the room renovation! All rooms Cross Insect (wall, Ceiling) Japanese-style tatami mat replacement, Bran Insect, Water heater replacement, Gas stove exchange, Hot-water cleaning toilet seat, House cleaning, etc.! Private garden, Private car park Yes!
室内リフォーム済み!全室クロス張替え(壁、天井)和室畳表替え、ふすま張替え、給湯器交換、ガスコンロ交換、温水式洗浄便座、ハウスクリーニング等!専用庭、専用駐車場有!
|
Features pickup 特徴ピックアップ | | Super close / Interior renovation / Japanese-style room / Face-to-face kitchen / Bicycle-parking space / Elevator / Warm water washing toilet seat / Fireworks viewing / Flat terrain / Private garden スーパーが近い /内装リフォーム /和室 /対面式キッチン /駐輪場 /エレベーター /温水洗浄便座 /花火大会鑑賞 /平坦地 /専用庭 |
Property name 物件名 | | Laurel Court Johoku Koen-dori 1 Ichibankan ローレルコート城北公園通り1番館 |
Price 価格 | | 20.8 million yen 2080万円 |
Floor plan 間取り | | 3LDK 3LDK |
Units sold 販売戸数 | | 1 units 1戸 |
Total units 総戸数 | | 173 units 173戸 |
Occupied area 専有面積 | | 75.49 sq m (center line of wall) 75.49m2(壁芯) |
Other area その他面積 | | Balcony area: 13.06 sq m , Private garden: 21 sq m (use fee 400 yen / Month) バルコニー面積:13.06m2、専用庭:21m2(使用料400円/月) |
Whereabouts floor / structures and stories 所在階/構造・階建 | | 1st floor / SRC15 story 1階/SRC15階建 |
Completion date 完成時期(築年月) | | March 1999 1999年3月 |
Address 住所 | | Osaka-shi, Osaka Miyakojima-ku KEMA-cho 3-2-1 大阪府大阪市都島区毛馬町3-2-1 |
Traffic 交通 | | Subway Tanimachi Line "Miyakojima" walk 16 minutes
Subway Tanimachi Line "Tenjinbashisujirokuchome" walk 17 minutes
Hankyu Senri Line "Kunijima" walk 27 minutes 地下鉄谷町線「都島」歩16分
地下鉄谷町線「天神橋筋六丁目」歩17分
阪急千里線「柴島」歩27分
|
Related links 関連リンク | | [Related Sites of this company] 【この会社の関連サイト】 |
Person in charge 担当者より | | Person in charge of Omiya Takehito Age: 20 Daigyokai experience: Provides the consent of the property with a smile to one year customer. 担当者大宮 勇仁年齢:20代業界経験:1年お客様に笑顔で納得の物件を提供します。 |
Contact お問い合せ先 | | TEL: 0800-805-5823 [Toll free] mobile phone ・ Also available from PHS
Caller ID is not notified
Please contact the "saw SUUMO (Sumo)"
If it does not lead, If the real estate company TEL:0800-805-5823【通話料無料】携帯電話・PHSからもご利用いただけます
発信者番号は通知されません
「SUUMO(スーモ)を見た」と問い合わせください
つながらない方、不動産会社の方は
|
Administrative expense 管理費 | | 7470 yen / Month (consignment (commuting)) 7470円/月(委託(通勤)) |
Repair reserve 修繕積立金 | | 13,390 yen / Month 1万3390円/月 |
Time residents 入居時期 | | Consultation 相談 |
Whereabouts floor 所在階 | | 1st floor 1階 |
Direction 向き | | West 西 |
Renovation リフォーム | | October 2012 interior renovation completed (kitchen ・ toilet ・ wall ・ House cleaning, etc.) 2012年10月内装リフォーム済(キッチン・トイレ・壁・ハウスクリーニング等) |
Overview and notices その他概要・特記事項 | | Contact: Omiya Takehito 担当者:大宮 勇仁 |
Structure-storey 構造・階建て | | SRC15 story SRC15階建 |
Site of the right form 敷地の権利形態 | | Ownership 所有権 |
Company profile 会社概要 | | <Mediation> governor of Osaka Prefecture (1) the first 054,416 No. House Grant Co. Yubinbango536-0004 Osaka Joto-ku Imafukunishi 2-13-8 <仲介>大阪府知事(1)第054416号ハウスグラント(株)〒536-0004 大阪府大阪市城東区今福西2-13-8 |

