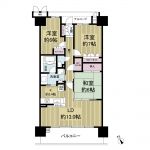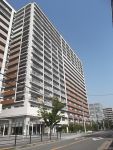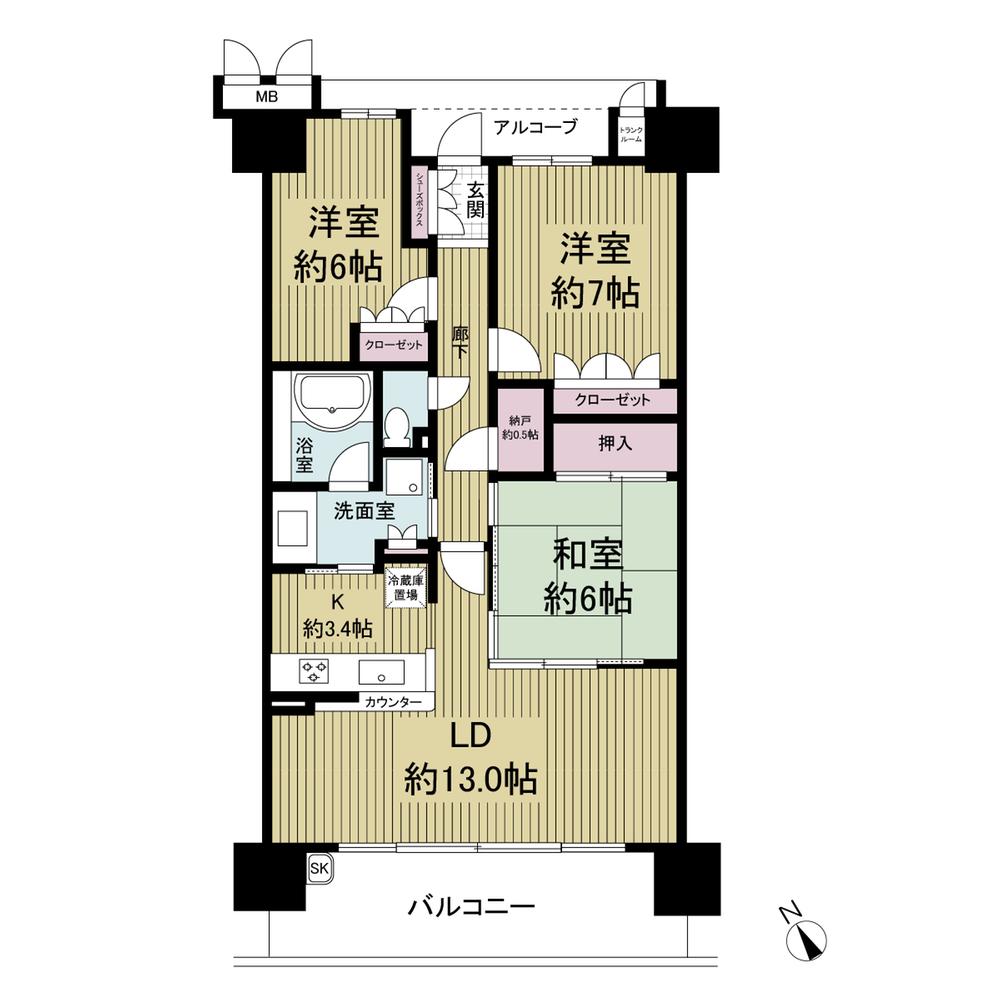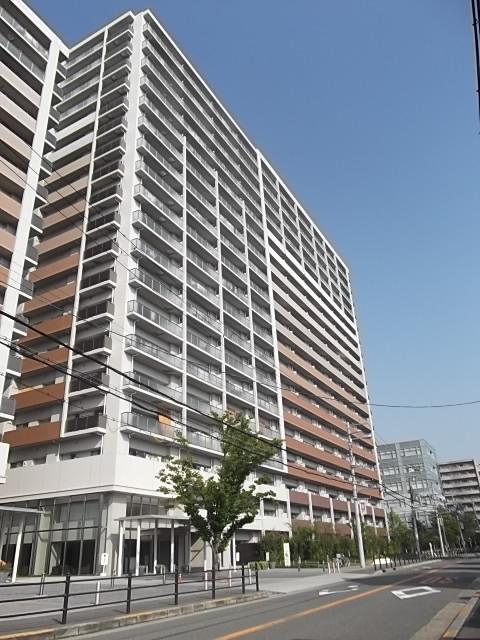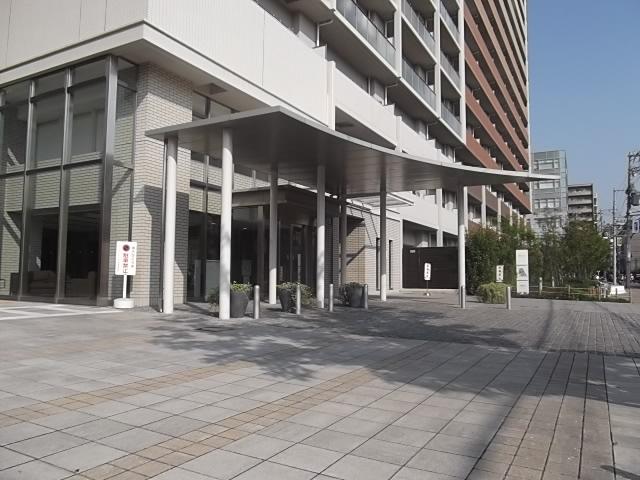|
|
Osaka-shi, Osaka Miyakojima-ku
大阪府大阪市都島区
|
|
Subway Tanimachi Line "Miyakojima" walk 3 minutes
地下鉄谷町線「都島」歩3分
|
|
◆ January 2010 architecture ◆ 3 floor ・ 3LDK ◆ All rooms 6 Pledge ・ 78.75 sq m ◆ Slop sink ・ Storeroom ・ trunk room
◆平成22年1月建築 ◆3階部分・3LDK ◆全室6帖・78.75m2 ◆スロップシンク・納戸・トランクルーム
|
|
◆ January 2010 architecture ◆ 3 floor ・ 3LDK ◆ All rooms 6 Pledge ・ 78.75 sq m ◆ Slop sink ・ Storeroom ・ trunk room
◆平成22年1月建築 ◆3階部分・3LDK ◆全室6帖・78.75m2 ◆スロップシンク・納戸・トランクルーム
|
Features pickup 特徴ピックアップ | | Construction housing performance with evaluation / Design house performance with evaluation / Immediate Available / Super close / It is close to the city / Facing south / System kitchen / Bathroom Dryer / Yang per good / Share facility enhancement / All room storage / A quiet residential area / LDK15 tatami mats or more / Around traffic fewer / Japanese-style room / Starting station / 24 hours garbage disposal Allowed / Washbasin with shower / Face-to-face kitchen / Security enhancement / Self-propelled parking / Wide balcony / Plane parking / Bathroom 1 tsubo or more / Elevator / Otobasu / Warm water washing toilet seat / TV monitor interphone / Leafy residential area / Urban neighborhood / Ventilation good / Dish washing dryer / Or more ceiling height 2.5m / water filter / Pets Negotiable / Maintained sidewalk / Flat terrain / 24-hour manned management / Floor heating / Delivery Box / Readjustment land within / Kids Room ・ nursery / A shared open-air bath 建設住宅性能評価付 /設計住宅性能評価付 /即入居可 /スーパーが近い /市街地が近い /南向き /システムキッチン /浴室乾燥機 /陽当り良好 /共有施設充実 /全居室収納 /閑静な住宅地 /LDK15畳以上 /周辺交通量少なめ /和室 /始発駅 /24時間ゴミ出し可 /シャワー付洗面台 /対面式キッチン /セキュリティ充実 /自走式駐車場 /ワイドバルコニー /平面駐車場 /浴室1坪以上 /エレベーター /オートバス /温水洗浄便座 /TVモニタ付インターホン /緑豊かな住宅地 /都市近郊 /通風良好 /食器洗乾燥機 /天井高2.5m以上 /浄水器 /ペット相談 /整備された歩道 /平坦地 /24時間有人管理 /床暖房 /宅配ボックス /区画整理地内 /キッズルーム・託児所 /共用露天風呂 |
Event information イベント情報 | | Local guide Board (please make a reservation beforehand) schedule / Every Saturday, Sunday and public holidays 現地案内会(事前に必ず予約してください)日程/毎週土日祝 |
Property name 物件名 | | Sentopureisu City Grand Premio セントプレイスシティ グランドプレミオ |
Price 価格 | | 35,800,000 yen 3580万円 |
Floor plan 間取り | | 3LDK 3LDK |
Units sold 販売戸数 | | 1 units 1戸 |
Occupied area 専有面積 | | 78.75 sq m (center line of wall) 78.75m2(壁芯) |
Other area その他面積 | | Balcony area: 12.92 sq m バルコニー面積:12.92m2 |
Whereabouts floor / structures and stories 所在階/構造・階建 | | 3rd floor / SRC19-story part RC 3階/SRC19階建一部RC |
Completion date 完成時期(築年月) | | January 2010 2010年1月 |
Address 住所 | | Osaka-shi, Osaka Miyakojima-ku Zengenji cho 2 大阪府大阪市都島区善源寺町2 |
Traffic 交通 | | Subway Tanimachi Line "Miyakojima" walk 3 minutes 地下鉄谷町線「都島」歩3分
|
Person in charge 担当者より | | Rep Kawamura Masayuki 担当者河村 昌幸 |
Contact お問い合せ先 | | TEL: 0800-602-6731 [Toll free] mobile phone ・ Also available from PHS
Caller ID is not notified
Please contact the "saw SUUMO (Sumo)"
If it does not lead, If the real estate company TEL:0800-602-6731【通話料無料】携帯電話・PHSからもご利用いただけます
発信者番号は通知されません
「SUUMO(スーモ)を見た」と問い合わせください
つながらない方、不動産会社の方は
|
Administrative expense 管理費 | | 12,280 yen / Month (consignment (resident)) 1万2280円/月(委託(常駐)) |
Repair reserve 修繕積立金 | | 4720 yen / Month 4720円/月 |
Time residents 入居時期 | | Consultation 相談 |
Whereabouts floor 所在階 | | 3rd floor 3階 |
Direction 向き | | South 南 |
Overview and notices その他概要・特記事項 | | Person in charge: Kawamura Masayuki 担当者:河村 昌幸 |
Structure-storey 構造・階建て | | SRC19-story part RC SRC19階建一部RC |
Site of the right form 敷地の権利形態 | | Ownership 所有権 |
Use district 用途地域 | | Semi-industrial 準工業 |
Parking lot 駐車場 | | Site (5000 yen ~ 17,000 yen / Month) 敷地内(5000円 ~ 1万7000円/月) |
Company profile 会社概要 | | <Mediation> Minister of Land, Infrastructure and Transport (1) No. 008026 (Ltd.) Haseko realistic Estate Sentopureisu shop Yubinbango534-0015 Osaka-shi, Osaka Miyakojima-ku Zengenji cho 2-2-22 Zengenji Medical Mall second floor <仲介>国土交通大臣(1)第008026号(株)長谷工リアルエステートセントプレイス店〒534-0015 大阪府大阪市都島区善源寺町2-2-22 善源寺メディカルモール2階 |
Construction 施工 | | HASEKO Corporation (株)長谷工コーポレーション |
