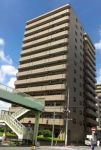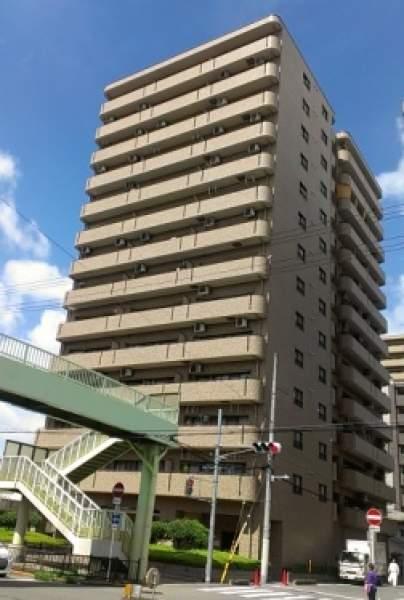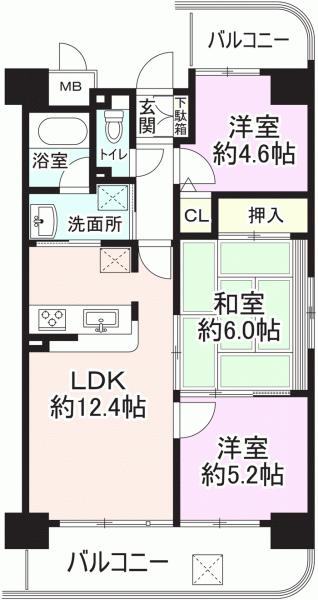|
|
Osaka-shi, Osaka Miyakojima-ku
大阪府大阪市都島区
|
|
Subway Tanimachi Line "Noe in the bill" walk 6 minutes
地下鉄谷町線「野江内代」歩6分
|
|
Consideration of the sound to the downstairs because there is no room downstairs, you do not need! ! Guests can freely okay to run around small children!
階下にお部屋がないので階下への音の配慮は必要ありません!!小さなお子様が走り回っても大丈夫のびのびと過ごせます!
|
Features pickup 特徴ピックアップ | | Fiscal year Available / Super close / It is close to the city / Corner dwelling unit / Flat to the station / Japanese-style room / Washbasin with shower / Face-to-face kitchen / 2 or more sides balcony / Bicycle-parking space / Elevator / Urban neighborhood / Ventilation good / BS ・ CS ・ CATV / Flat terrain / Delivery Box / Bike shelter 年度内入居可 /スーパーが近い /市街地が近い /角住戸 /駅まで平坦 /和室 /シャワー付洗面台 /対面式キッチン /2面以上バルコニー /駐輪場 /エレベーター /都市近郊 /通風良好 /BS・CS・CATV /平坦地 /宅配ボックス /バイク置場 |
Property name 物件名 | | King Mansion Miyakojima 1 キングマンション都島1 |
Price 価格 | | 17 million yen 1700万円 |
Floor plan 間取り | | 3LDK 3LDK |
Units sold 販売戸数 | | 1 units 1戸 |
Total units 総戸数 | | 65 units 65戸 |
Occupied area 専有面積 | | 62.01 sq m (center line of wall) 62.01m2(壁芯) |
Other area その他面積 | | Balcony area: 12.92 sq m バルコニー面積:12.92m2 |
Whereabouts floor / structures and stories 所在階/構造・階建 | | Second floor / SRC14 story 2階/SRC14階建 |
Completion date 完成時期(築年月) | | October 1996 1996年10月 |
Address 住所 | | Osaka-shi, Osaka Miyakojima-ku Miyakojimakitadori 2 大阪府大阪市都島区都島北通2 |
Traffic 交通 | | Subway Tanimachi Line "Noe in the bill" walk 6 minutes
Subway Tanimachi Line "Miyakojima" walk 7 minutes 地下鉄谷町線「野江内代」歩6分
地下鉄谷町線「都島」歩7分
|
Related links 関連リンク | | [Related Sites of this company] 【この会社の関連サイト】 |
Person in charge 担当者より | | Rep Kamiya 担当者神谷 |
Contact お問い合せ先 | | TEL: 0800-603-0491 [Toll free] mobile phone ・ Also available from PHS
Caller ID is not notified
Please contact the "saw SUUMO (Sumo)"
If it does not lead, If the real estate company TEL:0800-603-0491【通話料無料】携帯電話・PHSからもご利用いただけます
発信者番号は通知されません
「SUUMO(スーモ)を見た」と問い合わせください
つながらない方、不動産会社の方は
|
Administrative expense 管理費 | | 7290 yen / Month (consignment (commuting)) 7290円/月(委託(通勤)) |
Repair reserve 修繕積立金 | | 9570 yen / Month 9570円/月 |
Expenses 諸費用 | | Cable TV fee: 2340 yen / Month ケーブルテレビ使用料:2340円/月 |
Time residents 入居時期 | | January 2014 2014年1月 |
Whereabouts floor 所在階 | | Second floor 2階 |
Direction 向き | | East 東 |
Overview and notices その他概要・特記事項 | | Contact: Kamiya 担当者:神谷 |
Structure-storey 構造・階建て | | SRC14 story SRC14階建 |
Site of the right form 敷地の権利形態 | | Ownership 所有権 |
Use district 用途地域 | | Commerce 商業 |
Parking lot 駐車場 | | Site (20,000 yen / Month) 敷地内(2万円/月) |
Company profile 会社概要 | | <Mediation> Minister of Land, Infrastructure and Transport (10) Article 002608 No. Nippon Housing Distribution Co., Ltd. headquarters head office Yubinbango530-0001 Osaka-shi, Osaka, Kita-ku Umeda 1-1-3-800 <仲介>国土交通大臣(10)第002608号日本住宅流通(株)本社本店〒530-0001 大阪府大阪市北区梅田1-1-3-800 |
Construction 施工 | | (Strain) Obayashi (株)大林組 |



