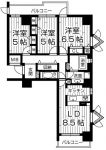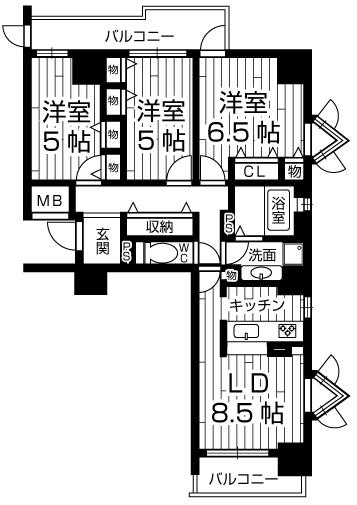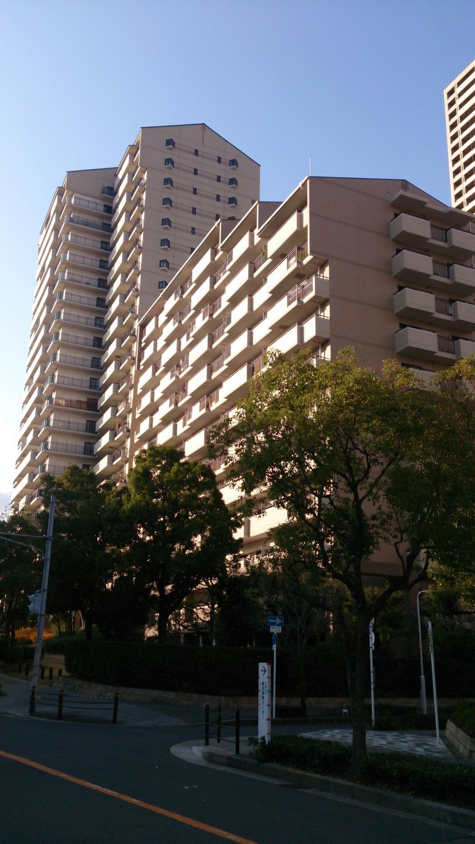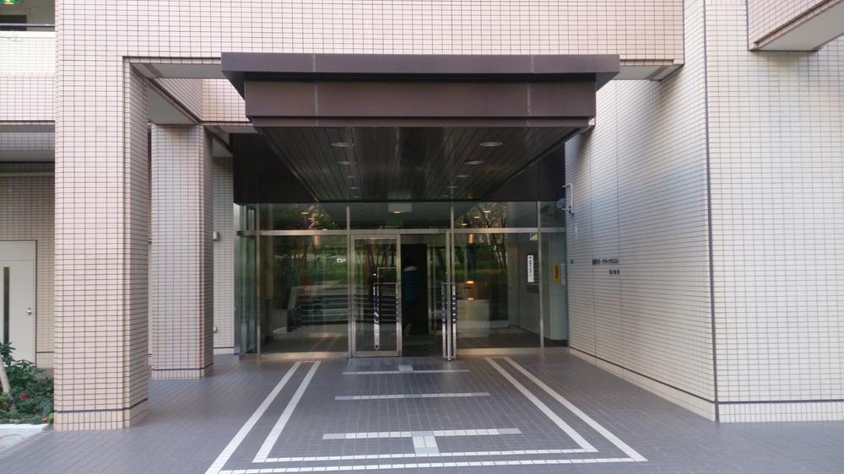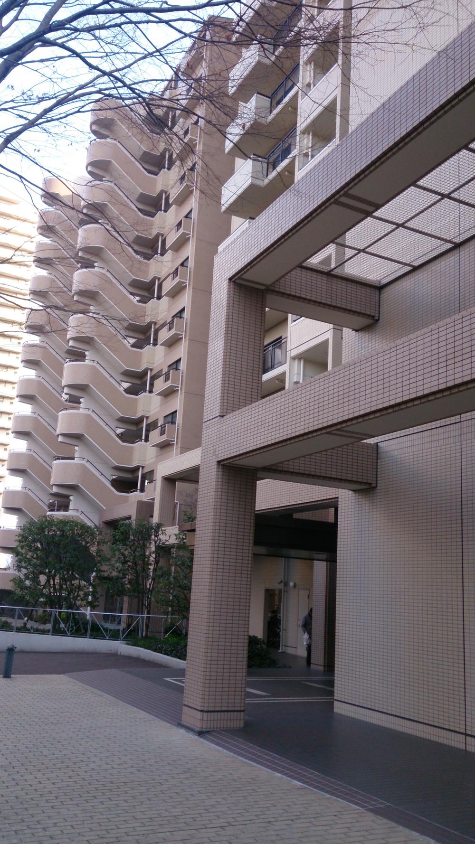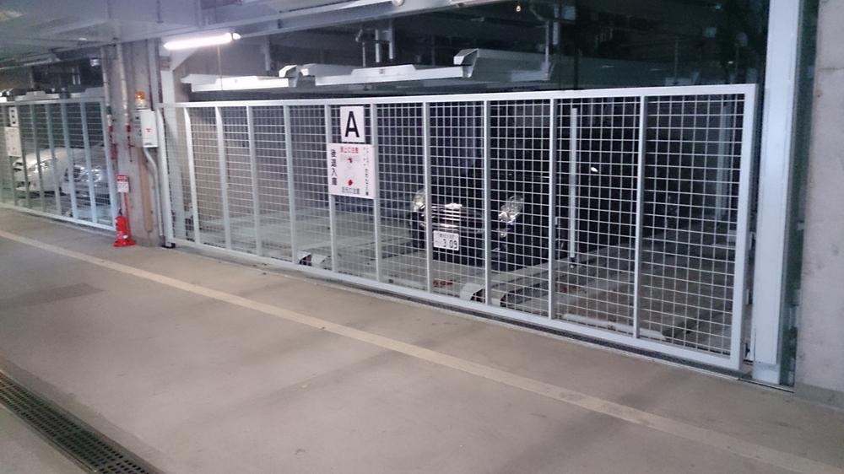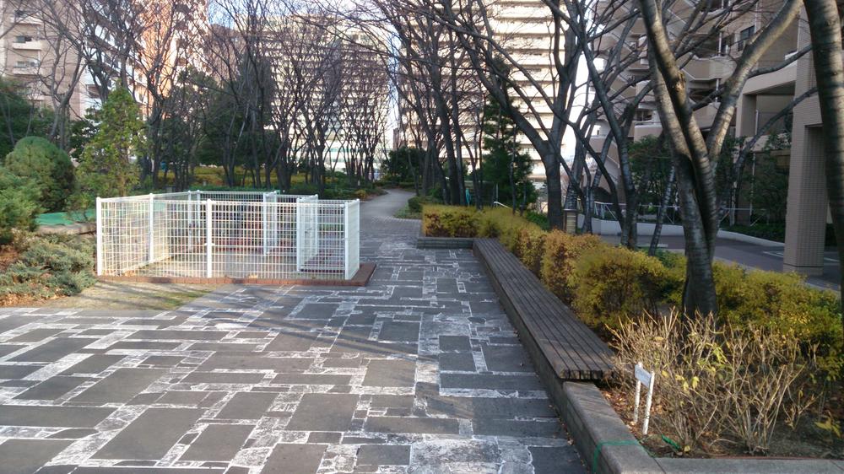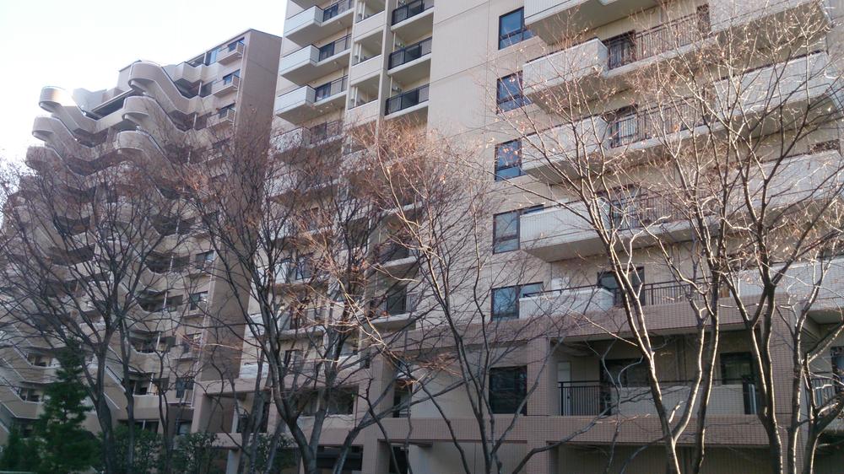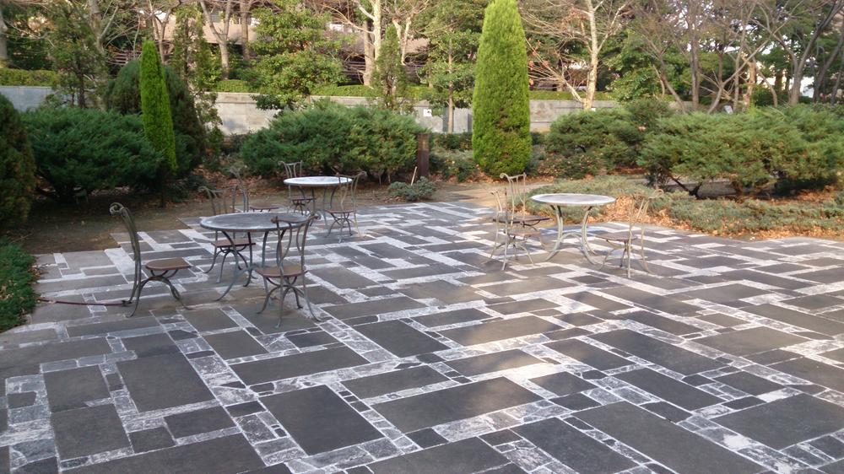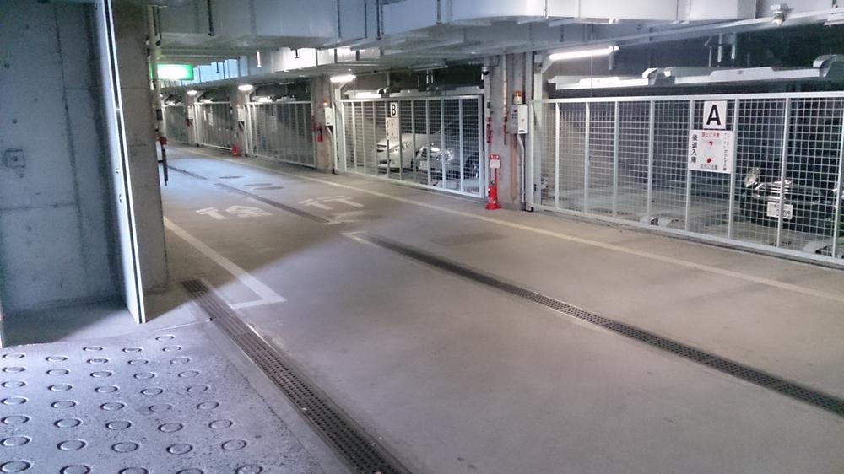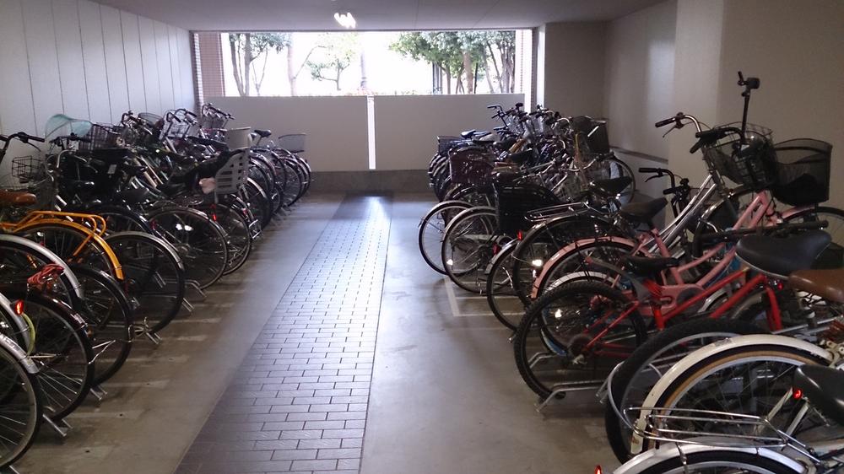|
|
Osaka-shi, Osaka Miyakojima-ku
大阪府大阪市都島区
|
|
JR Osaka Loop Line "Sakuranomiya" walk 4 minutes
JR大阪環状線「桜ノ宮」歩4分
|
|
Immediate Available, 2 along the line more accessible, Super close, System kitchen, Yang per good, Flat to the station, Washbasin with shower, Face-to-face kitchen, 3 face lighting, Bicycle-parking space, Elevator, Ventilation good, Southwest direction
即入居可、2沿線以上利用可、スーパーが近い、システムキッチン、陽当り良好、駅まで平坦、シャワー付洗面台、対面式キッチン、3面採光、駐輪場、エレベーター、通風良好、南西向
|
|
For the three-way lighting, How the room is also very bright.
3方向採光の為、どのお部屋も大変明るいです。
|
Features pickup 特徴ピックアップ | | Immediate Available / 2 along the line more accessible / Super close / System kitchen / Yang per good / Flat to the station / Washbasin with shower / Face-to-face kitchen / 3 face lighting / Bicycle-parking space / Elevator / Ventilation good / Southwestward / Flat terrain 即入居可 /2沿線以上利用可 /スーパーが近い /システムキッチン /陽当り良好 /駅まで平坦 /シャワー付洗面台 /対面式キッチン /3面採光 /駐輪場 /エレベーター /通風良好 /南西向き /平坦地 |
Property name 物件名 | | Sakuramiya River City ・ West 1 Building 桜宮リバーシティー・ウエスト1号棟 |
Price 価格 | | 28,900,000 yen 2890万円 |
Floor plan 間取り | | 3LDK 3LDK |
Units sold 販売戸数 | | 1 units 1戸 |
Occupied area 専有面積 | | 83.15 sq m (center line of wall) 83.15m2(壁芯) |
Other area その他面積 | | Balcony area: 13.96 sq m バルコニー面積:13.96m2 |
Whereabouts floor / structures and stories 所在階/構造・階建 | | 7th floor / RC23 story 7階/RC23階建 |
Completion date 完成時期(築年月) | | March 1991 1991年3月 |
Address 住所 | | Osaka-shi, Osaka Miyakojima-ku, Nakano-cho 5 大阪府大阪市都島区中野町5 |
Traffic 交通 | | JR Osaka Loop Line "Sakuranomiya" walk 4 minutes
Subway Tanimachi Line "Miyakojima" walk 8 minutes JR大阪環状線「桜ノ宮」歩4分
地下鉄谷町線「都島」歩8分
|
Related links 関連リンク | | [Related Sites of this company] 【この会社の関連サイト】 |
Person in charge 担当者より | | Person in charge of real-estate and building FP Omori Takashi Age: 30 Daigyokai experience: 2 years caring is the motto! ! Until you find the home that meets the customers, We will thoroughly butted against. Personality is often said soft (laughs). 担当者宅建FP大森 隆史年齢:30代業界経験:2年親身がモットー!!お客様に合うお家が見つかるまで、とことん付き合わさせていただきます。性格はやわらかいとよく言われます(笑)。 |
Contact お問い合せ先 | | TEL: 0800-603-3495 [Toll free] mobile phone ・ Also available from PHS
Caller ID is not notified
Please contact the "saw SUUMO (Sumo)"
If it does not lead, If the real estate company TEL:0800-603-3495【通話料無料】携帯電話・PHSからもご利用いただけます
発信者番号は通知されません
「SUUMO(スーモ)を見た」と問い合わせください
つながらない方、不動産会社の方は
|
Administrative expense 管理費 | | 14,600 yen / Month (consignment (commuting)) 1万4600円/月(委託(通勤)) |
Repair reserve 修繕積立金 | | 6550 yen / Month 6550円/月 |
Time residents 入居時期 | | Immediate available 即入居可 |
Whereabouts floor 所在階 | | 7th floor 7階 |
Direction 向き | | Southwest 南西 |
Overview and notices その他概要・特記事項 | | Contact: Omori Takashi 担当者:大森 隆史 |
Structure-storey 構造・階建て | | RC23 story RC23階建 |
Site of the right form 敷地の権利形態 | | Ownership 所有権 |
Company profile 会社概要 | | <Mediation> Minister of Land, Infrastructure and Transport (1) No. 008115 (Ltd.) House communications Joto business center Yubinbango536-0004 Osaka Joto-ku Imafukunishi 3-2-2 president Joto 105 <仲介>国土交通大臣(1)第008115号(株)ハウスコミュニケーション城東営業センター〒536-0004 大阪府大阪市城東区今福西3-2-2 プレジデント城東105 |
