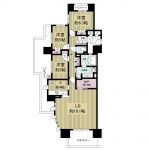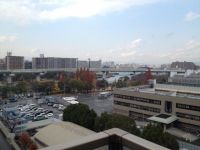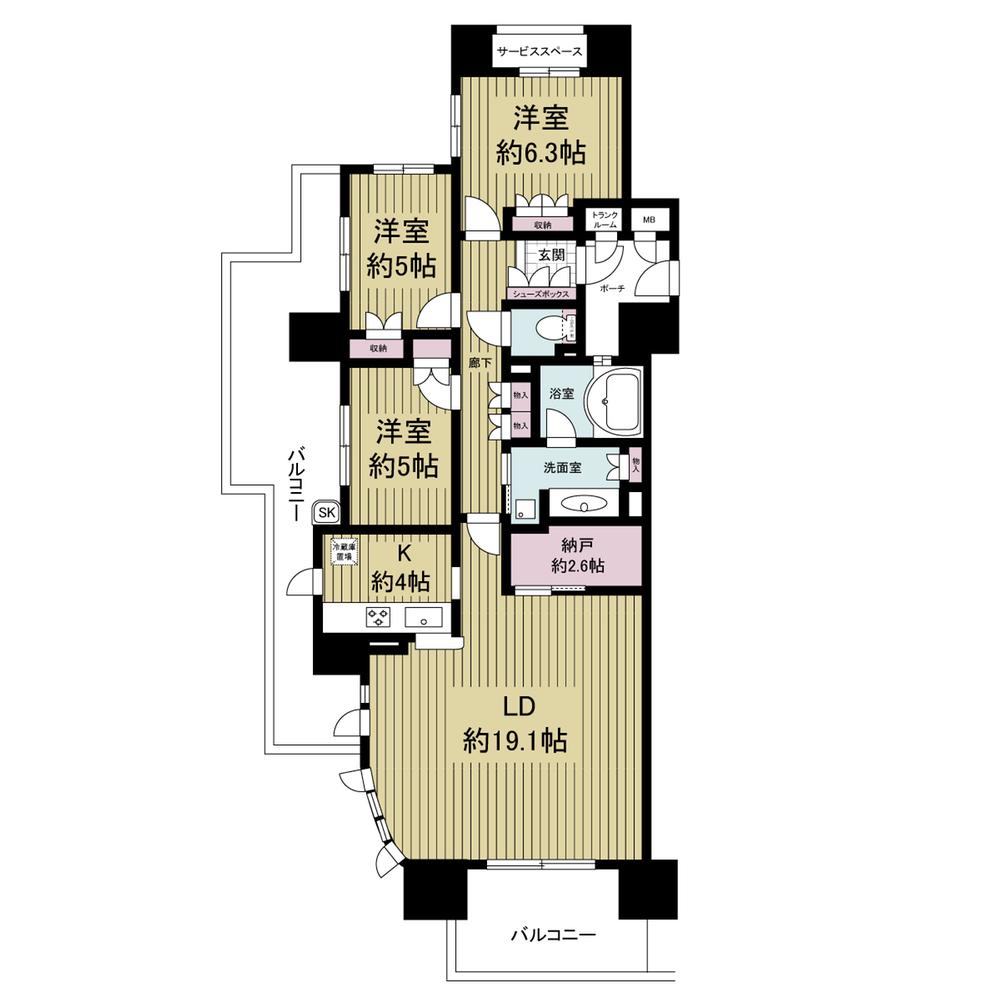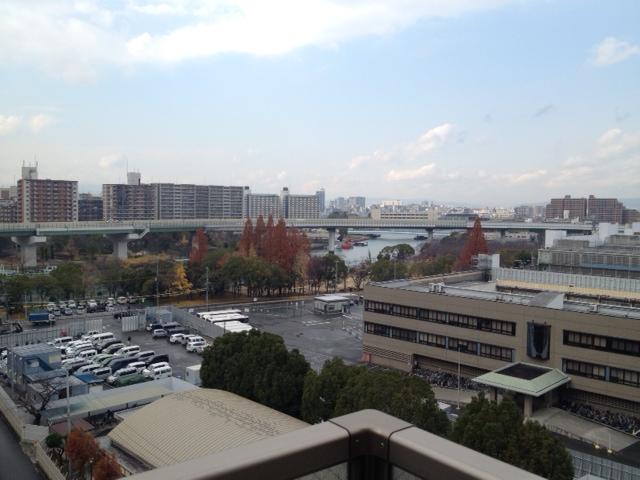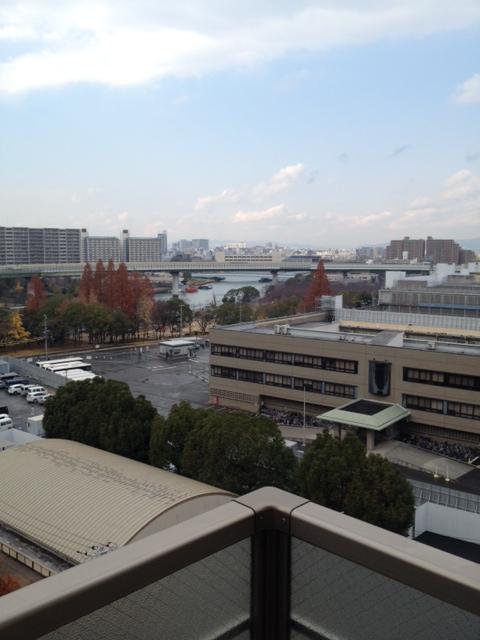|
|
Osaka-shi, Osaka Miyakojima-ku
大阪府大阪市都島区
|
|
Subway Tanimachi Line "Miyakojima" walk 5 minutes
地下鉄谷町線「都島」歩5分
|
|
■ January 2007 architecture ■ 10 floor 3LDK ■ Occupied area 90.05 sq m ■ Balcony area 31.07 sq m ■ Two-sided balcony ■ West ・ North ・ East opening
■平成19年1月建築 ■10階部分 3LDK ■専有面積90.05m2 ■バルコニー面積31.07m2 ■2面バルコニー ■西・北・東開口
|
Features pickup 特徴ピックアップ | | Construction housing performance with evaluation / Design house performance with evaluation / LDK20 tatami mats or more / With hot spring / Super close / It is close to the city / System kitchen / Bathroom Dryer / Corner dwelling unit / Yang per good / Share facility enhancement / All room storage / Flat to the station / A quiet residential area / Around traffic fewer / Starting station / High floor / 24 hours garbage disposal Allowed / Washbasin with shower / Security enhancement / Self-propelled parking / Wide balcony / 3 face lighting / Barrier-free / Bathroom 1 tsubo or more / 2 or more sides balcony / Elevator / Otobasu / High speed Internet correspondence / The window in the bathroom / TV monitor interphone / Leafy residential area / Urban neighborhood / Ventilation good / All living room flooring / Dish washing dryer / water filter / Storeroom / Pets Negotiable / BS ・ CS ・ CATV / Maintained sidewalk / Flat terrain / 24-hour manned management / Floor heating / Delivery Box / Readjustment land within 建設住宅性能評価付 /設計住宅性能評価付 /LDK20畳以上 /温泉付 /スーパーが近い /市街地が近い /システムキッチン /浴室乾燥機 /角住戸 /陽当り良好 /共有施設充実 /全居室収納 /駅まで平坦 /閑静な住宅地 /周辺交通量少なめ /始発駅 /高層階 /24時間ゴミ出し可 /シャワー付洗面台 /セキュリティ充実 /自走式駐車場 /ワイドバルコニー /3面採光 /バリアフリー /浴室1坪以上 /2面以上バルコニー /エレベーター /オートバス /高速ネット対応 /浴室に窓 /TVモニタ付インターホン /緑豊かな住宅地 /都市近郊 /通風良好 /全居室フローリング /食器洗乾燥機 /浄水器 /納戸 /ペット相談 /BS・CS・CATV /整備された歩道 /平坦地 /24時間有人管理 /床暖房 /宅配ボックス /区画整理地内 |
Property name 物件名 | | Sentopureisu Osaka Wisutaria Court セントプレイス大阪 ウィスタリアコート |
Price 価格 | | 40,800,000 yen 4080万円 |
Floor plan 間取り | | 3LDK 3LDK |
Units sold 販売戸数 | | 1 units 1戸 |
Occupied area 専有面積 | | 90.05 sq m (center line of wall) 90.05m2(壁芯) |
Other area その他面積 | | Balcony area: 31.07 sq m バルコニー面積:31.07m2 |
Whereabouts floor / structures and stories 所在階/構造・階建 | | 10th floor / RC15 story 10階/RC15階建 |
Completion date 完成時期(築年月) | | January 2007 2007年1月 |
Address 住所 | | Osaka-shi, Osaka Miyakojima-ku Zengenji cho 2 大阪府大阪市都島区善源寺町2 |
Traffic 交通 | | Subway Tanimachi Line "Miyakojima" walk 5 minutes 地下鉄谷町線「都島」歩5分
|
Related links 関連リンク | | [Related Sites of this company] 【この会社の関連サイト】 |
Person in charge 担当者より | | Rep Kawamura Masayuki 担当者河村 昌幸 |
Contact お問い合せ先 | | TEL: 0800-602-6731 [Toll free] mobile phone ・ Also available from PHS
Caller ID is not notified
Please contact the "saw SUUMO (Sumo)"
If it does not lead, If the real estate company TEL:0800-602-6731【通話料無料】携帯電話・PHSからもご利用いただけます
発信者番号は通知されません
「SUUMO(スーモ)を見た」と問い合わせください
つながらない方、不動産会社の方は
|
Administrative expense 管理費 | | 12,690 yen / Month (consignment (resident)) 1万2690円/月(委託(常駐)) |
Repair reserve 修繕積立金 | | 7020 yen / Month 7020円/月 |
Time residents 入居時期 | | Consultation 相談 |
Whereabouts floor 所在階 | | 10th floor 10階 |
Direction 向き | | West 西 |
Overview and notices その他概要・特記事項 | | Person in charge: Kawamura Masayuki 担当者:河村 昌幸 |
Structure-storey 構造・階建て | | RC15 story RC15階建 |
Site of the right form 敷地の権利形態 | | Ownership 所有権 |
Use district 用途地域 | | Semi-industrial 準工業 |
Parking lot 駐車場 | | On-site (500 yen ~ ¥ 10,000 / Month) 敷地内(500円 ~ 1万円/月) |
Company profile 会社概要 | | <Mediation> Minister of Land, Infrastructure and Transport (1) No. 008026 (Ltd.) Haseko realistic Estate Sentopureisu shop Yubinbango534-0015 Osaka-shi, Osaka Miyakojima-ku Zengenji cho 2-2-22 Zengenji Medical Mall second floor <仲介>国土交通大臣(1)第008026号(株)長谷工リアルエステートセントプレイス店〒534-0015 大阪府大阪市都島区善源寺町2-2-22 善源寺メディカルモール2階 |
Construction 施工 | | HASEKO Corporation (株)長谷工コーポレーション |
