Used Apartments » Kansai » Osaka prefecture » Naniwa-ku
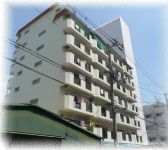 
| | Osaka-shi, Osaka, Naniwa-ku, 大阪府大阪市浪速区 |
| Nankai Main Line "Shin-Imamiya" walk 3 minutes 南海本線「新今宮」歩3分 |
| Southwest angle dwelling unit on the top floor. 最上階の南西角住戸です。 |
| Heisei immediately Available in 25 August renovated. ◆ All rooms Cross Hakawa. Vanity had made. Lighting equipment mounting. Air conditioning had made. Entrance Doma Hakawa (marble). ◆ Super Tamade 3-minute walk. . 平成25年8月改装で即入居可です。◆全室クロス貼替。洗面化粧台新調。照明器具取付。エアコン新調。玄関土間貼替(大理石調)。◆スーパー玉出徒歩3分。。 |
Features pickup 特徴ピックアップ | | Immediate Available / 2 along the line more accessible / Super close / Interior renovation / Facing south / Corner dwelling unit / LDK15 tatami mats or more / top floor ・ No upper floor 即入居可 /2沿線以上利用可 /スーパーが近い /内装リフォーム /南向き /角住戸 /LDK15畳以上 /最上階・上階なし | Property name 物件名 | | Asahi Plaza Shin-Imamiya 朝日プラザ新今宮 | Price 価格 | | 9,980,000 yen 998万円 | Floor plan 間取り | | 1LDK 1LDK | Units sold 販売戸数 | | 1 units 1戸 | Total units 総戸数 | | 31 units 31戸 | Occupied area 専有面積 | | 49.5 sq m (center line of wall) 49.5m2(壁芯) | Other area その他面積 | | Balcony area: 9.9 sq m バルコニー面積:9.9m2 | Whereabouts floor / structures and stories 所在階/構造・階建 | | 8th floor / RC8 story 8階/RC8階建 | Completion date 完成時期(築年月) | | February 1978 1978年2月 | Address 住所 | | Osaka-shi, Osaka, Naniwa-ku, Ebisuhon cho 2 大阪府大阪市浪速区戎本町2 | Traffic 交通 | | Nankai Main Line "Shin-Imamiya" walk 3 minutes
JR Osaka Loop Line "Shin-Imamiya" walk 3 minutes
Subway Yotsubashi Line "Daikokucho" walk 7 minutes 南海本線「新今宮」歩3分
JR大阪環状線「新今宮」歩3分
地下鉄四つ橋線「大国町」歩7分
| Related links 関連リンク | | [Related Sites of this company] 【この会社の関連サイト】 | Person in charge 担当者より | | Personnel Masao Narita Age: 50 Daigyokai Experience: 25 years Please leave even in a wide area. Taking advantage of advertising experience, We appeal to Best-Thing in any real estate. 担当者成田雅夫年齢:50代業界経験:25年広いエリアでもお任せ下さい。広告経験を活かして、どんな不動産でもBest-Thingをアピールします。 | Contact お問い合せ先 | | TEL: 0800-603-1238 [Toll free] mobile phone ・ Also available from PHS
Caller ID is not notified
Please contact the "saw SUUMO (Sumo)"
If it does not lead, If the real estate company TEL:0800-603-1238【通話料無料】携帯電話・PHSからもご利用いただけます
発信者番号は通知されません
「SUUMO(スーモ)を見た」と問い合わせください
つながらない方、不動産会社の方は
| Administrative expense 管理費 | | 7000 yen / Month (consignment (commuting)) 7000円/月(委託(通勤)) | Repair reserve 修繕積立金 | | 16,000 yen / Month 1万6000円/月 | Time residents 入居時期 | | Immediate available 即入居可 | Whereabouts floor 所在階 | | 8th floor 8階 | Direction 向き | | South 南 | Renovation リフォーム | | August interior renovation completed (wall 2013 ・ Vanity) 2013年8月内装リフォーム済(壁・洗面化粧台) | Overview and notices その他概要・特記事項 | | Contact: Masao Narita 担当者:成田雅夫 | Structure-storey 構造・階建て | | RC8 story RC8階建 | Site of the right form 敷地の権利形態 | | Ownership 所有権 | Use district 用途地域 | | Commerce 商業 | Parking lot 駐車場 | | Sky Mu 空無 | Company profile 会社概要 | | <Mediation> Minister of Land, Infrastructure and Transport (11) No. 002287 (Corporation) Japan Living Service Co., Ltd. head office sales department Yubinbango530-0001 Umeda, Osaka-shi, Osaka, Kita-ku, 1-11-4-300 (Osaka Station fourth building third floor) <仲介>国土交通大臣(11)第002287号(株)日住サービス本店営業部〒530-0001 大阪府大阪市北区梅田1-11-4-300 (大阪駅前第4ビル3階) | Construction 施工 | | (Ltd.) Tekken Corporation (株)鉄建建設 |
Local appearance photo現地外観写真 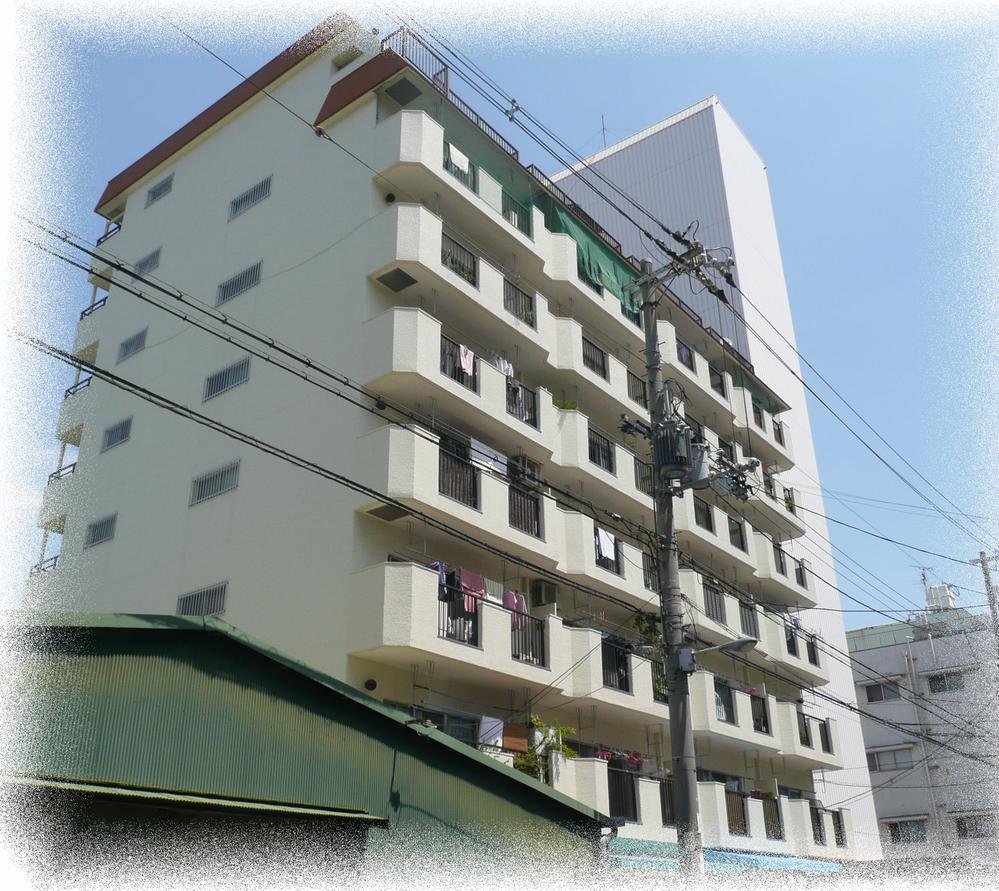 Local (August 2013) Shooting
現地(2013年8月)撮影
Floor plan間取り図 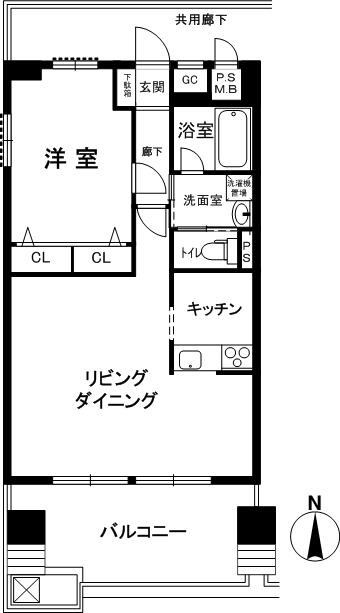 1LDK, Price 9.98 million yen, Footprint 49.5 sq m , Of balcony area 9.9 sq m spread 1LDK
1LDK、価格998万円、専有面積49.5m2、バルコニー面積9.9m2 広めの1LDK
View photos from the dwelling unit住戸からの眺望写真 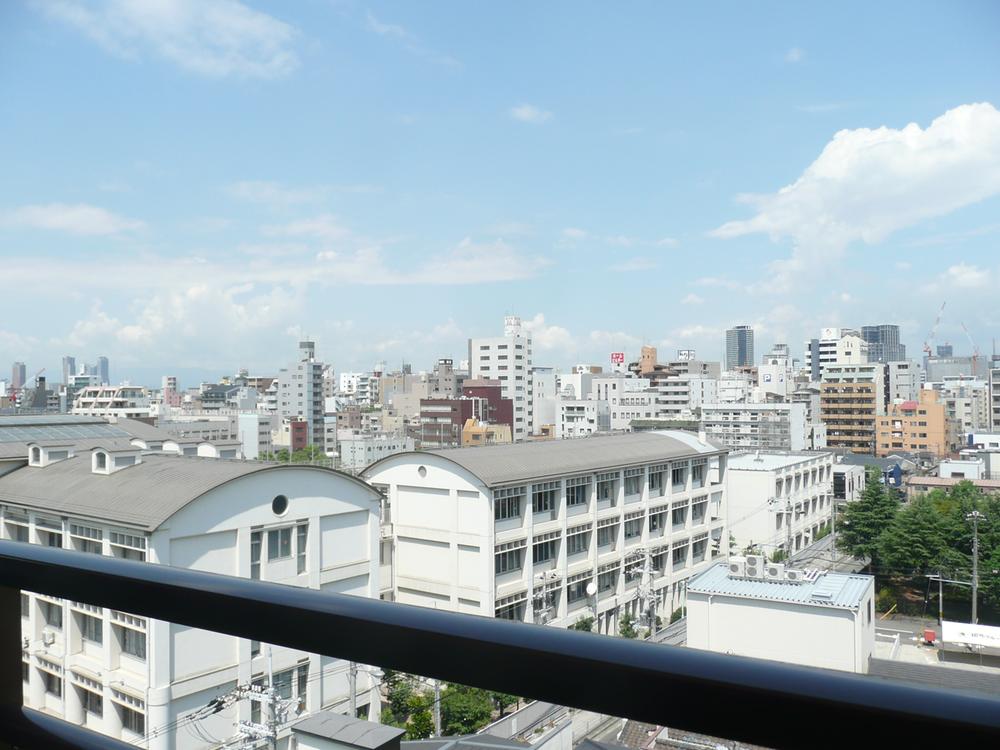 The northeast side of the view (August 2013) Shooting
北東側の眺望(2013年8月)撮影
Bathroom浴室 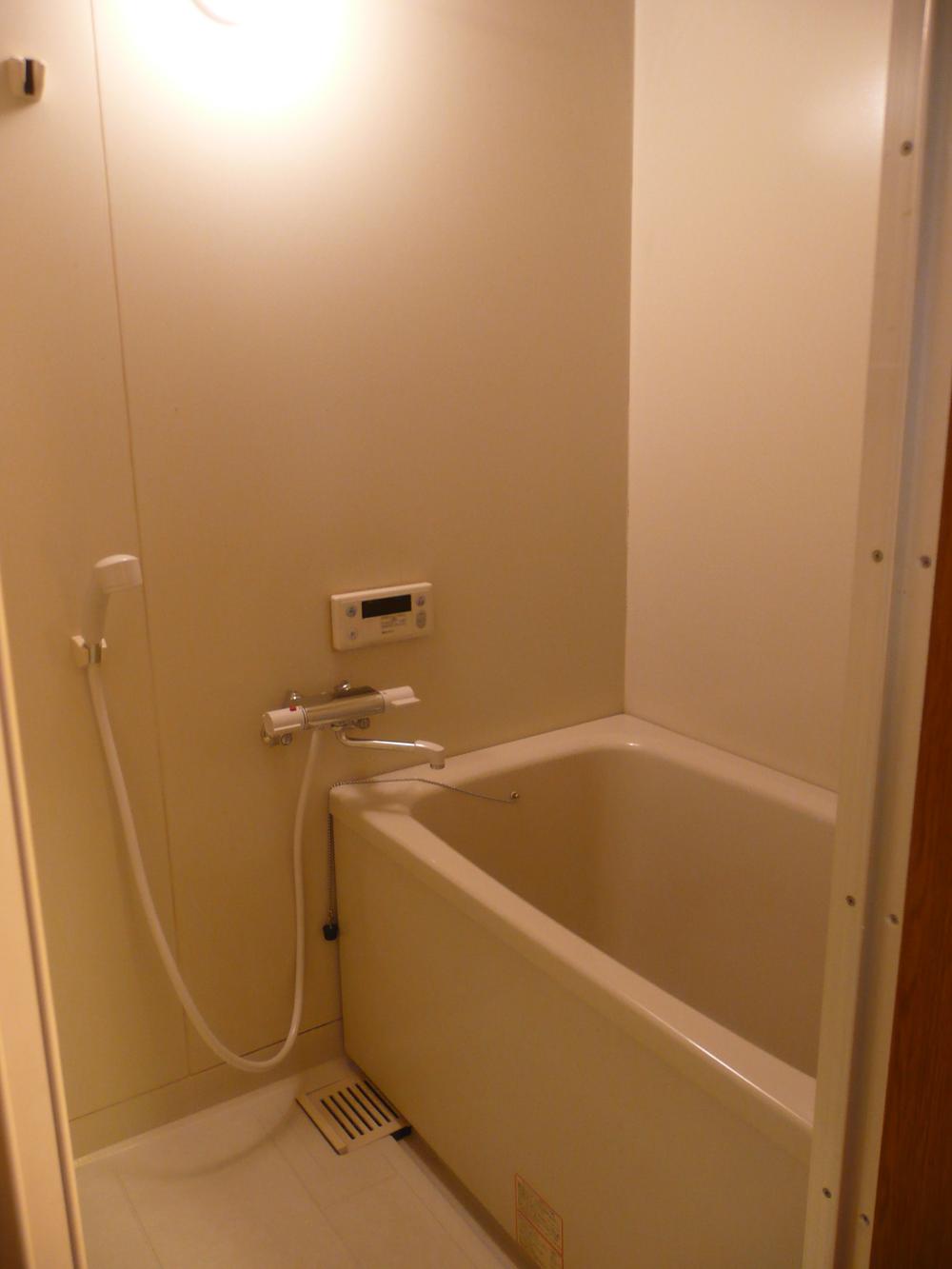 Bathroom (August 2013) Shooting
浴室(2013年8月)撮影
Kitchenキッチン 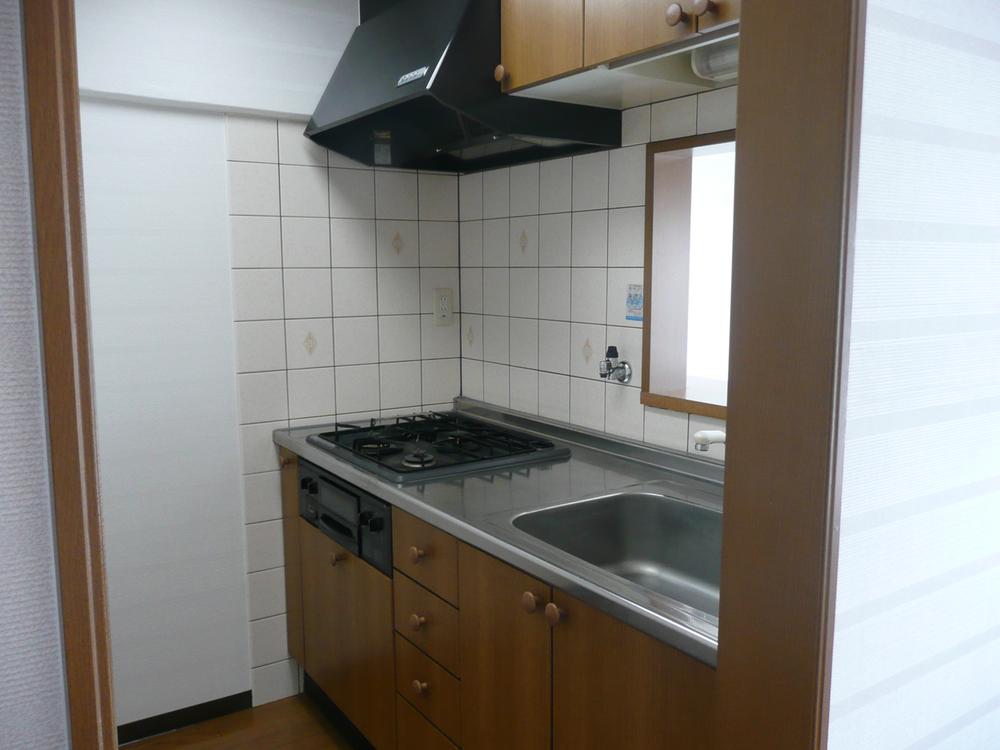 Room (August 2013) Shooting
室内(2013年8月)撮影
View photos from the dwelling unit住戸からの眺望写真 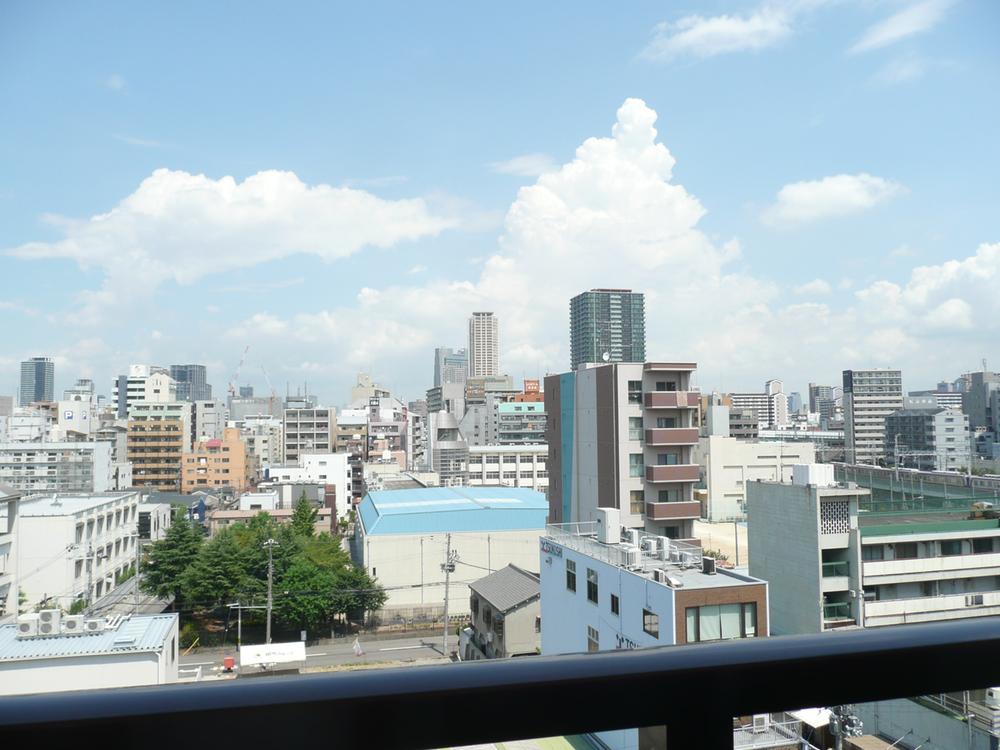 Southeast side of the view (August 2013) Shooting ◆ Also looks Harukasu.
東南側の眺望(2013年8月)撮影◆ハルカスも見えます。
Livingリビング 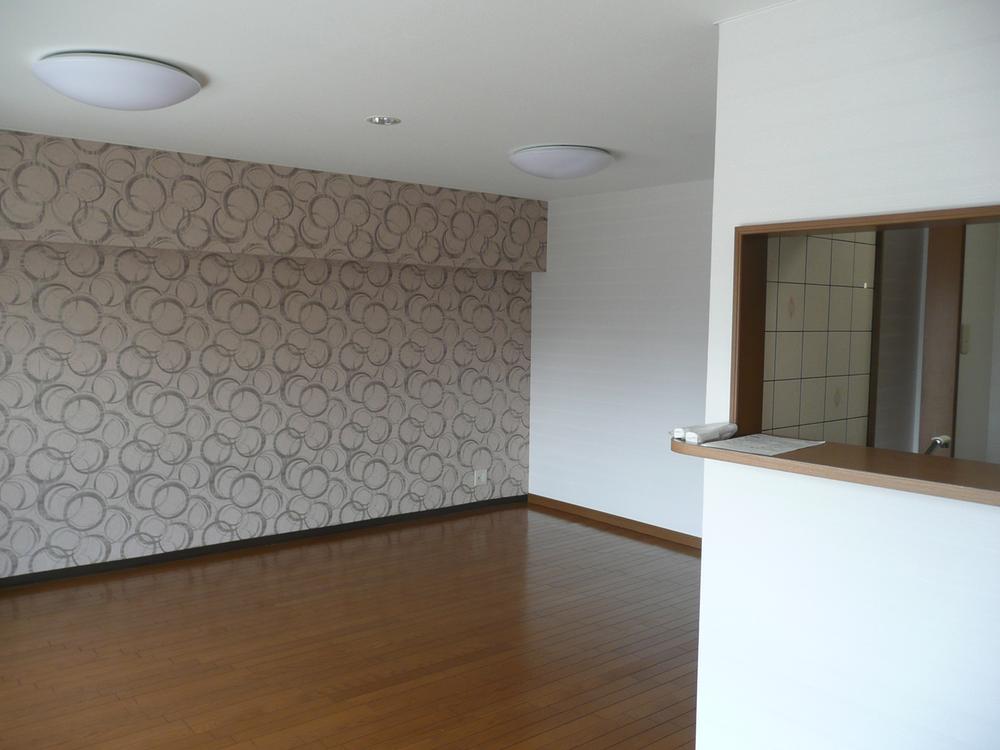 About 16 Pledge of LDK (8 May 2013) Shooting
約16帖のLDK(2013年8月)撮影
Junior high school中学校 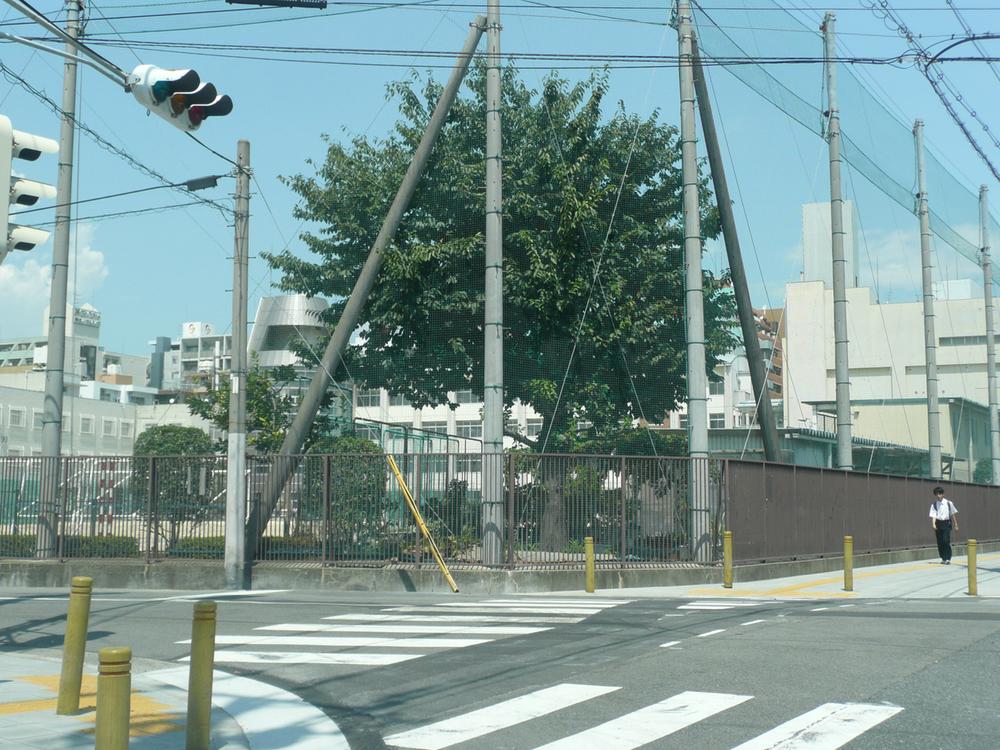 Kizu junior high school.
木津中学校。
Toiletトイレ 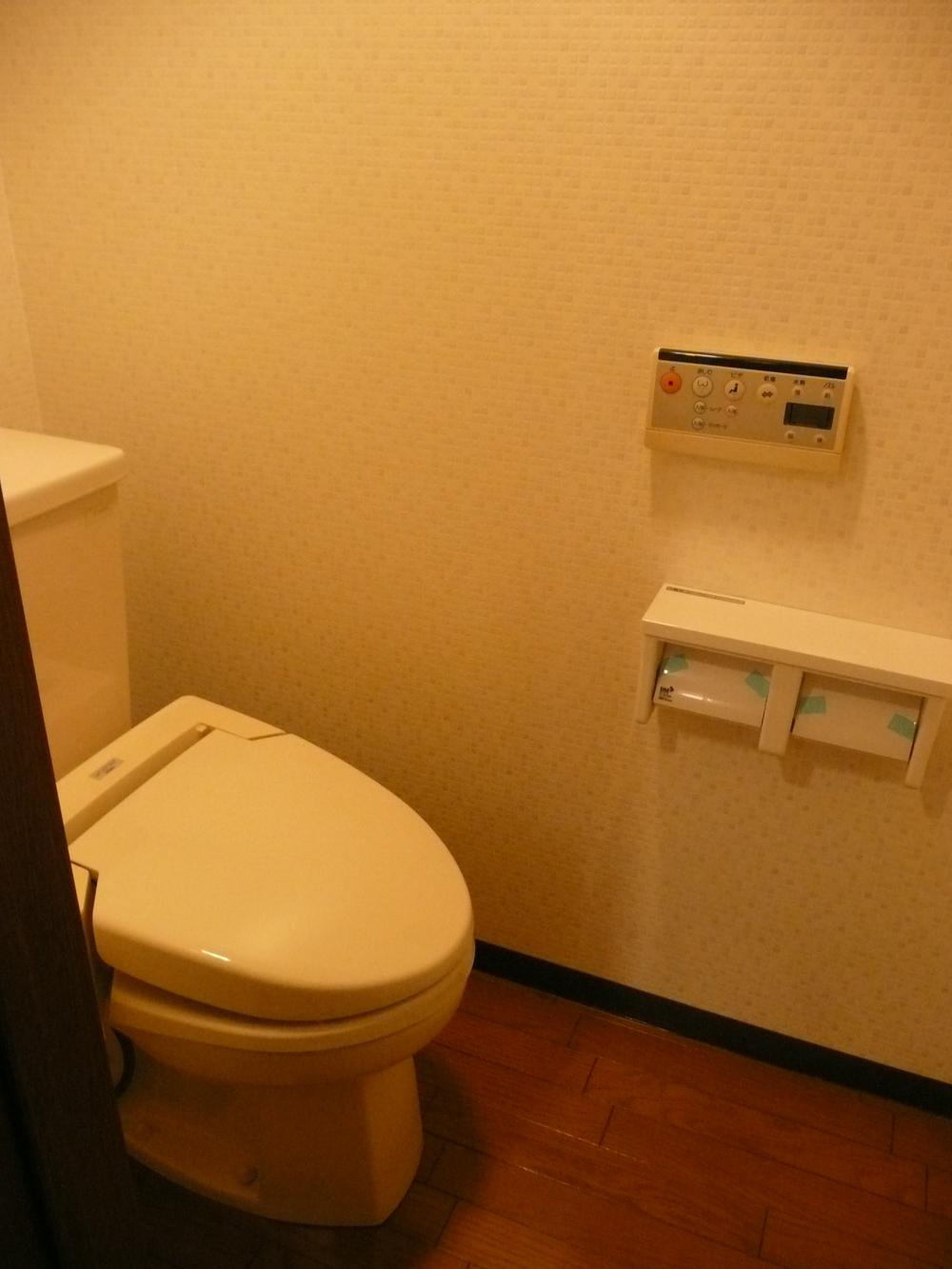 Room (August 2013) Shooting
室内(2013年8月)撮影
Wash basin, toilet洗面台・洗面所 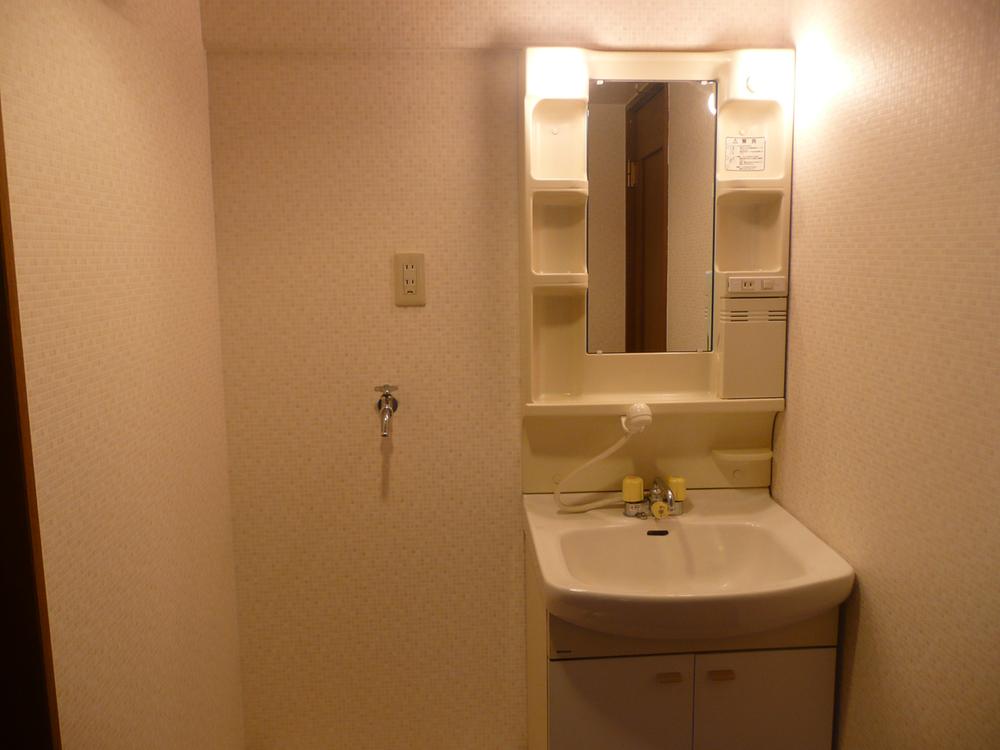 Room (August 2013) Shooting
室内(2013年8月)撮影
Livingリビング 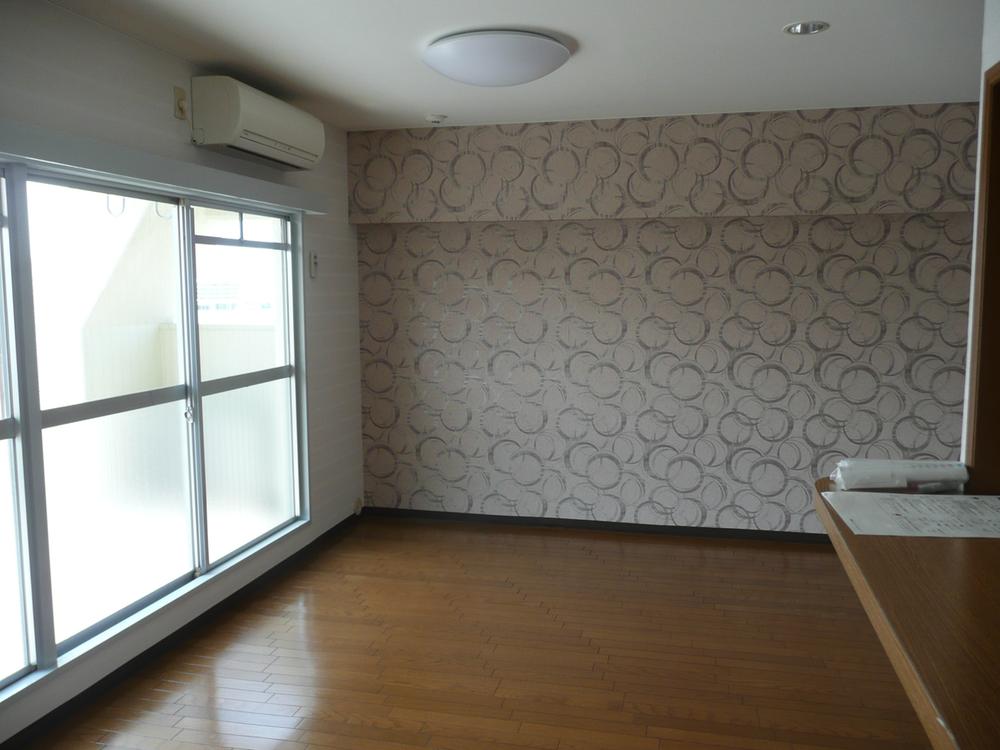 One surface of fashion cross-living (August 2013) Shooting
1面がファッションクロスのリビング(2013年8月)撮影
Non-living roomリビング以外の居室 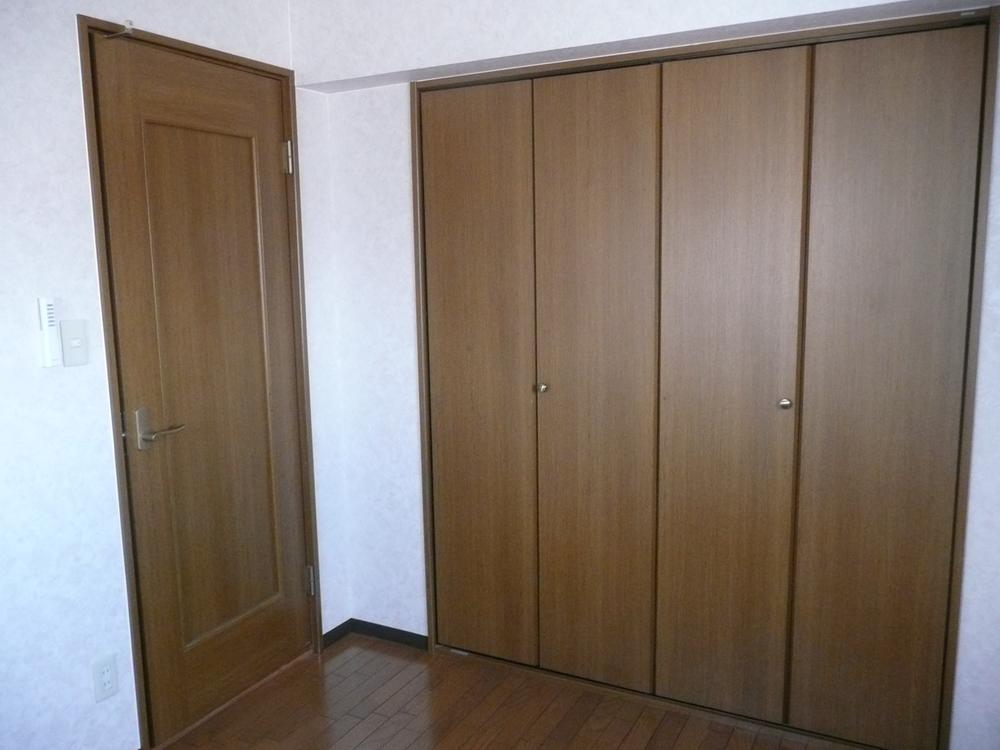 Western-style with large closet (August 2013) Shooting
大きなクロゼットのある洋室(2013年8月)撮影
Location
|













