Used Apartments » Kansai » Osaka prefecture » Nishi-ku
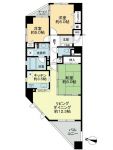 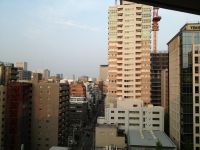
| | Osaka-shi, Osaka, Nishi-ku, 大阪府大阪市西区 |
| Subway Nagahori Tsurumi-ryokuchi Line "Nishiohashi" walk 6 minutes 地下鉄長堀鶴見緑地線「西大橋」歩6分 |
| ■ Pets and do not start a comfortable life together ■ With your voice mail to worry a TV monitor of children interphone ■ Plenty of lighting and ventilation dihedral balcony of corner room that you can enjoy ■ペットと一緒に快適生活をスタートしませんか■お子様のお留守番にも安心なTVモニタ付インタホン■たっぷりの採光と通風を享受できる2面バルコニーの角部屋 |
| Room renovated (2013 August construction) ● All rooms Cross (wall ・ Ceiling) Chokawa ● tatami mat replacement ・ FusumaChokawa ● washroom ・ toilet ・ Kitchen CF Chokawa ● screen door Chokawa ● Western-style two-chamber carpet Chokawa ● House cleaning ■ ━━━━━━ current Earth Le Po Over To ━━━━━━━┃1. , 3 underground railroad availability of good location ┃2. , Convenient for daily shopping ┃3. , Always comfortable bath time ┃4. [Immediate Available] Please come by all means to the local whole family. ■ ━━━━━━━━━━━━━━━━━━━━━━━━ 室内改装済み(平成25年8月施工)●全室クロス(壁・天井)張替 ●畳表替え・襖張替●洗面所・トイレ・キッチンCF張替 ●網戸張替●洋室2室カーペット張替 ●ハウスクリーニング■━━━━━━現 地 レ ポ ー ト━━━━━━━┃1.市街地近く、地下鉄3沿線利用可能の好立地┃2.ライフ西大橋店 まで160mと、毎日のお買物にも便利┃3.浴室に窓付きで、いつも快適バスタイム┃4.【即入居可】ご家族揃ってぜひ現地へお越しください。■━━━━━━━━━━━━━━━━━━━━━━━━ |
Features pickup 特徴ピックアップ | | Immediate Available / Super close / It is close to the city / Interior renovation / Corner dwelling unit / Flat to the station / 2 or more sides balcony / Elevator / Warm water washing toilet seat / The window in the bathroom / TV monitor interphone / Pets Negotiable / BS ・ CS ・ CATV / Maintained sidewalk 即入居可 /スーパーが近い /市街地が近い /内装リフォーム /角住戸 /駅まで平坦 /2面以上バルコニー /エレベーター /温水洗浄便座 /浴室に窓 /TVモニタ付インターホン /ペット相談 /BS・CS・CATV /整備された歩道 | Property name 物件名 | | Nishi-ku Shinmachi Urban Comfort 西区新町アーバンコンフォート | Price 価格 | | 28,900,000 yen 2890万円 | Floor plan 間取り | | 3LDK 3LDK | Units sold 販売戸数 | | 1 units 1戸 | Total units 総戸数 | | 63 units 63戸 | Occupied area 専有面積 | | 75.84 sq m (center line of wall) 75.84m2(壁芯) | Other area その他面積 | | Balcony area: 6.8 sq m バルコニー面積:6.8m2 | Whereabouts floor / structures and stories 所在階/構造・階建 | | 12th floor / SRC14 floors 1 underground story 12階/SRC14階地下1階建 | Completion date 完成時期(築年月) | | November 1998 1998年11月 | Address 住所 | | Osaka-shi, Osaka, Nishi-ku Shinmachi 2 大阪府大阪市西区新町2 | Traffic 交通 | | Subway Nagahori Tsurumi-ryokuchi Line "Nishiohashi" walk 6 minutes
Subway Sennichimae Line "Nishinagahori" walk 8 minutes
Subway Yotsubashi Line "Yotsubashi" walk 11 minutes 地下鉄長堀鶴見緑地線「西大橋」歩6分
地下鉄千日前線「西長堀」歩8分
地下鉄四つ橋線「四ツ橋」歩11分
| Related links 関連リンク | | [Related Sites of this company] 【この会社の関連サイト】 | Person in charge 担当者より | | Person in charge of real-estate and building IsamuHajime Kunihiko Age: 30 Daigyokai Experience: 6 years 担当者宅建勇元 邦彦年齢:30代業界経験:6年 | Contact お問い合せ先 | | TEL: 0120-984841 [Toll free] Please contact the "saw SUUMO (Sumo)" TEL:0120-984841【通話料無料】「SUUMO(スーモ)を見た」と問い合わせください | Administrative expense 管理費 | | 7970 yen / Month (consignment (commuting)) 7970円/月(委託(通勤)) | Repair reserve 修繕積立金 | | 6070 yen / Month 6070円/月 | Time residents 入居時期 | | Immediate available 即入居可 | Whereabouts floor 所在階 | | 12th floor 12階 | Direction 向き | | West 西 | Renovation リフォーム | | 2013 August interior renovation completed (all rooms) 2013年8月内装リフォーム済(全室) | Overview and notices その他概要・特記事項 | | Contact: IsamuHajime Kunihiko 担当者:勇元 邦彦 | Structure-storey 構造・階建て | | SRC14 floors 1 underground story SRC14階地下1階建 | Site of the right form 敷地の権利形態 | | Ownership 所有権 | Use district 用途地域 | | Commerce 商業 | Company profile 会社概要 | | <Mediation> Minister of Land, Infrastructure and Transport (6) No. 004139 (Ltd.) Daikyo Riarudo Osaka central store sales Section 1 / Telephone reception → Headquarters: Tokyo Yubinbango542-0086 Chuo-ku, Osaka-shi, Nishi-Shinsaibashi 2-2-3ORE Shinsaibashi building 4F <仲介>国土交通大臣(6)第004139号(株)大京リアルド大阪中央店営業一課/電話受付→本社:東京〒542-0086 大阪府大阪市中央区西心斎橋2-2-3ORE心斎橋ビル4F | Construction 施工 | | (Ltd.) Fujita (株)フジタ |
Floor plan間取り図 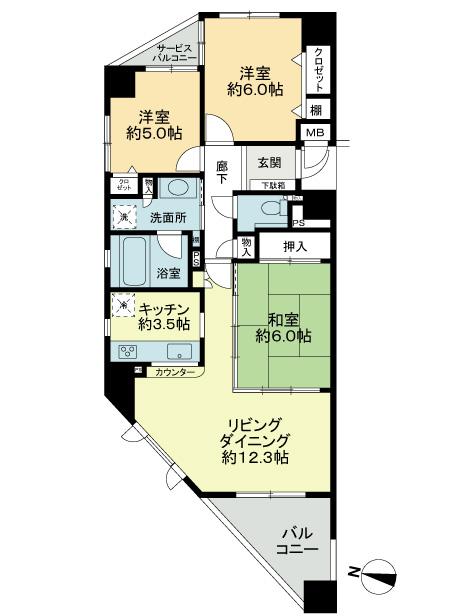 3LDK, Price 28,900,000 yen, Occupied area 75.84 sq m , Balcony area 6.8 sq m
3LDK、価格2890万円、専有面積75.84m2、バルコニー面積6.8m2
View photos from the dwelling unit住戸からの眺望写真 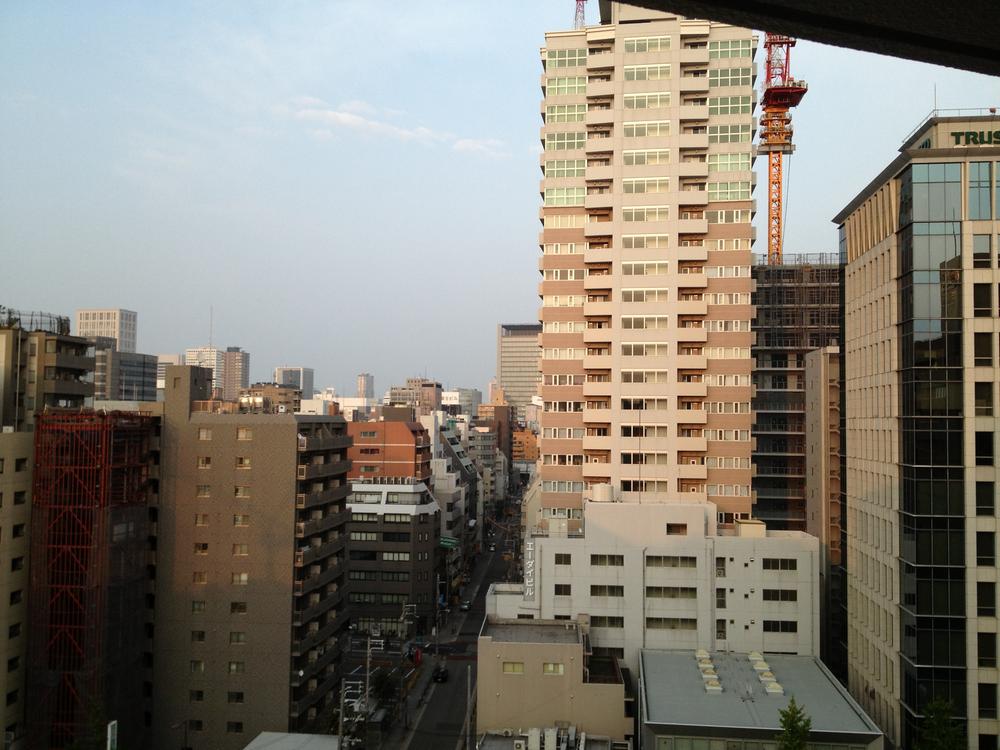 View from the east side service balcony (August 2013) Shooting
東側サービスバルコニーからの眺望(2013年8月)撮影
Other introspectionその他内観 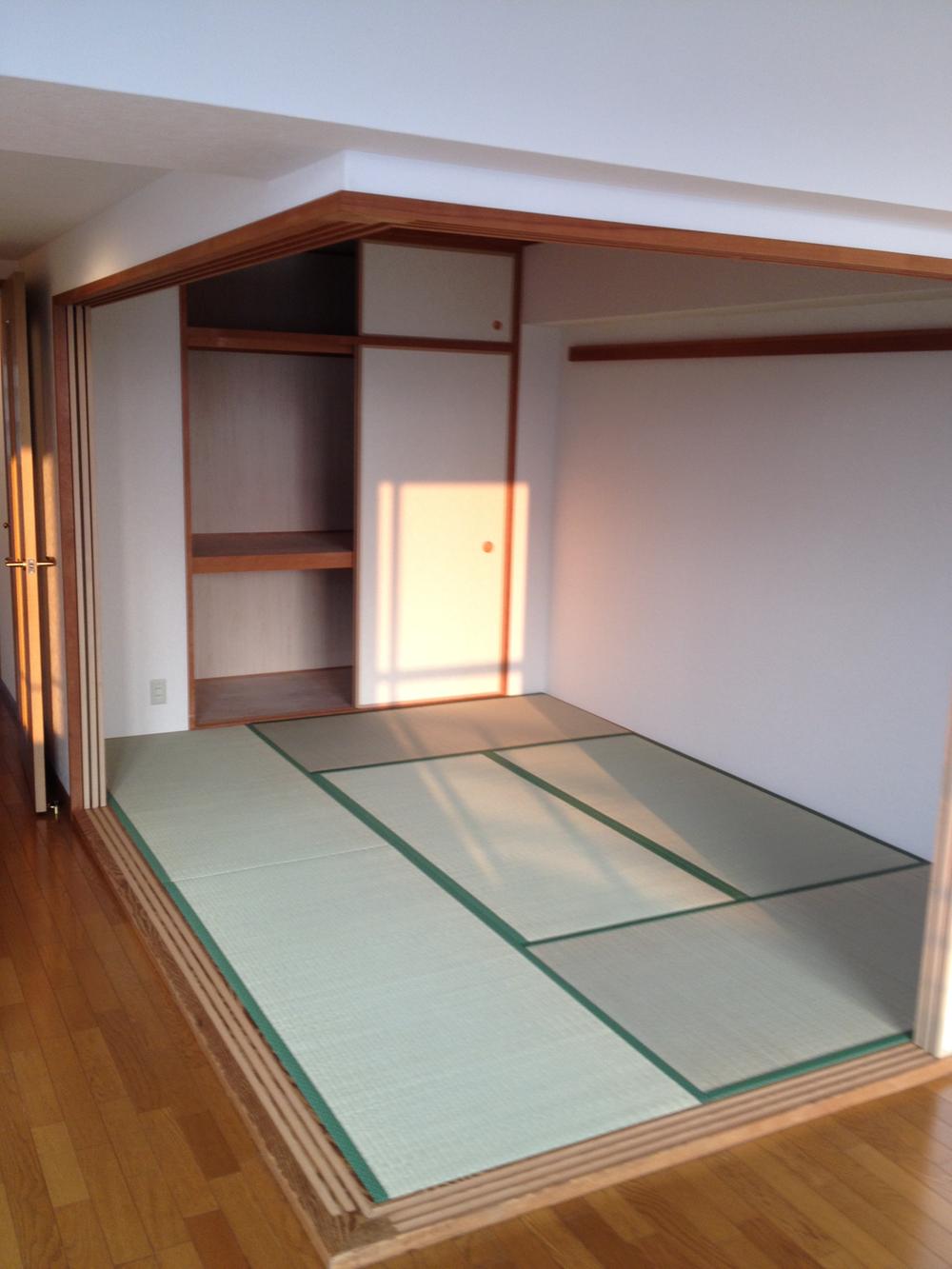 Japanese-style room (August 2013) Shooting
和室(2013年8月)撮影
Local appearance photo現地外観写真 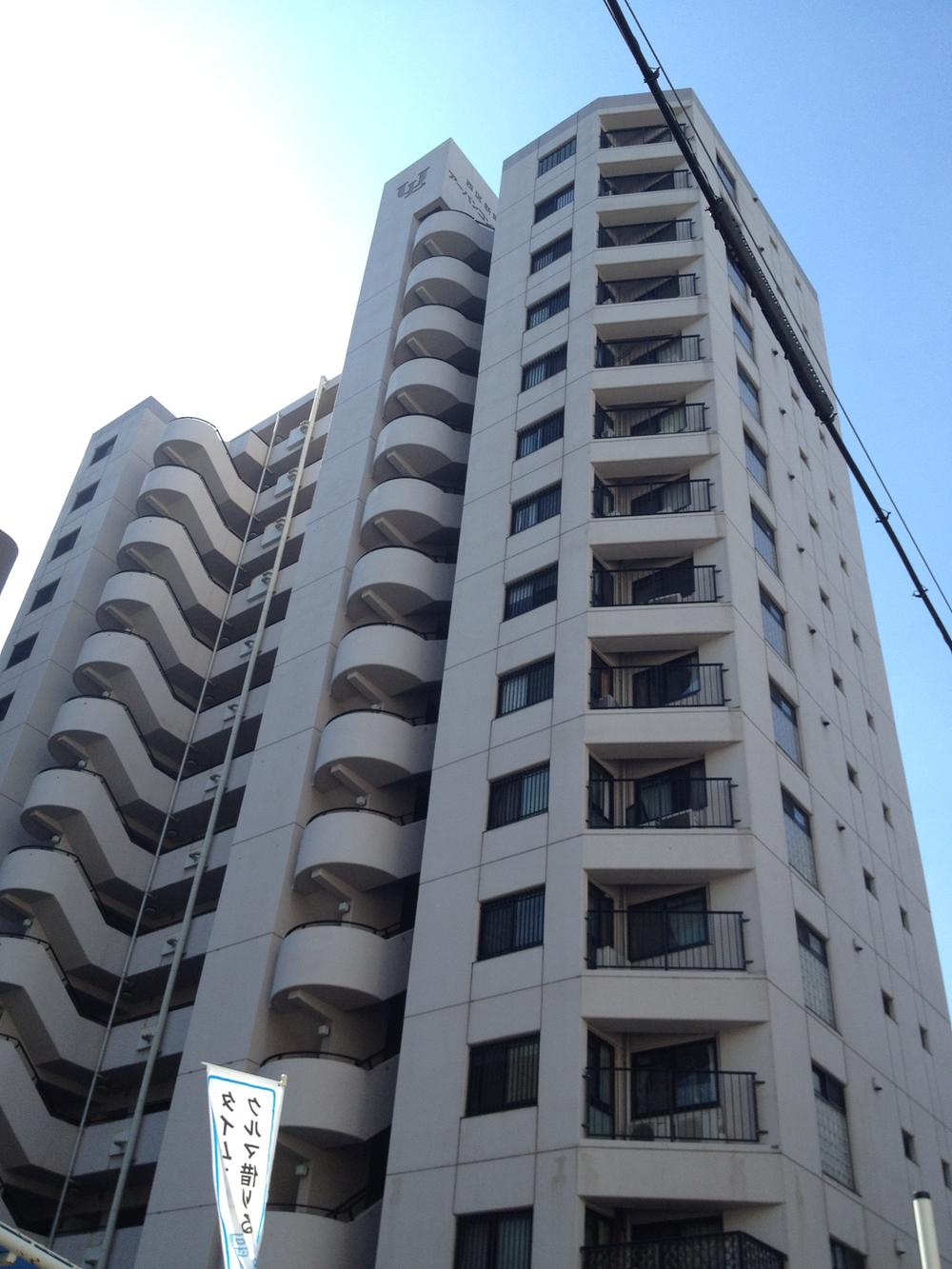 Local (August 2013) Shooting
現地(2013年8月)撮影
Livingリビング 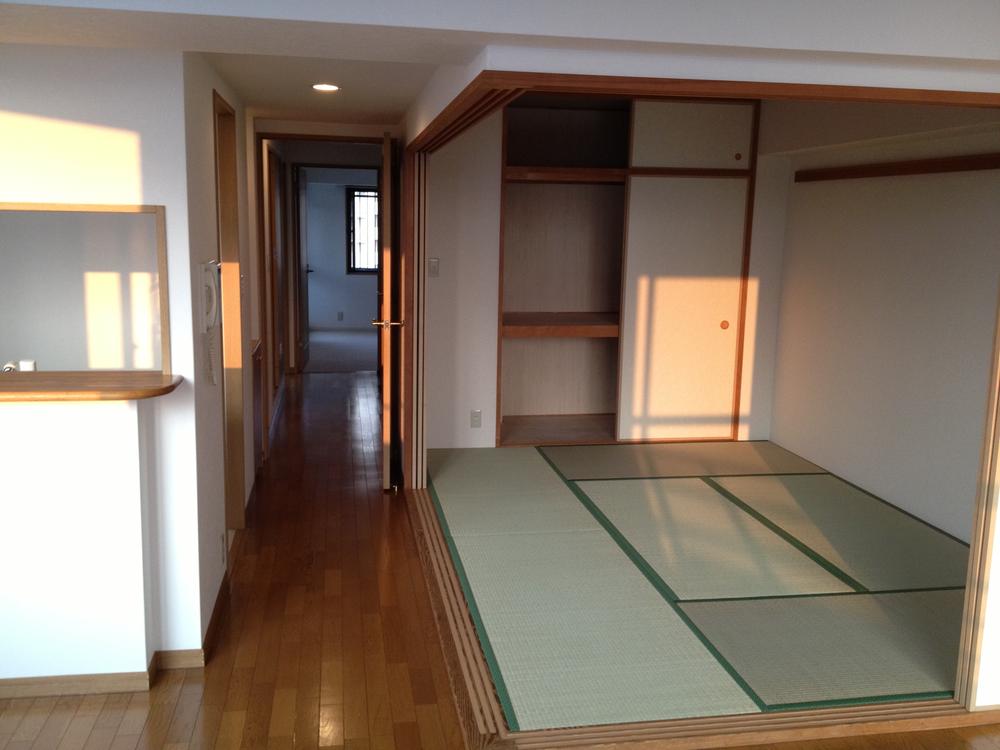 Room (August 2013) Shooting
室内(2013年8月)撮影
Bathroom浴室 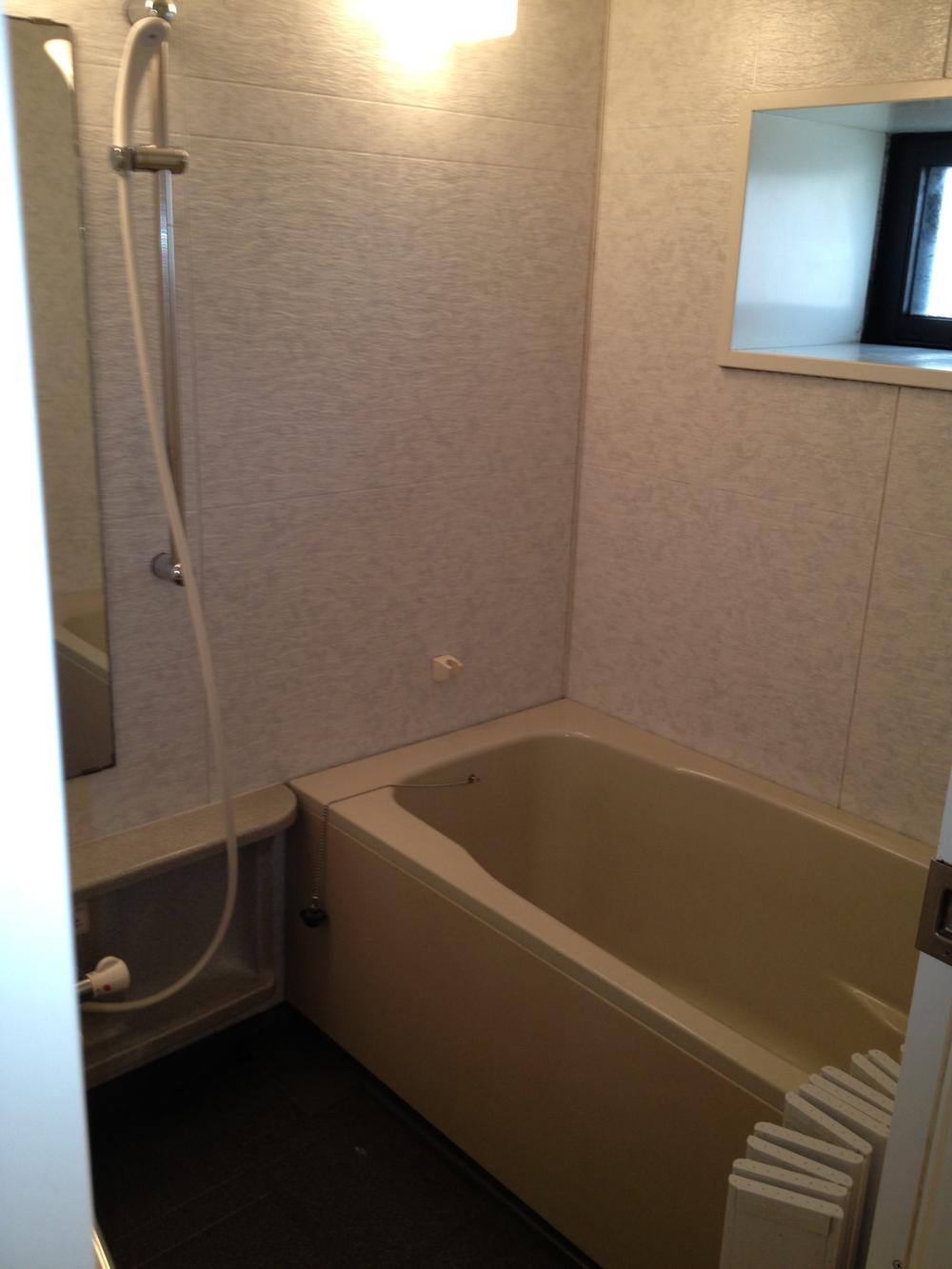 Room (August 2013) Shooting
室内(2013年8月)撮影
Kitchenキッチン 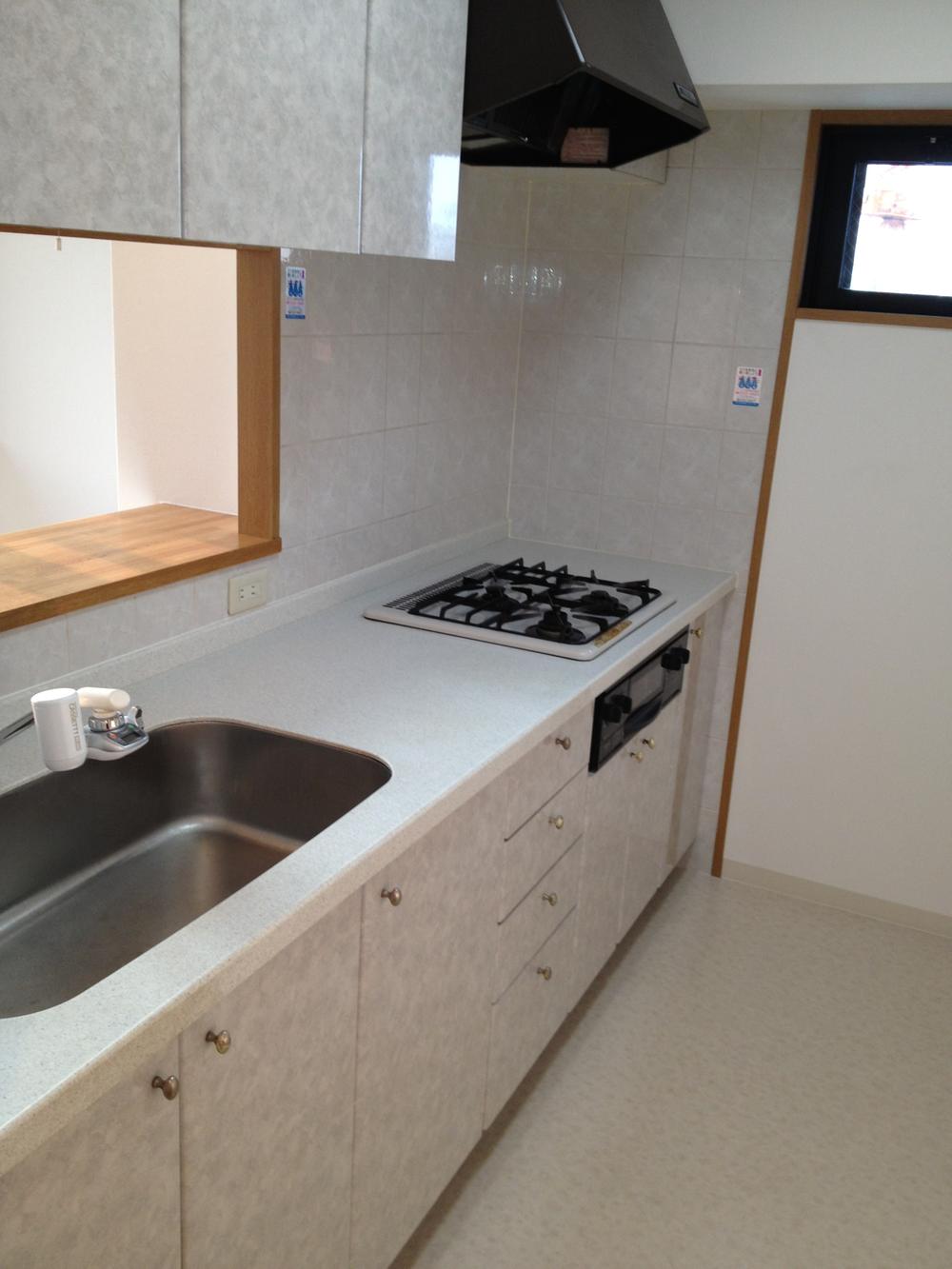 Room (August 2013) Shooting
室内(2013年8月)撮影
Wash basin, toilet洗面台・洗面所 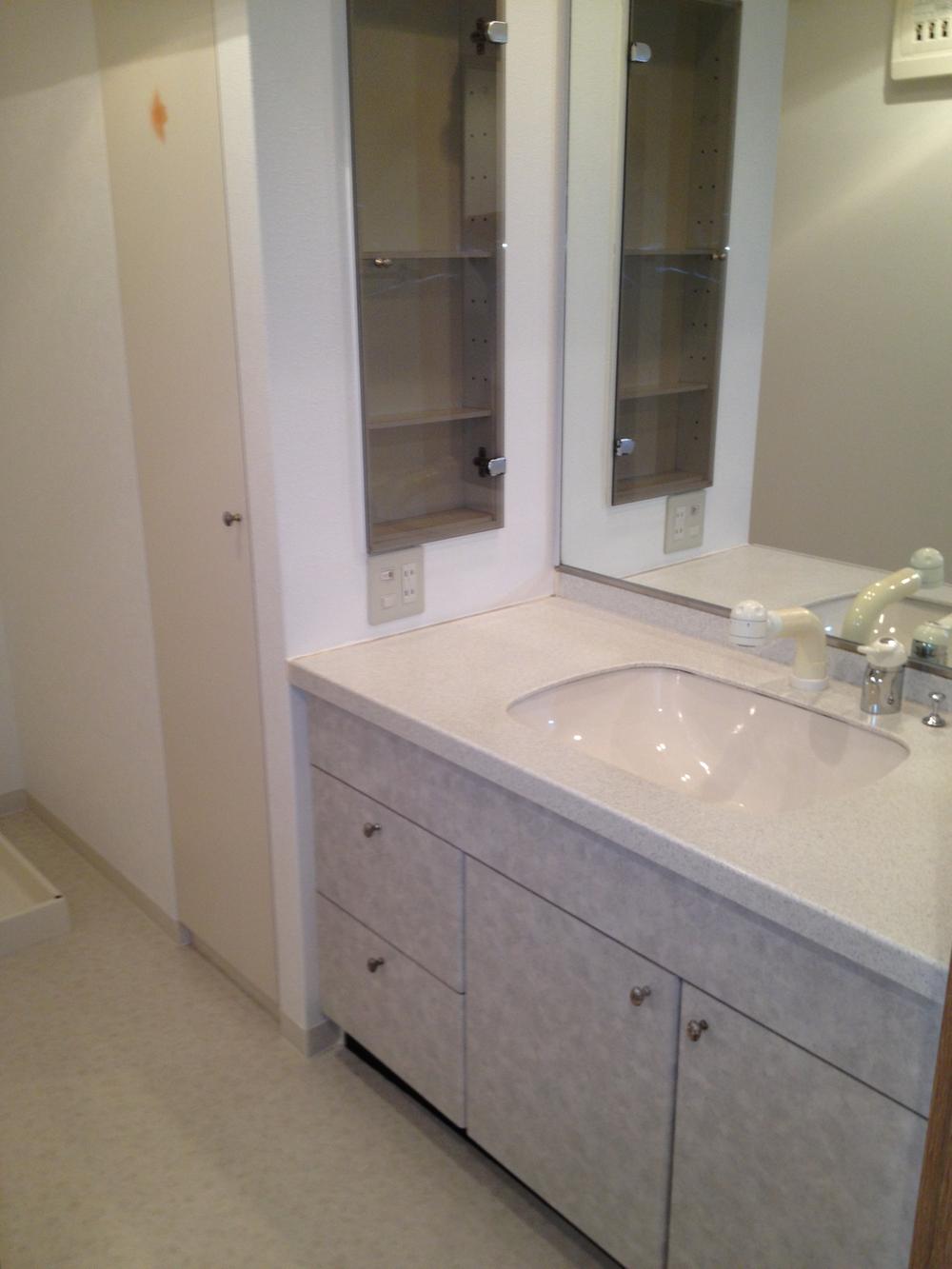 Room (August 2013) Shooting
室内(2013年8月)撮影
Toiletトイレ 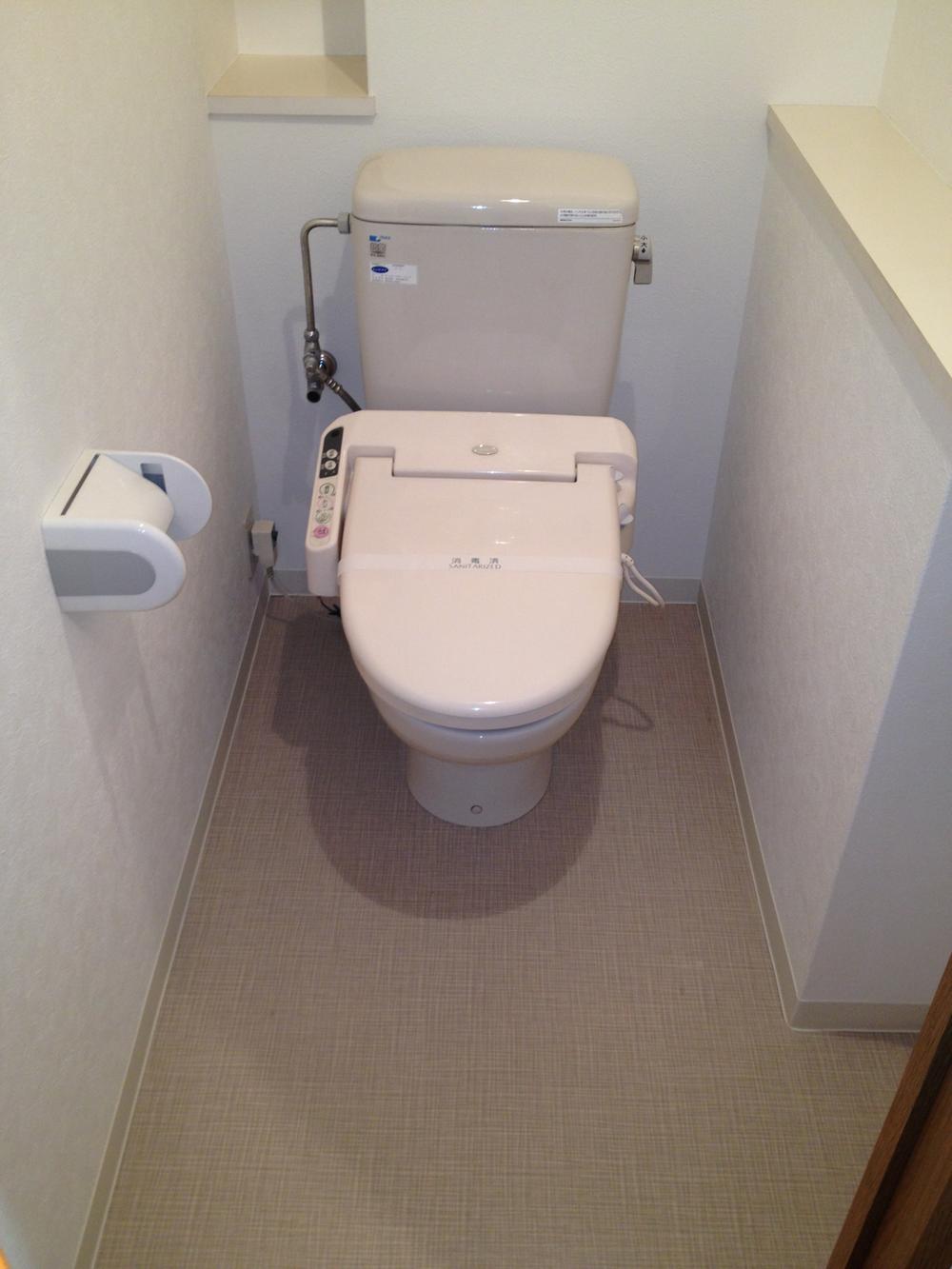 Room (August 2013) Shooting
室内(2013年8月)撮影
Other introspectionその他内観 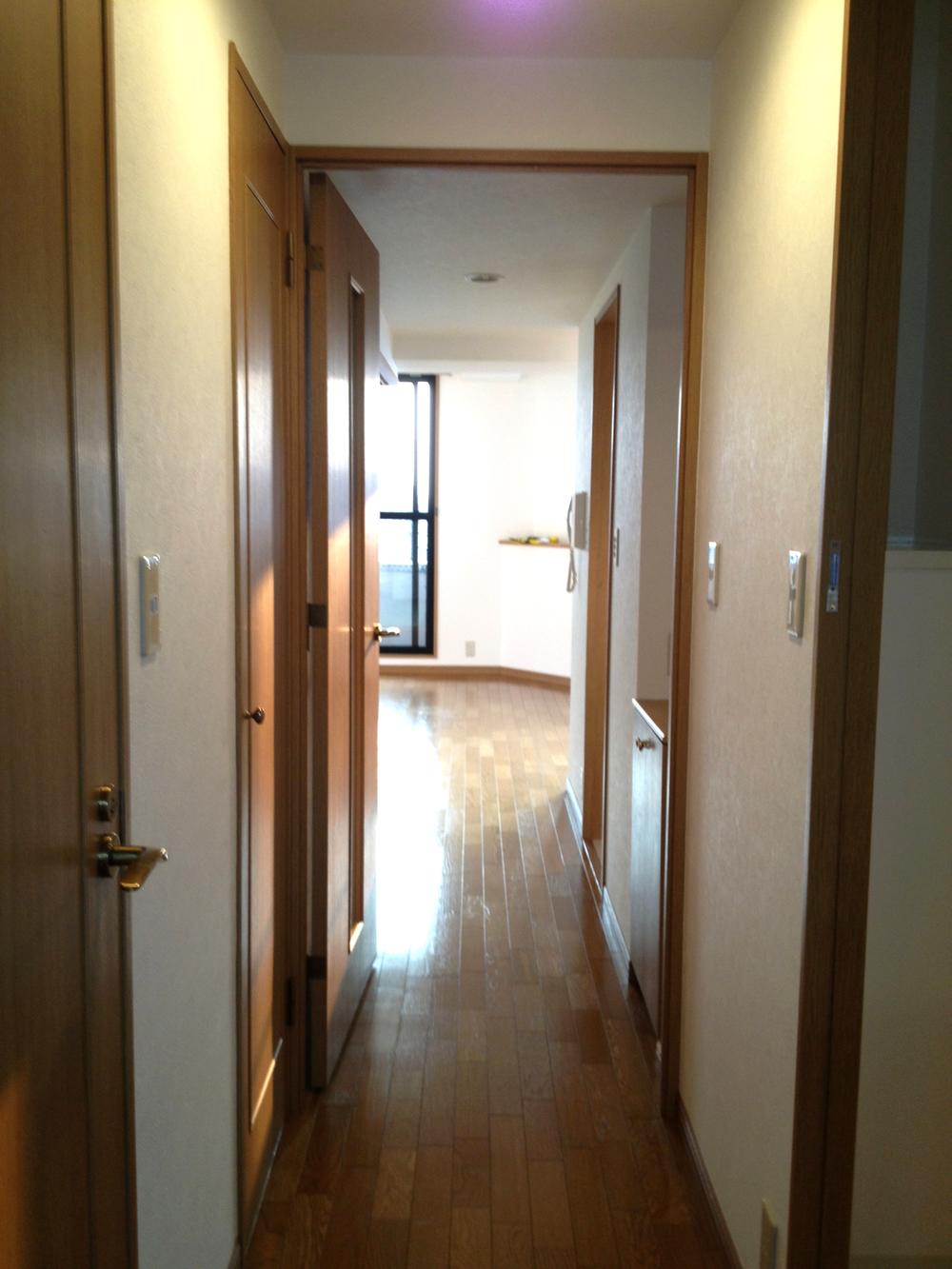 Room (August 2013) Shooting
室内(2013年8月)撮影
Livingリビング 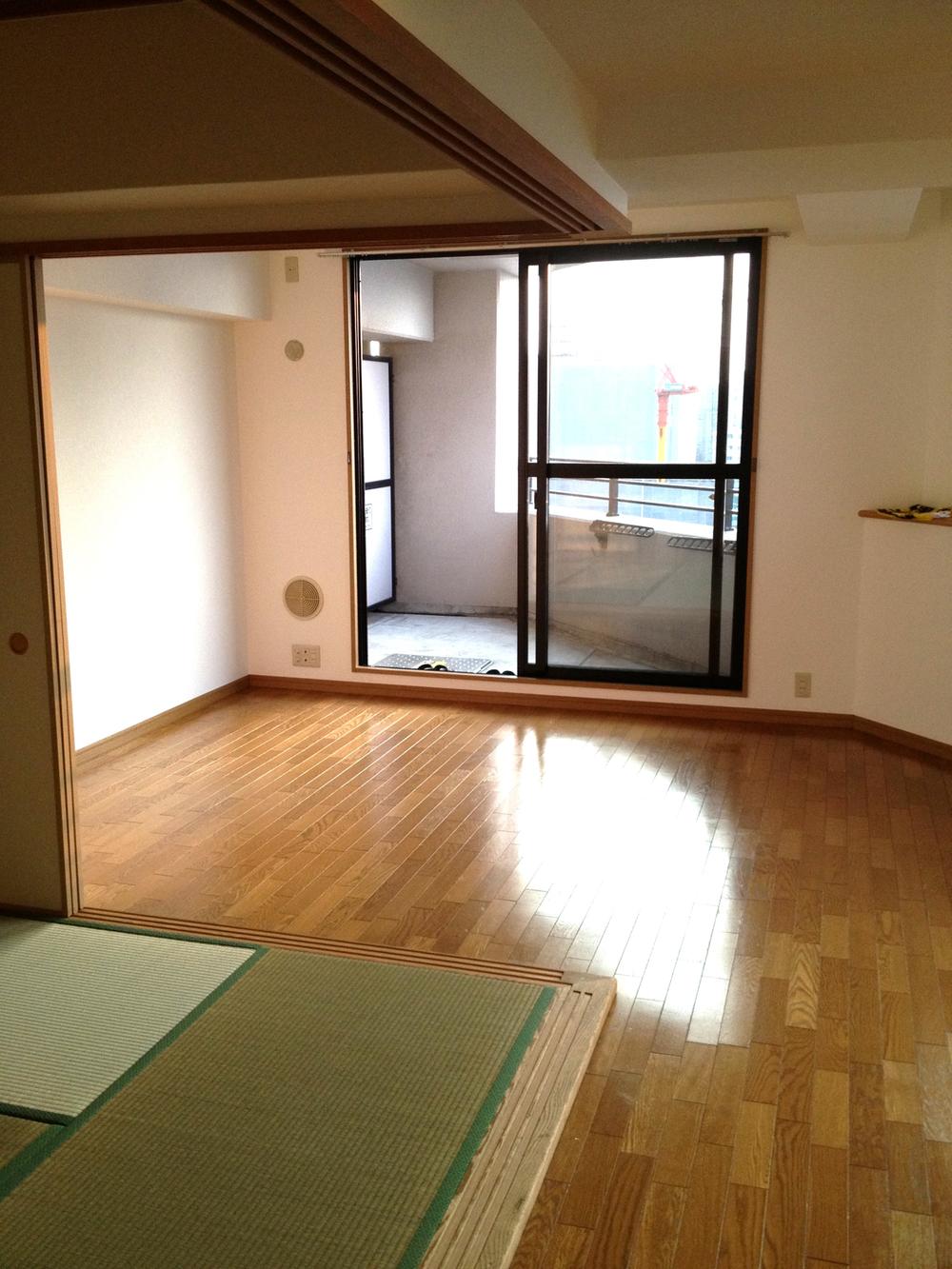 Room (August 2013) Shooting
室内(2013年8月)撮影
Other introspectionその他内観 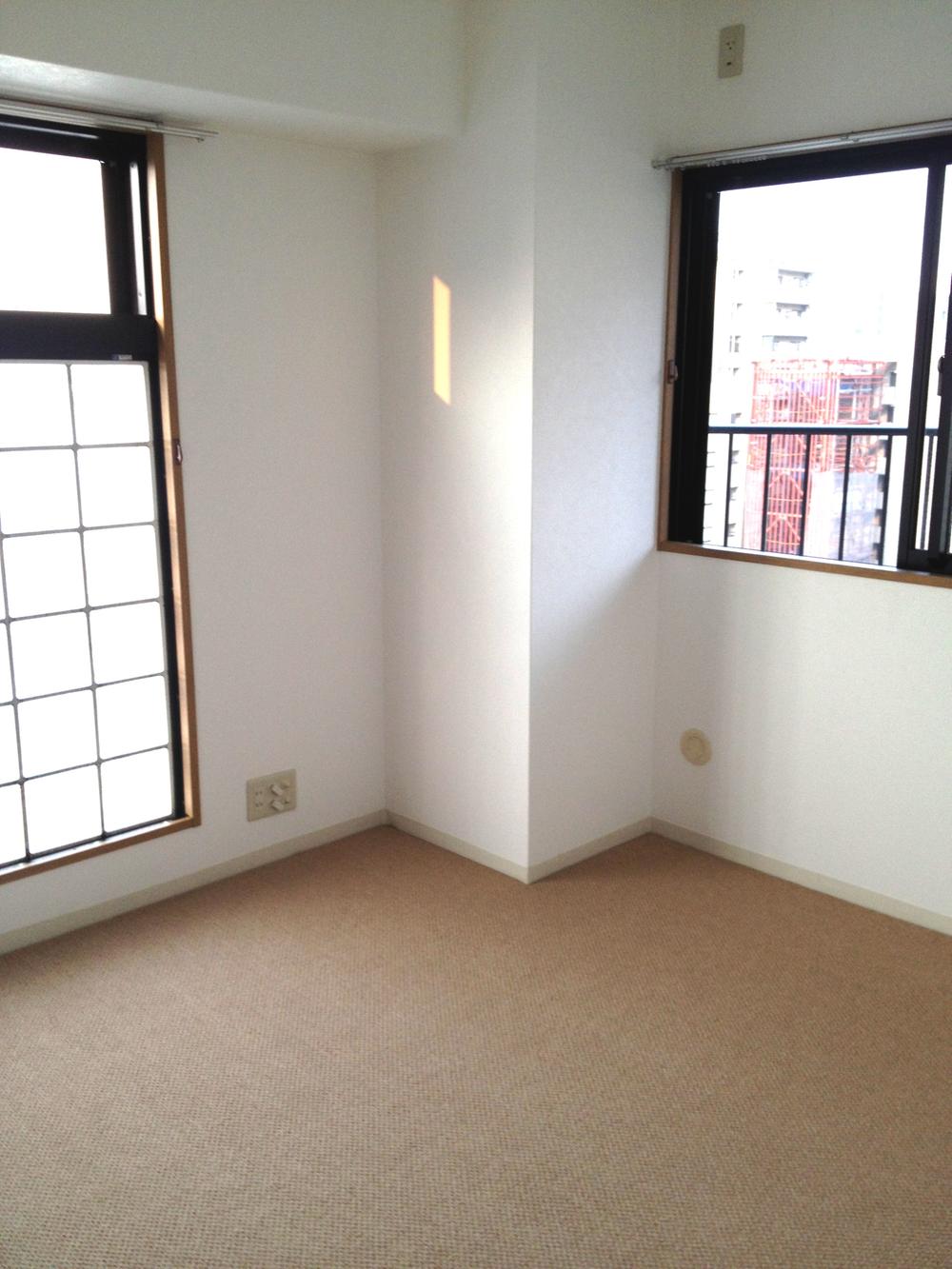 Room (August 2013) Shooting
室内(2013年8月)撮影
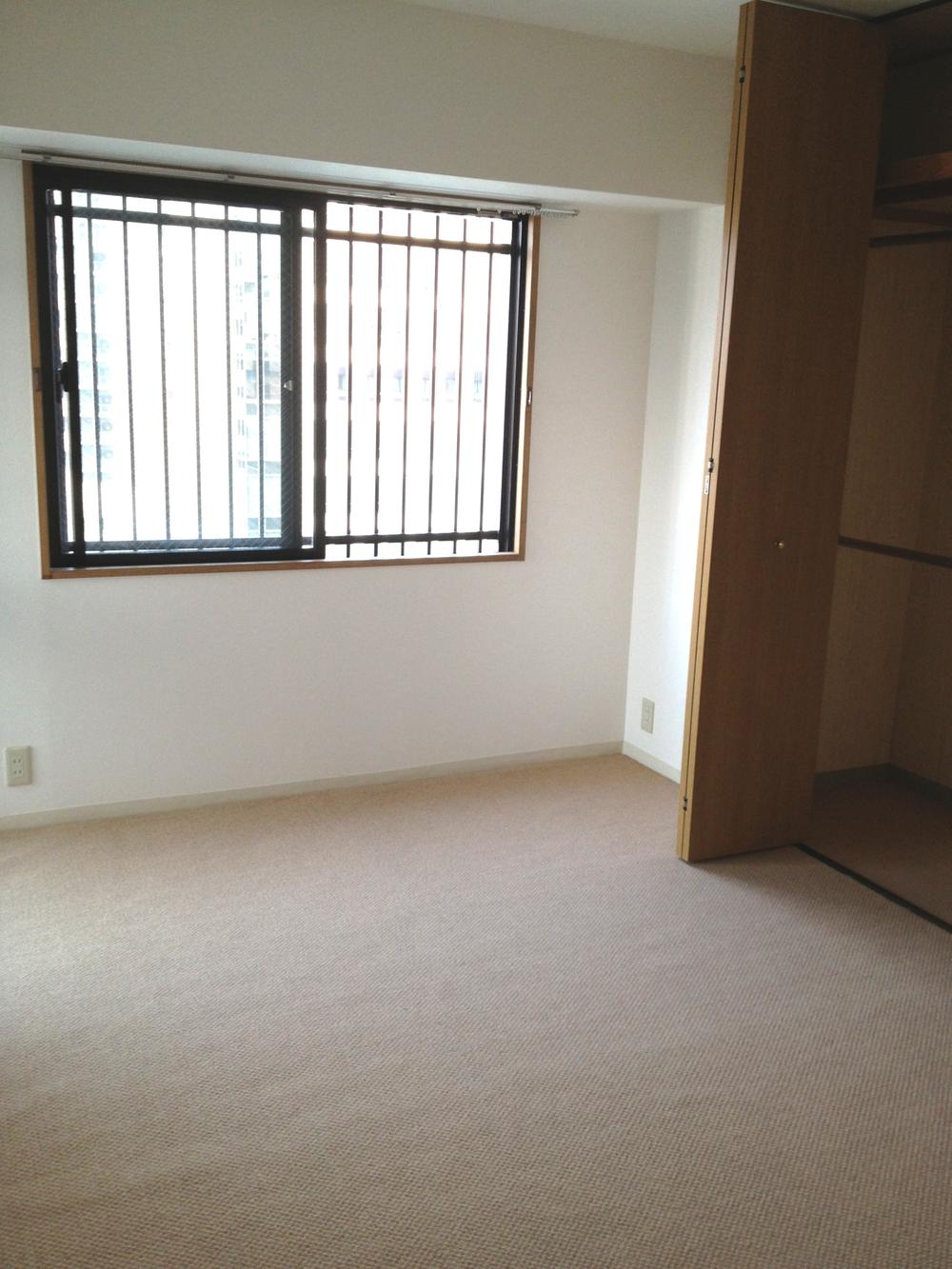 Room (August 2013) Shooting
室内(2013年8月)撮影
Location
| 













