Used Apartments » Kansai » Osaka prefecture » Nishi-ku
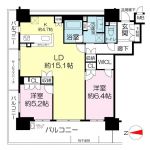 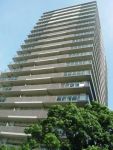
| | Osaka-shi, Osaka, Nishi-ku, 大阪府大阪市西区 |
| Subway Nagahori Tsurumi-ryokuchi Line "Nishinagahori" walk 2 minutes 地下鉄長堀鶴見緑地線「西長堀」歩2分 |
Features pickup 特徴ピックアップ | | Vibration Control ・ Seismic isolation ・ Earthquake resistant / 2 along the line more accessible / LDK18 tatami mats or more / Super close / System kitchen / Corner dwelling unit / All room storage / Flat to the station / High floor / Face-to-face kitchen / 2 or more sides balcony / Elevator / TV monitor interphone / All living room flooring / Good view / Walk-in closet / Pets Negotiable / Floor heating / Delivery Box 制震・免震・耐震 /2沿線以上利用可 /LDK18畳以上 /スーパーが近い /システムキッチン /角住戸 /全居室収納 /駅まで平坦 /高層階 /対面式キッチン /2面以上バルコニー /エレベーター /TVモニタ付インターホン /全居室フローリング /眺望良好 /ウォークインクロゼット /ペット相談 /床暖房 /宅配ボックス | Property name 物件名 | | Geo Kitahorie ジオ北堀江 | Price 価格 | | 41,500,000 yen 4150万円 | Floor plan 間取り | | 2LDK 2LDK | Units sold 販売戸数 | | 1 units 1戸 | Total units 総戸数 | | 113 units 113戸 | Occupied area 専有面積 | | 73.06 sq m (center line of wall) 73.06m2(壁芯) | Other area その他面積 | | Balcony area: 21.44 sq m バルコニー面積:21.44m2 | Whereabouts floor / structures and stories 所在階/構造・階建 | | 19th floor / RC20 story 19階/RC20階建 | Completion date 完成時期(築年月) | | July 2011 2011年7月 | Address 住所 | | Osaka-shi, Osaka, Nishi-ku, Kitahorie 4 大阪府大阪市西区北堀江4 | Traffic 交通 | | Subway Nagahori Tsurumi-ryokuchi Line "Nishinagahori" walk 2 minutes
Subway Sennichimae Line "Nishinagahori" walk 2 minutes 地下鉄長堀鶴見緑地線「西長堀」歩2分
地下鉄千日前線「西長堀」歩2分
| Related links 関連リンク | | [Related Sites of this company] 【この会社の関連サイト】 | Person in charge 担当者より | | Rep Yanagihara 担当者柳原 | Contact お問い合せ先 | | Hankyu Realty Co., Ltd. Umeda mediation team TEL: 0800-603-1630 [Toll free] mobile phone ・ Also available from PHS
Caller ID is not notified
Please contact the "saw SUUMO (Sumo)"
If it does not lead, If the real estate company 阪急不動産(株)梅田仲介チームTEL:0800-603-1630【通話料無料】携帯電話・PHSからもご利用いただけます
発信者番号は通知されません
「SUUMO(スーモ)を見た」と問い合わせください
つながらない方、不動産会社の方は
| Administrative expense 管理費 | | 9100 yen / Month (consignment (commuting)) 9100円/月(委託(通勤)) | Repair reserve 修繕積立金 | | 7310 yen / Month 7310円/月 | Expenses 諸費用 | | Autonomous membership fee: 500 yen / Month 自治会費:500円/月 | Time residents 入居時期 | | Consultation 相談 | Whereabouts floor 所在階 | | 19th floor 19階 | Direction 向き | | West 西 | Overview and notices その他概要・特記事項 | | Contact: Yanagihara 担当者:柳原 | Structure-storey 構造・階建て | | RC20 story RC20階建 | Site of the right form 敷地の権利形態 | | Ownership 所有権 | Use district 用途地域 | | Commerce 商業 | Parking lot 駐車場 | | Site (21,000 yen ~ 24,000 yen / Month) 敷地内(2万1000円 ~ 2万4000円/月) | Company profile 会社概要 | | <Mediation> Minister of Land, Infrastructure and Transport (14) No. 000395 (one company) Real Estate Association (Corporation) metropolitan area real estate Fair Trade Council member Hankyu Realty Co., Ltd. Umeda mediation team Yubinbango530-0017 Osaka-shi, Osaka, Kita-ku, Kakuda-cho, 1-1 Higashi Hankyu Building 6th floor <仲介>国土交通大臣(14)第000395号(一社)不動産協会会員 (公社)首都圏不動産公正取引協議会加盟阪急不動産(株)梅田仲介チーム〒530-0017 大阪府大阪市北区角田町1-1東阪急ビル6階 | Construction 施工 | | (Ltd.) Okumura Corporation (株)奥村組 |
Floor plan間取り図 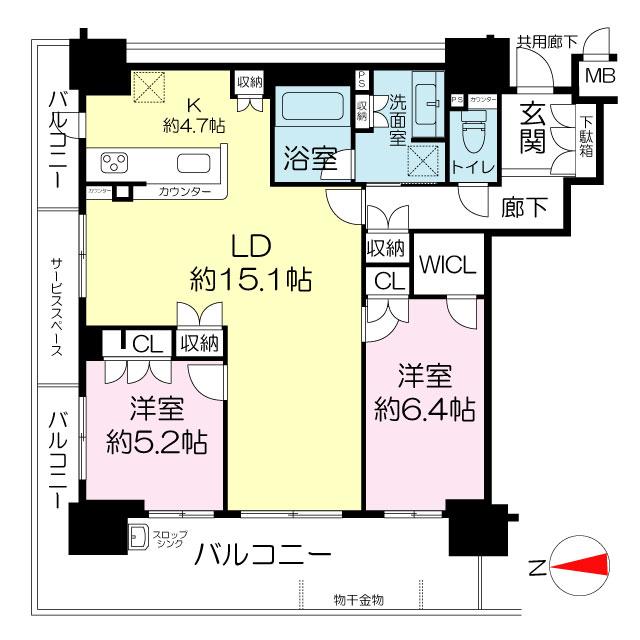 2LDK, Price 41,500,000 yen, Occupied area 73.06 sq m , Balcony area 21.44 sq m
2LDK、価格4150万円、専有面積73.06m2、バルコニー面積21.44m2
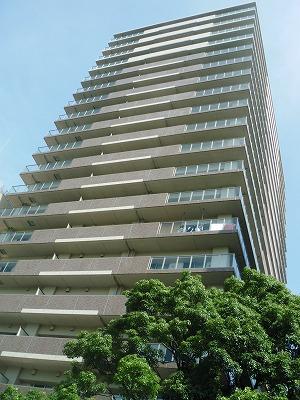 Local appearance photo
現地外観写真
Livingリビング 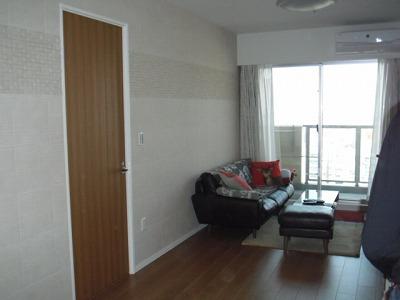 Indoor (March 2013) Shooting
室内(2013年3月)撮影
Bathroom浴室 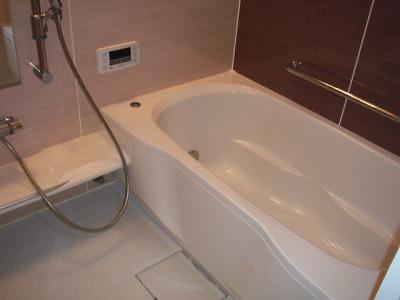 Indoor (March 2013) Shooting
室内(2013年3月)撮影
Kitchenキッチン 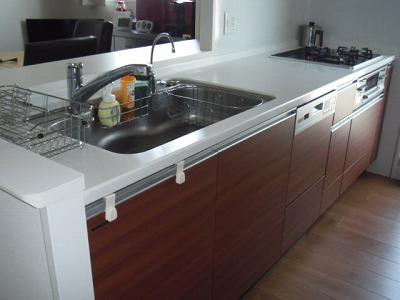 Indoor (March 2013) Shooting
室内(2013年3月)撮影
View photos from the dwelling unit住戸からの眺望写真 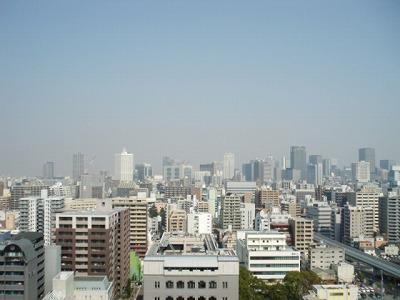 View from local (March 2013) Shooting
現地からの眺望(2013年3月)撮影
Location
|







