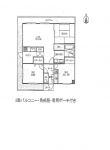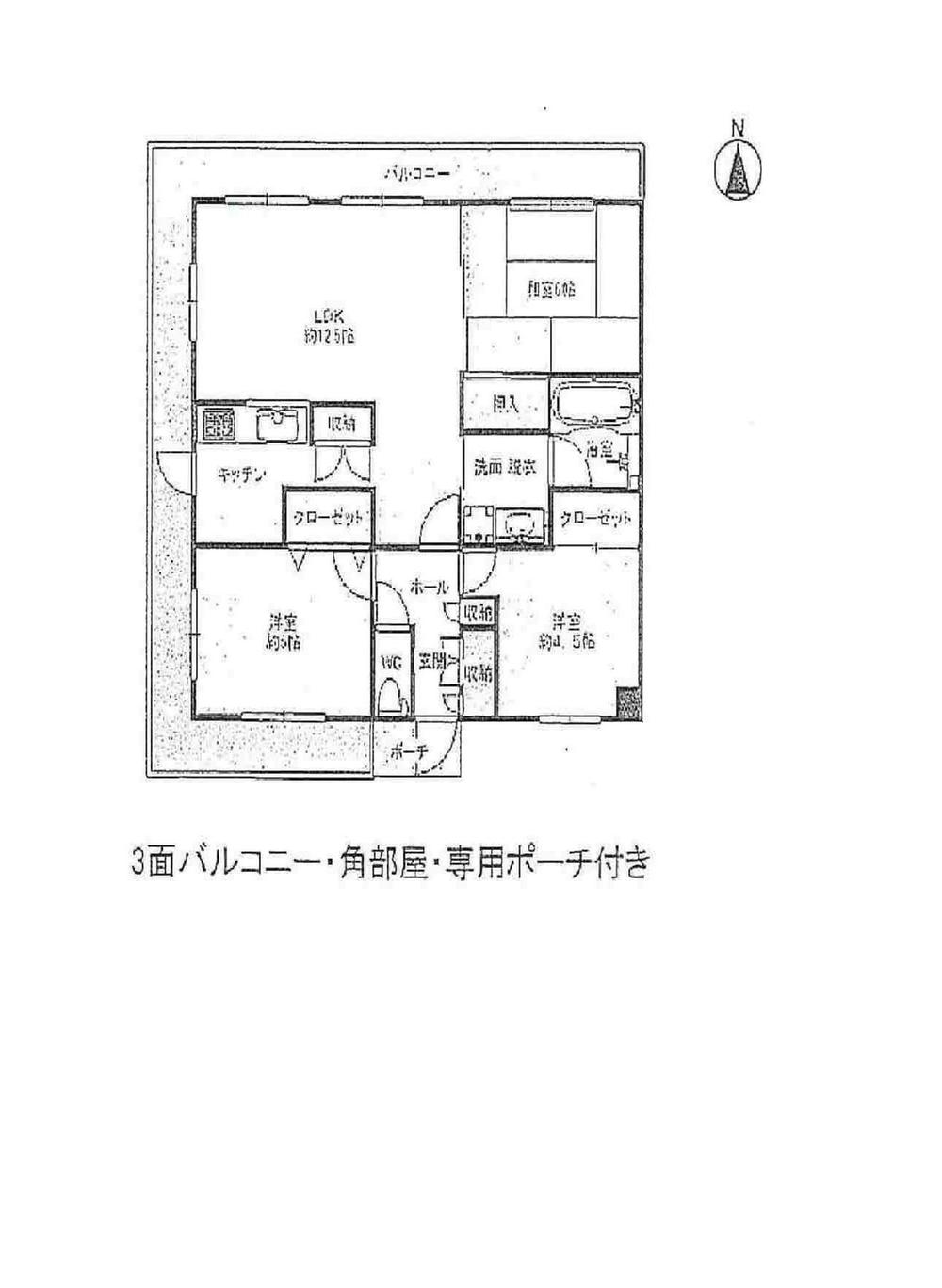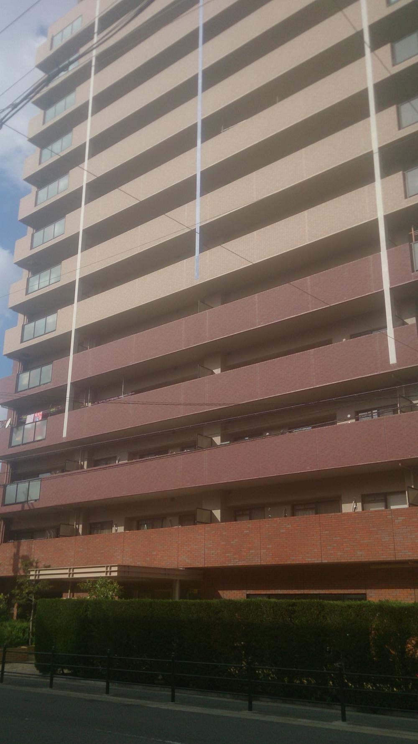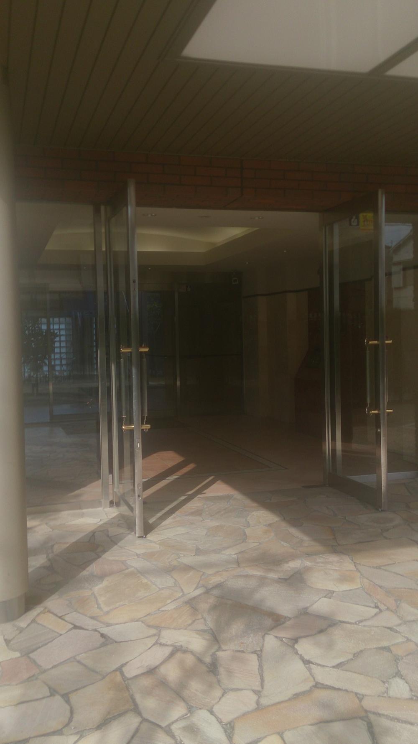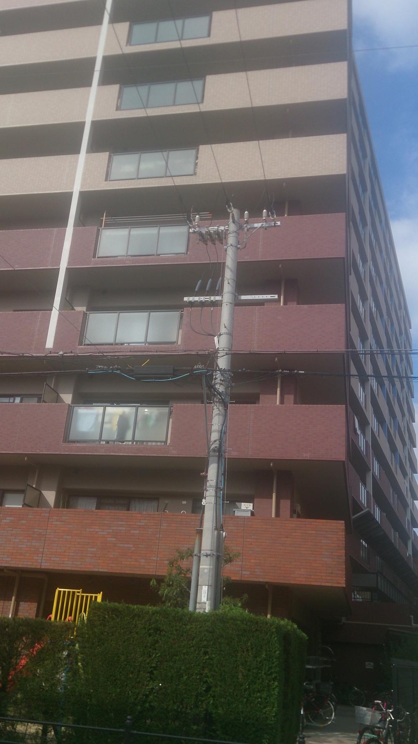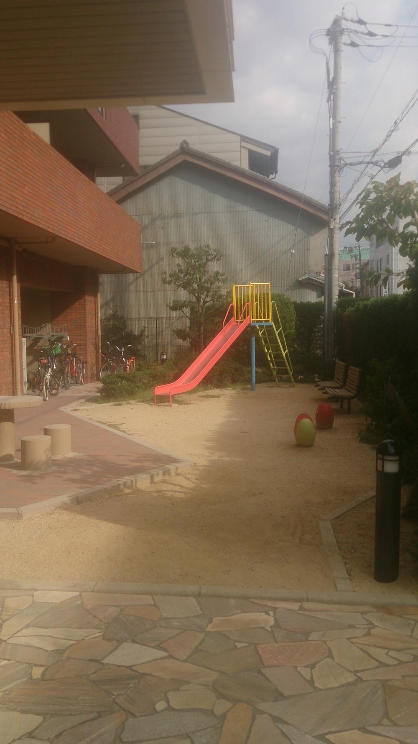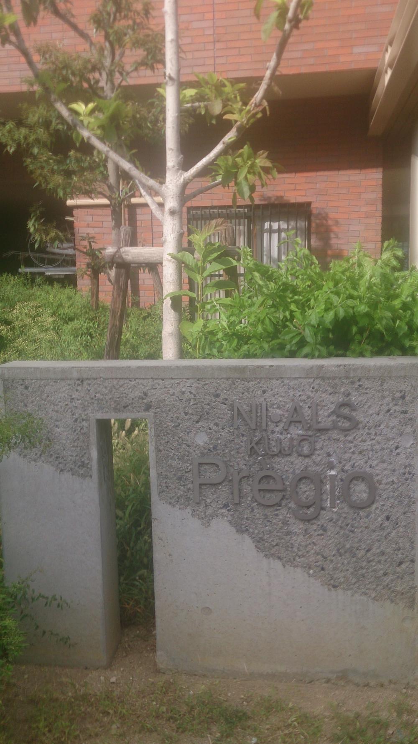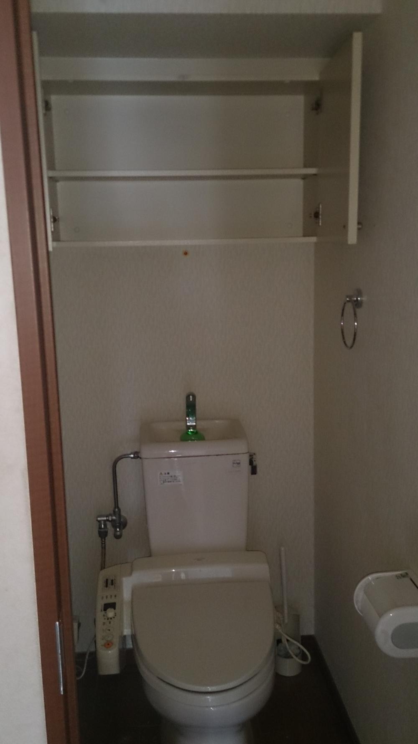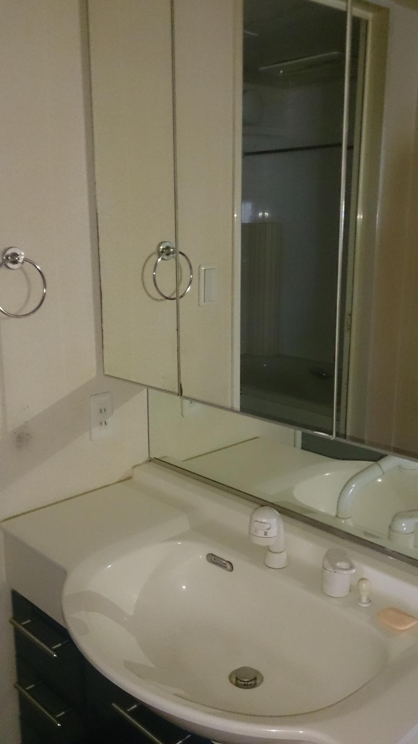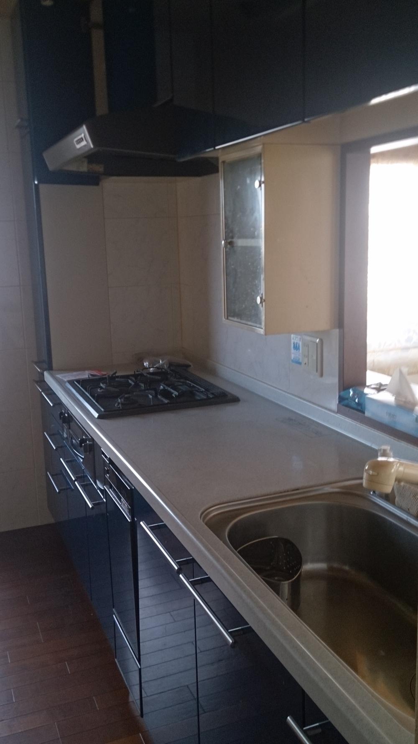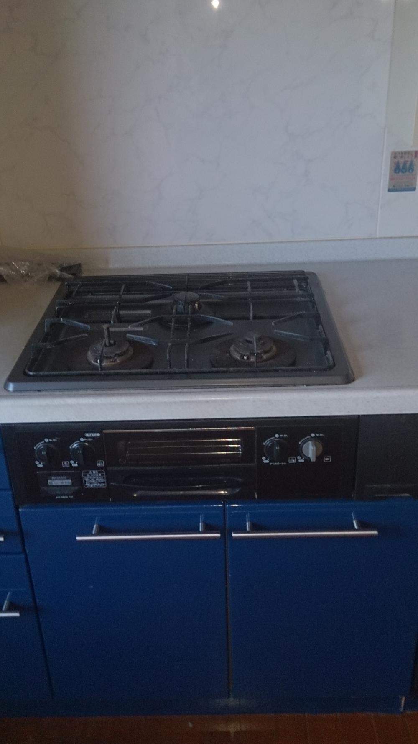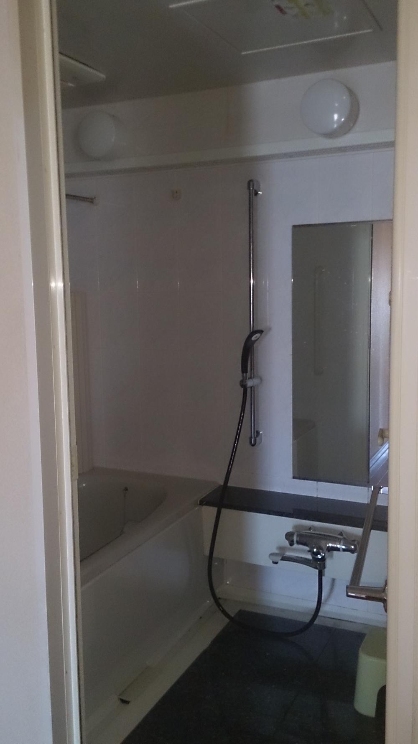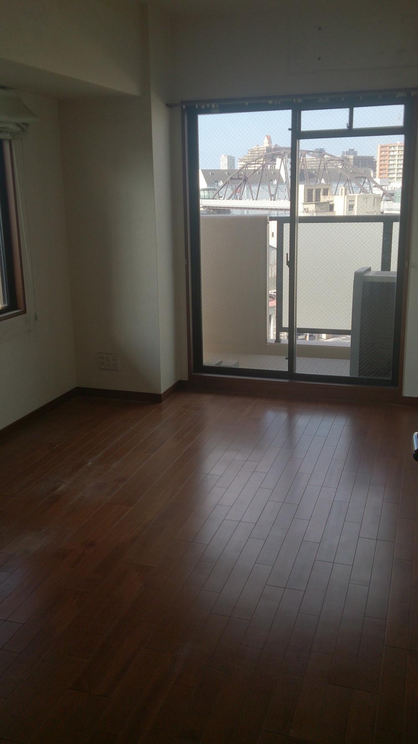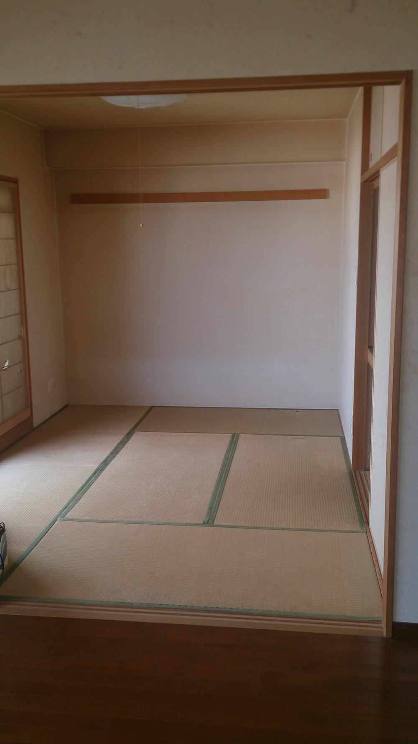|
|
Osaka-shi, Osaka, Nishi-ku,
大阪府大阪市西区
|
|
Subway Chuo Line "Kujo" walk 9 minutes
地下鉄中央線「九条」歩9分
|
|
☆ To customers who have received contact us by phone, When your contracts concluded 32 inches TV for free First 50 people limited! ! ☆ Mortgage counseling is also being accepted for free! Absolute confidence in the mortgage! !
☆お電話でお問い合わせ頂きましたお客様に、ご成約時32インチテレビプレゼント中 先着50名様限定!!☆住宅ローン相談も無料で受付中!住宅ローンに絶対の自信!!
|
Features pickup 特徴ピックアップ | | Immediate Available / 2 along the line more accessible / It is close to the city / System kitchen / Corner dwelling unit / All room storage / Flat to the station / Japanese-style room / Washbasin with shower / Security enhancement / Wide balcony / 2 or more sides balcony / Elevator / Ventilation good / Flat terrain 即入居可 /2沿線以上利用可 /市街地が近い /システムキッチン /角住戸 /全居室収納 /駅まで平坦 /和室 /シャワー付洗面台 /セキュリティ充実 /ワイドバルコニー /2面以上バルコニー /エレベーター /通風良好 /平坦地 |
Event information イベント情報 | | (Please make a reservation beforehand) (事前に必ず予約してください) |
Property name 物件名 | | Yuniarusu Kujo Purejio ユニアルス九条プレジオ |
Price 価格 | | 25,800,000 yen 2580万円 |
Floor plan 間取り | | 3LDK 3LDK |
Units sold 販売戸数 | | 1 units 1戸 |
Total units 総戸数 | | 110 units 110戸 |
Occupied area 専有面積 | | 75.03 sq m (22.69 tsubo) (center line of wall) 75.03m2(22.69坪)(壁芯) |
Other area その他面積 | | Balcony area: 38.03 sq m バルコニー面積:38.03m2 |
Whereabouts floor / structures and stories 所在階/構造・階建 | | 8th floor / SRC14 story 8階/SRC14階建 |
Completion date 完成時期(築年月) | | November 2001 2001年11月 |
Address 住所 | | Osaka-shi, Osaka, Nishi-ku, Kujominami 4-10-11 大阪府大阪市西区九条南4-10-11 |
Traffic 交通 | | Subway Chuo Line "Kujo" walk 9 minutes
Hanshin Namba Line "Kujo" walk 10 minutes 地下鉄中央線「九条」歩9分
阪神なんば線「九条」歩10分
|
Related links 関連リンク | | [Related Sites of this company] 【この会社の関連サイト】 |
Person in charge 担当者より | | Rep Takeuchi 担当者竹内 |
Contact お問い合せ先 | | ASOQ real estate distribution (Ltd.) TEL: 0800-601-6293 [Toll free] mobile phone ・ Also available from PHS
Caller ID is not notified
Please contact the "saw SUUMO (Sumo)"
If it does not lead, If the real estate company ASOQ不動産流通(株)TEL:0800-601-6293【通話料無料】携帯電話・PHSからもご利用いただけます
発信者番号は通知されません
「SUUMO(スーモ)を見た」と問い合わせください
つながらない方、不動産会社の方は
|
Administrative expense 管理費 | | 10,100 yen / Month (consignment (commuting)) 1万100円/月(委託(通勤)) |
Repair reserve 修繕積立金 | | 11,170 yen / Month 1万1170円/月 |
Time residents 入居時期 | | Immediate available 即入居可 |
Whereabouts floor 所在階 | | 8th floor 8階 |
Direction 向き | | Northwest 北西 |
Overview and notices その他概要・特記事項 | | Contact: Takeuchi 担当者:竹内 |
Structure-storey 構造・階建て | | SRC14 story SRC14階建 |
Site of the right form 敷地の権利形態 | | Ownership 所有権 |
Use district 用途地域 | | Semi-industrial 準工業 |
Parking lot 駐車場 | | Sky Mu 空無 |
Company profile 会社概要 | | <Marketing alliance (mediated)> governor of Osaka Prefecture (1) No. 056802 ASOQ real estate distribution (Ltd.) Yubinbango554-0012 Osaka Konohana Ward Nishikujo 3-12-17 <販売提携(媒介)>大阪府知事(1)第056802号ASOQ不動産流通(株)〒554-0012 大阪府大阪市此花区西九条3-12-17 |
Construction 施工 | | Kitano Construction Corporation (Corporation) 北野建設(株) |
