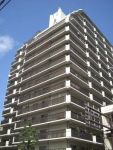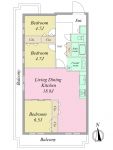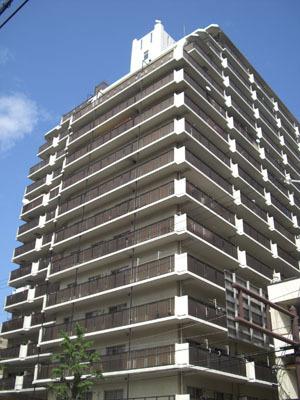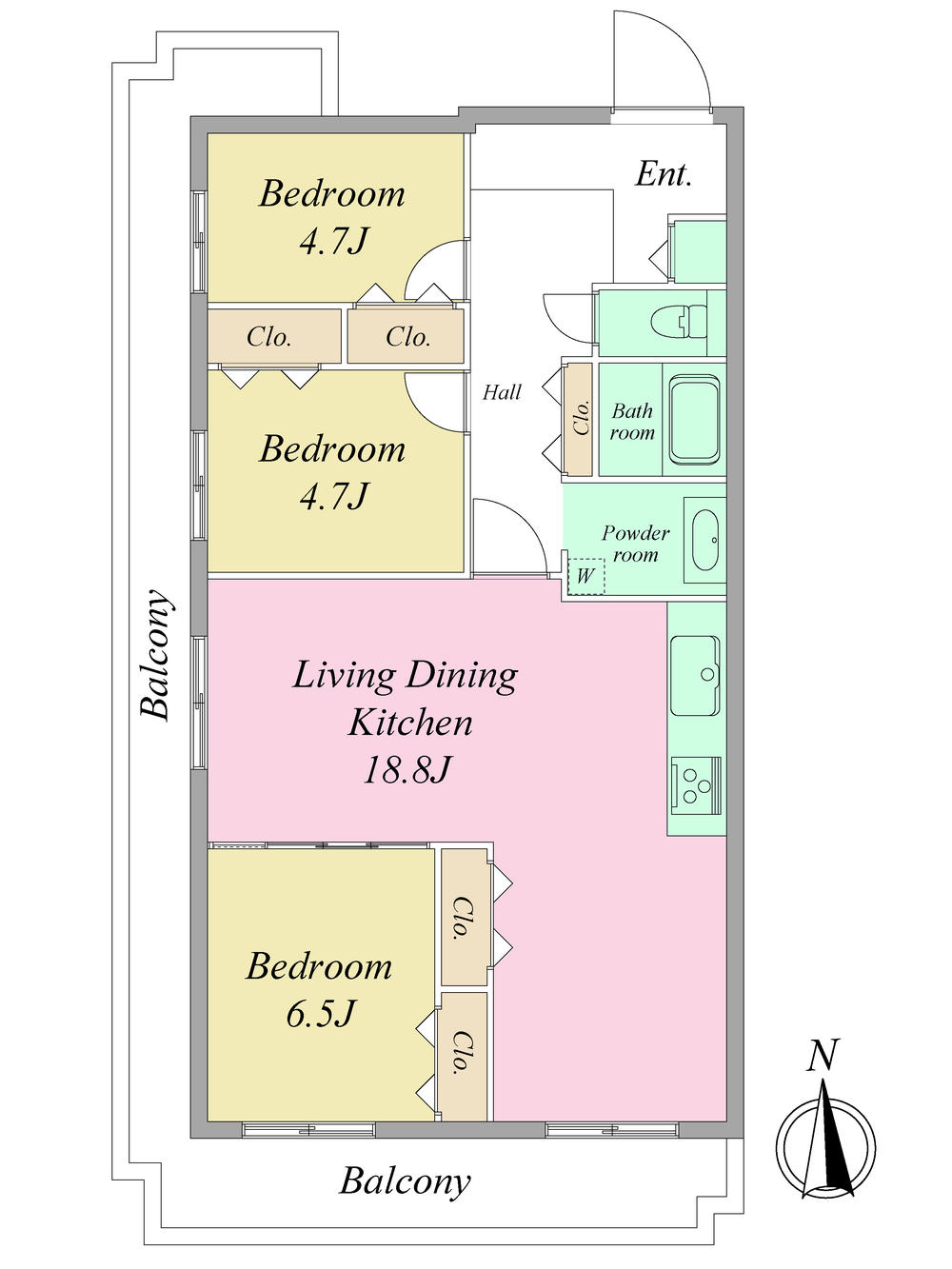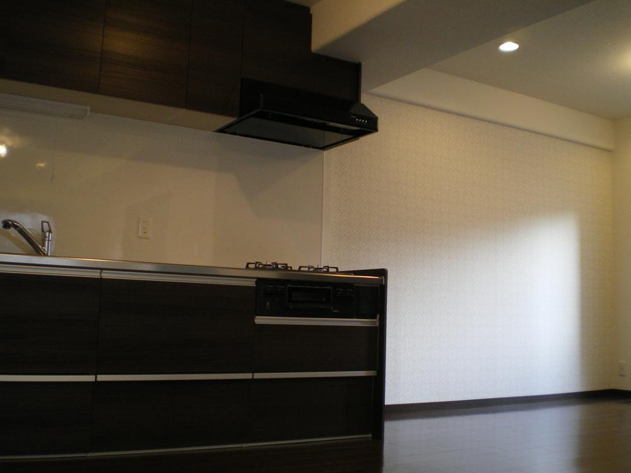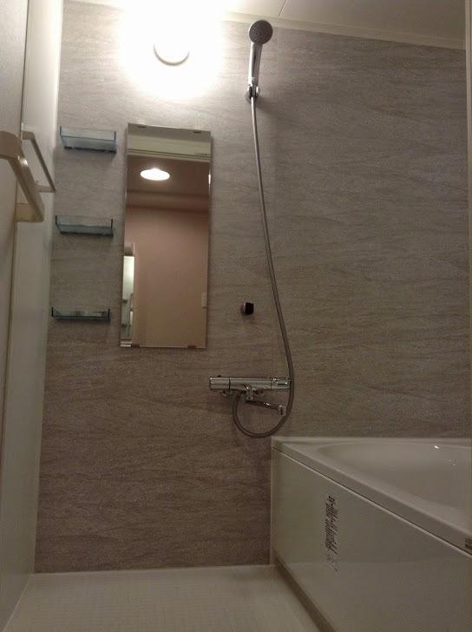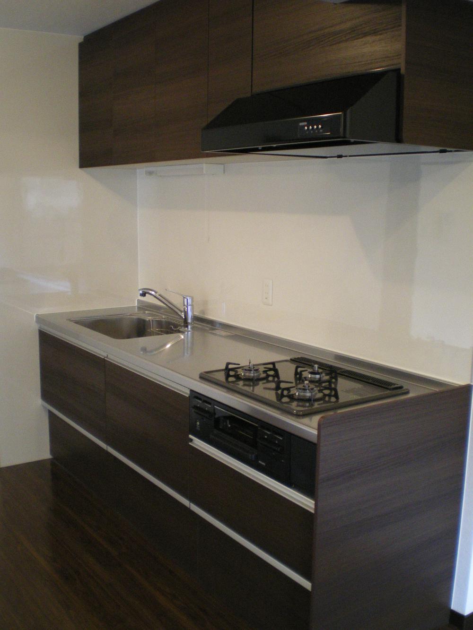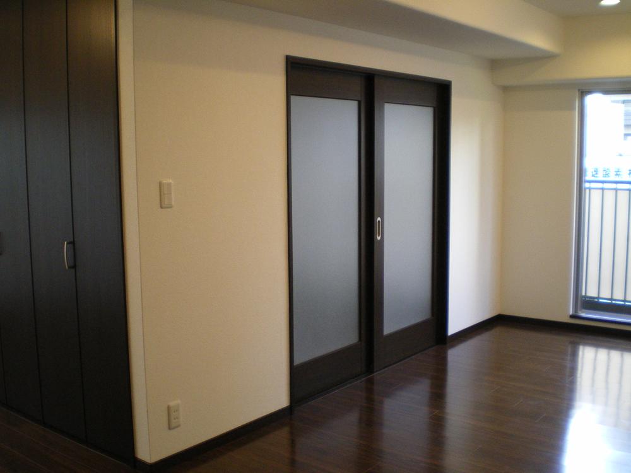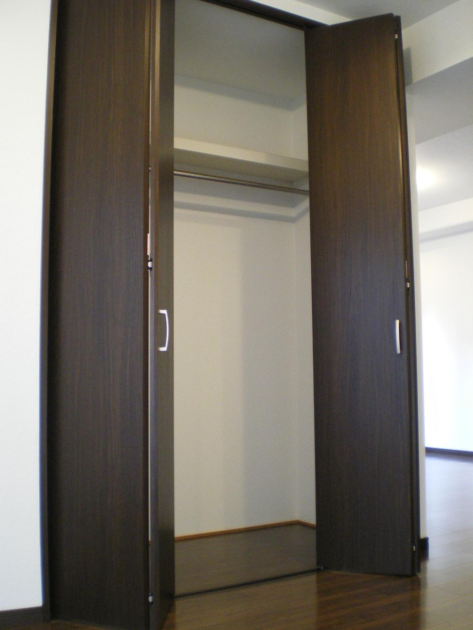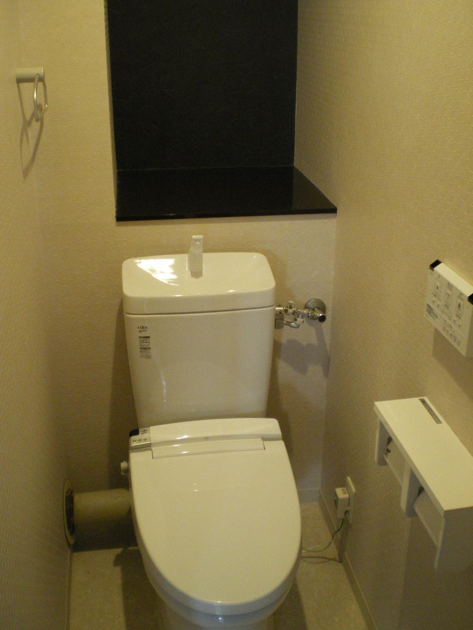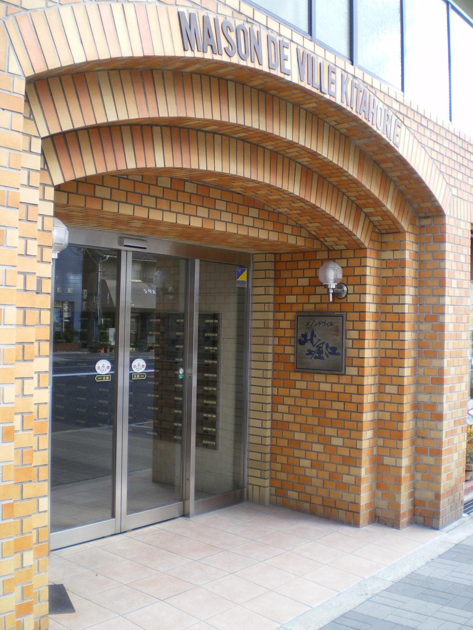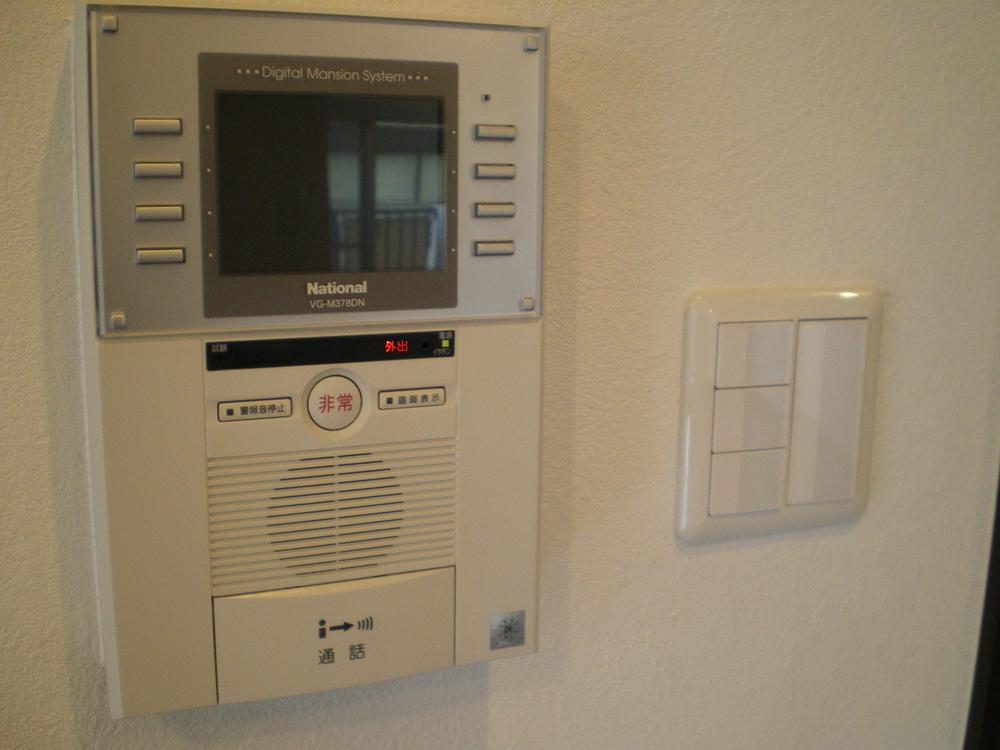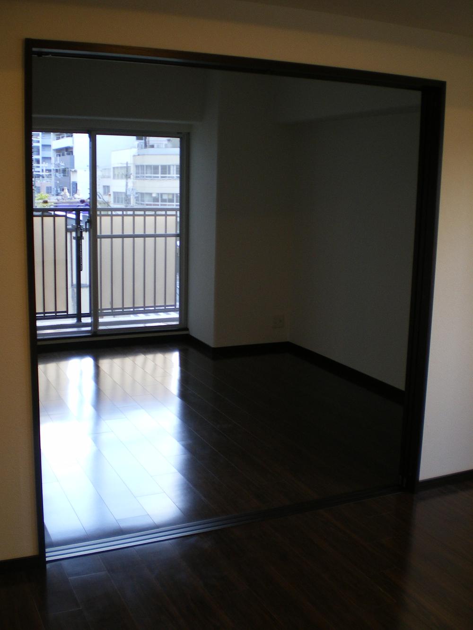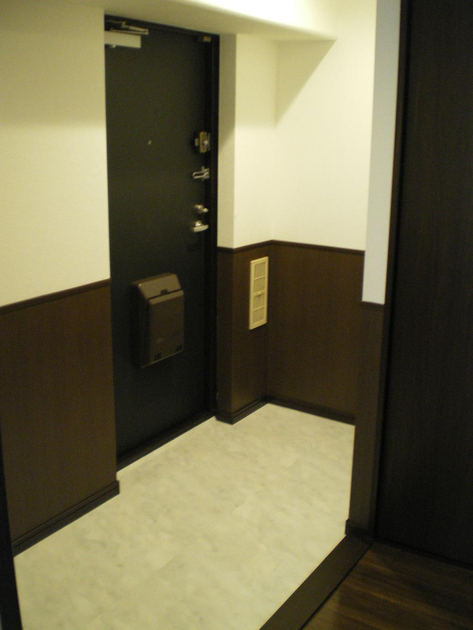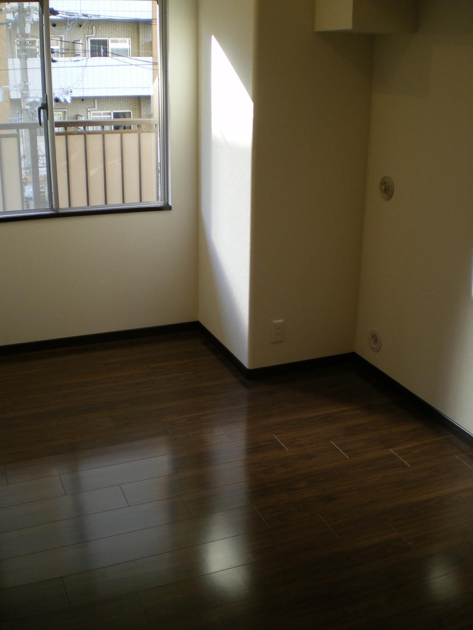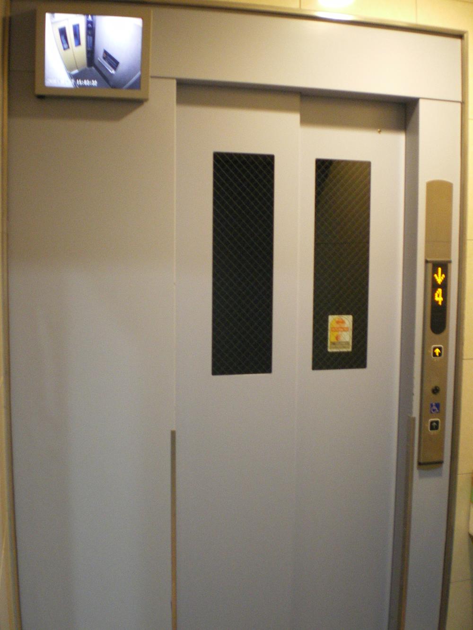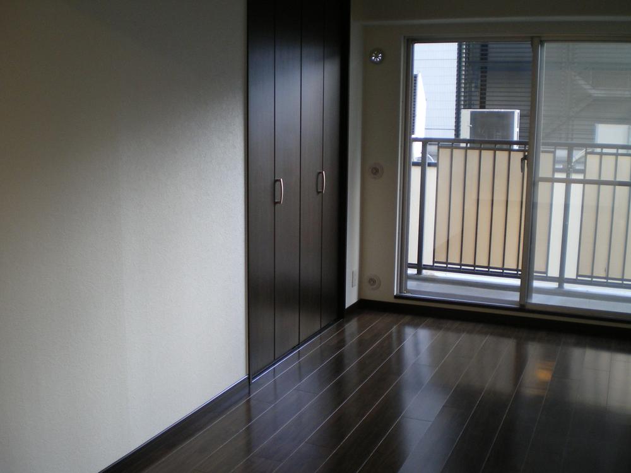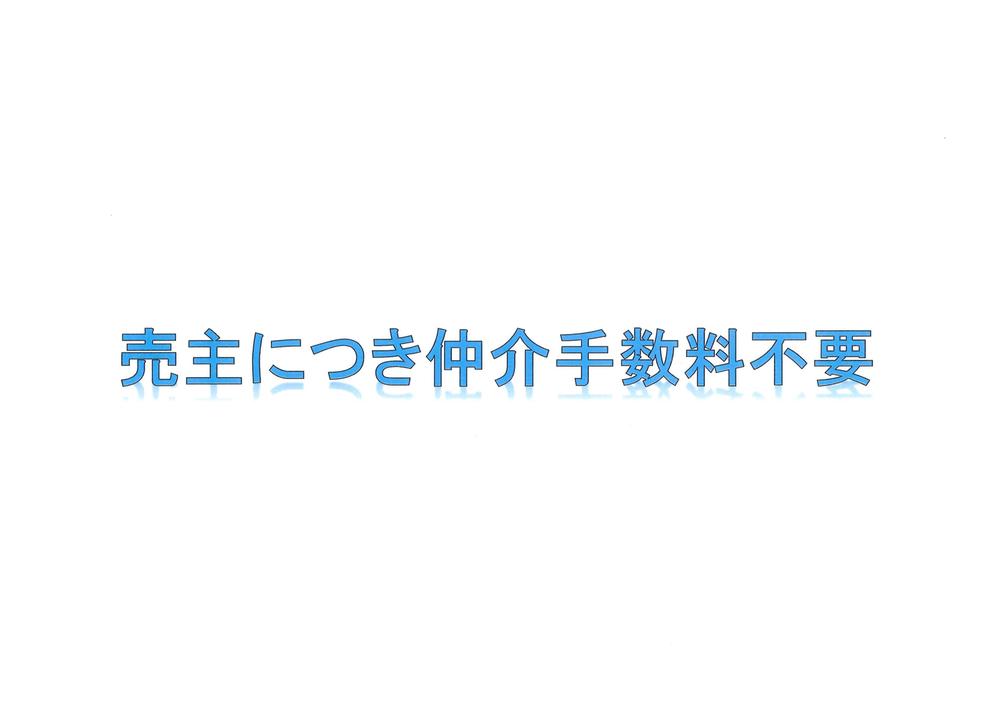|
|
Osaka-shi, Osaka, Nishi-ku,
大阪府大阪市西区
|
|
Subway Sennichimae Line "Nishinagahori" walk 4 minutes
地下鉄千日前線「西長堀」歩4分
|
|
(Ltd.) Suteiwan Toll-free 0120-891-571 posted property is jewels in the room that is the Company's ownership. For more information, We look forward to hearing from you Matsushita up of guidance in charge.
(株)ステイワン フリーダイヤル 0120-891-571 掲載物件は当社の所有しているお部屋で御座います。詳しくは、ご案内担当の松下までご連絡をお待ちしております。
|
|
It may transport links, Located in the fashionable town "Kitahorie".
交通の便も良く、おしゃれな街”北堀江”に位置します。
|
Features pickup 特徴ピックアップ | | 2 along the line more accessible / It is close to the city / Facing south / Corner dwelling unit / All room storage / LDK15 tatami mats or more / Self-propelled parking / 2 or more sides balcony / South balcony 2沿線以上利用可 /市街地が近い /南向き /角住戸 /全居室収納 /LDK15畳以上 /自走式駐車場 /2面以上バルコニー /南面バルコニー |
Property name 物件名 | | Maison de Ville Kitahorie メゾンドヴィル北堀江 |
Price 価格 | | 25,800,000 yen 2580万円 |
Floor plan 間取り | | 3LDK 3LDK |
Units sold 販売戸数 | | 1 units 1戸 |
Total units 総戸数 | | 95 units 95戸 |
Occupied area 専有面積 | | 79.53 sq m (24.05 tsubo) (center line of wall) 79.53m2(24.05坪)(壁芯) |
Other area その他面積 | | Balcony area: 21.82 sq m バルコニー面積:21.82m2 |
Whereabouts floor / structures and stories 所在階/構造・階建 | | 4th floor / SRC15 story 4階/SRC15階建 |
Completion date 完成時期(築年月) | | July 1983 1983年7月 |
Address 住所 | | Osaka-shi, Osaka, Nishi-ku, Kitahorie 3 大阪府大阪市西区北堀江3 |
Traffic 交通 | | Subway Sennichimae Line "Nishinagahori" walk 4 minutes
Subway Nagahori Tsurumi-ryokuchi Line "Nishiohashi" walk 9 minutes 地下鉄千日前線「西長堀」歩4分
地下鉄長堀鶴見緑地線「西大橋」歩9分
|
Related links 関連リンク | | [Related Sites of this company] 【この会社の関連サイト】 |
Person in charge 担当者より | | Rep Hiroaki Matsushita 担当者松下広明 |
Contact お問い合せ先 | | (Ltd.) Suteiwan TEL: 0800-603-8037 [Toll free] mobile phone ・ Also available from PHS
Caller ID is not notified
Please contact the "saw SUUMO (Sumo)"
If it does not lead, If the real estate company (株)ステイワンTEL:0800-603-8037【通話料無料】携帯電話・PHSからもご利用いただけます
発信者番号は通知されません
「SUUMO(スーモ)を見た」と問い合わせください
つながらない方、不動産会社の方は
|
Administrative expense 管理費 | | 9540 yen / Month (consignment (commuting)) 9540円/月(委託(通勤)) |
Repair reserve 修繕積立金 | | 7950 yen / Month 7950円/月 |
Time residents 入居時期 | | Consultation 相談 |
Whereabouts floor 所在階 | | 4th floor 4階 |
Direction 向き | | South 南 |
Renovation リフォーム | | 2013 September interior renovation completed (kitchen ・ bathroom ・ toilet ・ wall ・ floor) 2013年9月内装リフォーム済(キッチン・浴室・トイレ・壁・床) |
Overview and notices その他概要・特記事項 | | Contact: Hiroaki Matsushita 担当者:松下広明 |
Structure-storey 構造・階建て | | SRC15 story SRC15階建 |
Site of the right form 敷地の権利形態 | | Ownership 所有権 |
Use district 用途地域 | | Commerce 商業 |
Parking lot 駐車場 | | Site (24,000 yen ~ 30,000 yen / Month) 敷地内(2万4000円 ~ 3万円/月) |
Company profile 会社概要 | | <Seller> governor of Osaka (2) No. 050883 (Ltd.) Suteiwan Yubinbango531-0063 Osaka-shi, Osaka, Kita-ku, Nagarahigashi 1-4-24 ripples Plaza No. 2-24 Building first floor <売主>大阪府知事(2)第050883号(株)ステイワン〒531-0063 大阪府大阪市北区長柄東1-4-24 さざなみプラザ第2-24号棟1階 |
Construction 施工 | | (Ltd.) Hasegawa builders (株)長谷川工務店 |
