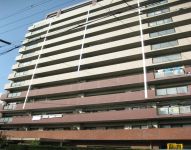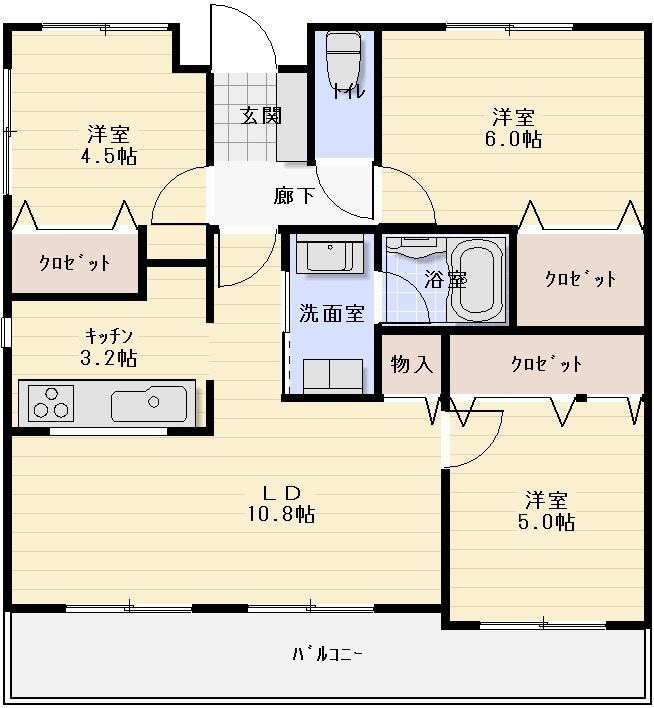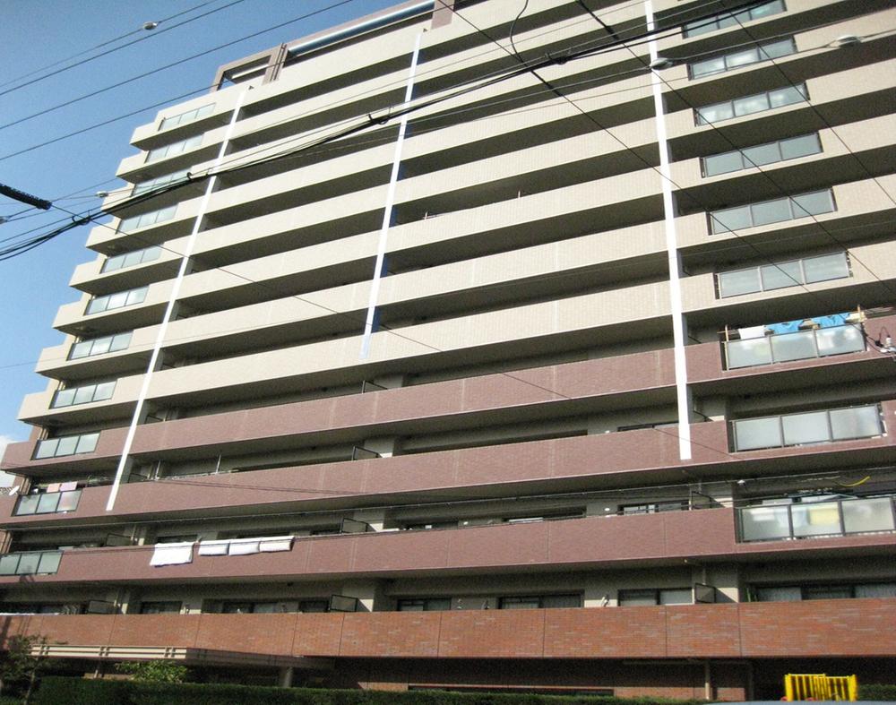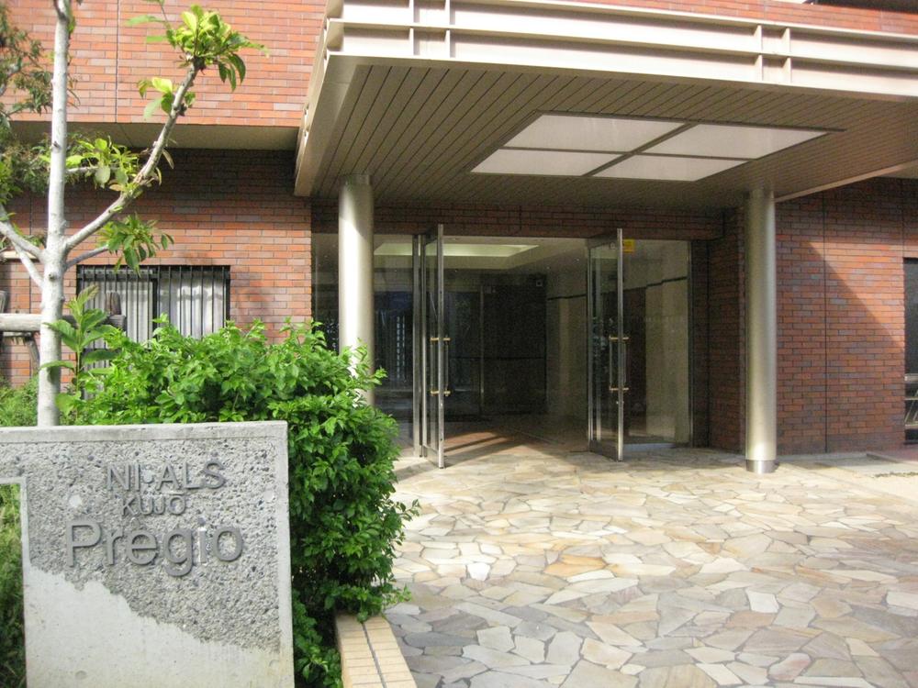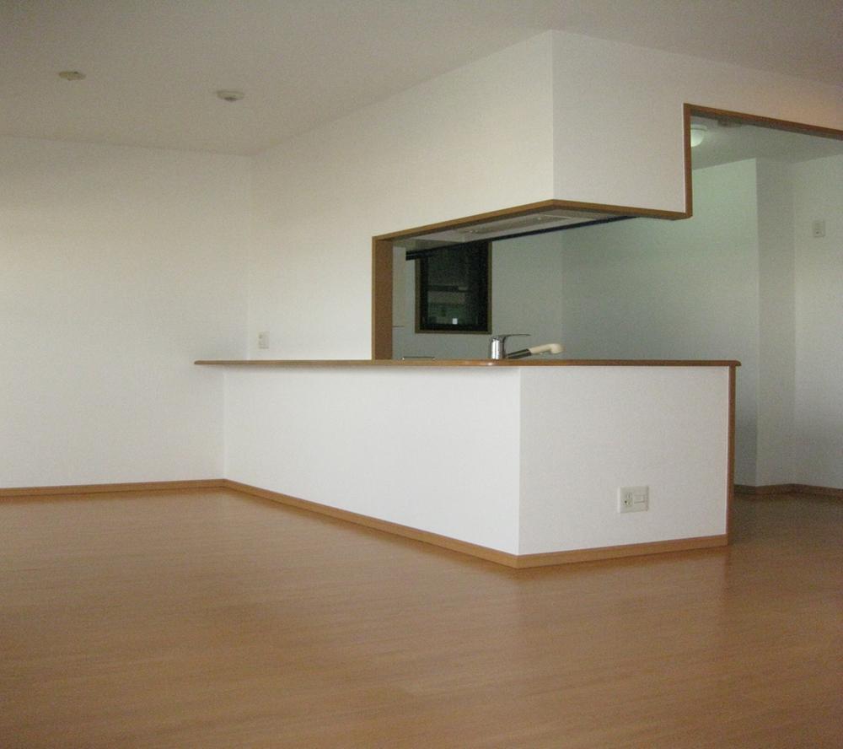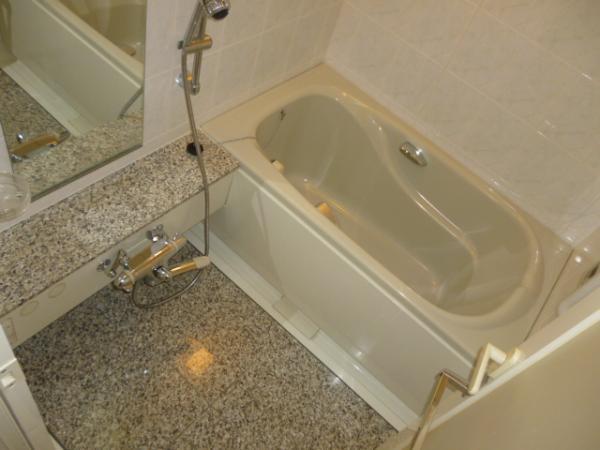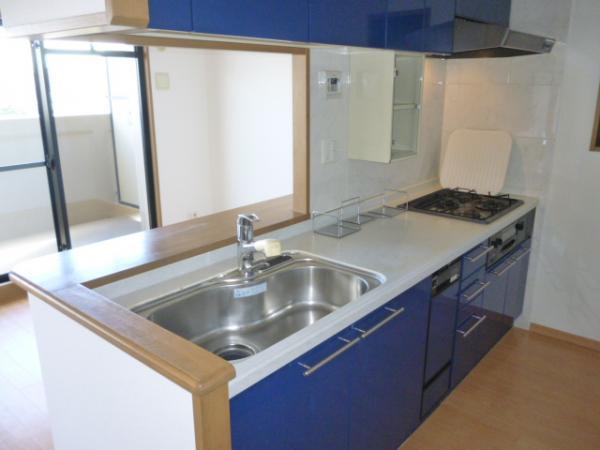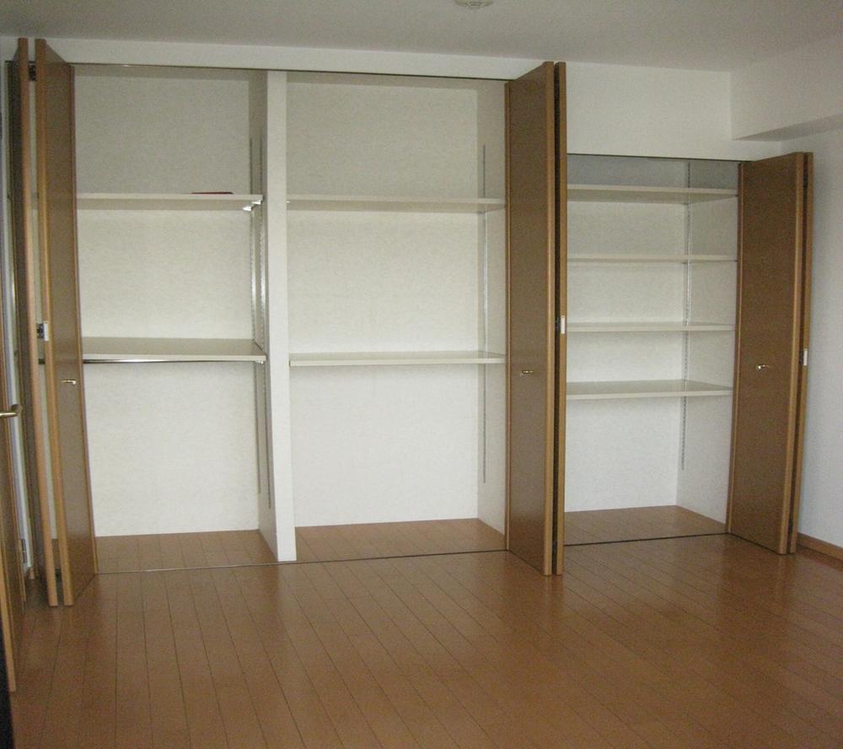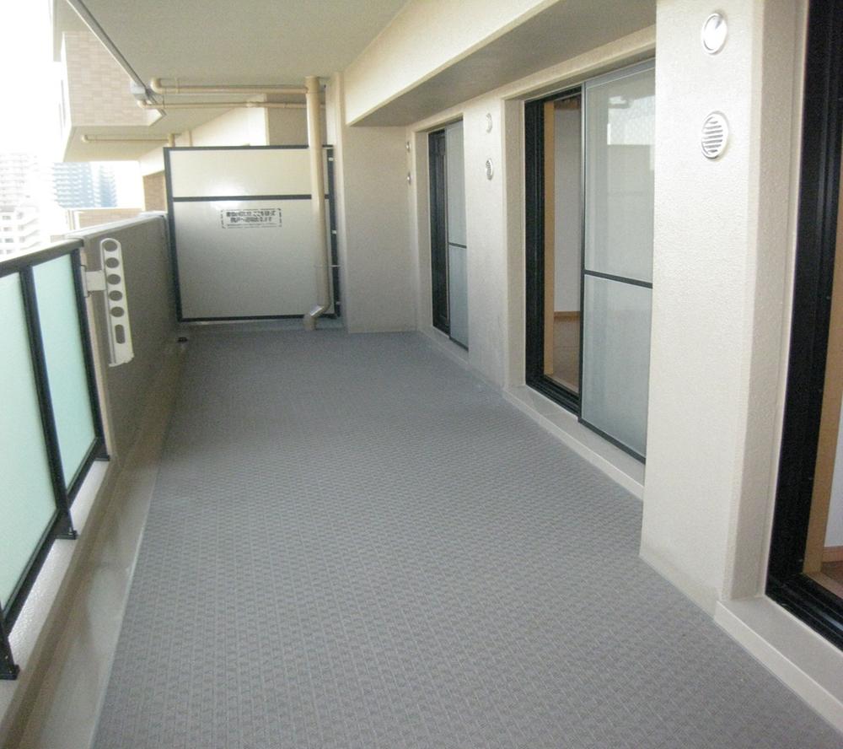|
|
Osaka-shi, Osaka, Nishi-ku,
大阪府大阪市西区
|
|
Subway Chuo Line "Kujo" walk 11 minutes
地下鉄中央線「九条」歩11分
|
|
◆ Per yang per upper floor corner room ・ ventilation ・ View is good ◆ 2WAY access Metro center line [Kujo] Station 10-minute walk JR loop line [Nishikujo] Station 10-minute walk
◆上層階の角部屋につき陽当たり・通風・眺望良好です◆2WAYアクセス 地下鉄中央線【九条】駅徒歩10分 JR環状線【西九条】駅徒歩10分
|
|
Corner dwelling unit, South balcony, 2 along the line more accessible, Face-to-face kitchen, System kitchen, Walk-in closet, Immediate Available, It is close to the city, Urban neighborhood, Southwestward
角住戸、南面バルコニー、2沿線以上利用可、対面式キッチン、システムキッチン、ウォークインクロゼット、即入居可、市街地が近い、都市近郊、南西向き
|
Features pickup 特徴ピックアップ | | Immediate Available / 2 along the line more accessible / It is close to the city / System kitchen / Corner dwelling unit / Face-to-face kitchen / South balcony / Urban neighborhood / Southwestward / Walk-in closet 即入居可 /2沿線以上利用可 /市街地が近い /システムキッチン /角住戸 /対面式キッチン /南面バルコニー /都市近郊 /南西向き /ウォークインクロゼット |
Event information イベント情報 | | (Please be sure to ask in advance) (事前に必ずお問い合わせください) |
Property name 物件名 | | Uni ・ Ars Kujo Purejio ユニ・アルス九条プレジオ |
Price 価格 | | 23.5 million yen 2350万円 |
Floor plan 間取り | | 3LDK 3LDK |
Units sold 販売戸数 | | 1 units 1戸 |
Total units 総戸数 | | 110 units 110戸 |
Occupied area 専有面積 | | 64.35 sq m (center line of wall) 64.35m2(壁芯) |
Other area その他面積 | | Balcony area: 14.74 sq m バルコニー面積:14.74m2 |
Whereabouts floor / structures and stories 所在階/構造・階建 | | 8th floor / SRC14 story 8階/SRC14階建 |
Completion date 完成時期(築年月) | | November 2001 2001年11月 |
Address 住所 | | Osaka-shi, Osaka, Nishi-ku, Kujominami 4 大阪府大阪市西区九条南4 |
Traffic 交通 | | Subway Chuo Line "Kujo" walk 11 minutes
Hanshin Namba Line "Nishikujo" walk 12 minutes
JR Osaka Loop Line "Bentencho" walk 14 minutes 地下鉄中央線「九条」歩11分
阪神なんば線「西九条」歩12分
JR大阪環状線「弁天町」歩14分
|
Related links 関連リンク | | [Related Sites of this company] 【この会社の関連サイト】 |
Contact お問い合せ先 | | Ltd. Ideal Home TEL: 0800-602-6394 [Toll free] mobile phone ・ Also available from PHS
Caller ID is not notified
Please contact the "saw SUUMO (Sumo)"
If it does not lead, If the real estate company (株)アイディールホームTEL:0800-602-6394【通話料無料】携帯電話・PHSからもご利用いただけます
発信者番号は通知されません
「SUUMO(スーモ)を見た」と問い合わせください
つながらない方、不動産会社の方は
|
Administrative expense 管理費 | | 9520 yen / Month (consignment (commuting)) 9520円/月(委託(通勤)) |
Repair reserve 修繕積立金 | | 9580 yen / Month 9580円/月 |
Time residents 入居時期 | | Immediate available 即入居可 |
Whereabouts floor 所在階 | | 8th floor 8階 |
Direction 向き | | Southwest 南西 |
Structure-storey 構造・階建て | | SRC14 story SRC14階建 |
Site of the right form 敷地の権利形態 | | Ownership 所有権 |
Use district 用途地域 | | Semi-industrial 準工業 |
Company profile 会社概要 | | <Mediation> governor of Osaka Prefecture (1) No. 056435 (Ltd.) Ideal Home Yubinbango530-0033 Osaka-shi, Osaka, Kita-ku, Ikeda-cho, 1-55 <仲介>大阪府知事(1)第056435号(株)アイディールホーム〒530-0033 大阪府大阪市北区池田町1-55 |
Construction 施工 | | Kitano Construction Corporation 北野建設 |

