Used Apartments » Kansai » Osaka prefecture » Nishi-ku
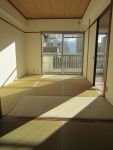 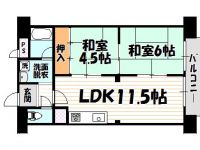
| | Osaka-shi, Osaka, Nishi-ku, 大阪府大阪市西区 |
| Subway Sennichimae Line "Sakura" walk 4 minutes 地下鉄千日前線「桜川」歩4分 |
| ! ! |
| Is the property of selling goodness of view and ventilation. Super within a radius of 400M, convenience store, Drug store, general Hospital, Bank, Family restaurant such as living facilities are equipped. The nearest Sennichimae Line "Sakuragawa Station" 4-minute walk. Other Hanshin Namba Line "Sakuragawa Station" same 8 minutes, Also available as a foot of commuting Yotsubashi line "yotsubashi station" the same 10 minutes. Large-scale renovation already in the room 2013 September! System Kitchen beginning of the artificial marble top, Thermostat mixing faucet with a unit bus, Bidet, I had made a washing machine for waterproof bread, etc.. Of course tatami ・ Sliding door ・ wallpaper ・ Ceiling paint work is also clean rooms Performed. 眺望と通風の良さが売りの物件です。半径400M以内にスーパー、コンビニ、ドラッグストア、総合病院、銀行、ファミリーレストラン等生活施設が揃っています。最寄駅は千日前線「桜川駅」徒歩4分。その他阪神なんば線「桜川駅」同8分、四ツ橋線「四ツ橋駅」同10分も通勤の足としてご利用頂けます。室内平成25年9月に大規模リフォーム済!人工大理石トップのシステムキッチンはじめ、サーモスタット混合水栓付ユニットバス、ウォシュレット、洗濯機用防水パン等を新調しました。もちろん畳・襖・壁紙・天井塗装工事も実施済の綺麗なお部屋です。 |
Features pickup 特徴ピックアップ | | Immediate Available / 2 along the line more accessible / Riverside / Super close / Interior renovation / Facing south / System kitchen / Yang per good / Flat to the station / A quiet residential area / Japanese-style room / South balcony / Bicycle-parking space / Elevator / Warm water washing toilet seat / TV monitor interphone / Ventilation good / Good view / Pets Negotiable / BS ・ CS ・ CATV / Flat terrain / Bike shelter 即入居可 /2沿線以上利用可 /リバーサイド /スーパーが近い /内装リフォーム /南向き /システムキッチン /陽当り良好 /駅まで平坦 /閑静な住宅地 /和室 /南面バルコニー /駐輪場 /エレベーター /温水洗浄便座 /TVモニタ付インターホン /通風良好 /眺望良好 /ペット相談 /BS・CS・CATV /平坦地 /バイク置場 | Event information イベント情報 | | Open House (Please visitors to direct local) schedule / Every Saturday and Sunday time / 13:00 ~ 17: 0012, May 7 (Saturday) 13:00 ~ 17:00 (salesman will have to wait). December 8 (Sun) 13:00 ~ 17:00 (salesman will have to wait to local) Please feel free to visitors. Also guide you in the date and time other than the above are possible. Please contact us by phone! オープンハウス(直接現地へご来場ください)日程/毎週土日時間/13:00 ~ 17:0012月7日(土)13時 ~ 17時(営業マンが待機しております)。12月8日(日)13時 ~ 17時(営業マンが現地に待機しております)お気軽に来場下さい。また上記以外の日時でもご案内は可能です。お電話にてお問い合わせ下さい! | Property name 物件名 | | Foil Minamihorie Already fully renovated フルーレ南堀江 全面改装済 | Price 価格 | | 13,900,000 yen 1390万円 | Floor plan 間取り | | 2LDK 2LDK | Units sold 販売戸数 | | 1 units 1戸 | Total units 総戸数 | | 46 units 46戸 | Occupied area 専有面積 | | 49.41 sq m (14.94 tsubo) (center line of wall) 49.41m2(14.94坪)(壁芯) | Other area その他面積 | | Balcony area: 4.8 sq m バルコニー面積:4.8m2 | Whereabouts floor / structures and stories 所在階/構造・階建 | | 7th floor / RC8 story 7階/RC8階建 | Completion date 完成時期(築年月) | | June 1977 1977年6月 | Address 住所 | | Osaka-shi, Osaka, Nishi-ku, Minamihorie 2 大阪府大阪市西区南堀江2 | Traffic 交通 | | Subway Sennichimae Line "Sakura" walk 4 minutes
Hanshin Namba Line "Sakuragawa" walk 8 minutes
Subway Yotsubashi Line "Yotsubashi" walk 10 minutes 地下鉄千日前線「桜川」歩4分
阪神なんば線「桜川」歩8分
地下鉄四つ橋線「四ツ橋」歩10分
| Person in charge 担当者より | | [Regarding this property.] Sense of openness have panoramic views of the Dotonbori River, which flows from the south balcony to the east and west! Minamihorie park, Good location also adjacent Horie Junior High School. 【この物件について】南側バルコニーから東西に流れる道頓堀川を一望でき開放感有!南堀江公園、堀江中学校も隣接する好立地。 | Contact お問い合せ先 | | (Ltd.) My Home Nikken TEL: 0800-601-5069 [Toll free] mobile phone ・ Also available from PHS
Caller ID is not notified
Please contact the "saw SUUMO (Sumo)"
If it does not lead, If the real estate company (株)マイホーム日建TEL:0800-601-5069【通話料無料】携帯電話・PHSからもご利用いただけます
発信者番号は通知されません
「SUUMO(スーモ)を見た」と問い合わせください
つながらない方、不動産会社の方は
| Administrative expense 管理費 | | 8880 yen / Month (consignment (commuting)) 8880円/月(委託(通勤)) | Repair reserve 修繕積立金 | | 5920 yen / Month 5920円/月 | Expenses 諸費用 | | Chuwadai: 500 yen / Year, Bike yard: 1500 yen / Year 駐輪代:500円/年、バイク置場:1500円/年 | Time residents 入居時期 | | Immediate available 即入居可 | Whereabouts floor 所在階 | | 7th floor 7階 | Direction 向き | | South 南 | Renovation リフォーム | | 2013 September interior renovation completed (kitchen ・ bathroom ・ toilet ・ wall ・ floor ・ Intercom) 2013年9月内装リフォーム済(キッチン・浴室・トイレ・壁・床・インターホン) | Other limitations その他制限事項 | | Fire zones Parking maintenance district 防火地域 駐車場整備地区 | Structure-storey 構造・階建て | | RC8 story RC8階建 | Site of the right form 敷地の権利形態 | | Ownership 所有権 | Use district 用途地域 | | Commerce 商業 | Parking lot 駐車場 | | Nothing 無 | Company profile 会社概要 | | <Mediation> Osaka governor (8) No. 027285 (Ltd.) My Home Nikken Yubinbango550-0014 Osaka-shi, Osaka, Nishi-ku, Kitahorie 1-13-20 <仲介>大阪府知事(8)第027285号(株)マイホーム日建〒550-0014 大阪府大阪市西区北堀江1-13-20 | Construction 施工 | | (Ltd.) Kozakai set (株)小坂井組 |
Other introspectionその他内観 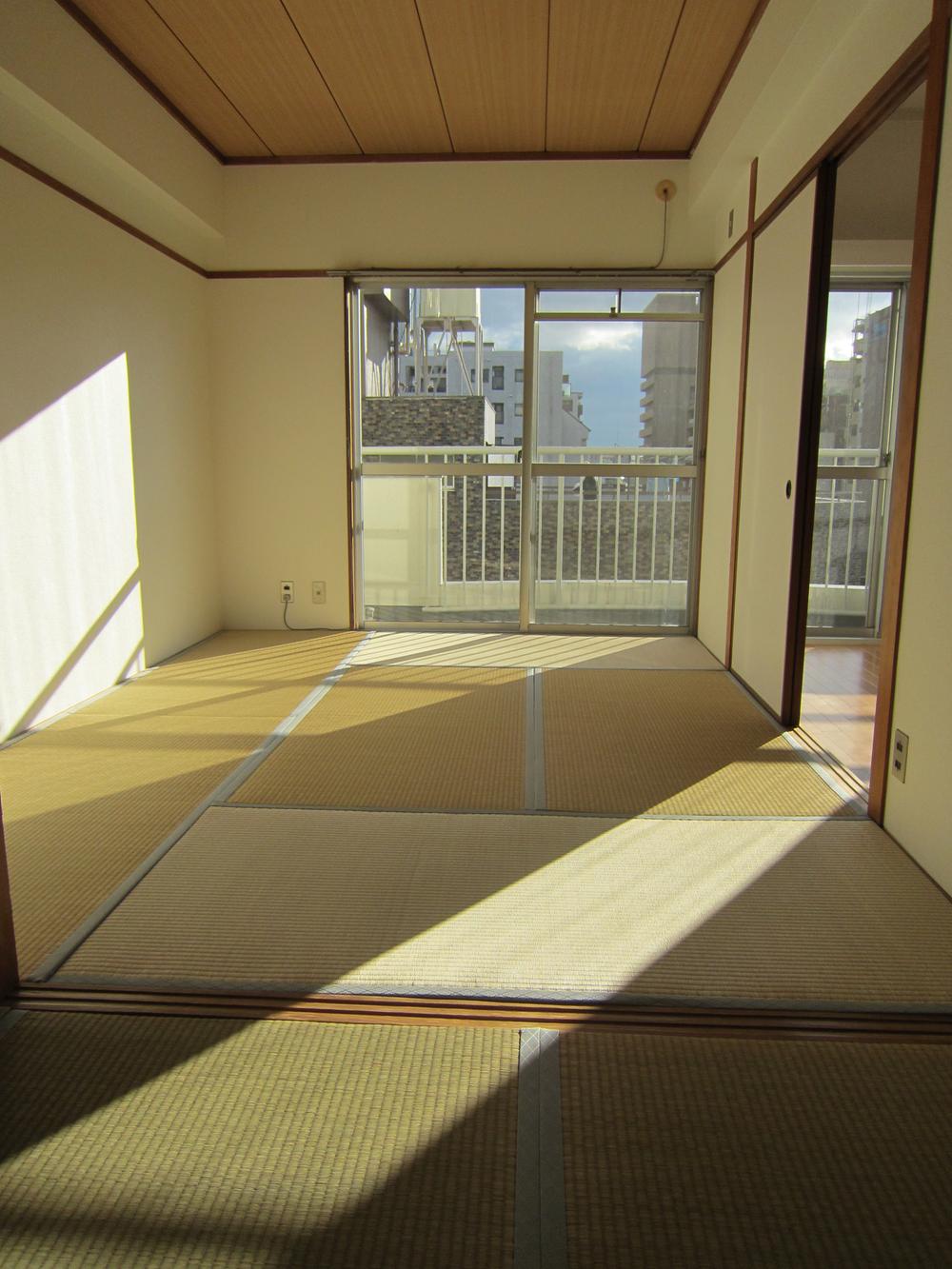 Japanese-style room 6, The 4.5 Pledge Tsuzukiai pours dazzling sunlight from the south. Local (12 May 2013) Shooting
和室6、4.5帖続き間には南からのまぶしい日差しが降り注ぎます。 現地(2013年12月)撮影
Floor plan間取り図 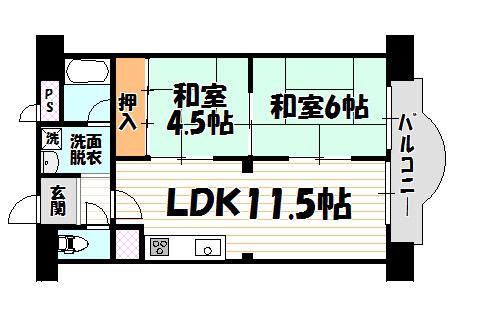 2LDK, Price 13,900,000 yen, Occupied area 49.41 sq m , Balcony area 4.8 sq m 2LDK facing south 49.41 sq m 7 floor Ceiling height of LDK is as high as 2.6m, It is open!
2LDK、価格1390万円、専有面積49.41m2、バルコニー面積4.8m2 2LDK南向き49.41m2 7階部分
LDKの天井高は2.6mと高く、開放的です!
Livingリビング 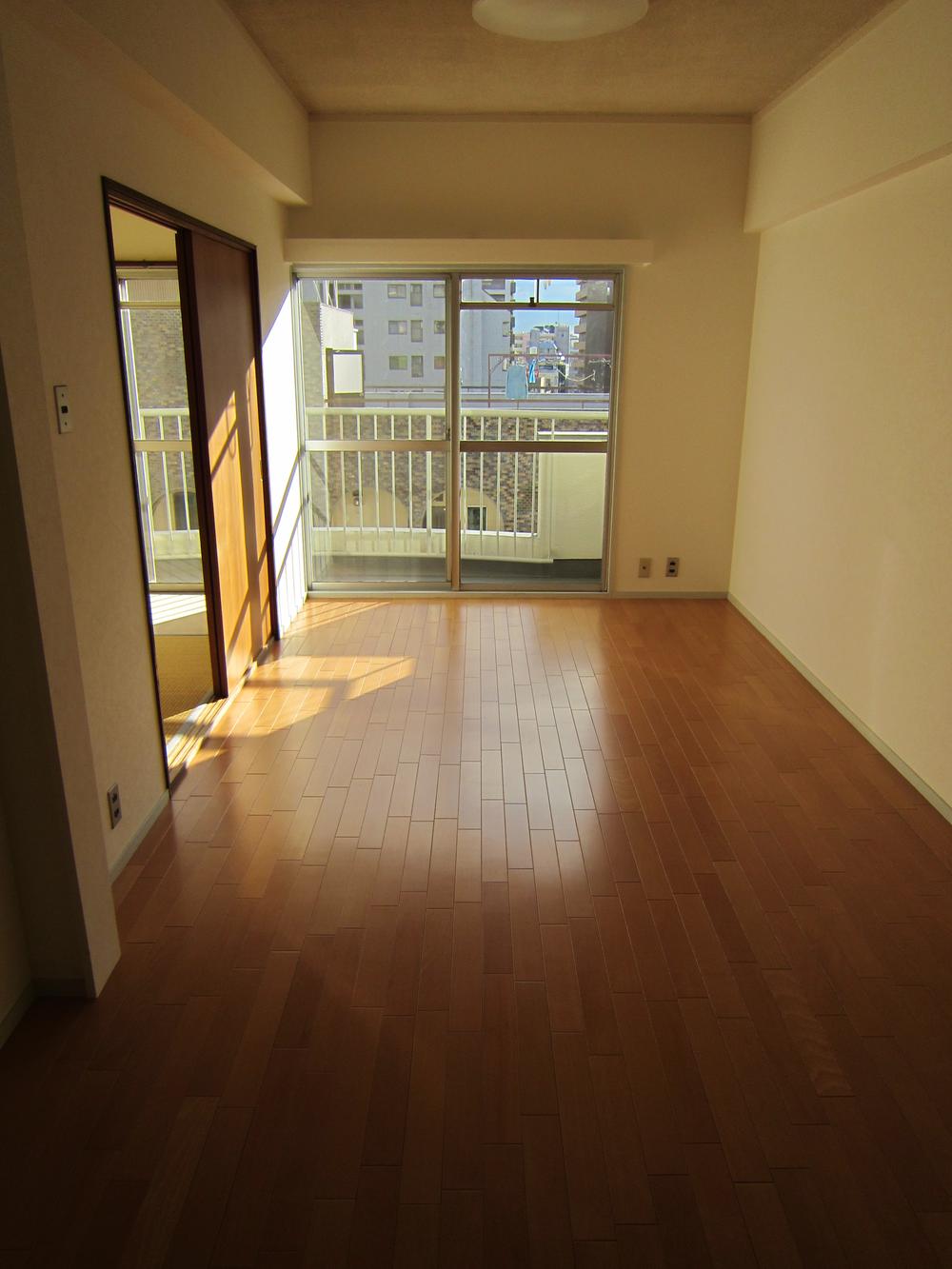 11.5 Jodai of living dining is already flooring construction of just construction December! Local (12 May 2013) Shooting
11.5帖大のリビングダイニングは12月施工したばかりのフローリング施工済み!現地(2013年12月)撮影
Bathroom浴室 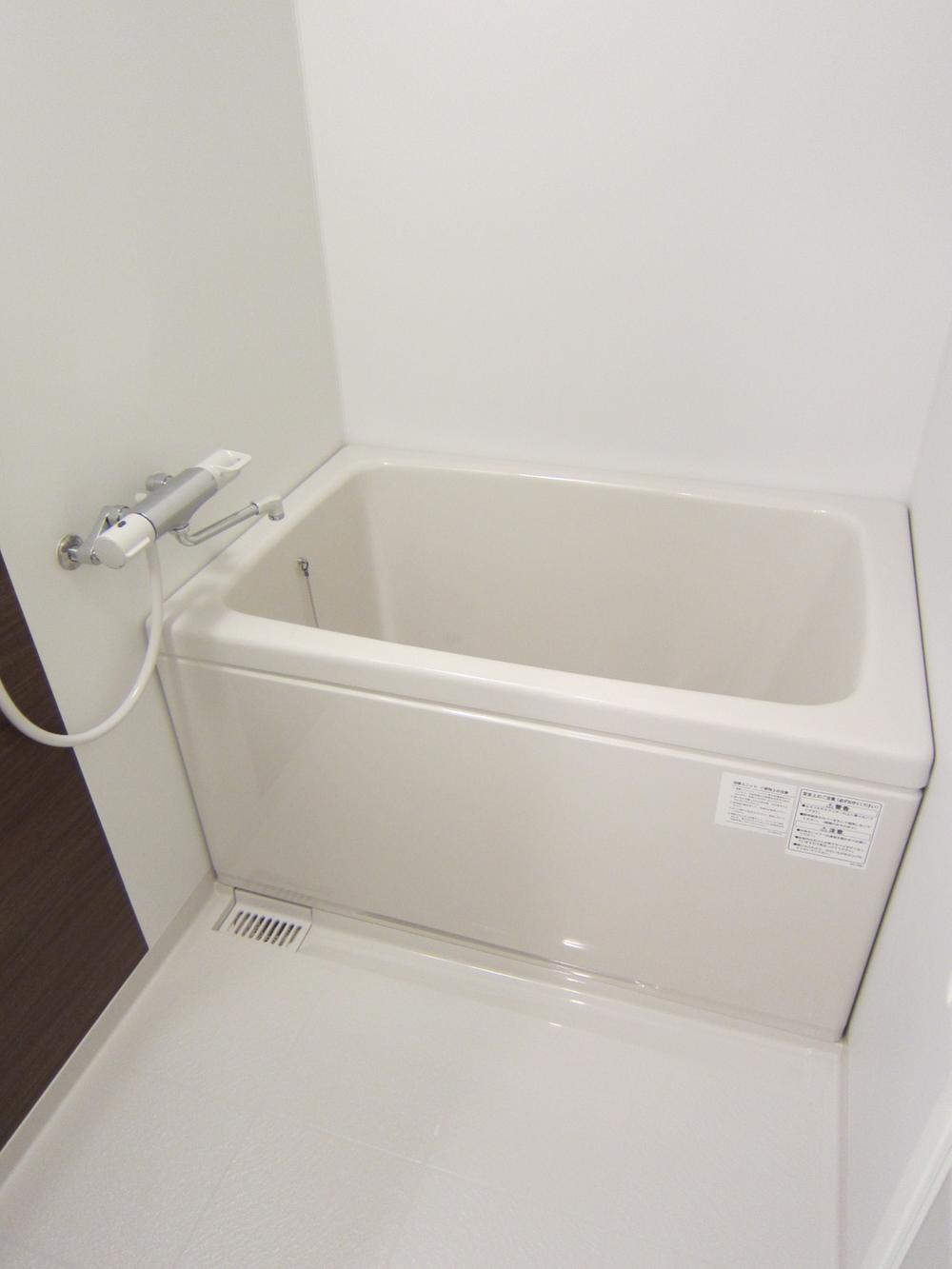 Of unit bath tub and washing place. It comes with a lighting unit and a shower on the wall. Rikushiru made. Indoor (10 May 2013) Shooting
ユニットバスの浴槽と洗い場。壁面に照明ユニットとシャワー付いています。リクシル製。 室内(2013年10月)撮影
Kitchenキッチン 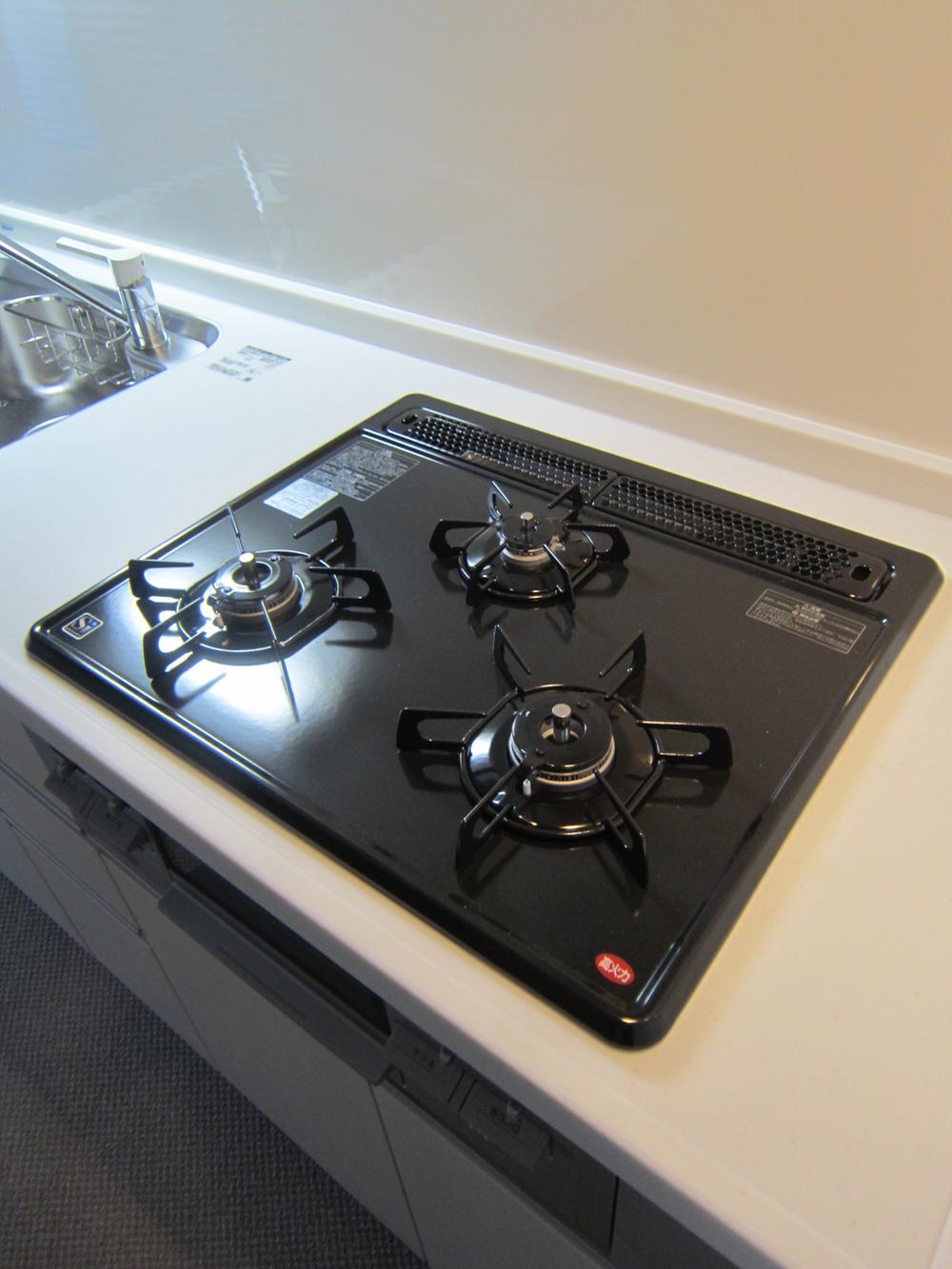 Artificial marble top and a three-necked gas stove. Panasonic Electric Works. Indoor (10 May 2013) Shooting
人造大理石トップと三ツ口ガスコンロ。パナソニック電工製。
室内(2013年10月)撮影
Wash basin, toilet洗面台・洗面所 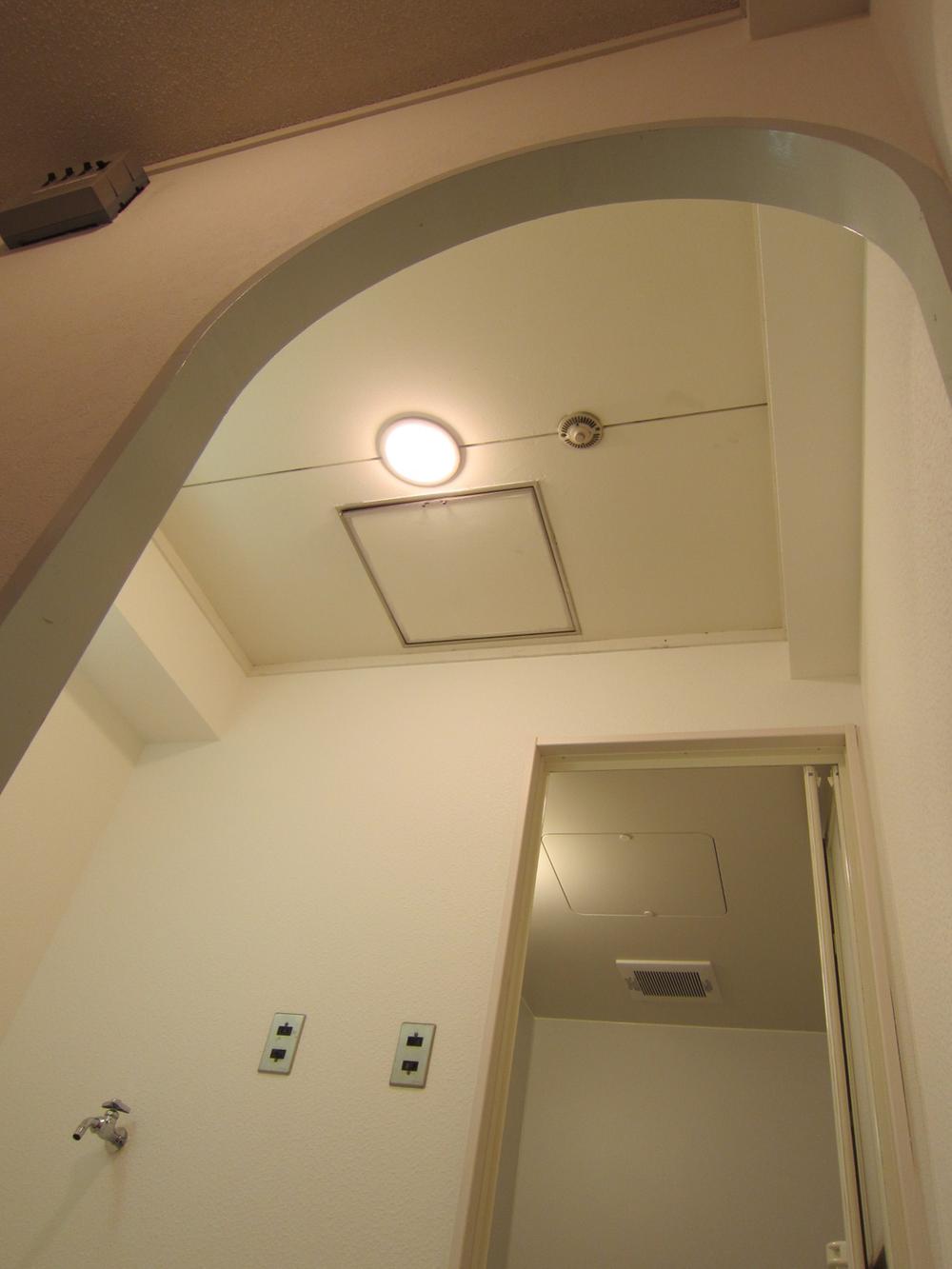 The entrance is arched from the entrance to the lavatory. Also inspection opening. Indoor (10 May 2013) Shooting
玄関から洗面所への入り口はアーチ型。点検口も。 室内(2013年10月)撮影
Receipt収納 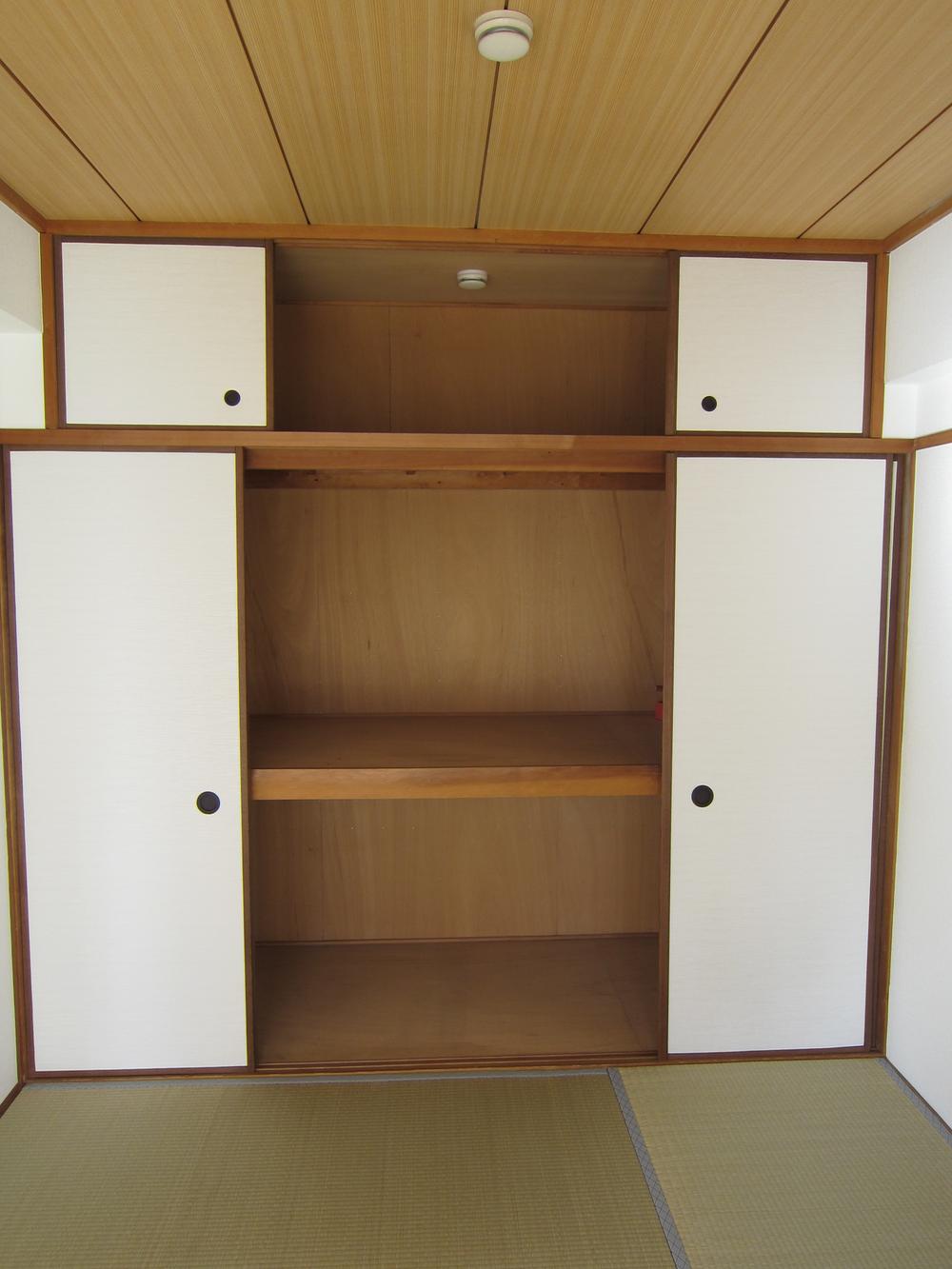 Yes closet of 1 between a half wall over the entire surface. Depth is also enough. Indoor (12 May 2013) Shooting
1間半壁面全面の押入れ有。奥行きも十分です。室内(2013年12月)撮影
Toiletトイレ 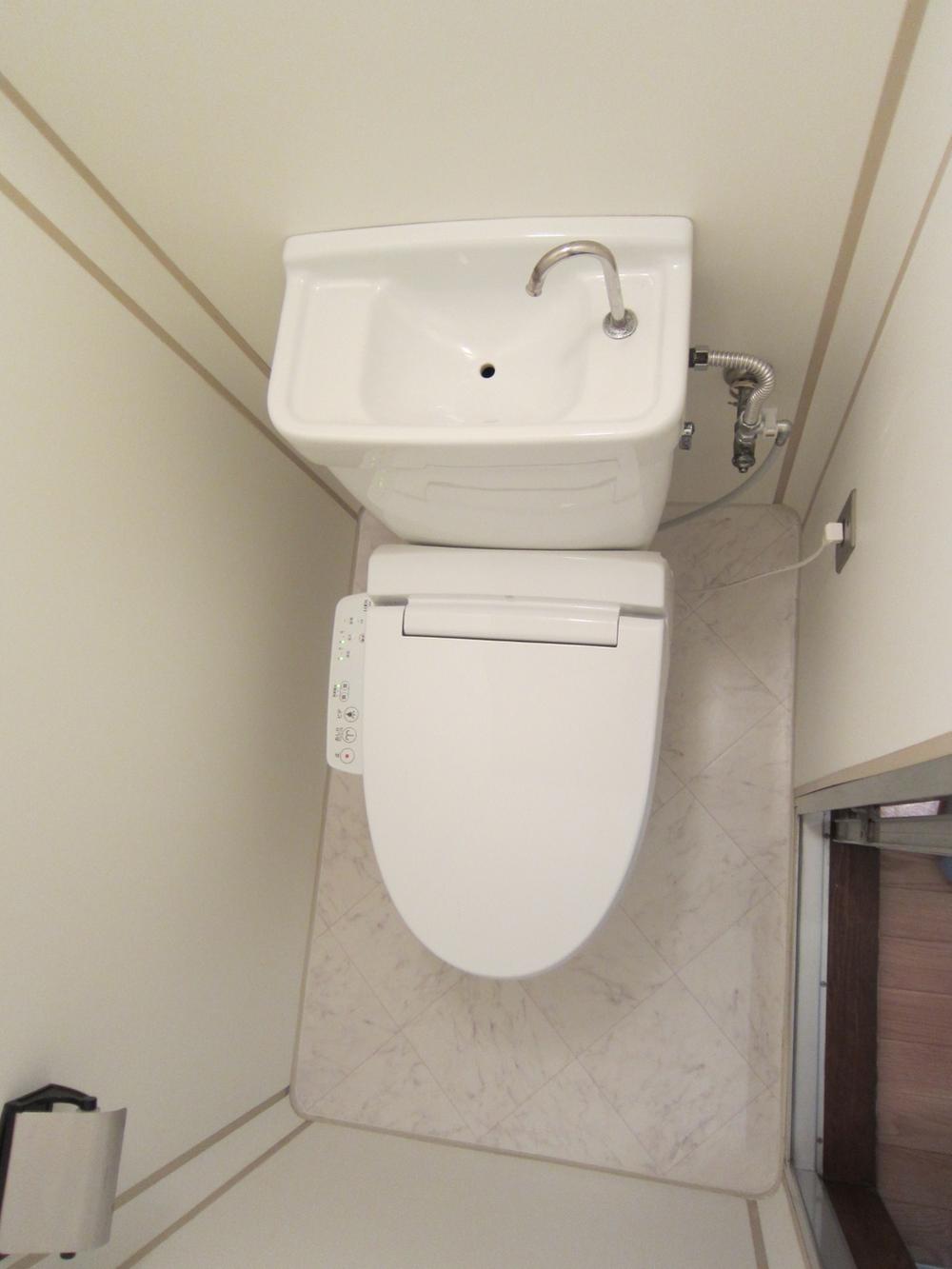 Wall surface ・ floor ・ The door to seat Zhang Kawato YoshiSo was Washlet new. Indoor (10 May 2013) Shooting
壁面・床・ドアをシート張替等美装してウォシュレット新設しました。 室内(2013年10月)撮影
Other common areasその他共用部 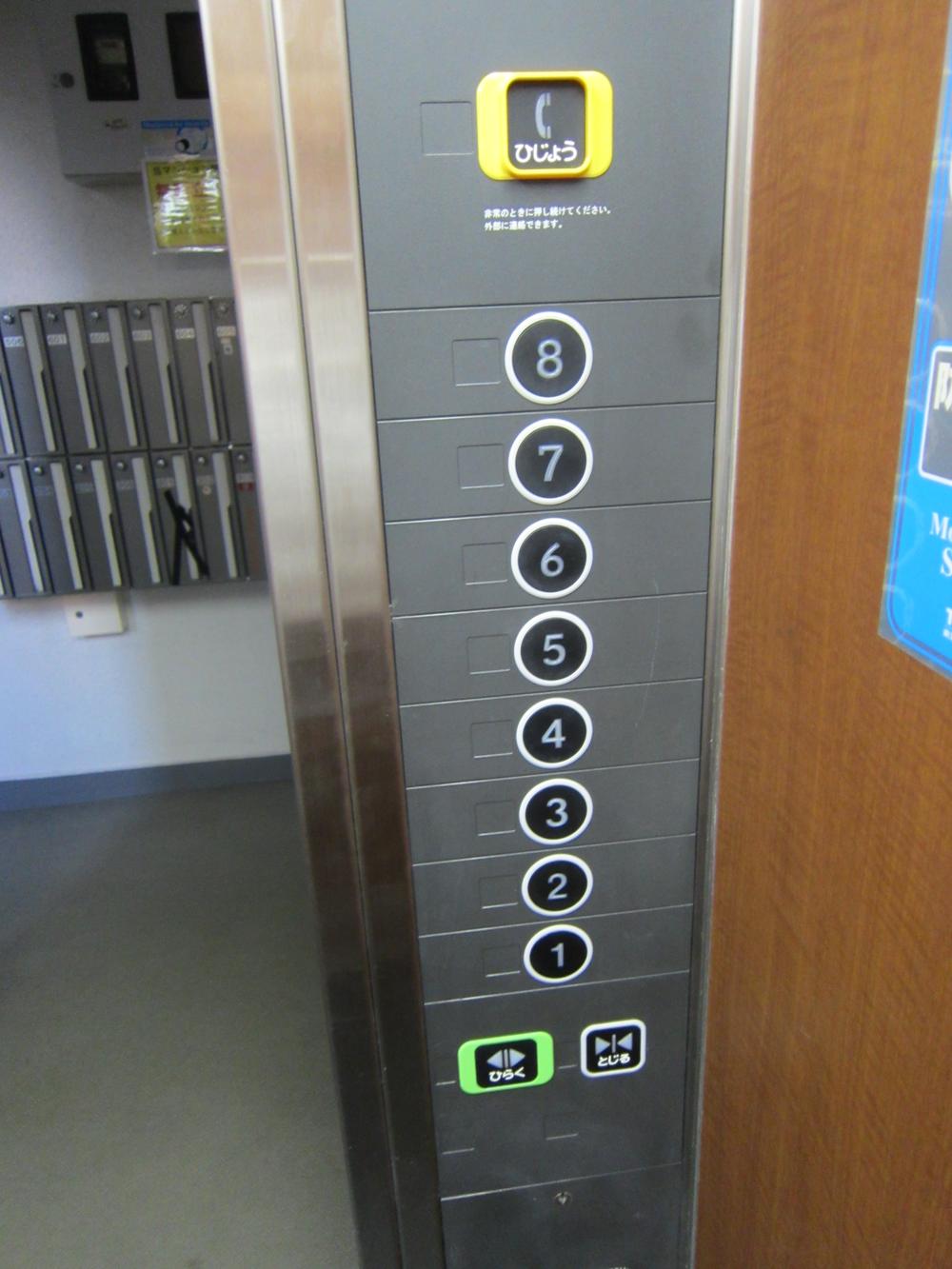 Apartment shared Elevator
マンション共用エレベーター
Other introspectionその他内観 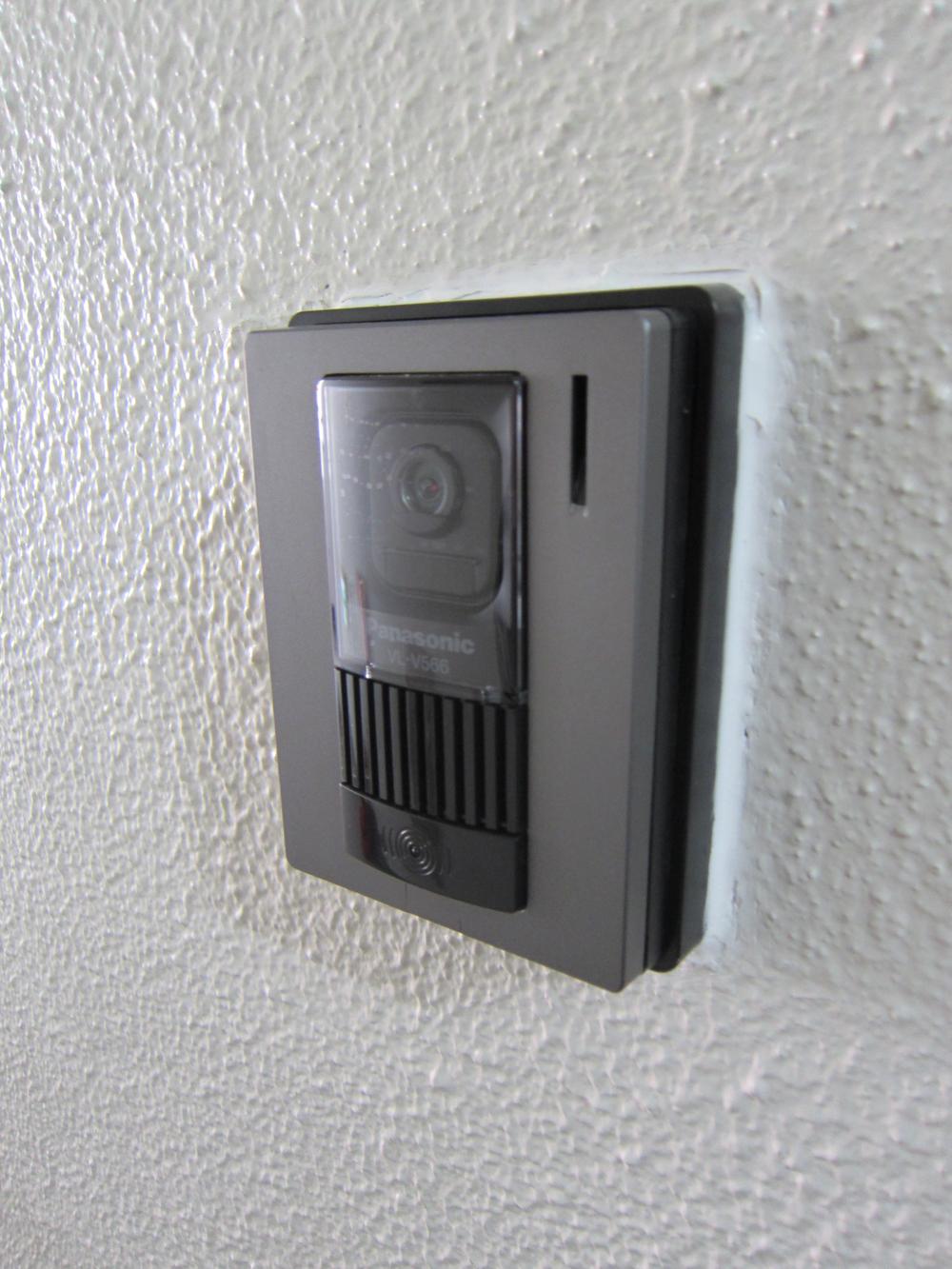 Recording function with color monitor Hong of new. Visitors are also able to confirm peace of mind at the time of absence. Panasonic Electric Works. Indoor (12 May 2013) Shooting
新設の録画機能付カラーモニターホン。不在時の来客も確認でき安心です。パナソニック電工製。室内(2013年12月)撮影
Other localその他現地 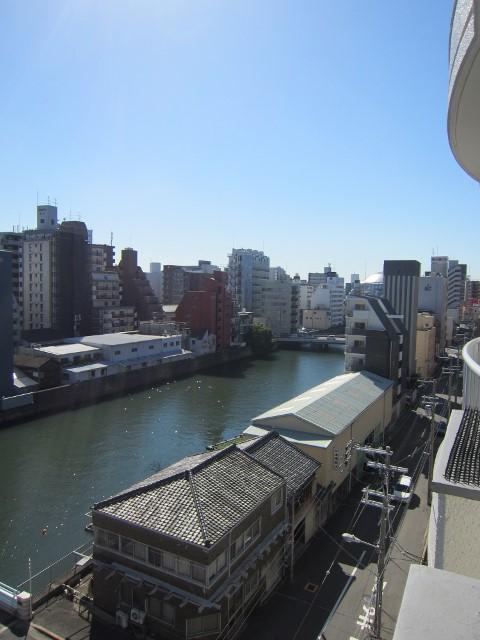 Southwest direction of the view from the apartment balcony. Local (11 May 2013) Shooting
マンションバルコニーから南西方向の眺め。現地(2013年11月)撮影
Otherその他 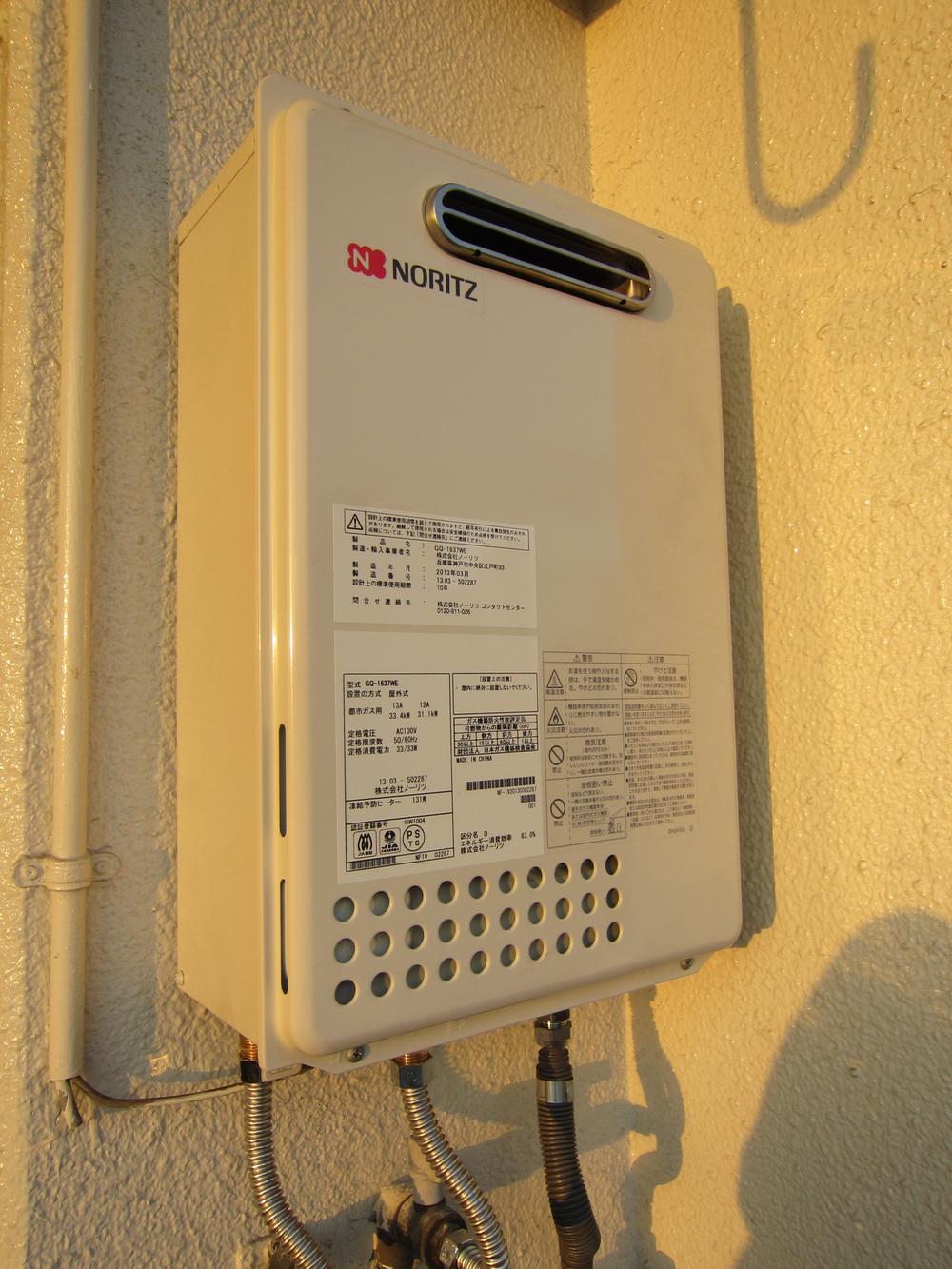 It had made the veranda part wall-mounted gas water heater. Outdoor (October 2013) Shooting
ベランダ部分壁掛け型ガス給湯器を新調。室外(2013年10月)撮影
Bathroom浴室 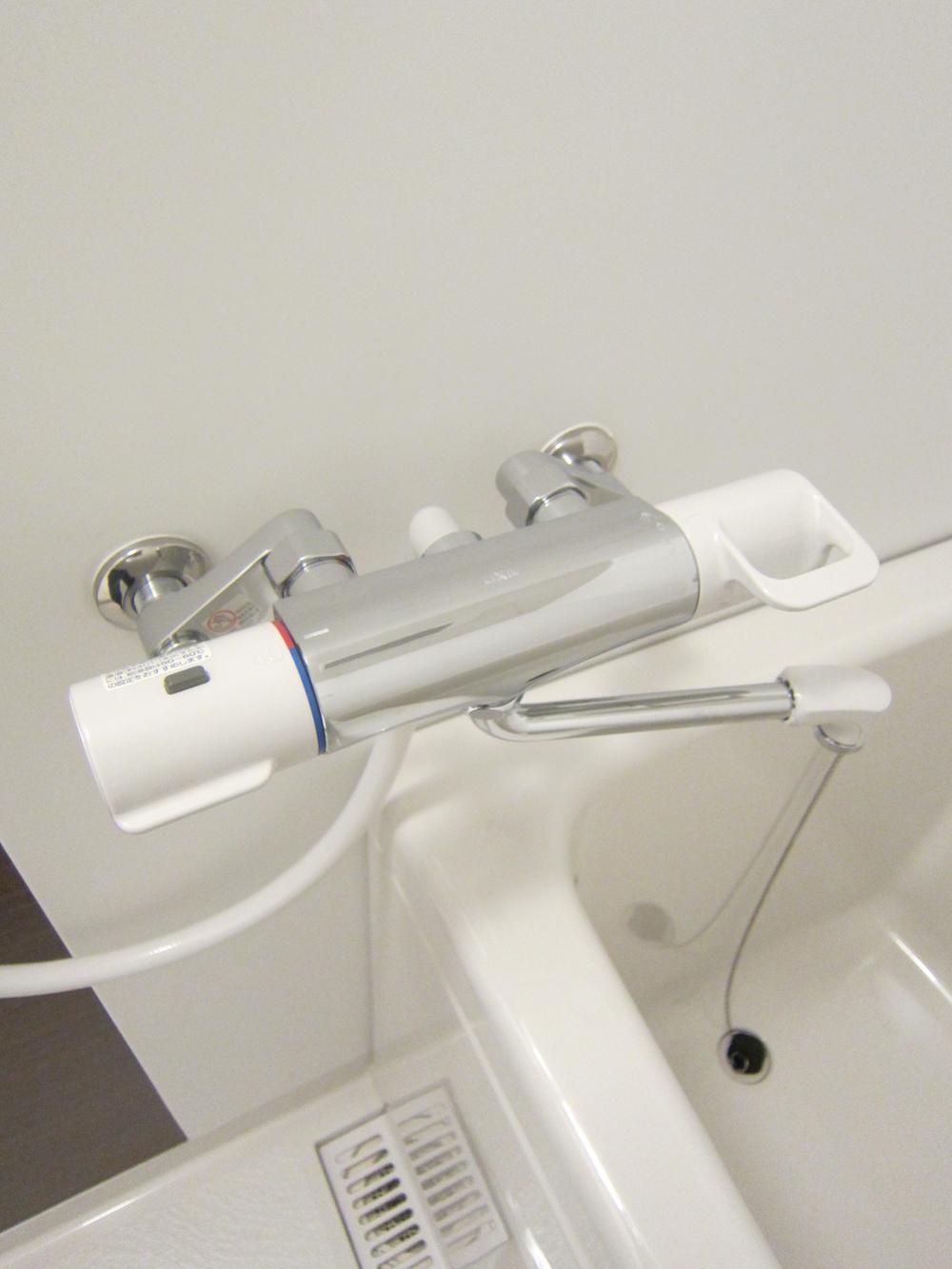 Temperature adjustment is also easy in the mixing faucet with thermostat. Rikushiru made. Indoor (10 May 2013) Shooting
サーモスタット付混合水栓で温度調整も簡単です。リクシル製。 室内(2013年10月)撮影
Kitchenキッチン 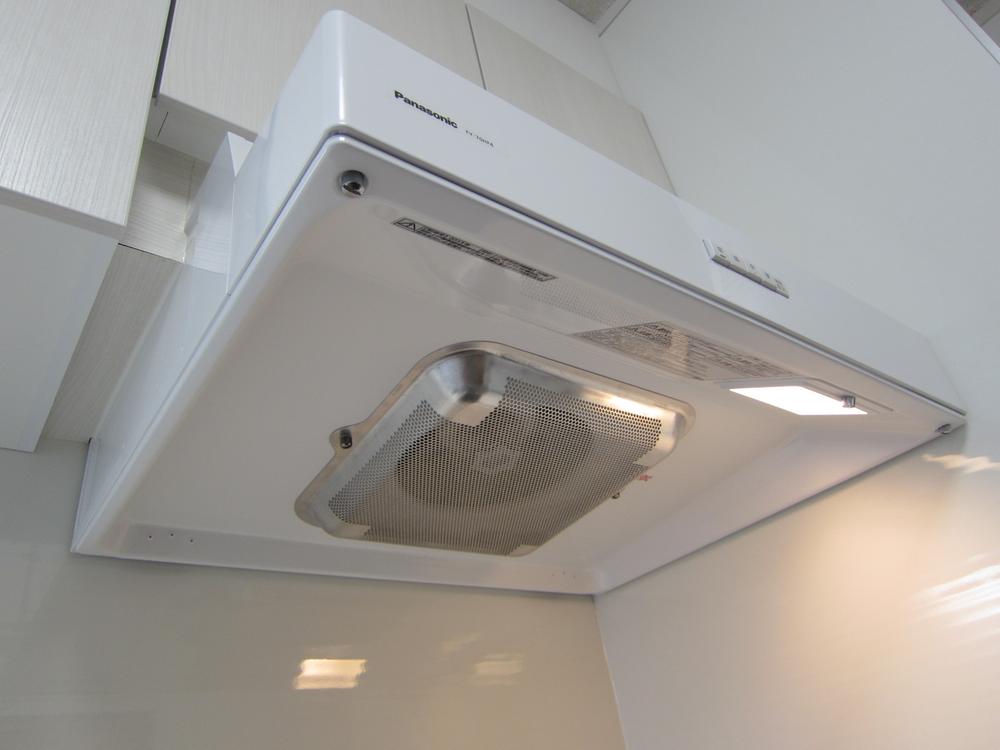 Kitchen top of the range hood and lighting. Indoor (10 May 2013) Shooting
キッチン上部のレンジフードと照明。 室内(2013年10月)撮影
Wash basin, toilet洗面台・洗面所 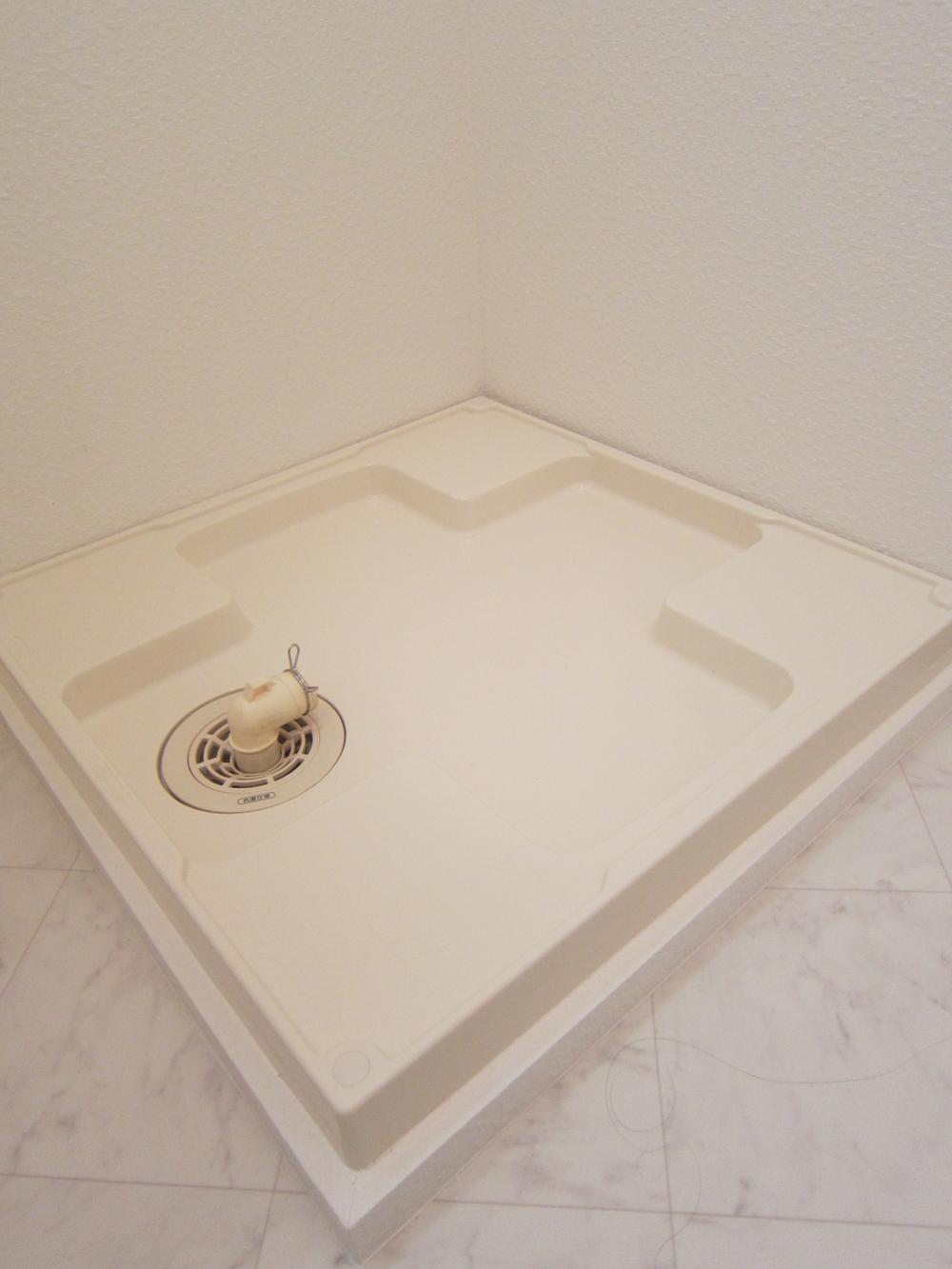 Waterproof bread of the vertical drum washing machine that can be installed 64 × 64 cm wide. Indoor (10 May 2013) Shooting
縦型ドラム洗濯機も設置可能な64×64センチ幅の防水パン。 室内(2013年10月)撮影
Other common areasその他共用部 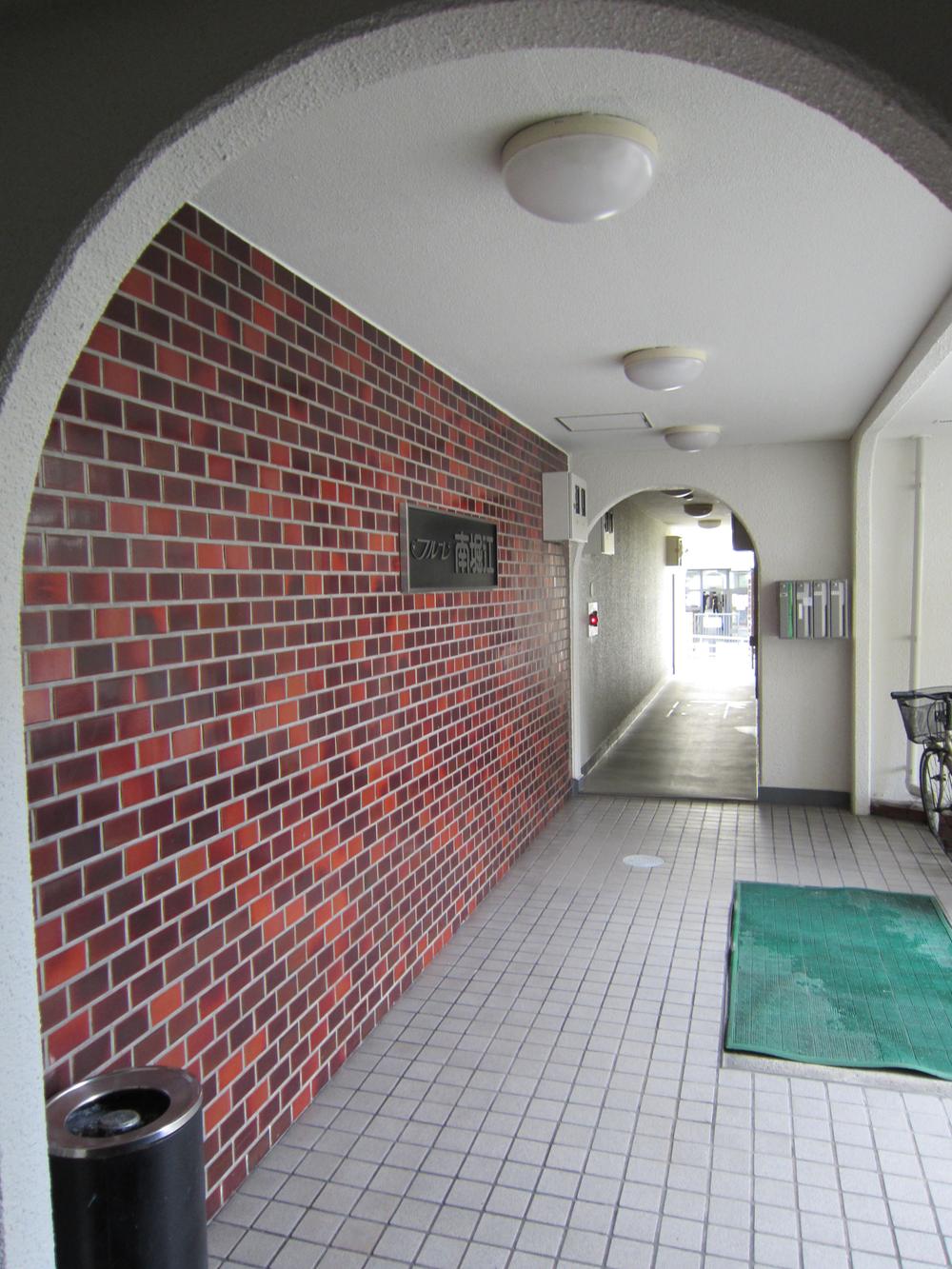 Entrance part Local (12 May 2013) Shooting
エントランス部分 現地(2013年12月)撮影
Other localその他現地 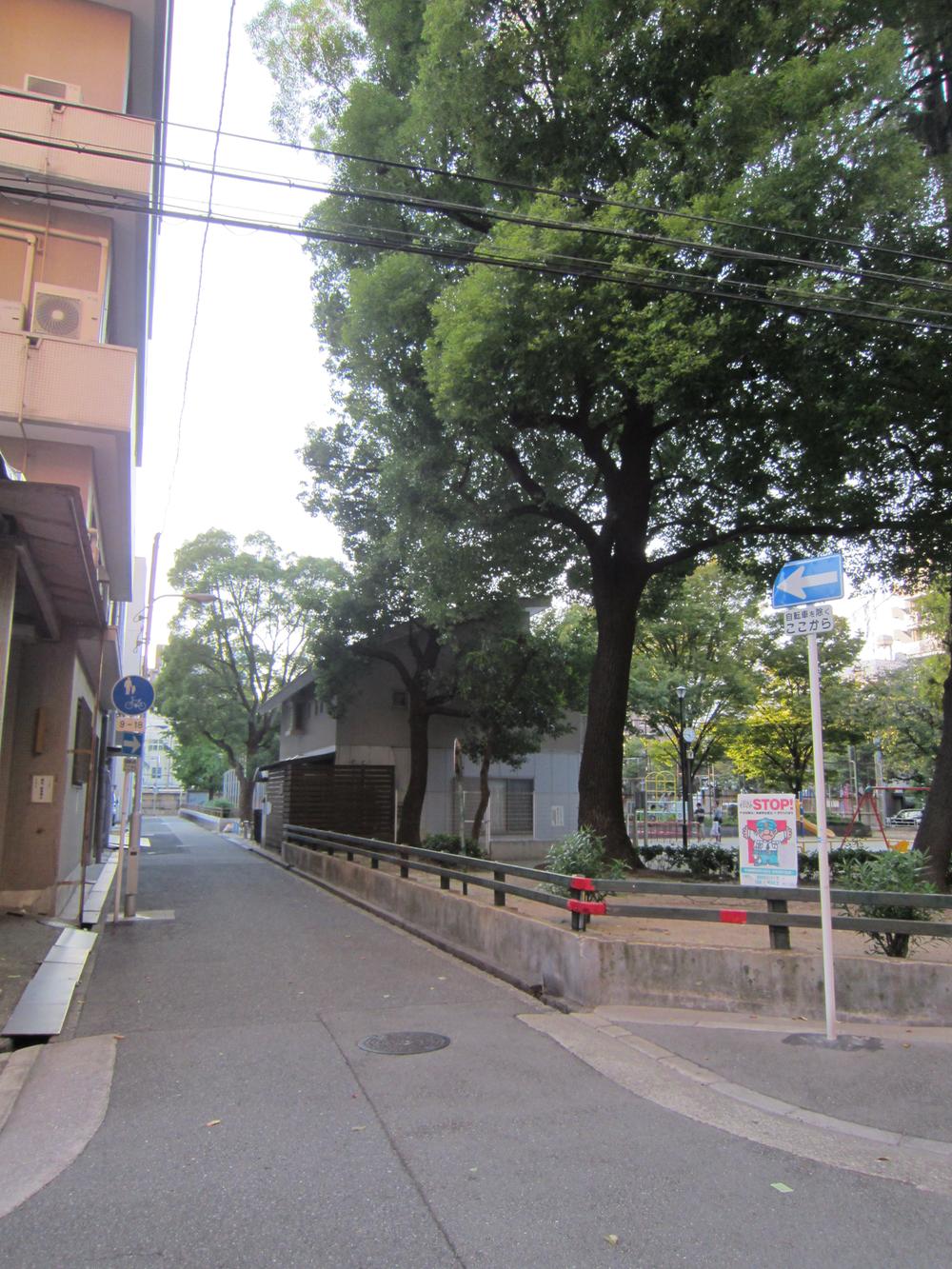 Adjacent to the road across at Minamihorie park Local (11 May 2013) Shooting
道路はさんで南堀江公園と隣接 現地(2013年11月)撮影
Bathroom浴室 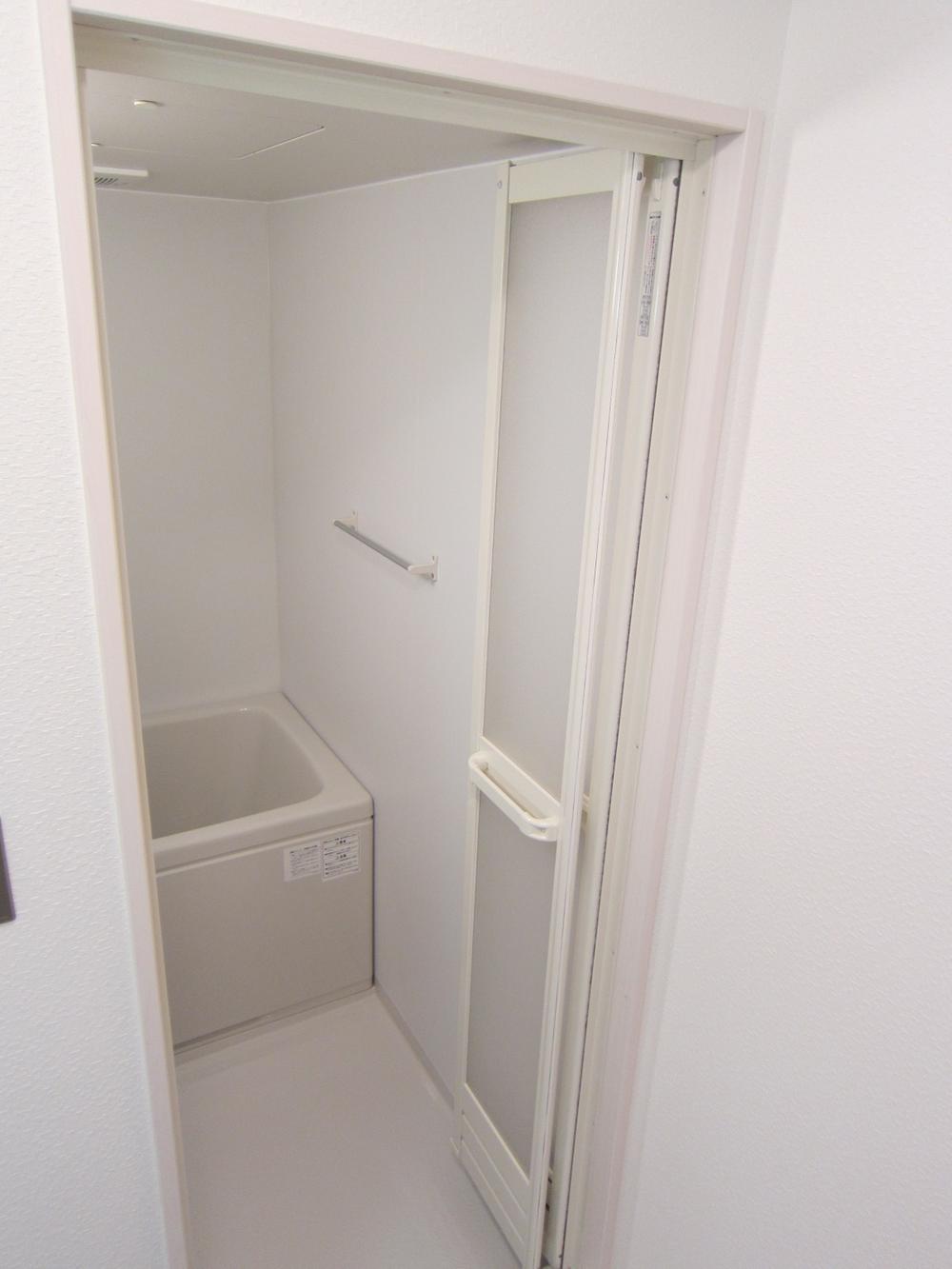 Washing place can also be used widely in the bathroom folding door adoption. Indoor (10 May 2013) Shooting
浴室折れ戸採用で洗い場も広く使えます。室内(2013年10月)撮影
Kitchenキッチン 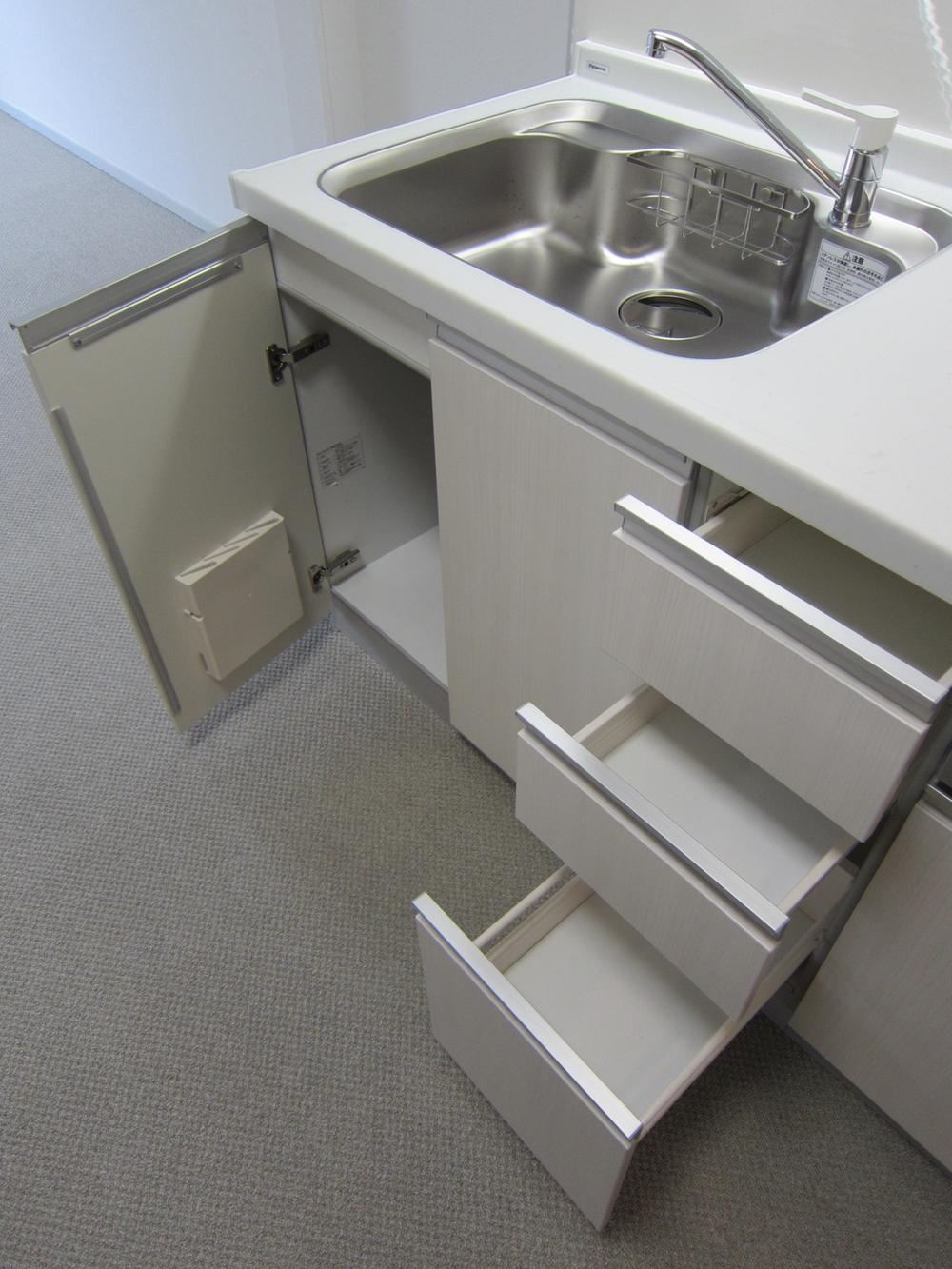 Under the kitchen storage is also abundant. Local (10 May 2013) Shooting
キッチン下の収納も豊富です。現地(2013年10月)撮影
Location
| 



















