Used Apartments » Kansai » Osaka prefecture » Nishi-ku
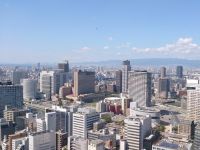 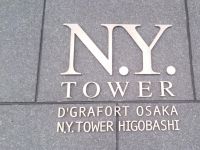
| | Osaka-shi, Osaka, Nishi-ku, 大阪府大阪市西区 |
| Subway Yotsubashi Line "Higobashi" walk 1 minute 地下鉄四つ橋線「肥後橋」歩1分 |
| 2 along the line more accessible, LDK18 tatami mats or more, It is close to the city, Corner dwelling unit, All room storage, Zenshitsuminami direction, All living room flooring 2沿線以上利用可、LDK18畳以上、市街地が近い、角住戸、全居室収納、全室南向き、全居室フローリング |
| Upper floor (43 floor), Yang per per southwest angle room, You can overlook the Osaka from view good Kobe. Access that subway Yotsubashi "Higobashi" station 1 minute walk. 上層階(43階部分)、南西角部屋につき陽当り、眺望良好神戸から大阪を一望できます。地下鉄四つ橋線「肥後橋」駅徒歩1分というアクセス。 |
Features pickup 特徴ピックアップ | | 2 along the line more accessible / LDK18 tatami mats or more / It is close to the city / Corner dwelling unit / All room storage / Zenshitsuminami direction / All living room flooring 2沿線以上利用可 /LDK18畳以上 /市街地が近い /角住戸 /全居室収納 /全室南向き /全居室フローリング | Property name 物件名 | | Dee Gurafoto Osaka N.Y. Tower HIGOBASHI ディーグラフォート大阪N.Y.タワーHIGOBASHI | Price 価格 | | 74,800,000 yen 7480万円 | Floor plan 間取り | | 2LDK 2LDK | Units sold 販売戸数 | | 1 units 1戸 | Total units 総戸数 | | 329 units 329戸 | Occupied area 専有面積 | | 88.44 sq m (26.75 tsubo) (center line of wall) 88.44m2(26.75坪)(壁芯) | Other area その他面積 | | Balcony area: 10.56 sq m バルコニー面積:10.56m2 | Whereabouts floor / structures and stories 所在階/構造・階建 | | 43 floor / RC46 story 43階/RC46階建 | Completion date 完成時期(築年月) | | October 2008 2008年10月 | Address 住所 | | Osaka-shi, Osaka, Nishi-ku, Edobori 1 大阪府大阪市西区江戸堀1 | Traffic 交通 | | Subway Yotsubashi Line "Higobashi" walk 1 minute
Subway Midosuji Line "Yodoyabashi" walk 10 minutes 地下鉄四つ橋線「肥後橋」歩1分
地下鉄御堂筋線「淀屋橋」歩10分
| Related links 関連リンク | | [Related Sites of this company] 【この会社の関連サイト】 | Person in charge 担当者より | | Rep Nakahara 担当者中原 | Contact お問い合せ先 | | TEL: 0800-601-6117 [Toll free] mobile phone ・ Also available from PHS
Caller ID is not notified
Please contact the "saw SUUMO (Sumo)"
If it does not lead, If the real estate company TEL:0800-601-6117【通話料無料】携帯電話・PHSからもご利用いただけます
発信者番号は通知されません
「SUUMO(スーモ)を見た」と問い合わせください
つながらない方、不動産会社の方は
| Administrative expense 管理費 | | 17,700 yen / Month (consignment (commuting)) 1万7700円/月(委託(通勤)) | Repair reserve 修繕積立金 | | 8000 yen / Month 8000円/月 | Time residents 入居時期 | | Consultation 相談 | Whereabouts floor 所在階 | | 43 floor 43階 | Direction 向き | | South 南 | Overview and notices その他概要・特記事項 | | Contact: Nakahara 担当者:中原 | Structure-storey 構造・階建て | | RC46 story RC46階建 | Site of the right form 敷地の権利形態 | | Ownership 所有権 | Use district 用途地域 | | Commerce 商業 | Parking lot 駐車場 | | Site (32,000 yen ~ 37,000 yen / Month) 敷地内(3万2000円 ~ 3万7000円/月) | Company profile 会社概要 | | <Mediation> Governor of Hyogo Prefecture (1) the first 011,428 No. Colors Associate Co. Yubinbango658-0072 Kobe City, Hyogo Prefecture Higashi-Nada Ward Okamoto 2-14-4 <仲介>兵庫県知事(1)第011428号カラーズアソシエイト(株)〒658-0072 兵庫県神戸市東灘区岡本2-14-4 | Construction 施工 | | Zenidakagumi 銭高組 |
View photos from the dwelling unit住戸からの眺望写真 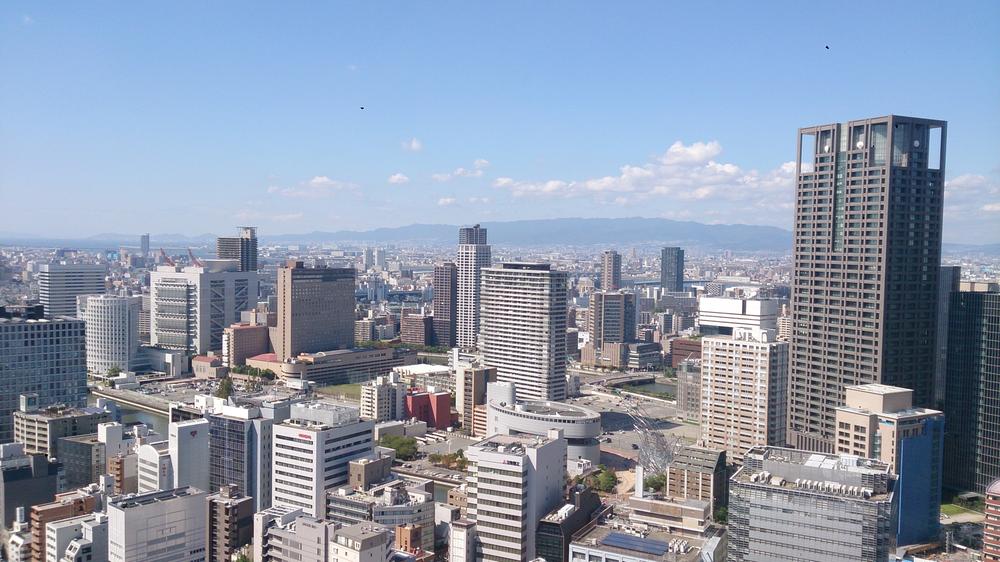 View from the site (October 2013) Shooting
現地からの眺望(2013年10月)撮影
Entranceエントランス 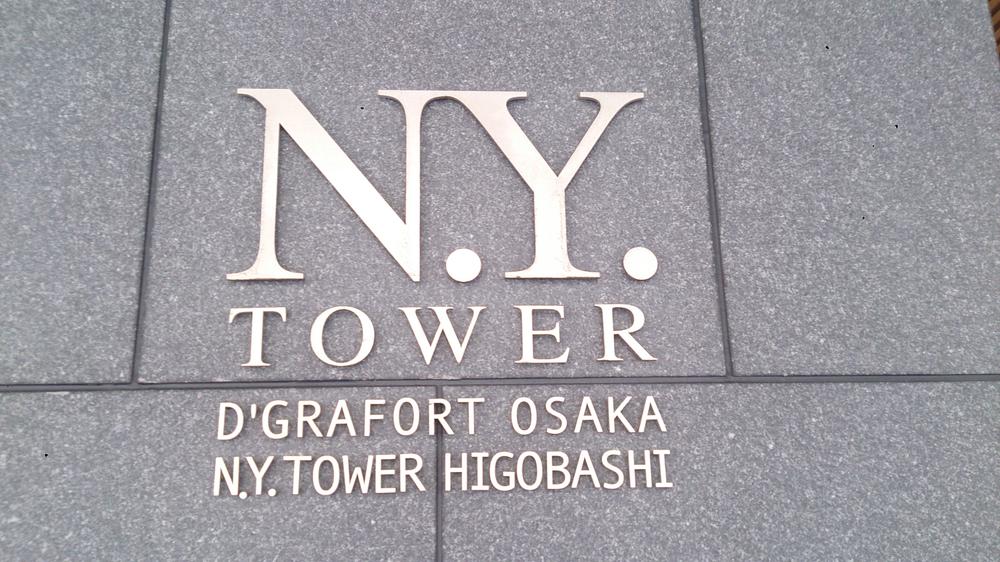 Common areas
共用部
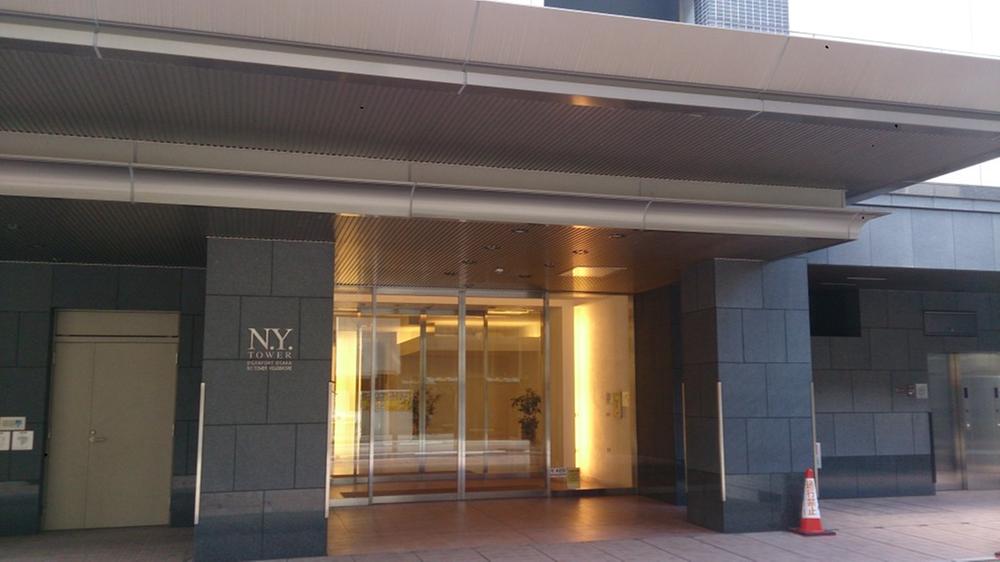 Common areas
共用部
Floor plan間取り図 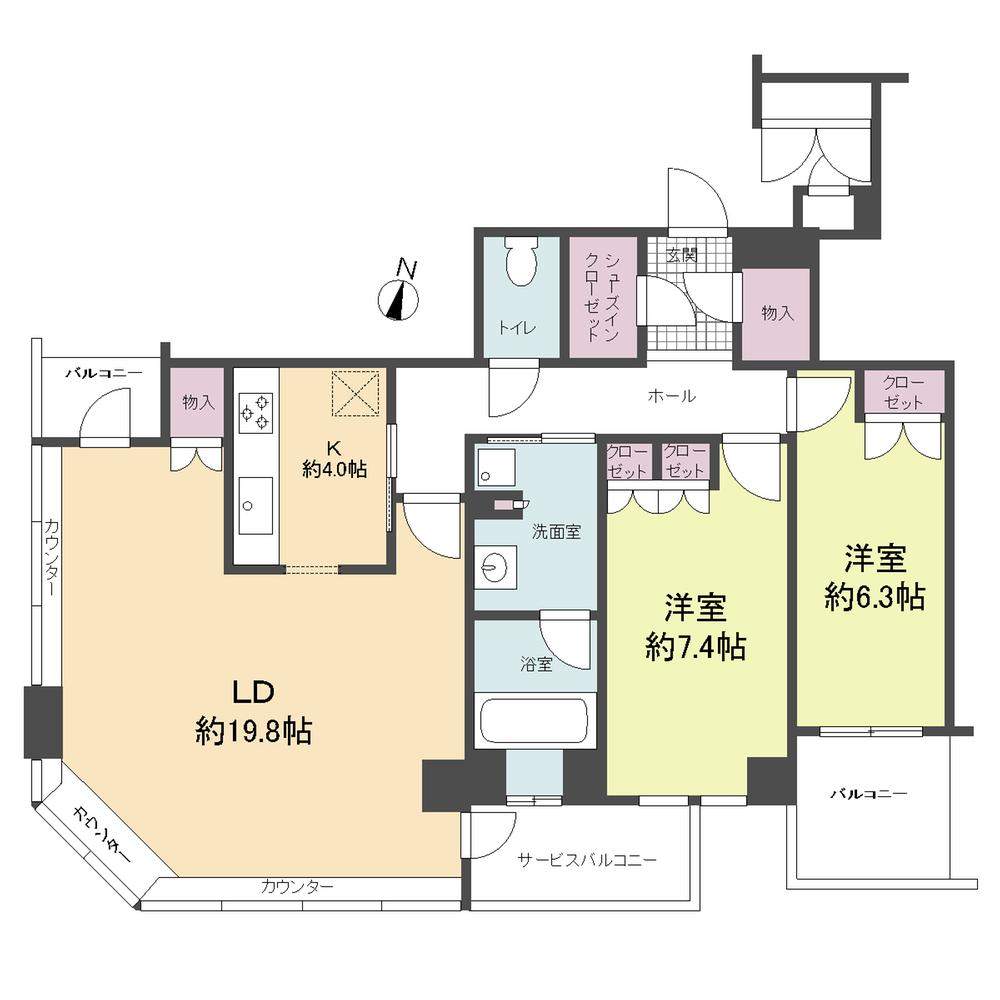 2LDK, Price 74,800,000 yen, Occupied area 88.44 sq m , Balcony area 10.56 sq m
2LDK、価格7480万円、専有面積88.44m2、バルコニー面積10.56m2
Local appearance photo現地外観写真 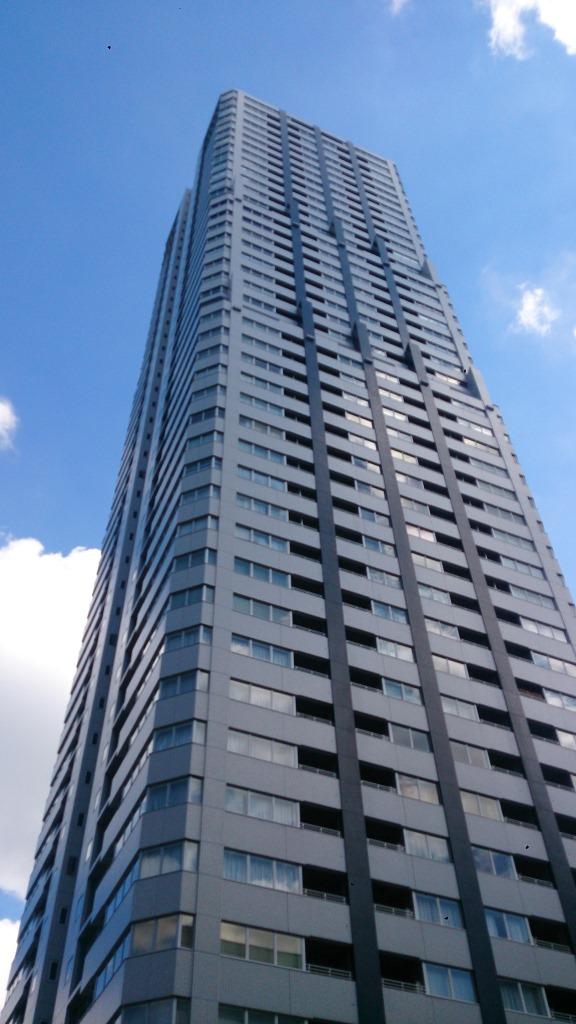 Local (10 May 2013) Shooting
現地(2013年10月)撮影
Entranceエントランス 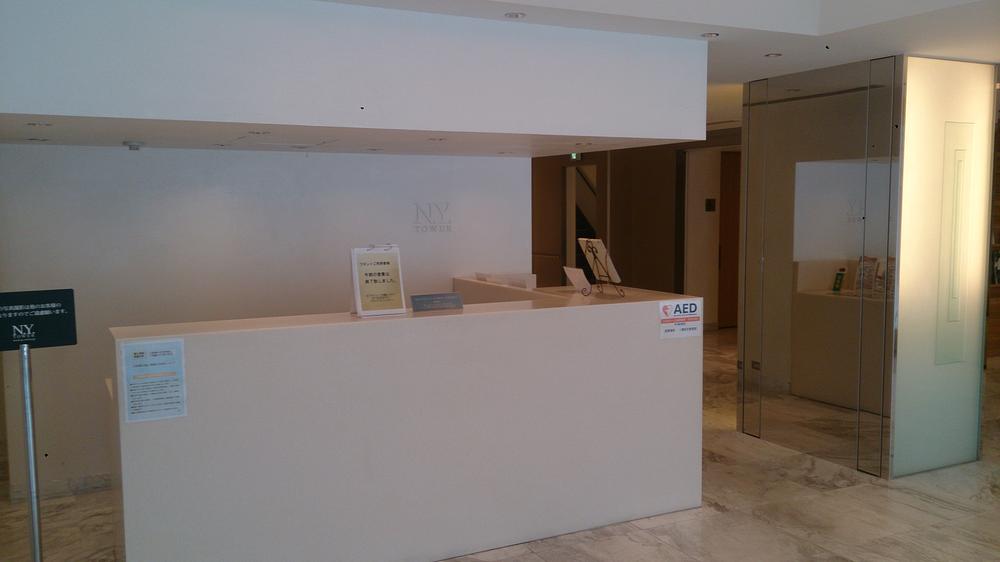 Common areas
共用部
View photos from the dwelling unit住戸からの眺望写真 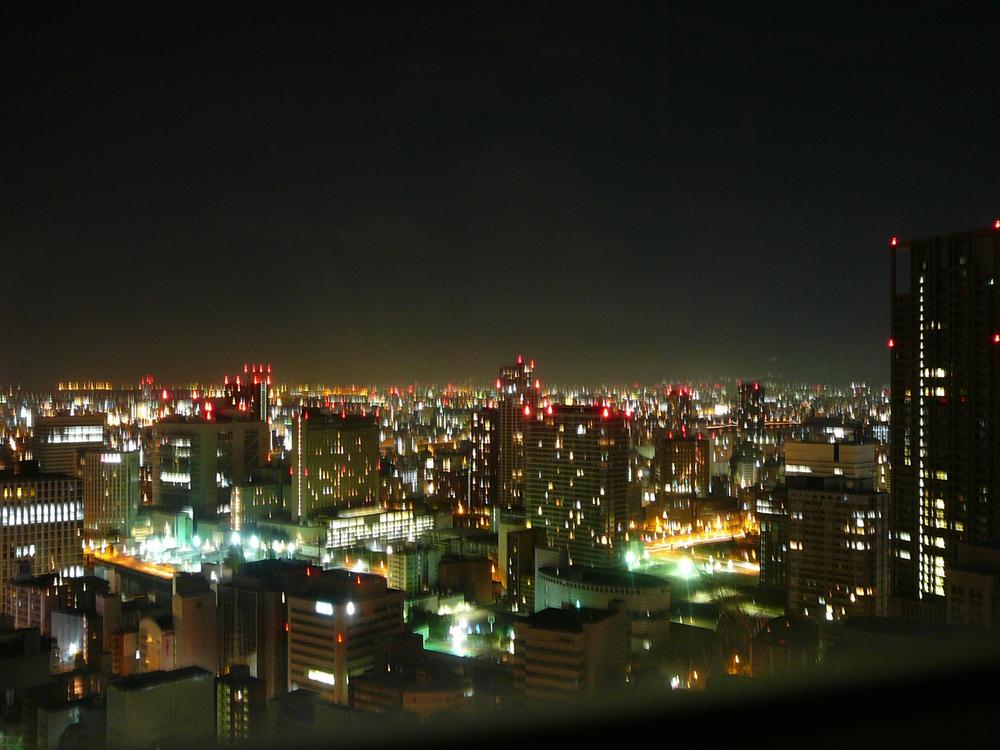 Night view from the site (October 2013) Shooting
現地からの夜景(2013年10月)撮影
Location
|








