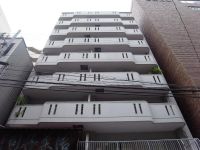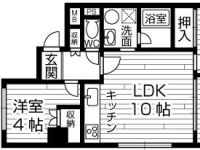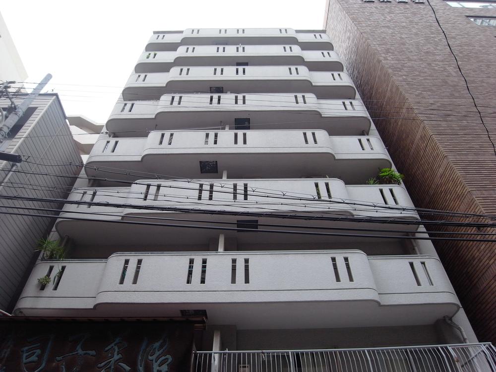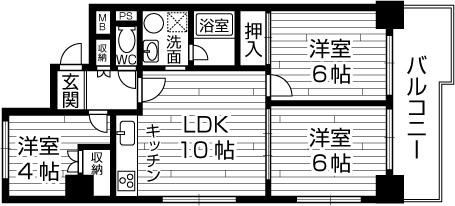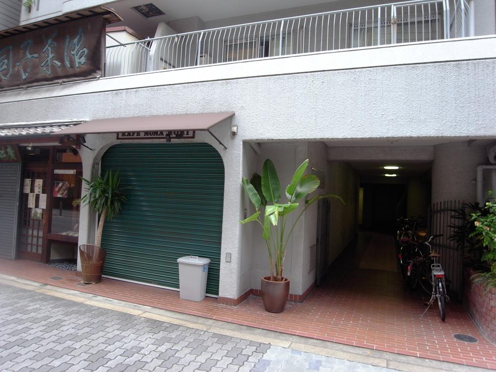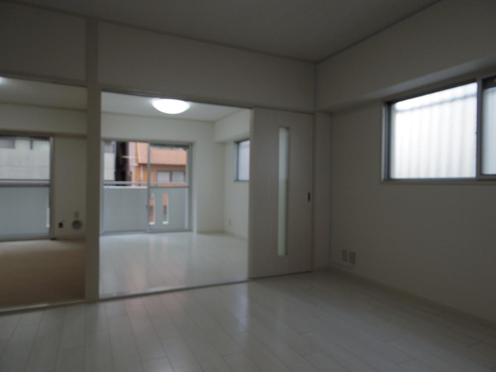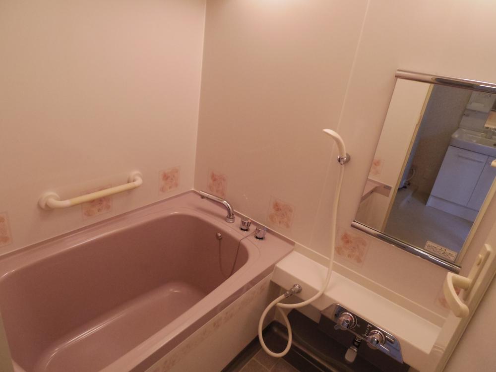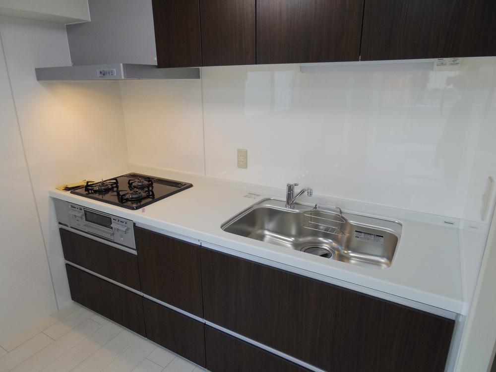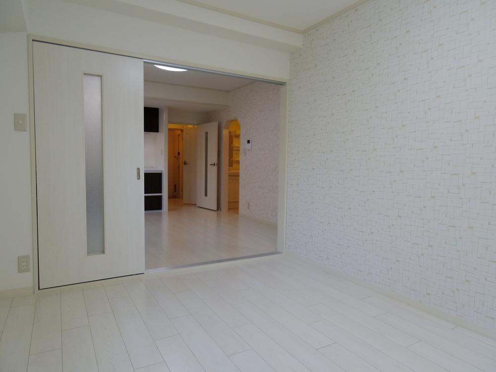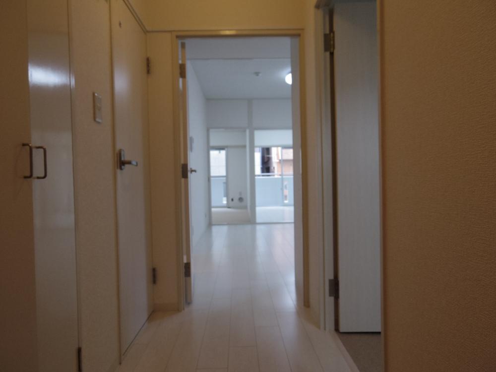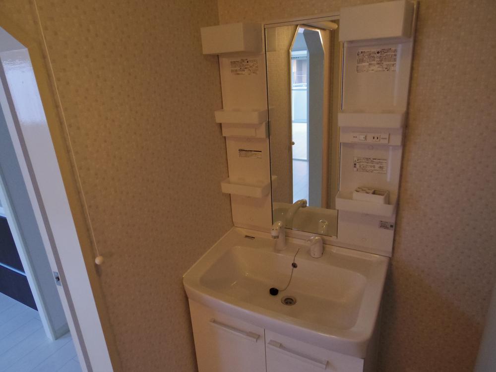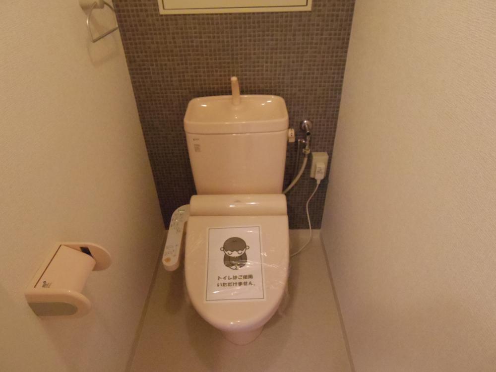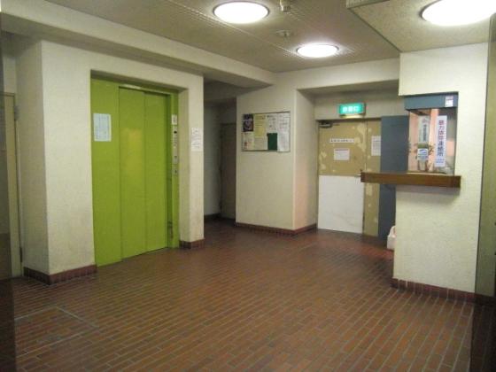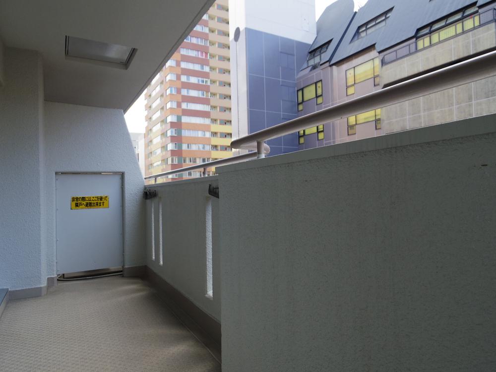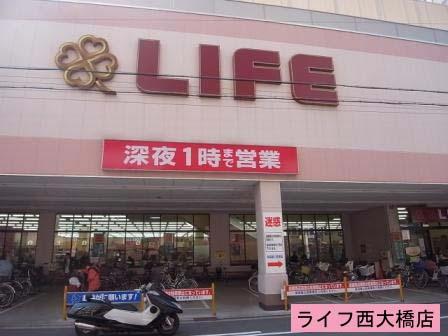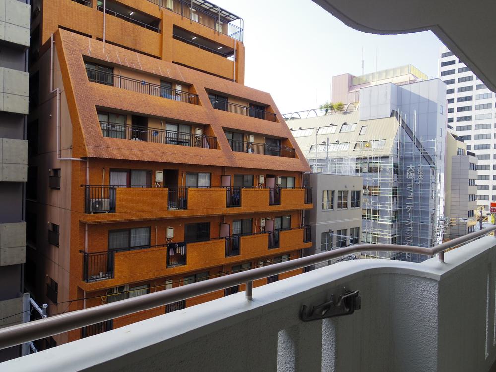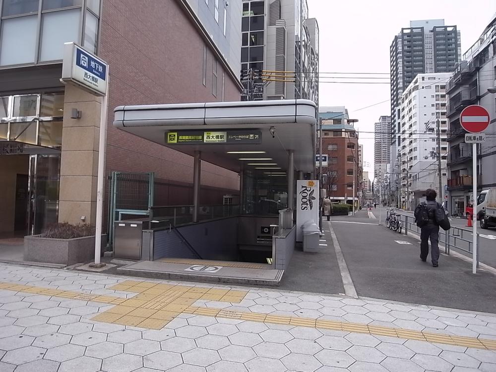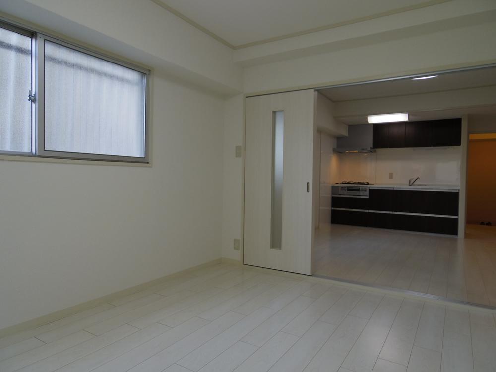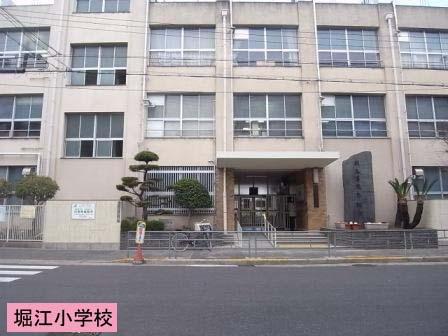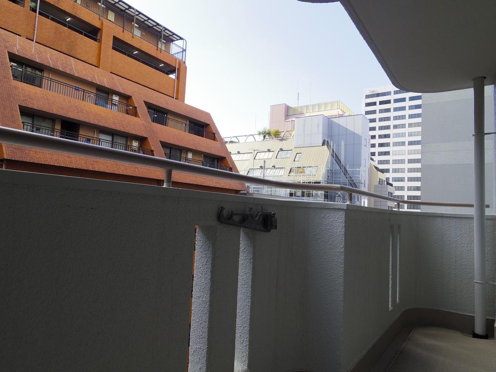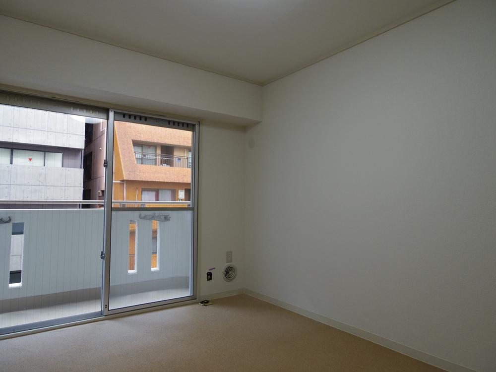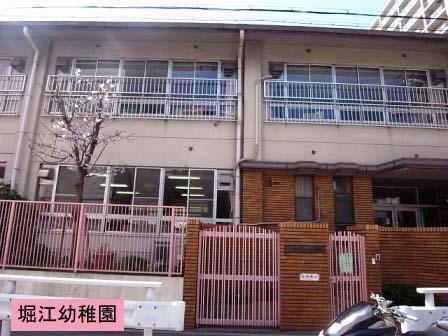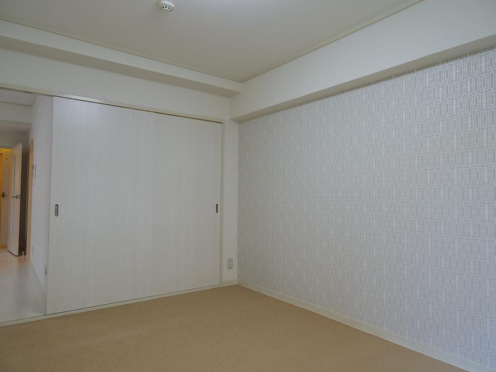|
|
Osaka-shi, Osaka, Nishi-ku,
大阪府大阪市西区
|
|
Subway Nagahori Tsurumi-ryokuchi Line "Nishiohashi" walk 3 minutes
地下鉄長堀鶴見緑地線「西大橋」歩3分
|
|
Corner dwelling unit, Facing south, Good view, 2 along the line more accessible, 2LDK, Yang per good, A quiet residential area, South balcony
角住戸、南向き、眺望良好、2沿線以上利用可、2LDK、陽当り良好、閑静な住宅地、南面バルコニー
|
|
Upper floors ・ Southwest Corner Room! 2013 11 the end of the room renovation already scheduled! Location is a quiet living environment on the south side of the park Shinmachikita
上層階・南西角部屋!2013年11月末室内リフォーム済予定! 新町北公園の南側に立地 閑静な住環境です
|
Features pickup 特徴ピックアップ | | 2 along the line more accessible / Interior renovation / Facing south / System kitchen / Corner dwelling unit / Yang per good / A quiet residential area / South balcony / Flooring Chokawa / Bicycle-parking space / Elevator / Warm water washing toilet seat / TV monitor interphone / Urban neighborhood / Ventilation good / Good view / Flat terrain 2沿線以上利用可 /内装リフォーム /南向き /システムキッチン /角住戸 /陽当り良好 /閑静な住宅地 /南面バルコニー /フローリング張替 /駐輪場 /エレベーター /温水洗浄便座 /TVモニタ付インターホン /都市近郊 /通風良好 /眺望良好 /平坦地 |
Property name 物件名 | | ◆ ◇ Highness Shinmachi park ◇ ◆ ◆◇ハイネス新町公園◇◆ |
Price 価格 | | 17.8 million yen 1780万円 |
Floor plan 間取り | | 3LDK 3LDK |
Units sold 販売戸数 | | 1 units 1戸 |
Total units 総戸数 | | 34 units 34戸 |
Occupied area 専有面積 | | 60.06 sq m (center line of wall) 60.06m2(壁芯) |
Other area その他面積 | | Balcony area: 6.77 sq m バルコニー面積:6.77m2 |
Whereabouts floor / structures and stories 所在階/構造・階建 | | 6th floor / RC9 story 6階/RC9階建 |
Completion date 完成時期(築年月) | | October 1979 1979年10月 |
Address 住所 | | Osaka-shi, Osaka, Nishi-ku Shinmachi 1 大阪府大阪市西区新町1 |
Traffic 交通 | | Subway Nagahori Tsurumi-ryokuchi Line "Nishiohashi" walk 3 minutes
Subway Yotsubashi Line "Yotsubashi" walk 6 minutes
Subway Midosuji Line "Shinsaibashi" walk 9 minutes 地下鉄長堀鶴見緑地線「西大橋」歩3分
地下鉄四つ橋線「四ツ橋」歩6分
地下鉄御堂筋線「心斎橋」歩9分
|
Contact お問い合せ先 | | TEL: 0800-603-3496 [Toll free] mobile phone ・ Also available from PHS
Caller ID is not notified
Please contact the "saw SUUMO (Sumo)"
If it does not lead, If the real estate company TEL:0800-603-3496【通話料無料】携帯電話・PHSからもご利用いただけます
発信者番号は通知されません
「SUUMO(スーモ)を見た」と問い合わせください
つながらない方、不動産会社の方は
|
Administrative expense 管理費 | | 12,170 yen / Month (consignment (commuting)) 1万2170円/月(委託(通勤)) |
Repair reserve 修繕積立金 | | 8430 yen / Month 8430円/月 |
Time residents 入居時期 | | Consultation 相談 |
Whereabouts floor 所在階 | | 6th floor 6階 |
Direction 向き | | Southwest 南西 |
Renovation リフォーム | | 2013 November interior renovation completed (kitchen ・ bathroom ・ toilet ・ wall ・ floor ・ all rooms) 2013年11月内装リフォーム済(キッチン・浴室・トイレ・壁・床・全室) |
Structure-storey 構造・階建て | | RC9 story RC9階建 |
Site of the right form 敷地の権利形態 | | Ownership 所有権 |
Parking lot 駐車場 | | Sky Mu 空無 |
Company profile 会社概要 | | <Mediation> Minister of Land, Infrastructure and Transport (1) Article 008 115 issue (Ltd.) House communications Nishinagahori business center Yubinbango550-0014 Osaka-shi, Osaka, Nishi-ku, Kitahorie 4-12-10 Grand Maison Nagahori Building B <仲介>国土交通大臣(1)第008115号(株)ハウスコミュニケーション西長堀営業センター〒550-0014 大阪府大阪市西区北堀江4-12-10 グランドメゾン長堀B棟 |
Construction 施工 | | (Ltd.) Asanumagumi (株)淺沼組 |
