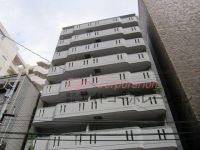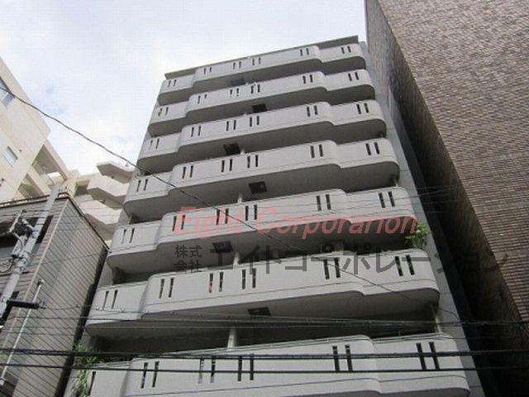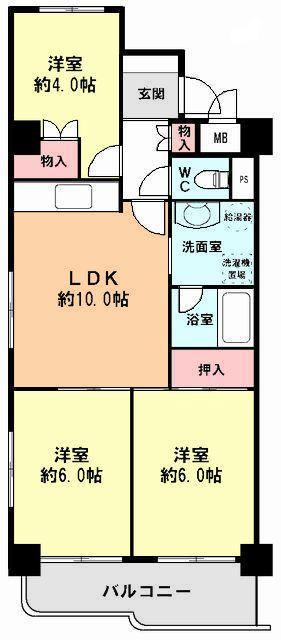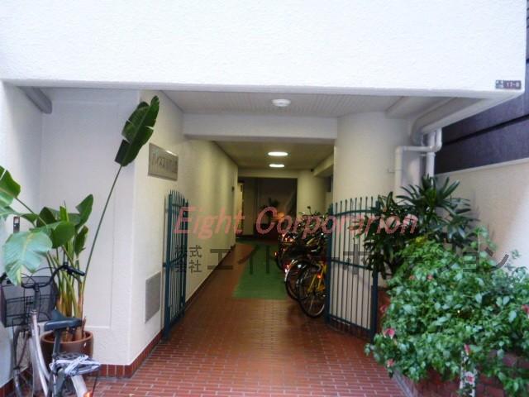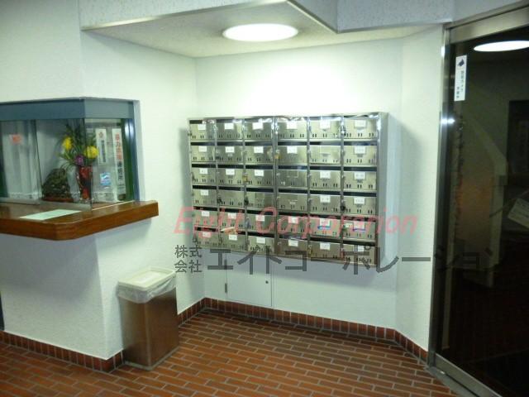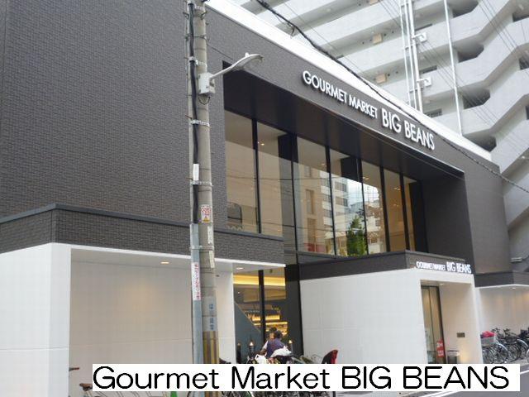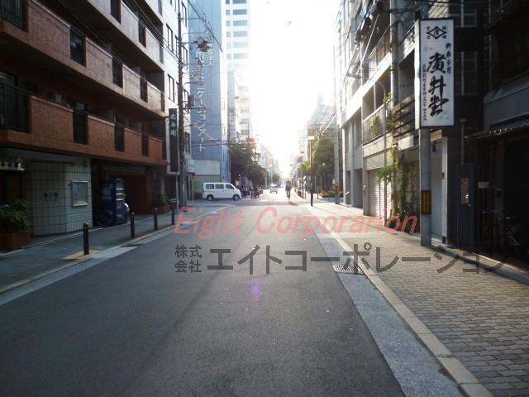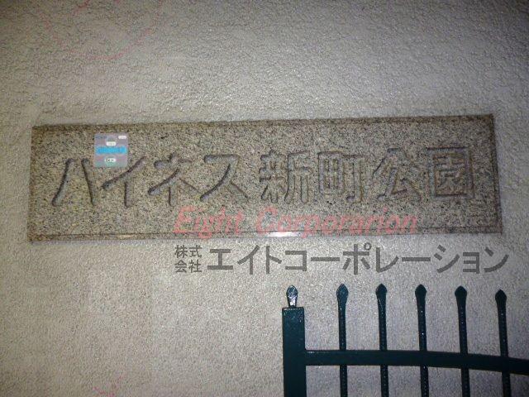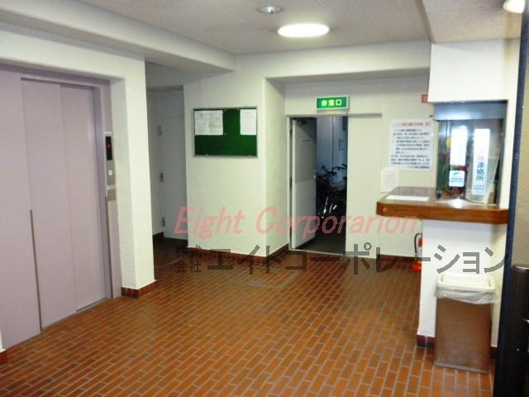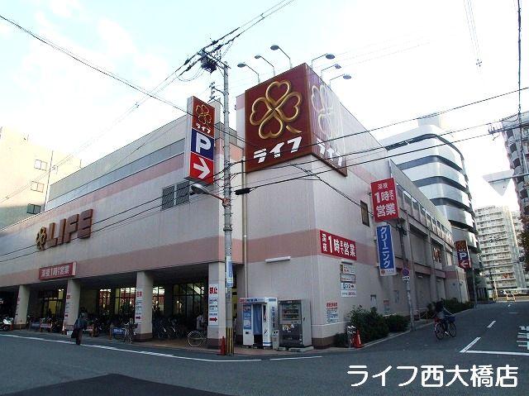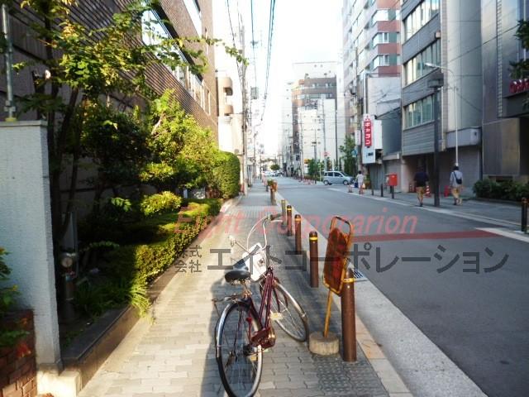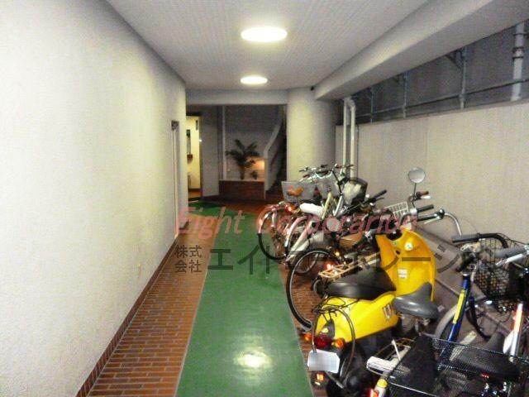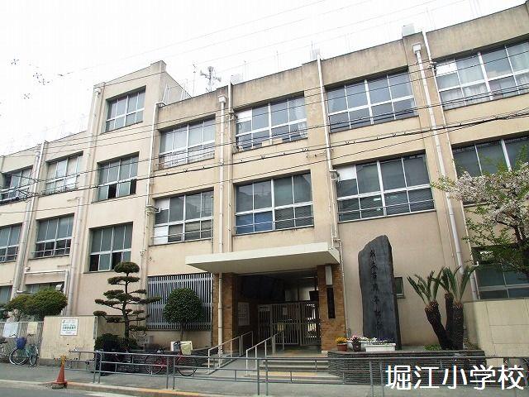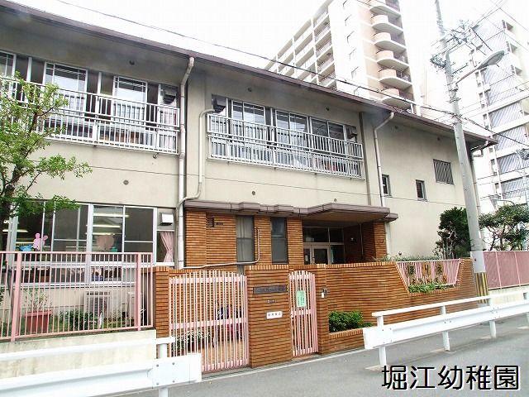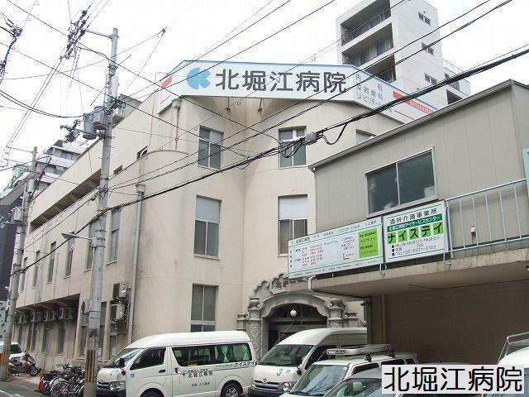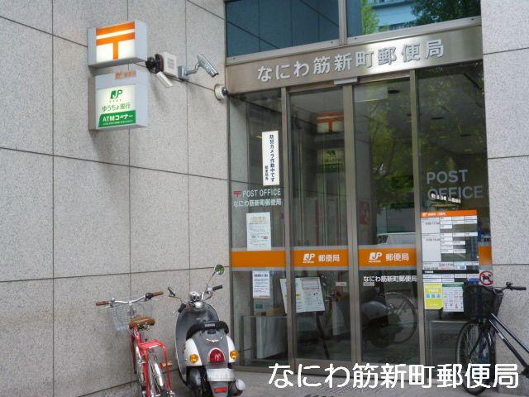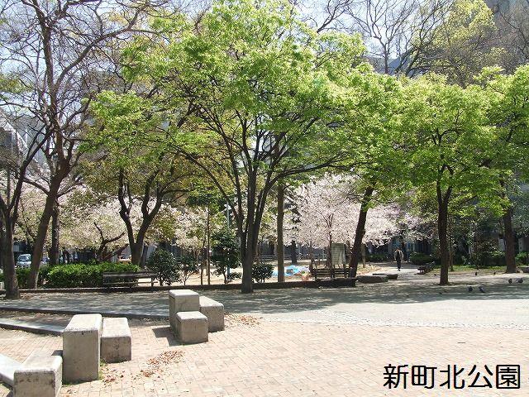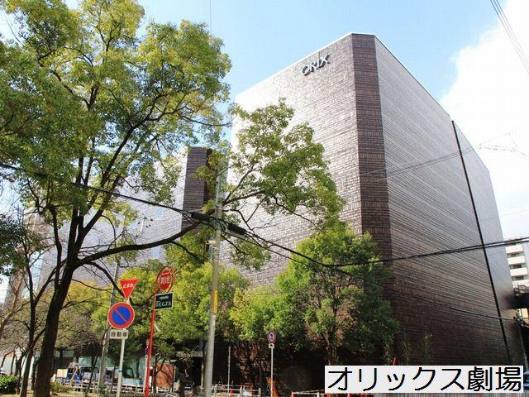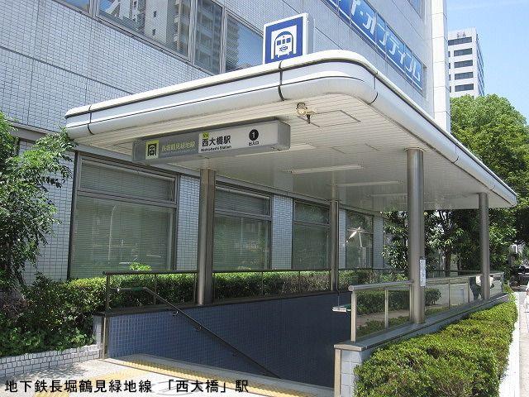|
|
Osaka-shi, Osaka, Nishi-ku,
大阪府大阪市西区
|
|
Subway Nagahori Tsurumi-ryokuchi Line "Nishiohashi" walk 4 minutes
地下鉄長堀鶴見緑地線「西大橋」歩4分
|
|
[Interior renovation Pass! ] 6 floor Southwest Corner Room There are openings in all rooms, Bright and airy room
【室内リフォーム渡し!】6階部分 南西角部屋 全室に開口部があり、明るく風通しの良いお部屋です
|
|
Since the west side of the building is lower than this room, There is a window in the middle of the room LDK, Enter firmly light. Although the south side of the balcony direction is view because the building is built there is no good, Yang hit because the road with a sidewalk is good. Showa built you, but 54 years, Room It is our delivery of a beautiful state is reform, Share part is also beautiful also share portion, such as an exterior wall in large-scale repair work.
西側の建物はこの部屋より低いので、中部屋のLDKにも窓があり、しっかりと光が入ります。バルコニー方向の南側は建物が建っているので眺望は良好ではありませんが、歩道付の道路なので陽当たりは良好です。昭和54年築ですが、室内はリフォームされ綺麗な状態でのお引き渡しですし、共有部分も大規模修繕工事で外壁など共有部分も綺麗です。
|
Features pickup 特徴ピックアップ | | 2 along the line more accessible / Super close / It is close to the city / Interior renovation / Facing south / System kitchen / Corner dwelling unit / Flat to the station / Elevator / Warm water washing toilet seat / TV monitor interphone / Urban neighborhood 2沿線以上利用可 /スーパーが近い /市街地が近い /内装リフォーム /南向き /システムキッチン /角住戸 /駅まで平坦 /エレベーター /温水洗浄便座 /TVモニタ付インターホン /都市近郊 |
Property name 物件名 | | Haynes Shinmachi park ハイネス新町公園 |
Price 価格 | | 17.8 million yen 1780万円 |
Floor plan 間取り | | 3LDK 3LDK |
Units sold 販売戸数 | | 1 units 1戸 |
Total units 総戸数 | | 34 units 34戸 |
Occupied area 専有面積 | | 60.06 sq m (center line of wall) 60.06m2(壁芯) |
Other area その他面積 | | Balcony area: 6.77 sq m バルコニー面積:6.77m2 |
Whereabouts floor / structures and stories 所在階/構造・階建 | | 6th floor / RC9 story 6階/RC9階建 |
Completion date 完成時期(築年月) | | October 1979 1979年10月 |
Address 住所 | | Osaka-shi, Osaka, Nishi-ku Shinmachi 1 大阪府大阪市西区新町1 |
Traffic 交通 | | Subway Nagahori Tsurumi-ryokuchi Line "Nishiohashi" walk 4 minutes
Subway Yotsubashi Line "Yotsubashi" walk 5 minutes
Subway Chuo Line "Honcho" walk 8 minutes 地下鉄長堀鶴見緑地線「西大橋」歩4分
地下鉄四つ橋線「四ツ橋」歩5分
地下鉄中央線「本町」歩8分
|
Related links 関連リンク | | [Related Sites of this company] 【この会社の関連サイト】 |
Contact お問い合せ先 | | (Ltd.) Eight Corporation TEL: 0800-603-8360 [Toll free] mobile phone ・ Also available from PHS
Caller ID is not notified
Please contact the "saw SUUMO (Sumo)"
If it does not lead, If the real estate company (株)エイトコーポレーションTEL:0800-603-8360【通話料無料】携帯電話・PHSからもご利用いただけます
発信者番号は通知されません
「SUUMO(スーモ)を見た」と問い合わせください
つながらない方、不動産会社の方は
|
Administrative expense 管理費 | | 12,170 yen / Month (consignment (commuting)) 1万2170円/月(委託(通勤)) |
Repair reserve 修繕積立金 | | 8430 yen / Month 8430円/月 |
Time residents 入居時期 | | Consultation 相談 |
Whereabouts floor 所在階 | | 6th floor 6階 |
Direction 向き | | South 南 |
Renovation リフォーム | | 2013 November interior renovation completed (kitchen ・ toilet ・ wall ・ floor ・ all rooms ・ Monitor phone) 2013年11月内装リフォーム済(キッチン・トイレ・壁・床・全室・モニターフォン) |
Structure-storey 構造・階建て | | RC9 story RC9階建 |
Site of the right form 敷地の権利形態 | | Ownership 所有権 |
Use district 用途地域 | | Commerce 商業 |
Company profile 会社概要 | | <Mediation> governor of Osaka (3) No. 049380 (Ltd.) Eight Corporation Yubinbango550-0003 Osaka-shi, Osaka, Nishi-ku, Kyomachibori 3-6-17 <仲介>大阪府知事(3)第049380号(株)エイトコーポレーション〒550-0003 大阪府大阪市西区京町堀3-6-17 |
