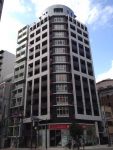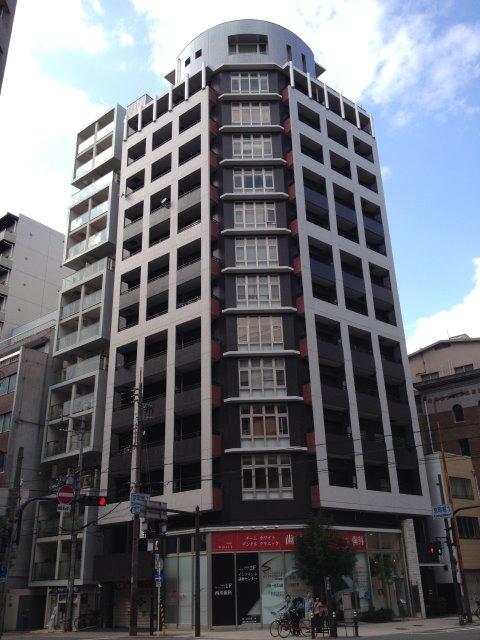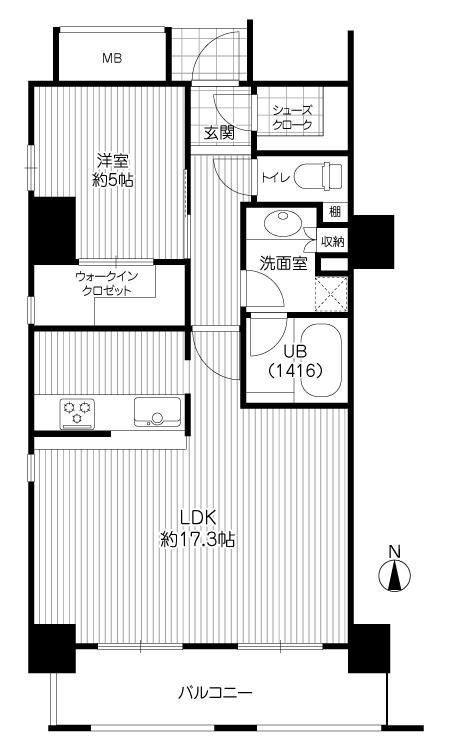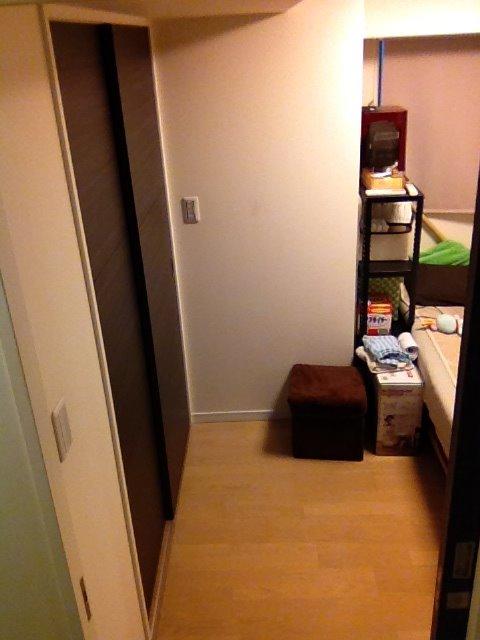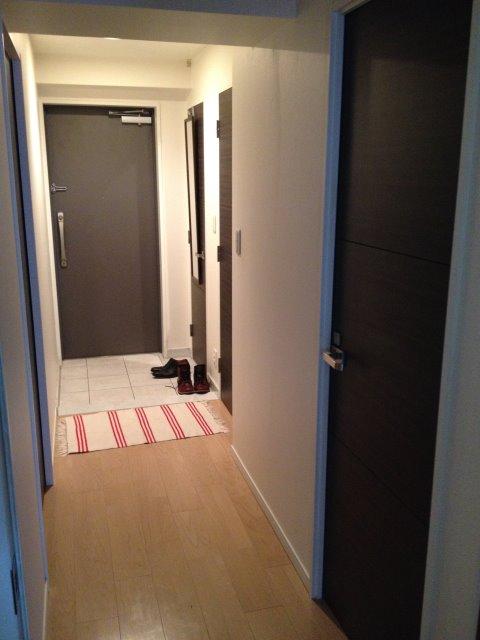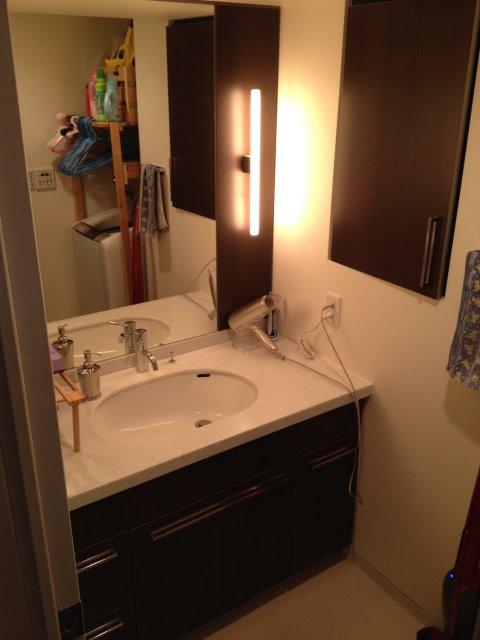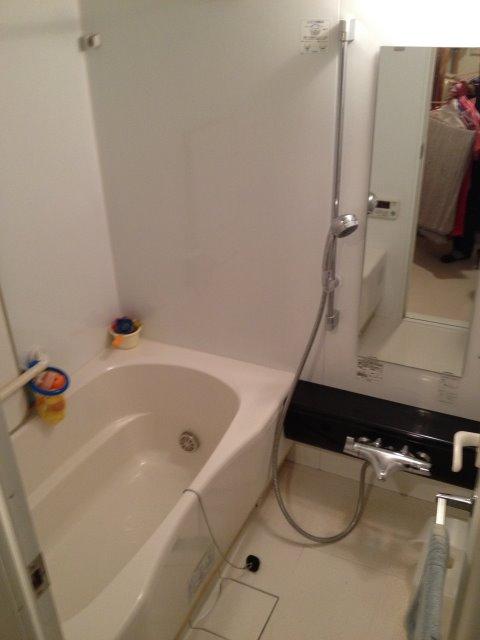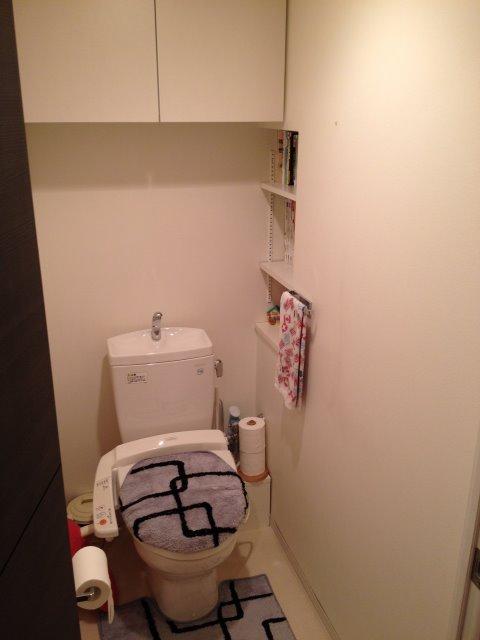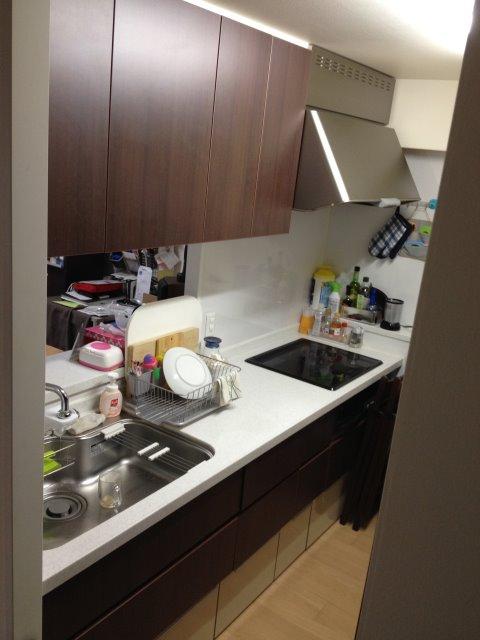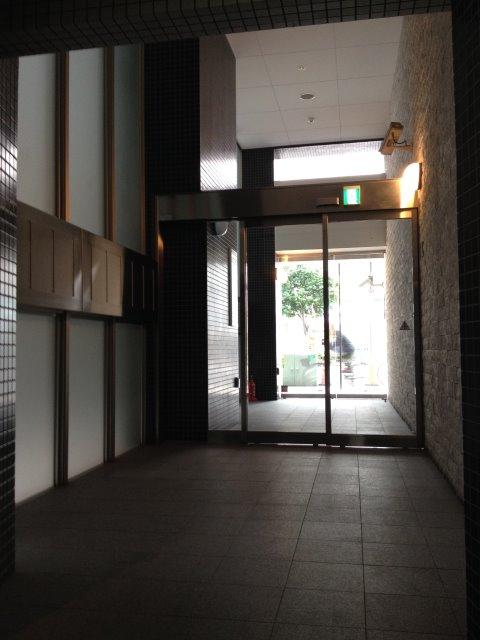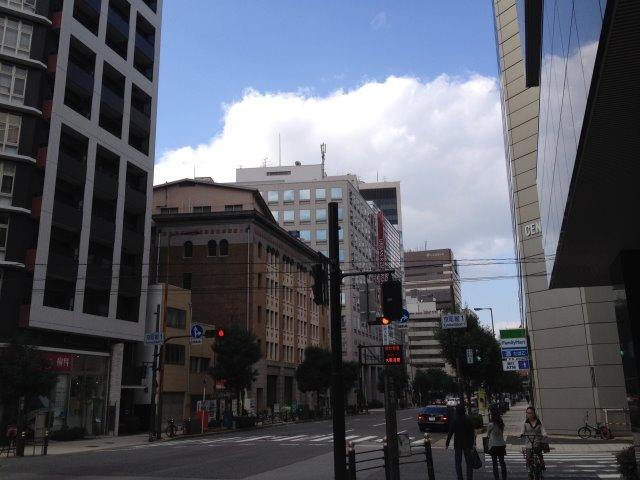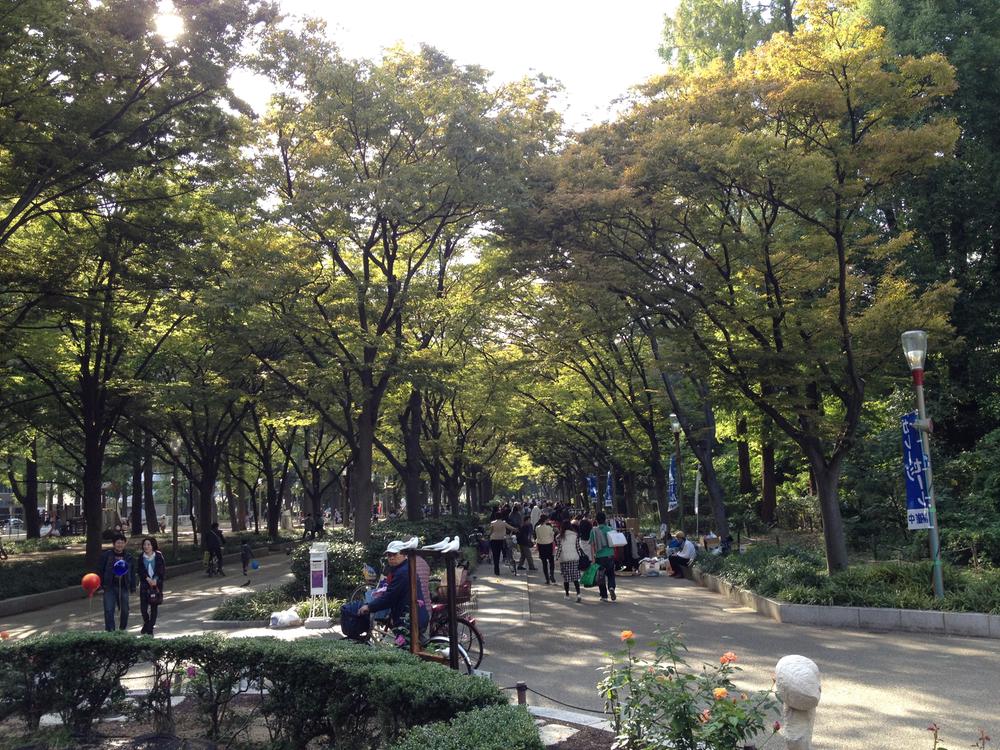|
|
Osaka-shi, Osaka, Nishi-ku,
大阪府大阪市西区
|
|
Subway Yotsubashi Line "Higobashi" walk 3 minutes
地下鉄四つ橋線「肥後橋」歩3分
|
|
All is electrification Mansion! Office use also possible. Pets welcome breeding (there Covenant on breeding)
オール電化マンションです!事務所使用も可能。ペット飼育可能(飼育に関する規約あり)
|
Features pickup 特徴ピックアップ | | Facing south / System kitchen / Bathroom Dryer / Yang per good / LDK15 tatami mats or more / South balcony / Bicycle-parking space / Elevator / Warm water washing toilet seat / TV monitor interphone / Dish washing dryer / Walk-in closet / Pets Negotiable / BS ・ CS ・ CATV / Delivery Box 南向き /システムキッチン /浴室乾燥機 /陽当り良好 /LDK15畳以上 /南面バルコニー /駐輪場 /エレベーター /温水洗浄便座 /TVモニタ付インターホン /食器洗乾燥機 /ウォークインクロゼット /ペット相談 /BS・CS・CATV /宅配ボックス |
Property name 物件名 | | Arca Dina Kyomachibori アルカディーナ京町堀 |
Price 価格 | | 26.7 million yen 2670万円 |
Floor plan 間取り | | 1LDK 1LDK |
Units sold 販売戸数 | | 1 units 1戸 |
Occupied area 専有面積 | | 54.67 sq m (center line of wall) 54.67m2(壁芯) |
Other area その他面積 | | Balcony area: 8.15 sq m バルコニー面積:8.15m2 |
Whereabouts floor / structures and stories 所在階/構造・階建 | | 10th floor / RC14 story 10階/RC14階建 |
Completion date 完成時期(築年月) | | June 2006 2006年6月 |
Address 住所 | | Osaka-shi, Osaka, Nishi-ku, Kyomachibori 1 大阪府大阪市西区京町堀1 |
Traffic 交通 | | Subway Yotsubashi Line "Higobashi" walk 3 minutes
Subway Yotsubashi Line "Honcho" walk 5 minutes 地下鉄四つ橋線「肥後橋」歩3分
地下鉄四つ橋線「本町」歩5分
|
Related links 関連リンク | | [Related Sites of this company] 【この会社の関連サイト】 |
Person in charge 担当者より | | Rep Nakahama SeiAkira 担当者中濱 整啓 |
Contact お問い合せ先 | | Kansai net real estate (Ltd.) TEL: 0800-603-3809 [Toll free] mobile phone ・ Also available from PHS
Caller ID is not notified
Please contact the "saw SUUMO (Sumo)"
If it does not lead, If the real estate company 関西ネット不動産(株)TEL:0800-603-3809【通話料無料】携帯電話・PHSからもご利用いただけます
発信者番号は通知されません
「SUUMO(スーモ)を見た」と問い合わせください
つながらない方、不動産会社の方は
|
Administrative expense 管理費 | | 6180 yen / Month (consignment (commuting)) 6180円/月(委託(通勤)) |
Repair reserve 修繕積立金 | | 6020 yen / Month 6020円/月 |
Time residents 入居時期 | | Consultation 相談 |
Whereabouts floor 所在階 | | 10th floor 10階 |
Direction 向き | | South 南 |
Overview and notices その他概要・特記事項 | | Contact: Nakahama SeiAkira 担当者:中濱 整啓 |
Structure-storey 構造・階建て | | RC14 story RC14階建 |
Site of the right form 敷地の権利形態 | | Ownership 所有権 |
Parking lot 駐車場 | | Nothing 無 |
Company profile 会社概要 | | <Mediation> Governor of Hyogo Prefecture (2) No. 203747 Kansai net Real Estate Co., Ltd. Yubinbango663-8104 Nishinomiya, Hyogo Prefecture sun-cho 25-7 <仲介>兵庫県知事(2)第203747号関西ネット不動産(株)〒663-8104 兵庫県西宮市天道町25-7 |
Construction 施工 | | (Ltd.) centrist group (株)中道組 |
