Used Apartments » Kansai » Osaka prefecture » Nishi-ku
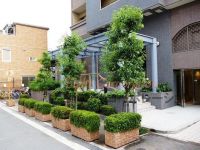 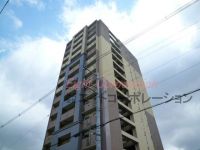
| | Osaka-shi, Osaka, Nishi-ku, 大阪府大阪市西区 |
| Subway Sennichimae Line "Nishinagahori" walk 4 minutes 地下鉄千日前線「西長堀」歩4分 |
| ☆ Pet breeding Allowed (Terms of there) ☆ 2013 November renovation ☆ The upper floors 15-story 13 floor South-facing balcony There all rooms opening! Daylighting ・ Ventilation good ☆ペット飼育可(規約有り) ☆H25年11月リフォーム ☆上層階15階建13階部分 南向きバルコニー 全室開口部有り!採光・通風良好 |
| Furnished of popular interior shop coordination! Reform with after-sales service! ・ unit bus, Stove burner, Bidet, Clean water Kitsuki kitchen faucet had made ・ Floor tiles, Vinyl flooring, cross, Sort pasted shoji Etc. 人気インテリアショップコーディネートの家具付き!リフォームはアフターサービス付き!・ユニットバス、ガスコンロ、ウォシュレット、上水杵築キッチン水栓新調・フロアタイル、クッションフロア、クロス、障子貼替え など。 |
Features pickup 特徴ピックアップ | | 2 along the line more accessible / Super close / It is close to the city / Interior renovation / Facing south / System kitchen / Corner dwelling unit / All room storage / Flat to the station / LDK15 tatami mats or more / Japanese-style room / Face-to-face kitchen / South balcony / Elevator / TV monitor interphone / Urban neighborhood / Delivery Box 2沿線以上利用可 /スーパーが近い /市街地が近い /内装リフォーム /南向き /システムキッチン /角住戸 /全居室収納 /駅まで平坦 /LDK15畳以上 /和室 /対面式キッチン /南面バルコニー /エレベーター /TVモニタ付インターホン /都市近郊 /宅配ボックス | Property name 物件名 | | Neverland Minamihorie ネバーランド南堀江 | Price 価格 | | 35,800,000 yen 3580万円 | Floor plan 間取り | | 4LDK 4LDK | Units sold 販売戸数 | | 1 units 1戸 | Total units 総戸数 | | 52 units 52戸 | Occupied area 専有面積 | | 80.14 sq m (center line of wall) 80.14m2(壁芯) | Other area その他面積 | | Balcony area: 10.7 sq m バルコニー面積:10.7m2 | Whereabouts floor / structures and stories 所在階/構造・階建 | | 13th floor / SRC15 floors 1 underground story 13階/SRC15階地下1階建 | Completion date 完成時期(築年月) | | January 2003 2003年1月 | Address 住所 | | Osaka-shi, Osaka, Nishi-ku, Minamihorie 4 大阪府大阪市西区南堀江4 | Traffic 交通 | | Subway Sennichimae Line "Nishinagahori" walk 4 minutes
Hanshin Namba Line "Sakuragawa" walk 7 minutes
Subway Nagahori Tsurumi-ryokuchi Line "Nishinagahori" walk 4 minutes 地下鉄千日前線「西長堀」歩4分
阪神なんば線「桜川」歩7分
地下鉄長堀鶴見緑地線「西長堀」歩4分
| Related links 関連リンク | | [Related Sites of this company] 【この会社の関連サイト】 | Contact お問い合せ先 | | (Ltd.) Eight Corporation TEL: 0800-603-8360 [Toll free] mobile phone ・ Also available from PHS
Caller ID is not notified
Please contact the "saw SUUMO (Sumo)"
If it does not lead, If the real estate company (株)エイトコーポレーションTEL:0800-603-8360【通話料無料】携帯電話・PHSからもご利用いただけます
発信者番号は通知されません
「SUUMO(スーモ)を見た」と問い合わせください
つながらない方、不動産会社の方は
| Administrative expense 管理費 | | 14,030 yen / Month (consignment (commuting)) 1万4030円/月(委託(通勤)) | Repair reserve 修繕積立金 | | 4910 yen / Month 4910円/月 | Time residents 入居時期 | | Immediate available 即入居可 | Whereabouts floor 所在階 | | 13th floor 13階 | Direction 向き | | South 南 | Renovation リフォーム | | 2013 November interior renovation completed (kitchen ・ bathroom ・ toilet ・ wall ・ floor) 2013年11月内装リフォーム済(キッチン・浴室・トイレ・壁・床) | Structure-storey 構造・階建て | | SRC15 floors 1 underground story SRC15階地下1階建 | Site of the right form 敷地の権利形態 | | Ownership 所有権 | Use district 用途地域 | | Commerce 商業 | Parking lot 駐車場 | | Site (8500 yen ~ 11,000 yen / Month) 敷地内(8500円 ~ 1万1000円/月) | Company profile 会社概要 | | <Mediation> governor of Osaka (3) No. 049380 (Ltd.) Eight Corporation Yubinbango550-0003 Osaka-shi, Osaka, Nishi-ku, Kyomachibori 3-6-17 <仲介>大阪府知事(3)第049380号(株)エイトコーポレーション〒550-0003 大阪府大阪市西区京町堀3-6-17 |
Local appearance photo現地外観写真 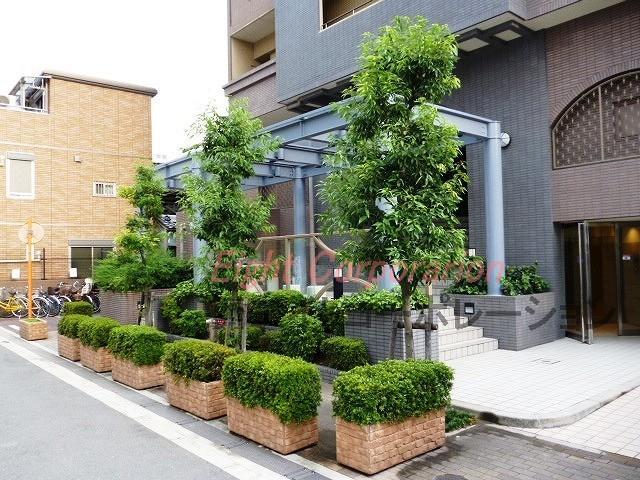 2003 architecture It is conveniently located!
平成15年建築 便利な立地です!
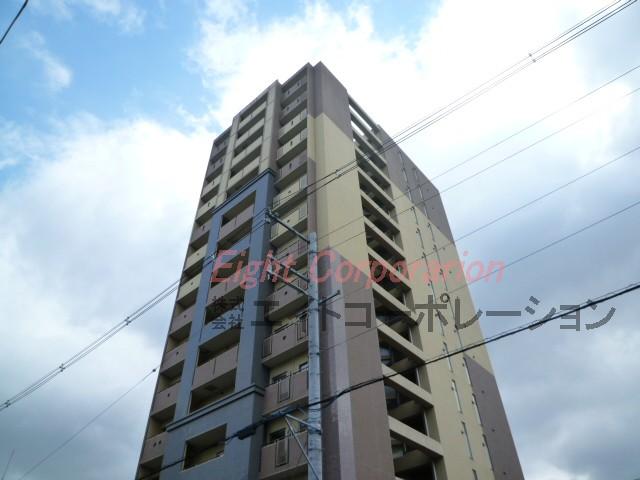 Local appearance photo
現地外観写真
Floor plan間取り図 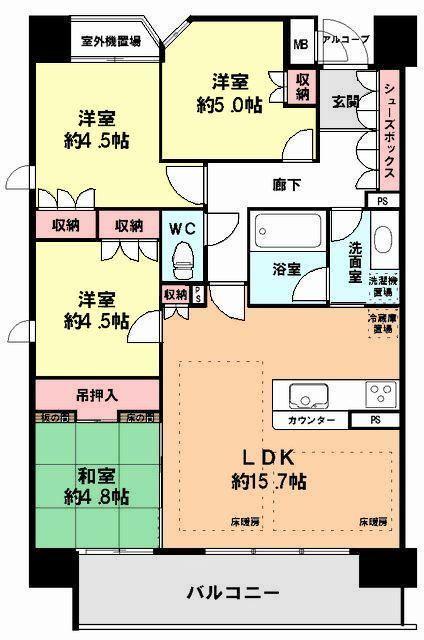 4LDK, Price 35,800,000 yen, Occupied area 80.14 sq m , Balcony area 10.7 sq m
4LDK、価格3580万円、専有面積80.14m2、バルコニー面積10.7m2
Entranceエントランス 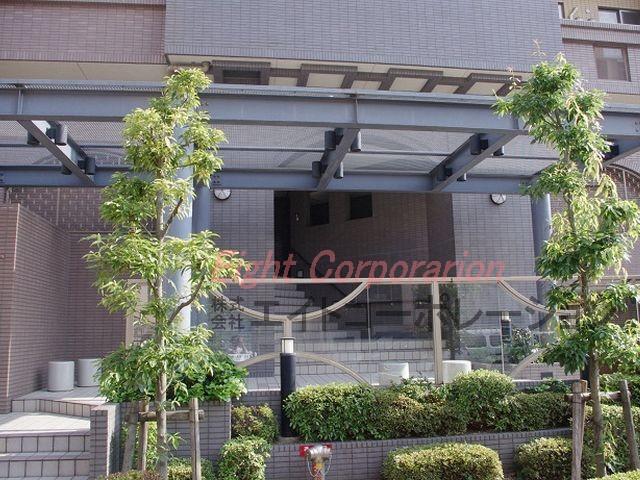 Common areas
共用部
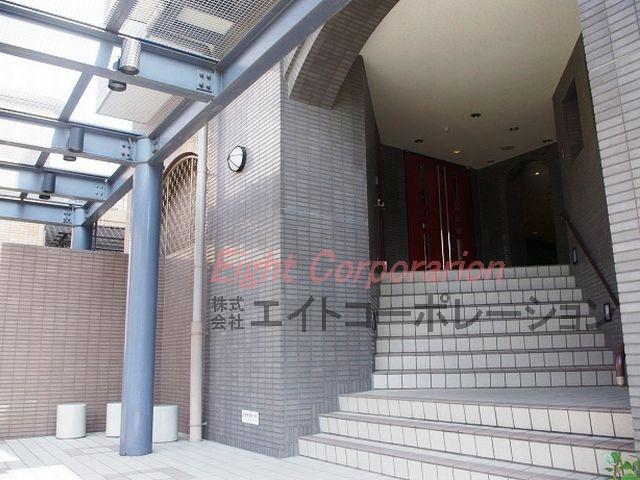 Common areas
共用部
Other common areasその他共用部 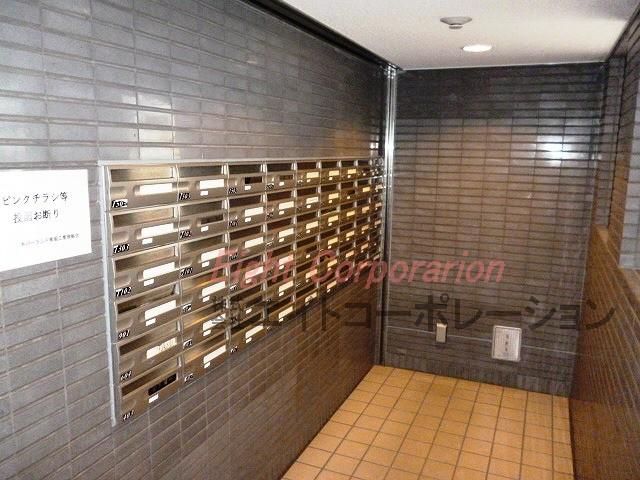 Common areas
共用部
Parking lot駐車場 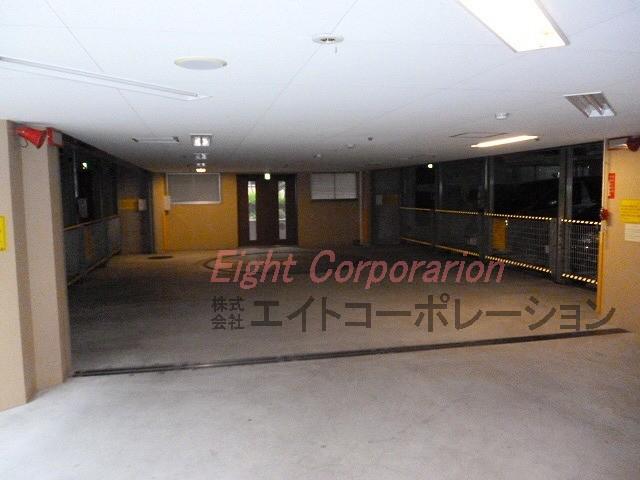 Common areas
共用部
Shopping centreショッピングセンター 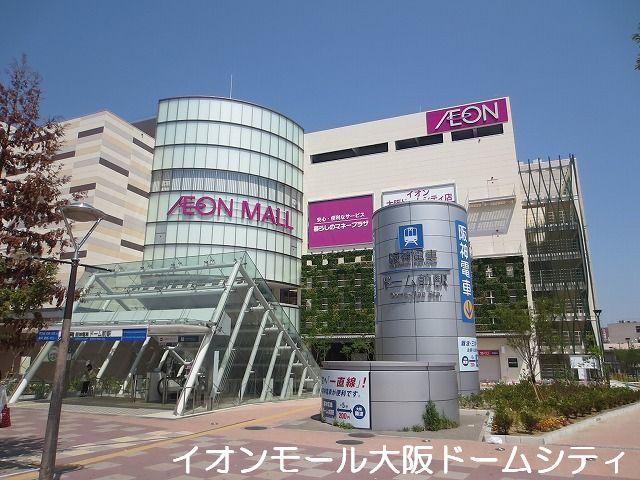 936m to Aeon Mall Osaka Dome City
イオンモール大阪ドームシティまで936m
Other localその他現地 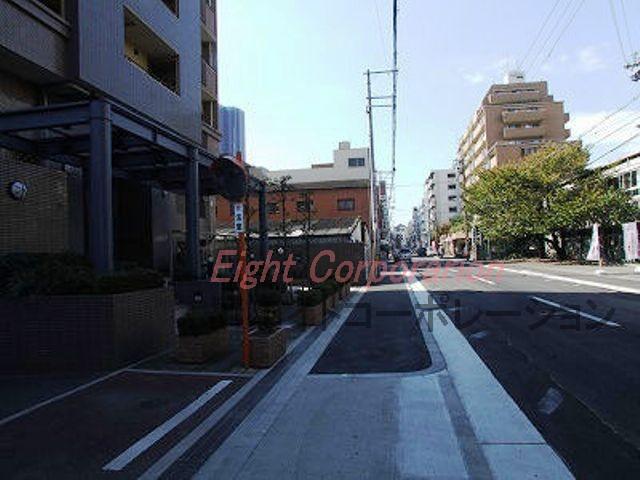 Frontal road
前面道路
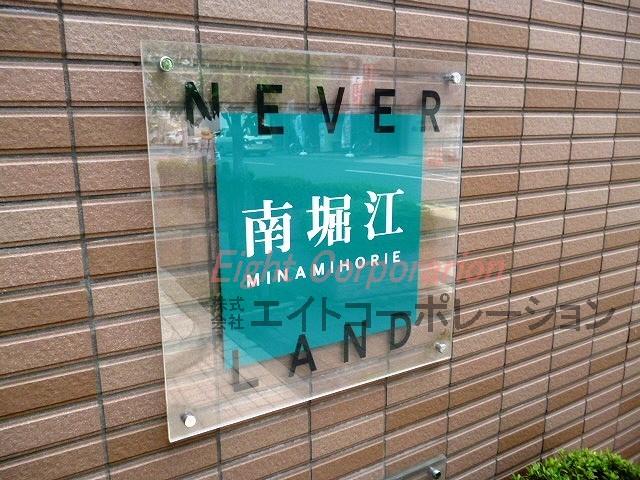 Other
その他
Entranceエントランス 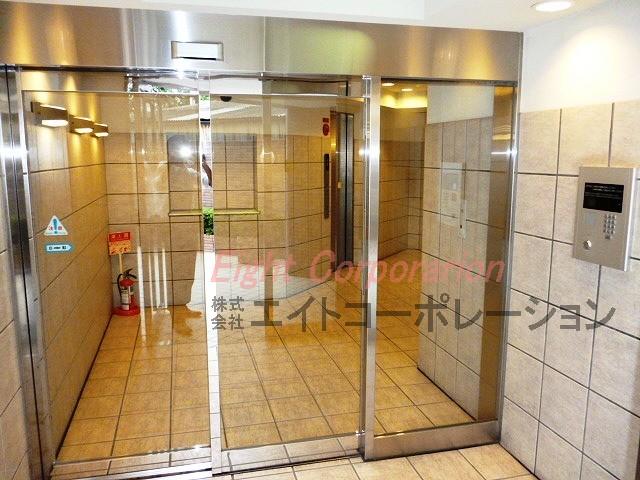 Common areas
共用部
Other common areasその他共用部 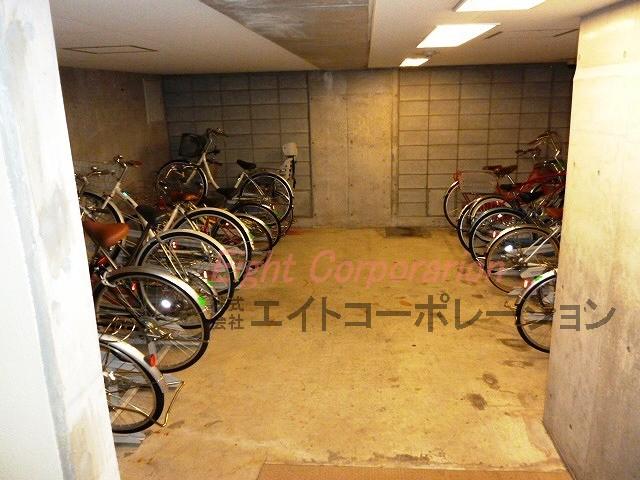 Common areas
共用部
Supermarketスーパー 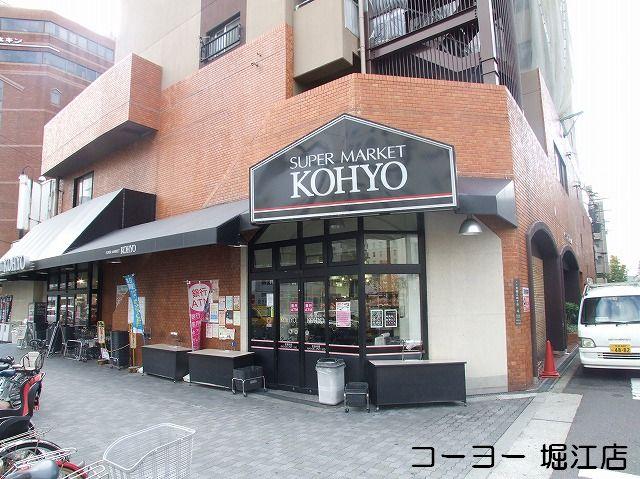 Until Koyo Horie shop 348m
コーヨー堀江店まで348m
Other localその他現地 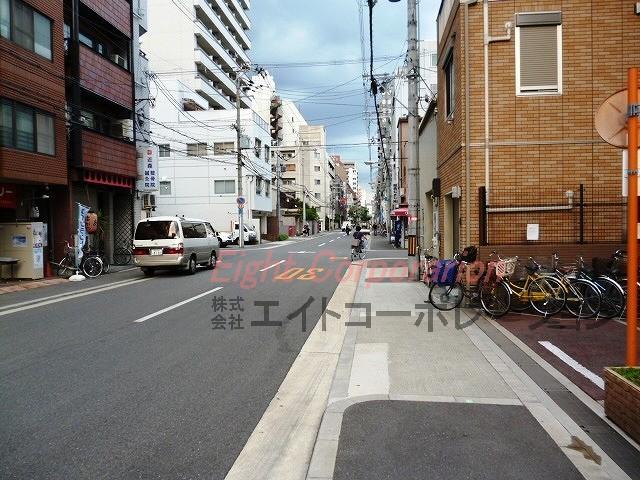 Frontal road
前面道路
Other Environmental Photoその他環境写真 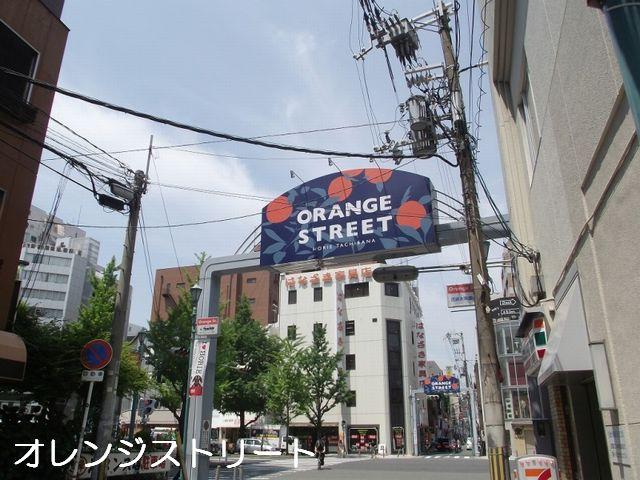 658m to Orange Street
オレンジストリートまで658m
Junior high school中学校 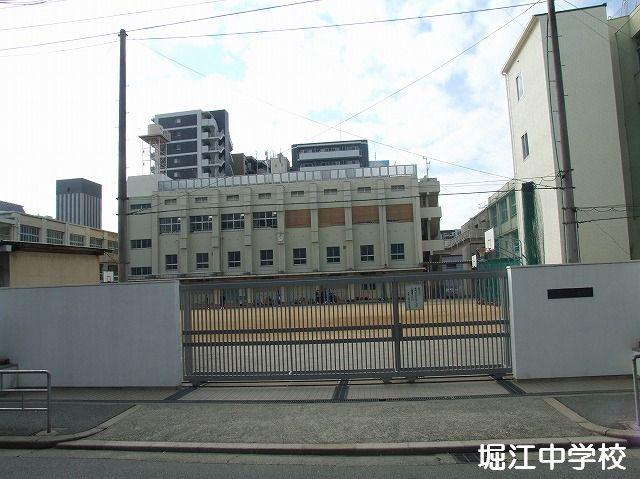 698m to Osaka Municipal Horie Junior High School
大阪市立堀江中学校まで698m
Primary school小学校 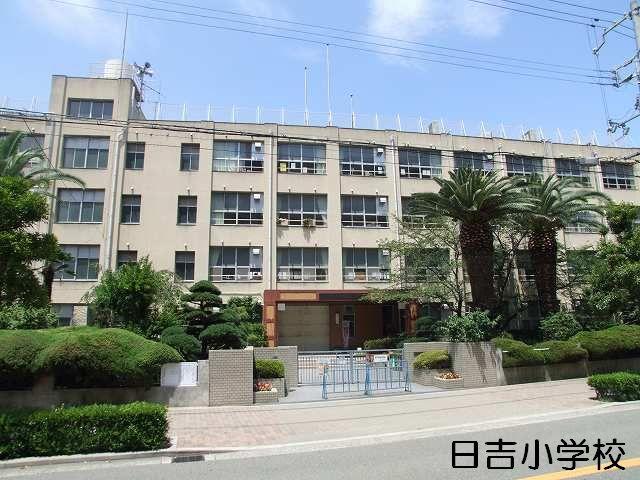 309m to Osaka Municipal Hiyoshi Elementary School
大阪市立日吉小学校まで309m
Library図書館 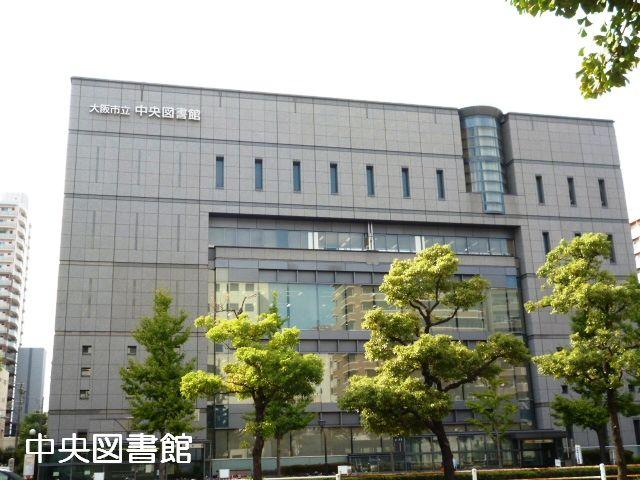 409m to the Osaka Municipal Central Library
大阪市立中央図書館まで409m
Bank銀行 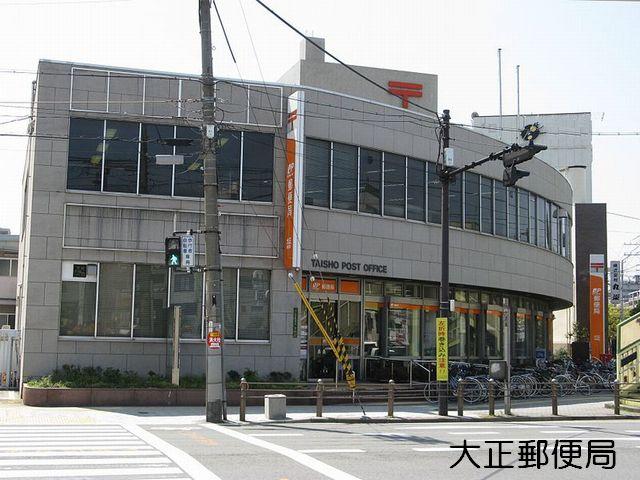 174m until Taisho Bank Horie Branch
大正銀行堀江支店まで174m
Park公園 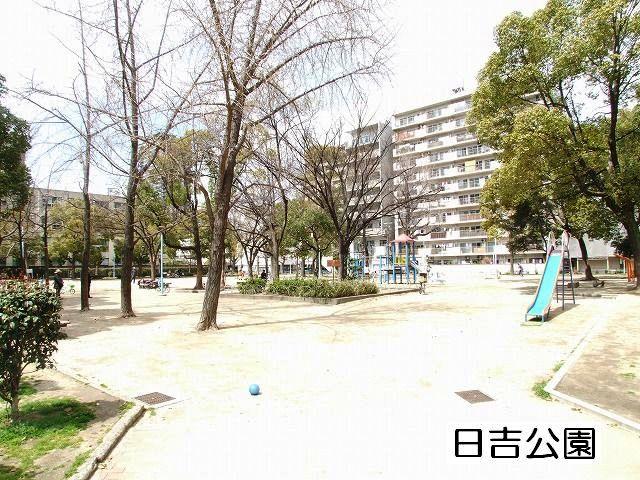 80m to Hiyoshi park
日吉公園まで80m
Station駅 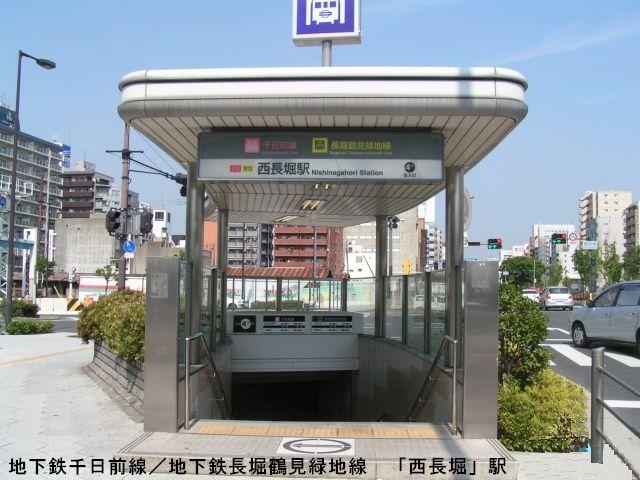 320m until Nishinagahori Station
西長堀駅まで320m
Location
|






















