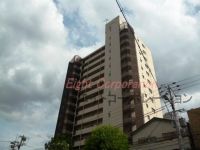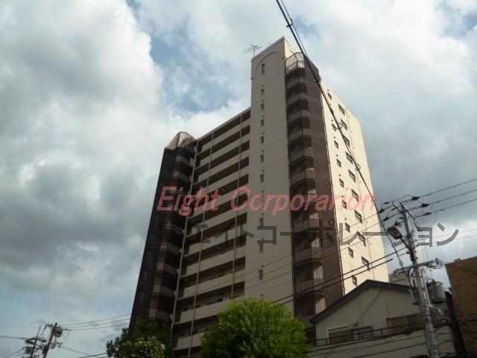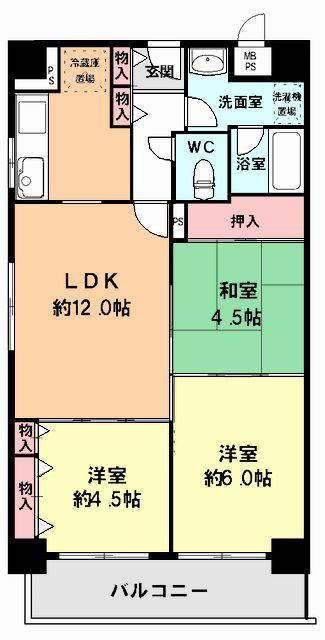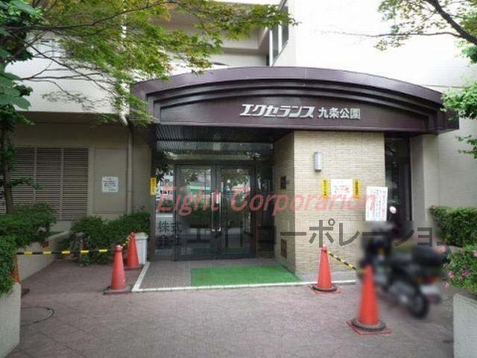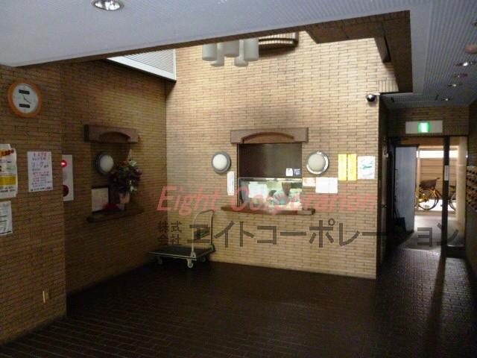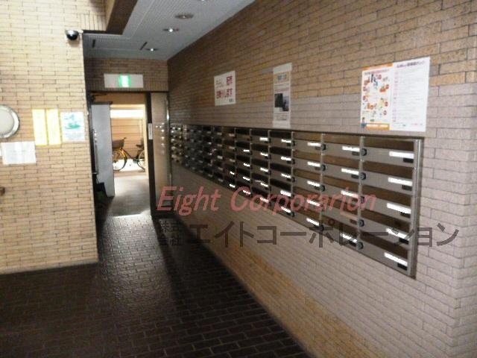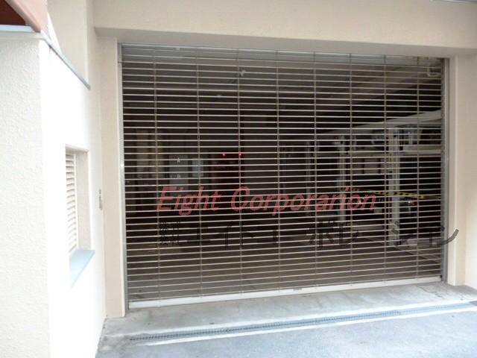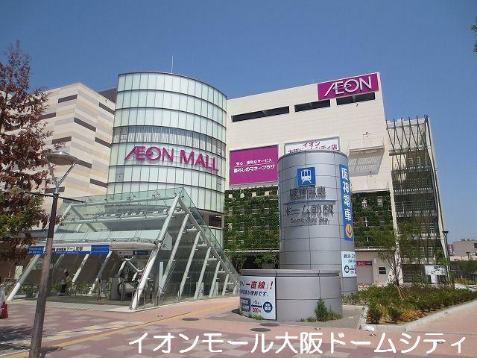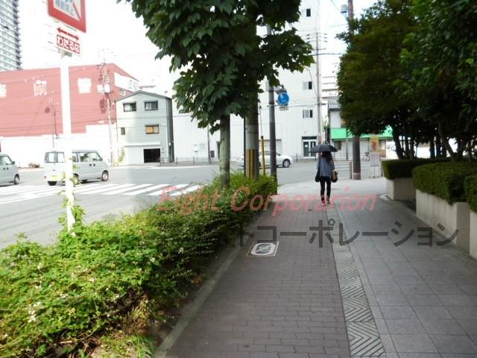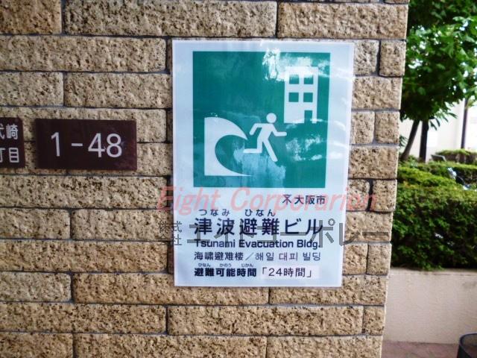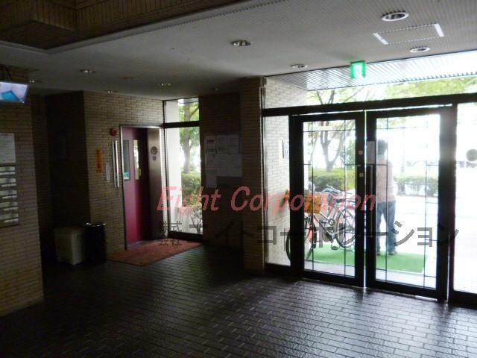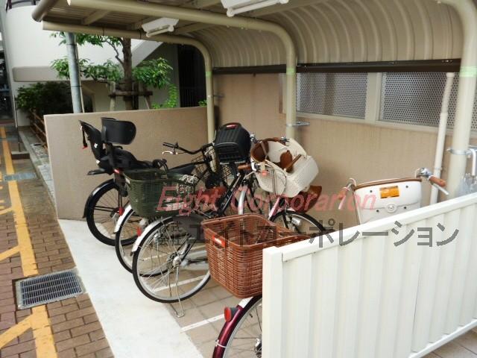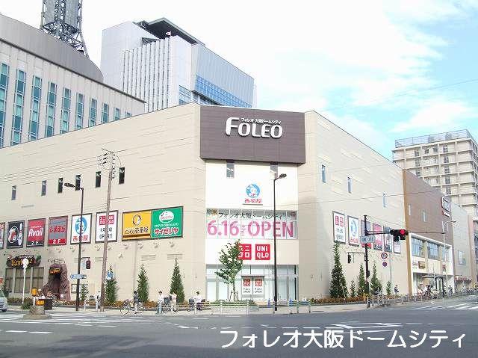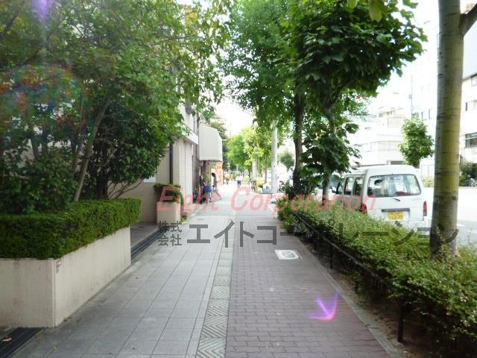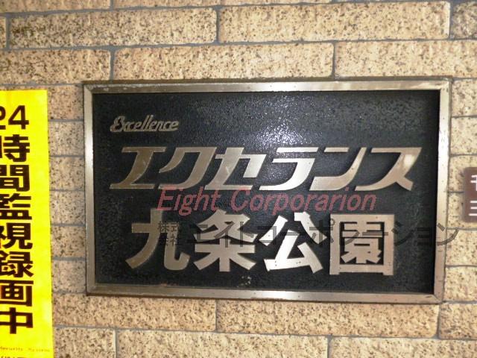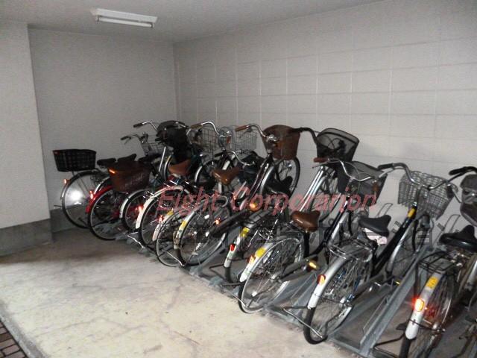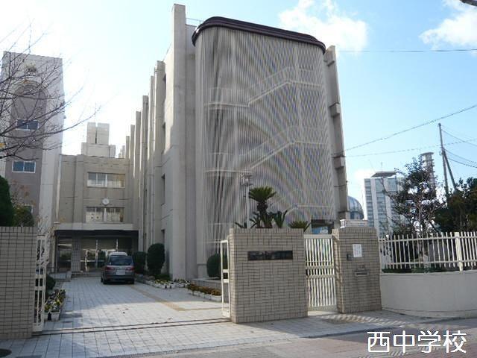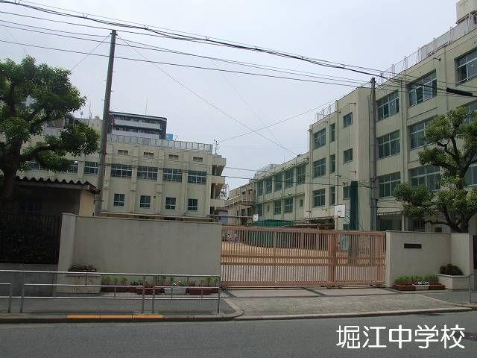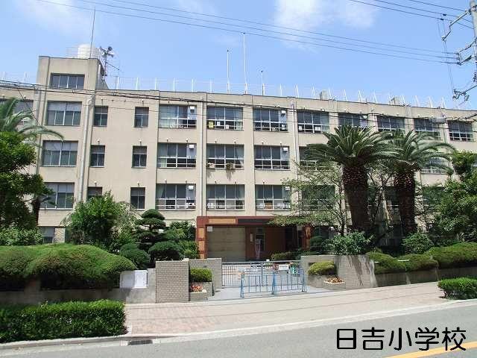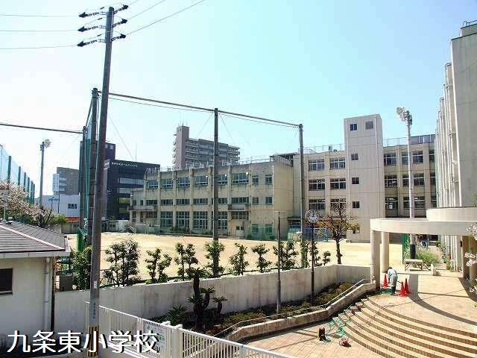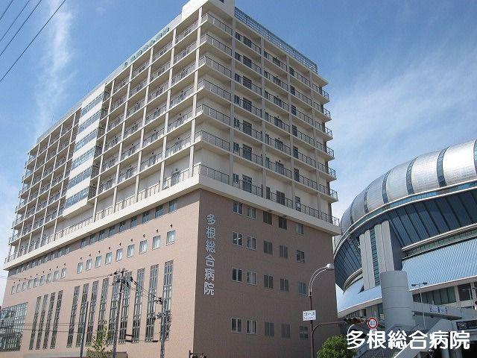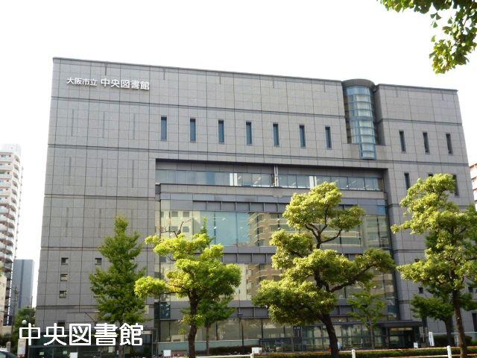|
|
Osaka-shi, Osaka, Nishi-ku,
大阪府大阪市西区
|
|
Subway Nagahori Tsurumi-ryokuchi Line "dome before Chiyozaki" walk 1 minute
地下鉄長堀鶴見緑地線「ドーム前千代崎」歩1分
|
|
☆ Station 1 minute walk! ☆ Large shopping mall is very close! !
☆駅徒歩1分!☆大型ショッピングモールがすぐ近く!!
|
|
5 floor of five-storey, South-facing balcony of the southwest angle room. Although the apartment is in the south building wearing almost, Since this room only is a little off, We hit than other rooms day. Because the West is a West Junior High School, View ・ Good per yang. March had made the water heater to around 23 September, The room is very clean your. There is also an empty-site parking, Since the vacant house that you can immediately move.
5階建て5階部分、南西角部屋の南向きバルコニー。マンション南には建物がほぼかぶっていますが、この部屋だけは少しはずれているので、他の部屋より日が当たります。西側は西中学校なので、眺望・陽当たり良好です。平成23年9月頃に給湯器を新調、室内は大変きれいにお使いです。 敷地内駐車場の空も有り、空家なので即入居が可能です。
|
Features pickup 特徴ピックアップ | | 2 along the line more accessible / Super close / It is close to the city / Facing south / System kitchen / Corner dwelling unit / Flat to the station / Japanese-style room / South balcony / Elevator / Maintained sidewalk 2沿線以上利用可 /スーパーが近い /市街地が近い /南向き /システムキッチン /角住戸 /駅まで平坦 /和室 /南面バルコニー /エレベーター /整備された歩道 |
Property name 物件名 | | Ekuseransu Kujo park エクセランス九条公園 |
Price 価格 | | 15.8 million yen 1580万円 |
Floor plan 間取り | | 3LDK 3LDK |
Units sold 販売戸数 | | 1 units 1戸 |
Total units 総戸数 | | 69 units 69戸 |
Occupied area 専有面積 | | 60.18 sq m (center line of wall) 60.18m2(壁芯) |
Other area その他面積 | | Balcony area: 7.41 sq m バルコニー面積:7.41m2 |
Whereabouts floor / structures and stories 所在階/構造・階建 | | 5th floor / SRC15 story 5階/SRC15階建 |
Completion date 完成時期(築年月) | | March 1986 1986年3月 |
Address 住所 | | Osaka-shi, Osaka, Nishi-ku, Chiyozaki 3 大阪府大阪市西区千代崎3 |
Traffic 交通 | | Subway Nagahori Tsurumi-ryokuchi Line "dome before Chiyozaki" walk 1 minute
Hanshin Namba Line "before the dome" walk 1 minute 地下鉄長堀鶴見緑地線「ドーム前千代崎」歩1分
阪神なんば線「ドーム前」歩1分
|
Related links 関連リンク | | [Related Sites of this company] 【この会社の関連サイト】 |
Contact お問い合せ先 | | (Ltd.) Eight Corporation TEL: 0800-603-8360 [Toll free] mobile phone ・ Also available from PHS
Caller ID is not notified
Please contact the "saw SUUMO (Sumo)"
If it does not lead, If the real estate company (株)エイトコーポレーションTEL:0800-603-8360【通話料無料】携帯電話・PHSからもご利用いただけます
発信者番号は通知されません
「SUUMO(スーモ)を見た」と問い合わせください
つながらない方、不動産会社の方は
|
Administrative expense 管理費 | | 8310 yen / Month (consignment (commuting)) 8310円/月(委託(通勤)) |
Repair reserve 修繕積立金 | | 10,830 yen / Month 1万830円/月 |
Time residents 入居時期 | | Immediate available 即入居可 |
Whereabouts floor 所在階 | | 5th floor 5階 |
Direction 向き | | South 南 |
Structure-storey 構造・階建て | | SRC15 story SRC15階建 |
Site of the right form 敷地の権利形態 | | Ownership 所有権 |
Use district 用途地域 | | Commerce 商業 |
Company profile 会社概要 | | <Mediation> governor of Osaka (3) No. 049380 (Ltd.) Eight Corporation Yubinbango550-0003 Osaka-shi, Osaka, Nishi-ku, Kyomachibori 3-6-17 <仲介>大阪府知事(3)第049380号(株)エイトコーポレーション〒550-0003 大阪府大阪市西区京町堀3-6-17 |
