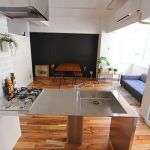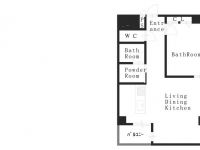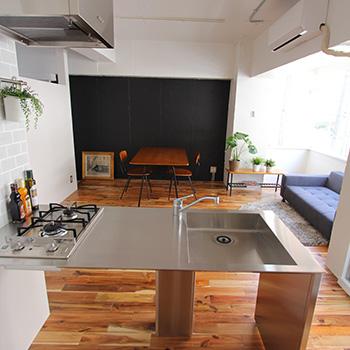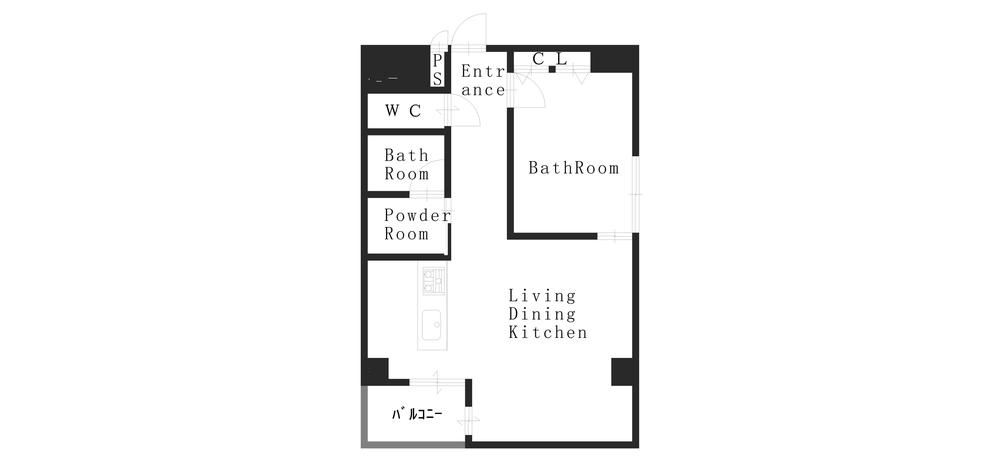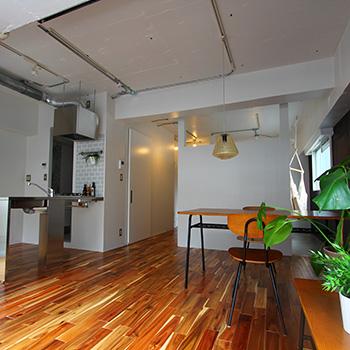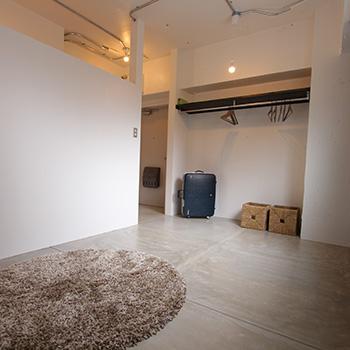|
|
Osaka-shi, Osaka, Nishi-ku,
大阪府大阪市西区
|
|
Subway Nagahori Tsurumi-ryokuchi Line "Nishiohashi" walk 6 minutes
地下鉄長堀鶴見緑地線「西大橋」歩6分
|
|
It has been completely renovated. Stainless steel kitchen, Solid flooring, Bathroom Dryer, LED lighting, Air conditioning 1 groups, Glass mosaic tile other. Popular corner room dwelling.
全面リノベーション済み。ステンレスキッチン、無垢フローリング、浴室乾燥機、LED照明、エアコン1基、ガラスモザイクタイル他。人気の角部屋住居。
|
Features pickup 特徴ピックアップ | | Immediate Available / 2 along the line more accessible / Super close / It is close to the city / Interior renovation / Corner dwelling unit / Face-to-face kitchen / Natural materials / Flooring Chokawa / Renovation / All living room flooring 即入居可 /2沿線以上利用可 /スーパーが近い /市街地が近い /内装リフォーム /角住戸 /対面式キッチン /自然素材 /フローリング張替 /リノベーション /全居室フローリング |
Property name 物件名 | | Daiaparesu Yotsubashi second ダイアパレス四ツ橋第2 |
Price 価格 | | 13.5 million yen 1350万円 |
Floor plan 間取り | | 1LDK 1LDK |
Units sold 販売戸数 | | 1 units 1戸 |
Occupied area 専有面積 | | 42.48 sq m (center line of wall) 42.48m2(壁芯) |
Other area その他面積 | | Balcony area: 5.28 sq m バルコニー面積:5.28m2 |
Whereabouts floor / structures and stories 所在階/構造・階建 | | 4th floor / SRC9 story 4階/SRC9階建 |
Completion date 完成時期(築年月) | | January 1982 1982年1月 |
Address 住所 | | Osaka-shi, Osaka, Nishi-ku Shinmachi 1 大阪府大阪市西区新町1 |
Traffic 交通 | | Subway Nagahori Tsurumi-ryokuchi Line "Nishiohashi" walk 6 minutes
Subway Yotsubashi Line "Yotsubashi" walk 6 minutes
Subway Midosuji Line "Shinsaibashi" walk 9 minutes 地下鉄長堀鶴見緑地線「西大橋」歩6分
地下鉄四つ橋線「四ツ橋」歩6分
地下鉄御堂筋線「心斎橋」歩9分
|
Contact お問い合せ先 | | Co., Ltd. Grace housing TEL: 0800-808-7763 [Toll free] mobile phone ・ Also available from PHS
Caller ID is not notified
Please contact the "saw SUUMO (Sumo)"
If it does not lead, If the real estate company (株)グレースハウジングTEL:0800-808-7763【通話料無料】携帯電話・PHSからもご利用いただけます
発信者番号は通知されません
「SUUMO(スーモ)を見た」と問い合わせください
つながらない方、不動産会社の方は
|
Administrative expense 管理費 | | 12,450 yen / Month (consignment (resident)) 1万2450円/月(委託(常駐)) |
Repair reserve 修繕積立金 | | 10,180 yen / Month 1万180円/月 |
Time residents 入居時期 | | Immediate available 即入居可 |
Whereabouts floor 所在階 | | 4th floor 4階 |
Direction 向き | | Northwest 北西 |
Renovation リフォーム | | 2013 September interior renovation completed (kitchen ・ bathroom ・ toilet ・ wall ・ floor ・ all rooms) 2013年9月内装リフォーム済(キッチン・浴室・トイレ・壁・床・全室) |
Structure-storey 構造・階建て | | SRC9 story SRC9階建 |
Site of the right form 敷地の権利形態 | | Ownership 所有権 |
Use district 用途地域 | | Commerce 商業 |
Parking lot 駐車場 | | Nothing 無 |
Company profile 会社概要 | | <Marketing alliance (mediated)> governor of Osaka (2) No. 053083 (Ltd.) Grace housing Yubinbango542-0081, Chuo-ku, Osaka-shi Minamisenba 4-7-11 <販売提携(媒介)>大阪府知事(2)第053083号(株)グレースハウジング〒542-0081 大阪府大阪市中央区南船場4-7-11 |
