Used Apartments » Kansai » Osaka prefecture » Nishi-ku
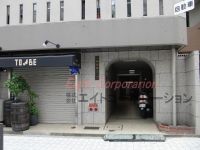 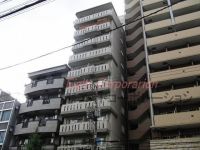
| | Osaka-shi, Osaka, Nishi-ku, 大阪府大阪市西区 |
| Subway Chuo Line "Awaza" walk 3 minutes 地下鉄中央線「阿波座」歩3分 |
| ☆ Awaza Station 3-minute walk location of ☆ West-facing balcony Southwest end room ☆阿波座駅 徒歩3分の立地 ☆西向きバルコニー 南西端部屋です |
| Second floor, 1DK end room of the west-facing balcony 32.40 square meters. West have become the building construction on the atrium-style mansion, Not be expected per yang because balcony of proprietary portion is in the form opposite. Floor plan ・ Given the amount of money, Rather than Jitsuju is a property you want to consider the ownership in Onachenji and Breakfast. 2階部分、西向きバルコニー32.40平米の1DK端部屋。 西側はマンションの建築構造上吹き抜け風になっていて、専有部分のバルコニーが向かい合う形になるので陽当たりは望めません。間取り・金額を考えると、どちらかと言うと実住よりはオーナーチェンジやセカンドハウスで所有を考えたい物件です。 |
Features pickup 特徴ピックアップ | | 2 along the line more accessible / Super close / It is close to the city / Corner dwelling unit / Flat to the station / Japanese-style room / Elevator 2沿線以上利用可 /スーパーが近い /市街地が近い /角住戸 /駅まで平坦 /和室 /エレベーター | Property name 物件名 | | Towa Awaza Coop 藤和阿波座コープ | Price 価格 | | 7.4 million yen 740万円 | Floor plan 間取り | | 1DK 1DK | Units sold 販売戸数 | | 1 units 1戸 | Total units 総戸数 | | 49 units 49戸 | Occupied area 専有面積 | | 32.4 sq m (center line of wall) 32.4m2(壁芯) | Other area その他面積 | | Balcony area: 3.26 sq m バルコニー面積:3.26m2 | Whereabouts floor / structures and stories 所在階/構造・階建 | | Second floor / RC11 story 2階/RC11階建 | Completion date 完成時期(築年月) | | April 1981 1981年4月 | Address 住所 | | Osaka-shi, Osaka, Nishi-ku, Itachibori 4 大阪府大阪市西区立売堀4 | Traffic 交通 | | Subway Chuo Line "Awaza" walk 3 minutes
Subway Sennichimae Line "Awaza" walk 3 minutes
Subway Sennichimae Line "Nishinagahori" walk 6 minutes 地下鉄中央線「阿波座」歩3分
地下鉄千日前線「阿波座」歩3分
地下鉄千日前線「西長堀」歩6分
| Related links 関連リンク | | [Related Sites of this company] 【この会社の関連サイト】 | Contact お問い合せ先 | | (Ltd.) Eight Corporation TEL: 0800-603-8360 [Toll free] mobile phone ・ Also available from PHS
Caller ID is not notified
Please contact the "saw SUUMO (Sumo)"
If it does not lead, If the real estate company (株)エイトコーポレーションTEL:0800-603-8360【通話料無料】携帯電話・PHSからもご利用いただけます
発信者番号は通知されません
「SUUMO(スーモ)を見た」と問い合わせください
つながらない方、不動産会社の方は
| Administrative expense 管理費 | | 8510 yen / Month (consignment (commuting)) 8510円/月(委託(通勤)) | Repair reserve 修繕積立金 | | 8800 yen / Month 8800円/月 | Time residents 入居時期 | | Consultation 相談 | Whereabouts floor 所在階 | | Second floor 2階 | Direction 向き | | West 西 | Structure-storey 構造・階建て | | RC11 story RC11階建 | Site of the right form 敷地の権利形態 | | Ownership 所有権 | Use district 用途地域 | | Commerce 商業 | Company profile 会社概要 | | <Mediation> governor of Osaka (3) No. 049380 (Ltd.) Eight Corporation Yubinbango550-0003 Osaka-shi, Osaka, Nishi-ku, Kyomachibori 3-6-17 <仲介>大阪府知事(3)第049380号(株)エイトコーポレーション〒550-0003 大阪府大阪市西区京町堀3-6-17 |
Entranceエントランス 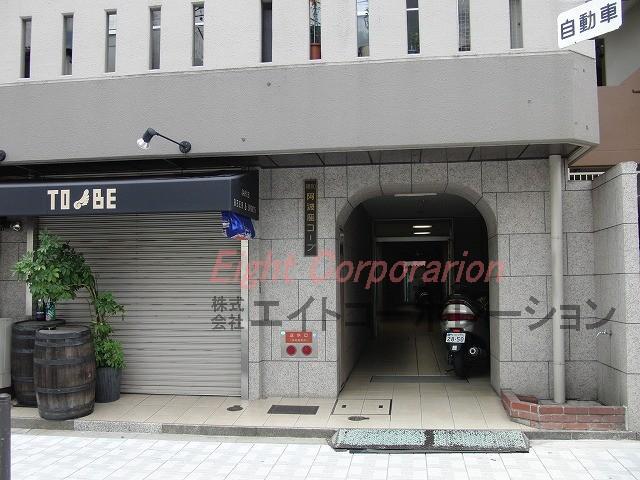 Awaza Station 3-minute walk. It is conveniently located.
阿波座駅 徒歩3分。 便利な立地です。
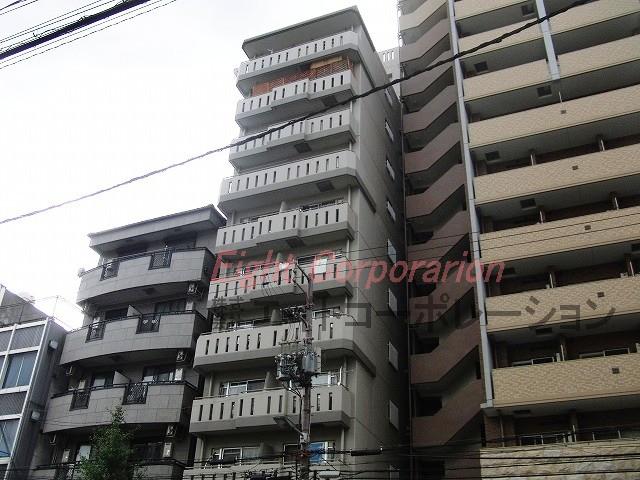 Local appearance photo
現地外観写真
Floor plan間取り図 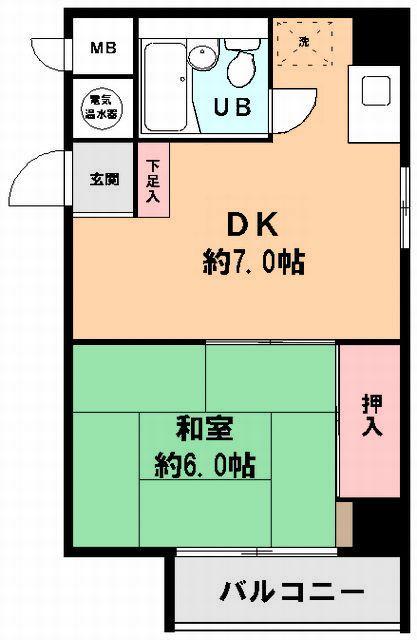 1DK, Price 7.4 million yen, Footprint 32.4 sq m , Balcony area 3.26 sq m
1DK、価格740万円、専有面積32.4m2、バルコニー面積3.26m2
Entranceエントランス 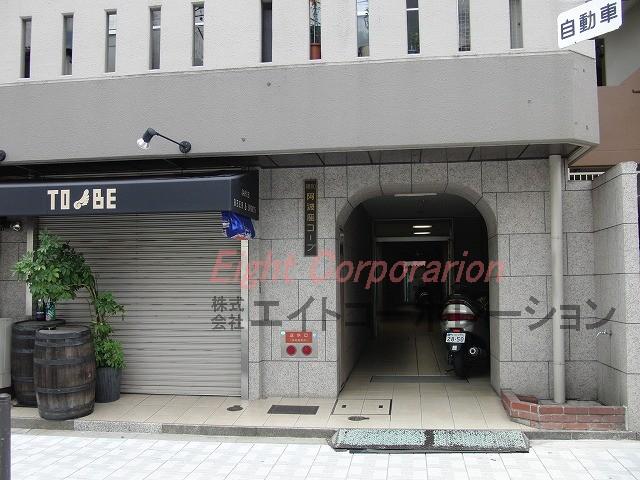 Common areas
共用部
Other common areasその他共用部 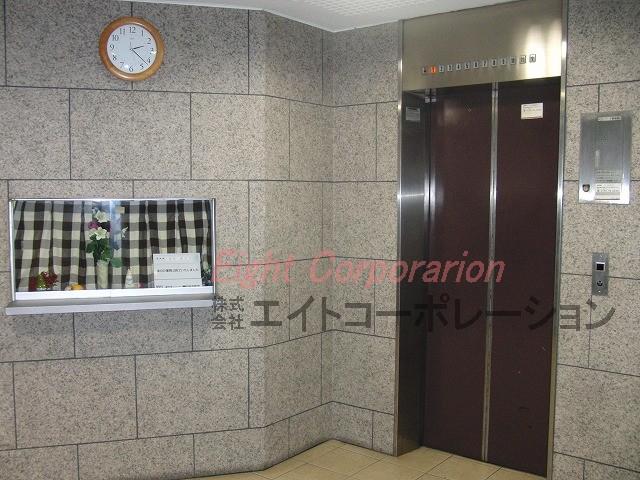 Common areas
共用部
Supermarketスーパー 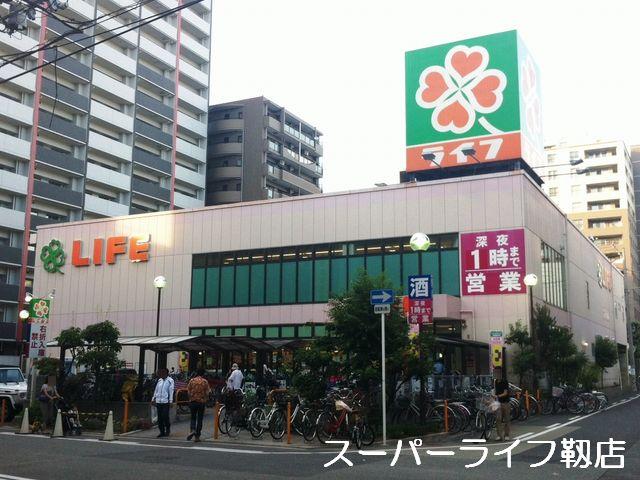 Until Life toughness shop 584m
ライフ靭店まで584m
Other localその他現地 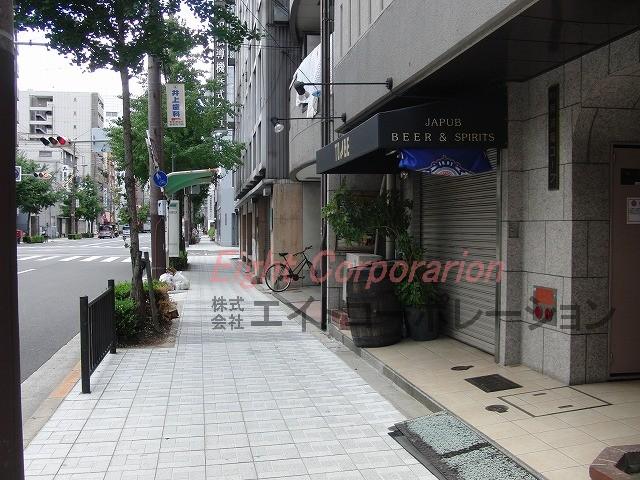 Frontal road
前面道路
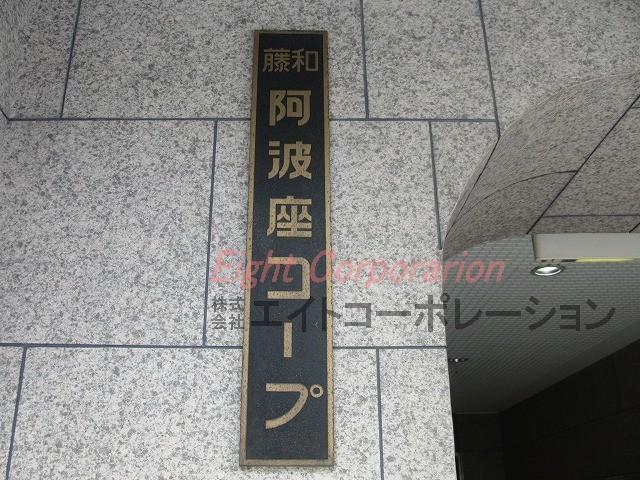 Other
その他
Other common areasその他共用部 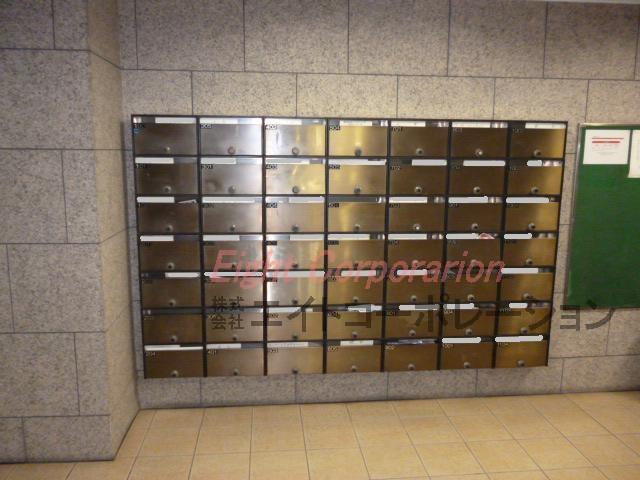 Common areas
共用部
Kindergarten ・ Nursery幼稚園・保育園 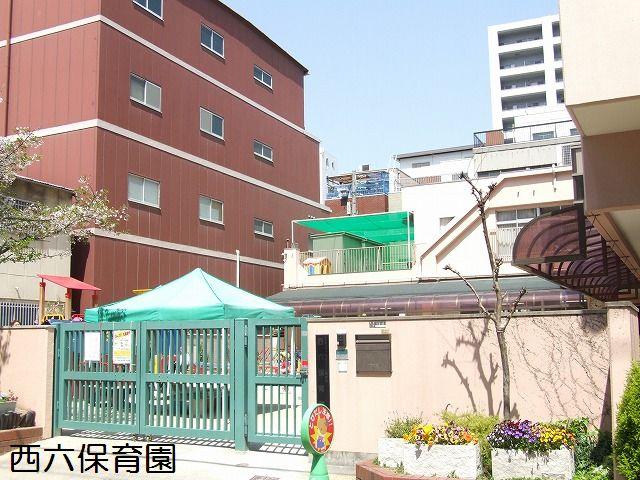 496m to the west six nursery
西六保育園まで496m
Other localその他現地 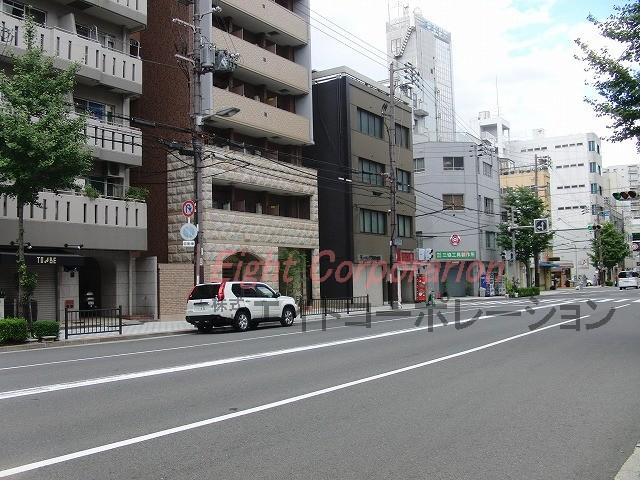 Frontal road
前面道路
Other common areasその他共用部 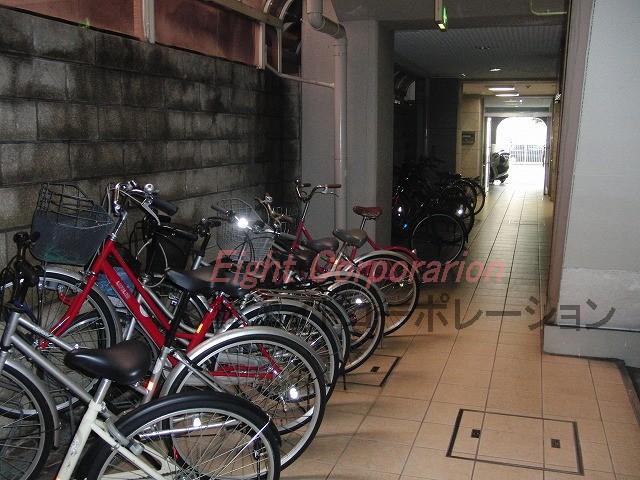 Common areas
共用部
Hospital病院 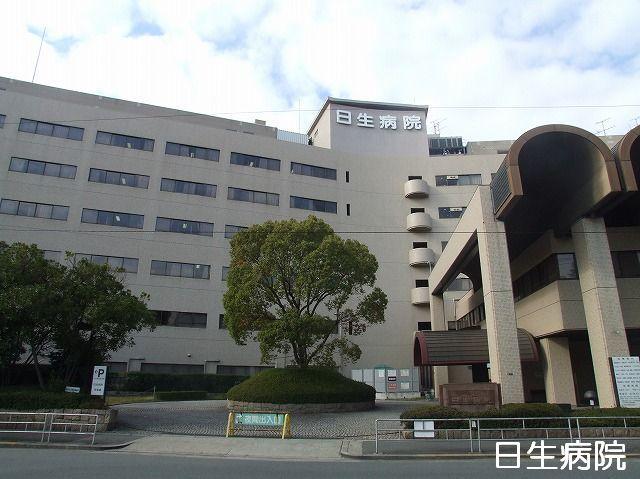 597m until the Foundation Nippon Life Saiseikai included Nissei hospital
公益財団法人日本生命済生会付属日生病院まで597m
Other common areasその他共用部 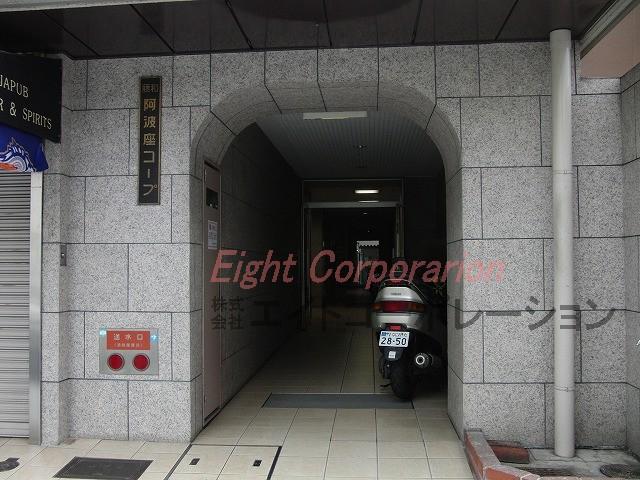 Common areas
共用部
Post office郵便局 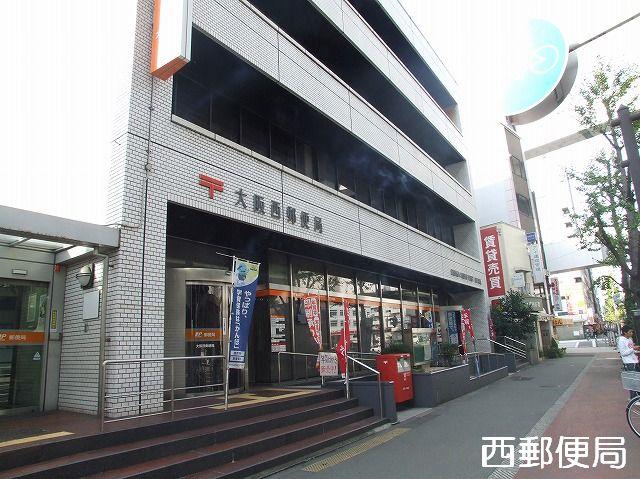 608m to Osaka west post office
大阪西郵便局まで608m
Government office役所 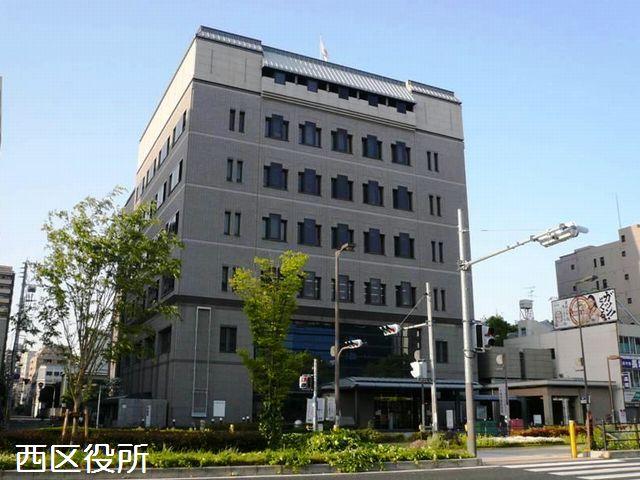 673m to Osaka City Nishi Ward Office
大阪市西区役所まで673m
Library図書館 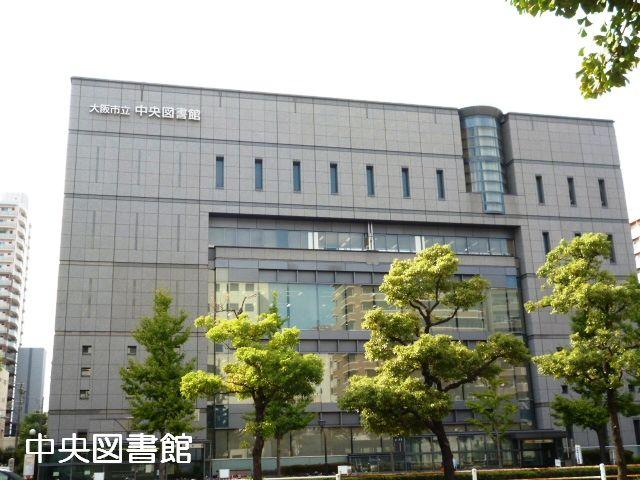 822m to the Osaka Municipal Central Library
大阪市立中央図書館まで822m
Police station ・ Police box警察署・交番 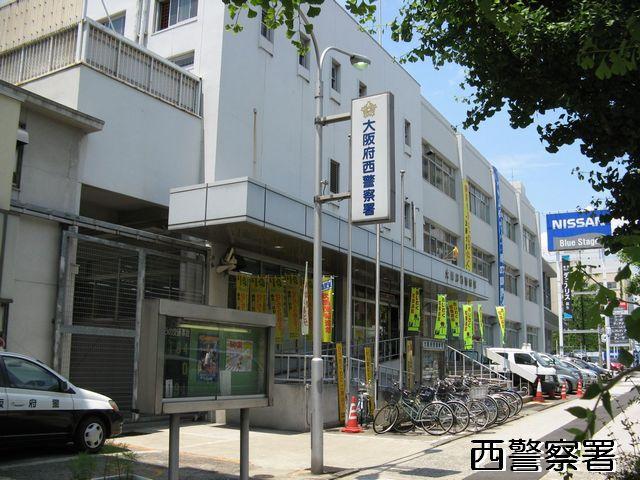 1129m to the West police station
西警察署まで1129m
Other Environmental Photoその他環境写真 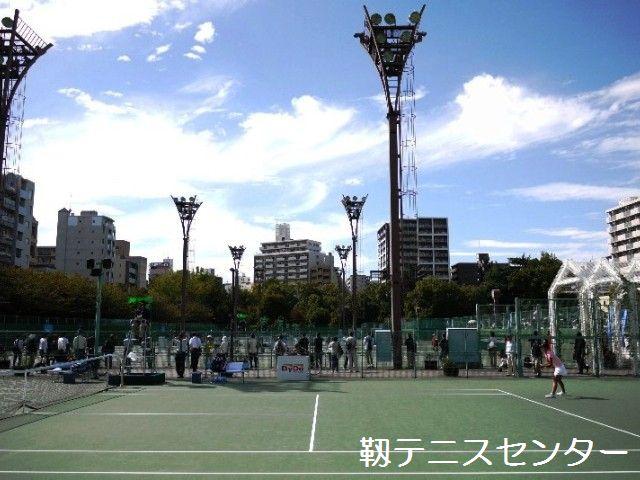 500m to Utsubo Tennis Center
靱テニスセンターまで500m
Station駅 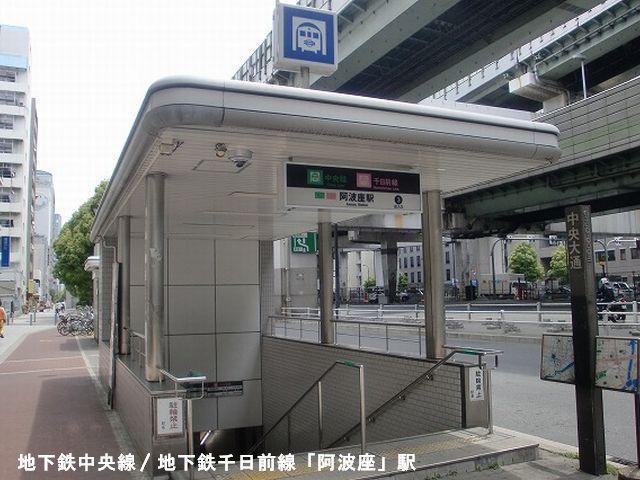 Awaza 250m to the Train Station
阿波座駅まで250m
Location
| 




















