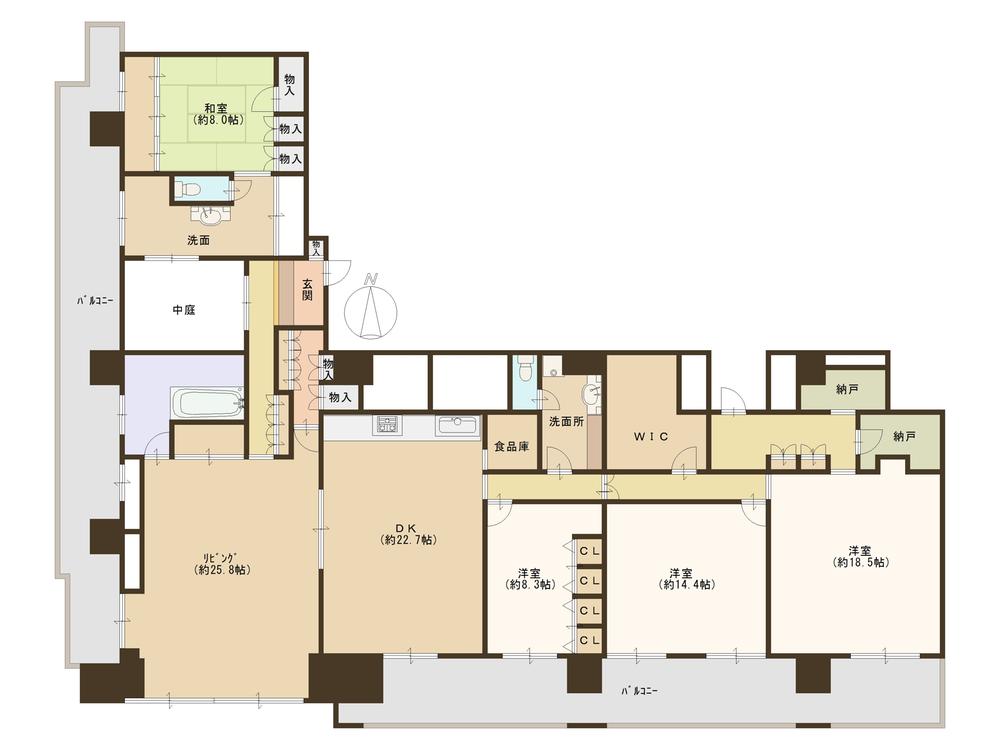|
|
Osaka-shi, Osaka, Nishi-ku,
大阪府大阪市西区
|
|
Subway Sennichimae Line "Sakura" walk 3 minutes
地下鉄千日前線「桜川」歩3分
|
|
■ January 2007 architecture! Pets Allowed (however limited hour-by-contract)! ■ Southwest Corner Room ・ 37 floor ■ Footprint 274.45 sq m ! ! ■ All-electric ・ There are two places entrance
■平成19年1月建築!ペット可(但し規約による制限有)!■南西角部屋・37階部分■専有面積274.45m2!!■オール電化・玄関2か所あり
|
|
Construction housing performance with evaluation, Design house performance with evaluation, Vibration Control ・ Seismic isolation ・ Earthquake resistant, 2 along the line more accessible, LDK20 tatami mats or more, Riverside, Super close, It is close to the city, System kitchen, Bathroom Dryer, Corner dwelling unit, Yang per good, Share facility enhancement, Flat to the stationese-style room, High floor, Washbasin with shower, Security enhancement, Toilet 2 places, Bathroom 1 tsubo or more, 2 or more sides balcony, Double-glazing, Bicycle-parking space, Elevator, Otobasu, High speed Internet correspondence, Warm water washing toilet seat, The window in the bathroom, TV monitor interphone, Urban neighborhood, Ventilation good, Good view, IH cooking heater, Southwestward, Walk-in closet, Or more ceiling height 2.5m, All room 6 tatami mats or more, All-electric, Storeroom, Pets Negotiable, Maintained sidewalk, Flat terrain
建設住宅性能評価付、設計住宅性能評価付、制震・免震・耐震、2沿線以上利用可、LDK20畳以上、リバーサイド、スーパーが近い、市街地が近い、システムキッチン、浴室乾燥機、角住戸、陽当り良好、共有施設充実、駅まで平坦、和室、高層階、シャワー付洗面台、セキュリティ充実、トイレ2ヶ所、浴室1坪以上、2面以上バルコニー、複層ガラス、駐輪場、エレベーター、オートバス、高速ネット対応、温水洗浄便座、浴室に窓、TVモニタ付インターホン、都市近郊、通風良好、眺望良好、IHクッキングヒーター、南西向き、ウォークインクロゼット、天井高2.5m以上、全居室6畳以上、オール電化、納戸、ペット相談、整備された歩道、平坦地
|
Features pickup 特徴ピックアップ | | Construction housing performance with evaluation / Design house performance with evaluation / Vibration Control ・ Seismic isolation ・ Earthquake resistant / 2 along the line more accessible / LDK20 tatami mats or more / Riverside / Super close / It is close to the city / System kitchen / Bathroom Dryer / Corner dwelling unit / Yang per good / Share facility enhancement / Flat to the station / Japanese-style room / High floor / Washbasin with shower / Security enhancement / Toilet 2 places / Bathroom 1 tsubo or more / 2 or more sides balcony / Double-glazing / Bicycle-parking space / Elevator / Otobasu / High speed Internet correspondence / Warm water washing toilet seat / The window in the bathroom / TV monitor interphone / Urban neighborhood / Ventilation good / Good view / IH cooking heater / Southwestward / Walk-in closet / Or more ceiling height 2.5m / All room 6 tatami mats or more / All-electric / Pets Negotiable / Maintained sidewalk / Flat terrain / 24-hour manned management / Floor heating / Delivery Box / Bike shelter / Movable partition 建設住宅性能評価付 /設計住宅性能評価付 /制震・免震・耐震 /2沿線以上利用可 /LDK20畳以上 /リバーサイド /スーパーが近い /市街地が近い /システムキッチン /浴室乾燥機 /角住戸 /陽当り良好 /共有施設充実 /駅まで平坦 /和室 /高層階 /シャワー付洗面台 /セキュリティ充実 /トイレ2ヶ所 /浴室1坪以上 /2面以上バルコニー /複層ガラス /駐輪場 /エレベーター /オートバス /高速ネット対応 /温水洗浄便座 /浴室に窓 /TVモニタ付インターホン /都市近郊 /通風良好 /眺望良好 /IHクッキングヒーター /南西向き /ウォークインクロゼット /天井高2.5m以上 /全居室6畳以上 /オール電化 /ペット相談 /整備された歩道 /平坦地 /24時間有人管理 /床暖房 /宅配ボックス /バイク置場 /可動間仕切り |
Property name 物件名 | | Elsa Grace Horie Tower エルザグレース堀江タワー |
Price 価格 | | 230 million yen 2億3000万円 |
Floor plan 間取り | | 4LDK 4LDK |
Units sold 販売戸数 | | 1 units 1戸 |
Total units 総戸数 | | 214 units 214戸 |
Occupied area 専有面積 | | 274.45 sq m (center line of wall) 274.45m2(壁芯) |
Other area その他面積 | | Balcony area: 65.77 sq m バルコニー面積:65.77m2 |
Whereabouts floor / structures and stories 所在階/構造・階建 | | 37th floor / RC38 floors 1 underground story 37階/RC38階地下1階建 |
Completion date 完成時期(築年月) | | January 2007 2007年1月 |
Address 住所 | | Osaka-shi, Osaka, Nishi-ku, Minamihorie 1 大阪府大阪市西区南堀江1 |
Traffic 交通 | | Subway Sennichimae Line "Sakura" walk 3 minutes
JR Kansai Main Line "JR Namba" walk 9 minutes
Subway Yotsubashi Line "Yotsubashi" walk 11 minutes 地下鉄千日前線「桜川」歩3分
JR関西本線「JR難波」歩9分
地下鉄四つ橋線「四ツ橋」歩11分
|
Related links 関連リンク | | [Related Sites of this company] 【この会社の関連サイト】 |
Person in charge 担当者より | | Rep Iwasaki Physical Jun Age: boasts a lightness of 20's footwork. Please contact us by all means trivial! 担当者岩崎 理純年齢:20代フットワークの軽さが自慢です。些細なことでも是非ご相談ください! |
Contact お問い合せ先 | | TEL: 0800-603-7000 [Toll free] mobile phone ・ Also available from PHS
Caller ID is not notified
Please contact the "saw SUUMO (Sumo)"
If it does not lead, If the real estate company TEL:0800-603-7000【通話料無料】携帯電話・PHSからもご利用いただけます
発信者番号は通知されません
「SUUMO(スーモ)を見た」と問い合わせください
つながらない方、不動産会社の方は
|
Administrative expense 管理費 | | 46,500 yen / Month (consignment (commuting)) 4万6500円/月(委託(通勤)) |
Repair reserve 修繕積立金 | | 54,890 yen / Month 5万4890円/月 |
Time residents 入居時期 | | Consultation 相談 |
Whereabouts floor 所在階 | | 37th floor 37階 |
Direction 向き | | Southwest 南西 |
Overview and notices その他概要・特記事項 | | Contact: Iwasaki MakotoJun 担当者:岩崎 理純 |
Structure-storey 構造・階建て | | RC38 floors 1 underground story RC38階地下1階建 |
Site of the right form 敷地の権利形態 | | Ownership 所有権 |
Parking lot 駐車場 | | Site (28,000 yen ~ 38,000 yen / Month) 敷地内(2万8000円 ~ 3万8000円/月) |
Company profile 会社概要 | | <Mediation> governor of Osaka (2) No. 050864 (Ltd.) Claire Yubinbango534-0022 Osaka Miyakojima-ku Miyakojimanakadori 1-14-6 first floor <仲介>大阪府知事(2)第050864号(株)クレア〒534-0022 大阪府大阪市都島区都島中通1-14-6 1階 |

