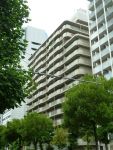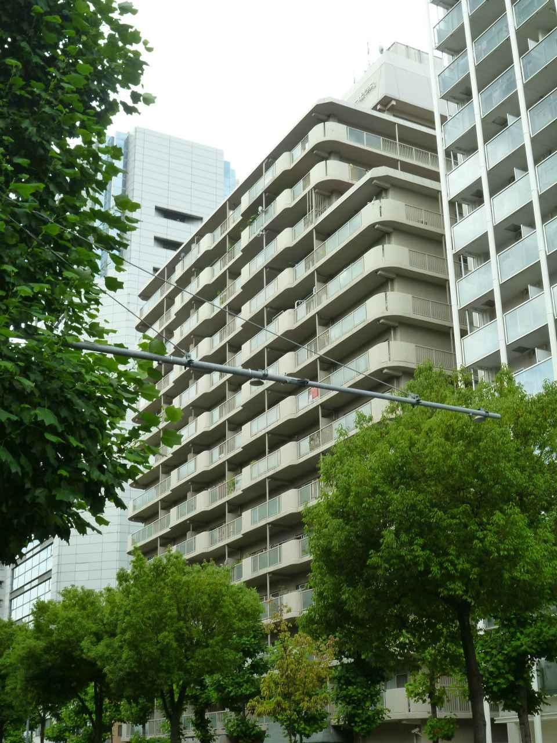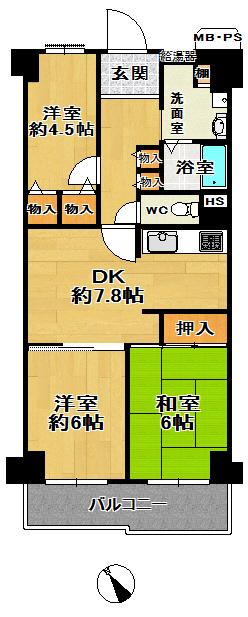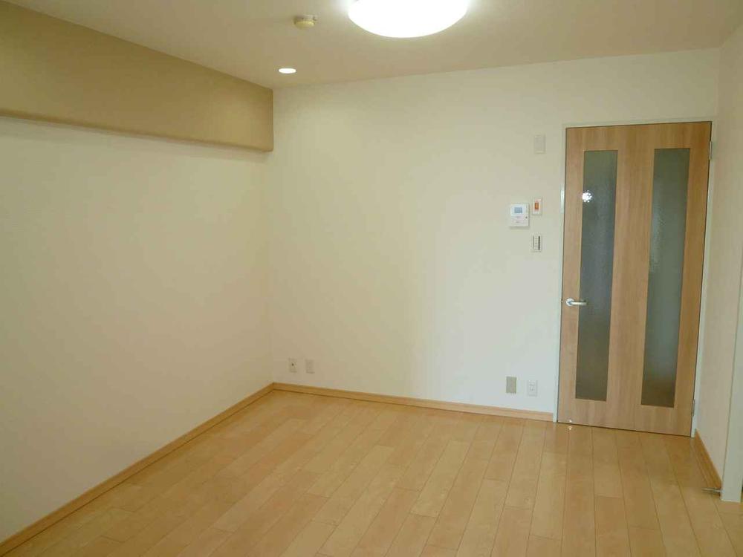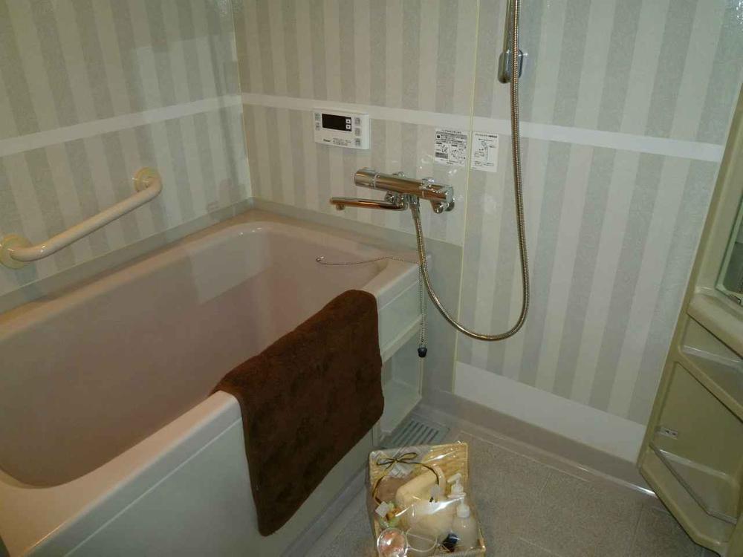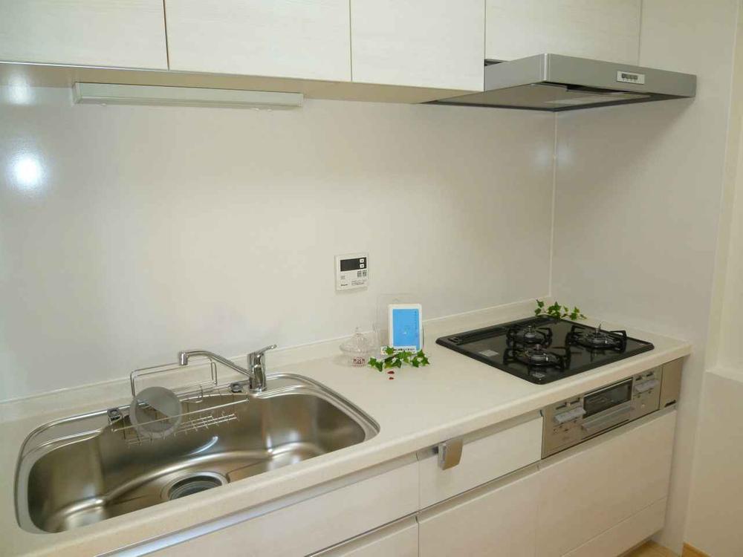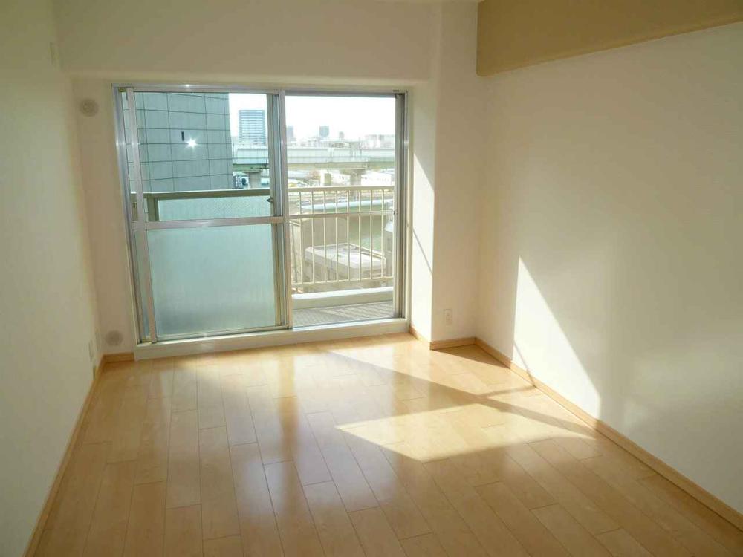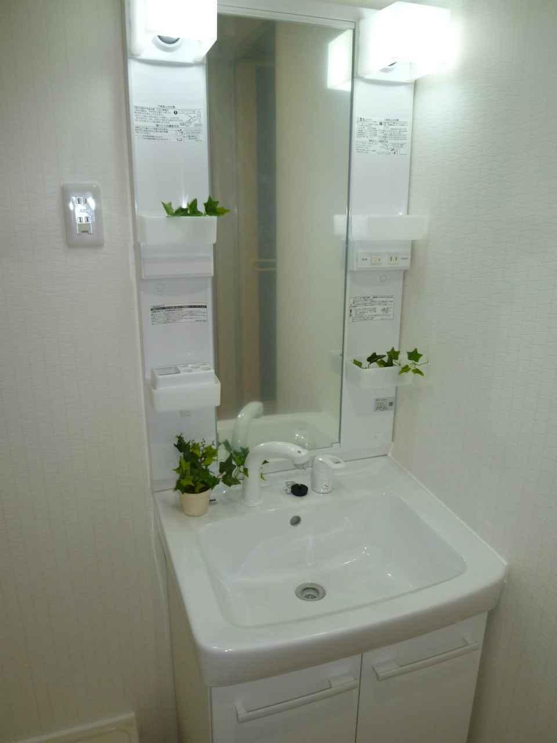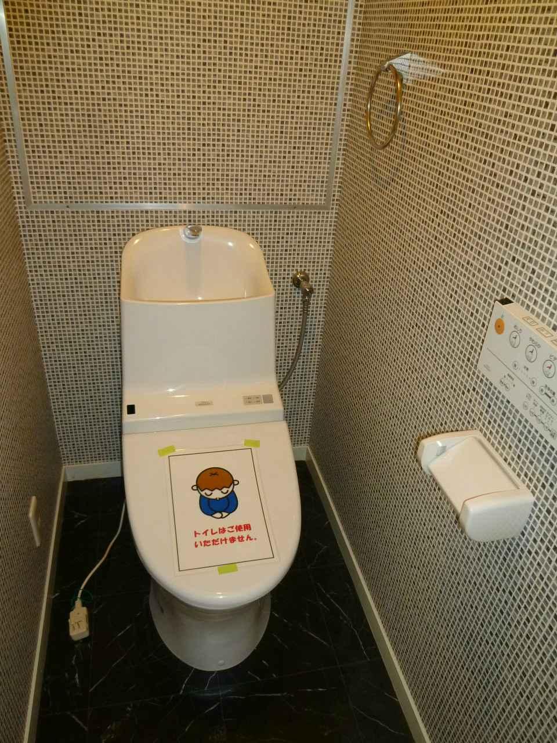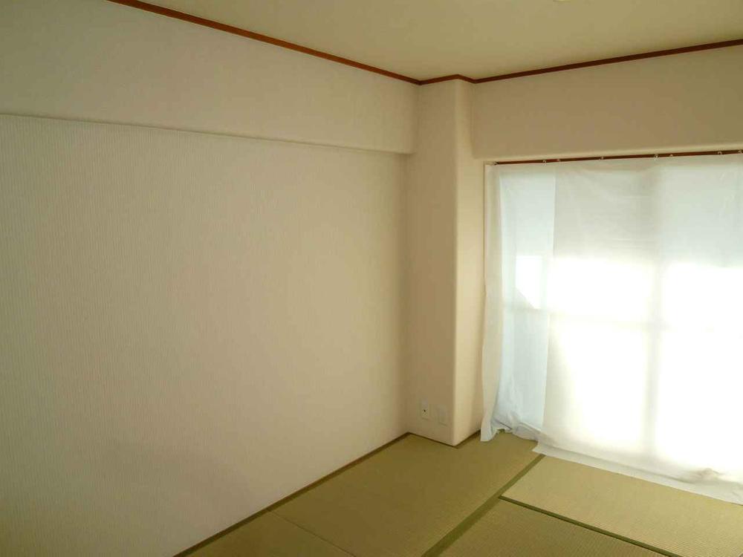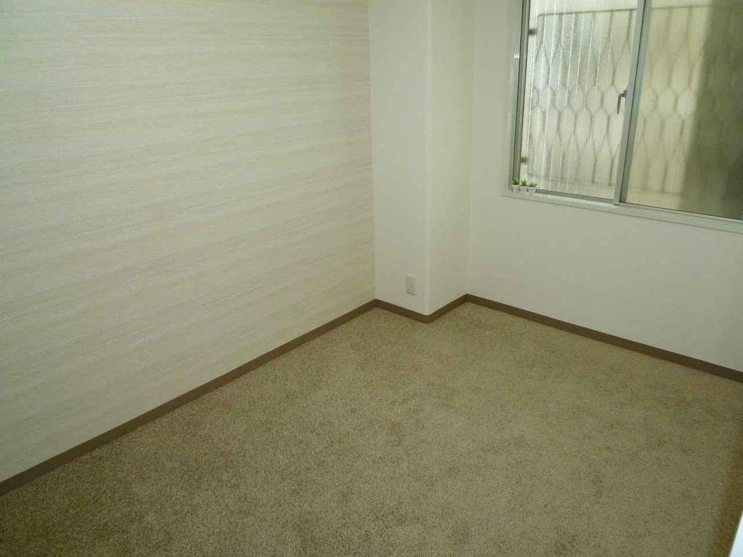|
|
Osaka-shi, Osaka, Nishi-ku,
大阪府大阪市西区
|
|
Subway Sennichimae Line "Awaza" walk 7 minutes
地下鉄千日前線「阿波座」歩7分
|
|
2 along the line more accessible, Super close, Interior renovation, System kitchen, Yang per good, Elevator, Warm water washing toilet seat, Southwestward
2沿線以上利用可、スーパーが近い、内装リフォーム、システムキッチン、陽当り良好、エレベーター、温水洗浄便座、南西向き
|
|
◆ October 2013 renovation completed. System kitchen, etc. had made ◆ Nearby, such as supermarkets and convenience stores convenient area ◆ There is room 2 room of southwestward. Day is good.
◆2013年10月リフォーム済。システムキッチン等新調◆近隣にスーパーやコンビニなどあり便利な地域◆南西向きの居室2部屋あり。日当たり良好です。
|
Features pickup 特徴ピックアップ | | 2 along the line more accessible / It is close to Tennis Court / Super close / Interior renovation / System kitchen / Yang per good / Elevator / Warm water washing toilet seat / Southwestward 2沿線以上利用可 /テニスコートが近い /スーパーが近い /内装リフォーム /システムキッチン /陽当り良好 /エレベーター /温水洗浄便座 /南西向き |
Property name 物件名 | | Tosabori cooperative apartment house 土佐堀コーポラス |
Price 価格 | | 15.8 million yen 1580万円 |
Floor plan 間取り | | 3DK 3DK |
Units sold 販売戸数 | | 1 units 1戸 |
Total units 総戸数 | | 131 units 131戸 |
Occupied area 専有面積 | | 63.28 sq m (center line of wall) 63.28m2(壁芯) |
Other area その他面積 | | Balcony area: 7.6 sq m バルコニー面積:7.6m2 |
Whereabouts floor / structures and stories 所在階/構造・階建 | | 8th floor / SRC16 story 8階/SRC16階建 |
Completion date 完成時期(築年月) | | September 1978 1978年9月 |
Address 住所 | | Osaka-shi, Osaka, Nishi-ku, Tosabori 3 大阪府大阪市西区土佐堀3 |
Traffic 交通 | | Subway Sennichimae Line "Awaza" walk 7 minutes
Subway Chuo Line "Awaza" walk 10 minutes
Keihan Nakanoshima line "Nakanoshima" walk 10 minutes 地下鉄千日前線「阿波座」歩7分
地下鉄中央線「阿波座」歩10分
京阪中之島線「中之島」歩10分
|
Related links 関連リンク | | [Related Sites of this company] 【この会社の関連サイト】 |
Contact お問い合せ先 | | (Yes) select housing TEL: 0800-603-3426 [Toll free] mobile phone ・ Also available from PHS
Caller ID is not notified
Please contact the "saw SUUMO (Sumo)"
If it does not lead, If the real estate company (有)セレクトハウジングTEL:0800-603-3426【通話料無料】携帯電話・PHSからもご利用いただけます
発信者番号は通知されません
「SUUMO(スーモ)を見た」と問い合わせください
つながらない方、不動産会社の方は
|
Administrative expense 管理費 | | 6270 yen / Month (consignment (commuting)) 6270円/月(委託(通勤)) |
Repair reserve 修繕積立金 | | 9490 yen / Month 9490円/月 |
Expenses 諸費用 | | Town council fee: 400 yen / Month 町会費:400円/月 |
Time residents 入居時期 | | Consultation 相談 |
Whereabouts floor 所在階 | | 8th floor 8階 |
Direction 向き | | Southwest 南西 |
Renovation リフォーム | | October 2013 interior renovation completed (kitchen ・ bathroom ・ toilet ・ wall ・ floor ・ all rooms) 2013年10月内装リフォーム済(キッチン・浴室・トイレ・壁・床・全室) |
Structure-storey 構造・階建て | | SRC16 story SRC16階建 |
Site of the right form 敷地の権利形態 | | Ownership 所有権 |
Use district 用途地域 | | Commerce 商業 |
Parking lot 駐車場 | | Sky Mu 空無 |
Company profile 会社概要 | | <Mediation> governor of Osaka (3) No. 049858 (with) select housing Yubinbango544-0034 Osaka-shi, Osaka Ikuno-ku, Momodani 3-12-31 <仲介>大阪府知事(3)第049858号(有)セレクトハウジング〒544-0034 大阪府大阪市生野区桃谷3-12-31 |
Construction 施工 | | (Ltd.) Hasegawa builders (株)長谷川工務店 |
