Used Apartments » Kansai » Osaka prefecture » Nishi-ku
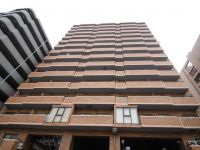 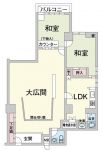
| | Osaka-shi, Osaka, Nishi-ku, 大阪府大阪市西区 |
| Keihan Nakanoshima line "Nakanoshima" walk 6 minutes 京阪中之島線「中之島」歩6分 |
| LDK20 tatami mats or moreese-style room, Corner dwelling unit, Southeast direction, 2 along the line more accessible, It is close to the city, Urban neighborhood, water filter LDK20畳以上、和室、角住戸、東南向き、2沿線以上利用可、市街地が近い、都市近郊、浄水器 |
| LDK20 tatami mats or moreese-style room, Corner dwelling unit, Southeast direction, 2 along the line more accessible, It is close to the city, Urban neighborhood, water filter LDK20畳以上、和室、角住戸、東南向き、2沿線以上利用可、市街地が近い、都市近郊、浄水器 |
Features pickup 特徴ピックアップ | | 2 along the line more accessible / LDK20 tatami mats or more / It is close to the city / Corner dwelling unit / Japanese-style room / Southeast direction / Urban neighborhood / water filter 2沿線以上利用可 /LDK20畳以上 /市街地が近い /角住戸 /和室 /東南向き /都市近郊 /浄水器 | Property name 物件名 | | Neo Aju Tosabori ネオアージュ土佐堀 | Price 価格 | | 35 million yen 3500万円 | Floor plan 間取り | | 3LDK 3LDK | Units sold 販売戸数 | | 1 units 1戸 | Occupied area 専有面積 | | 148.07 sq m (center line of wall) 148.07m2(壁芯) | Other area その他面積 | | Balcony area: 5.13 sq m バルコニー面積:5.13m2 | Whereabouts floor / structures and stories 所在階/構造・階建 | | Second floor / SRC15 floors 1 underground story 2階/SRC15階地下1階建 | Completion date 完成時期(築年月) | | December 1987 1987年12月 | Address 住所 | | Osaka-shi, Osaka, Nishi-ku, Edobori 3 大阪府大阪市西区江戸堀3 | Traffic 交通 | | Keihan Nakanoshima line "Nakanoshima" walk 6 minutes
Subway Chuo Line "Awaza" walk 9 minutes 京阪中之島線「中之島」歩6分
地下鉄中央線「阿波座」歩9分
| Person in charge 担当者より | | [Regarding this property.] Office use Allowed ・ Corner room! Come please preview! ! 【この物件について】事務所使用可・角部屋!是非内覧ください!! | Contact お問い合せ先 | | Saab Invest ・ Realty (Ltd.) TEL: 06-6131-8900 Please contact as "saw SUUMO (Sumo)" サーブインベスト・リアルティー(株)TEL:06-6131-8900「SUUMO(スーモ)を見た」と問い合わせください | Administrative expense 管理費 | | 20,589 yen / Month (consignment (commuting)) 2万589円/月(委託(通勤)) | Repair reserve 修繕積立金 | | 11,183 yen / Month 1万1183円/月 | Whereabouts floor 所在階 | | Second floor 2階 | Direction 向き | | Southeast 南東 | Structure-storey 構造・階建て | | SRC15 floors 1 underground story SRC15階地下1階建 | Site of the right form 敷地の権利形態 | | Ownership 所有権 | Parking lot 駐車場 | | Site (26,250 yen / Month) 敷地内(2万6250円/月) | Company profile 会社概要 | | <Mediation> governor of Osaka (2) No. 050449 Saab Invest ・ Realty Ltd. Yubinbango550-0003 Osaka-shi, Osaka, Nishi-ku, Kyomachibori 1-18-27 Nishisenba Bill 101 <仲介>大阪府知事(2)第050449号サーブインベスト・リアルティー(株)〒550-0003 大阪府大阪市西区京町堀1-18-27 西船場ビル101 |
Local appearance photo現地外観写真 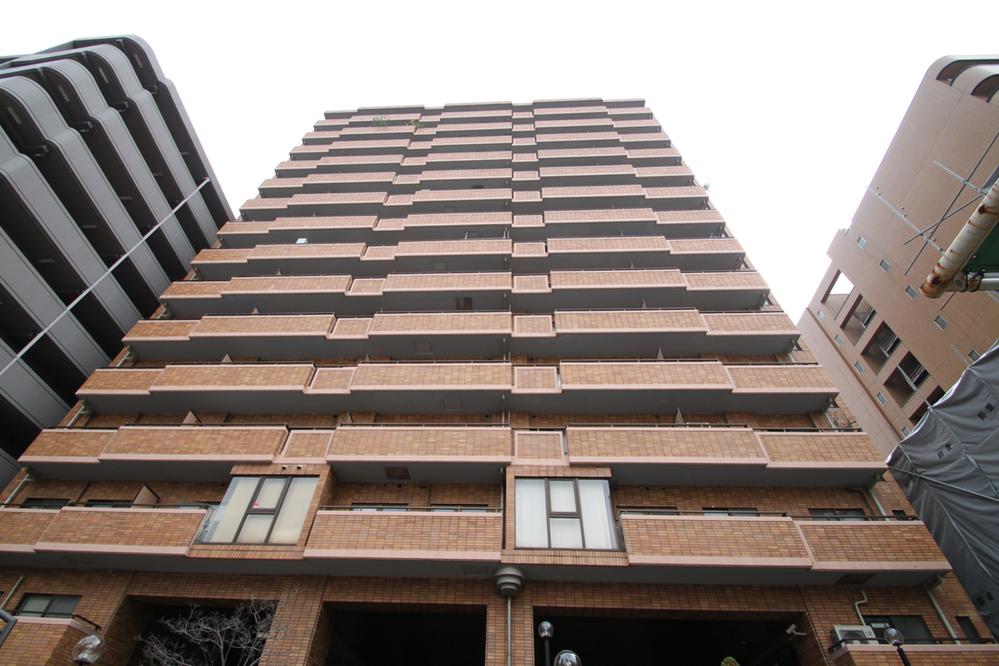 Local (12 May 2013) Shooting
現地(2013年12月)撮影
Floor plan間取り図 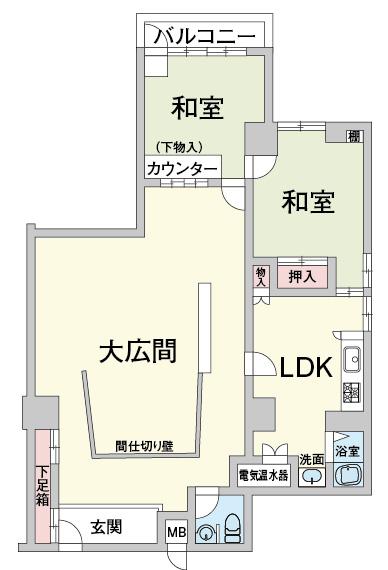 3LDK, Price 35 million yen, Footprint 148.07 sq m , Balcony area 5.13 sq m
3LDK、価格3500万円、専有面積148.07m2、バルコニー面積5.13m2
Livingリビング 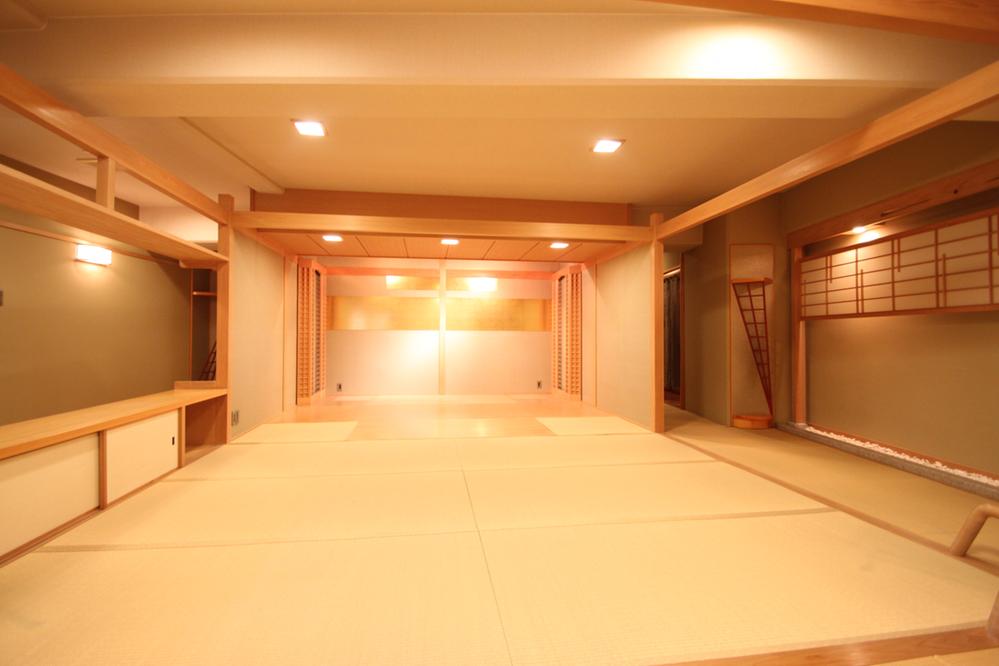 Local (12 May 2013) Shooting Saloon
現地(2013年12月)撮影
大広間
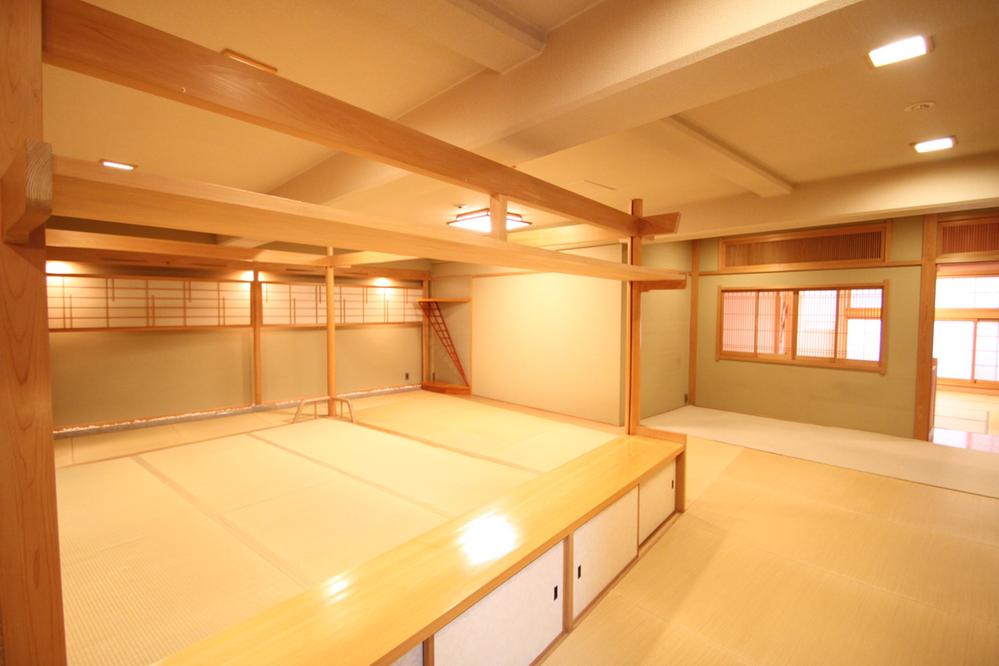 Local (12 May 2013) Shooting
現地(2013年12月)撮影
Kitchenキッチン 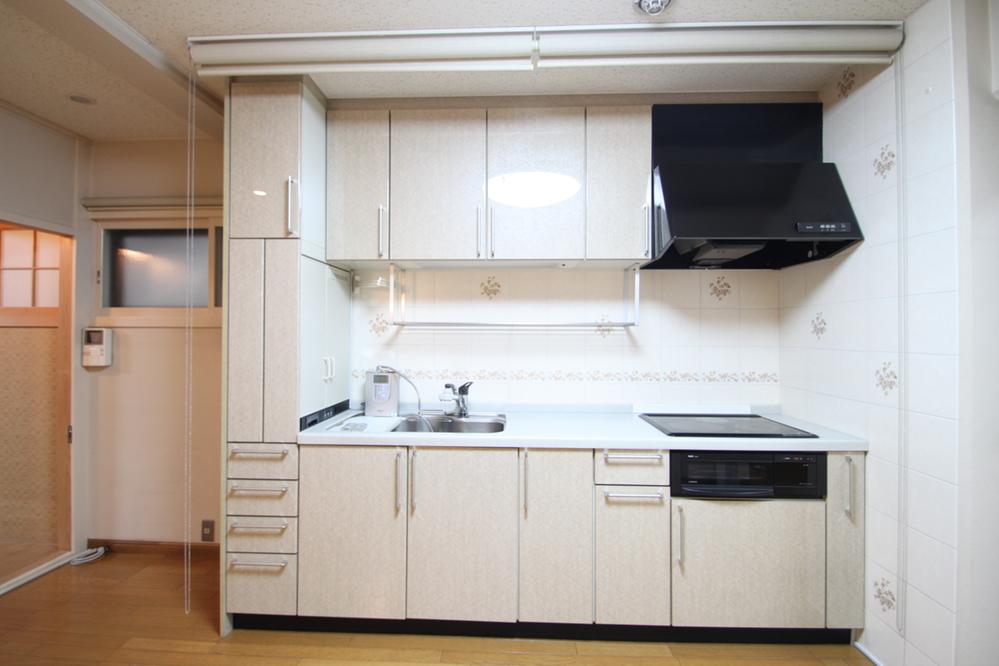 Local (12 May 2013) Shooting
現地(2013年12月)撮影
Non-living roomリビング以外の居室 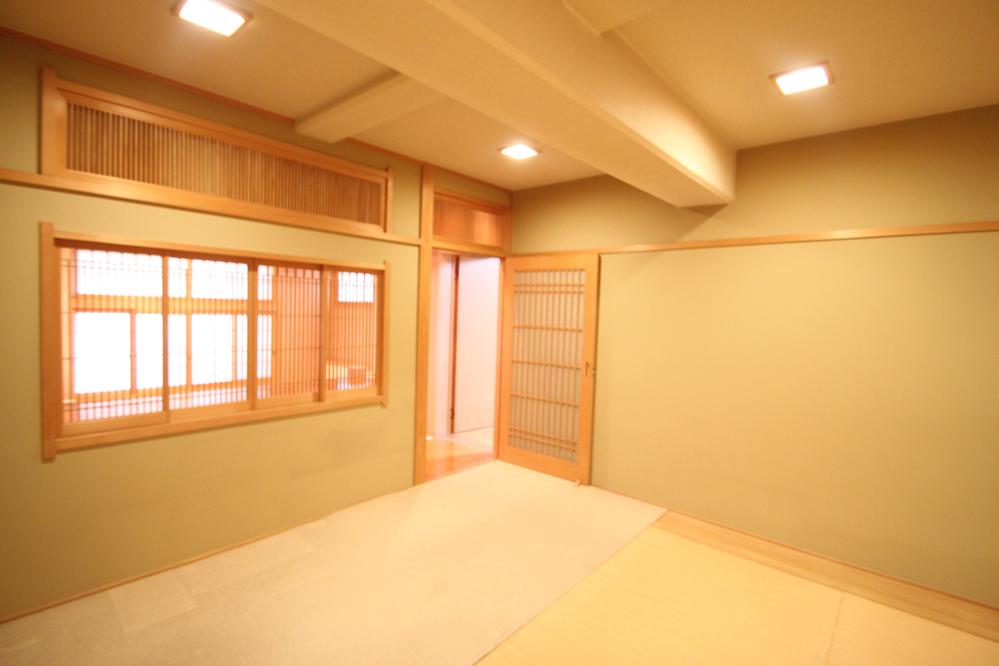 Local (12 May 2013) Shooting
現地(2013年12月)撮影
Entrance玄関 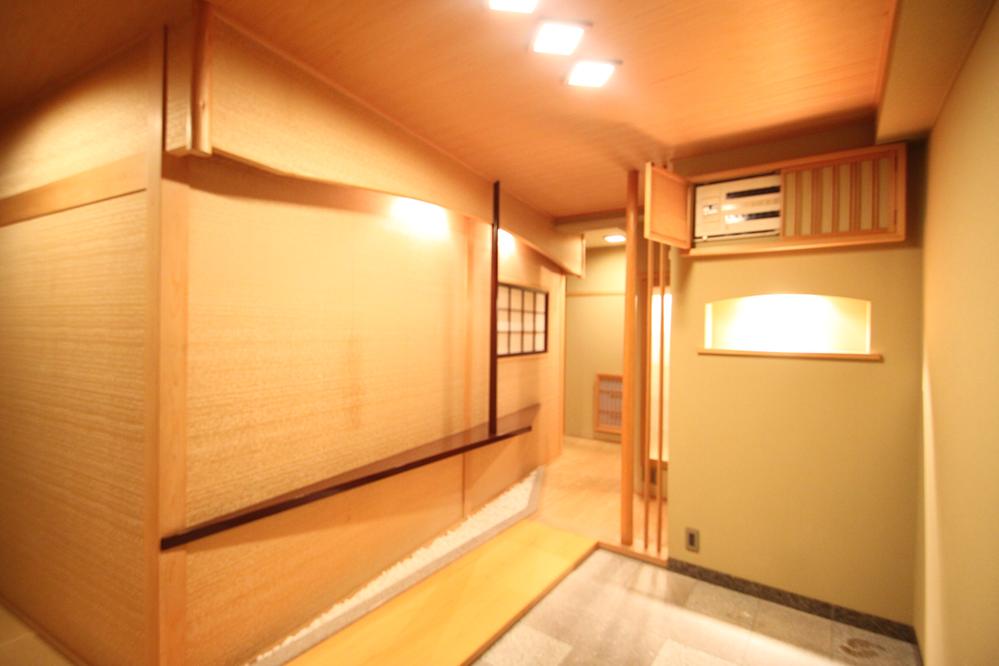 Local (12 May 2013) Shooting
現地(2013年12月)撮影
Wash basin, toilet洗面台・洗面所 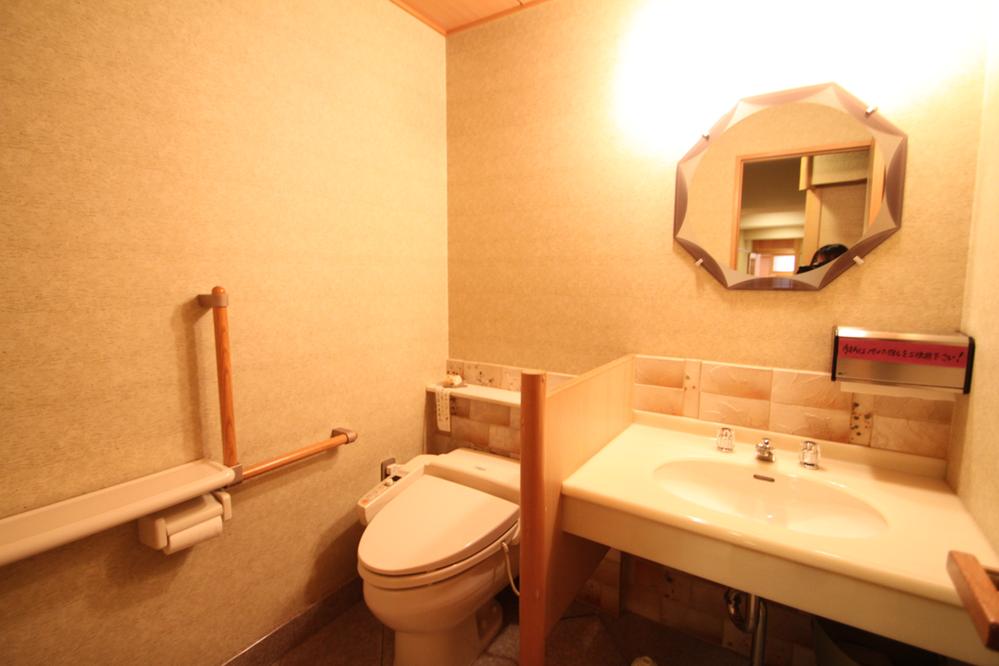 Local (12 May 2013) Shooting
現地(2013年12月)撮影
Balconyバルコニー 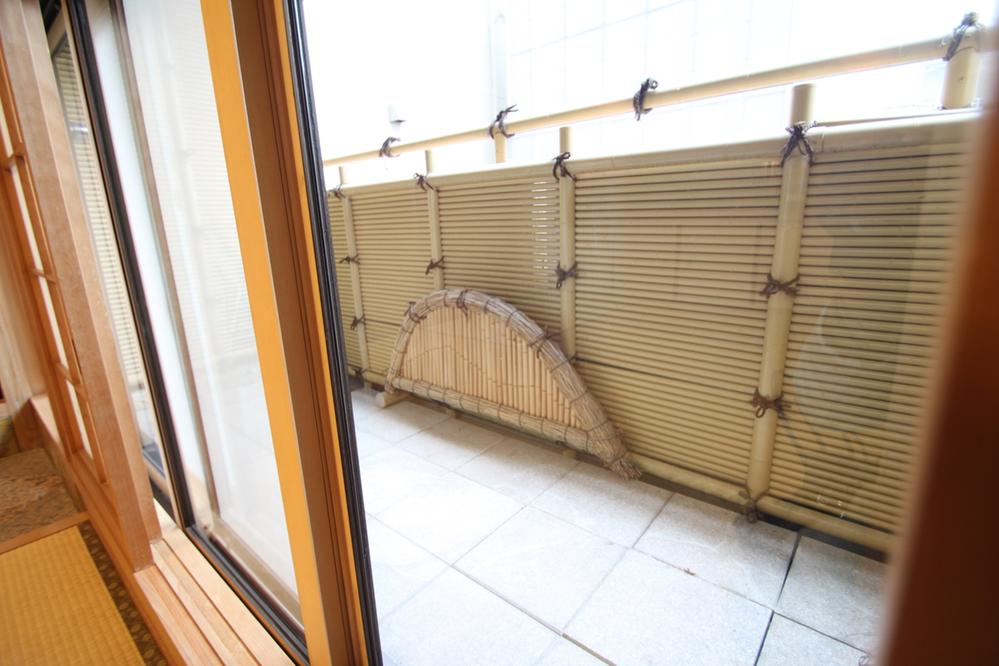 Local (12 May 2013) Shooting
現地(2013年12月)撮影
Livingリビング 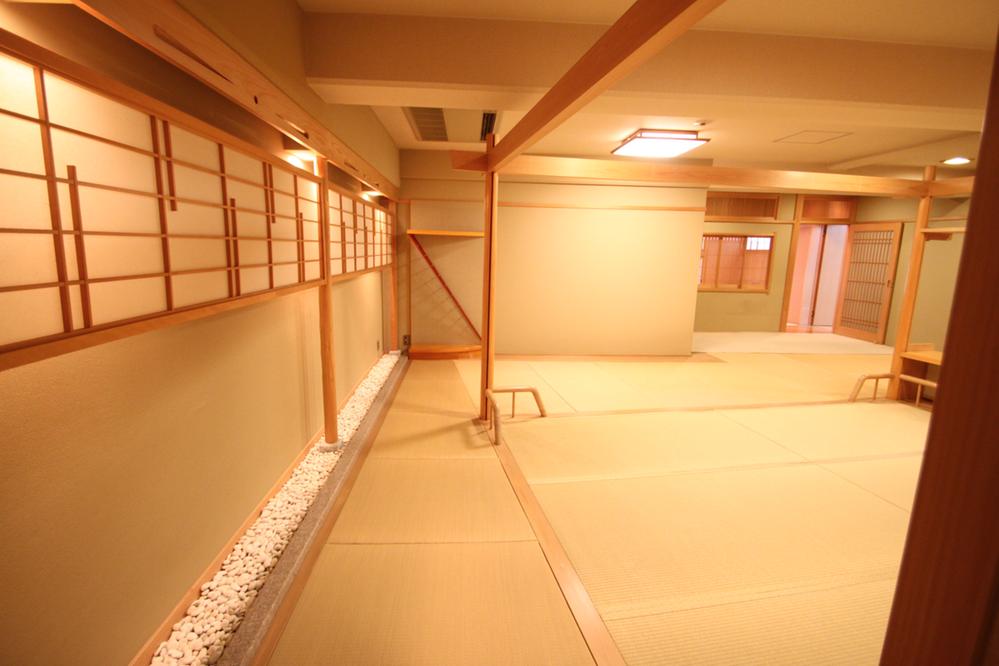 Local (12 May 2013) Shooting
現地(2013年12月)撮影
Kitchenキッチン 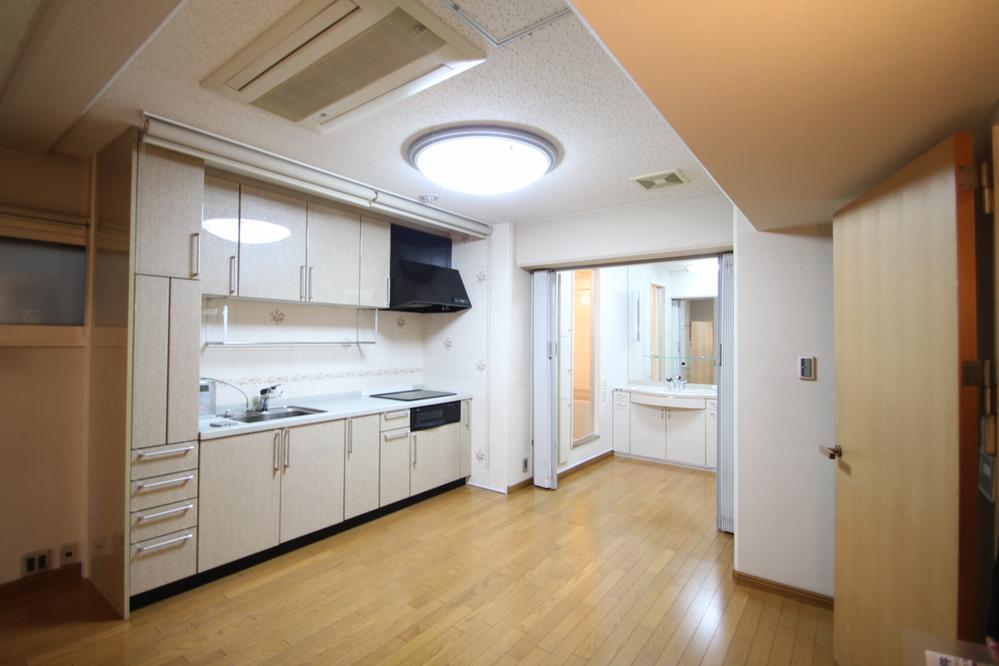 Local (12 May 2013) Shooting
現地(2013年12月)撮影
Entrance玄関 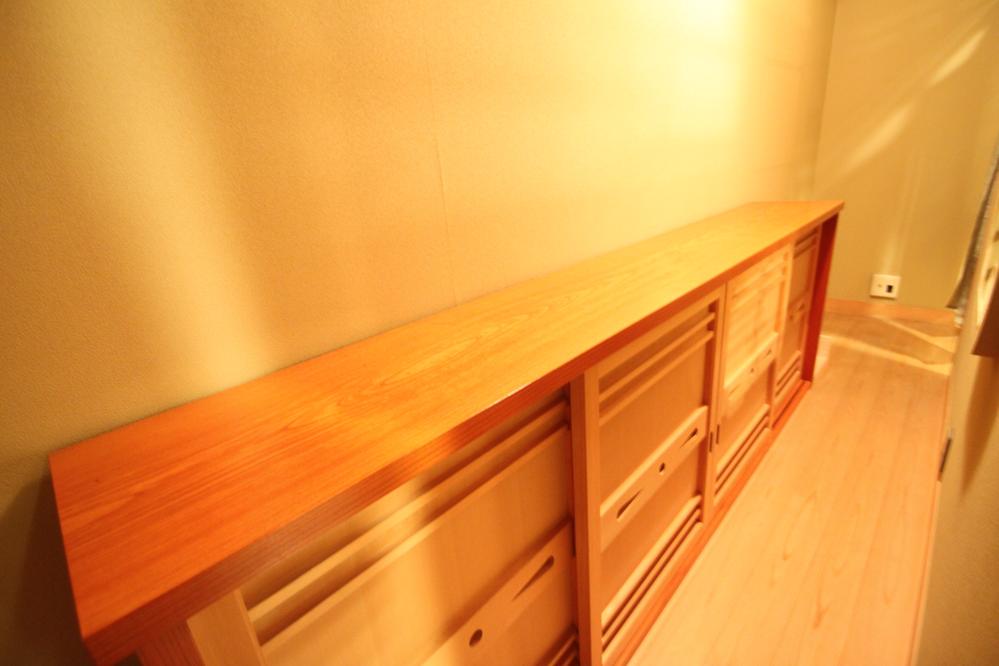 Local (12 May 2013) Shooting
現地(2013年12月)撮影
Wash basin, toilet洗面台・洗面所 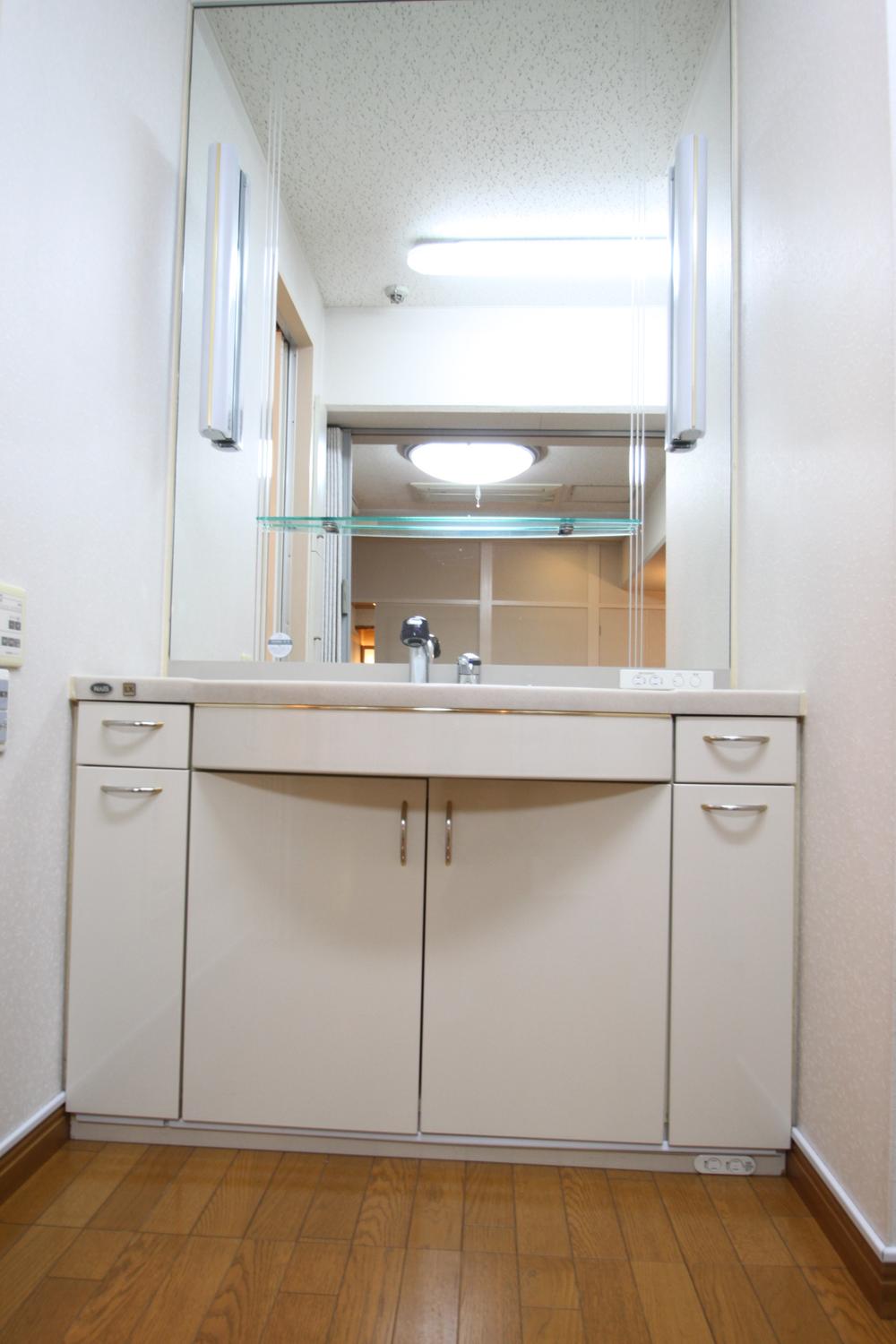 Local (12 May 2013) Shooting
現地(2013年12月)撮影
Livingリビング 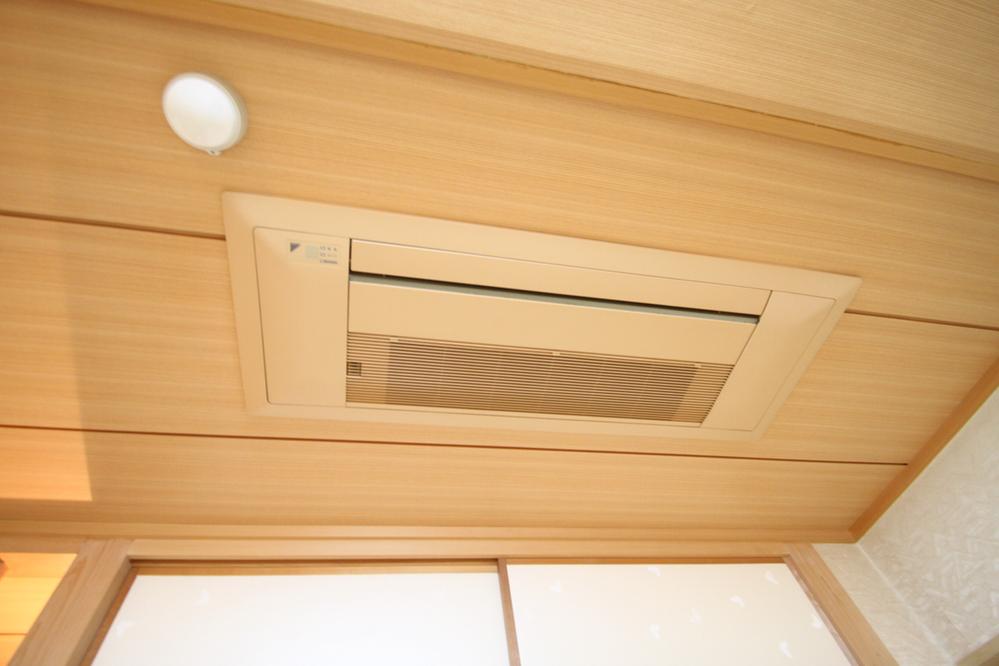 Local (12 May 2013) Shooting
現地(2013年12月)撮影
Kitchenキッチン 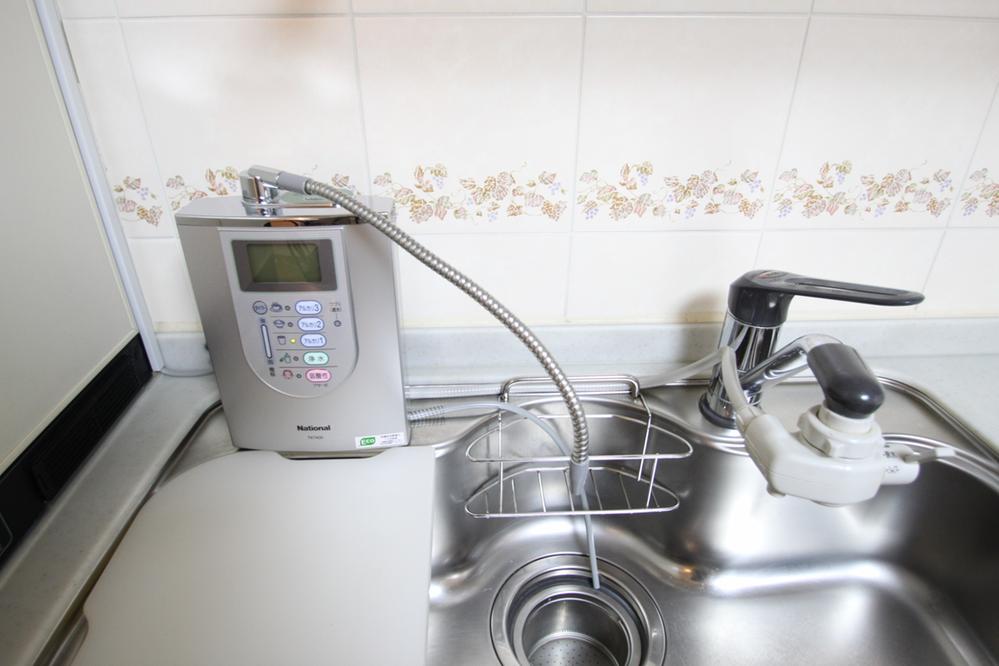 Local (12 May 2013) Shooting
現地(2013年12月)撮影
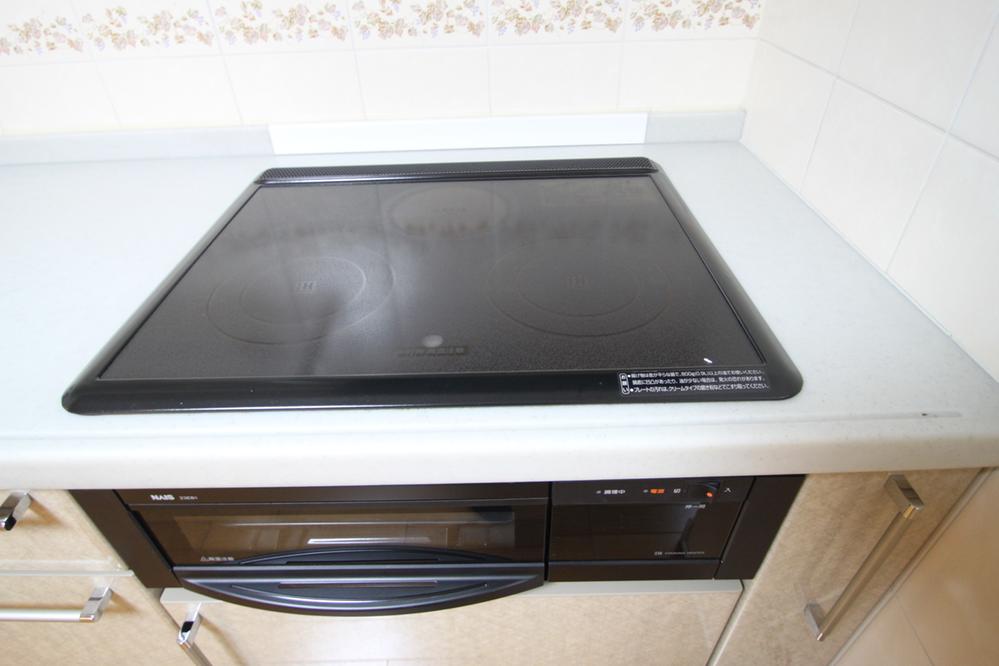 Local (12 May 2013) Shooting
現地(2013年12月)撮影
Location
|

















