Used Apartments » Kansai » Osaka prefecture » Nishi-ku
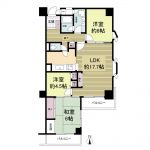 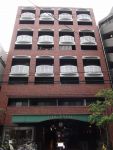
| | Osaka-shi, Osaka, Nishi-ku, 大阪府大阪市西区 |
| Subway Yotsubashi Line "Yotsubashi" walk 5 minutes 地下鉄四つ橋線「四ツ橋」歩5分 |
| Dish washing dryer, Corner dwelling unit, LDK15 tatami mats or more, South balcony, Super close, Yang per good, Immediate Available, 2 along the line more accessible, It is close to the city, Facing south, System kitchen, Flat to the stationese-style room 食器洗乾燥機、角住戸、LDK15畳以上、南面バルコニー、スーパーが近い、陽当り良好、即入居可、2沿線以上利用可、市街地が近い、南向き、システムキッチン、駅まで平坦、和室 |
| Dish washing dryer, Corner dwelling unit, LDK15 tatami mats or more, South balcony, Super close, Yang per good, Immediate Available, 2 along the line more accessible, It is close to the city, Facing south, System kitchen, Flat to the stationese-style room, Bicycle-parking space, Elevator, High speed Internet correspondence, Urban neighborhood, Ventilation good, Good view, BS ・ CS ・ CATV, Maintained sidewalk, Flat terrain 食器洗乾燥機、角住戸、LDK15畳以上、南面バルコニー、スーパーが近い、陽当り良好、即入居可、2沿線以上利用可、市街地が近い、南向き、システムキッチン、駅まで平坦、和室、駐輪場、エレベーター、高速ネット対応、都市近郊、通風良好、眺望良好、BS・CS・CATV、整備された歩道、平坦地 |
Features pickup 特徴ピックアップ | | Immediate Available / 2 along the line more accessible / Super close / It is close to the city / Facing south / System kitchen / Corner dwelling unit / Yang per good / Flat to the station / LDK15 tatami mats or more / Japanese-style room / South balcony / Bicycle-parking space / Elevator / High speed Internet correspondence / Urban neighborhood / Ventilation good / Good view / Dish washing dryer / BS ・ CS ・ CATV / Maintained sidewalk / Flat terrain 即入居可 /2沿線以上利用可 /スーパーが近い /市街地が近い /南向き /システムキッチン /角住戸 /陽当り良好 /駅まで平坦 /LDK15畳以上 /和室 /南面バルコニー /駐輪場 /エレベーター /高速ネット対応 /都市近郊 /通風良好 /眺望良好 /食器洗乾燥機 /BS・CS・CATV /整備された歩道 /平坦地 | Property name 物件名 | | Daiaparesu Horie park ダイアパレス堀江公園 | Price 価格 | | 21,800,000 yen 2180万円 | Floor plan 間取り | | 3LDK 3LDK | Units sold 販売戸数 | | 1 units 1戸 | Total units 総戸数 | | 66 units 66戸 | Occupied area 専有面積 | | 71.6 sq m (center line of wall) 71.6m2(壁芯) | Other area その他面積 | | Balcony area: 8.51 sq m バルコニー面積:8.51m2 | Whereabouts floor / structures and stories 所在階/構造・階建 | | 8th floor / SRC11 story 8階/SRC11階建 | Completion date 完成時期(築年月) | | July 1984 1984年7月 | Address 住所 | | Osaka-shi, Osaka, Nishi-ku, Minamihorie 1 大阪府大阪市西区南堀江1 | Traffic 交通 | | Subway Yotsubashi Line "Yotsubashi" walk 5 minutes
Subway Nagahori Tsurumi-ryokuchi Line "Nishiohashi" walk 6 minutes 地下鉄四つ橋線「四ツ橋」歩5分
地下鉄長堀鶴見緑地線「西大橋」歩6分
| Person in charge 担当者より | | Person in charge of real-estate and building Ohmae Yohei Age: 30 Daigyokai Experience: 5 years, Kita-ku, ・ Is Ohmae of Nishi-ku, in charge. Residence is Ward Naniwa. Rushes ASAP to inquiries from customers! First, please do not hesitate to contact us. Motto seller like, Buyer like each is "convinced! Satisfaction! Trading of ". 担当者宅建大前 陽平年齢:30代業界経験:5年北区・西区担当の大前です。住まいは浪速区です。お客様からのお問合せには大至急駆けつけます!まずはお気軽にご相談下さいませ。モットーは売主様、買主様それぞれが『納得!満足!』の取引です。 | Contact お問い合せ先 | | TEL: 0800-602-6722 [Toll free] mobile phone ・ Also available from PHS
Caller ID is not notified
Please contact the "saw SUUMO (Sumo)"
If it does not lead, If the real estate company TEL:0800-602-6722【通話料無料】携帯電話・PHSからもご利用いただけます
発信者番号は通知されません
「SUUMO(スーモ)を見た」と問い合わせください
つながらない方、不動産会社の方は
| Administrative expense 管理費 | | 16,820 yen / Month (consignment (commuting)) 1万6820円/月(委託(通勤)) | Repair reserve 修繕積立金 | | 11,970 yen / Month 1万1970円/月 | Time residents 入居時期 | | Immediate available 即入居可 | Whereabouts floor 所在階 | | 8th floor 8階 | Direction 向き | | South 南 | Overview and notices その他概要・特記事項 | | Person in charge: Ohmae Yohei 担当者:大前 陽平 | Structure-storey 構造・階建て | | SRC11 story SRC11階建 | Site of the right form 敷地の権利形態 | | Ownership 所有権 | Use district 用途地域 | | Commerce 商業 | Parking lot 駐車場 | | Nothing 無 | Company profile 会社概要 | | <Mediation> Minister of Land, Infrastructure and Transport (1) No. 008026 (Ltd.) Haseko realistic Estate Osaka north ・ Umeda Yubinbango530-0002 Osaka-shi, Osaka, Kita-ku, Sonezakishinchi 2-2-16 Sakurabashi Toyo Building 6th floor <仲介>国土交通大臣(1)第008026号(株)長谷工リアルエステート大阪北・梅田店〒530-0002 大阪府大阪市北区曾根崎新地2-2-16 桜橋東洋ビル6階 | Construction 施工 | | Dia Construction Co., Ltd. ダイア建設(株) |
Floor plan間取り図 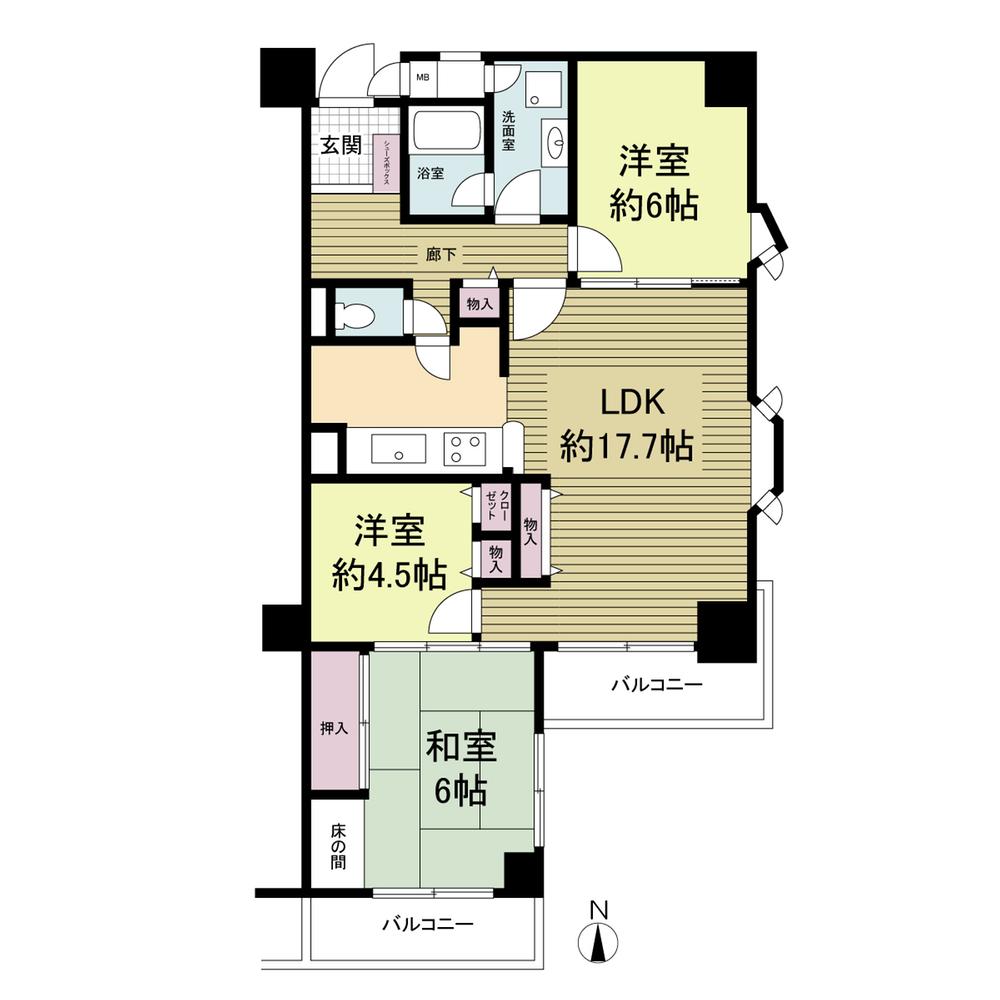 3LDK, Price 21,800,000 yen, Footprint 71.6 sq m , Balcony area 8.51 sq m
3LDK、価格2180万円、専有面積71.6m2、バルコニー面積8.51m2
Local appearance photo現地外観写真 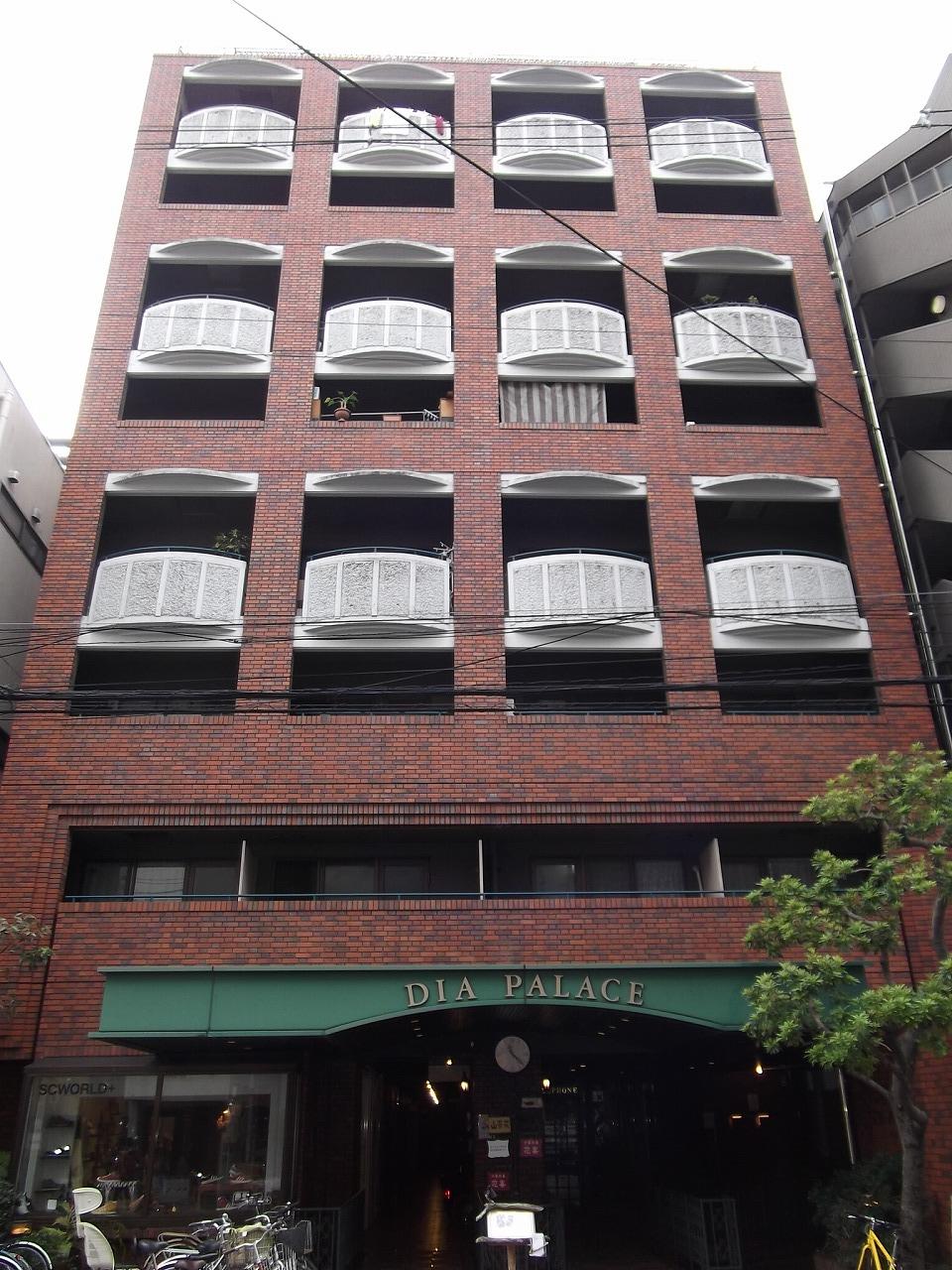 Local (12 May 2013) Shooting
現地(2013年12月)撮影
Livingリビング 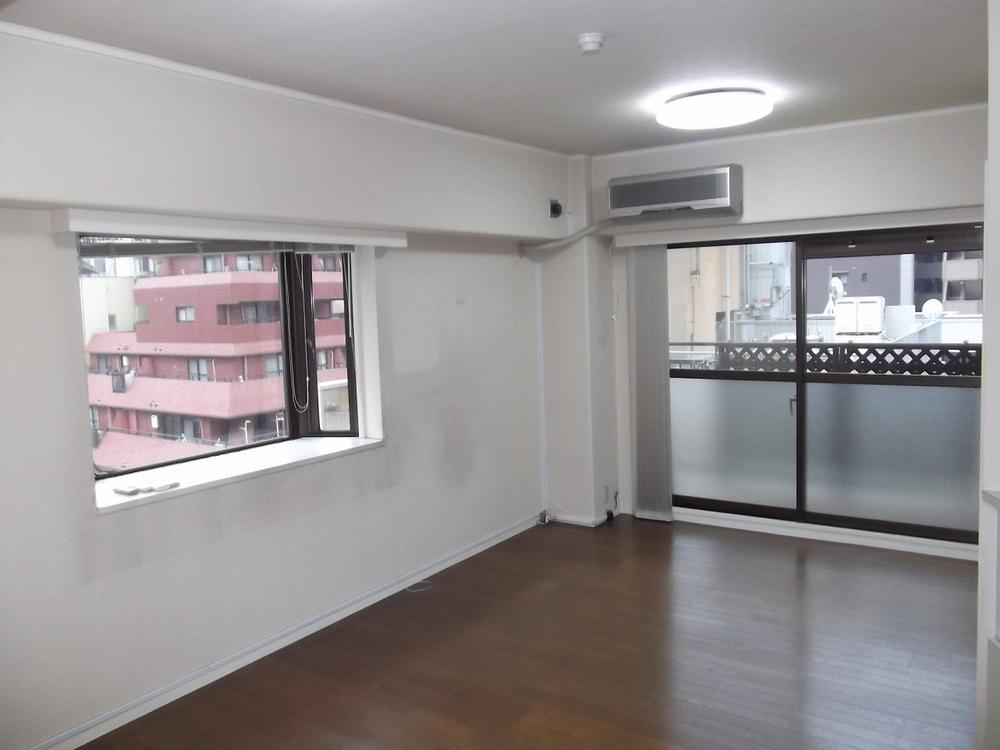 Indoor (12 May 2013) Shooting
室内(2013年12月)撮影
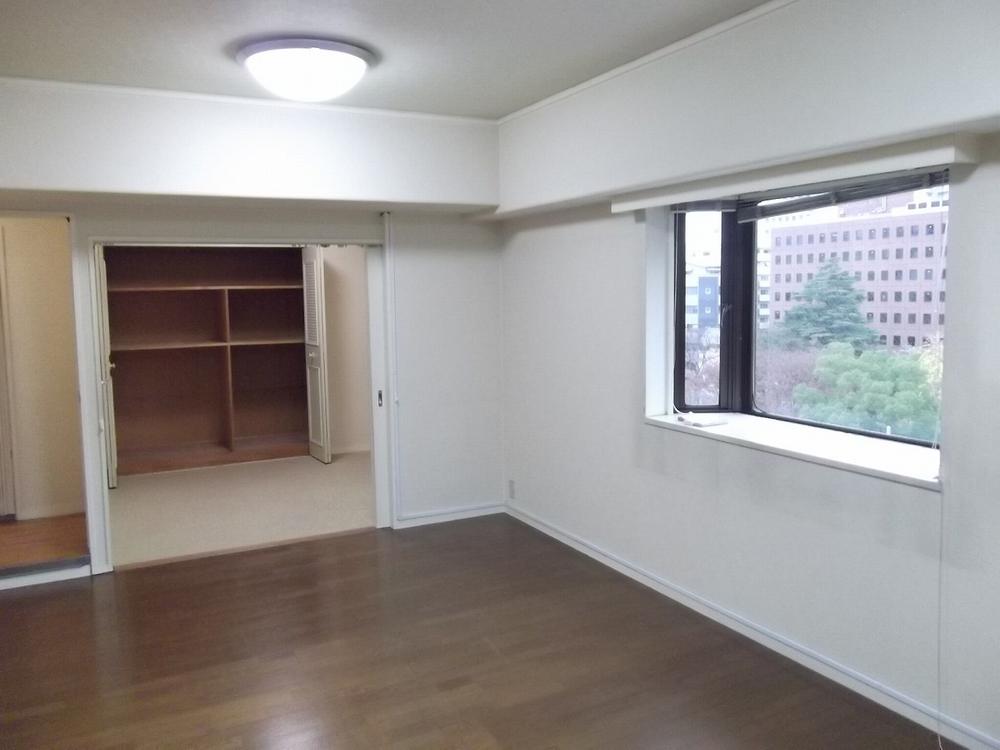 Indoor (12 May 2013) Shooting
室内(2013年12月)撮影
Bathroom浴室 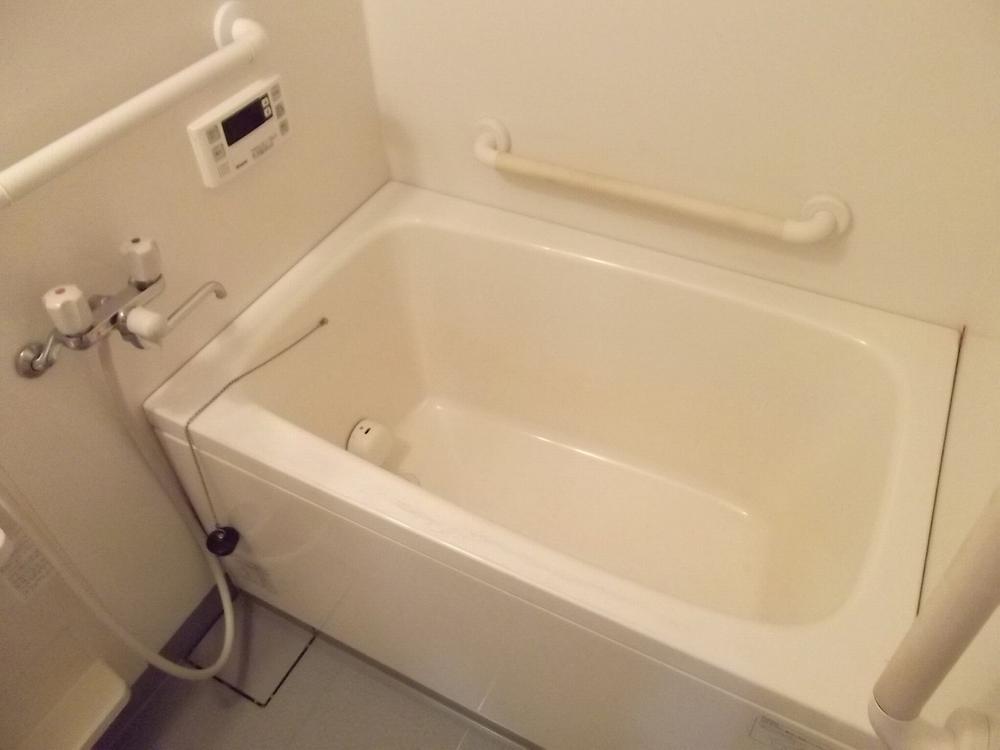 Indoor (12 May 2013) Shooting
室内(2013年12月)撮影
Kitchenキッチン 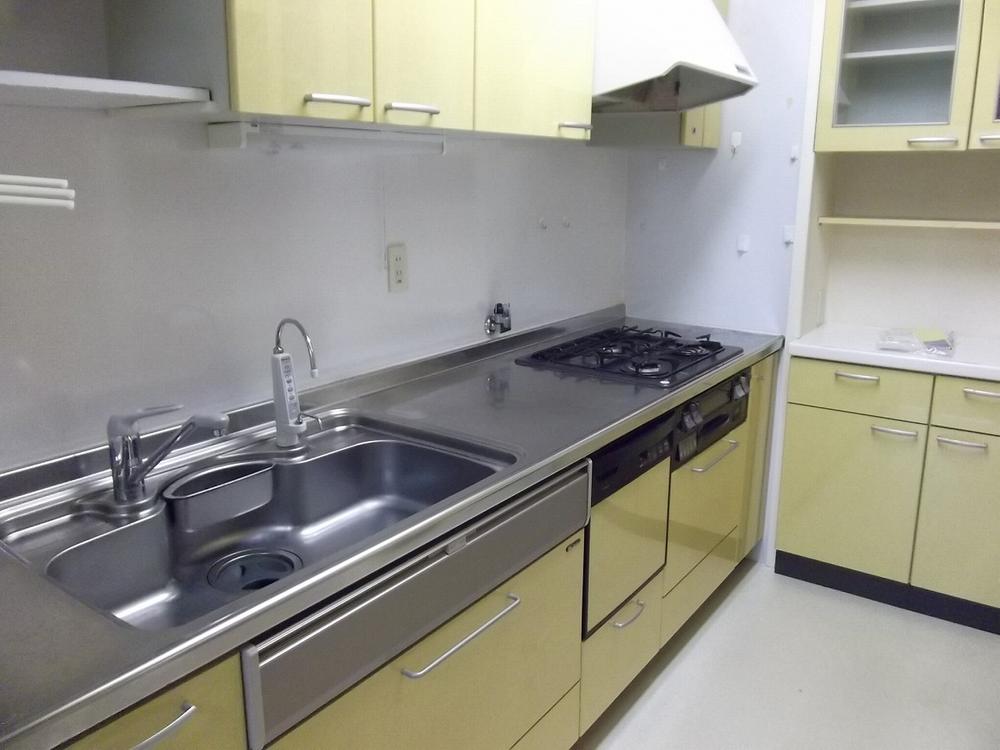 Indoor (12 May 2013) Shooting
室内(2013年12月)撮影
Non-living roomリビング以外の居室 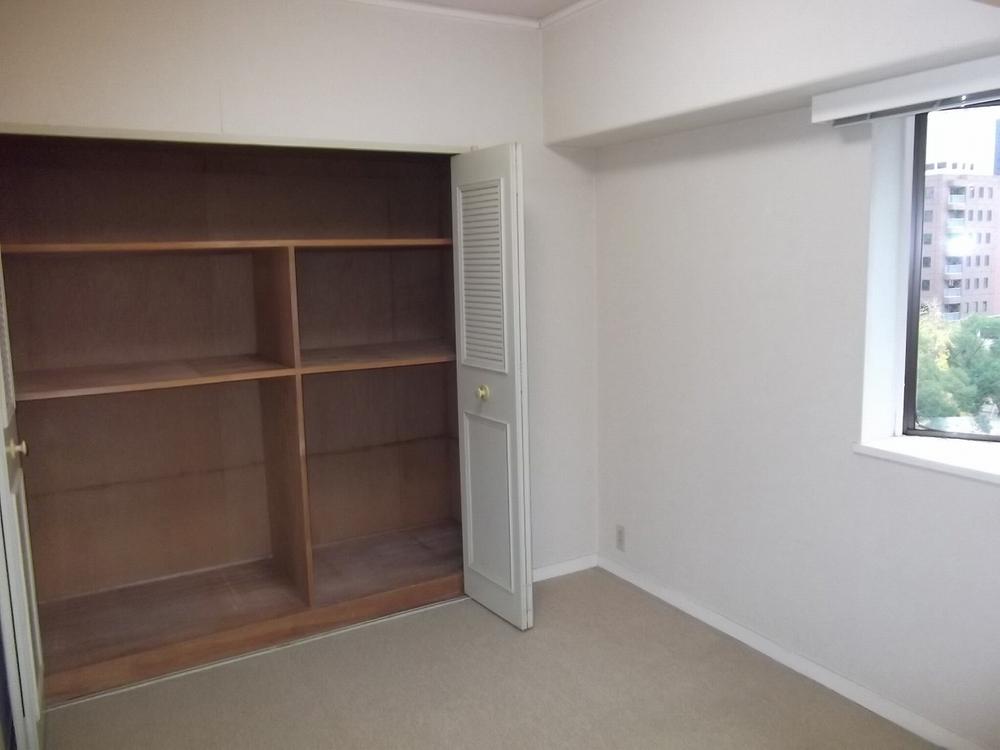 Indoor (12 May 2013) Shooting
室内(2013年12月)撮影
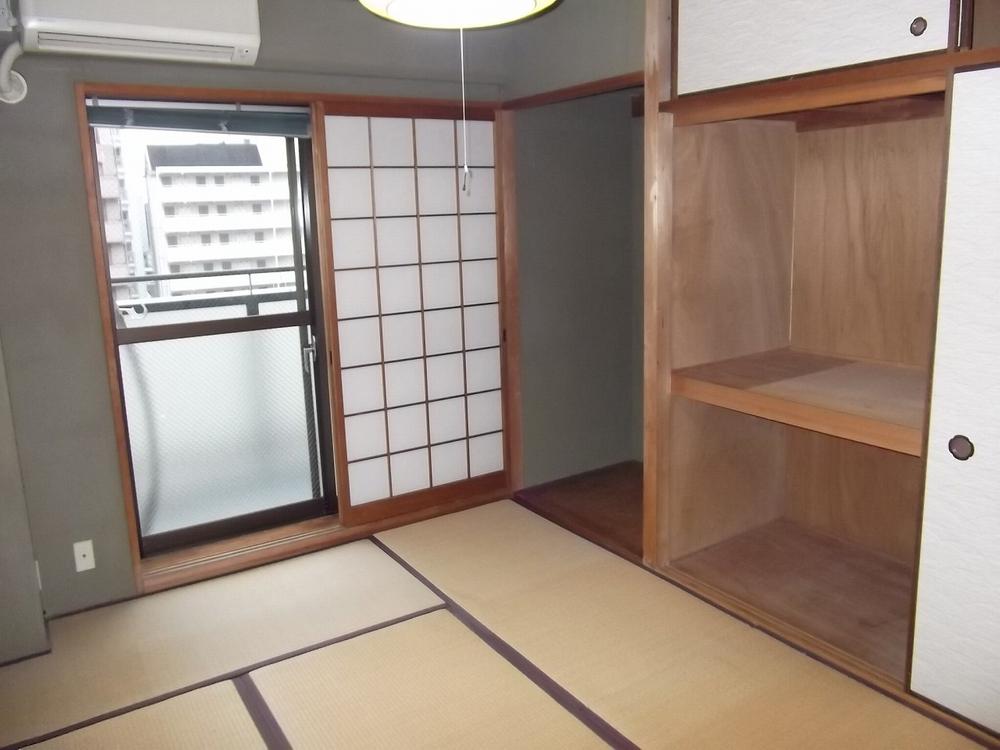 Indoor (12 May 2013) Shooting
室内(2013年12月)撮影
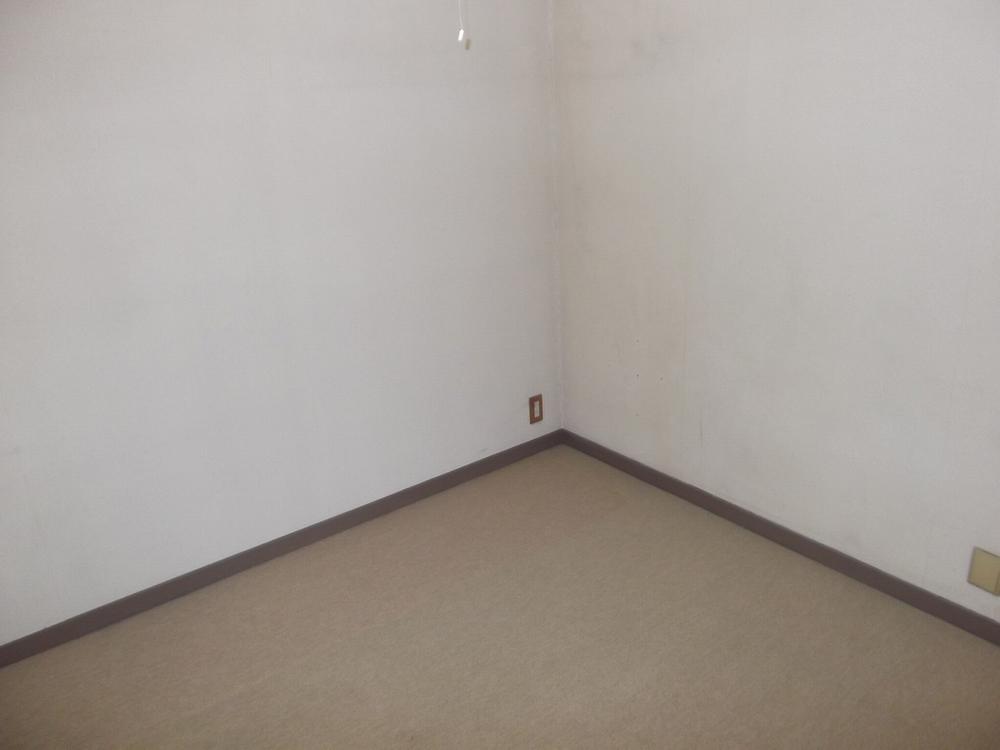 Indoor (12 May 2013) Shooting
室内(2013年12月)撮影
Wash basin, toilet洗面台・洗面所 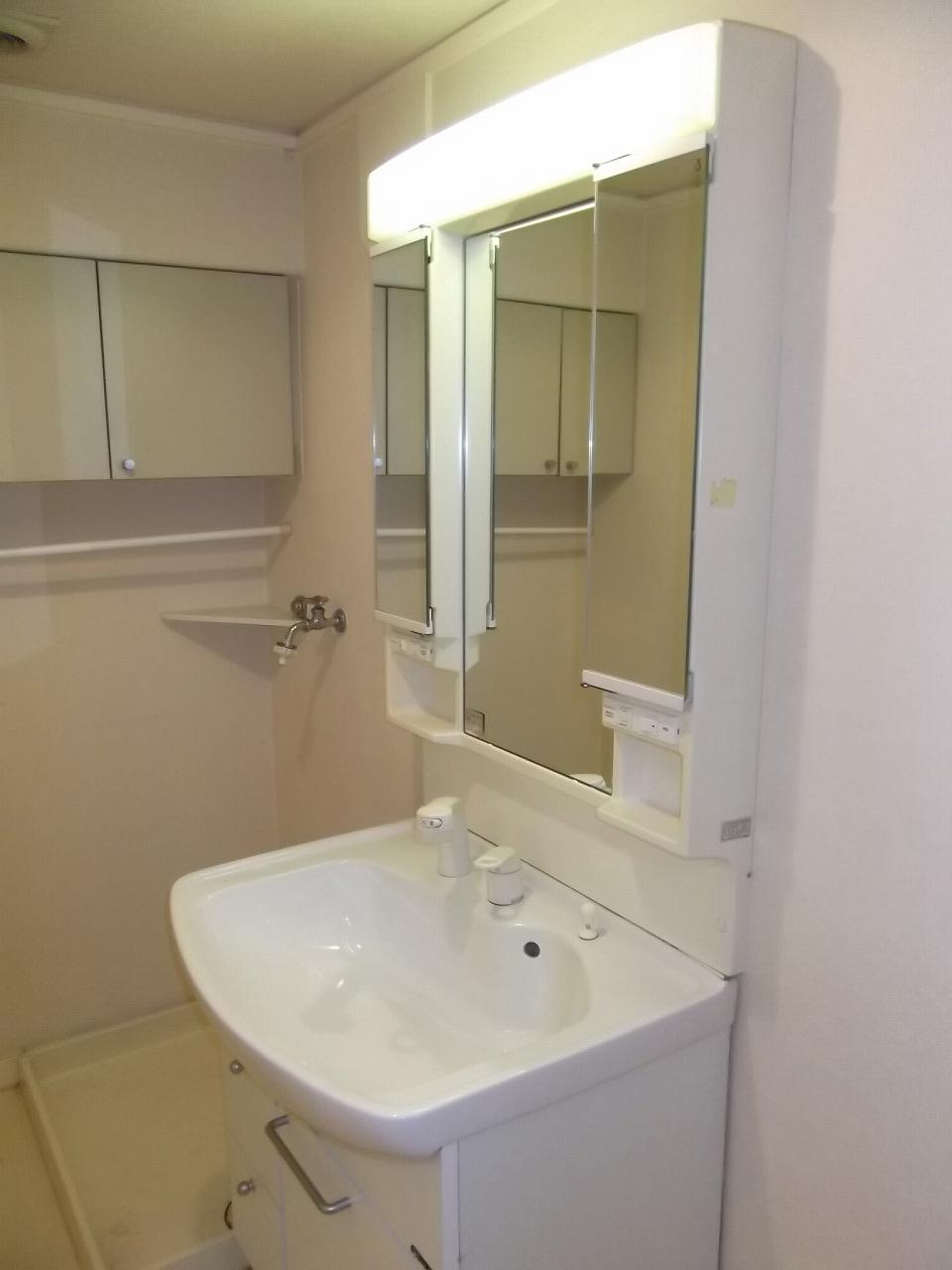 Indoor (12 May 2013) Shooting
室内(2013年12月)撮影
Toiletトイレ 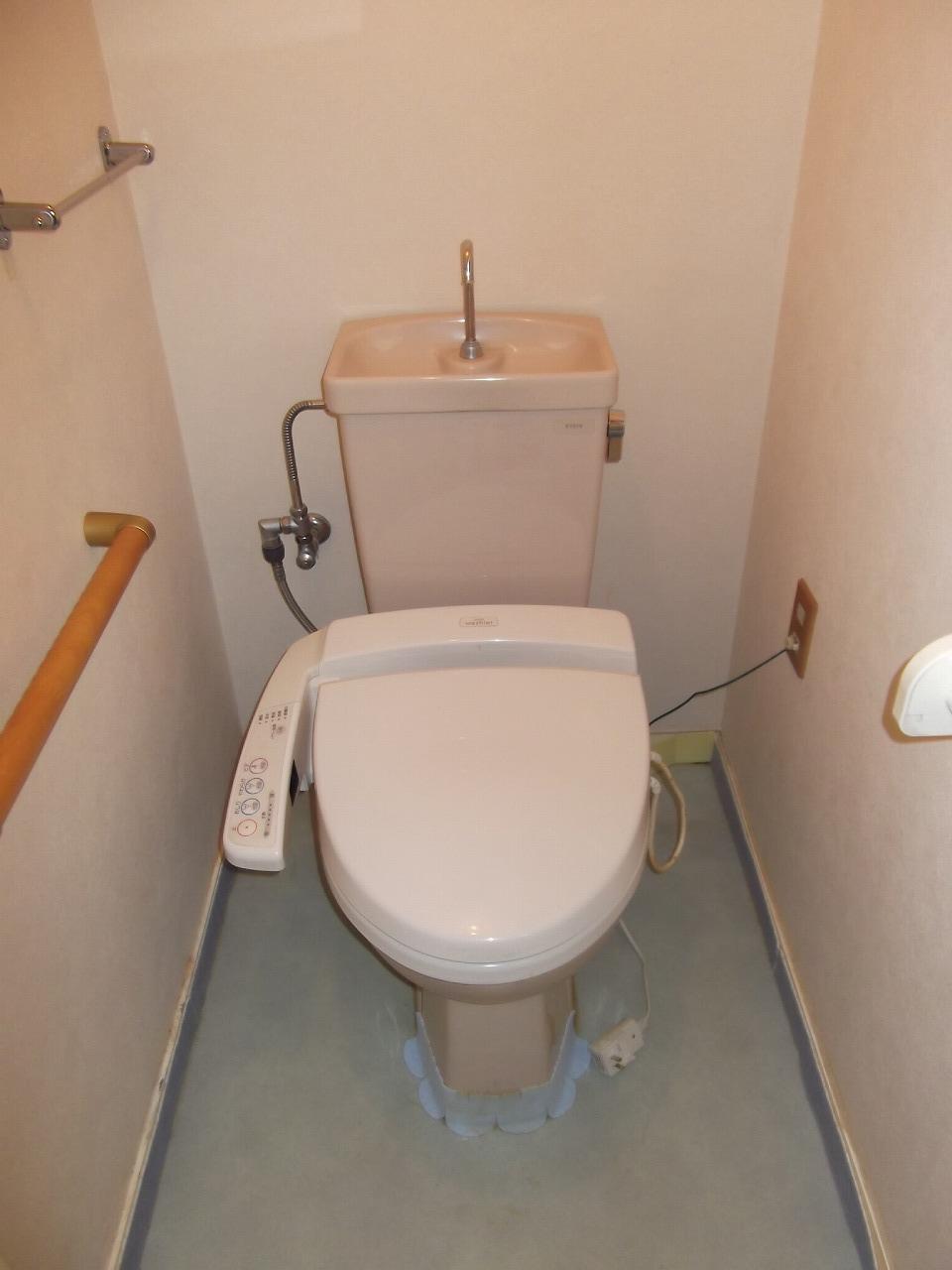 Indoor (12 May 2013) Shooting
室内(2013年12月)撮影
View photos from the dwelling unit住戸からの眺望写真 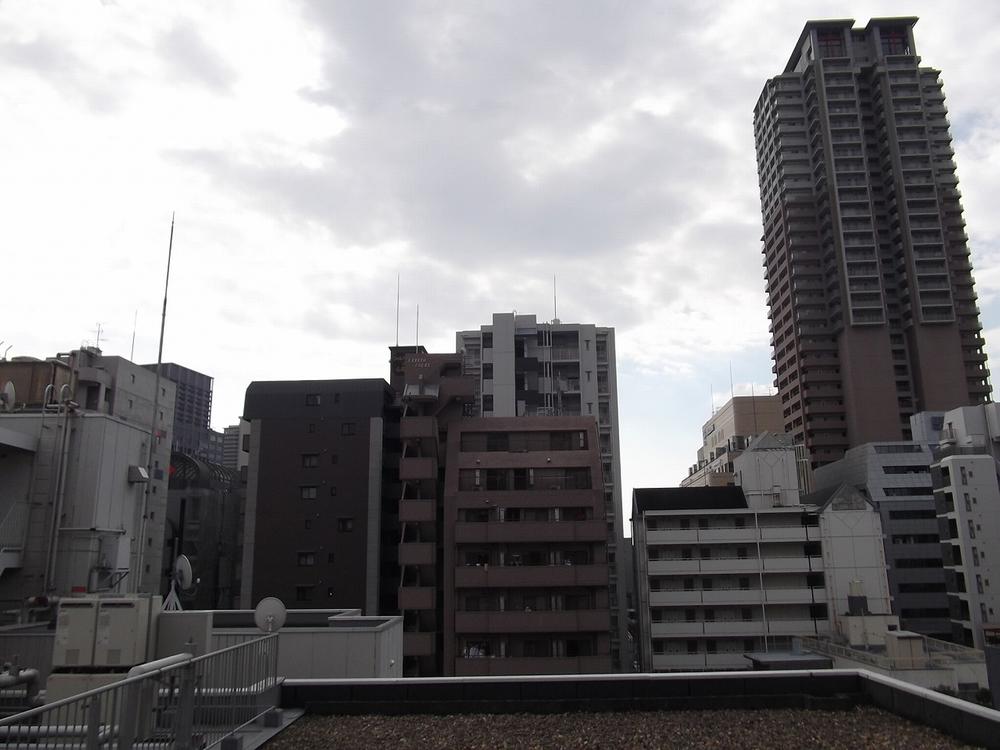 View from the site (December 2013) Shooting
現地からの眺望(2013年12月)撮影
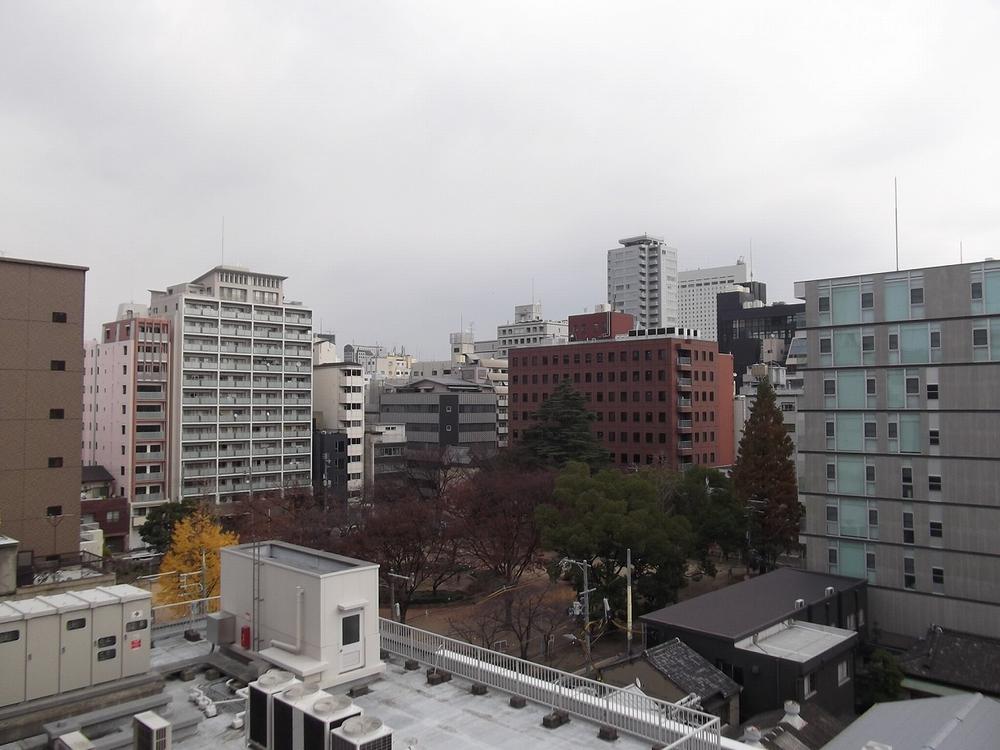 View from the site (December 2013) Shooting
現地からの眺望(2013年12月)撮影
Location
|














