Used Apartments » Kansai » Osaka prefecture » Nishi-ku
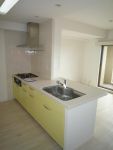 
| | Osaka-shi, Osaka, Nishi-ku, 大阪府大阪市西区 |
| Subway Sennichimae Line "Nishinagahori" walk 4 minutes 地下鉄千日前線「西長堀」歩4分 |
| 2013 December 31, interior renovation will be completed. After-sales service with guarantee. Sunshine per southwest angle room ・ Ventilation good. Furnished interior shop coordination. Pets is a breeding Allowed. 平成25年12月末内装リフォーム完了予定。アフターサービス保証付。南西角部屋につき日照・通風良好。インテリアショップコーディネートの家具付き。ペット飼育可です。 |
| ■ Sennichimae Line "Nishinagahori" station 4 minutes walk, Hanshin Namba Line "Sakuragawa" station walk 9 minutes, Nagahori Tsurumi-ryokuchi Line 3WAY can be accessed in the "dome before Chiyozaki" station walk 11 minutes ■ Convenience store about 160m, Koyo about 230m, Kansai Super about 290m, Daikoku drag about 230m, Post office about 60m, Hiyoshi Elementary School about 140m, Located high life convenience in Horie Junior High School about 600m ■千日前線「西長堀」駅徒歩4分、阪神なんば線「桜川」駅徒歩9分、長堀鶴見緑地線「ドーム前千代崎」駅徒歩11分で3WAYアクセス可能■コンビニ約160m、コーヨー約230m、関西スーパー約290m、ダイコクドラッグ約230m、郵便局約60m、日吉小学校約140m、堀江中学校約600mで生活利便性の高い立地 |
Features pickup 特徴ピックアップ | | Immediate Available / 2 along the line more accessible / Interior renovation / Facing south / System kitchen / Corner dwelling unit / Yang per good / All room storage / LDK15 tatami mats or more / Japanese-style room / Face-to-face kitchen / Wide balcony / South balcony / Elevator / Warm water washing toilet seat / Ventilation good / Storeroom / Pets Negotiable / Delivery Box 即入居可 /2沿線以上利用可 /内装リフォーム /南向き /システムキッチン /角住戸 /陽当り良好 /全居室収納 /LDK15畳以上 /和室 /対面式キッチン /ワイドバルコニー /南面バルコニー /エレベーター /温水洗浄便座 /通風良好 /納戸 /ペット相談 /宅配ボックス | Property name 物件名 | | Neverland Minamihorie ネバーランド南堀江 | Price 価格 | | 35,800,000 yen 3580万円 | Floor plan 間取り | | 3LDK + S (storeroom) 3LDK+S(納戸) | Units sold 販売戸数 | | 1 units 1戸 | Total units 総戸数 | | 52 units 52戸 | Occupied area 専有面積 | | 80.14 sq m (24.24 tsubo) (center line of wall) 80.14m2(24.24坪)(壁芯) | Other area その他面積 | | Balcony area: 10.74 sq m バルコニー面積:10.74m2 | Whereabouts floor / structures and stories 所在階/構造・階建 | | 13th floor / SRC15 story 13階/SRC15階建 | Completion date 完成時期(築年月) | | January 2003 2003年1月 | Address 住所 | | Osaka-shi, Osaka, Nishi-ku, Minamihorie 4 大阪府大阪市西区南堀江4 | Traffic 交通 | | Subway Sennichimae Line "Nishinagahori" walk 4 minutes
Hanshin Namba Line "Sakuragawa" walk 9 minutes
Subway Nagahori Tsurumi-ryokuchi Line "dome before Chiyozaki" walk 11 minutes 地下鉄千日前線「西長堀」歩4分
阪神なんば線「桜川」歩9分
地下鉄長堀鶴見緑地線「ドーム前千代崎」歩11分
| Related links 関連リンク | | [Related Sites of this company] 【この会社の関連サイト】 | Contact お問い合せ先 | | Coldwell Banker Osaka Horie Store Co., Ltd. Star ・ Properties's TEL: 0800-603-6948 [Toll free] mobile phone ・ Also available from PHS
Caller ID is not notified
Please contact the "saw SUUMO (Sumo)"
If it does not lead, If the real estate company コールドウエルバンカー大阪堀江店(株)スター・プロパティーズTEL:0800-603-6948【通話料無料】携帯電話・PHSからもご利用いただけます
発信者番号は通知されません
「SUUMO(スーモ)を見た」と問い合わせください
つながらない方、不動産会社の方は
| Administrative expense 管理費 | | 14,030 yen / Month (consignment (cyclic)) 1万4030円/月(委託(巡回)) | Repair reserve 修繕積立金 | | 4910 yen / Month 4910円/月 | Time residents 入居時期 | | Immediate available 即入居可 | Whereabouts floor 所在階 | | 13th floor 13階 | Direction 向き | | South 南 | Renovation リフォーム | | December 2013 interior renovation completed (kitchen ・ bathroom ・ toilet ・ wall ・ floor ・ all rooms) 2013年12月内装リフォーム済(キッチン・浴室・トイレ・壁・床・全室) | Structure-storey 構造・階建て | | SRC15 story SRC15階建 | Site of the right form 敷地の権利形態 | | Ownership 所有権 | Use district 用途地域 | | Commerce 商業 | Parking lot 駐車場 | | Site (11,000 yen / Month) 敷地内(1万1000円/月) | Company profile 会社概要 | | <Mediation> governor of Osaka (2) Coldwell Banker Osaka Horie store No. 051010 (stock) Star ・ Properties's Yubinbango550-0015 Osaka-shi, Osaka, Nishi-ku, Minamihorie 2-1-10 <仲介>大阪府知事(2)第051010号コールドウエルバンカー大阪堀江店(株)スター・プロパティーズ〒550-0015 大阪府大阪市西区南堀江2-1-10 | Construction 施工 | | Saekikensetsukogyo 佐伯建設工業 |
Kitchenキッチン 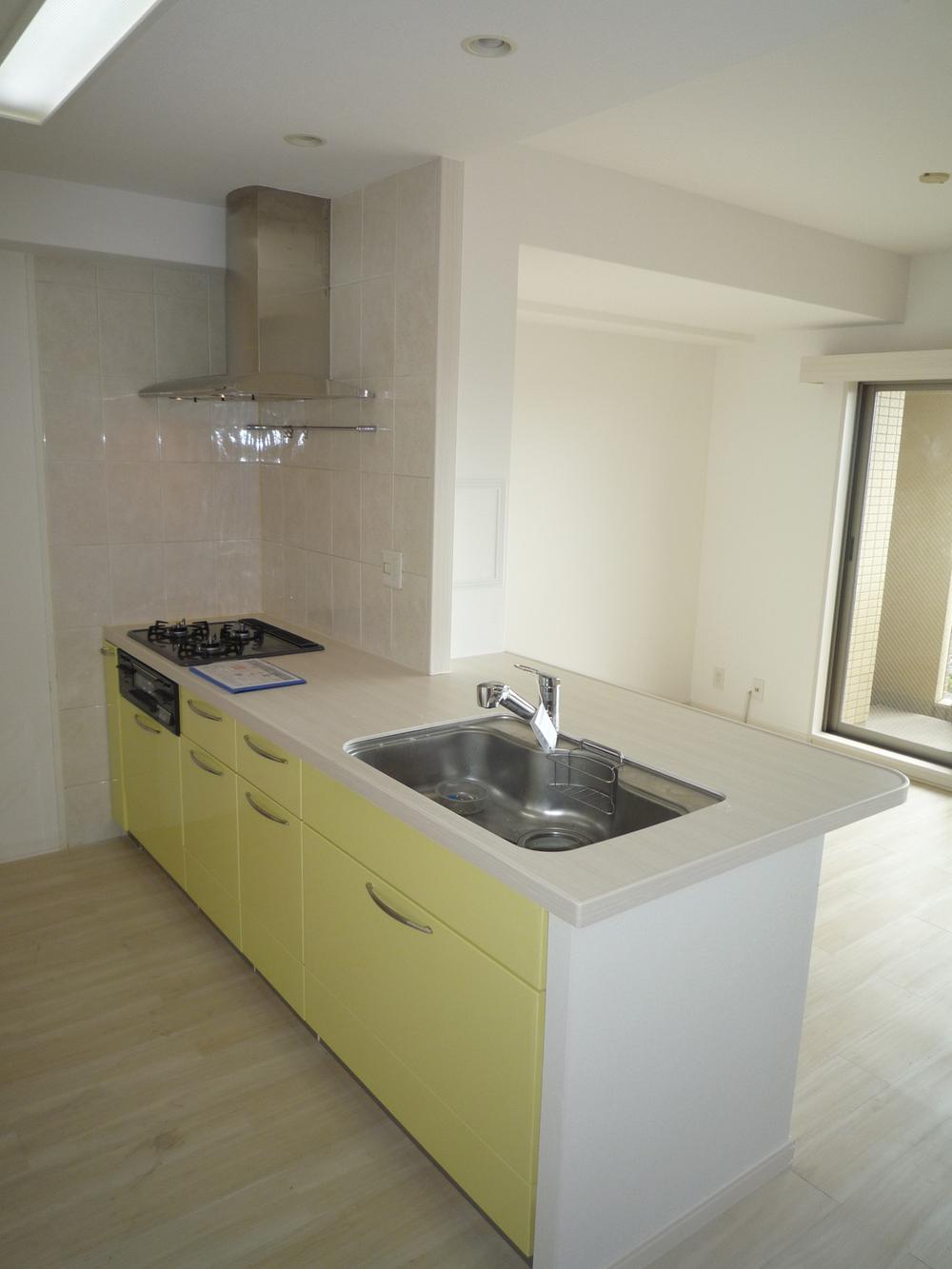 Face-to-face system Kitchen! Since there is no top of the Tsuto, There is a feeling of freedom.
対面式システムキッチン! 上部の吊戸がないので、解放感があります。
Floor plan間取り図 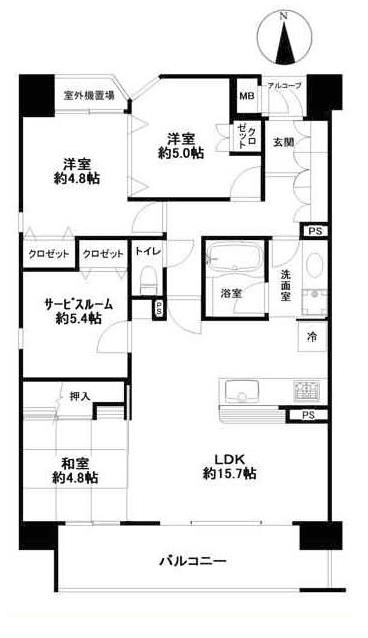 3LDK + S (storeroom), Price 35,800,000 yen, Occupied area 80.14 sq m , Balcony area 10.74 sq m in 2013 the end of December the room renovation will be completed, Furnished, Pets Allowed breeding (breeding Terms of Yes)
3LDK+S(納戸)、価格3580万円、専有面積80.14m2、バルコニー面積10.74m2 平成25年12月末室内リフォーム完了予定、家具付、ペット飼育可(飼育規約有)
Local appearance photo現地外観写真 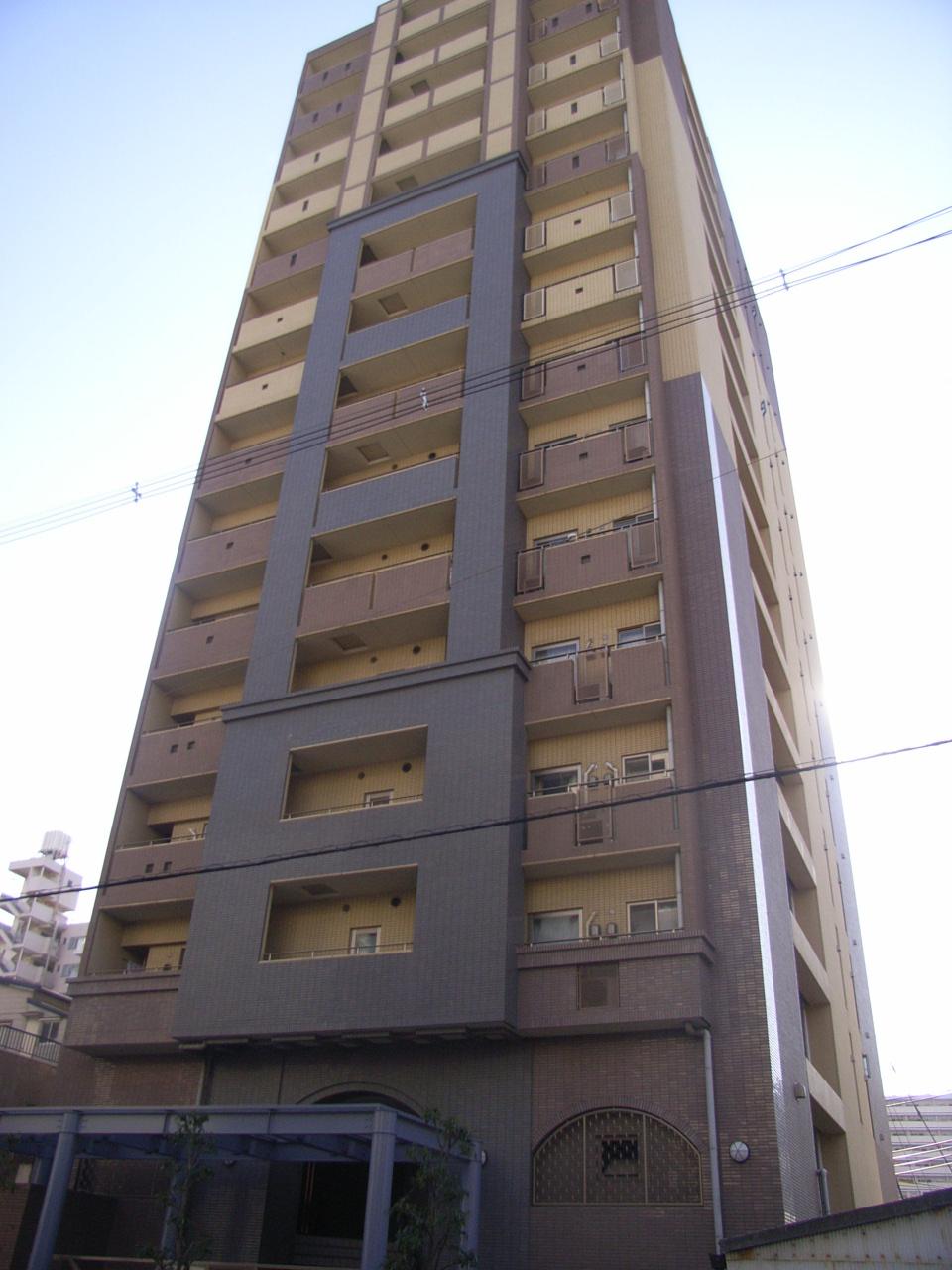 Southwest angle room per day is good in the upper 13 floor.
上層13階部分の南西角部屋 日当たり良好です。
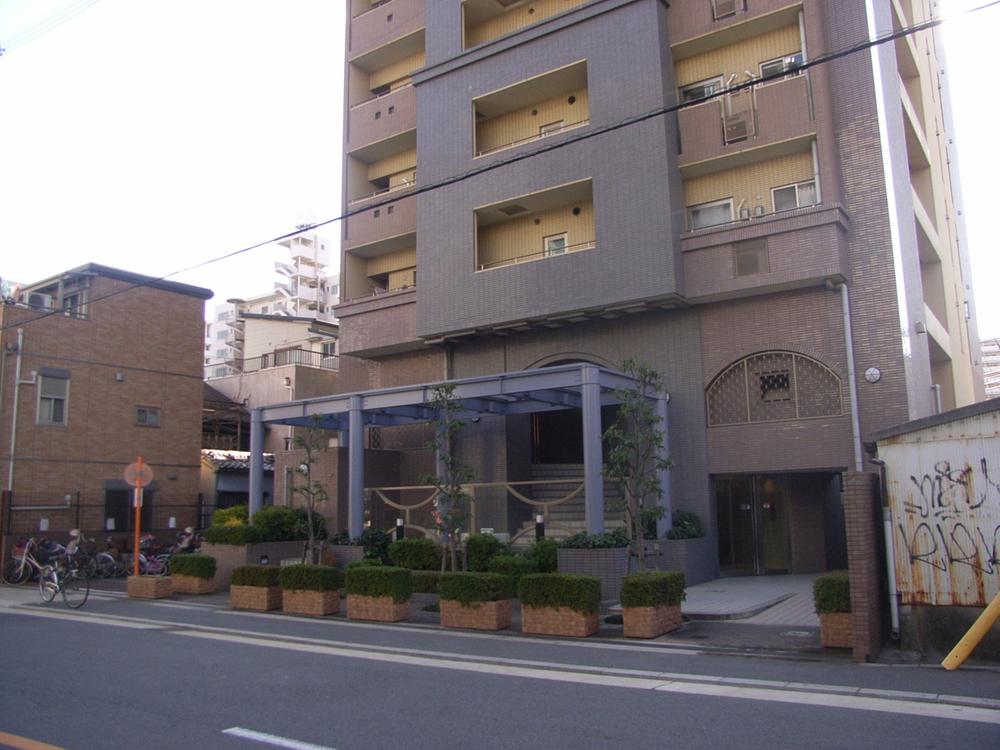 Mansion site is facing north and south both sides road. The photograph is a north entrance side.
マンション敷地は南北両面道路に面しています。写真は北側エントランス側です。
Livingリビング 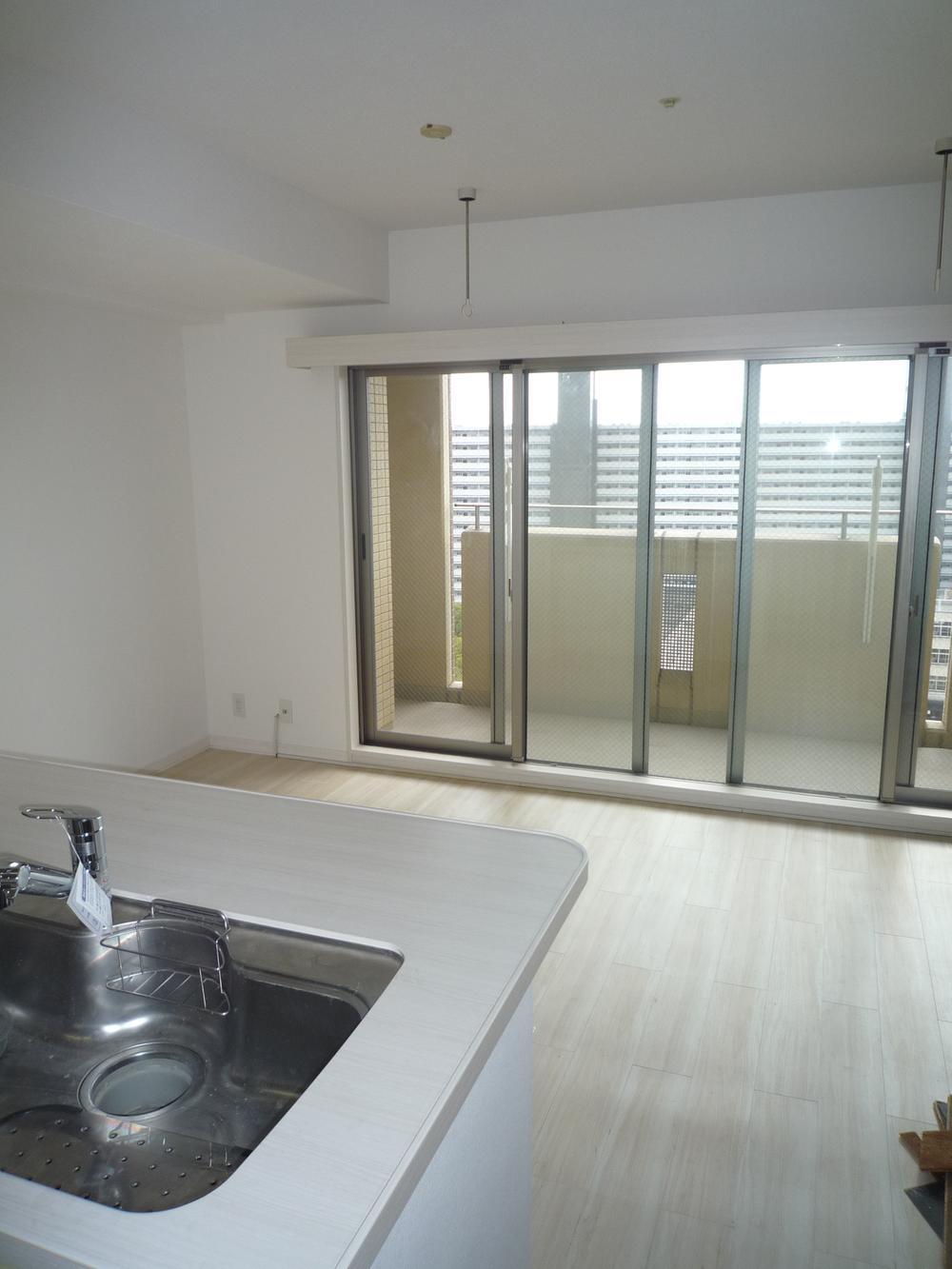 It is LDK. Facing south-facing balcony, Day is good.
LDKです。 南向きバルコニーに面しており、日当たり良好です。
Bathroom浴室 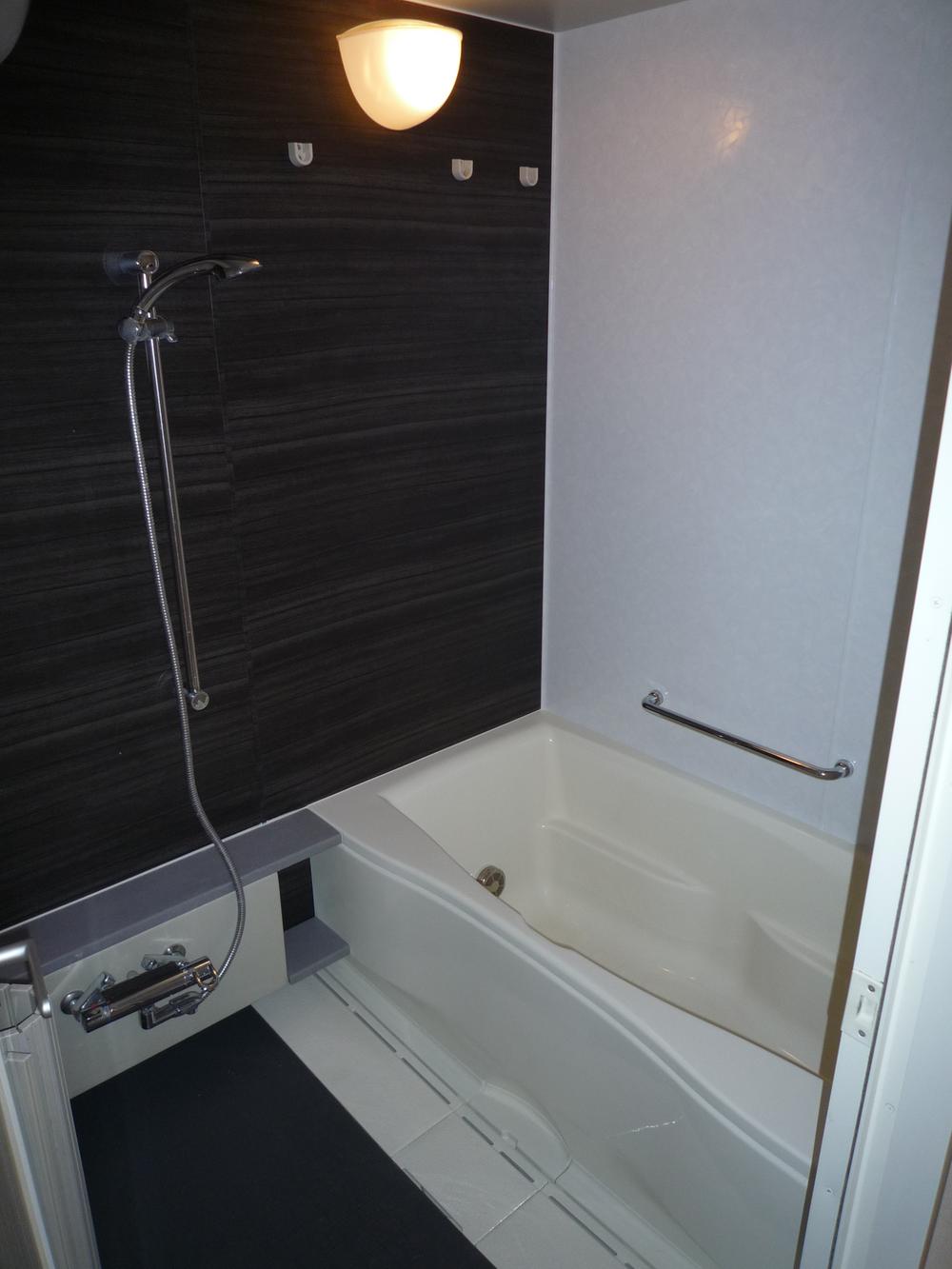 Bathroom exchange! very beautiful.
浴室交換! とても綺麗です。
Non-living roomリビング以外の居室 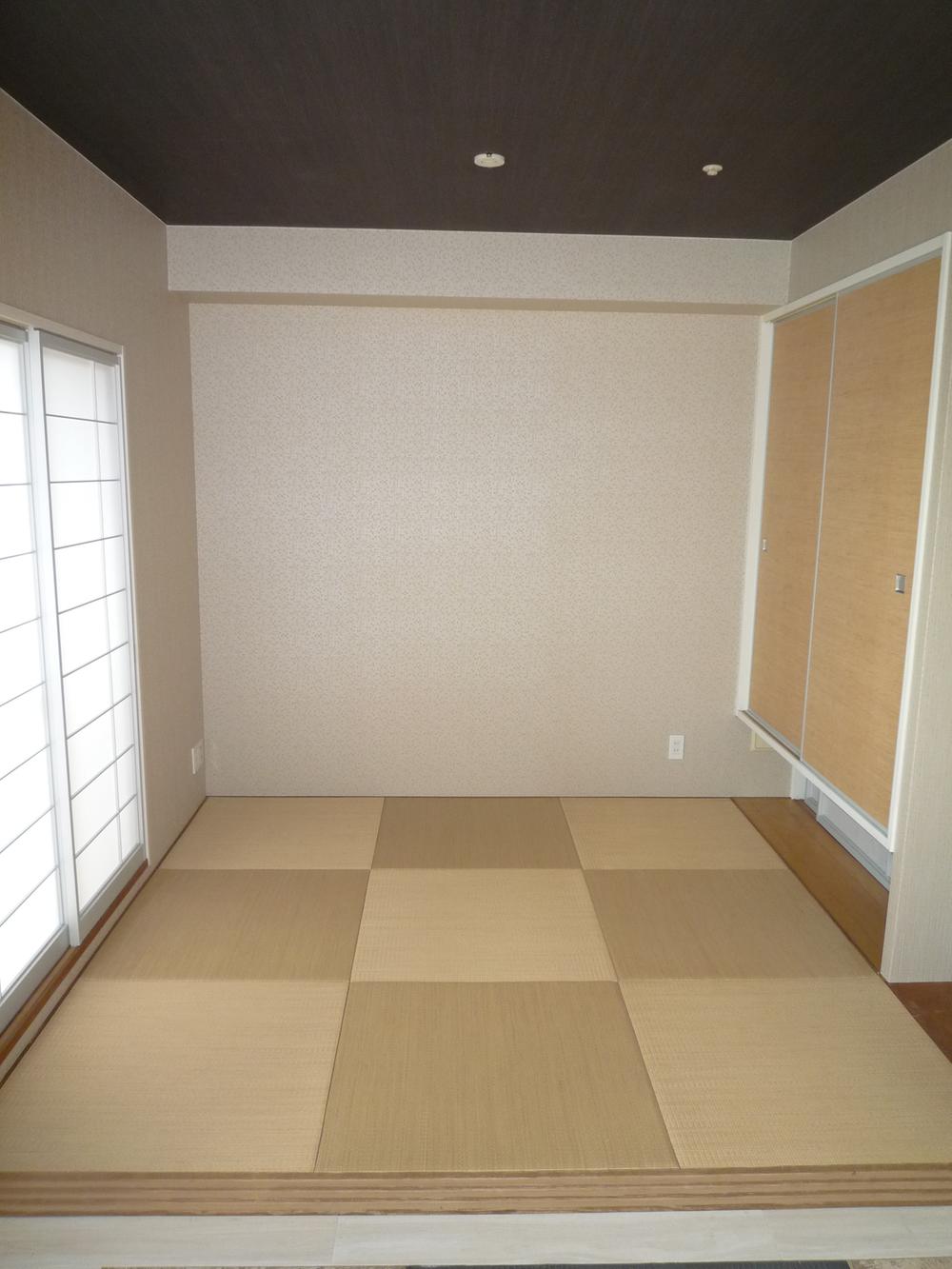 Is a Japanese-style room became part of the LDK and the continued. It is a fashionable feel in the Ryukyu tatami!
LDKと続きになった和室部分です。琉球畳でおしゃれな感じです!
Entrance玄関 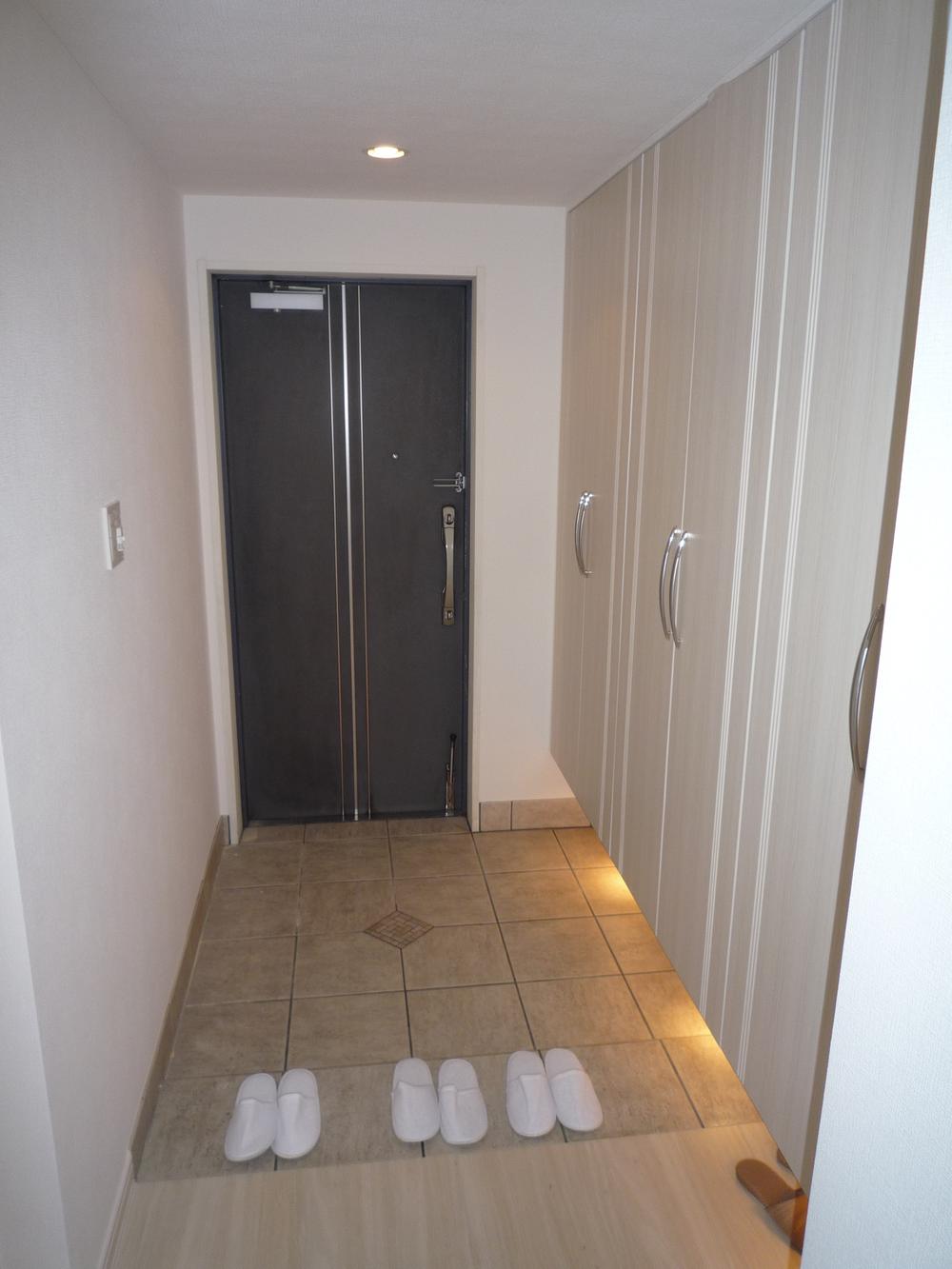 It is a short corridor part contains entrance. It is equipped with a lighting fixture of sensitive, Convenient.
玄関入ってすぐの廊下部分です。感知式の照明器具がついており、便利です。
Wash basin, toilet洗面台・洗面所 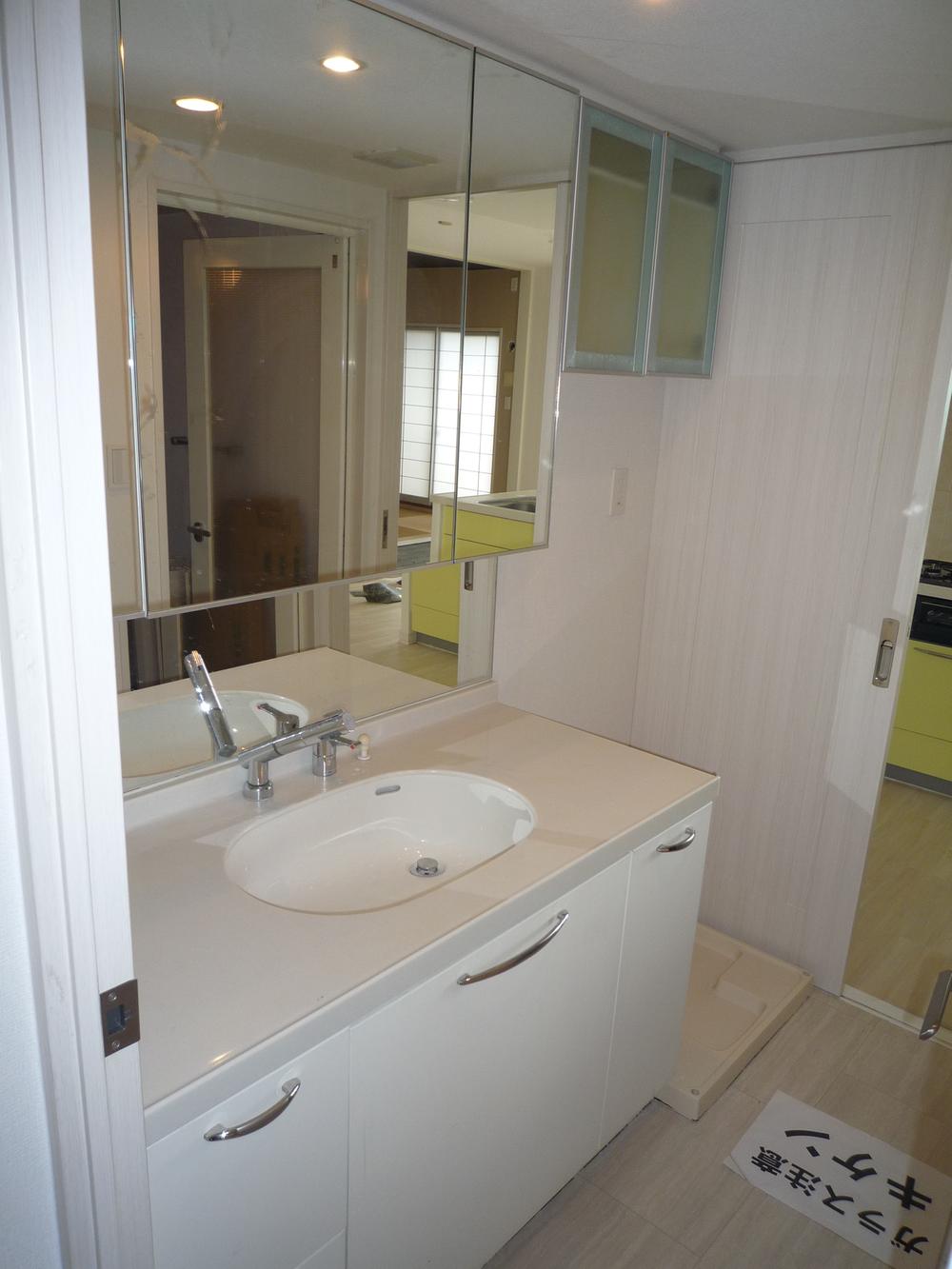 Vanity is very easy to use likely in the three-sided mirror!
洗面化粧台は3面鏡でとても使いやすそう!
Toiletトイレ 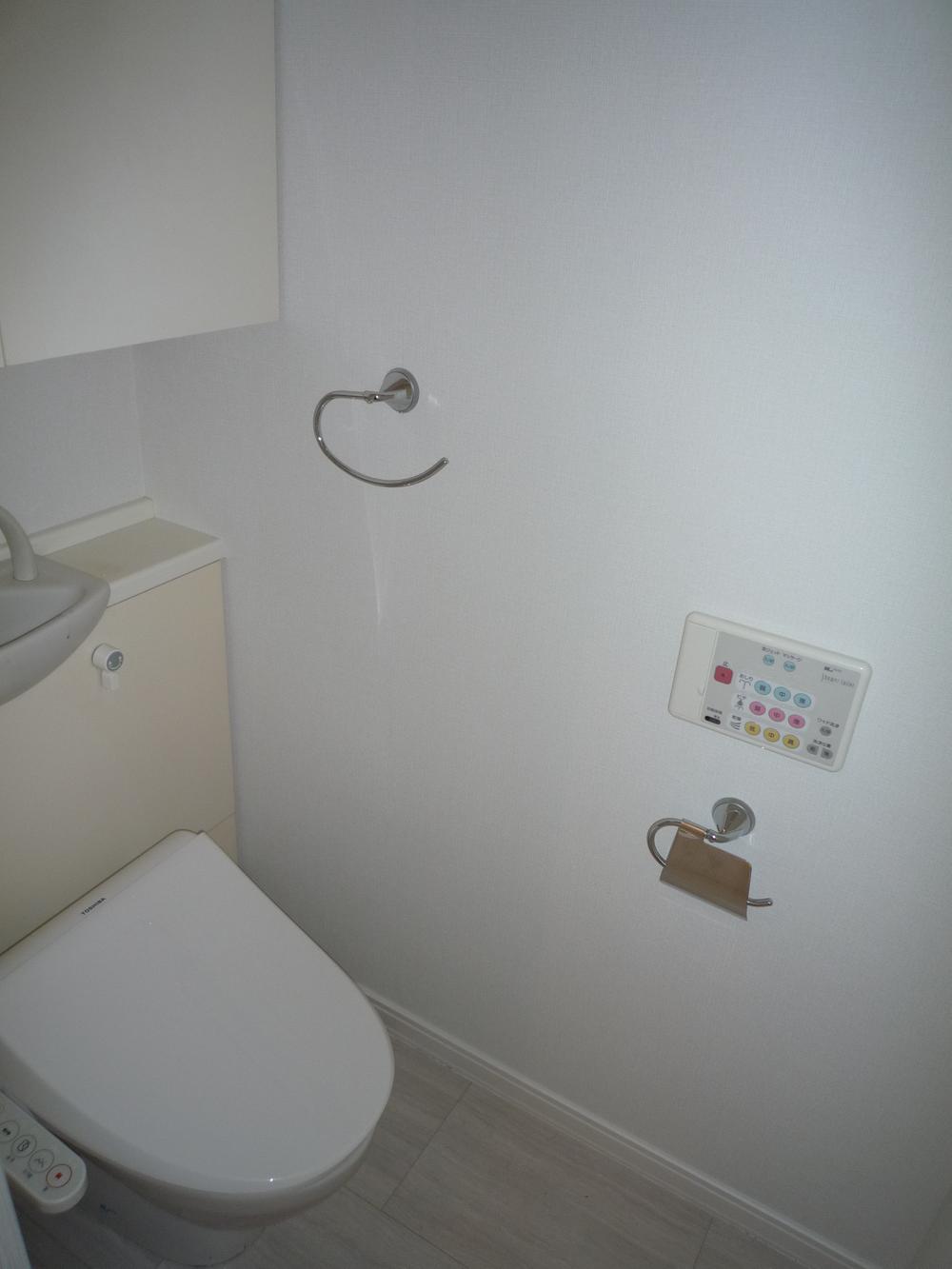 Toilet part. very beautiful.
トイレ部分。とても綺麗です。
Other common areasその他共用部 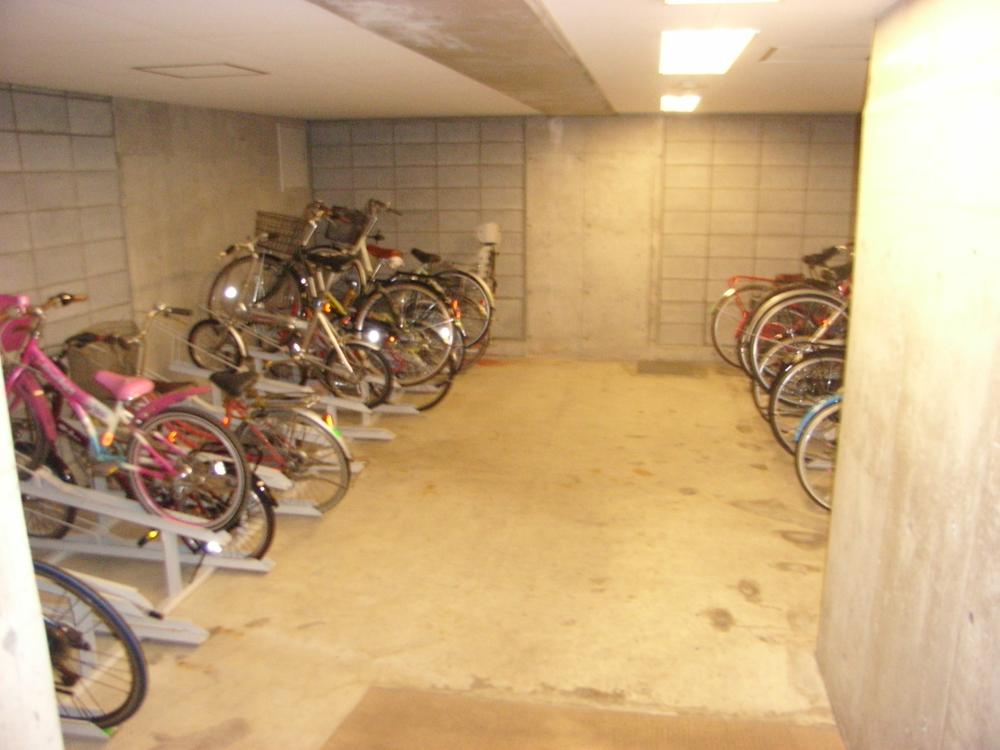 Bicycle storage.
自転車置き場です。
Balconyバルコニー 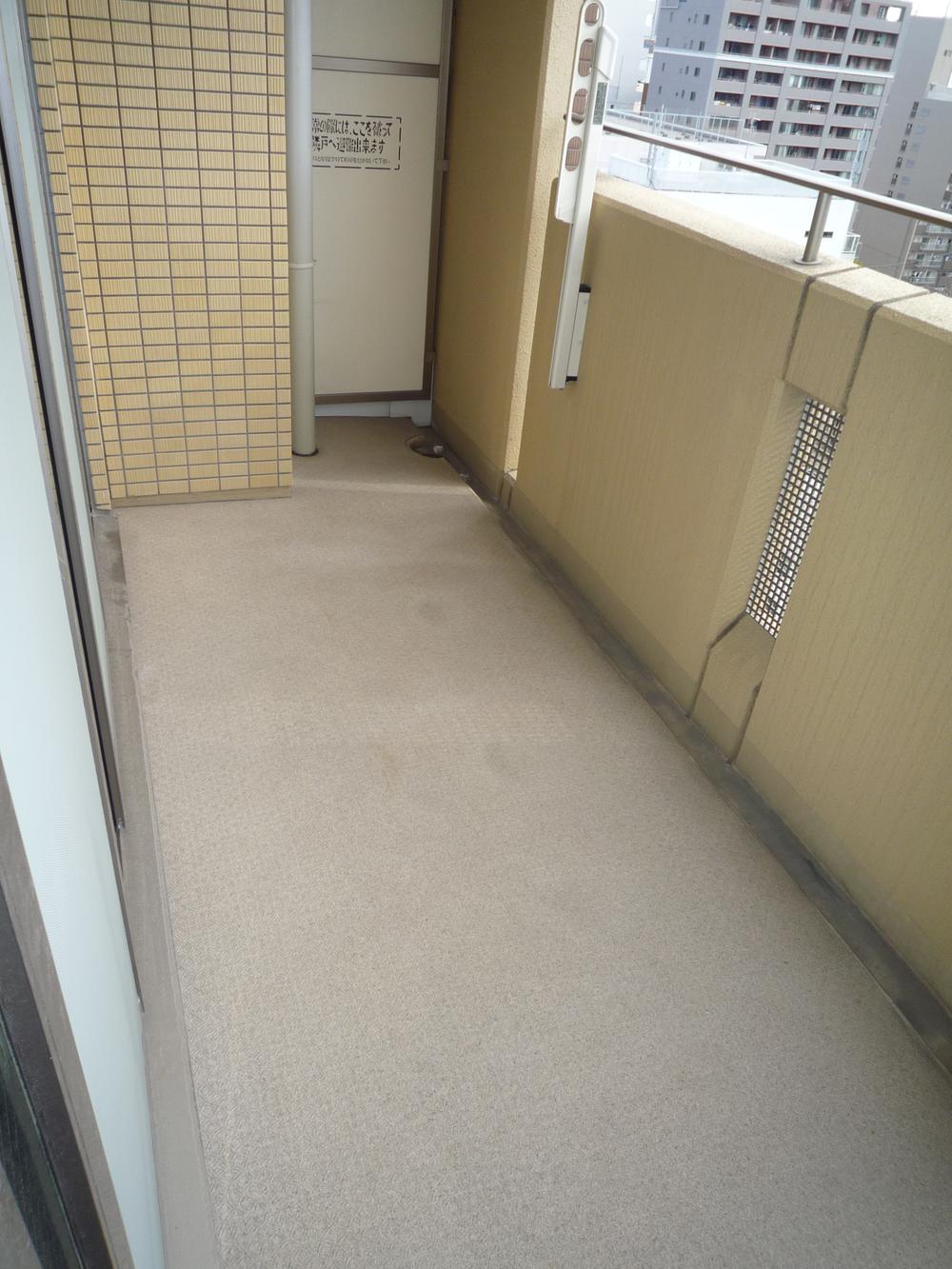 Very large balcony.
とても広いバルコニーです。
Otherその他 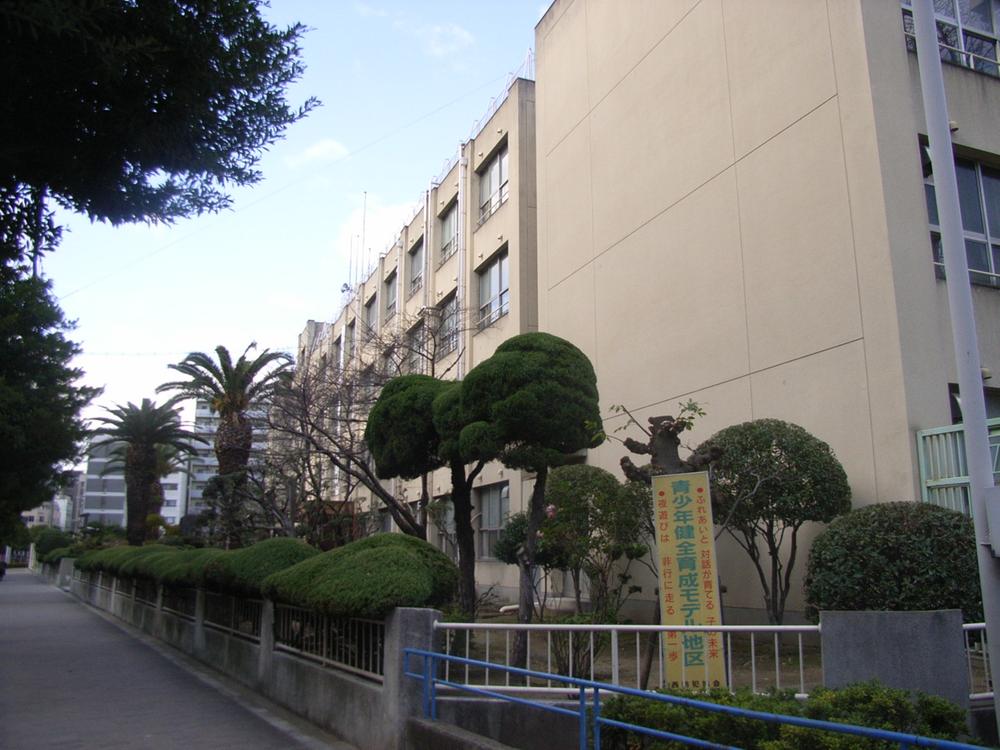 Hiyoshi Elementary School
日吉小学校
Livingリビング 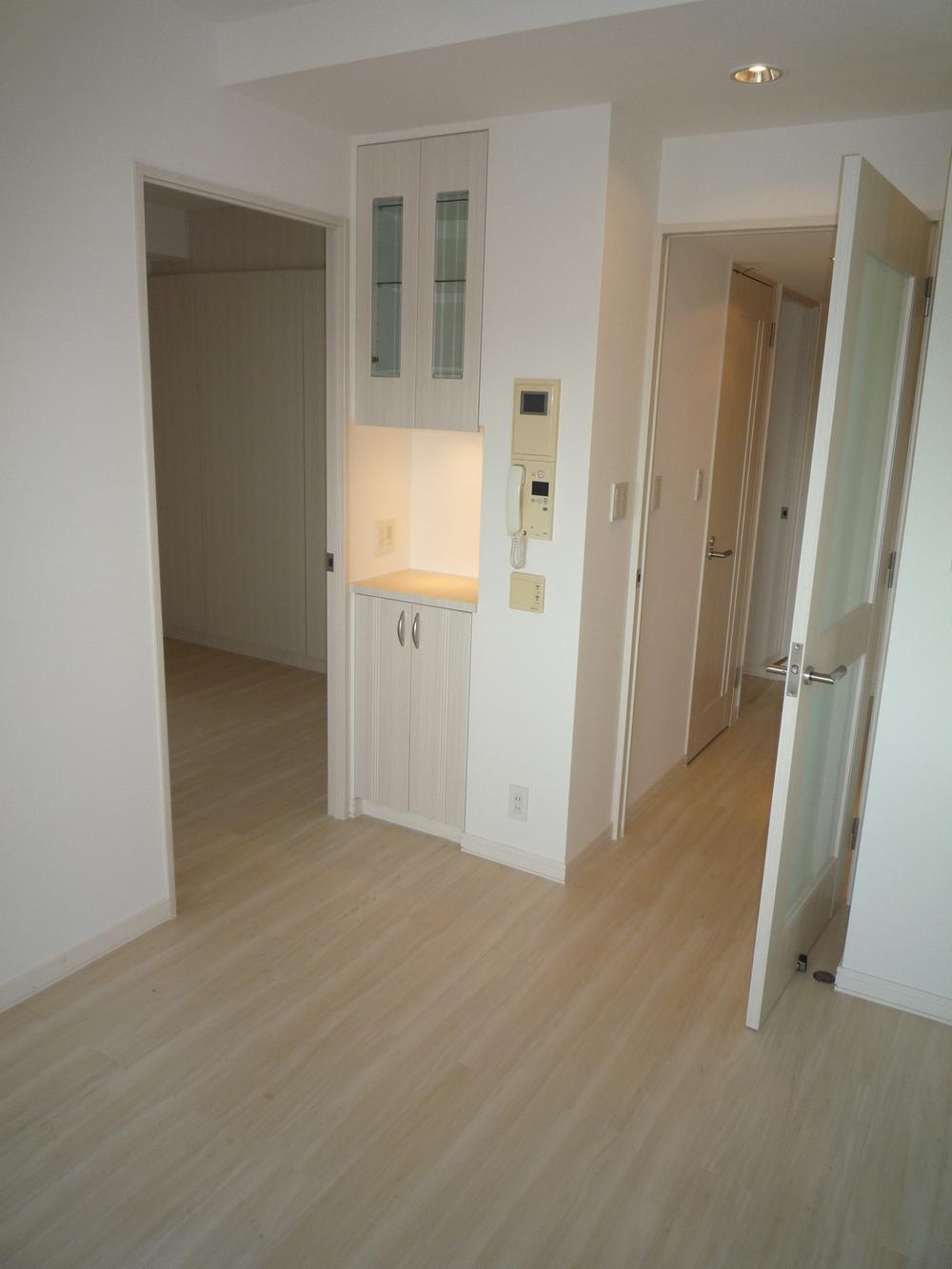 TV monitor with intercom Is there floor heating.
TVモニター付きインターホン 床暖房有りです。
Non-living roomリビング以外の居室 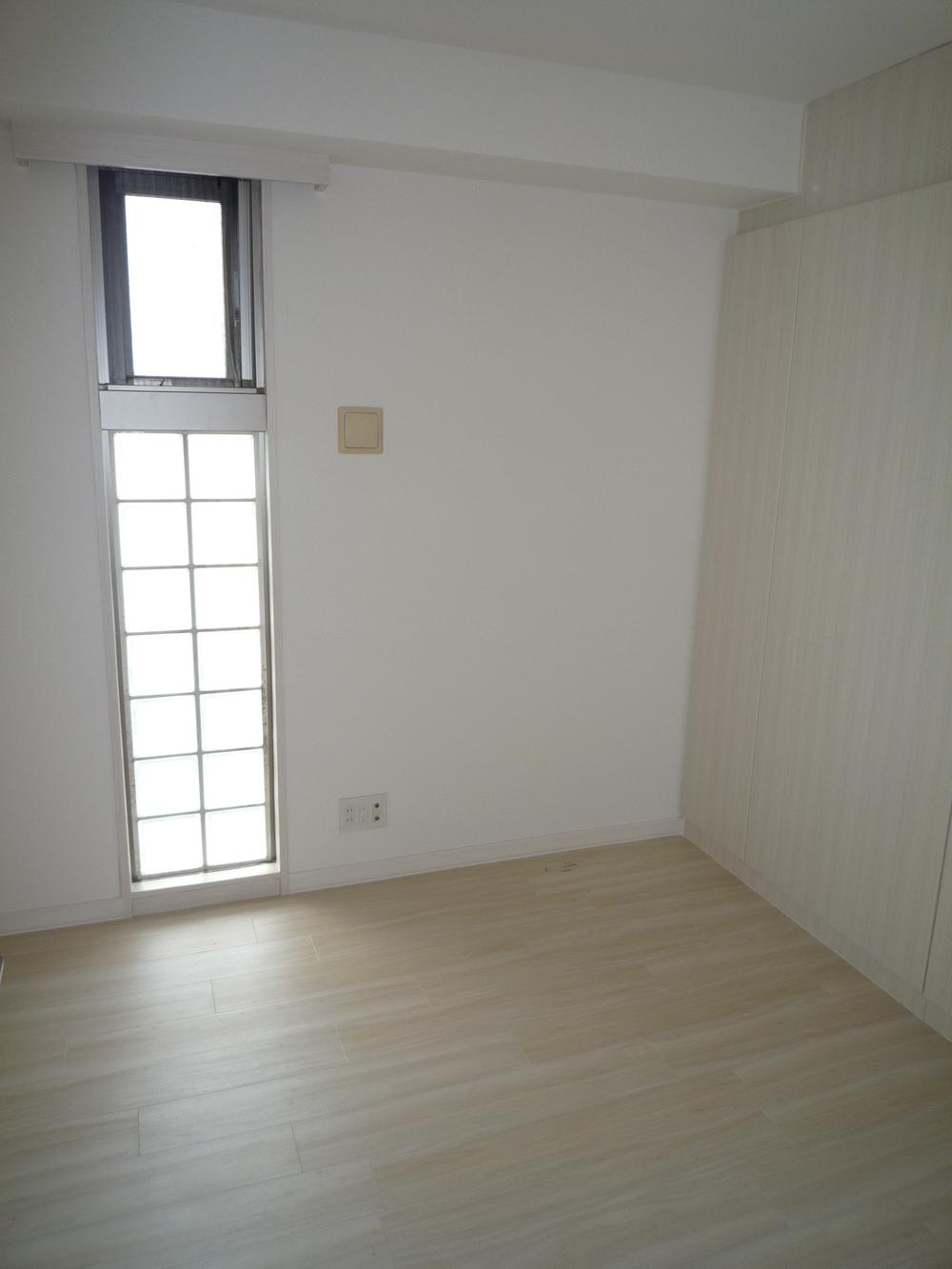 Western is. Is there lighting from the west.
洋室です。西側から採光有りです。
Entrance玄関 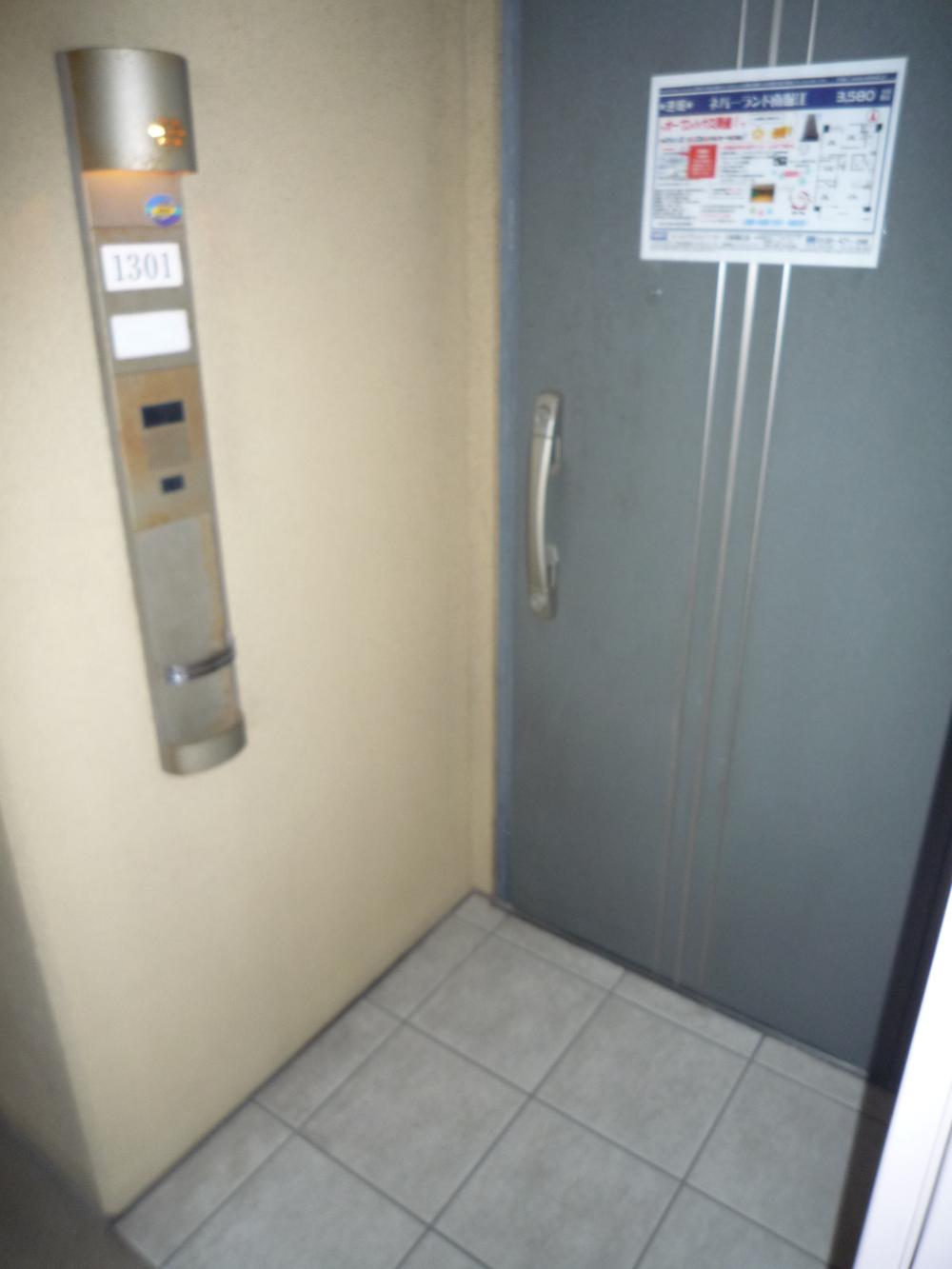 It is the entrance door of the 13 floor.
13階部分の玄関ドアです。
Balconyバルコニー 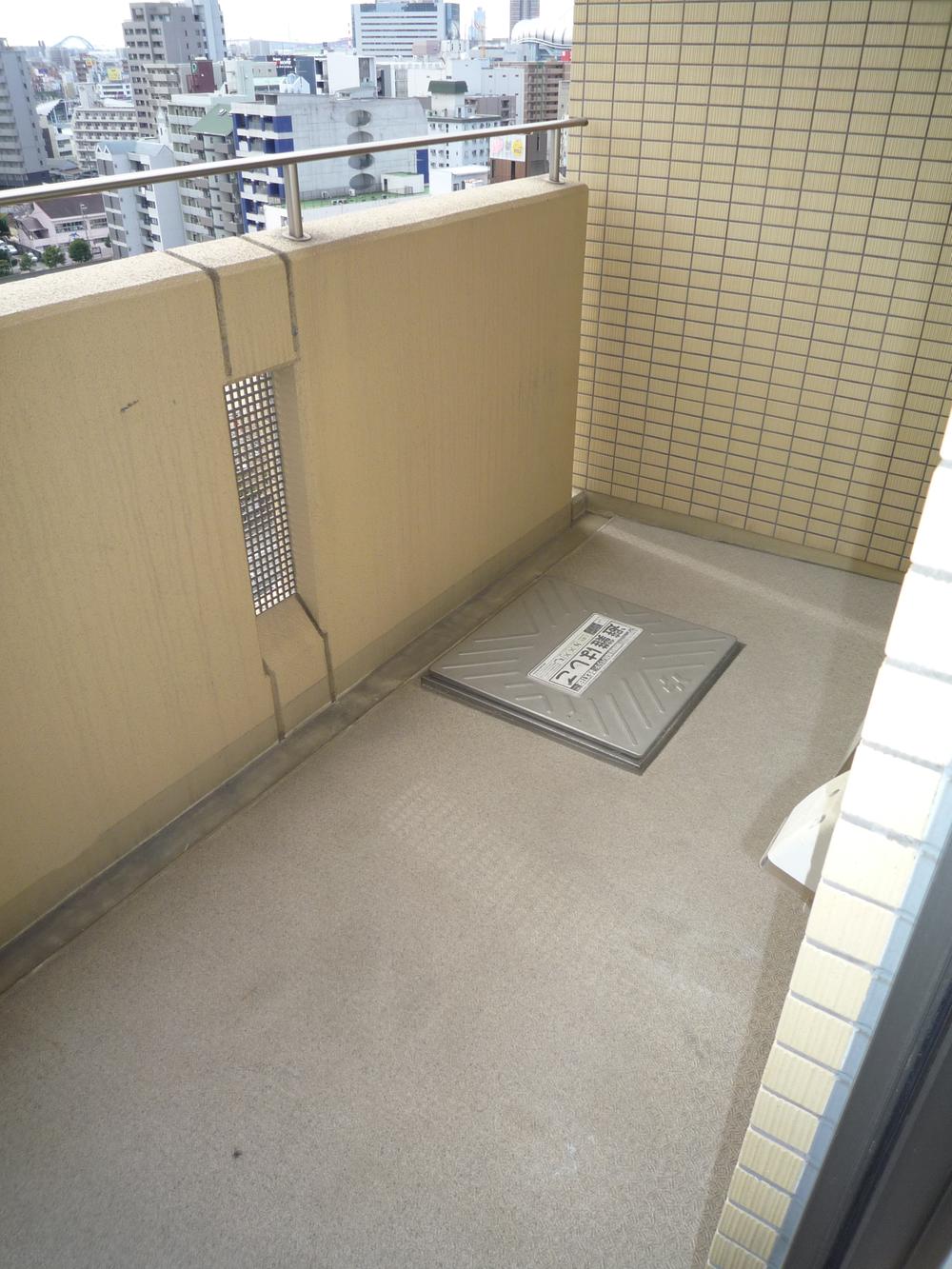 Very large balcony.
とても広いバルコニーです。
Otherその他 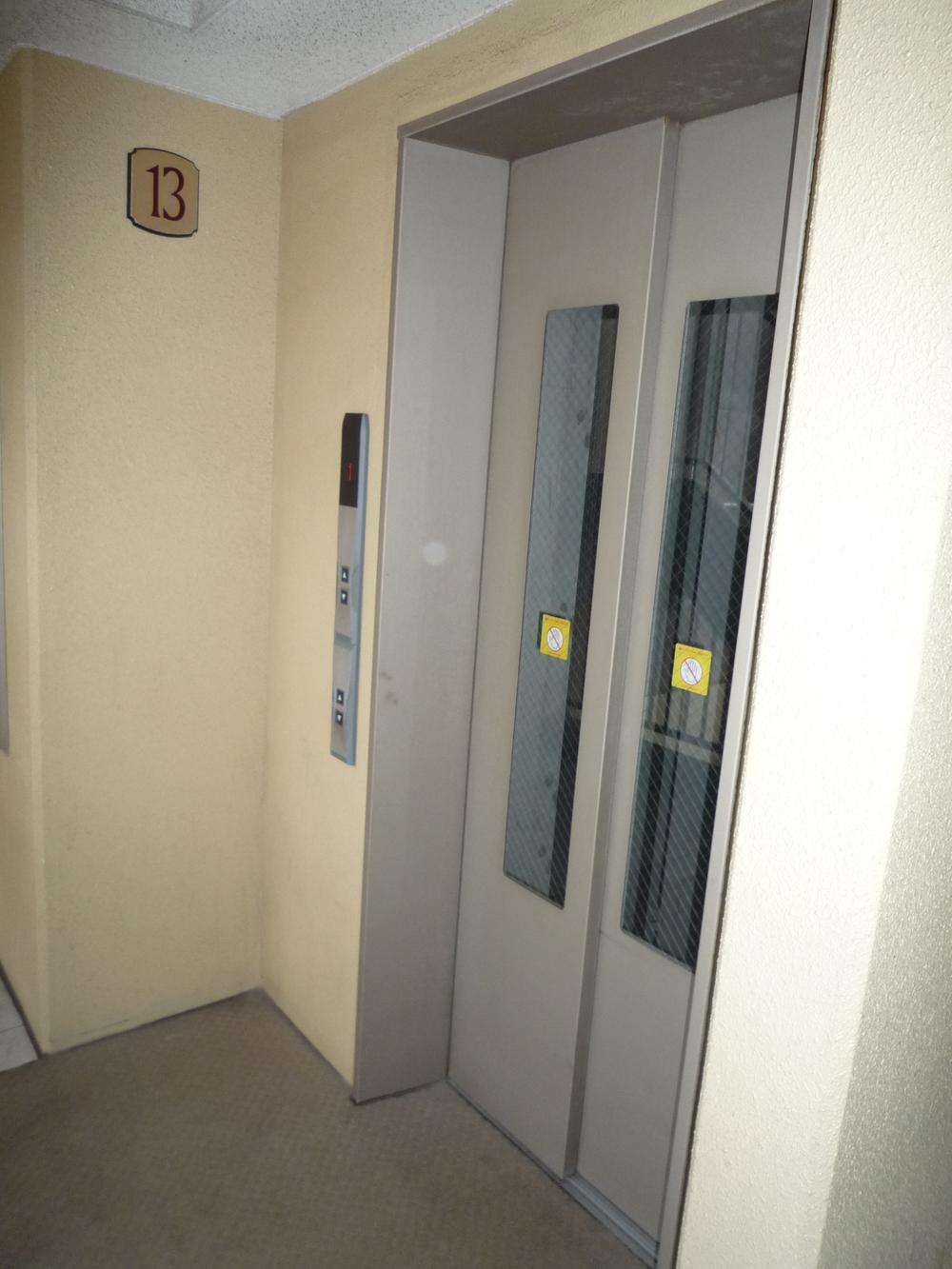 13th floor ・ Is Elevator Partial.
13階・エレベーター部分です。
Non-living roomリビング以外の居室 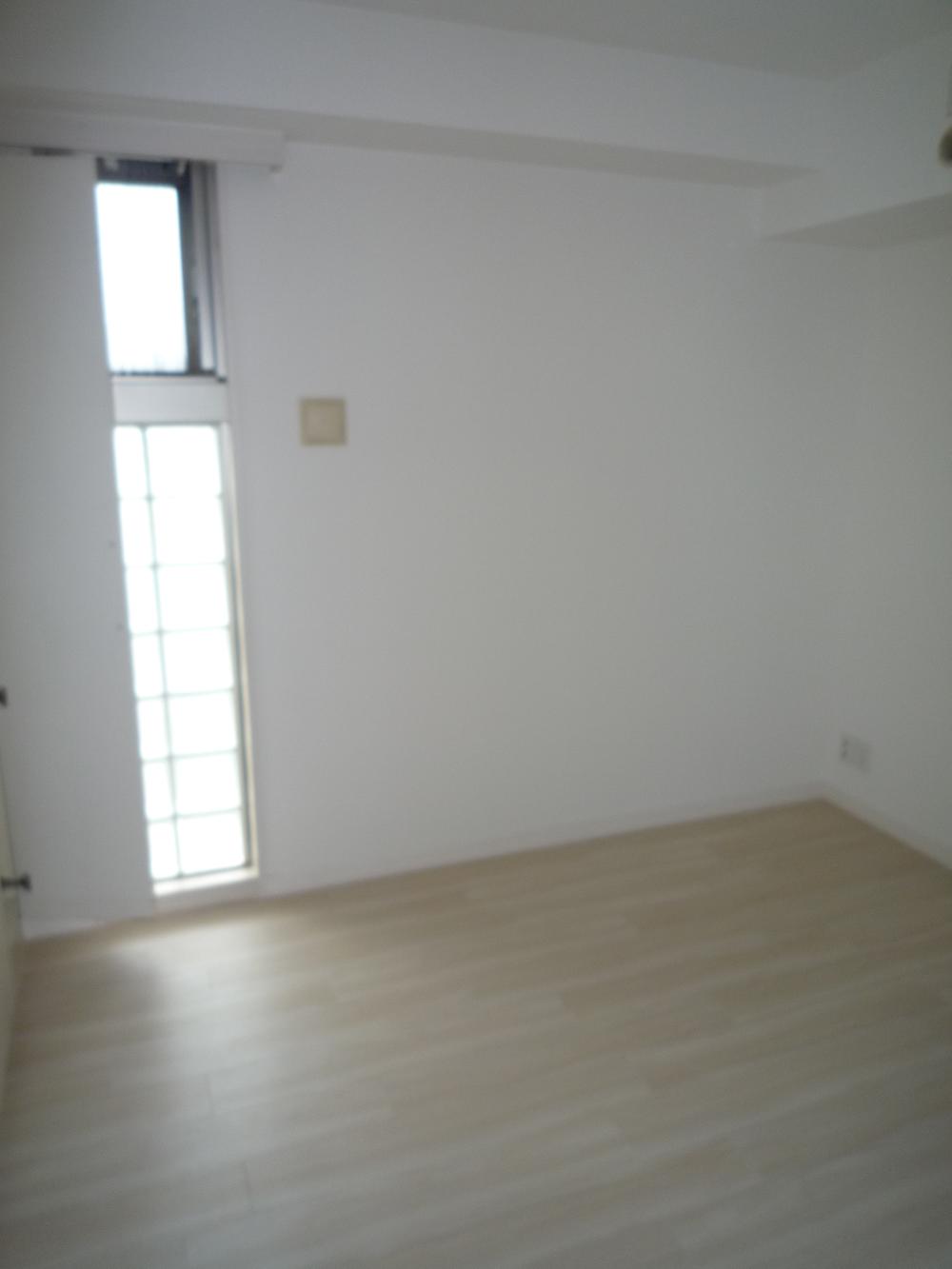 Western part It has become another of the Western-style and continued, It is also possible to use in two.
洋室部分 もうひとつの洋室と続きになっており、2つに分けて使用することも可能です。
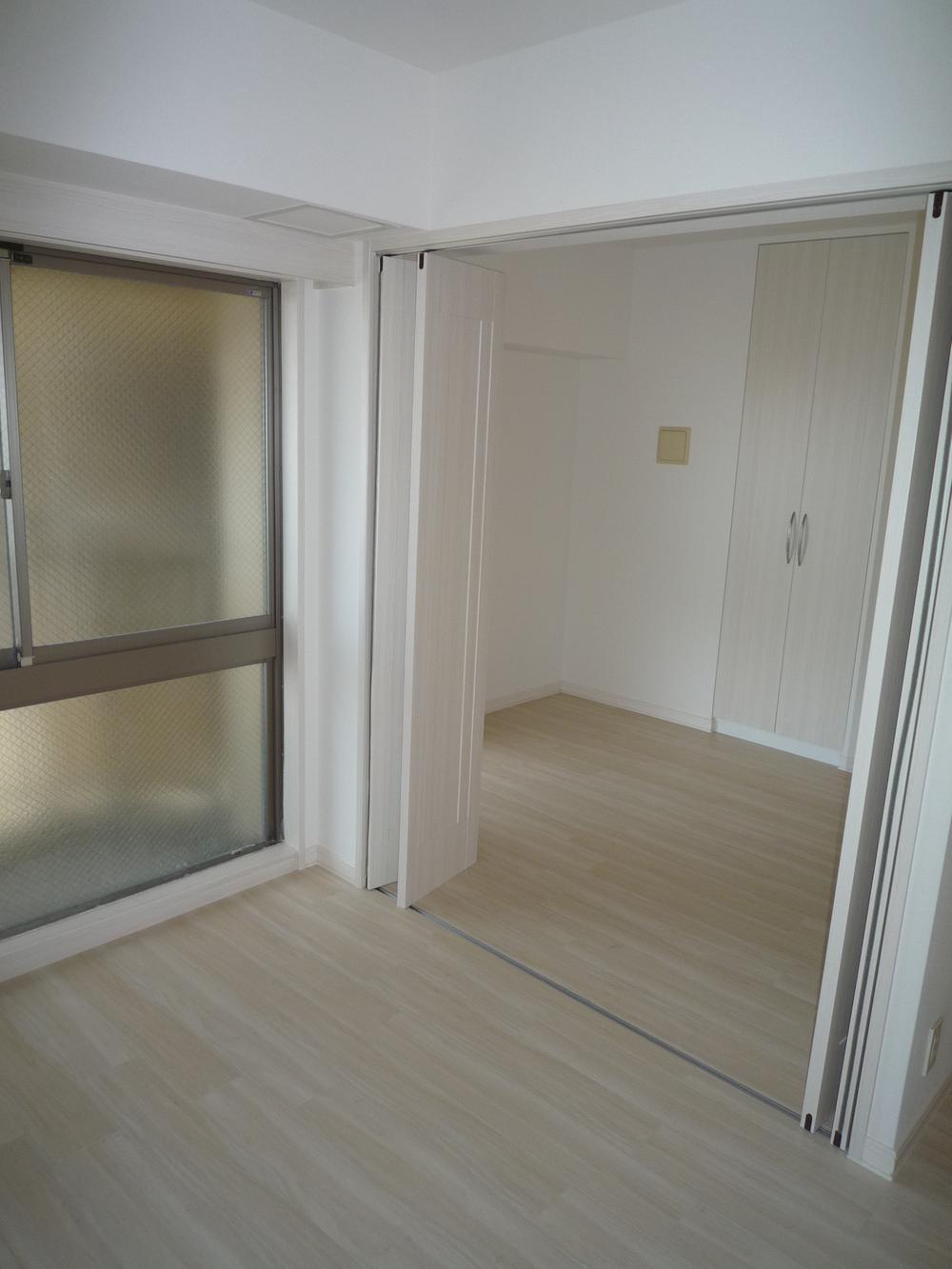 Western part It has become another of the Western-style and continued, Widely spaced, Shimete is available in 2 rooms.
洋室部分 もうひとつの洋室と続きになっており、あけて広く、しめて2室で利用可能です。
Location
|





















