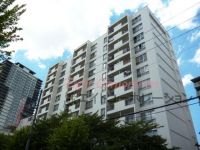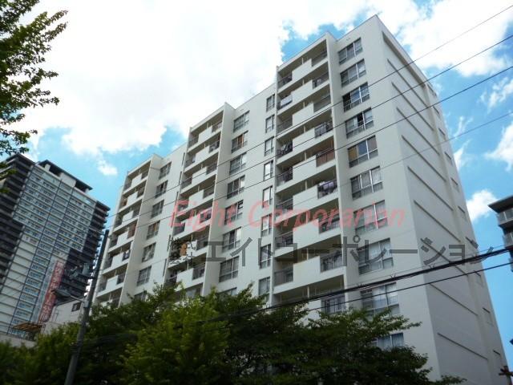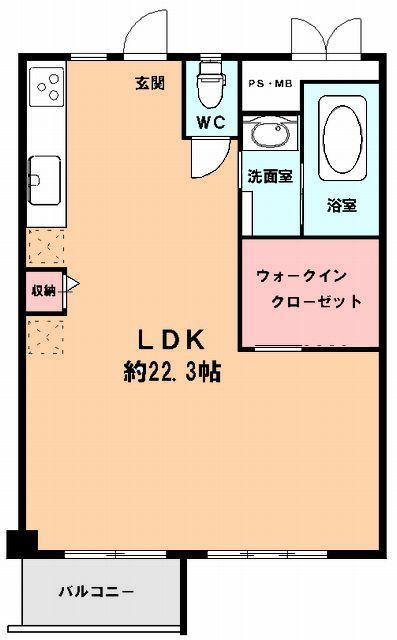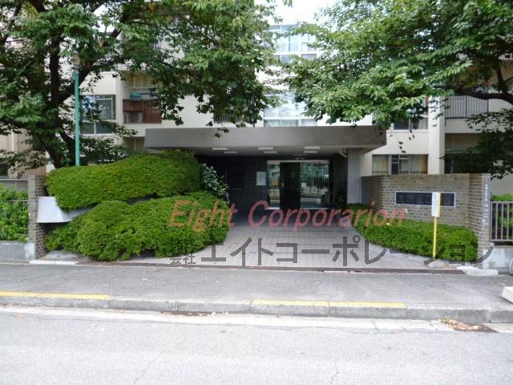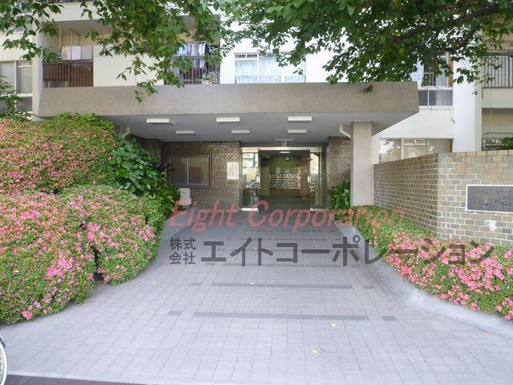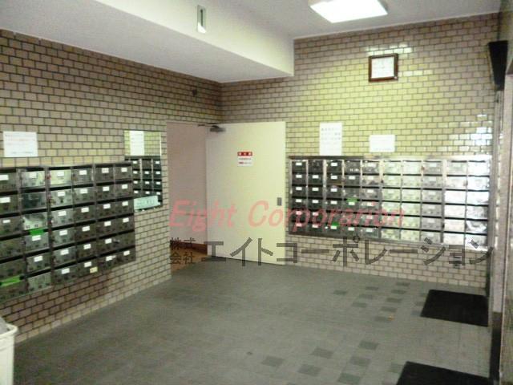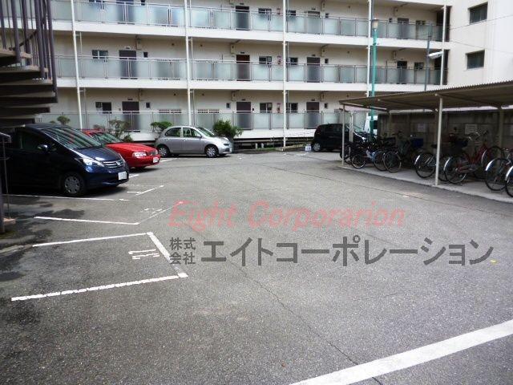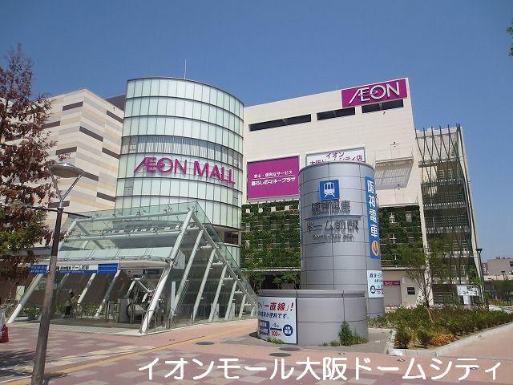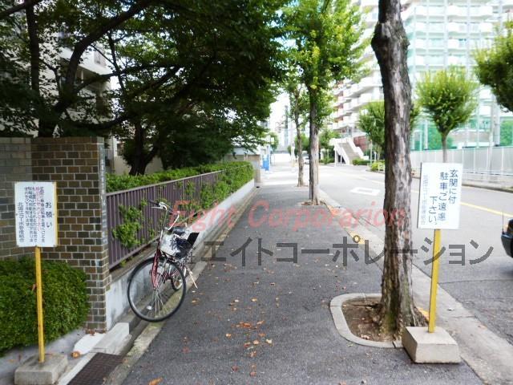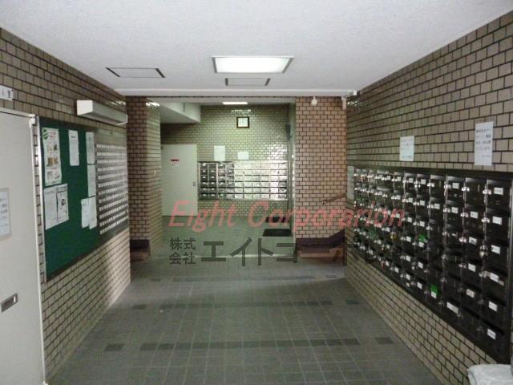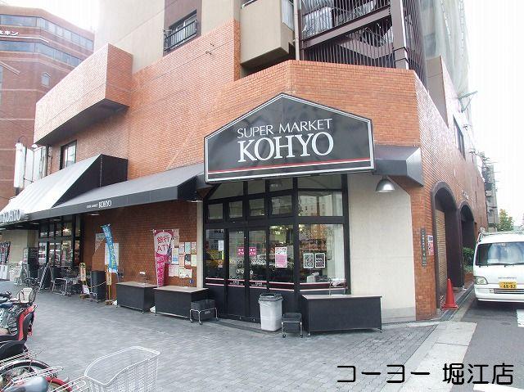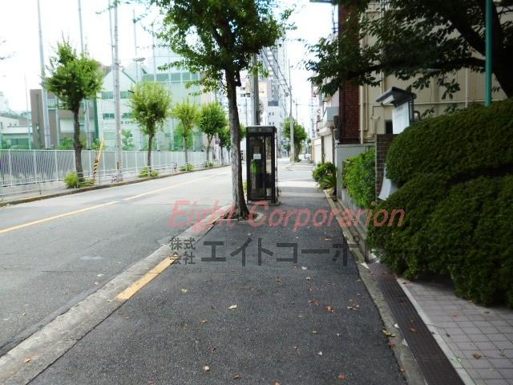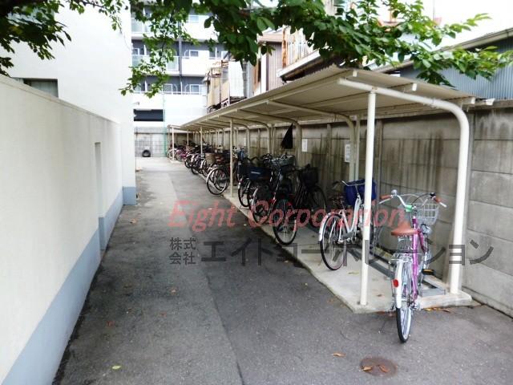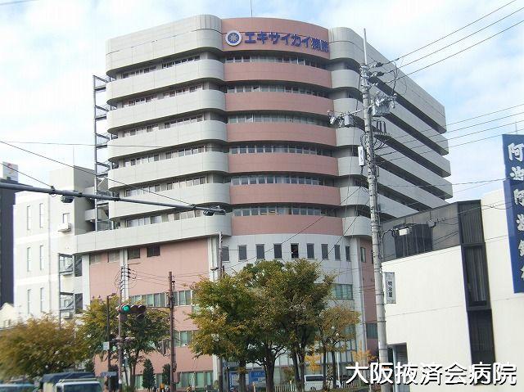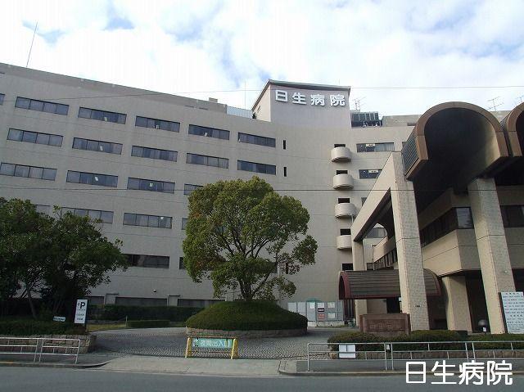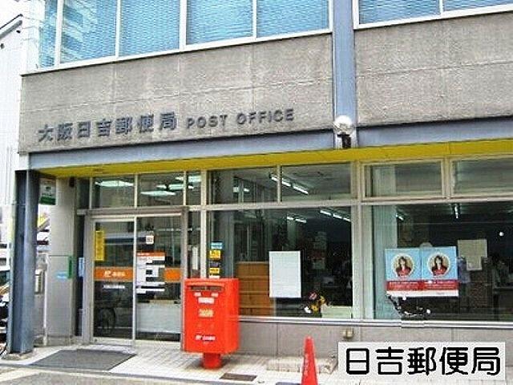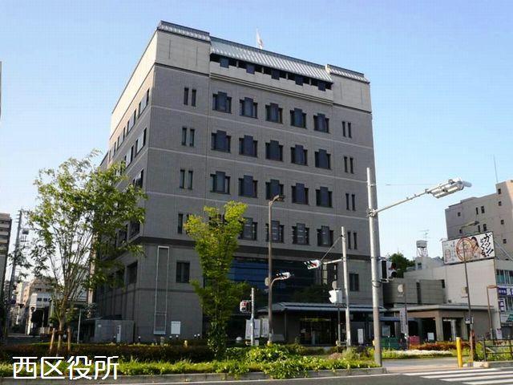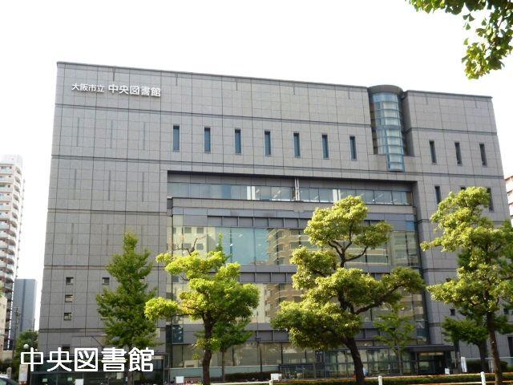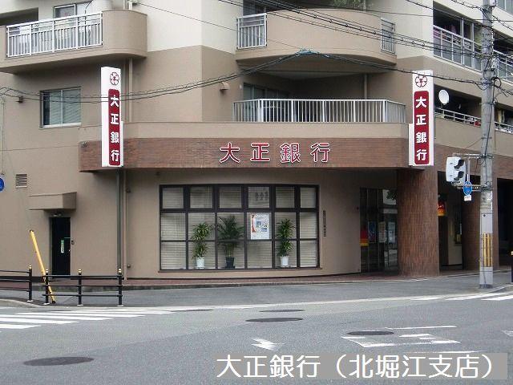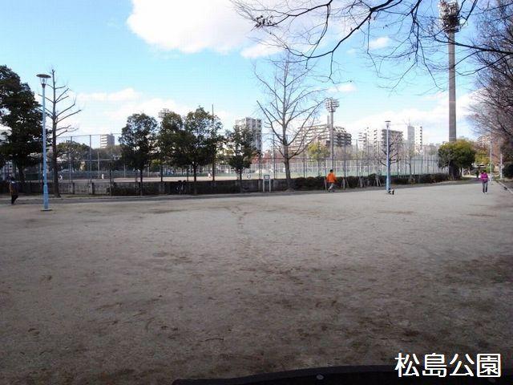|
|
Osaka-shi, Osaka, Nishi-ku,
大阪府大阪市西区
|
|
Subway Nagahori Tsurumi-ryokuchi Line "dome before Chiyozaki" walk 6 minutes
地下鉄長堀鶴見緑地線「ドーム前千代崎」歩6分
|
|
☆ January 2011 Renovated from the skeleton state! ☆ Walk-in closet with! ☆ Available parking site
☆平成23年1月 スケルトン状態からの改装!☆ウォークインクローゼット付き! ☆敷地内駐車場空き有り
|
|
5th floor ・ Since the front of the east-facing balcony is the ground of the west high school across the road, Per yang ・ Views are both good. Cherry trees in the site is also a worthy respectable age, Us beautifully bloom at the height of the Toro likely reach if reach out a hand from the balcony. (I might privilege of this room) Heisei has undergone a renovation work from the skeleton state in 23 years in January, Indoor You are using a plaster of natural materials is carefully your on the wall. This unique floor plan, but is one House of value for money for those who fit the taste. Is also a nice point there is a free space in the plane parking.
5階・東向きバルコニーの前は道路を隔てて西高校のグランドですから、陽当たり・眺望共に良好です。敷地内の桜の木も築年数にふさわしく立派で、このバルコニーから手を伸ばせば届きそうなとろの高さで綺麗に咲いてくれます。(この部屋の特権かも知れませんね) 平成23年1月にスケルトン状態からリノベーション工事を施しました、壁には天然素材の漆喰を使用していますし室内は丁寧にお使いです。 個性的な間取りですがテイストの合う方にはお値打ちの一邸です。平面駐車場に空きがあるのも嬉しいポイントです。
|
Features pickup 特徴ピックアップ | | 2 along the line more accessible / Super close / It is close to the city / Interior renovation / Flat to the station / Elevator / Walk-in closet 2沿線以上利用可 /スーパーが近い /市街地が近い /内装リフォーム /駅まで平坦 /エレベーター /ウォークインクロゼット |
Property name 物件名 | | Kitahorie Incorporated 北堀江コーポ |
Price 価格 | | 14.8 million yen 1480万円 |
Floor plan 間取り | | 1LK + S (storeroom) 1LK+S(納戸) |
Units sold 販売戸数 | | 1 units 1戸 |
Total units 総戸数 | | 177 units 177戸 |
Occupied area 専有面積 | | 53.22 sq m (center line of wall) 53.22m2(壁芯) |
Other area その他面積 | | Balcony area: 3.3 sq m バルコニー面積:3.3m2 |
Whereabouts floor / structures and stories 所在階/構造・階建 | | 5th floor / SRC12 story 5階/SRC12階建 |
Completion date 完成時期(築年月) | | February 1972 1972年2月 |
Address 住所 | | Osaka-shi, Osaka, Nishi-ku, Kitahorie 4 大阪府大阪市西区北堀江4 |
Traffic 交通 | | Subway Nagahori Tsurumi-ryokuchi Line "dome before Chiyozaki" walk 6 minutes
Subway Sennichimae Line "Nishinagahori" walk 5 minutes
Hanshin Namba Line "before the dome" walk 6 minutes 地下鉄長堀鶴見緑地線「ドーム前千代崎」歩6分
地下鉄千日前線「西長堀」歩5分
阪神なんば線「ドーム前」歩6分
|
Related links 関連リンク | | [Related Sites of this company] 【この会社の関連サイト】 |
Contact お問い合せ先 | | (Ltd.) Eight Corporation TEL: 0800-603-8360 [Toll free] mobile phone ・ Also available from PHS
Caller ID is not notified
Please contact the "saw SUUMO (Sumo)"
If it does not lead, If the real estate company (株)エイトコーポレーションTEL:0800-603-8360【通話料無料】携帯電話・PHSからもご利用いただけます
発信者番号は通知されません
「SUUMO(スーモ)を見た」と問い合わせください
つながらない方、不動産会社の方は
|
Administrative expense 管理費 | | 5300 yen / Month (consignment (commuting)) 5300円/月(委託(通勤)) |
Repair reserve 修繕積立金 | | 9700 yen / Month 9700円/月 |
Time residents 入居時期 | | February 2014 schedule 2014年2月予定 |
Whereabouts floor 所在階 | | 5th floor 5階 |
Direction 向き | | East 東 |
Renovation リフォーム | | January 2011 interior renovation completed (kitchen ・ bathroom ・ toilet ・ wall ・ floor ・ all rooms) 2011年1月内装リフォーム済(キッチン・浴室・トイレ・壁・床・全室) |
Structure-storey 構造・階建て | | SRC12 story SRC12階建 |
Site of the right form 敷地の権利形態 | | Ownership 所有権 |
Use district 用途地域 | | Commerce 商業 |
Parking lot 駐車場 | | Site (15,000 yen / Month) 敷地内(1万5000円/月) |
Company profile 会社概要 | | <Mediation> governor of Osaka (3) No. 049380 (Ltd.) Eight Corporation Yubinbango550-0003 Osaka-shi, Osaka, Nishi-ku, Kyomachibori 3-6-17 <仲介>大阪府知事(3)第049380号(株)エイトコーポレーション〒550-0003 大阪府大阪市西区京町堀3-6-17 |
