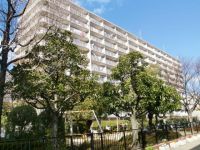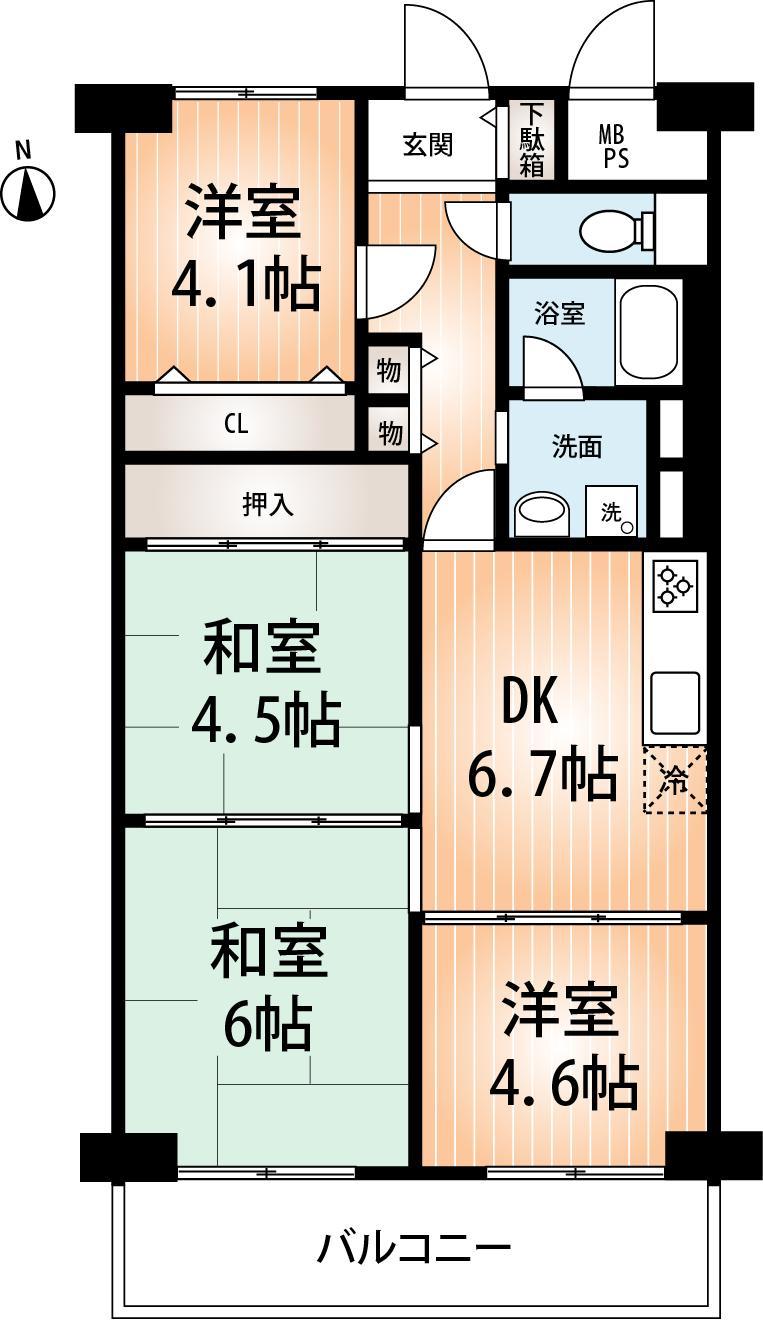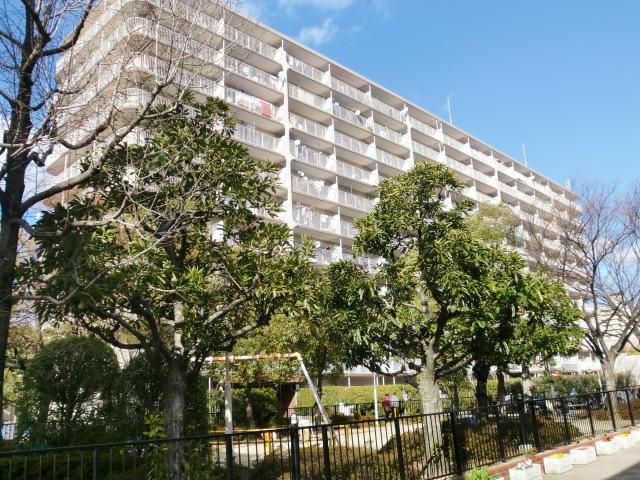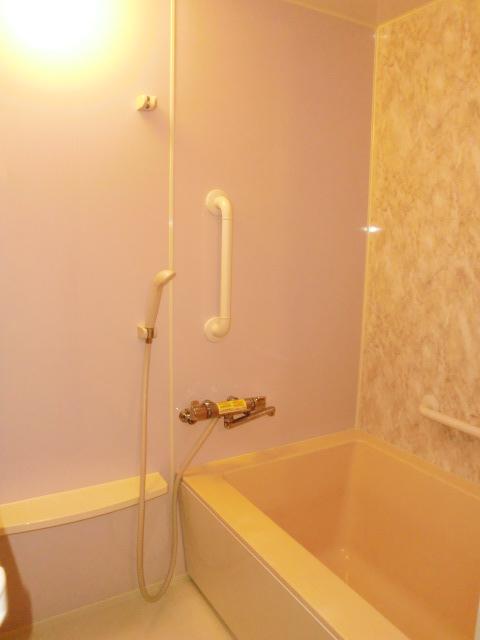|
|
Osaka-shi, Osaka Nishiyodogawa
大阪府大阪市西淀川区
|
|
Hanshin "Chibune" walk 7 minutes
阪神本線「千船」歩7分
|
|
Price change! Day in the south-facing balcony ・ Ventilation is good! It is the room clean because it also reform! (2012. ... bathroom replacement 2008 around ... the entire cross re-covering ・ Vanity input
価格変更!南向きバルコニーで日当たり・通風良好です!リフォームもしているので室内キレイです!(平成24年…浴室入替え 平成20年頃…全面クロス張替え・洗面化粧台入
|
|
South balcony, Yang per good, Ventilation good, Interior renovation, Flooring Chokawa, TV monitor interphone, Bicycle-parking space, Bike shelter, A quiet residential area
南面バルコニー、陽当り良好、通風良好、内装リフォーム、フローリング張替、TVモニタ付インターホン、駐輪場、バイク置場、閑静な住宅地
|
Features pickup 特徴ピックアップ | | Interior renovation / Facing south / Yang per good / Flat to the station / A quiet residential area / South balcony / Flooring Chokawa / Bicycle-parking space / Elevator / TV monitor interphone / Ventilation good / Bike shelter 内装リフォーム /南向き /陽当り良好 /駅まで平坦 /閑静な住宅地 /南面バルコニー /フローリング張替 /駐輪場 /エレベーター /TVモニタ付インターホン /通風良好 /バイク置場 |
Property name 物件名 | | Yunihaimu Chibune 1 Building ユニハイム千船1号棟 |
Price 価格 | | 8.2 million yen 820万円 |
Floor plan 間取り | | 4DK 4DK |
Units sold 販売戸数 | | 1 units 1戸 |
Occupied area 専有面積 | | 61.6 sq m (18.63 tsubo) (center line of wall) 61.6m2(18.63坪)(壁芯) |
Other area その他面積 | | Balcony area: 7.84 sq m バルコニー面積:7.84m2 |
Whereabouts floor / structures and stories 所在階/構造・階建 | | 3rd floor / SRC11 story 3階/SRC11階建 |
Completion date 完成時期(築年月) | | March 1983 1983年3月 |
Address 住所 | | Osaka-shi, Osaka Nishiyodogawa Tsukuda 3 大阪府大阪市西淀川区佃3 |
Traffic 交通 | | Hanshin "Chibune" walk 7 minutes 阪神本線「千船」歩7分
|
Related links 関連リンク | | [Related Sites of this company] 【この会社の関連サイト】 |
Contact お問い合せ先 | | TEL: 0800-603-2193 [Toll free] mobile phone ・ Also available from PHS
Caller ID is not notified
Please contact the "saw SUUMO (Sumo)"
If it does not lead, If the real estate company TEL:0800-603-2193【通話料無料】携帯電話・PHSからもご利用いただけます
発信者番号は通知されません
「SUUMO(スーモ)を見た」と問い合わせください
つながらない方、不動産会社の方は
|
Administrative expense 管理費 | | 4030 yen / Month (consignment (resident)) 4030円/月(委託(常駐)) |
Repair reserve 修繕積立金 | | 10,150 yen / Month 1万150円/月 |
Expenses 諸費用 | | Autonomous membership fee: 200 yen / Month 自治会費:200円/月 |
Time residents 入居時期 | | Consultation 相談 |
Whereabouts floor 所在階 | | 3rd floor 3階 |
Direction 向き | | South 南 |
Renovation リフォーム | | January 2012 interior renovation completed (bathroom ・ wall ・ floor ・ all rooms) 2012年1月内装リフォーム済(浴室・壁・床・全室) |
Structure-storey 構造・階建て | | SRC11 story SRC11階建 |
Site of the right form 敷地の権利形態 | | Ownership 所有権 |
Use district 用途地域 | | Semi-industrial 準工業 |
Parking lot 駐車場 | | Sky Mu 空無 |
Company profile 会社概要 | | <Mediation> governor of Osaka (6) No. 040965 (Ltd.) Kuresuseru Yubinbango553-0002 Osaka-shi, Osaka, Fukushima-ku, Sagisu 4-3-23 <仲介>大阪府知事(6)第040965号(株)クレスセル〒553-0002 大阪府大阪市福島区鷺洲4-3-23 |




