Used Apartments » Kansai » Osaka prefecture » Nishiyodogawa
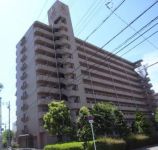 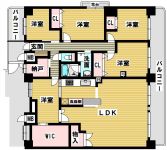
| | Osaka-shi, Osaka Nishiyodogawa 大阪府大阪市西淀川区 |
| Hanshin "Himejima" walk 10 minutes 阪神本線「姫島」歩10分 |
| ■ 5LDK + storeroom ・ Walk-in closet Rare property of the occupied area 120 sq m! ! ■ 2011 Toilet new ・ Water heater replacement ■ living ・ Kitchen floor heating function (3 places) ■5LDK+納戸・ウォークインクローゼット 専有面積120m2の希少物件!!■平成23年 トイレ新設・給湯器交換■リビング・キッチン床暖房機能(3ヶ所) |
| ■ Currently carpentry work in! Early December will be completed ・ Southwestward, Elevator, Flat terrain, Urban neighborhood, System kitchen, 2 or more sides balcony, Walk-in closet, Storeroom ■現在内装工事中!12月上旬完了予定・南西向き、エレベーター、平坦地、都市近郊、システムキッチン、2面以上バルコニー、ウォークインクロゼット、納戸 |
Features pickup 特徴ピックアップ | | System kitchen / 2 or more sides balcony / Elevator / Urban neighborhood / Southwestward / Walk-in closet / Storeroom / Flat terrain システムキッチン /2面以上バルコニー /エレベーター /都市近郊 /南西向き /ウォークインクロゼット /納戸 /平坦地 | Property name 物件名 | | King Mansion Himejima II キングマンション姫島II | Price 価格 | | 25,800,000 yen 2580万円 | Floor plan 間取り | | 5LDK + S (storeroom) 5LDK+S(納戸) | Units sold 販売戸数 | | 1 units 1戸 | Occupied area 専有面積 | | 120.62 sq m (36.48 tsubo) (center line of wall) 120.62m2(36.48坪)(壁芯) | Other area その他面積 | | Balcony area: 23.77 sq m バルコニー面積:23.77m2 | Whereabouts floor / structures and stories 所在階/構造・階建 | | 6th floor / RC11 story 6階/RC11階建 | Completion date 完成時期(築年月) | | March 1996 1996年3月 | Address 住所 | | Osaka-shi, Osaka Nishiyodogawa Owada 1 大阪府大阪市西淀川区大和田1 | Traffic 交通 | | Hanshin "Himejima" walk 10 minutes
Hanshin "Chibune" walk 13 minutes 阪神本線「姫島」歩10分
阪神本線「千船」歩13分
| Related links 関連リンク | | [Related Sites of this company] 【この会社の関連サイト】 | Contact お問い合せ先 | | TEL: 0800-603-3157 [Toll free] mobile phone ・ Also available from PHS
Caller ID is not notified
Please contact the "saw SUUMO (Sumo)"
If it does not lead, If the real estate company TEL:0800-603-3157【通話料無料】携帯電話・PHSからもご利用いただけます
発信者番号は通知されません
「SUUMO(スーモ)を見た」と問い合わせください
つながらない方、不動産会社の方は
| Administrative expense 管理費 | | 34,612 yen / Month (consignment (resident)) 3万4612円/月(委託(常駐)) | Repair reserve 修繕積立金 | | Nothing 無 | Time residents 入居時期 | | Consultation 相談 | Whereabouts floor 所在階 | | 6th floor 6階 | Direction 向き | | Southwest 南西 | Structure-storey 構造・階建て | | RC11 story RC11階建 | Site of the right form 敷地の権利形態 | | Ownership 所有権 | Use district 用途地域 | | Industry 工業 | Company profile 会社概要 | | <Mediation> governor of Osaka (3) No. 048419 (Ltd.) Nikken residential service Yubinbango555-0012 Osaka-shi, Osaka Nishiyodogawa Mitejima 2-10-10-1 floor <仲介>大阪府知事(3)第048419号(株)日建住宅サービス〒555-0012 大阪府大阪市西淀川区御幣島2-10-10-1階 | Construction 施工 | | Co., Ltd. Hanshin Building Products (株)阪神住建 |
Local appearance photo現地外観写真 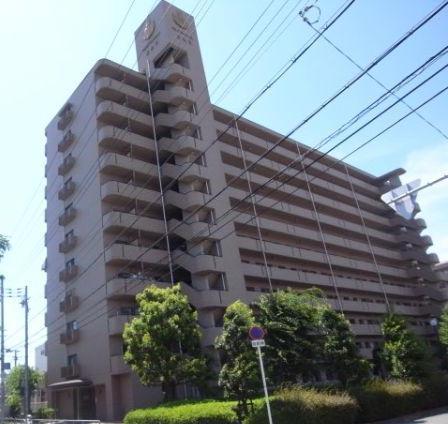 Start a comfortable new life together with pets!
ペットと一緒に快適新生活をスタート!
Floor plan間取り図 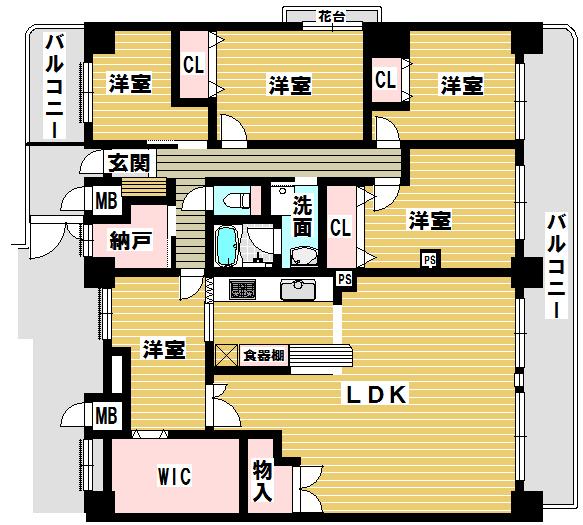 5LDK + S (storeroom), Price 25,800,000 yen, Footprint 120.62 sq m , Balcony area 23.77 sq m 5SLDK, Price 25,800,000 yen, Footprint 120.62 sq m , Balcony 23.77 sq m
5LDK+S(納戸)、価格2580万円、専有面積120.62m2、バルコニー面積23.77m2 5SLDK、価格2580万円、専有面積120.62m2、バルコニー23.77m2
Livingリビング 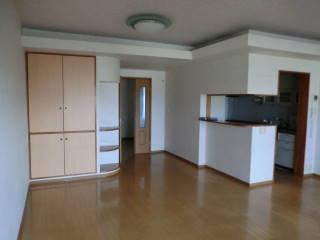 About 30 tatami spacious LDK! With indirect lighting at the top!
約30畳の広々LDK!上部に間接照明付!
Kitchenキッチン 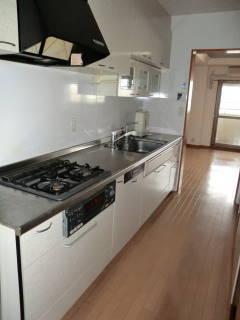 living ・ The kitchen with under-floor heating function. Spacious user-friendly kitchen!
リビング・キッチンには床暖房機能付。
広々とした使い勝手の良いキッチンです!
Receipt収納 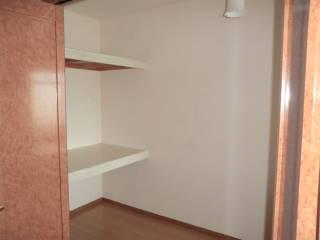 Storage capacity of satisfaction in the walk-in closet! It does not troubled to this in the storage
ウォークインクローゼットで満足の収納力!これで収納には困りませんね
Toiletトイレ 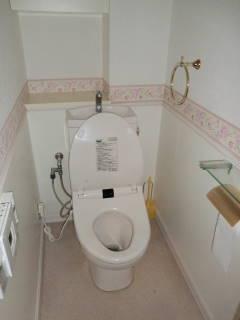 Washlet toilet
ウォシュレット付トイレ
Entranceエントランス 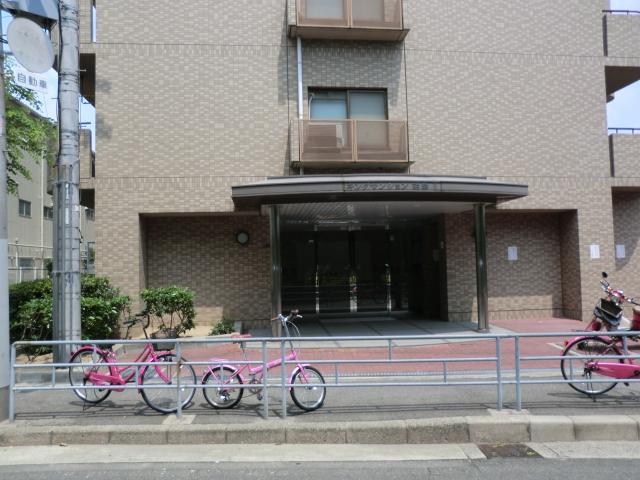 Auto entrance with lock
オートロック付エントランス
Shopping centreショッピングセンター 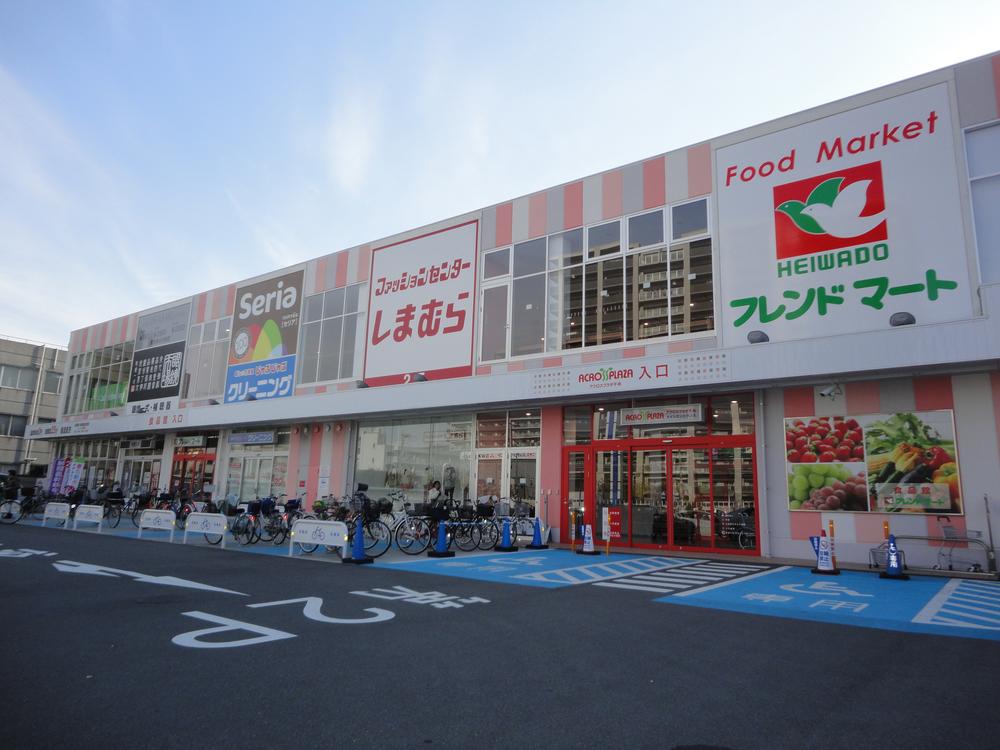 Across Plaza until Chifune 670m
アクロスプラザ千舟まで670m
Otherその他 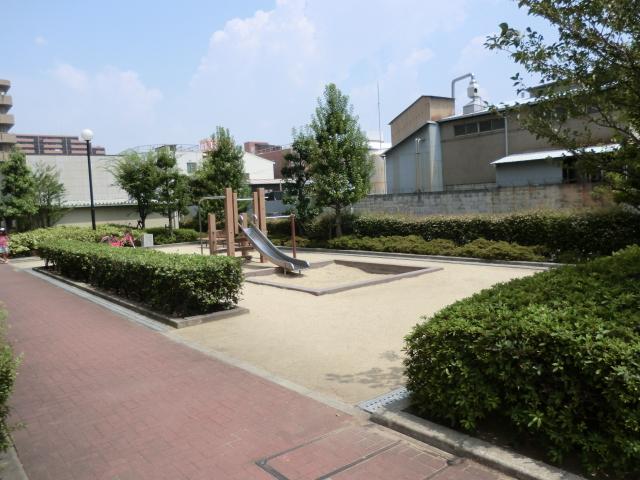 Park in the apartment site
マンション敷地内の公園
Kitchenキッチン 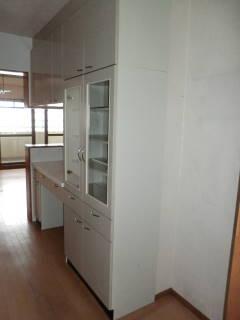 Excellent storage capacity of the cupboard.
収納力抜群の食器棚。
Supermarketスーパー 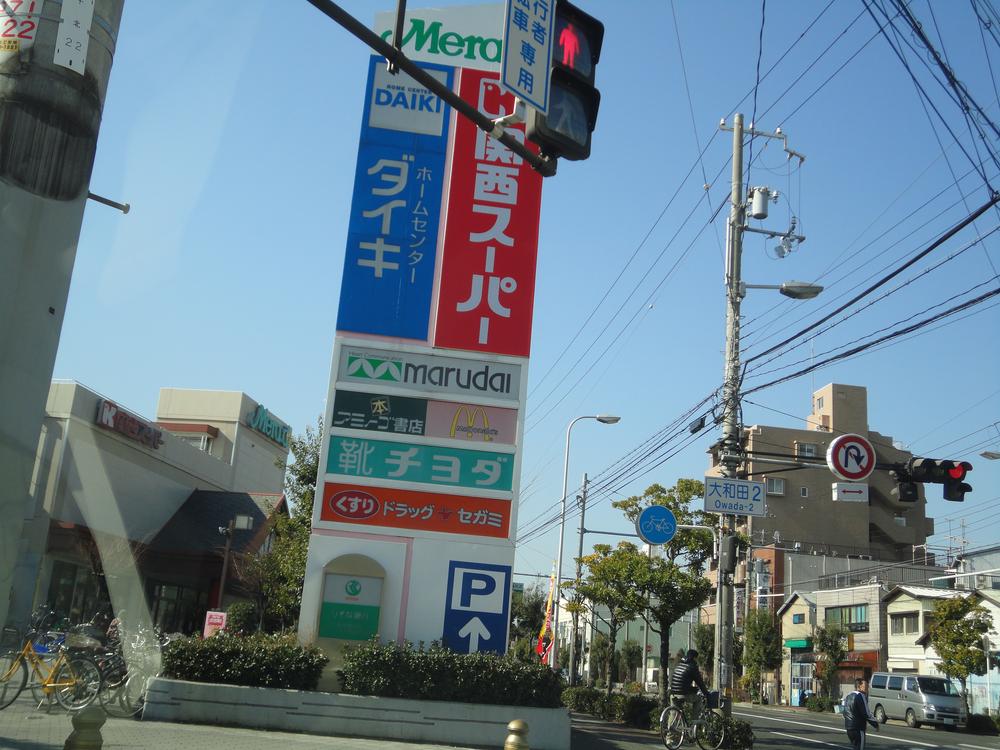 380m to the Kansai Super Owada store
関西スーパー大和田店まで380m
Otherその他 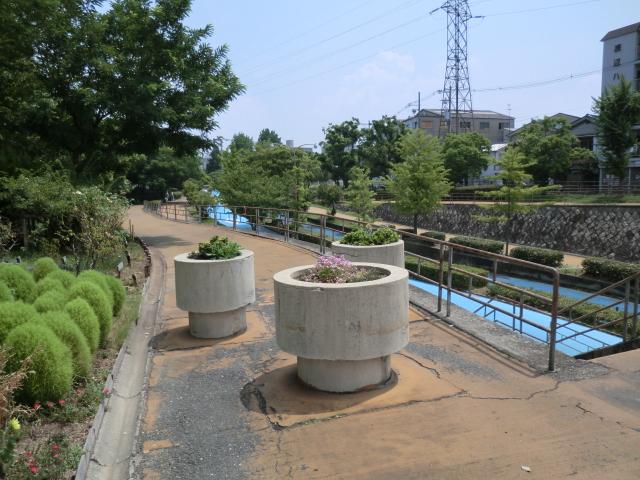 The apartment south Ono promenade (park)
マンション南側には大野川遊歩道(公園)
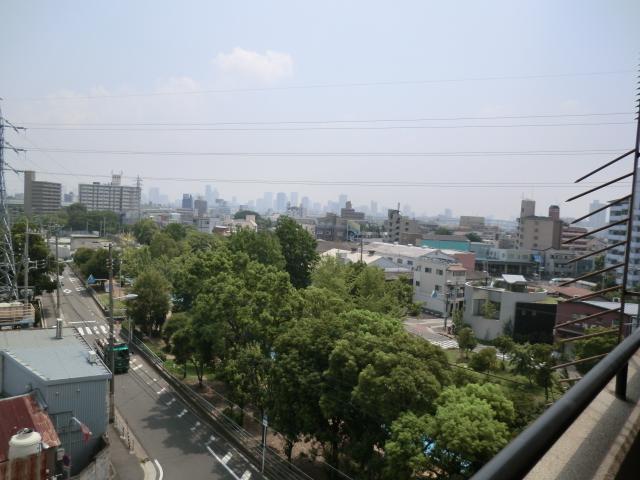 Overlooking Umeda direction than the east side balcony
東側バルコニーより梅田方面が一望
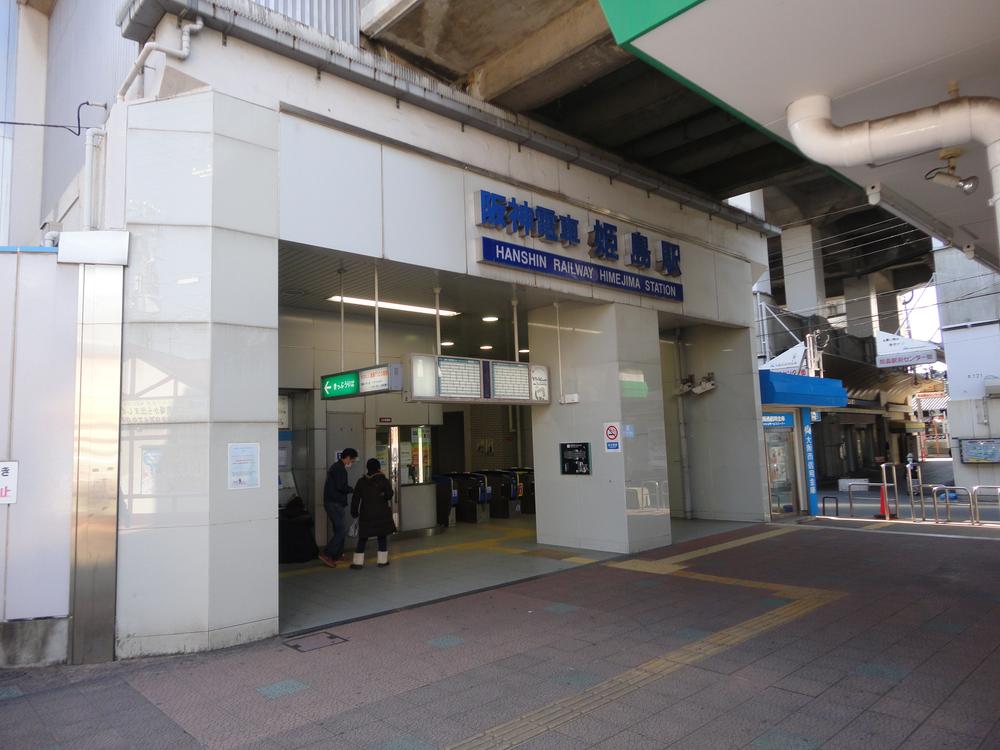 Hanshin "Himejima" station Walk about 10 minutes
阪神本線『姫島』駅 徒歩約10分
Location
|















