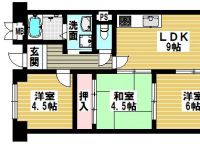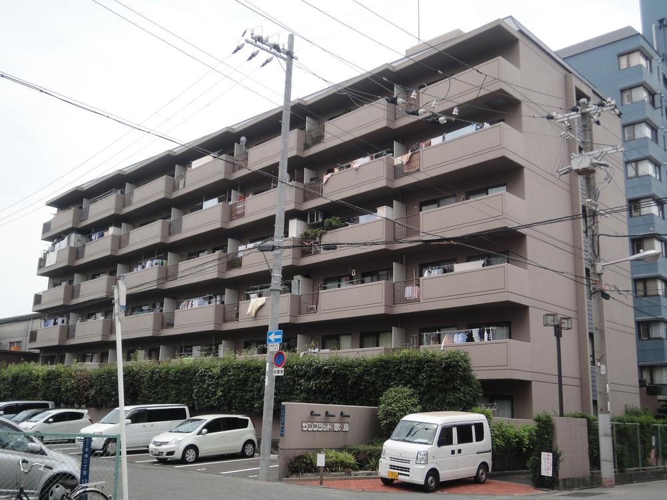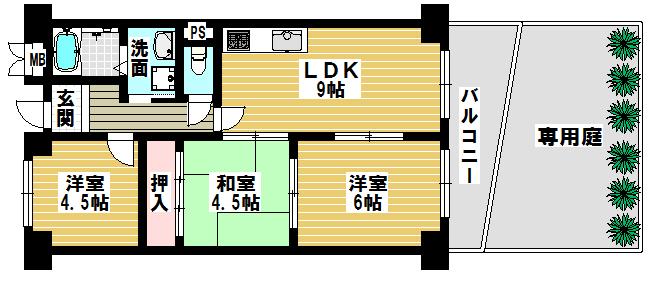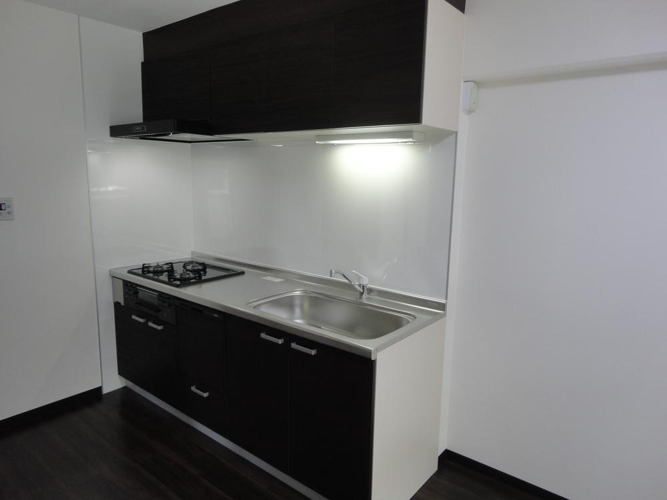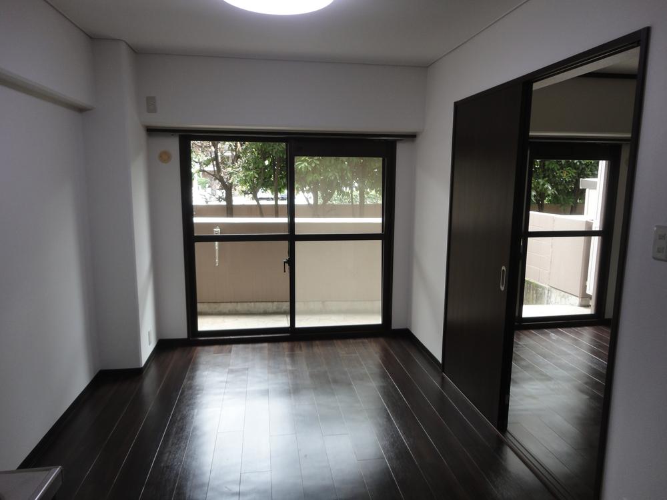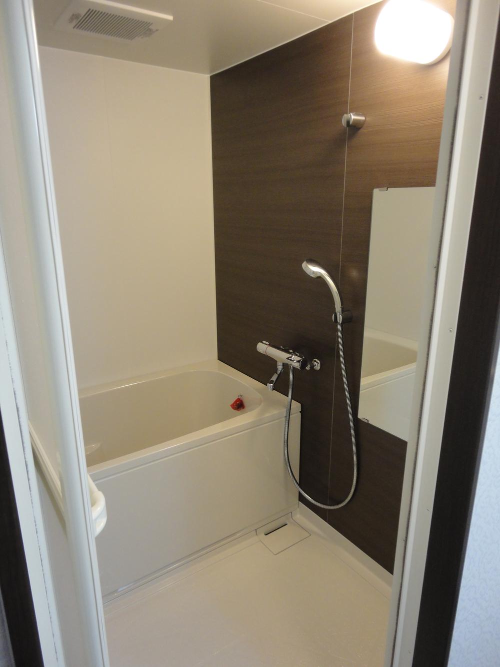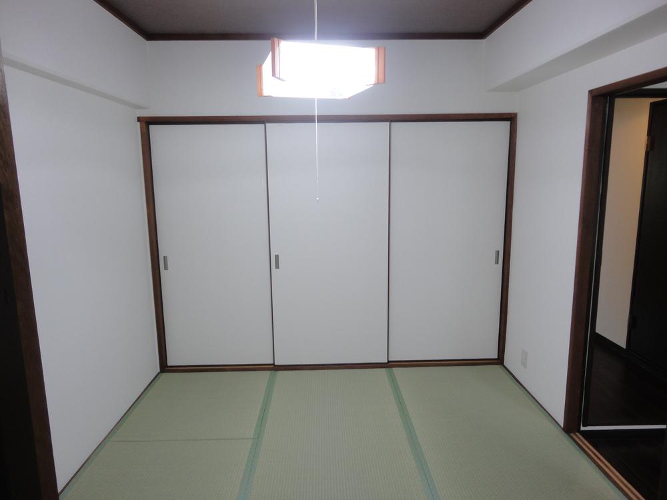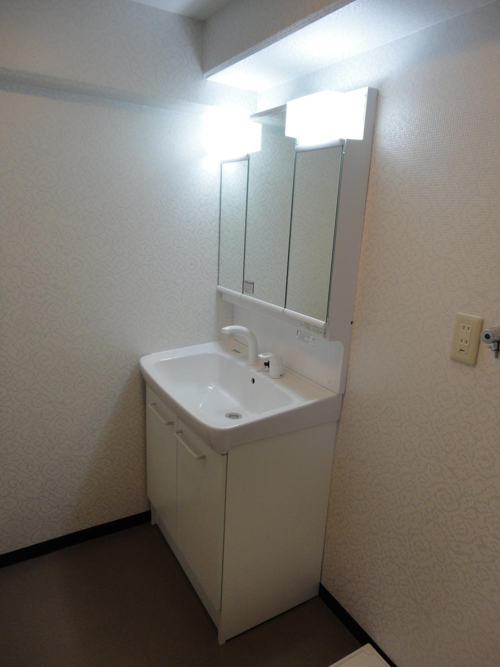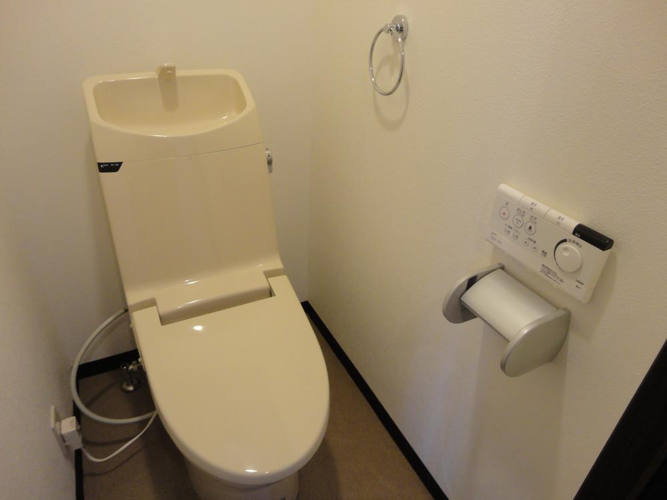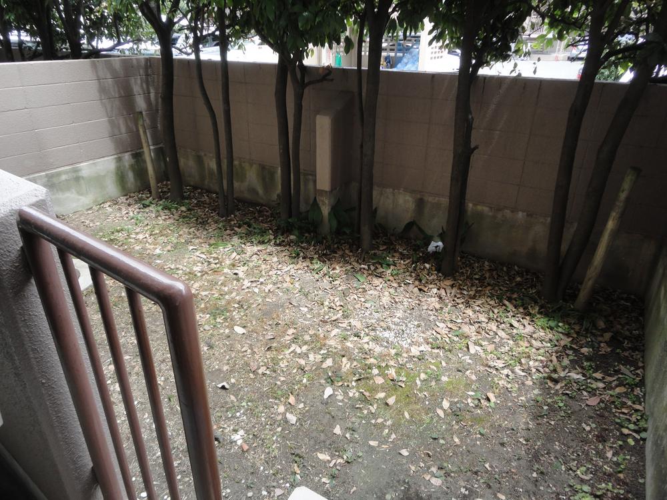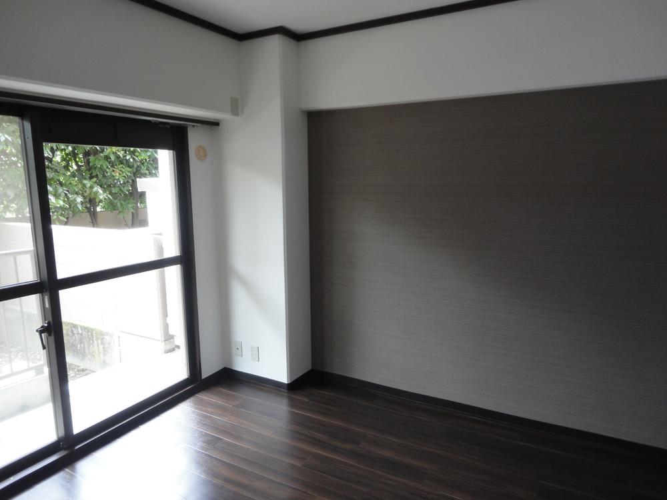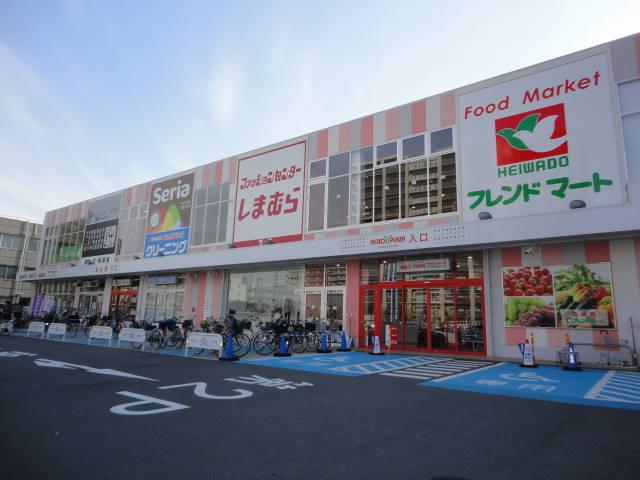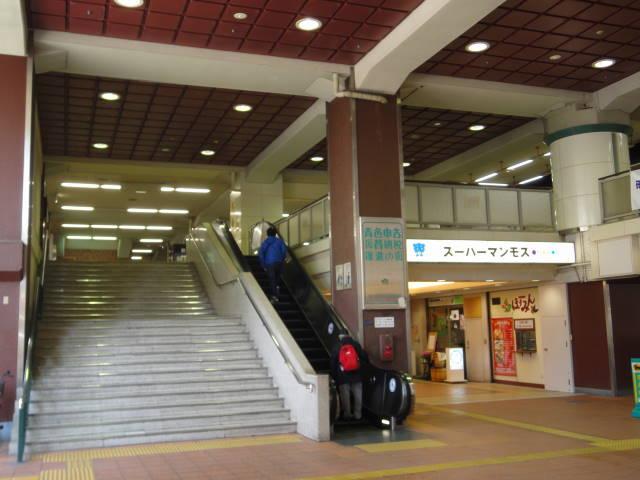|
|
Osaka-shi, Osaka Nishiyodogawa
大阪府大阪市西淀川区
|
|
JR Tozai Line "Mitejima" walk 6 minutes
JR東西線「御幣島」歩6分
|
|
■ Interior completely renovated construction work already ・ Water heater replacement (No. 16 hot water supply only) ・ Unit bus replacement ・ Wash basin replacement (W750) ・ Kitchen replacement (dishwasher) ・ Intercom replacement ・ wall, floor, Ceiling Chokawa et
■室内全面改装工事済 ・給湯器取替(16号給湯専用) ・ユニットバス取替 ・洗面台取替(W750) ・キッチン取替(食洗機付) ・インターホン取替 ・壁、床、天井張替 et
|
Features pickup 特徴ピックアップ | | Immediate Available / 2 along the line more accessible / Interior renovation / Japanese-style room / Southeast direction / Elevator / Warm water washing toilet seat / Dish washing dryer / Flat terrain / Private garden 即入居可 /2沿線以上利用可 /内装リフォーム /和室 /東南向き /エレベーター /温水洗浄便座 /食器洗乾燥機 /平坦地 /専用庭 |
Property name 物件名 | | San flat Utajima サンフラット歌島 |
Price 価格 | | 9.8 million yen 980万円 |
Floor plan 間取り | | 3LDK 3LDK |
Units sold 販売戸数 | | 1 units 1戸 |
Total units 総戸数 | | 54 units 54戸 |
Occupied area 専有面積 | | 50.76 sq m (15.35 square meters) 50.76m2(15.35坪) |
Other area その他面積 | | Balcony area: 7.29 sq m バルコニー面積:7.29m2 |
Whereabouts floor / structures and stories 所在階/構造・階建 | | 1st floor / RC6 story 1階/RC6階建 |
Completion date 完成時期(築年月) | | March 1982 1982年3月 |
Address 住所 | | Osaka-shi, Osaka Nishiyodogawa Chifune 2 大阪府大阪市西淀川区千舟2 |
Traffic 交通 | | JR Tozai Line "Mitejima" walk 6 minutes
Hanshin "Chibune" walk 10 minutes JR東西線「御幣島」歩6分
阪神本線「千船」歩10分
|
Related links 関連リンク | | [Related Sites of this company] 【この会社の関連サイト】 |
Contact お問い合せ先 | | TEL: 0800-603-3157 [Toll free] mobile phone ・ Also available from PHS
Caller ID is not notified
Please contact the "saw SUUMO (Sumo)"
If it does not lead, If the real estate company TEL:0800-603-3157【通話料無料】携帯電話・PHSからもご利用いただけます
発信者番号は通知されません
「SUUMO(スーモ)を見た」と問い合わせください
つながらない方、不動産会社の方は
|
Administrative expense 管理費 | | 7550 yen / Month (consignment (resident)) 7550円/月(委託(常駐)) |
Repair reserve 修繕積立金 | | 12,960 yen / Month 1万2960円/月 |
Expenses 諸費用 | | Private garden fee: 900 yen / Month 専用庭使用料:900円/月 |
Time residents 入居時期 | | Immediate available 即入居可 |
Whereabouts floor 所在階 | | 1st floor 1階 |
Direction 向き | | Southeast 南東 |
Renovation リフォーム | | July 2013 interior renovation completed (all rooms) 2013年7月内装リフォーム済(全室) |
Structure-storey 構造・階建て | | RC6 story RC6階建 |
Site of the right form 敷地の権利形態 | | Ownership 所有権 |
Use district 用途地域 | | Industry 工業 |
Parking lot 駐車場 | | Sky Mu 空無 |
Company profile 会社概要 | | <Mediation> governor of Osaka (3) No. 048419 (Ltd.) Nikken residential service Yubinbango555-0012 Osaka-shi, Osaka Nishiyodogawa Mitejima 2-10-10-1 floor <仲介>大阪府知事(3)第048419号(株)日建住宅サービス〒555-0012 大阪府大阪市西淀川区御幣島2-10-10-1階 |
Construction 施工 | | Hanshin Civil Industry Co., Ltd. 阪神土木工業(株) |

