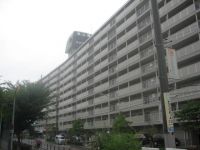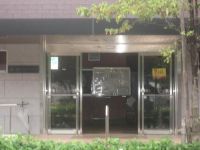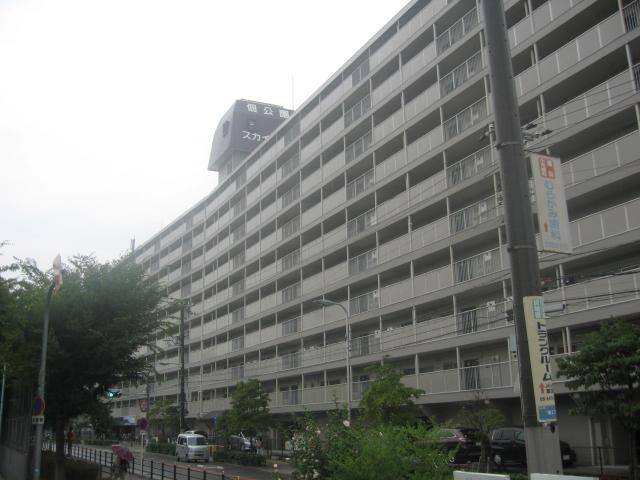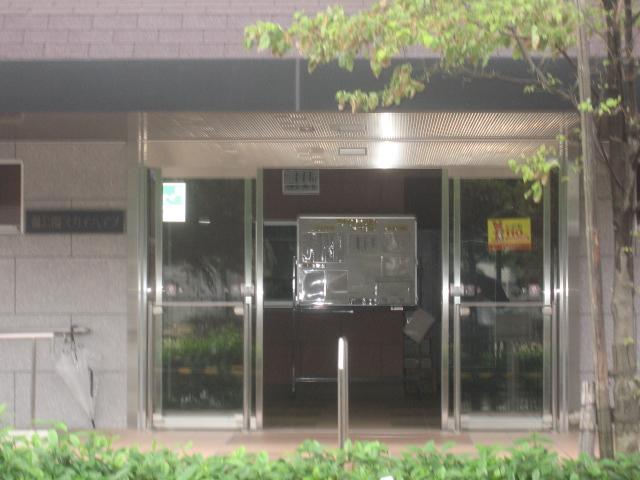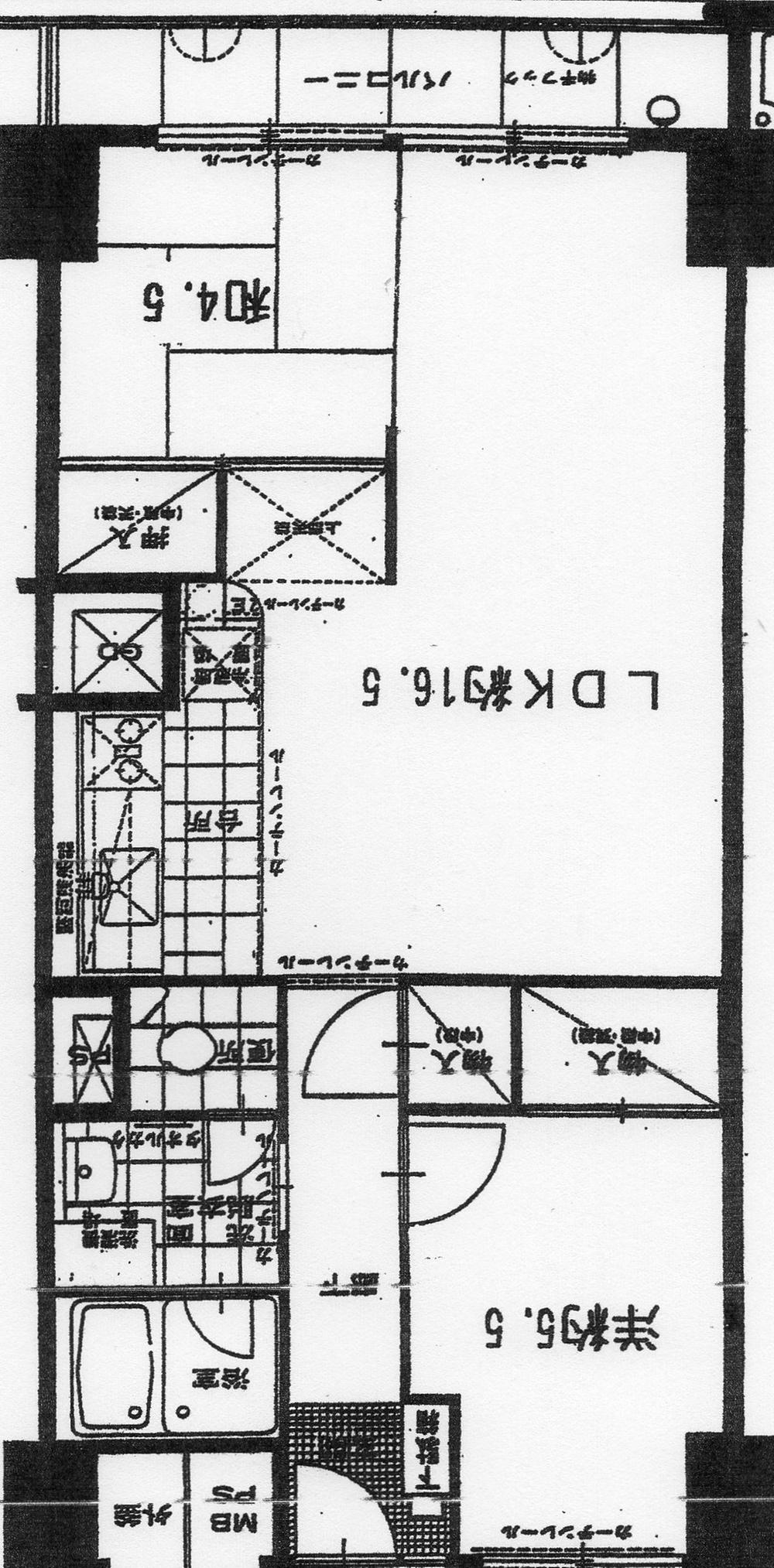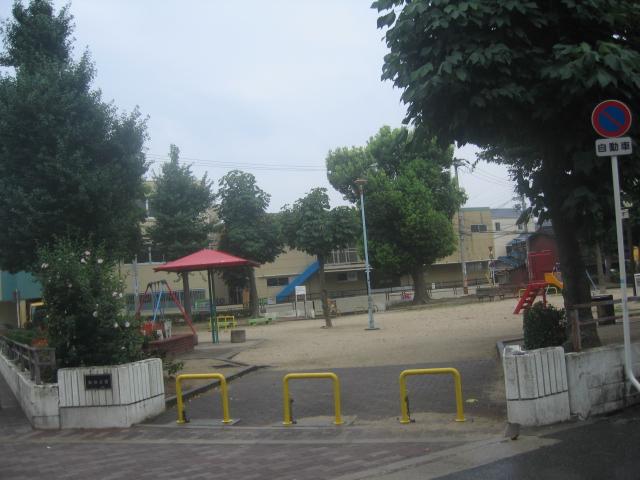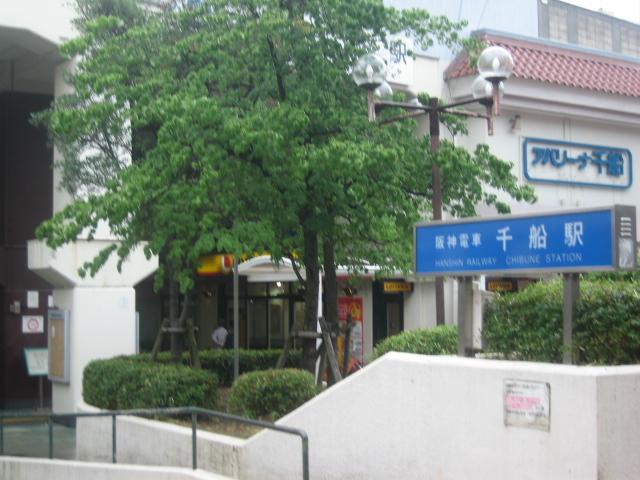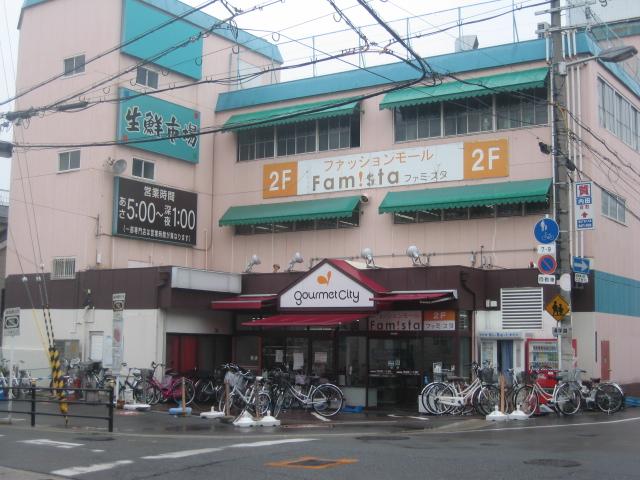|
|
Osaka-shi, Osaka Nishiyodogawa
大阪府大阪市西淀川区
|
|
Hanshin "Chibune" walk 5 minutes
阪神本線「千船」歩5分
|
|
Immediate Available, 2 along the line more accessible, Yang per good, LDK15 tatami mats or more, Exterior renovation, South balcony, Elevator, Mu front building, Maintained sidewalk, Movable partition
即入居可、2沿線以上利用可、陽当り良好、LDK15畳以上、外装リフォーム、南面バルコニー、エレベーター、前面棟無、整備された歩道、可動間仕切り
|
|
◆ Hanshin Chibune Station 3-minute walk. Living environment before the park's eyes ◆ Partition can be a wide ~ You have 2LDK.
◆阪神本線千船駅徒歩3分。目の前が公園の住環境◆間仕切り可能の広 ~ い2LDKです。
|
Features pickup 特徴ピックアップ | | Immediate Available / 2 along the line more accessible / Yang per good / LDK15 tatami mats or more / Exterior renovation / South balcony / Elevator / Mu front building / Maintained sidewalk / Movable partition 即入居可 /2沿線以上利用可 /陽当り良好 /LDK15畳以上 /外装リフォーム /南面バルコニー /エレベーター /前面棟無 /整備された歩道 /可動間仕切り |
Property name 物件名 | | Tsukuda Park Sky Heights 佃公園スカイハイツ |
Price 価格 | | 9.5 million yen 950万円 |
Floor plan 間取り | | 2LDK 2LDK |
Units sold 販売戸数 | | 1 units 1戸 |
Occupied area 専有面積 | | 63.25 sq m (19.13 tsubo) (center line of wall) 63.25m2(19.13坪)(壁芯) |
Other area その他面積 | | Balcony area: 6.6 sq m バルコニー面積:6.6m2 |
Whereabouts floor / structures and stories 所在階/構造・階建 | | 4th floor / SRC10 story 4階/SRC10階建 |
Completion date 完成時期(築年月) | | April 1974 1974年4月 |
Address 住所 | | Osaka-shi, Osaka Nishiyodogawa Tsukuda 2 大阪府大阪市西淀川区佃2 |
Traffic 交通 | | Hanshin "Chibune" walk 5 minutes
JR Tozai Line "Mitejima" walk 15 minutes 阪神本線「千船」歩5分
JR東西線「御幣島」歩15分
|
Related links 関連リンク | | [Related Sites of this company] 【この会社の関連サイト】 |
Person in charge 担当者より | | Rep Okada 担当者岡田 |
Contact お問い合せ先 | | (With) the housing plan TEL: 0120-389388 [Toll free] Please contact the "saw SUUMO (Sumo)" (有)ハウジングプランTEL:0120-389388【通話料無料】「SUUMO(スーモ)を見た」と問い合わせください |
Administrative expense 管理費 | | 5460 yen / Month (consignment (commuting)) 5460円/月(委託(通勤)) |
Repair reserve 修繕積立金 | | 8600 yen / Month 8600円/月 |
Time residents 入居時期 | | Immediate available 即入居可 |
Whereabouts floor 所在階 | | 4th floor 4階 |
Direction 向き | | North 北 |
Renovation リフォーム | | October 2011 large-scale repairs completed 2011年10月大規模修繕済 |
Overview and notices その他概要・特記事項 | | Person in charge: Okada 担当者:岡田 |
Structure-storey 構造・階建て | | SRC10 story SRC10階建 |
Site of the right form 敷地の権利形態 | | Ownership 所有権 |
Company profile 会社概要 | | <Mediation> governor of Osaka (2) No. 052256 (with) the housing plan Yubinbango547-0001 Osaka Hirano Kamikita 3-7-19 <仲介>大阪府知事(2)第052256号(有)ハウジングプラン〒547-0001 大阪府大阪市平野区加美北3-7-19 |
