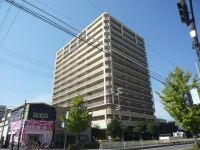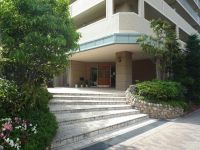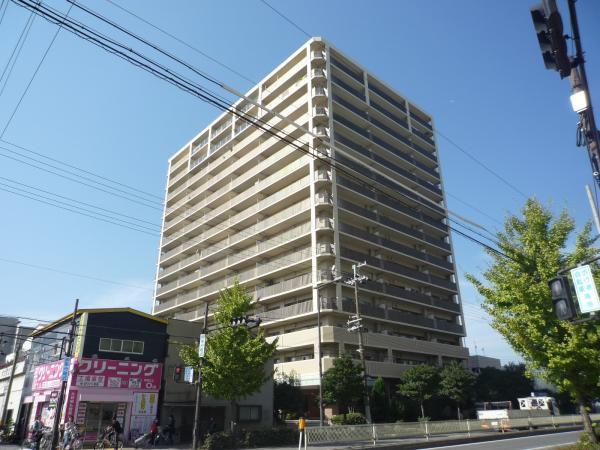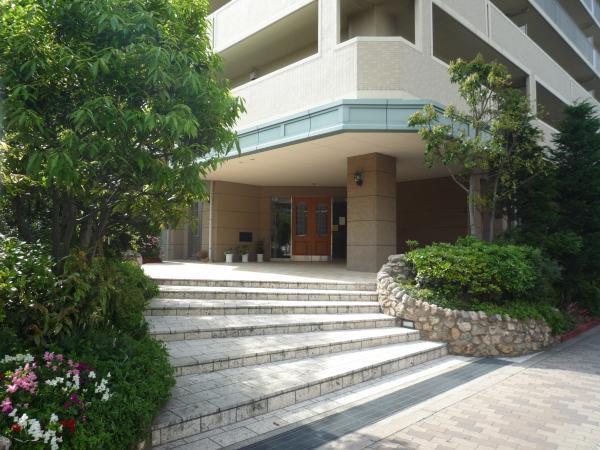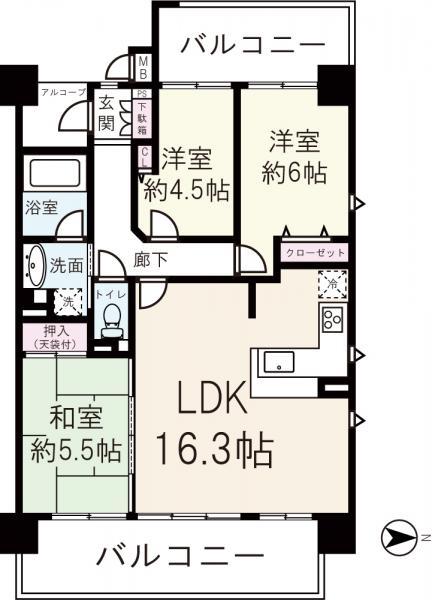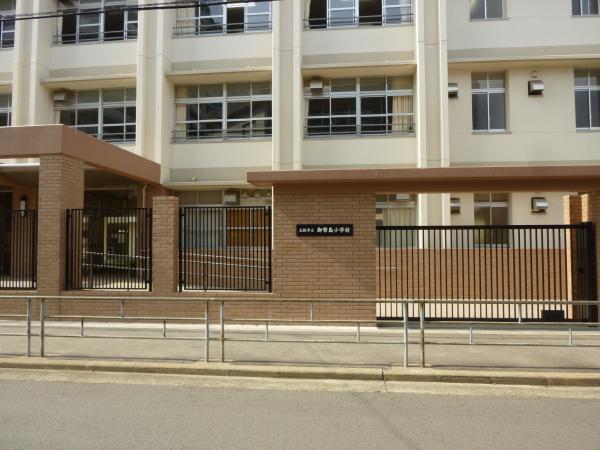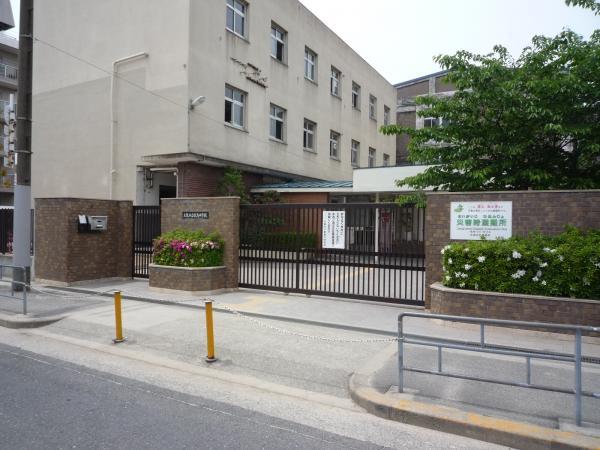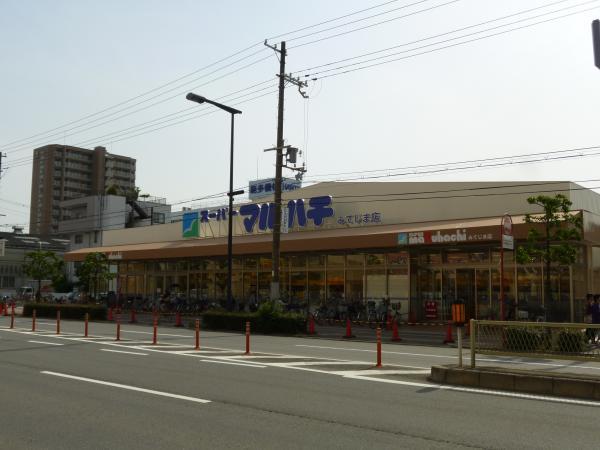|
|
Osaka-shi, Osaka Nishiyodogawa
大阪府大阪市西淀川区
|
|
JR Tozai Line "Mitejima" walk 3 minutes
JR東西線「御幣島」歩3分
|
|
top floor, Northeast corner dwelling unit. Per yang, ventilation, View of a good room.
最上階、北東角住戸。陽当たり、通風、眺望の良いお部屋です。
|
|
Mitejima Station 3-minute walk, Super Maruhachi a 2-minute walk, Mitejima elementary school walk 4 minutes location of.
御幣島駅徒歩3分、スーパーマルハチ徒歩2分、御幣島小学校徒歩4分の立地。
|
Features pickup 特徴ピックアップ | | Super close / It is close to the city / System kitchen / Bathroom Dryer / Corner dwelling unit / Yang per good / All room storage / Flat to the station / LDK15 tatami mats or more / Japanese-style room / top floor ・ No upper floor / 2 or more sides balcony / Bicycle-parking space / Elevator / Warm water washing toilet seat / Mu front building / Ventilation good / Good view スーパーが近い /市街地が近い /システムキッチン /浴室乾燥機 /角住戸 /陽当り良好 /全居室収納 /駅まで平坦 /LDK15畳以上 /和室 /最上階・上階なし /2面以上バルコニー /駐輪場 /エレベーター /温水洗浄便座 /前面棟無 /通風良好 /眺望良好 |
Property name 物件名 | | River Garden Mitejima リバーガーデンみてじま |
Price 価格 | | 20,200,000 yen 2020万円 |
Floor plan 間取り | | 3LDK 3LDK |
Units sold 販売戸数 | | 1 units 1戸 |
Total units 総戸数 | | 112 units 112戸 |
Occupied area 専有面積 | | 70.56 sq m (center line of wall) 70.56m2(壁芯) |
Other area その他面積 | | Balcony area: 20.07 sq m バルコニー面積:20.07m2 |
Whereabouts floor / structures and stories 所在階/構造・階建 | | 15th floor / SRC15 story 15階/SRC15階建 |
Completion date 完成時期(築年月) | | January 2002 2002年1月 |
Address 住所 | | Osaka-shi, Osaka Nishiyodogawa Mitejima 4 大阪府大阪市西淀川区御幣島4 |
Traffic 交通 | | JR Tozai Line "Mitejima" walk 3 minutes JR東西線「御幣島」歩3分
|
Related links 関連リンク | | [Related Sites of this company] 【この会社の関連サイト】 |
Contact お問い合せ先 | | TEL: 0800-603-0563 [Toll free] mobile phone ・ Also available from PHS
Caller ID is not notified
Please contact the "saw SUUMO (Sumo)"
If it does not lead, If the real estate company TEL:0800-603-0563【通話料無料】携帯電話・PHSからもご利用いただけます
発信者番号は通知されません
「SUUMO(スーモ)を見た」と問い合わせください
つながらない方、不動産会社の方は
|
Administrative expense 管理費 | | 11,010 yen / Month (consignment (commuting)) 1万1010円/月(委託(通勤)) |
Repair reserve 修繕積立金 | | 5080 yen / Month 5080円/月 |
Time residents 入居時期 | | Consultation 相談 |
Whereabouts floor 所在階 | | 15th floor 15階 |
Direction 向き | | East 東 |
Other limitations その他制限事項 | | Landscape Act Aviation Law 景観法 航空法 |
Structure-storey 構造・階建て | | SRC15 story SRC15階建 |
Site of the right form 敷地の権利形態 | | Ownership 所有権 |
Use district 用途地域 | | Semi-industrial 準工業 |
Parking lot 駐車場 | | Site (3000 yen ~ 5000 Yen / Month) 敷地内(3000円 ~ 5000円/月) |
Company profile 会社概要 | | <Mediation> Minister of Land, Infrastructure and Transport (3) No. 006,185 (one company) National Housing Industry Association (Corporation) metropolitan area real estate Fair Trade Council member Asahi Housing Co., Ltd. Osaka store Yubinbango530-0001 Osaka-shi, Osaka, Kita-ku Umeda 1-1-3 Osaka Station third building the fourth floor <仲介>国土交通大臣(3)第006185号(一社)全国住宅産業協会会員 (公社)首都圏不動産公正取引協議会加盟朝日住宅(株)大阪店〒530-0001 大阪府大阪市北区梅田1-1-3 大阪駅前第3ビル4階 |
