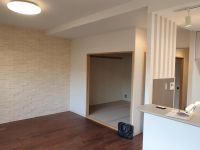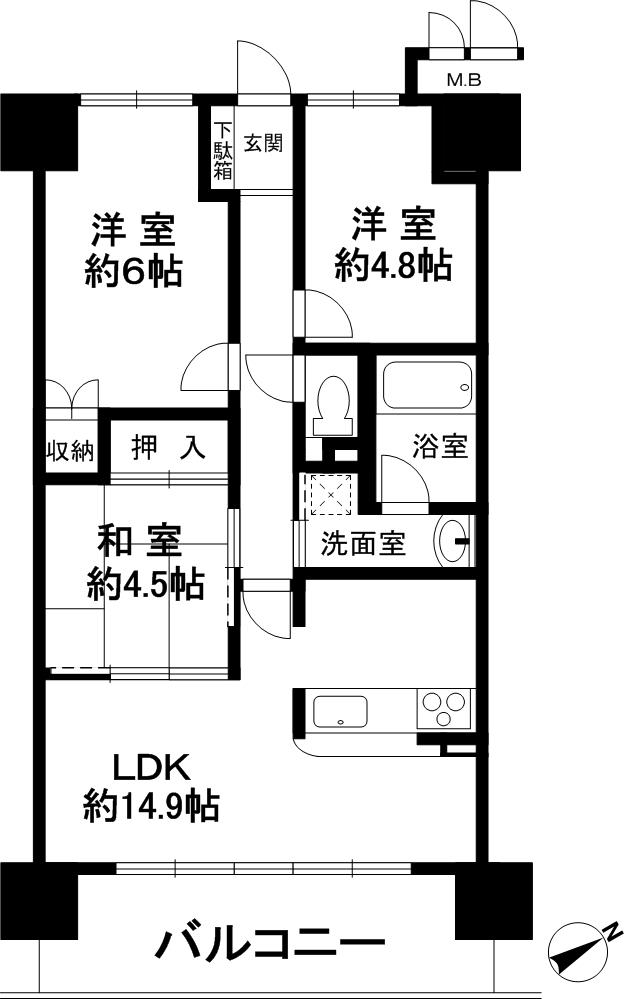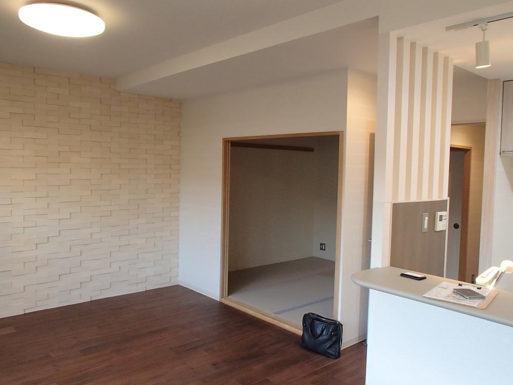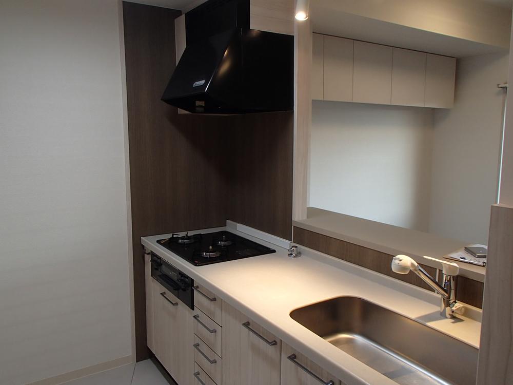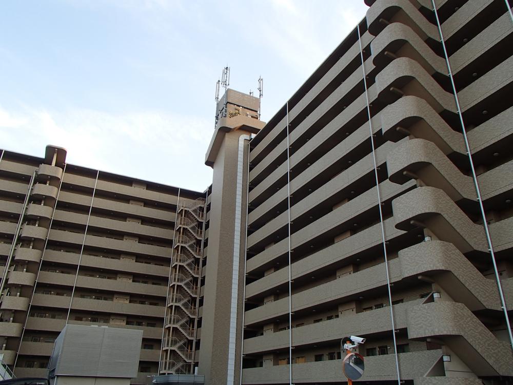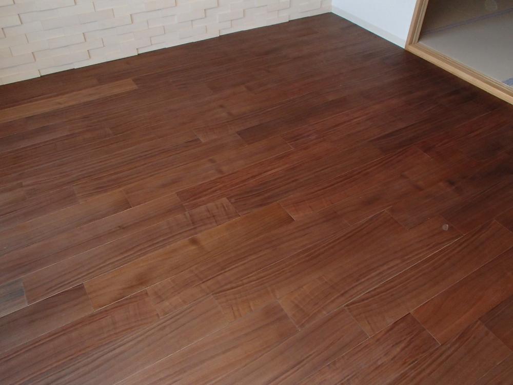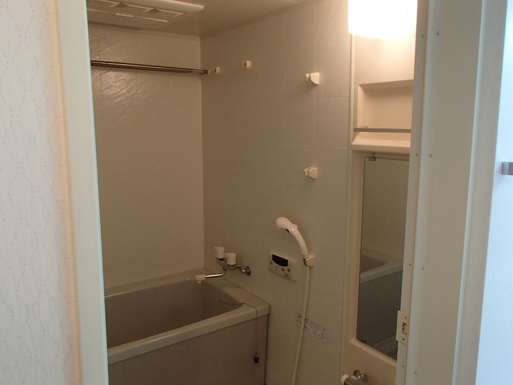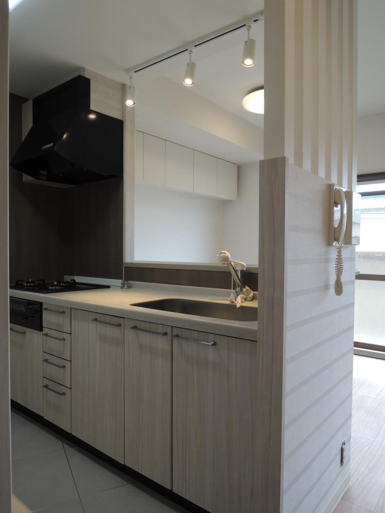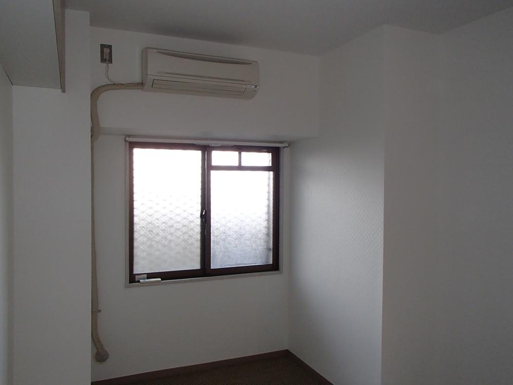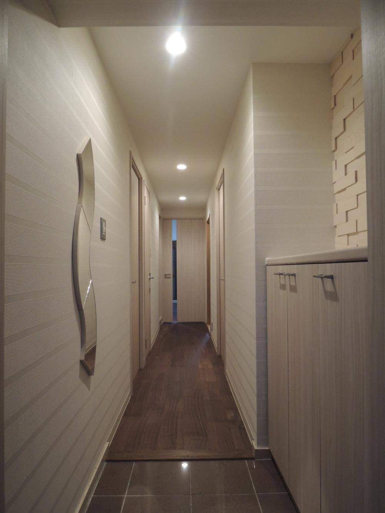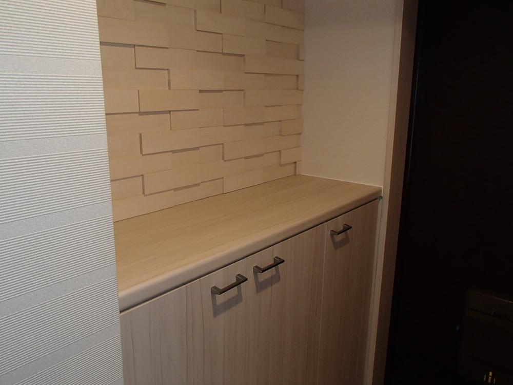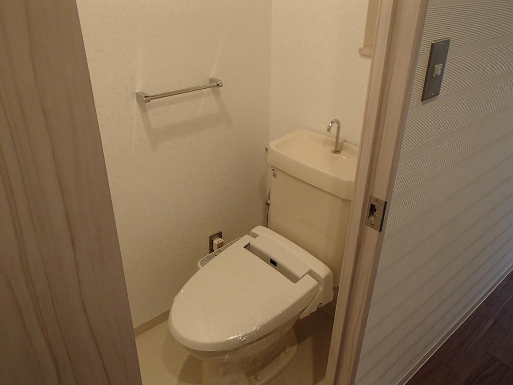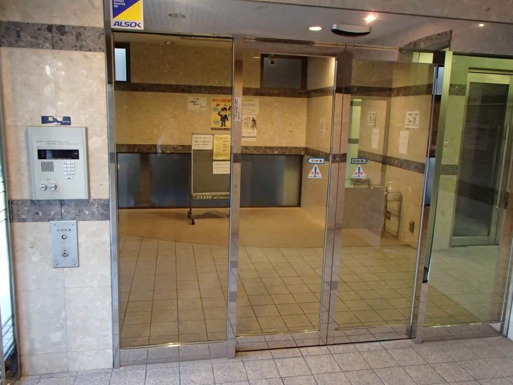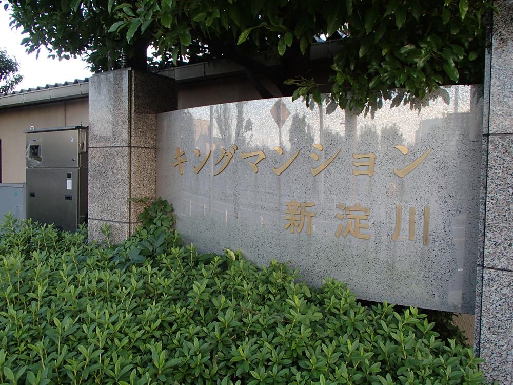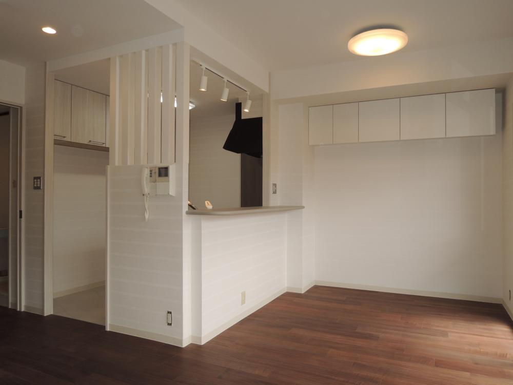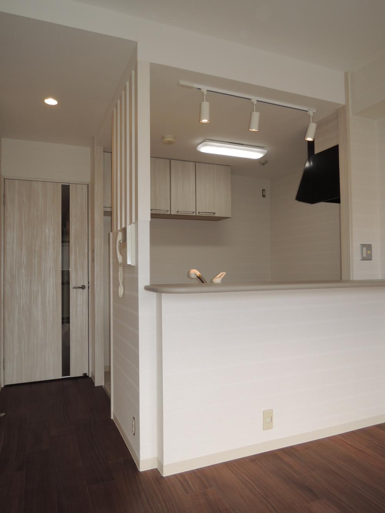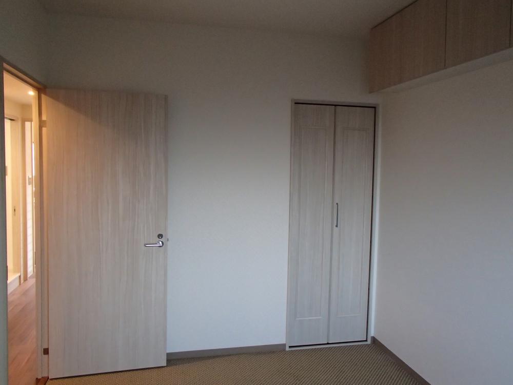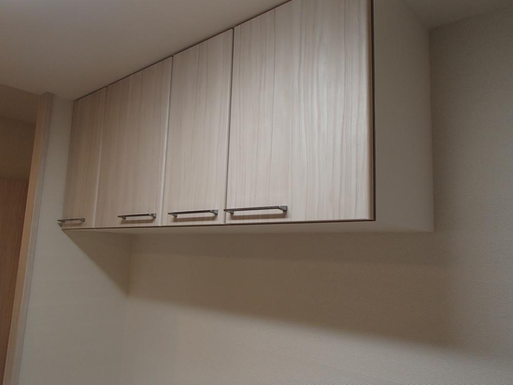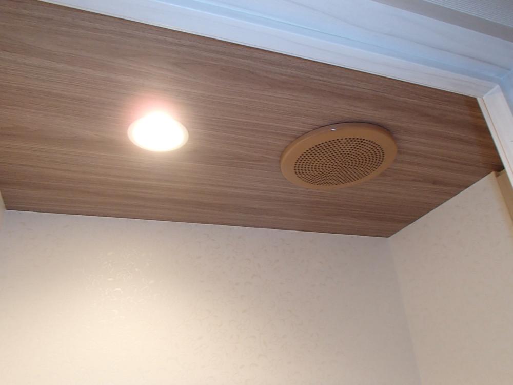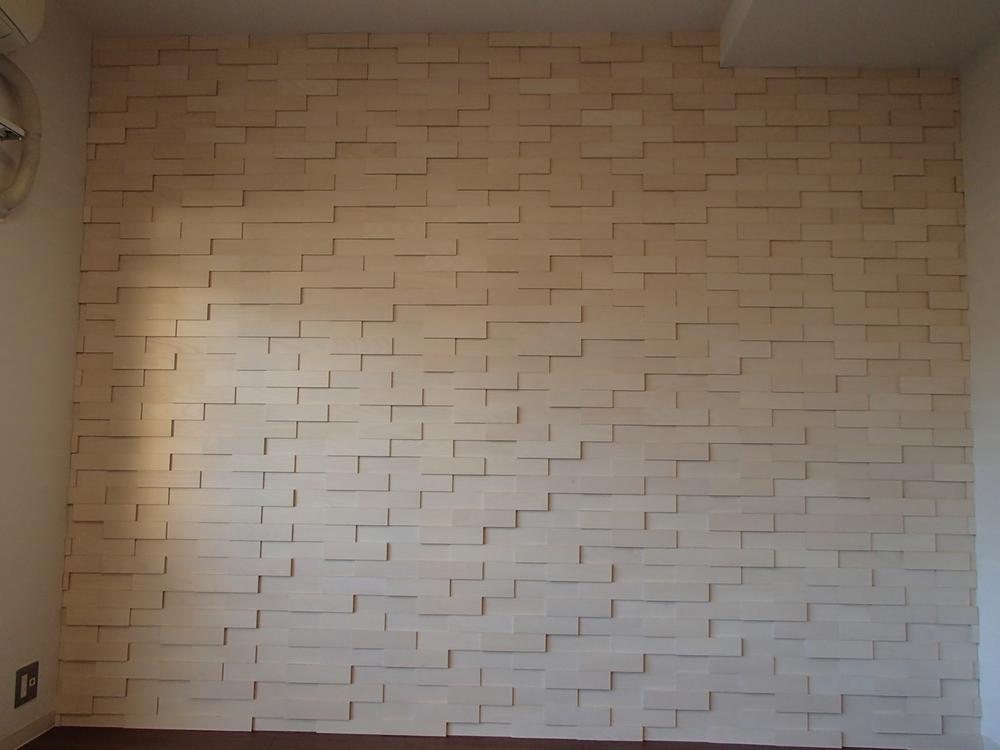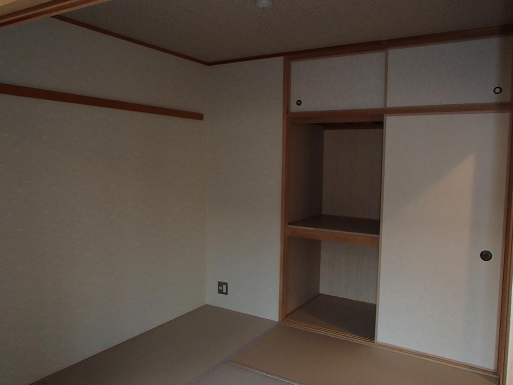|
|
Osaka-shi, Osaka Nishiyodogawa
大阪府大阪市西淀川区
|
|
Hanshin Namba Line "Fuku" walk 2 minutes
阪神なんば線「福」歩2分
|
|
Interior renovation, Immediate Available, Bathroom Dryer, All room storage, Natural materialsese-style room, System kitchen, Flat to the station, Washbasin with shower, Face-to-face kitchen, Flooring Chokawa, Elevator, TV model
内装リフォーム、即入居可、浴室乾燥機、全居室収納、自然素材、和室、システムキッチン、駅まで平坦、シャワー付洗面台、対面式キッチン、フローリング張替、エレベーター、TVモ
|
|
Interior renovation, Immediate Available, Bathroom Dryer, All room storage, Natural materialsese-style room, System kitchen, Flat to the station, Washbasin with shower, Face-to-face kitchen, Flooring Chokawa, Elevator, TV monitor interphone, water filter
内装リフォーム、即入居可、浴室乾燥機、全居室収納、自然素材、和室、システムキッチン、駅まで平坦、シャワー付洗面台、対面式キッチン、フローリング張替、エレベーター、TVモニタ付インターホン、浄水器
|
Features pickup 特徴ピックアップ | | Immediate Available / Interior renovation / System kitchen / Bathroom Dryer / All room storage / Flat to the station / Japanese-style room / Washbasin with shower / Face-to-face kitchen / Natural materials / Flooring Chokawa / Elevator / TV monitor interphone / water filter 即入居可 /内装リフォーム /システムキッチン /浴室乾燥機 /全居室収納 /駅まで平坦 /和室 /シャワー付洗面台 /対面式キッチン /自然素材 /フローリング張替 /エレベーター /TVモニタ付インターホン /浄水器 |
Property name 物件名 | | King Mansion Shin-yodogawa キングマンション新淀川 |
Price 価格 | | 16.5 million yen 1650万円 |
Floor plan 間取り | | 3LDK 3LDK |
Units sold 販売戸数 | | 1 units 1戸 |
Occupied area 専有面積 | | 64.8 sq m (center line of wall) 64.8m2(壁芯) |
Other area その他面積 | | Balcony area: 10.5 sq m バルコニー面積:10.5m2 |
Whereabouts floor / structures and stories 所在階/構造・階建 | | Second floor / RC11 story 2階/RC11階建 |
Completion date 完成時期(築年月) | | July 1999 1999年7月 |
Address 住所 | | Osaka-shi, Osaka Nishiyodogawa Fukumachi 1 大阪府大阪市西淀川区福町1 |
Traffic 交通 | | Hanshin Namba Line "Fuku" walk 2 minutes 阪神なんば線「福」歩2分
|
Person in charge 担当者より | | Person in charge of real-estate and building plains Shoichi Age: 20's, "If you want to sell," "If you want to buy" everybody - please contact me! ! Please let me respond to your request cordial customers. 担当者宅建平野 翔一年齢:20代「売りたい方」「買いたい方」皆様私にご連絡下さいませ!!誠心誠意お客様のご要望にお応えさせて頂きます。 |
Contact お問い合せ先 | | TEL: 0800-603-1246 [Toll free] mobile phone ・ Also available from PHS
Caller ID is not notified
Please contact the "saw SUUMO (Sumo)"
If it does not lead, If the real estate company TEL:0800-603-1246【通話料無料】携帯電話・PHSからもご利用いただけます
発信者番号は通知されません
「SUUMO(スーモ)を見た」と問い合わせください
つながらない方、不動産会社の方は
|
Administrative expense 管理費 | | 7650 yen / Month (consignment (commuting)) 7650円/月(委託(通勤)) |
Repair reserve 修繕積立金 | | 8100 yen / Month 8100円/月 |
Time residents 入居時期 | | Immediate available 即入居可 |
Whereabouts floor 所在階 | | Second floor 2階 |
Direction 向き | | Southeast 南東 |
Renovation リフォーム | | October 2013 interior renovation completed (kitchen ・ toilet ・ wall ・ floor ・ all rooms ・ Joinery) 2013年10月内装リフォーム済(キッチン・トイレ・壁・床・全室・建具) |
Overview and notices その他概要・特記事項 | | Contact: Hirano Shoichi 担当者:平野 翔一 |
Structure-storey 構造・階建て | | RC11 story RC11階建 |
Site of the right form 敷地の権利形態 | | Ownership 所有権 |
Use district 用途地域 | | Industry 工業 |
Parking lot 駐車場 | | Nothing 無 |
Company profile 会社概要 | | <Mediation> Minister of Land, Infrastructure and Transport (11) No. 002287 (Corporation) Japan Living Service Co., Ltd. Tsukaguchi office Yubinbango661-0012 Amagasaki, Hyogo Prefecture Minamitsukaguchi cho 2-4-11 (three yuan building) <仲介>国土交通大臣(11)第002287号(株)日住サービス塚口営業所〒661-0012 兵庫県尼崎市南塚口町2-4-11(三元ビル) |
Construction 施工 | | Araigumi 新井組 |

