Used Apartments » Kansai » Osaka prefecture » Nishiyodogawa
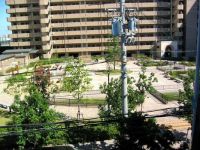 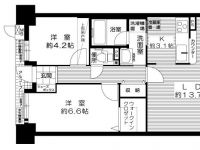
| | Osaka-shi, Osaka Nishiyodogawa 大阪府大阪市西淀川区 |
| Hanshin "Chibune" walk 7 minutes 阪神本線「千船」歩7分 |
| It is face-to-face counter-type system kitchen 2WAY flow line bathroom heating dryer, It is with floor heating master bedroom with a walk-in closet there is a breadth of 6.6 tatami 2WAY動線の対面カウンター式システムキッチンです浴室暖房乾燥機、床暖房付きですウォークインクローゼット付きの主寝室は6.6帖の広さがあります |
| South balcony, Yang per good, LDK15 tatami mats or more, Walk-in closet, 24-hour manned management, 2 along the line more accessible, Facing south, System kitchen, Bathroom Dryer, Washbasin with shower, Face-to-face kitchen, Bicycle-parking space, Elevator, High speed Internet correspondence, Warm water washing toilet seat, BS ・ CS ・ CATV, Floor heating, Delivery Box 南面バルコニー、陽当り良好、LDK15畳以上、ウォークインクロゼット、24時間有人管理、2沿線以上利用可、南向き、システムキッチン、浴室乾燥機、シャワー付洗面台、対面式キッチン、駐輪場、エレベーター、高速ネット対応、温水洗浄便座、BS・CS・CATV、床暖房、宅配ボックス |
Features pickup 特徴ピックアップ | | 2 along the line more accessible / Facing south / System kitchen / Bathroom Dryer / Yang per good / LDK15 tatami mats or more / Washbasin with shower / Face-to-face kitchen / South balcony / Bicycle-parking space / Elevator / High speed Internet correspondence / Warm water washing toilet seat / Walk-in closet / BS ・ CS ・ CATV / 24-hour manned management / Floor heating / Delivery Box 2沿線以上利用可 /南向き /システムキッチン /浴室乾燥機 /陽当り良好 /LDK15畳以上 /シャワー付洗面台 /対面式キッチン /南面バルコニー /駐輪場 /エレベーター /高速ネット対応 /温水洗浄便座 /ウォークインクロゼット /BS・CS・CATV /24時間有人管理 /床暖房 /宅配ボックス | Property name 物件名 | | King Mansion Chibune Ichibankan キングマンション千船壱番館 | Price 価格 | | 13,900,000 yen 1390万円 | Floor plan 間取り | | 2LDK 2LDK | Units sold 販売戸数 | | 1 units 1戸 | Total units 総戸数 | | 119 units 119戸 | Occupied area 専有面積 | | 60.82 sq m (center line of wall) 60.82m2(壁芯) | Other area その他面積 | | Balcony area: 10.62 sq m バルコニー面積:10.62m2 | Whereabouts floor / structures and stories 所在階/構造・階建 | | 3rd floor / RC15 story 3階/RC15階建 | Completion date 完成時期(築年月) | | February 2000 2000年2月 | Address 住所 | | Osaka-shi, Osaka Nishiyodogawa Tsukuda 1-1-73 大阪府大阪市西淀川区佃1-1-73 | Traffic 交通 | | Hanshin "Chibune" walk 7 minutes
JR Tozai Line "Mitejima" walk 12 minutes 阪神本線「千船」歩7分
JR東西線「御幣島」歩12分
| Related links 関連リンク | | [Related Sites of this company] 【この会社の関連サイト】 | Person in charge 担当者より | | Person in charge of real-estate and building real estate consulting skills registrant south Keiichi Age: 40 Daigyokai Experience: 18 years Shi meet customers' trust, We serve you as, We always kept in mind the utmost help. In business rooted in local, We are vegetarian every day to be able to advice of community unique. We look forward to consultation. 担当者宅建不動産コンサルティング技能登録者南方 啓一年齢:40代業界経験:18年お客様の信頼にお応えし、お役に立てるよう、常に精一杯のお手伝いを心掛けています。地元に根ざした営業で、地域密着ならではのアドバイスができるよう日々精進しております。ご相談をお待ちしています。 | Contact お問い合せ先 | | TEL: 0800-603-1696 [Toll free] mobile phone ・ Also available from PHS
Caller ID is not notified
Please contact the "saw SUUMO (Sumo)"
If it does not lead, If the real estate company TEL:0800-603-1696【通話料無料】携帯電話・PHSからもご利用いただけます
発信者番号は通知されません
「SUUMO(スーモ)を見た」と問い合わせください
つながらない方、不動産会社の方は
| Administrative expense 管理費 | | 9200 yen / Month (consignment (resident)) 9200円/月(委託(常駐)) | Repair reserve 修繕積立金 | | 7030 yen / Month 7030円/月 | Time residents 入居時期 | | Consultation 相談 | Whereabouts floor 所在階 | | 3rd floor 3階 | Direction 向き | | South 南 | Overview and notices その他概要・特記事項 | | Contact: Southern Keiichi 担当者:南方 啓一 | Structure-storey 構造・階建て | | RC15 story RC15階建 | Site of the right form 敷地の権利形態 | | Ownership 所有権 | Use district 用途地域 | | Semi-industrial 準工業 | Parking lot 駐車場 | | The exclusive right to use with parking (6500 yen / Month) 専用使用権付駐車場(6500円/月) | Company profile 会社概要 | | <Mediation> governor of Osaka (6) No. 041233 (Ltd.) Hanshin Home Yubinbango555-0032 Osaka-shi, Osaka Nishiyodogawa Owada 4-2-33 <仲介>大阪府知事(6)第041233号(株)阪神ホーム〒555-0032 大阪府大阪市西淀川区大和田4-2-33 | Construction 施工 | | (Ltd.) Kumagai Gumi Co., Ltd. (株)熊谷組 |
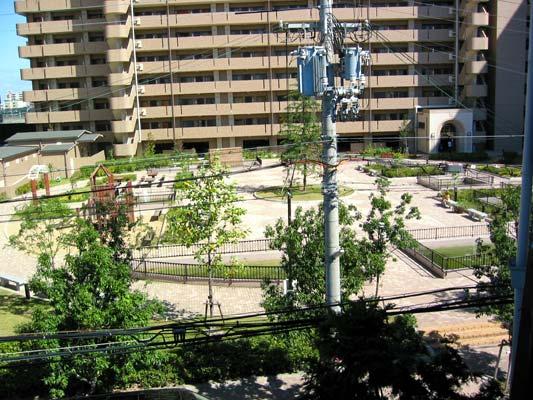 Local appearance photo
現地外観写真
Floor plan間取り図 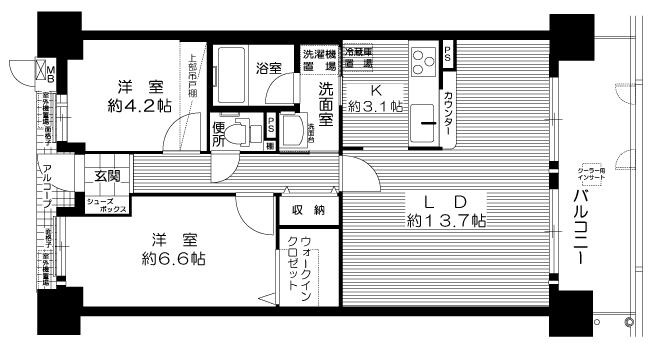 2LDK, Price 13,900,000 yen, Occupied area 60.82 sq m , Balcony area 10.62 sq m
2LDK、価格1390万円、専有面積60.82m2、バルコニー面積10.62m2
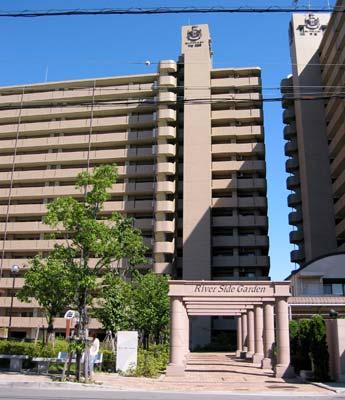 Local appearance photo
現地外観写真
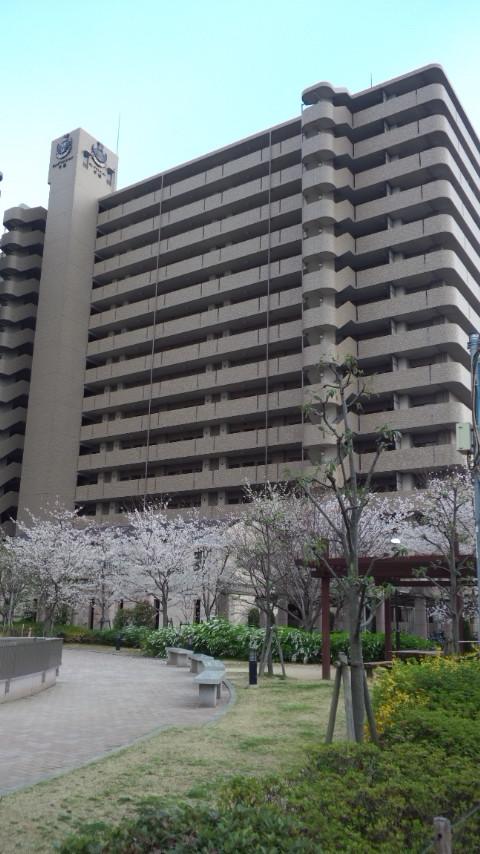 Local appearance photo
現地外観写真
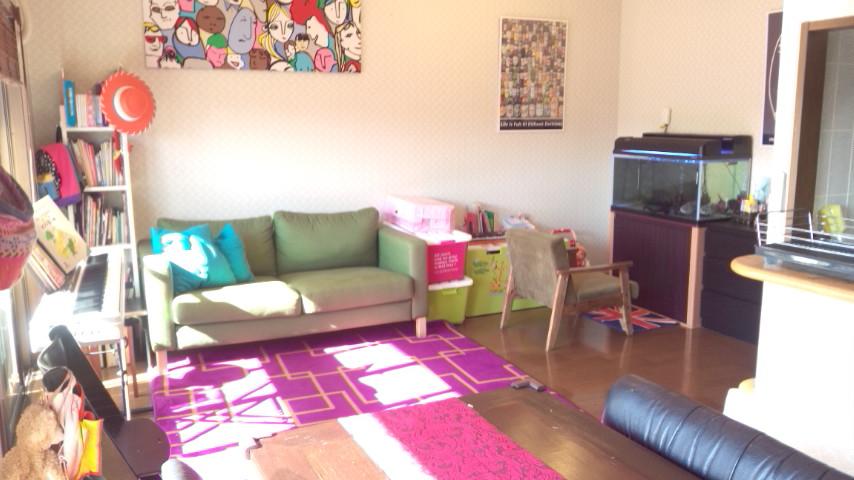 Living
リビング
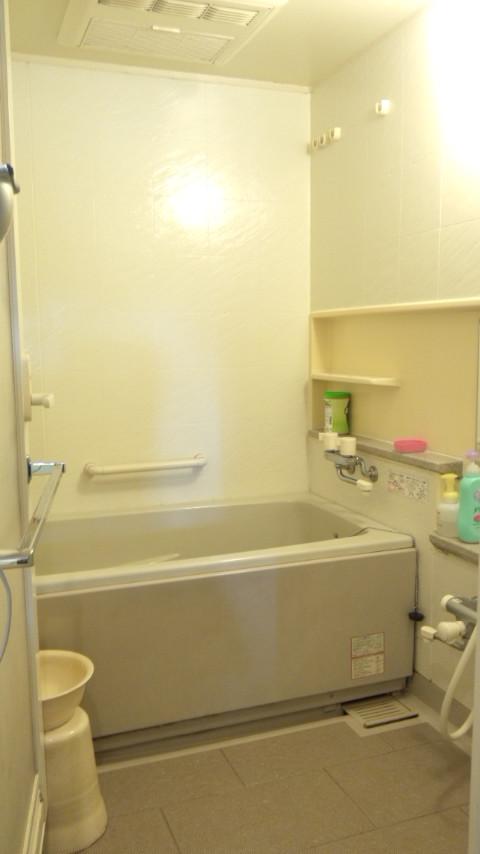 Bathroom
浴室
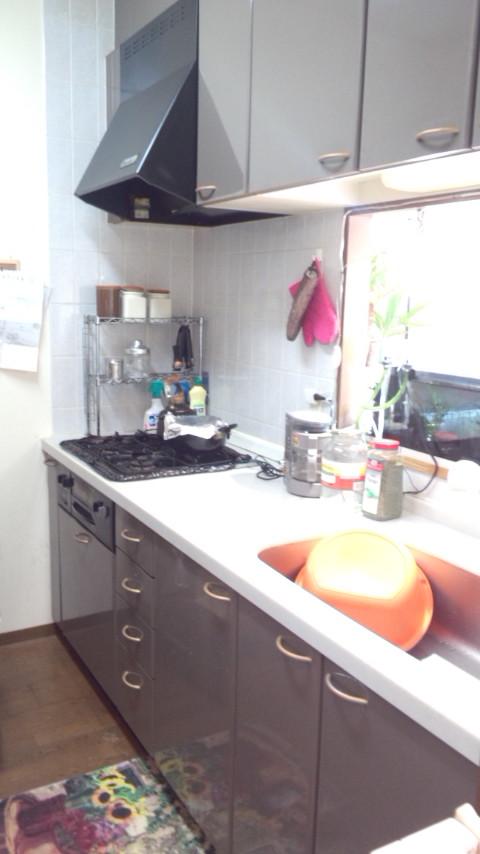 Kitchen
キッチン
Non-living roomリビング以外の居室 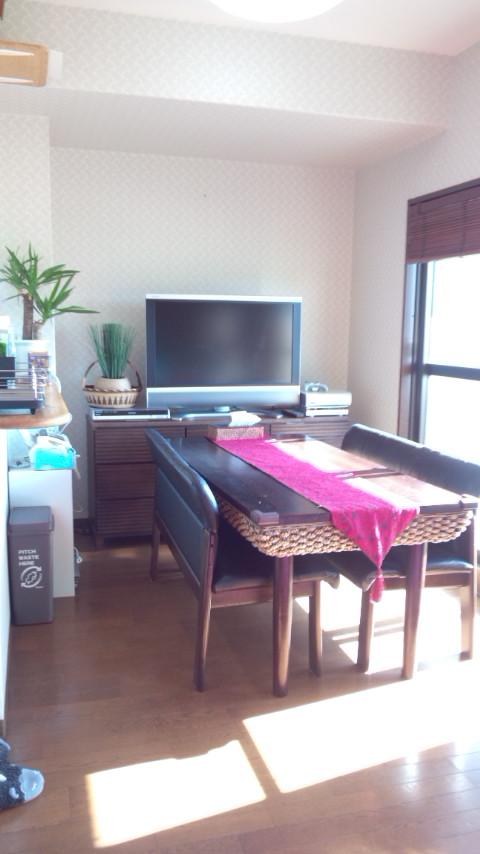 dining
ダイニング
Wash basin, toilet洗面台・洗面所 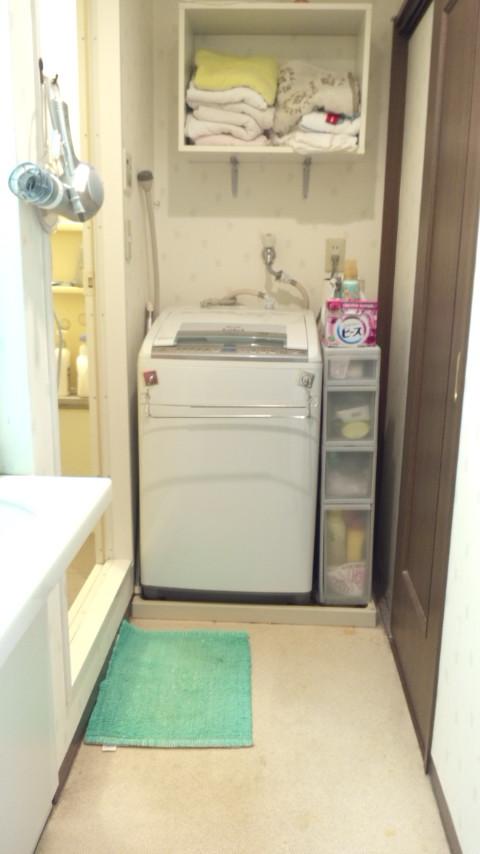 bathroom
洗面室
Receipt収納 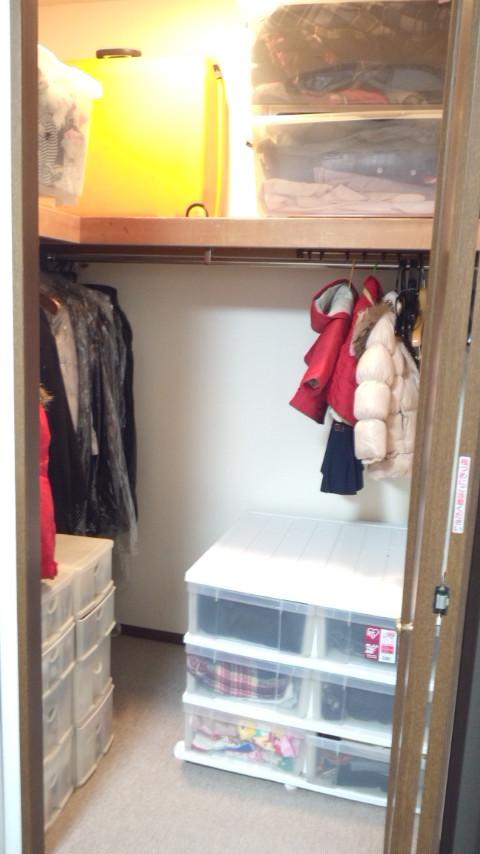 Western 6.6 Pledge of Week-in closet
洋室6.6帖のウィークインクローゼットです
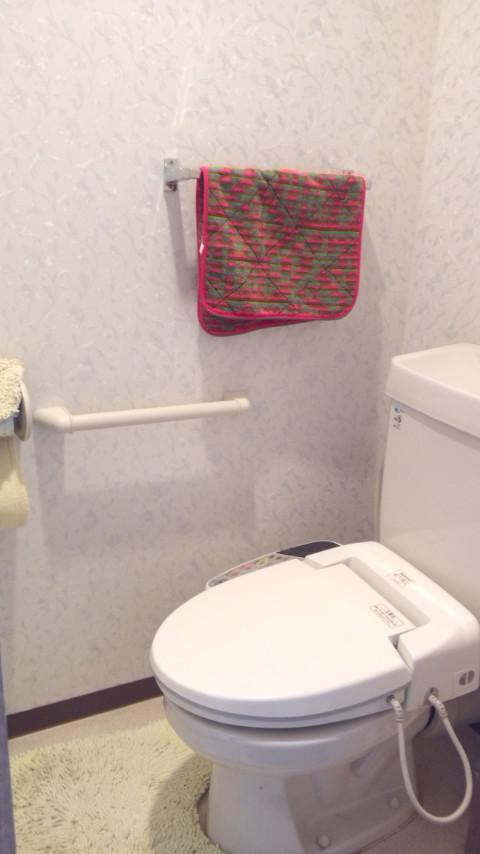 Toilet
トイレ
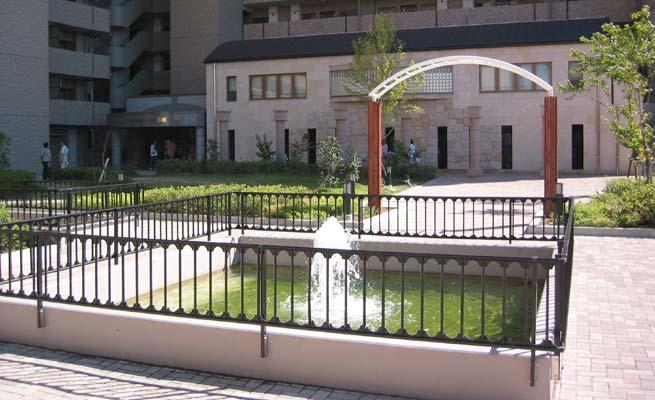 Other common areas
その他共用部
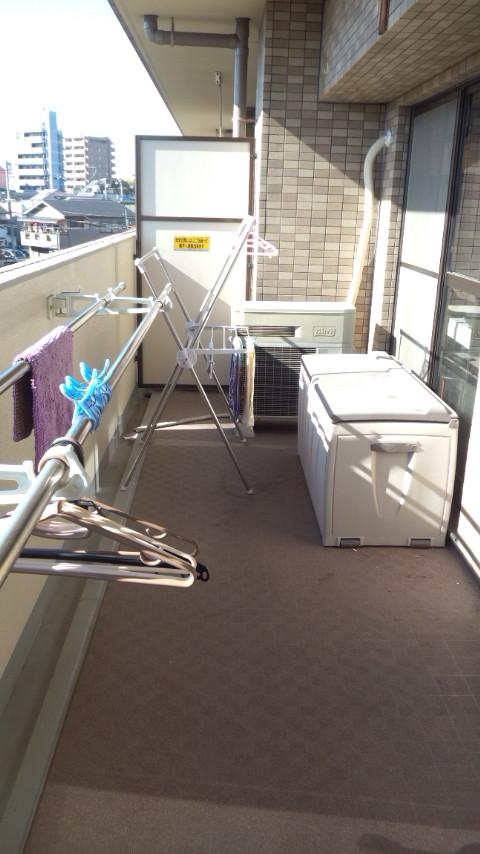 Balcony
バルコニー
Primary school小学校 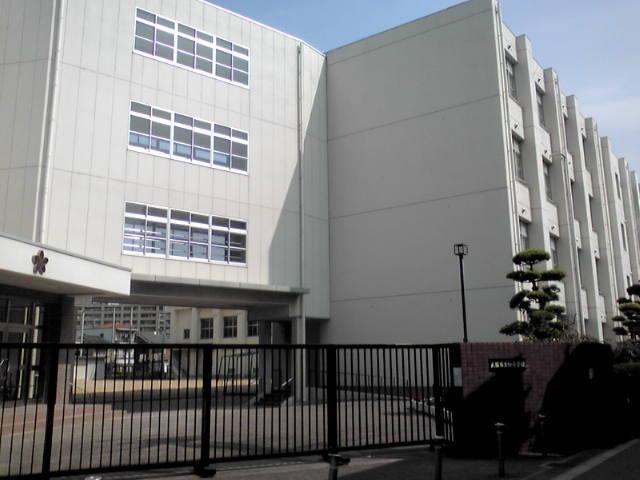 160m to Osaka City Tatsutsukuda Elementary School
大阪市立佃小学校まで160m
View photos from the dwelling unit住戸からの眺望写真 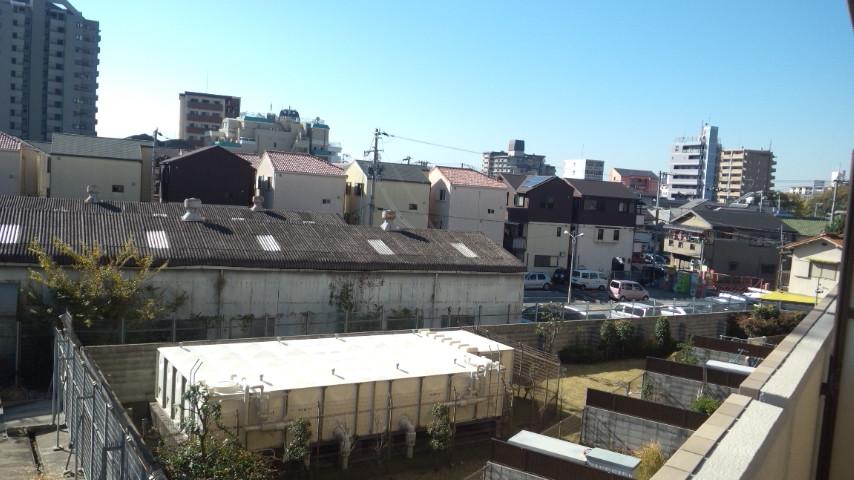 Southwest side from balcony
バルコニーから南西側
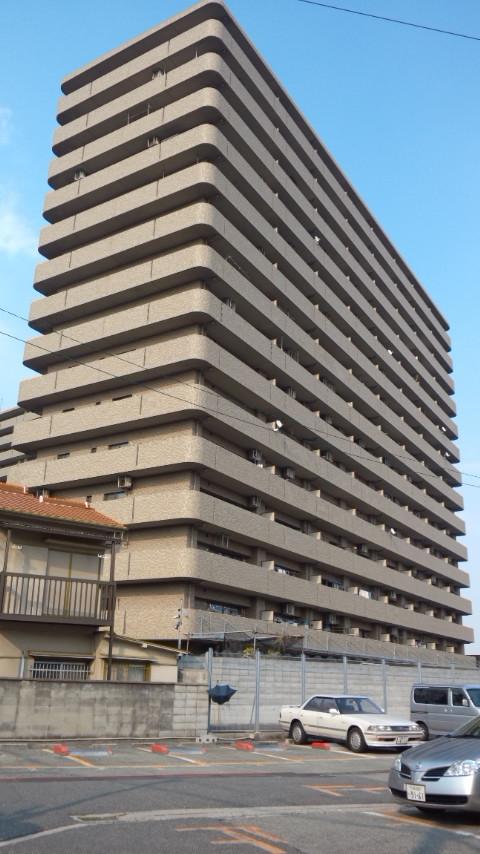 Local appearance photo
現地外観写真
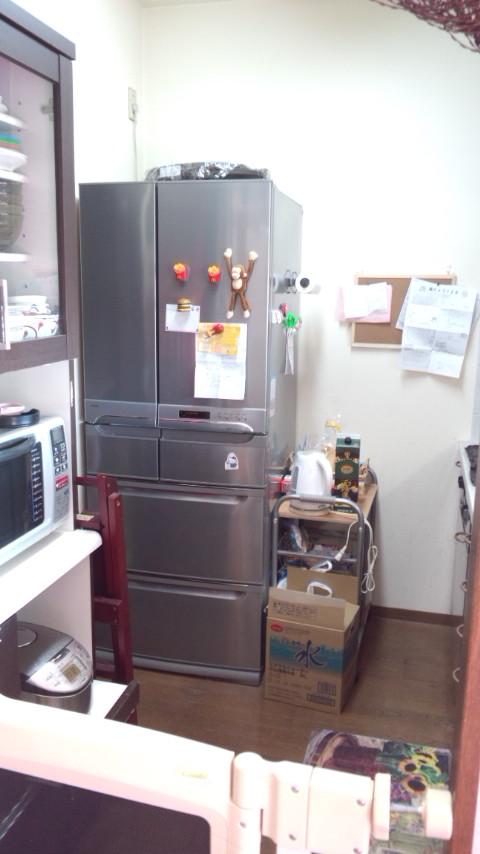 Kitchen
キッチン
Wash basin, toilet洗面台・洗面所 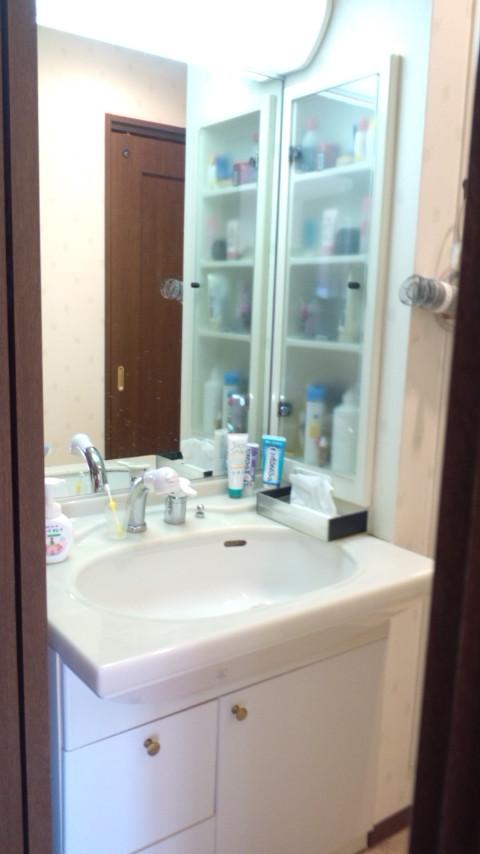 Wash basin
洗面台
Junior high school中学校 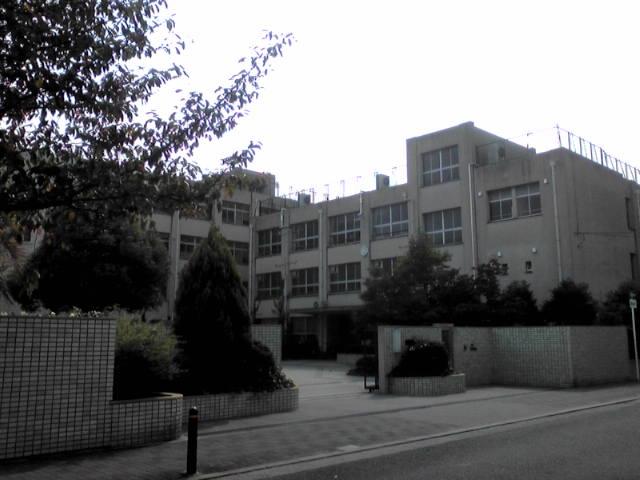 350m to Osaka City Tatsutsukuda junior high school
大阪市立佃中学校まで350m
View photos from the dwelling unit住戸からの眺望写真 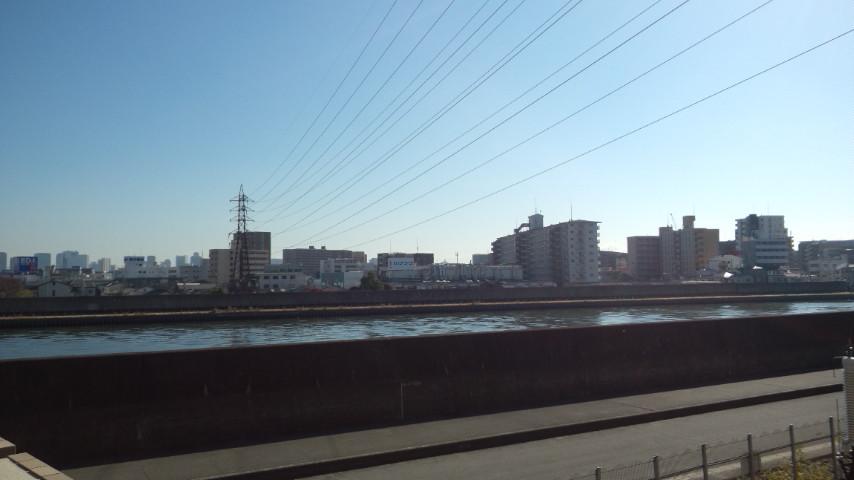 Southeast side from balcony
バルコニーから南東側
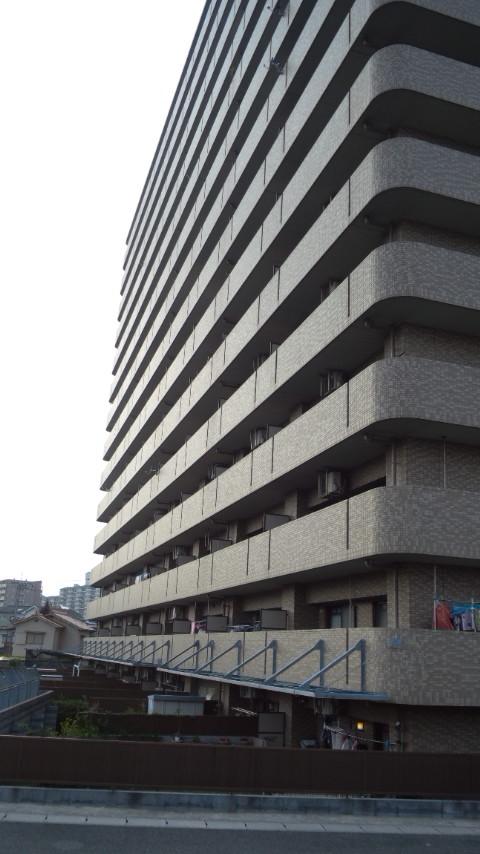 Local appearance photo
現地外観写真
Location
|






















