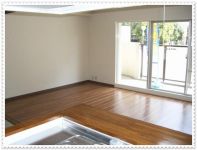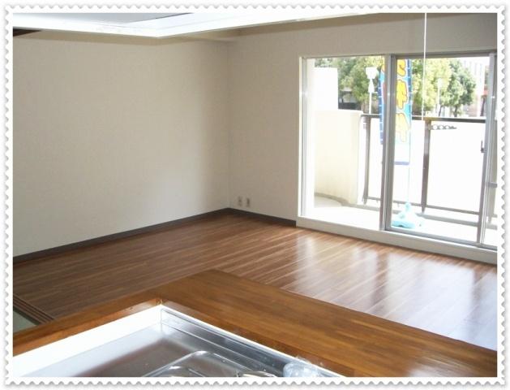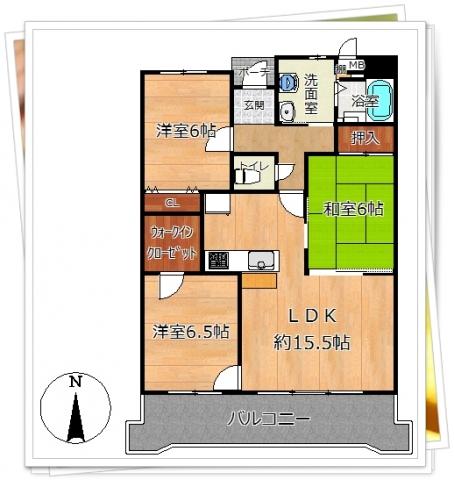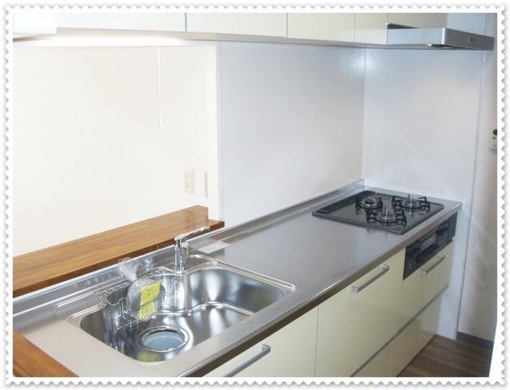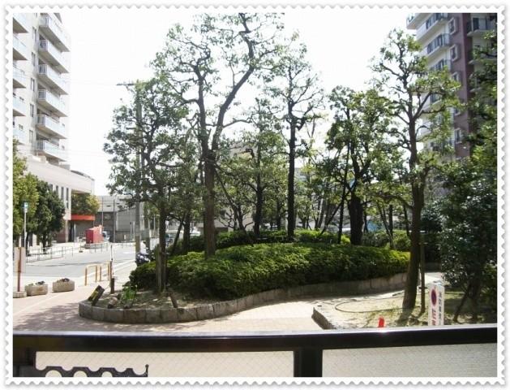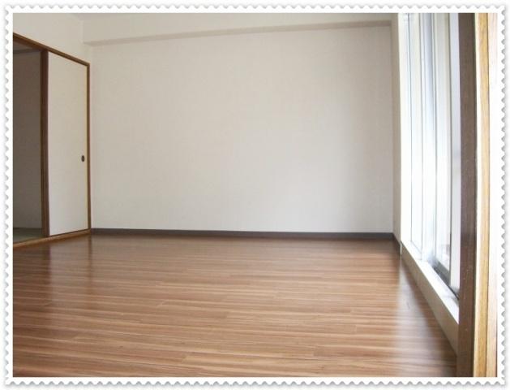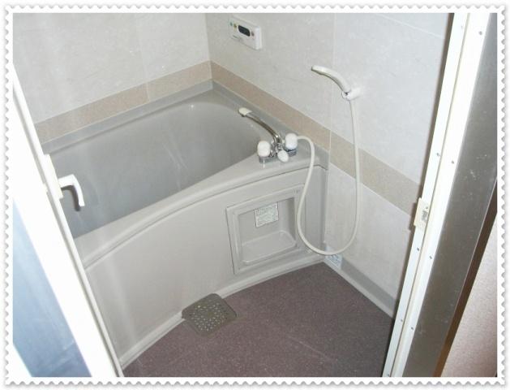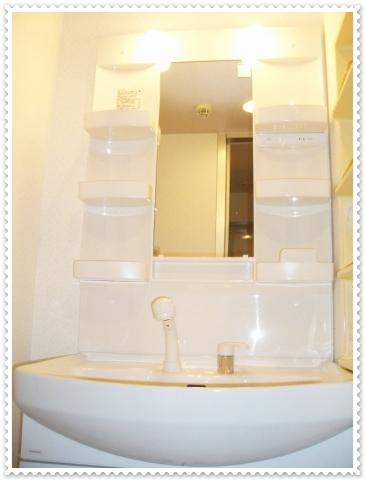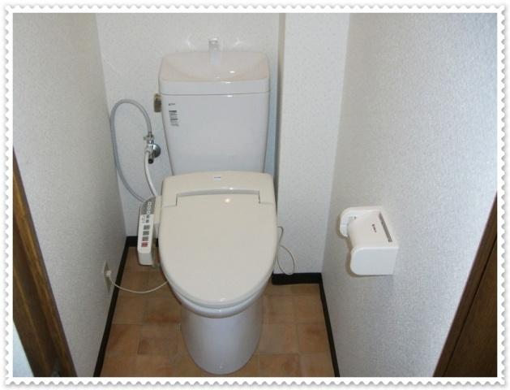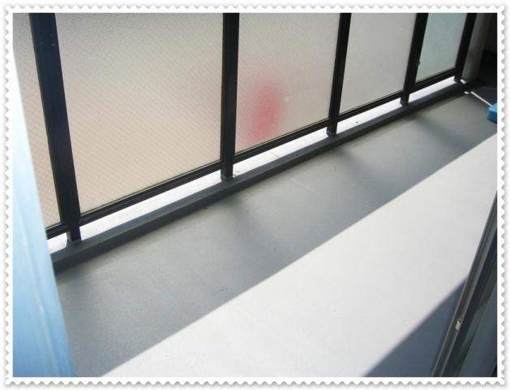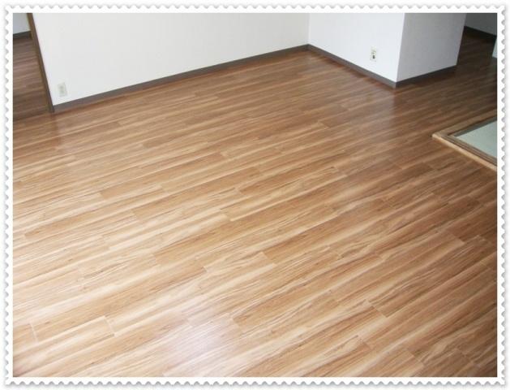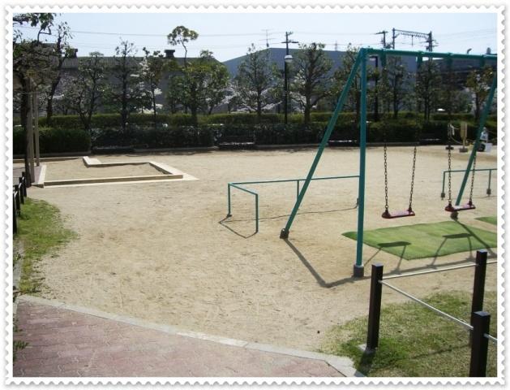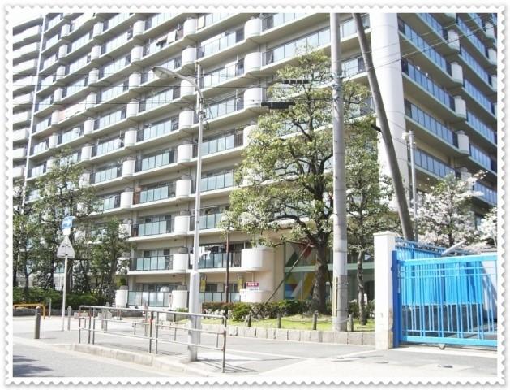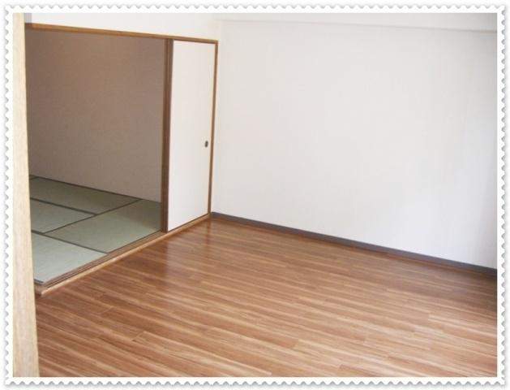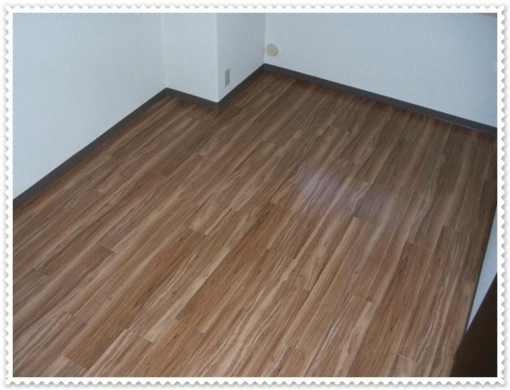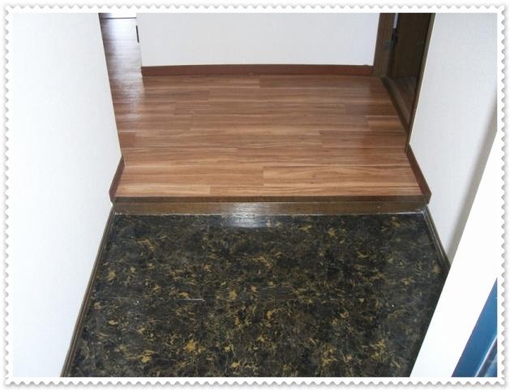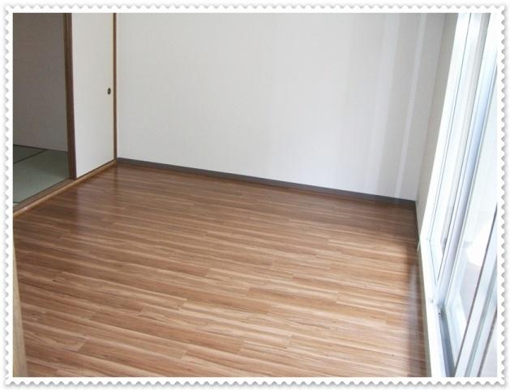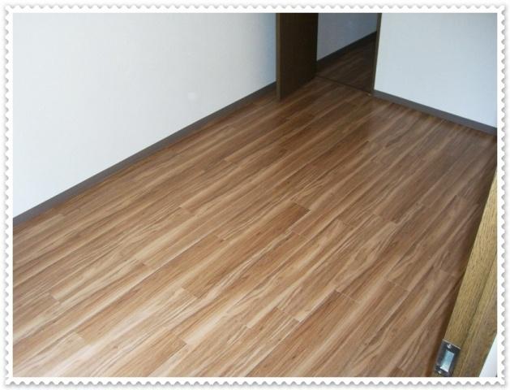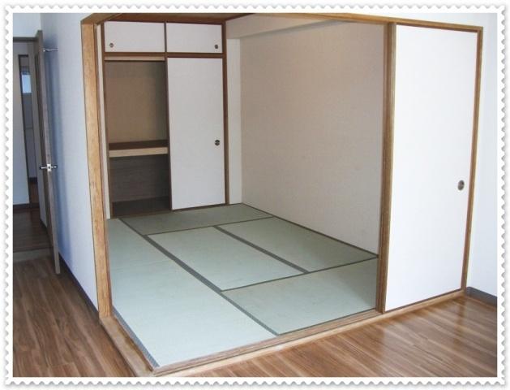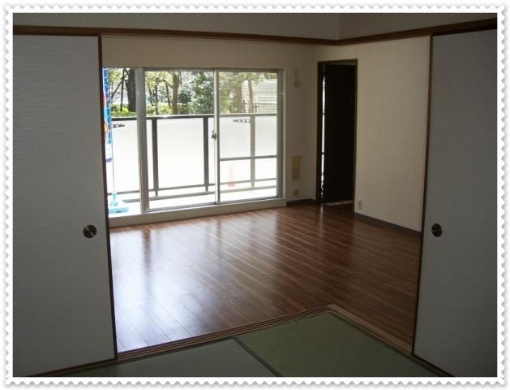|
|
Osaka-shi, Osaka Nishiyodogawa
大阪府大阪市西淀川区
|
|
Hanshin "Chibune" walk 15 minutes
阪神本線「千船」歩15分
|
|
■ Southeast ☆ Sunny 3LDK + walk-in CL ☆ Turnkey per vacant house OK ■ Peace of mind in the popularity of condominium resident management to family ■ 2 minute walk to Tsukudaminami elementary school ☆ Park is also near! !
■南東向き☆日当たり良好3LDK+ウォークインCL☆空き家につき即入居OK■ファミリーに人気のマンション常駐管理で安心■佃南小学校へ徒歩2分☆公園も近くです!!
|
|
◎ 2-minute walk to Tsukudaminami elementary school Tsukuda a 15-minute walk to the junior high school ◎ There is a bay window in the wash room Ventilation good ◎ parking monthly 13000 yen Please contact us for availability. ◎ there other handling such as 2 Ichibankan upper floors!
◎佃南小学校へ徒歩2分 佃中学校へ徒歩15分◎洗面室に出窓があり 通風良好◎駐車場月額 13000円 空き状況お問い合わせください。◎2番館上層階などその他お取扱いございます!
|
Features pickup 特徴ピックアップ | | Immediate Available / 2 along the line more accessible / Facing south / System kitchen / Yang per good / All room storage / A quiet residential area / Japanese-style room / Face-to-face kitchen / South balcony / Bicycle-parking space / Leafy residential area / Walk-in closet / Bike shelter 即入居可 /2沿線以上利用可 /南向き /システムキッチン /陽当り良好 /全居室収納 /閑静な住宅地 /和室 /対面式キッチン /南面バルコニー /駐輪場 /緑豊かな住宅地 /ウォークインクロゼット /バイク置場 |
Property name 物件名 | | My City Osaka 5 Ichibankan マイシティおおさか 5番館 |
Price 価格 | | 9.8 million yen 980万円 |
Floor plan 間取り | | 3LDK 3LDK |
Units sold 販売戸数 | | 1 units 1戸 |
Total units 総戸数 | | 128 units 128戸 |
Occupied area 専有面積 | | 75.15 sq m (22.73 tsubo) (center line of wall) 75.15m2(22.73坪)(壁芯) |
Other area その他面積 | | Balcony area: 12.44 sq m バルコニー面積:12.44m2 |
Whereabouts floor / structures and stories 所在階/構造・階建 | | 1st floor / SRC15 story 1階/SRC15階建 |
Completion date 完成時期(築年月) | | April 1991 1991年4月 |
Address 住所 | | Osaka-shi, Osaka Nishiyodogawa Tsukuda 5-12-5 大阪府大阪市西淀川区佃5-12-5 |
Traffic 交通 | | Hanshin "Chibune" walk 15 minutes
Hanshin Namba Line "Dekishima" walk 15 minutes 阪神本線「千船」歩15分
阪神なんば線「出来島」歩15分
|
Related links 関連リンク | | [Related Sites of this company] 【この会社の関連サイト】 |
Person in charge 担当者より | | Rep Kitagawa Susumunanji 担当者北川晋爾 |
Contact お問い合せ先 | | TEL: 0120-569406 [Toll free] Please contact the "saw SUUMO (Sumo)" TEL:0120-569406【通話料無料】「SUUMO(スーモ)を見た」と問い合わせください |
Administrative expense 管理費 | | 8700 yen / Month (consignment (resident)) 8700円/月(委託(常駐)) |
Repair reserve 修繕積立金 | | 13,530 yen / Month 1万3530円/月 |
Time residents 入居時期 | | Immediate available 即入居可 |
Whereabouts floor 所在階 | | 1st floor 1階 |
Direction 向き | | Southeast 南東 |
Overview and notices その他概要・特記事項 | | Contact: Kitagawa Susumunanji 担当者:北川晋爾 |
Structure-storey 構造・階建て | | SRC15 story SRC15階建 |
Site of the right form 敷地の権利形態 | | Ownership 所有権 |
Parking lot 駐車場 | | Sky Mu 空無 |
Company profile 会社概要 | | <Mediation> governor of Osaka Prefecture (1) No. 056112 (Ltd.) fabric Holmes Yubinbango533-0022 Osaka-shi, Osaka Higashiyodogawa Ward Sugawara 4-4-40 <仲介>大阪府知事(1)第056112号(株)ファブリックホームズ〒533-0022 大阪府大阪市東淀川区菅原4-4-40 |
