Used Apartments » Kansai » Osaka prefecture » Nishiyodogawa
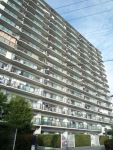 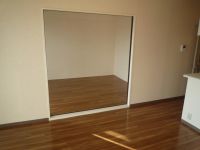
| | Osaka-shi, Osaka Nishiyodogawa 大阪府大阪市西淀川区 |
| Hanshin Namba Line "Dekishima" walk 14 minutes 阪神なんば線「出来島」歩14分 |
| Renovated is currently empty house. Because the beautiful state is attractive to be able to move quickly. Since the 13th floor, View is very good. 現在空き家で改装済みです。きれいな状態なのですぐに入居できるのが魅力です。13階部分になるので、見晴らしがとっても良いです。 |
| No tall buildings around, This quiet space. Since Mai City Osaka is on sale in addition to this property., Available since they are already together to be announced at the time of the Property Information, Please tell us when you contact. 廻りに高い建物もなく、閑静な空間です。この物件以外にもマイシティ大阪が売り出されているので、本物件案内時に一緒にご案内させて頂けますので、ご連絡の際お申し付け下さい。 |
Features pickup 特徴ピックアップ | | Year Available / Immediate Available / Interior renovation / Facing south / Yang per good / Flat to the station / Japanese-style room / High floor / Plane parking / Bicycle-parking space / Elevator / TV monitor interphone / Mu front building / Ventilation good 年内入居可 /即入居可 /内装リフォーム /南向き /陽当り良好 /駅まで平坦 /和室 /高層階 /平面駐車場 /駐輪場 /エレベーター /TVモニタ付インターホン /前面棟無 /通風良好 | Property name 物件名 | | My City Osaka 2 Ichibankan マイシティおおさか2番館 | Price 価格 | | 8.5 million yen 850万円 | Floor plan 間取り | | 3LDK 3LDK | Units sold 販売戸数 | | 1 units 1戸 | Total units 総戸数 | | 102 units 102戸 | Occupied area 専有面積 | | 59.5 sq m (center line of wall) 59.5m2(壁芯) | Other area その他面積 | | Balcony area: 9.54 sq m バルコニー面積:9.54m2 | Whereabouts floor / structures and stories 所在階/構造・階建 | | 13th floor / SRC15 story 13階/SRC15階建 | Completion date 完成時期(築年月) | | July 1987 1987年7月 | Address 住所 | | Osaka-shi, Osaka Nishiyodogawa Tsukuda 5 大阪府大阪市西淀川区佃5 | Traffic 交通 | | Hanshin Namba Line "Dekishima" walk 14 minutes
Hanshin "Kuise" walk 28 minutes
Hanshin "Chibune" walk 14 minutes 阪神なんば線「出来島」歩14分
阪神本線「杭瀬」歩28分
阪神本線「千船」歩14分
| Related links 関連リンク | | [Related Sites of this company] 【この会社の関連サイト】 | Person in charge 担当者より | | [Regarding this property.] Since the 13th floor of view is pretty good. 【この物件について】13階なので眺望がかなりいいです。 | Contact お問い合せ先 | | Backup (Ltd.) TEL: 0800-603-9860 [Toll free] mobile phone ・ Also available from PHS
Caller ID is not notified
Please contact the "saw SUUMO (Sumo)"
If it does not lead, If the real estate company バックアップ(株)TEL:0800-603-9860【通話料無料】携帯電話・PHSからもご利用いただけます
発信者番号は通知されません
「SUUMO(スーモ)を見た」と問い合わせください
つながらない方、不動産会社の方は
| Administrative expense 管理費 | | 6840 yen / Month (consignment (resident)) 6840円/月(委託(常駐)) | Repair reserve 修繕積立金 | | 11,900 yen / Month 1万1900円/月 | Time residents 入居時期 | | Immediate available 即入居可 | Whereabouts floor 所在階 | | 13th floor 13階 | Direction 向き | | South 南 | Renovation リフォーム | | 2013 September interior renovation completed (kitchen ・ toilet ・ wall ・ floor) 2013年9月内装リフォーム済(キッチン・トイレ・壁・床) | Structure-storey 構造・階建て | | SRC15 story SRC15階建 | Site of the right form 敷地の権利形態 | | Ownership 所有権 | Parking lot 駐車場 | | Sky Mu 空無 | Company profile 会社概要 | | <Mediation> governor of Osaka (2) No. 052713 backup Co. Yubinbango530-0043 Tenma Osaka-shi, Osaka, Kita-ku, 2-2-21 <仲介>大阪府知事(2)第052713号バックアップ(株)〒530-0043 大阪府大阪市北区天満2-2-21 |
Local appearance photo現地外観写真 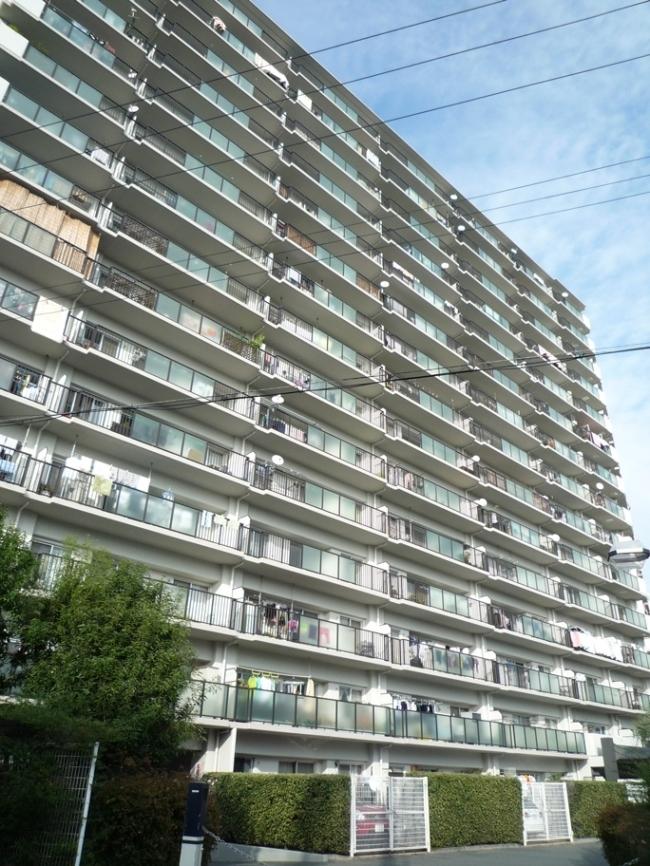 High building positive per ventilation good because there is no not even in front of the eye.
目の前には高い建物もないのが無いので陽当り風通し良好。
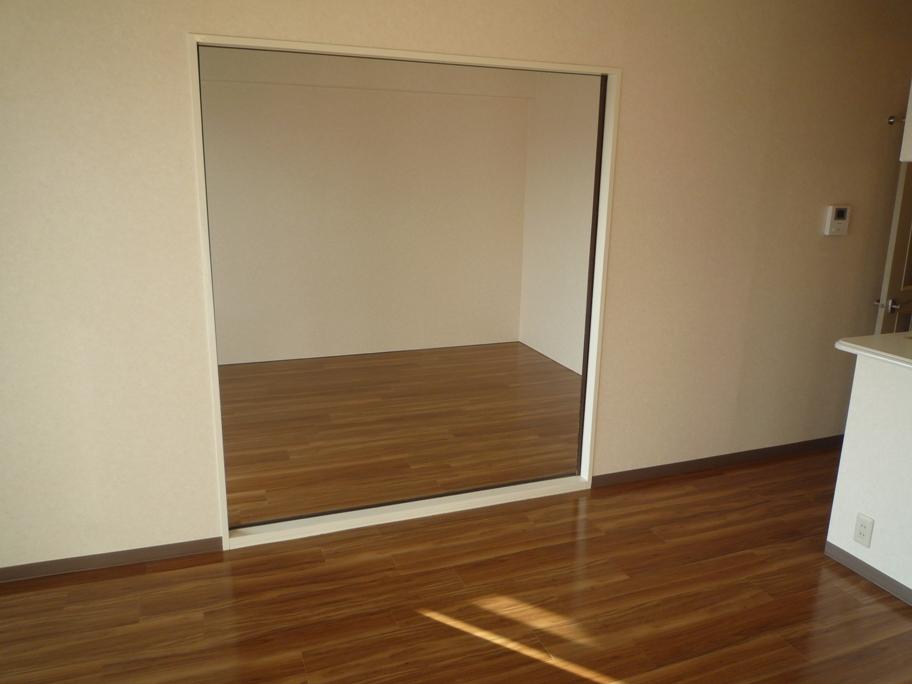 Non-living room
リビング以外の居室
Livingリビング 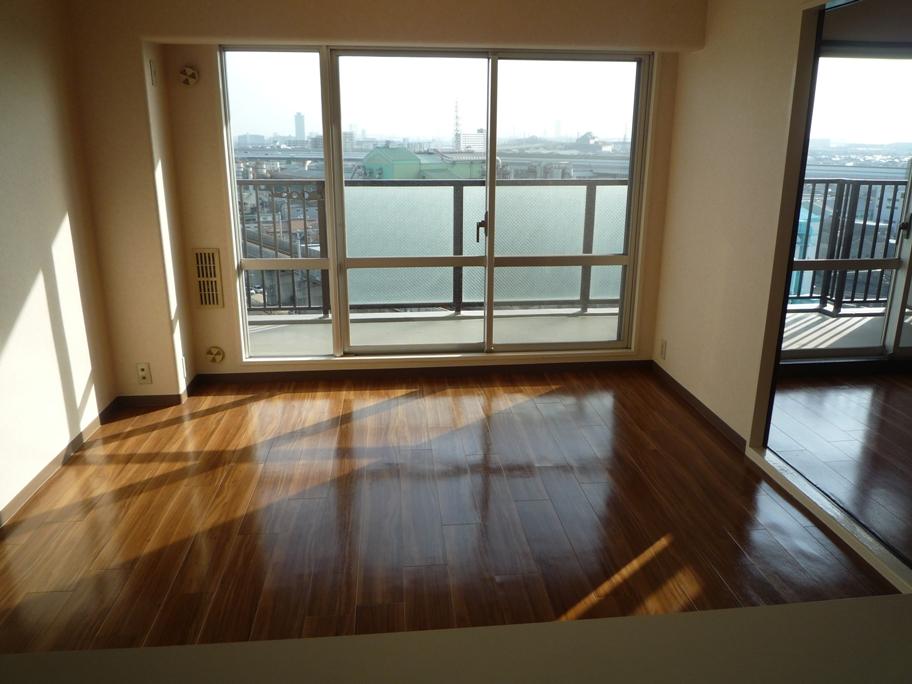 Spacious is good Ku bright living yang per.
広々リビング陽当りが良いく明るいですよ。
Kitchenキッチン 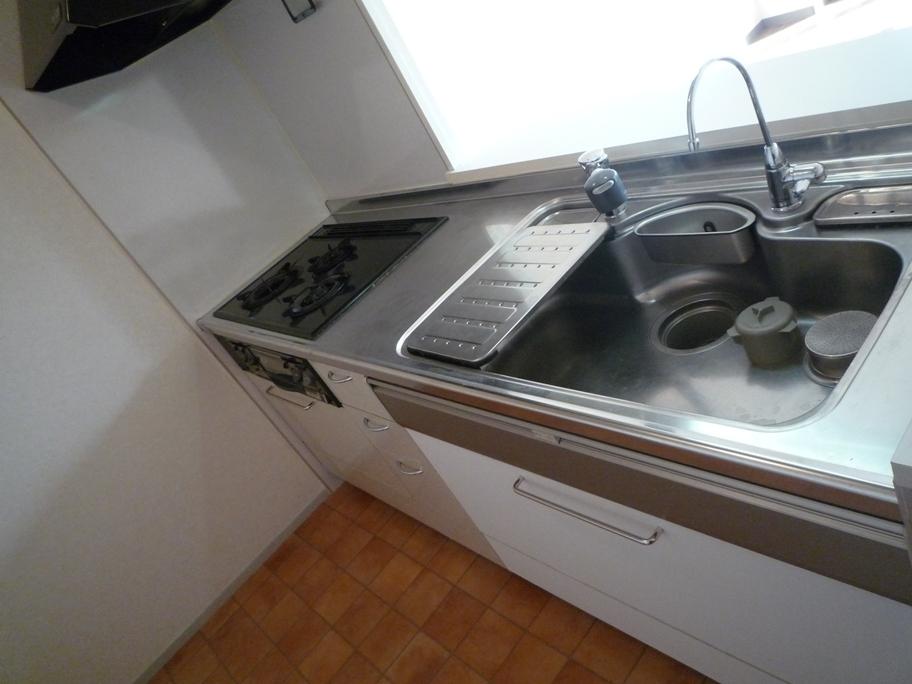 Counter system Kitchen, It also increases the conversation with family members while the housework
カウンターシステムキッチン、家事をしながら家族との会話もふえますね
Livingリビング 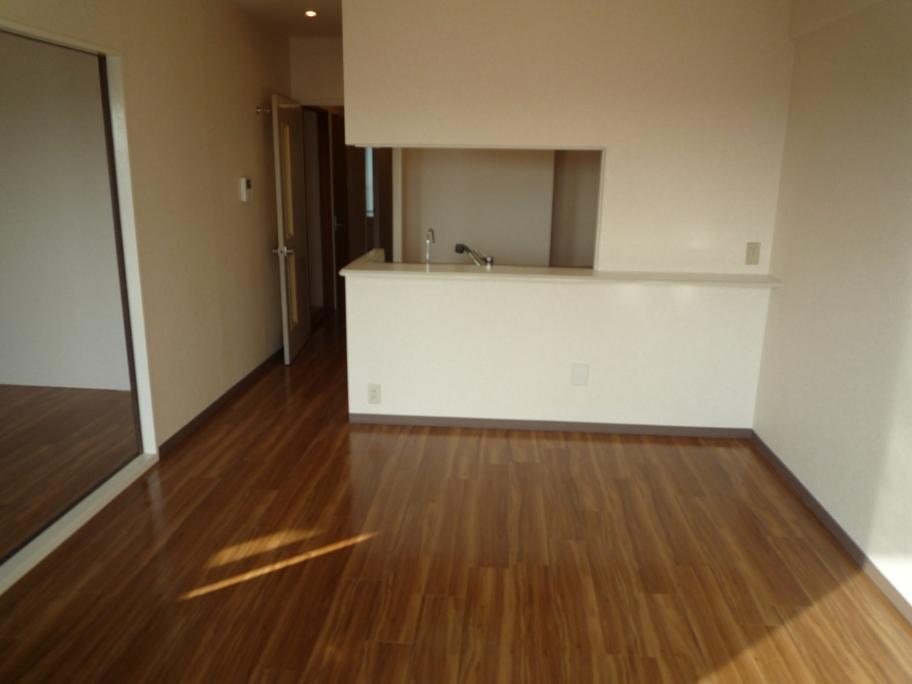 Spacious living room, Will really come in handy when you are next to the living want to be next to there is also a Japanese-style room.
広々リビング、リビングの横には和室もあり横になりたい時はすごく重宝しますよ。
Bathroom浴室 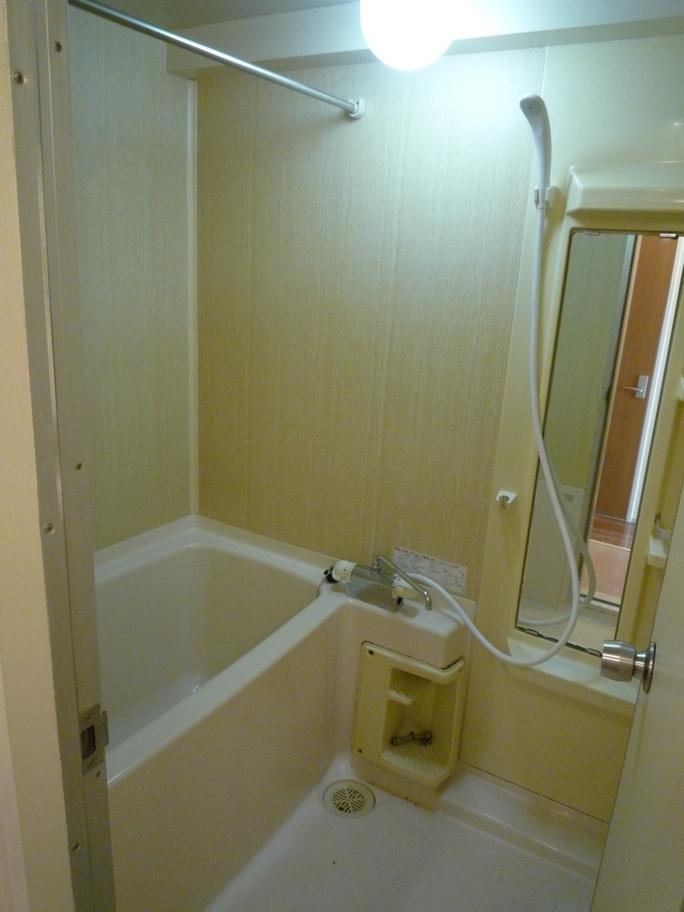 Around the water is where you really anxious, but you have to clean.
水周りはどうしても気になるところですが綺麗にしています。
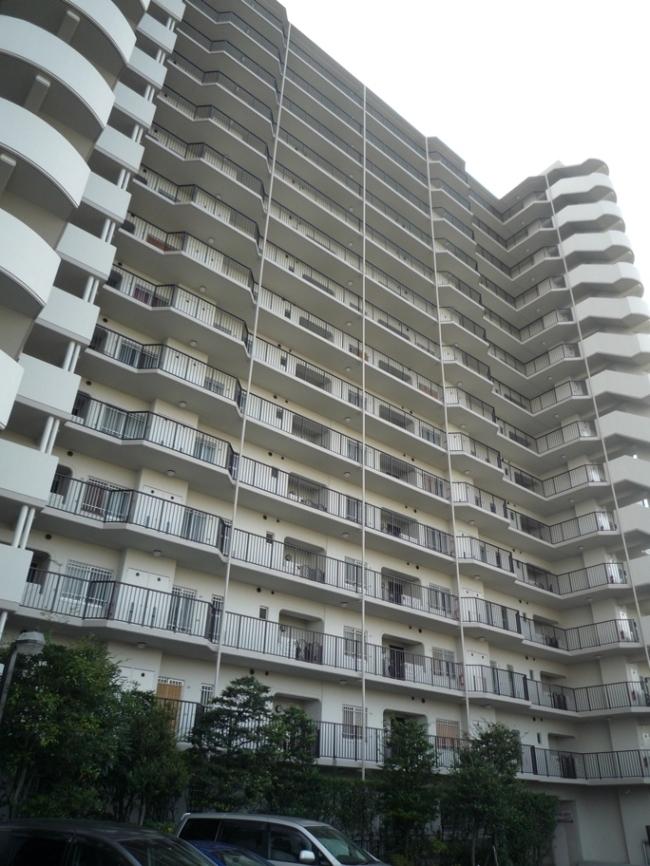 Local appearance photo
現地外観写真
Floor plan間取り図 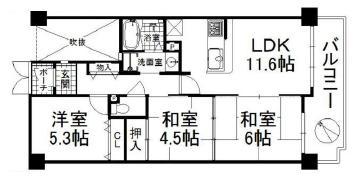 3LDK, Price 8.5 million yen, Footprint 59.5 sq m , Because I think that there is also a point do not know, etc. on the balcony area 9.54 sq m floor plan and local interior photos we will be announced in local.
3LDK、価格850万円、専有面積59.5m2、バルコニー面積9.54m2 間取図や現地室内写真では分からない点等もあると思いますので現地にてご案内させて頂きます。
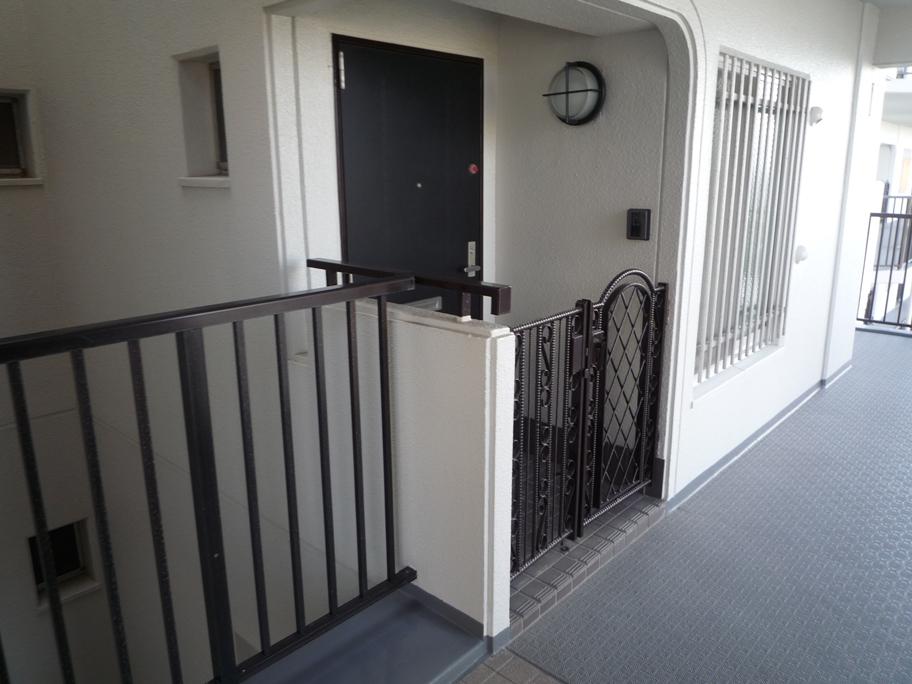 Entrance
玄関
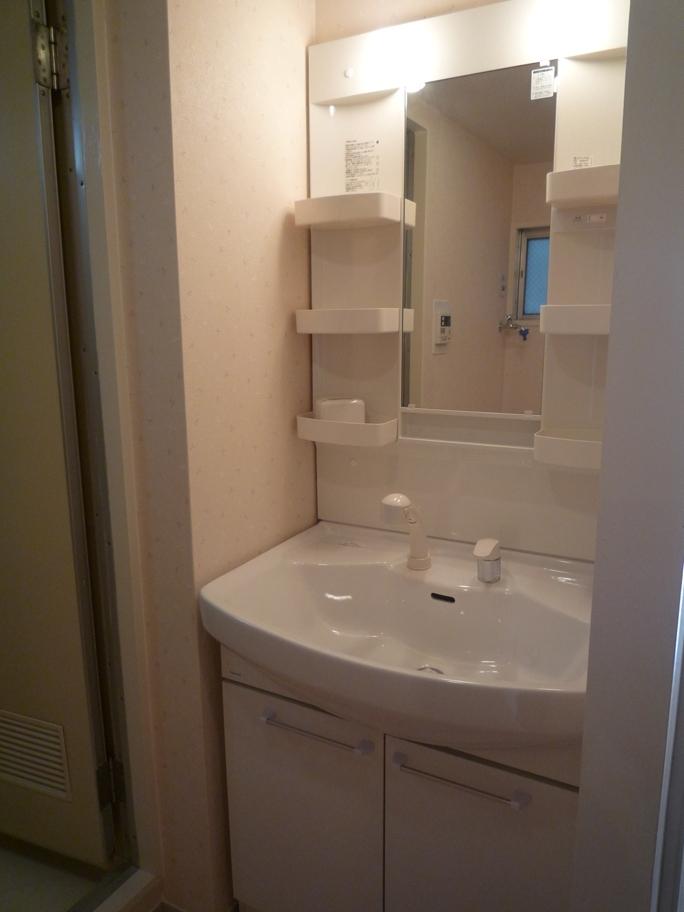 Wash basin, toilet
洗面台・洗面所
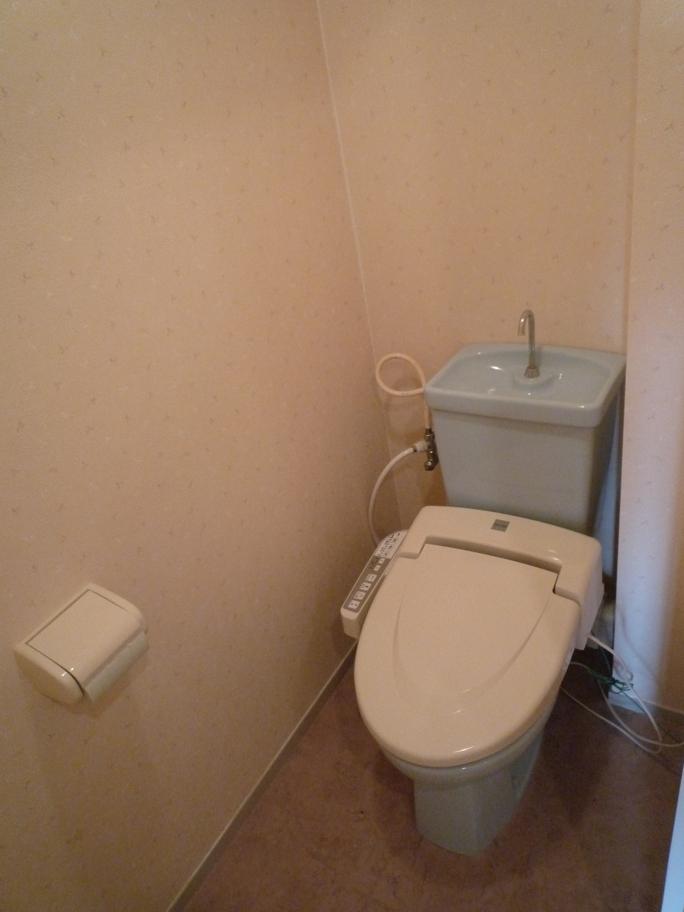 Toilet
トイレ
Entranceエントランス 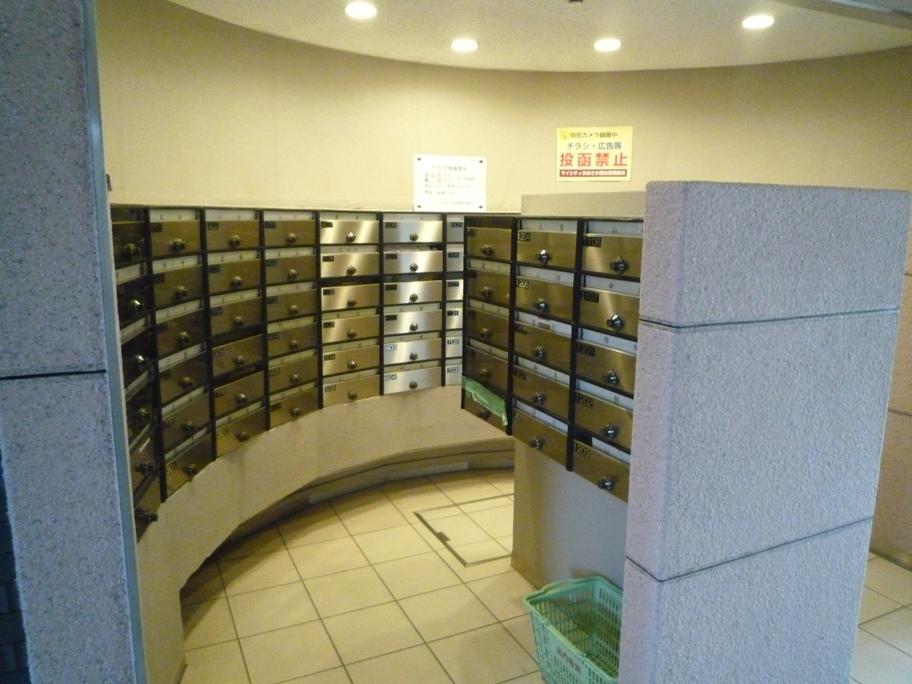 Common areas
共用部
Other common areasその他共用部 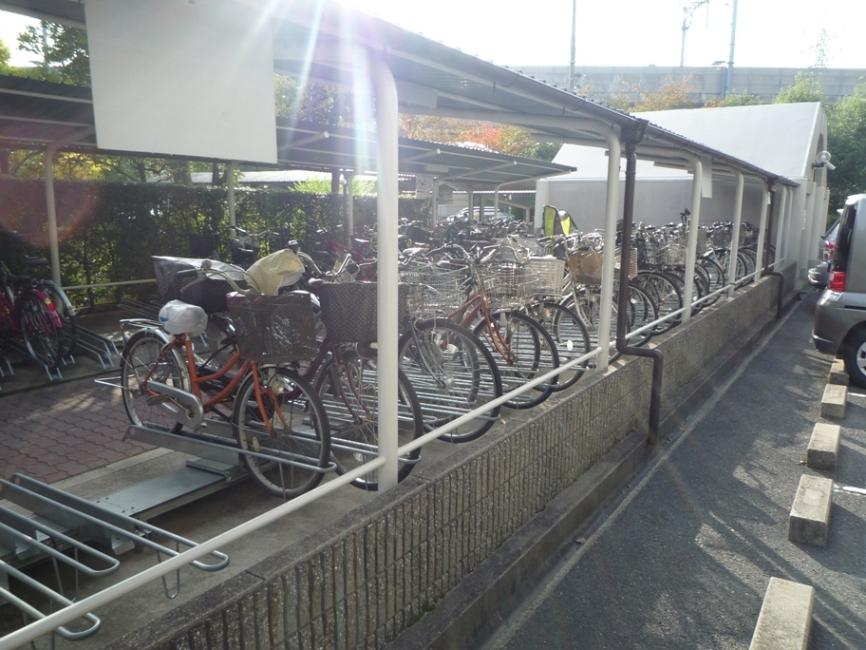 Common areas
共用部
Parking lot駐車場 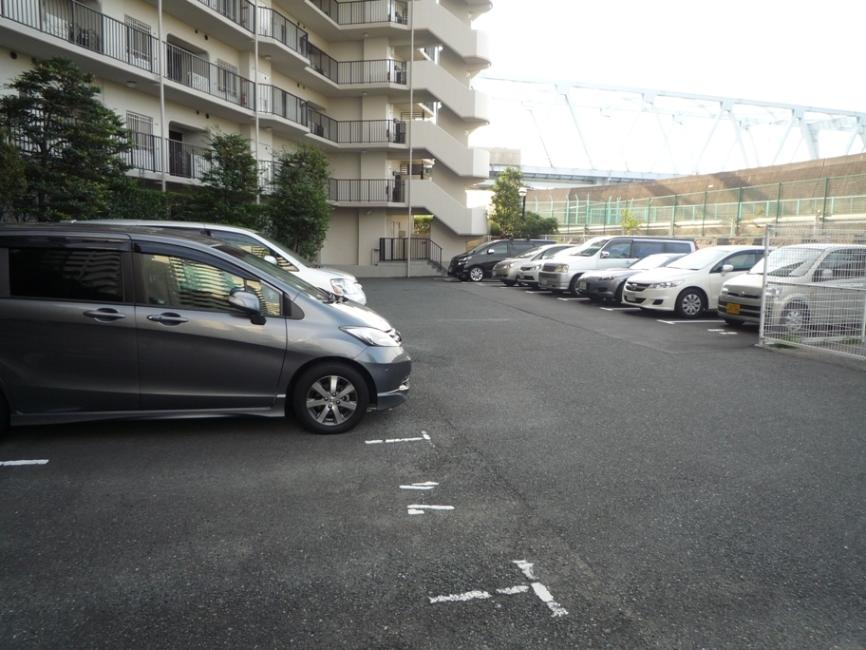 Common areas
共用部
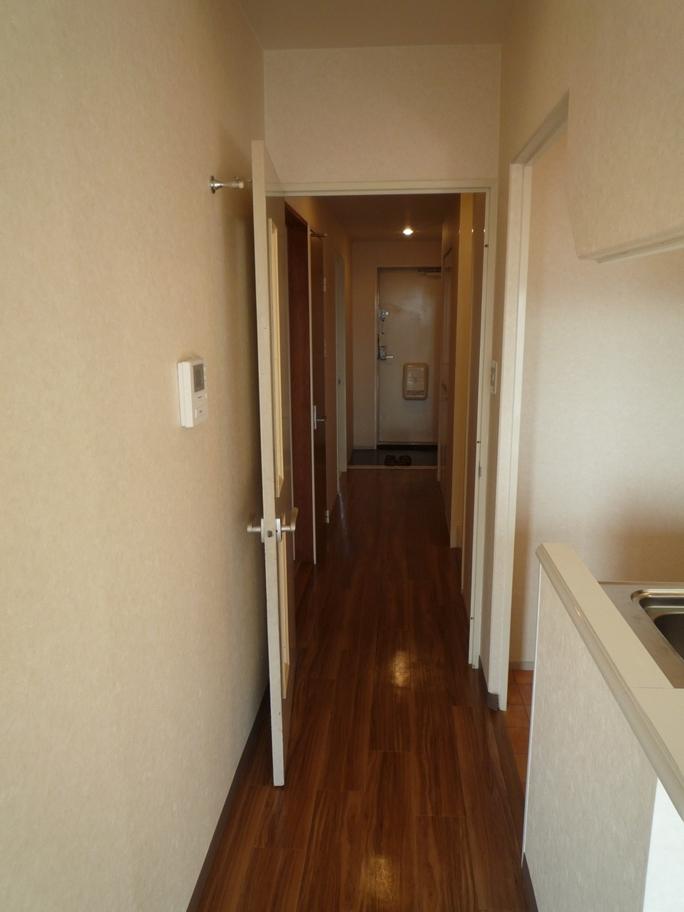 Other introspection
その他内観
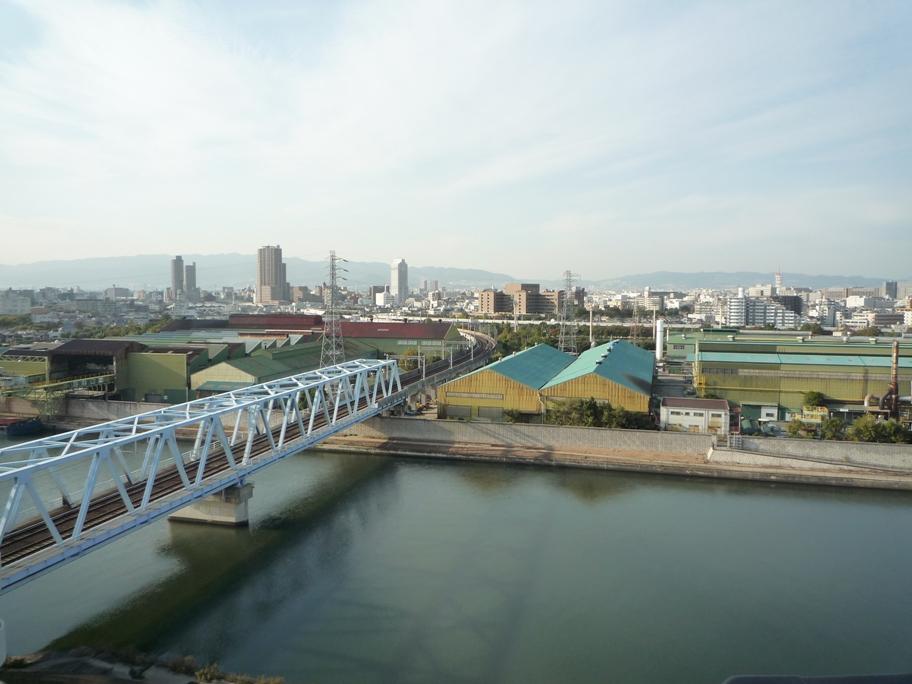 View photos from the dwelling unit
住戸からの眺望写真
Otherその他  Our website also please confirm by all means.
当社ホームページも是非ご確認下さい。
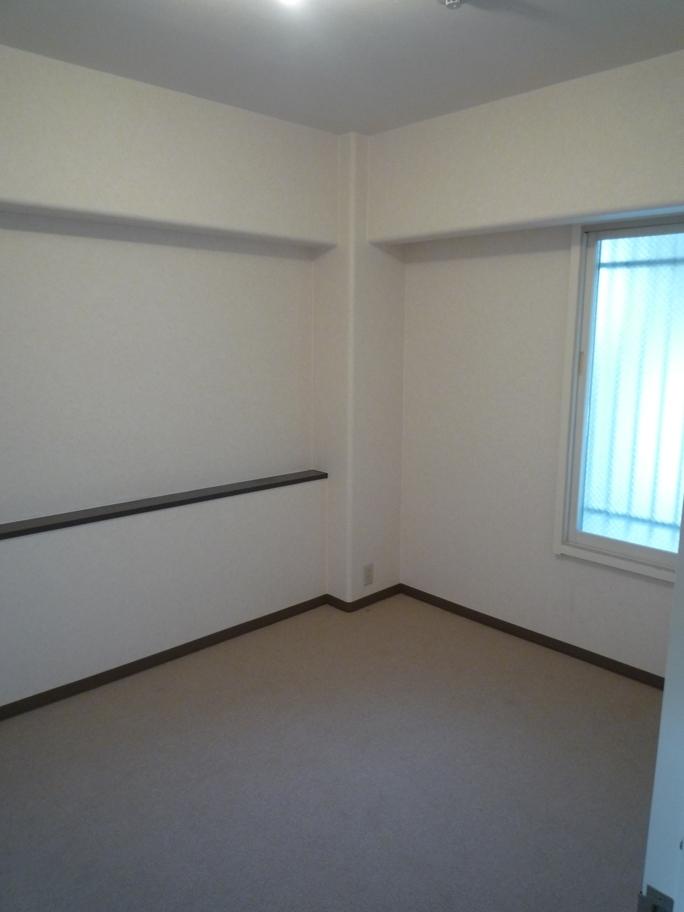 Non-living room
リビング以外の居室
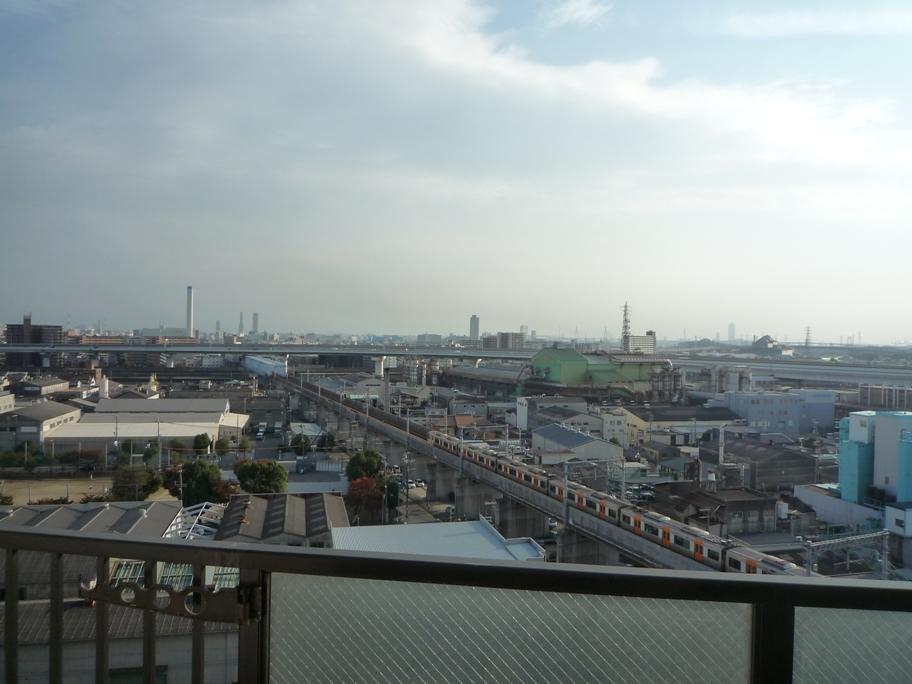 View photos from the dwelling unit
住戸からの眺望写真
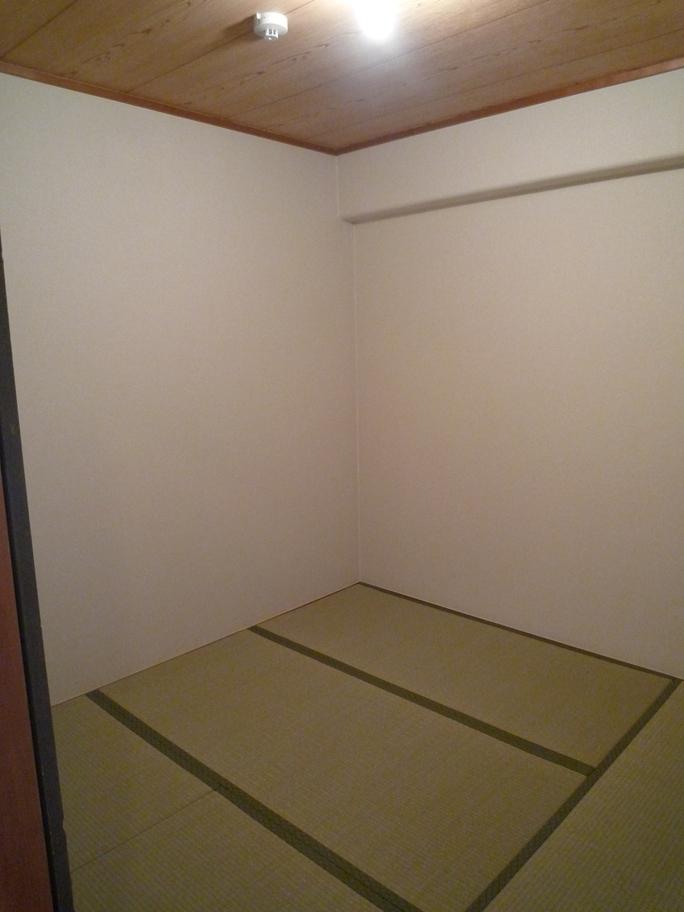 Non-living room
リビング以外の居室
Location
| 




















