Used Apartments » Kansai » Osaka prefecture » Nishiyodogawa
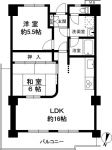 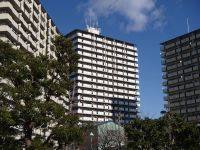
| | Osaka-shi, Osaka Nishiyodogawa 大阪府大阪市西淀川区 |
| Hanshin "Chibune" walk 10 minutes 阪神本線「千船」歩10分 |
| Renovation, Interior renovation, Good view, Corner dwelling unit, Elevator, Immediate Available, Riverside, See the mountain, System kitchen, All room storage, LDK15 tatami mats or moreese-style room, Warm water washing toilet seat, リノベーション、内装リフォーム、眺望良好、角住戸、エレベーター、即入居可、リバーサイド、山が見える、システムキッチン、全居室収納、LDK15畳以上、和室、温水洗浄便座、 |
| This time, An equivalent property Thank you for seeing. It is renovated renovation Property. The room should have a look once finished in a commitment interior. この度は、当物件をご覧頂き有難うございます。リフォーム済みリノベーション物件です。室内はこだわりの内装に仕上がりました是非一度ご覧下さい。 |
Features pickup 特徴ピックアップ | | Immediate Available / Riverside / See the mountain / Interior renovation / System kitchen / Corner dwelling unit / All room storage / LDK15 tatami mats or more / Japanese-style room / Elevator / Warm water washing toilet seat / Renovation / Ventilation good / Good view / Pets Negotiable 即入居可 /リバーサイド /山が見える /内装リフォーム /システムキッチン /角住戸 /全居室収納 /LDK15畳以上 /和室 /エレベーター /温水洗浄便座 /リノベーション /通風良好 /眺望良好 /ペット相談 | Property name 物件名 | | Chifune Riverside Villa 千舟リバーサイドヴィラ | Price 価格 | | 14.5 million yen 1450万円 | Floor plan 間取り | | 2LDK 2LDK | Units sold 販売戸数 | | 1 units 1戸 | Occupied area 専有面積 | | 60.72 sq m (center line of wall) 60.72m2(壁芯) | Other area その他面積 | | Balcony area: 19.58 sq m バルコニー面積:19.58m2 | Whereabouts floor / structures and stories 所在階/構造・階建 | | 12th floor / RC19 story 12階/RC19階建 | Completion date 完成時期(築年月) | | February 1988 1988年2月 | Address 住所 | | Osaka-shi, Osaka Nishiyodogawa Tsukuda 1 大阪府大阪市西淀川区佃1 | Traffic 交通 | | Hanshin "Chibune" walk 10 minutes 阪神本線「千船」歩10分
| Person in charge 担当者より | | Person in charge of real-estate and building plains Shoichi Age: 20's, "If you want to sell," "If you want to buy" everybody - please contact me! ! Please let me respond to your request cordial customers. 担当者宅建平野 翔一年齢:20代「売りたい方」「買いたい方」皆様私にご連絡下さいませ!!誠心誠意お客様のご要望にお応えさせて頂きます。 | Contact お問い合せ先 | | TEL: 0800-603-1246 [Toll free] mobile phone ・ Also available from PHS
Caller ID is not notified
Please contact the "saw SUUMO (Sumo)"
If it does not lead, If the real estate company TEL:0800-603-1246【通話料無料】携帯電話・PHSからもご利用いただけます
発信者番号は通知されません
「SUUMO(スーモ)を見た」と問い合わせください
つながらない方、不動産会社の方は
| Administrative expense 管理費 | | 5560 yen / Month (consignment (resident)) 5560円/月(委託(常駐)) | Repair reserve 修繕積立金 | | 8620 yen / Month 8620円/月 | Time residents 入居時期 | | Immediate available 即入居可 | Whereabouts floor 所在階 | | 12th floor 12階 | Direction 向き | | Northeast 北東 | Renovation リフォーム | | December 2013 interior renovation completed (kitchen ・ bathroom ・ toilet ・ wall ・ floor ・ all rooms ・ Joinery mounting) 2013年12月内装リフォーム済(キッチン・浴室・トイレ・壁・床・全室・建具取付) | Overview and notices その他概要・特記事項 | | Contact: Hirano Shoichi 担当者:平野 翔一 | Structure-storey 構造・階建て | | RC19 story RC19階建 | Site of the right form 敷地の権利形態 | | Ownership 所有権 | Use district 用途地域 | | One dwelling 1種住居 | Company profile 会社概要 | | <Mediation> Minister of Land, Infrastructure and Transport (11) No. 002287 (Corporation) Japan Living Service Co., Ltd. Tsukaguchi office Yubinbango661-0012 Amagasaki, Hyogo Prefecture Minamitsukaguchi cho 2-4-11 (three yuan building) <仲介>国土交通大臣(11)第002287号(株)日住サービス塚口営業所〒661-0012 兵庫県尼崎市南塚口町2-4-11(三元ビル) | Construction 施工 | | Takenaka Corporation (株)竹中工務店 |
Floor plan間取り図 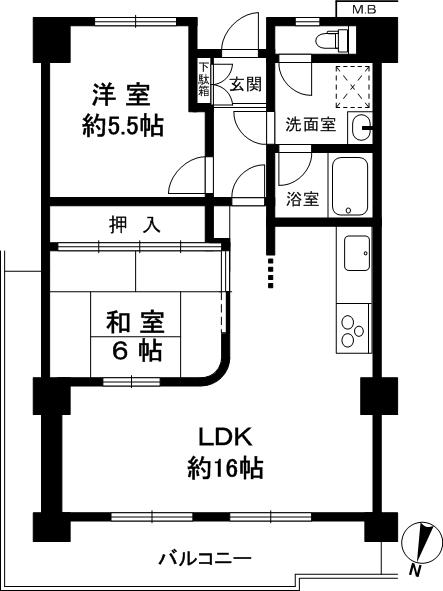 2LDK, Price 14.5 million yen, Occupied area 60.72 sq m , Balcony area 19.58 sq m footprint 60.72 sq m , Balcony area is 19.58 sq m.
2LDK、価格1450万円、専有面積60.72m2、バルコニー面積19.58m2 専有面積60.72m2、バルコニー面積19.58m2です。
Local appearance photo現地外観写真 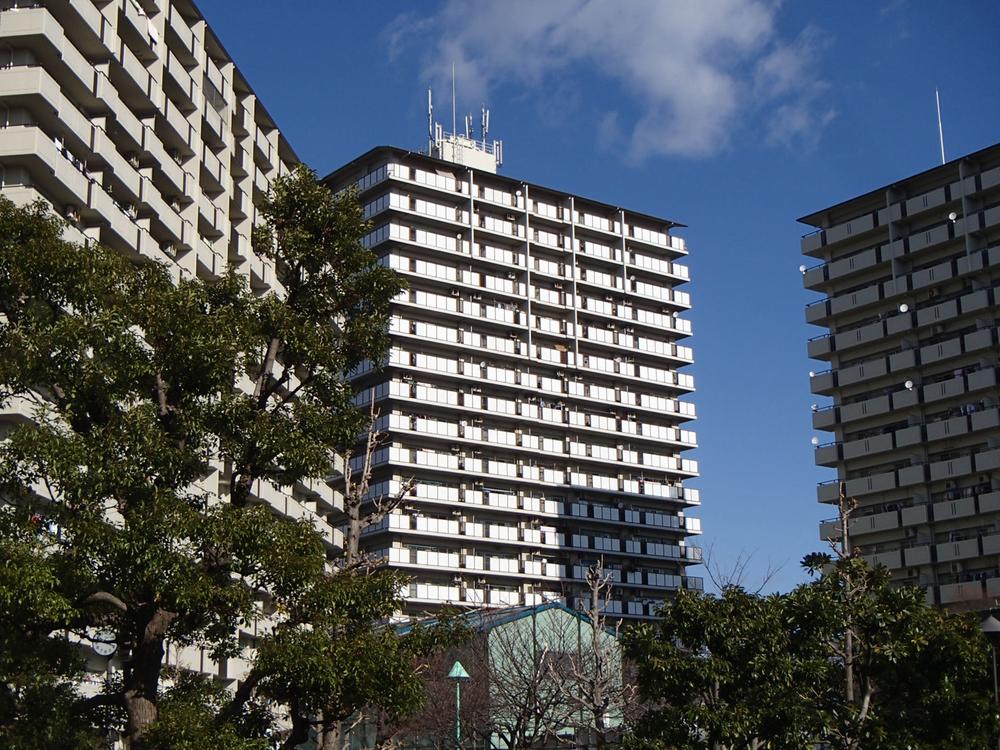 Local (12 May 2013) Shooting Building C
現地(2013年12月)撮影 C棟
Kitchenキッチン 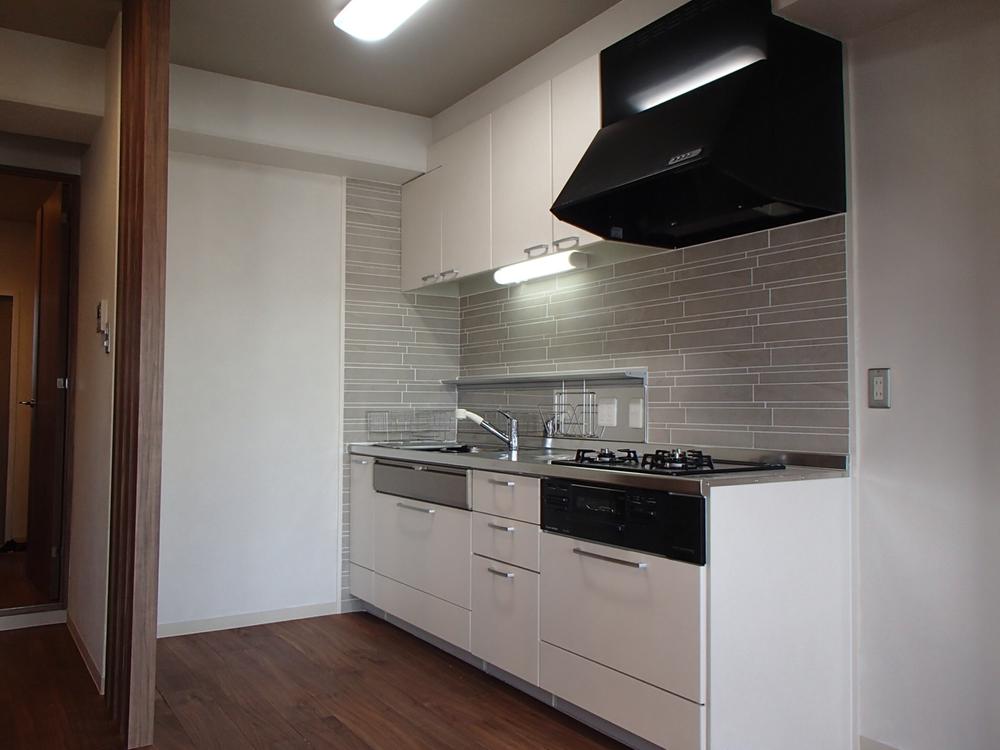 Now to clean the kitchen remake.
キッチンリメイクにより綺麗になりました。
Livingリビング 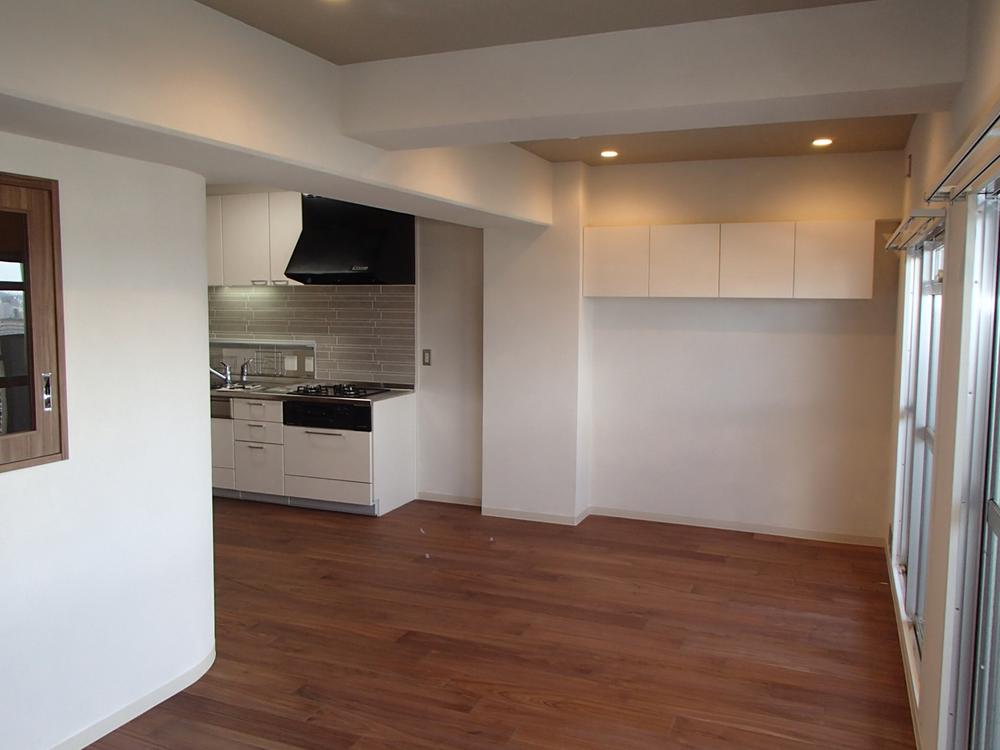 ☆ Flooring is using the American walnut ☆
☆フローリングはアメリカンウォールナットを使用しています☆
Bathroom浴室 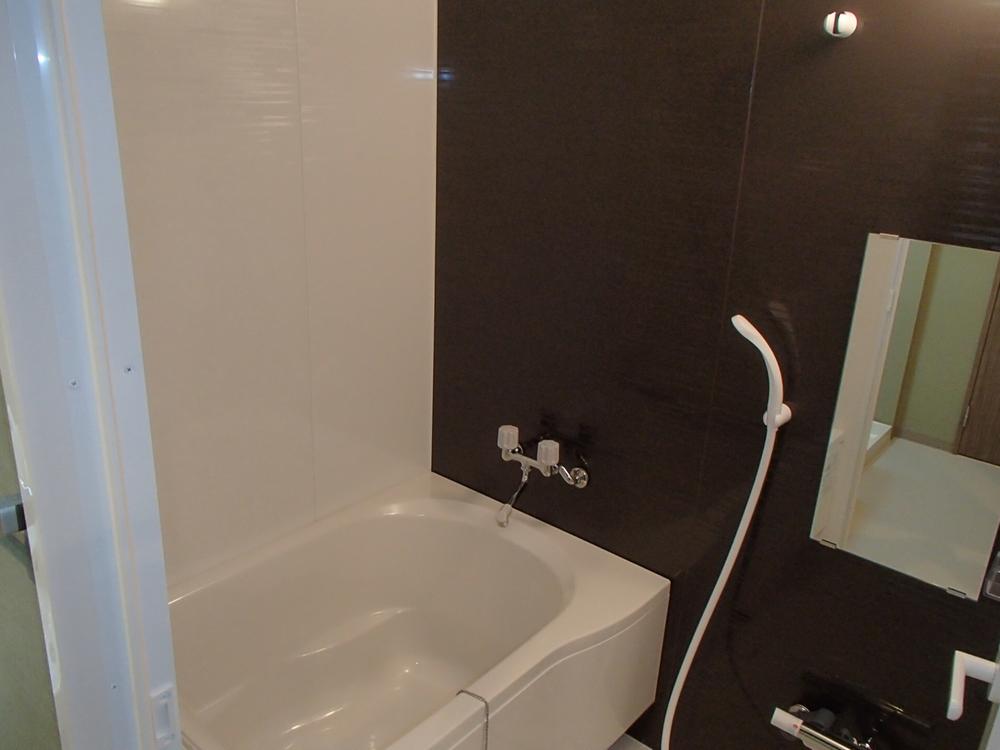 Indoor (12 May 2013) Shooting ☆ Unit bus exchange ☆
室内(2013年12月)撮影
☆ユニットバス交換☆
Non-living roomリビング以外の居室 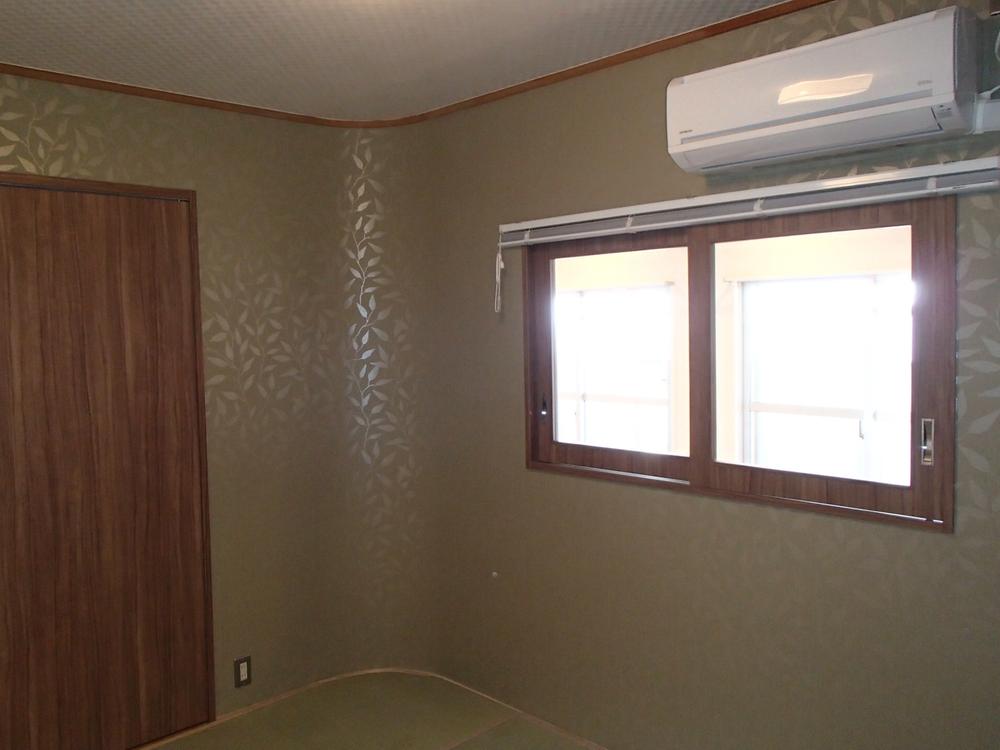 We have installed the air-conditioned Japanese-style room.
和室にはエアコンを設置しております。
Entrance玄関 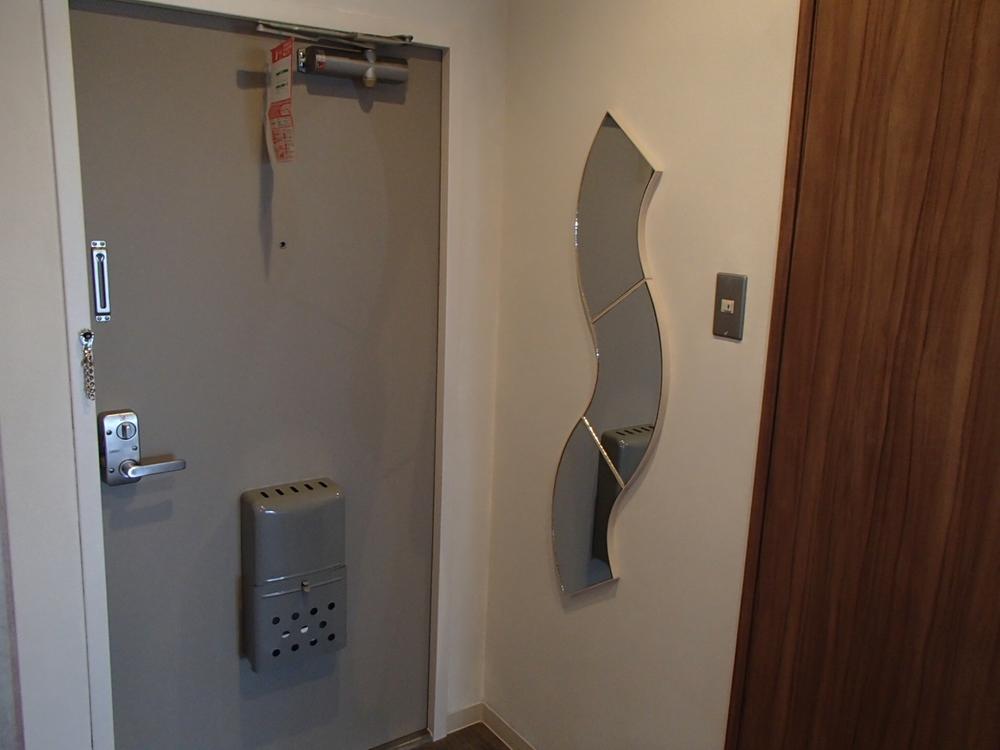 Local (12 May 2013) Shooting
現地(2013年12月)撮影
Wash basin, toilet洗面台・洗面所 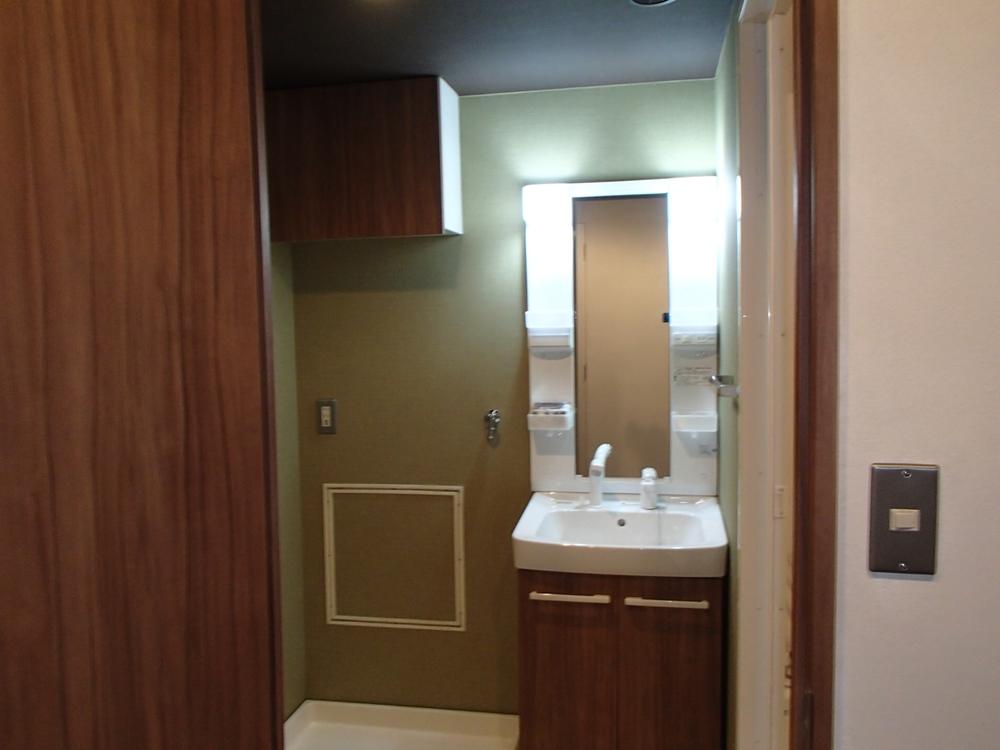 ☆ Washbasin exchange ☆ Spacious wash room ☆
☆洗面台交換☆広々とした洗面室です☆
Receipt収納 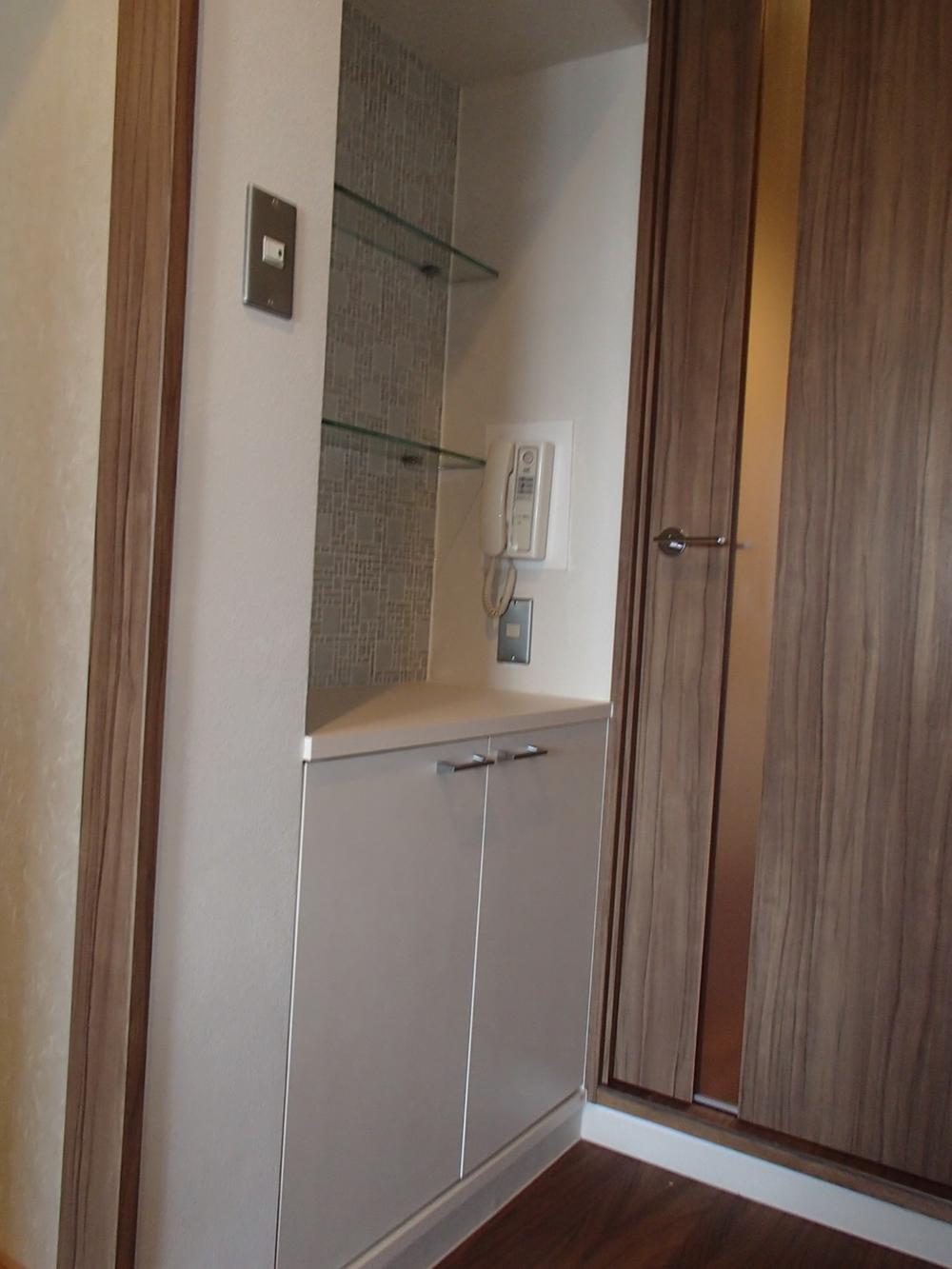 ☆ Telephone stand ☆ Storage space Yes ☆
☆電話台☆収納スペース有☆
Toiletトイレ 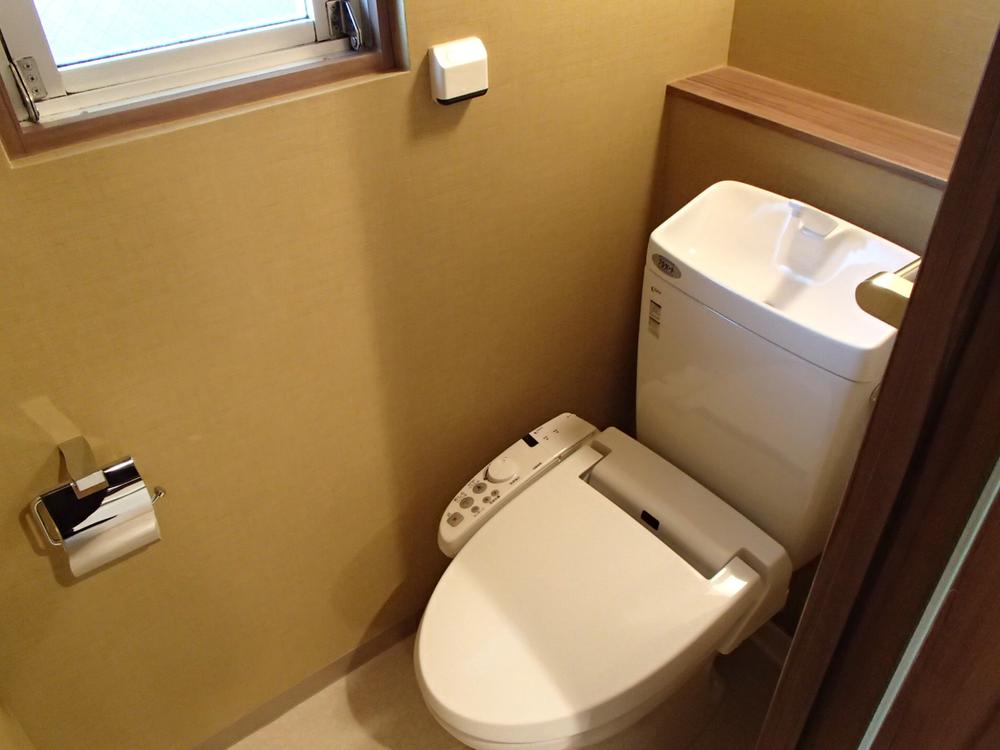 It becomes a space of calm.
落ち着きのある空間になっております。
View photos from the dwelling unit住戸からの眺望写真 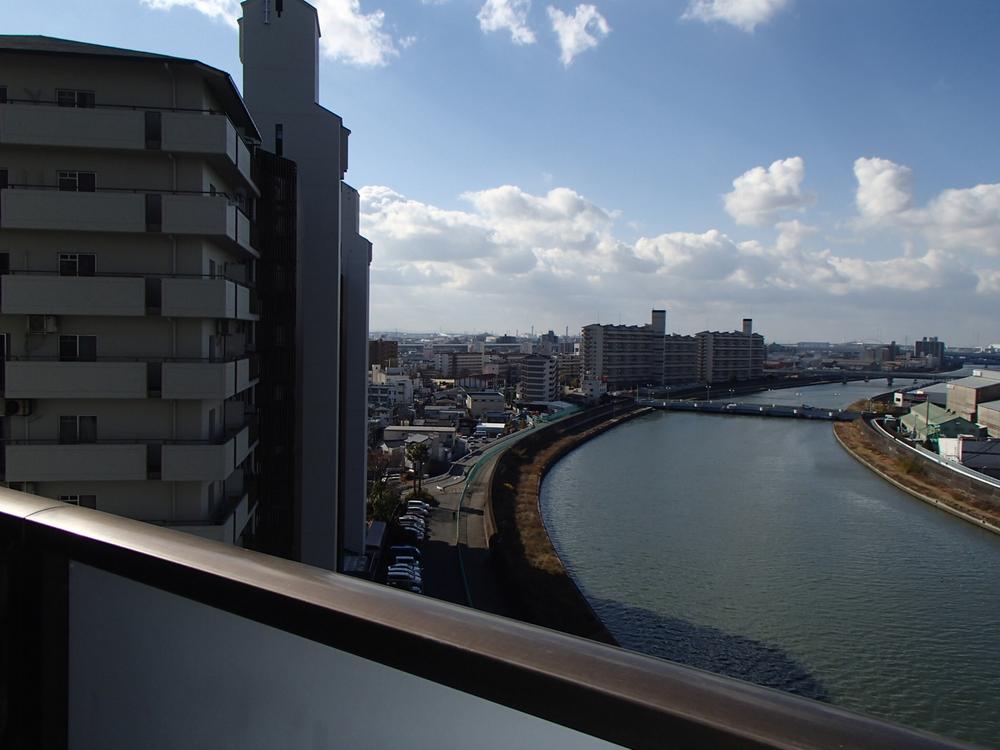 It is the northwest side of the view.
北西側の眺望です。
Livingリビング 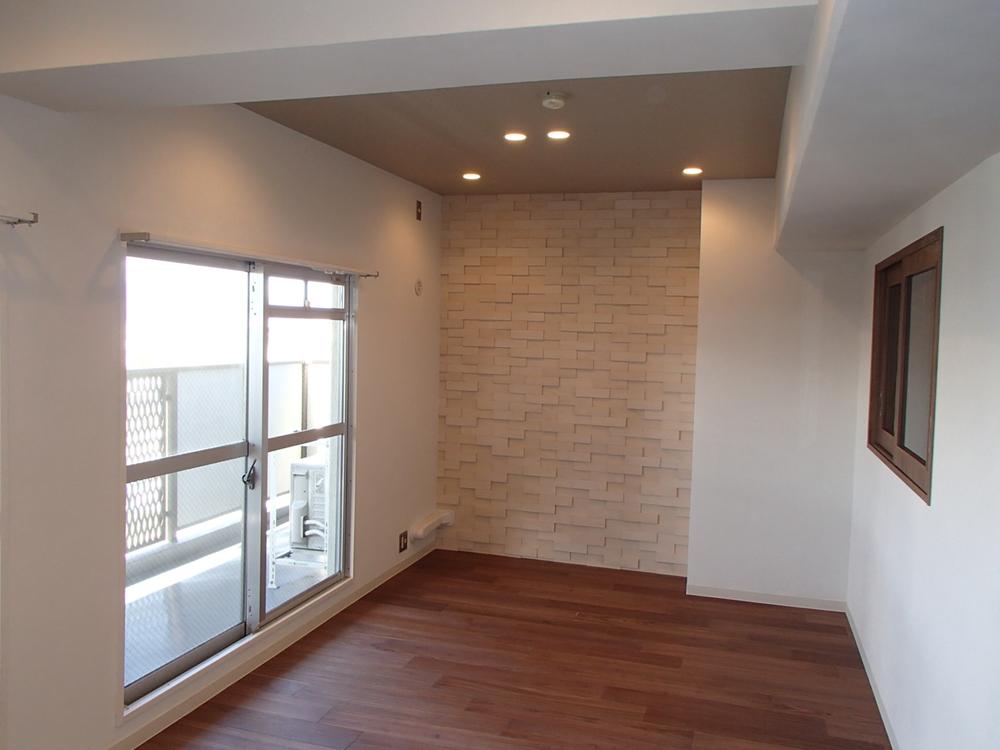 Indoor (12 May 2013) Shooting
室内(2013年12月)撮影
Non-living roomリビング以外の居室 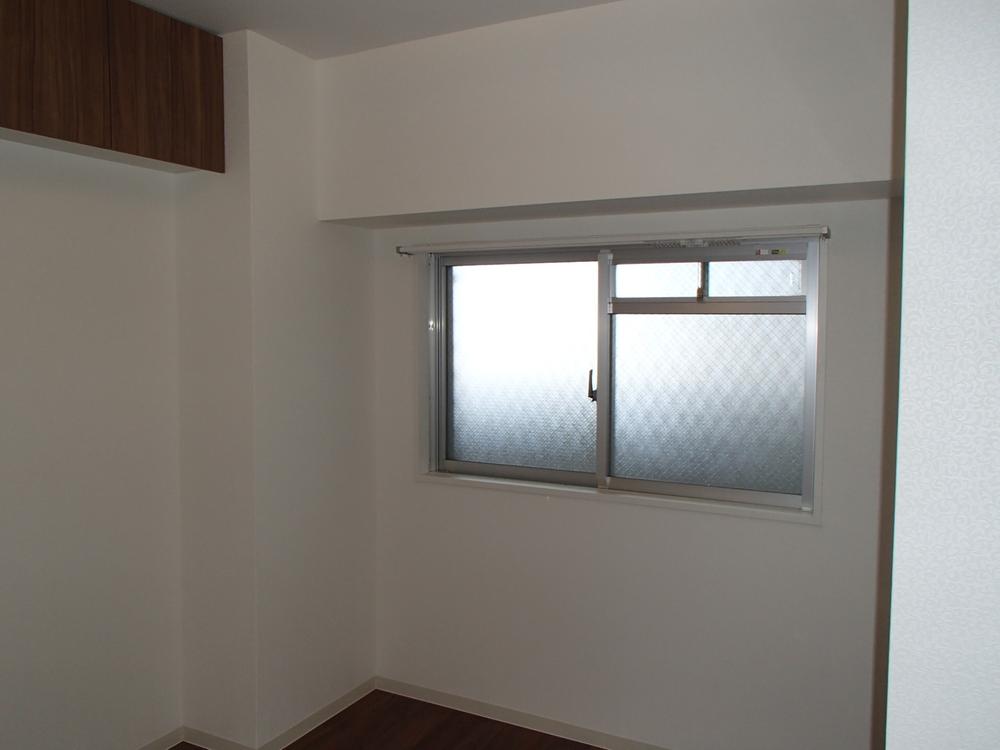 Western style room, Storage installation at the top
洋室、上部に収納設置
Receipt収納 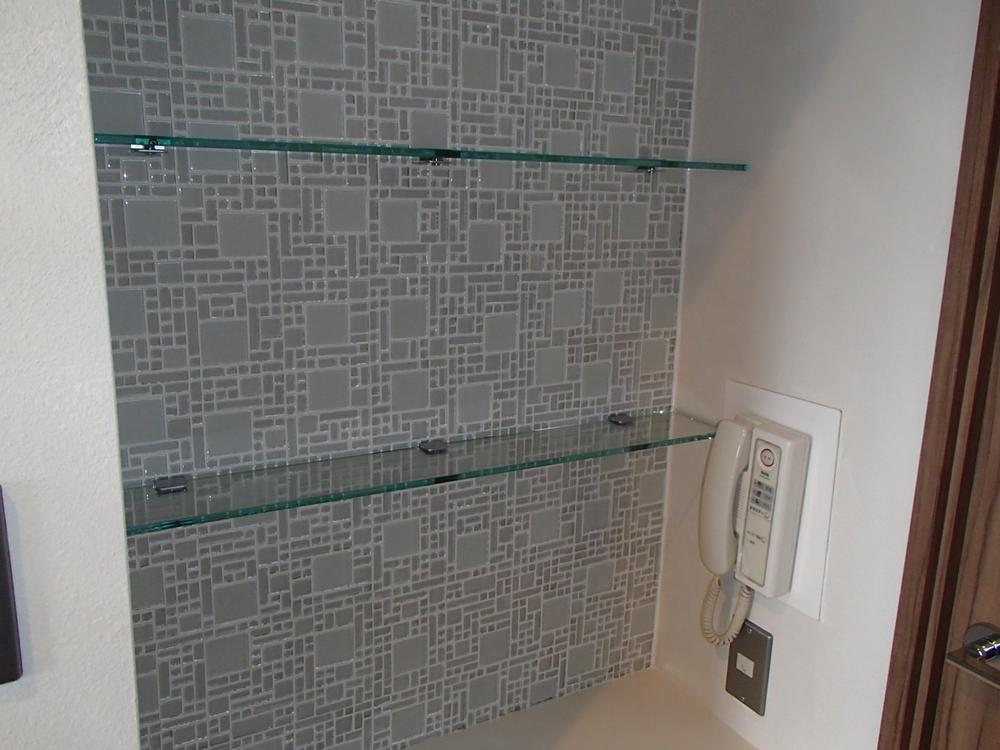 ☆ Telephone stand ☆
☆電話台☆
View photos from the dwelling unit住戸からの眺望写真 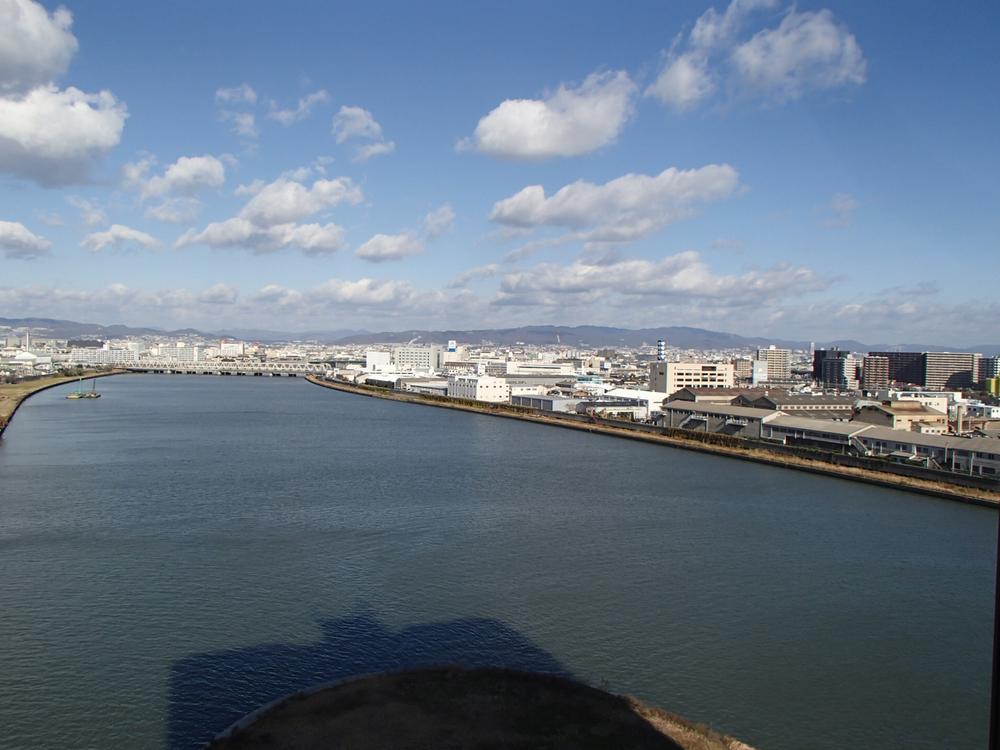 It is the north side of the view.
北側の眺望です。
Livingリビング 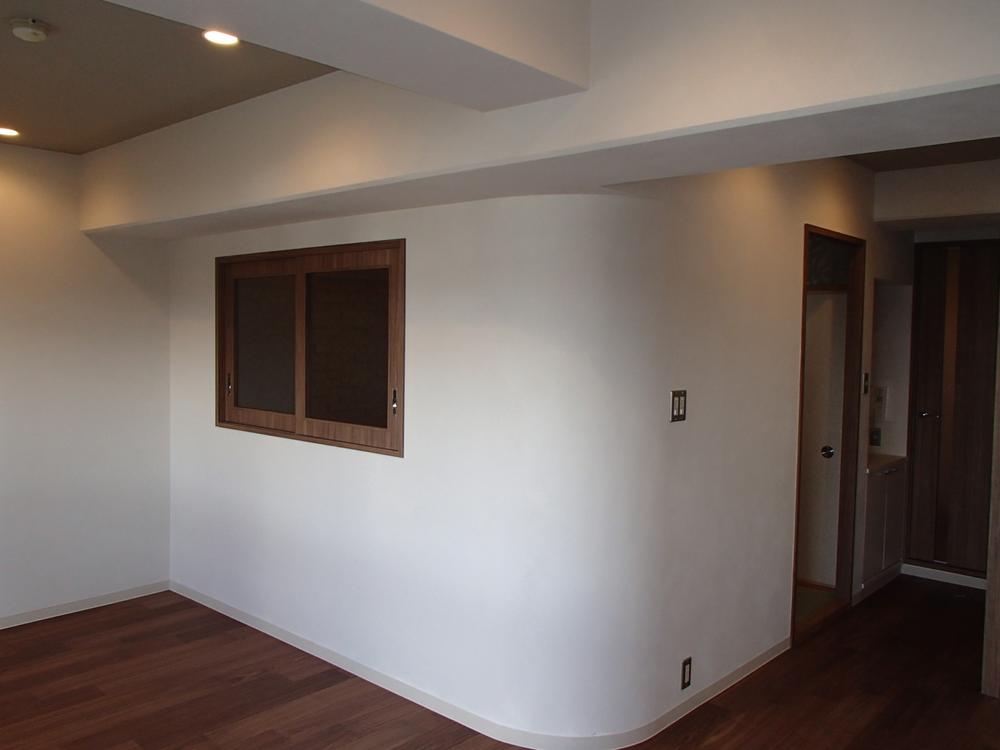 R wall, Interior of the walls are painted with stone paint.
R壁、室内の壁はストーンペイントで塗装しています。
Receipt収納 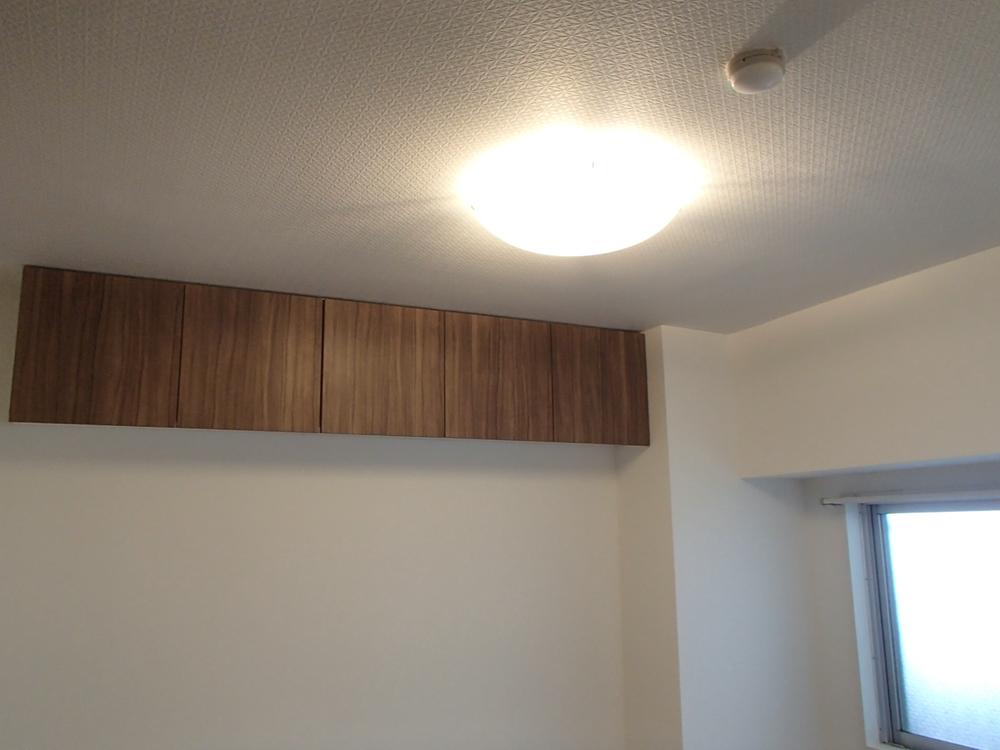 Western-style is the storage.
洋室の収納です。
View photos from the dwelling unit住戸からの眺望写真 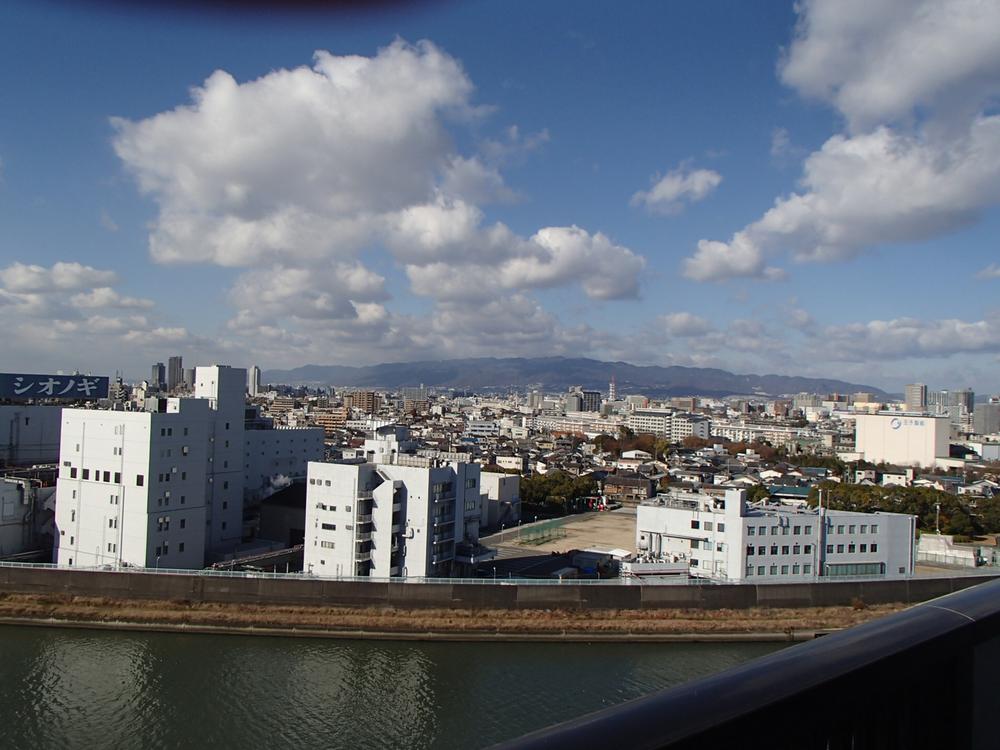 It is the east side of the view.
東側の眺望です。
Receipt収納 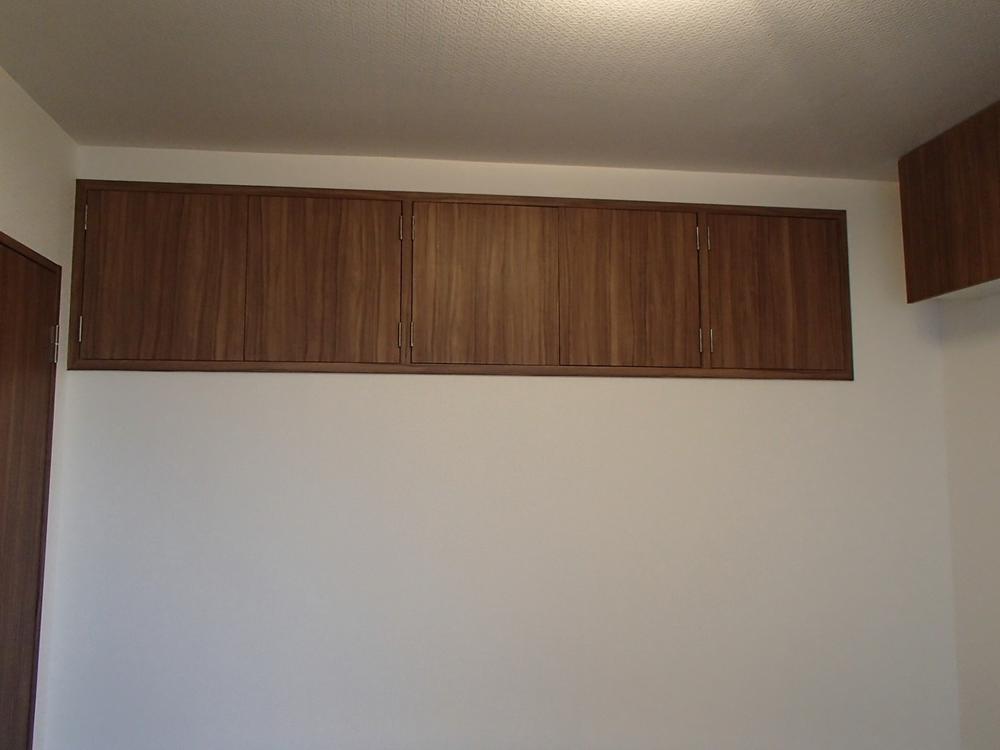 Western-style housing
洋室の収納
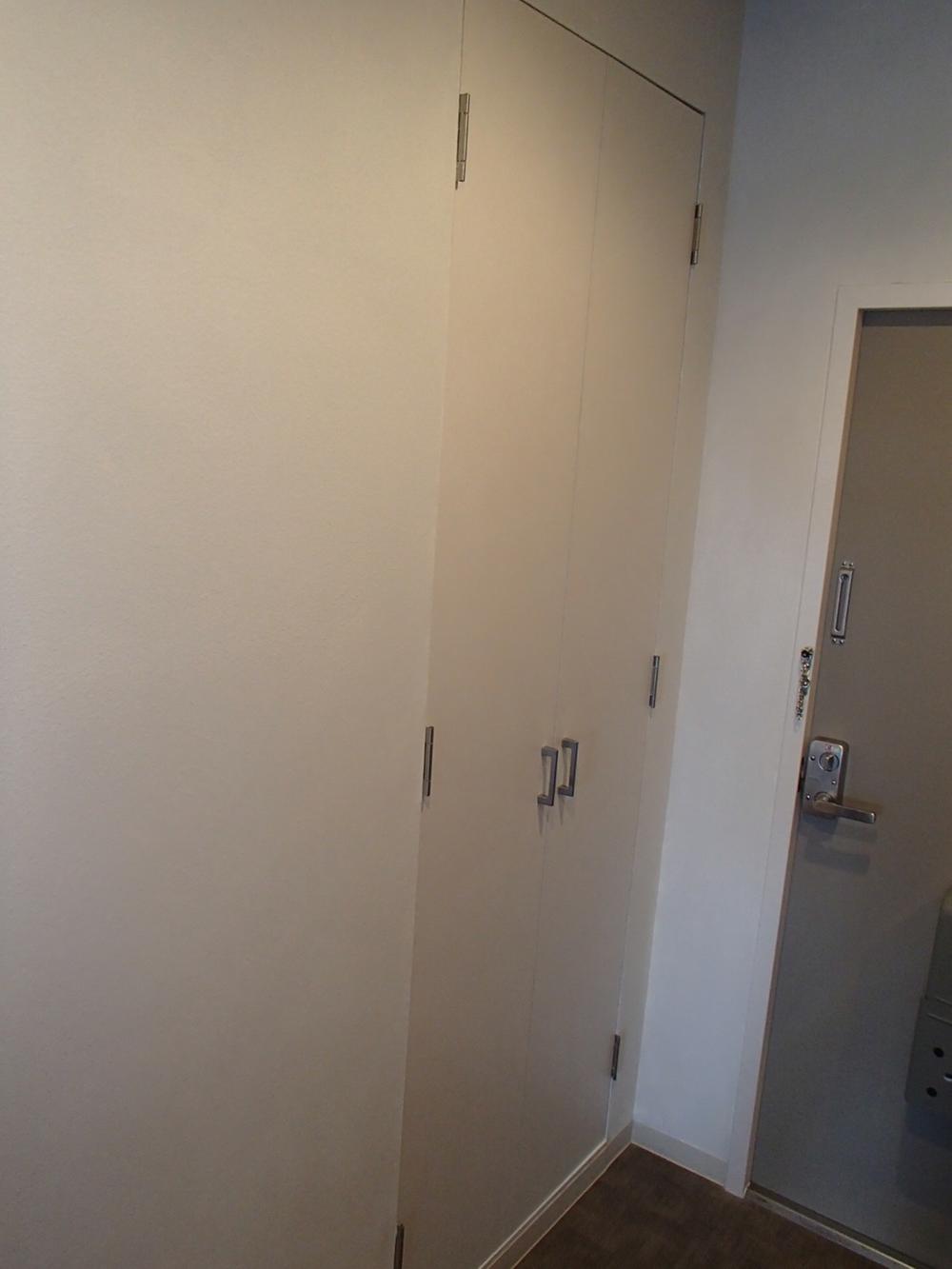 Entrance of the shoe box
玄関のシューズボックス
Location
| 




















