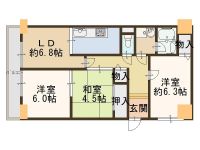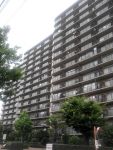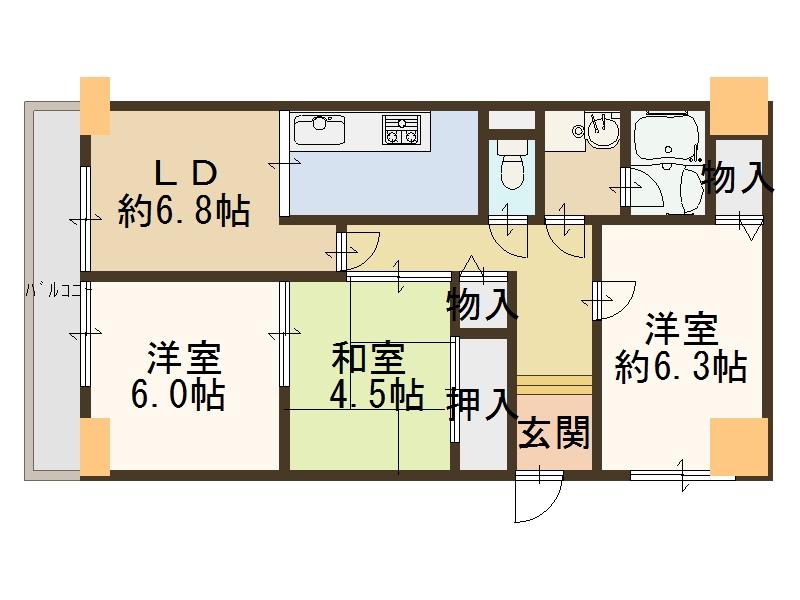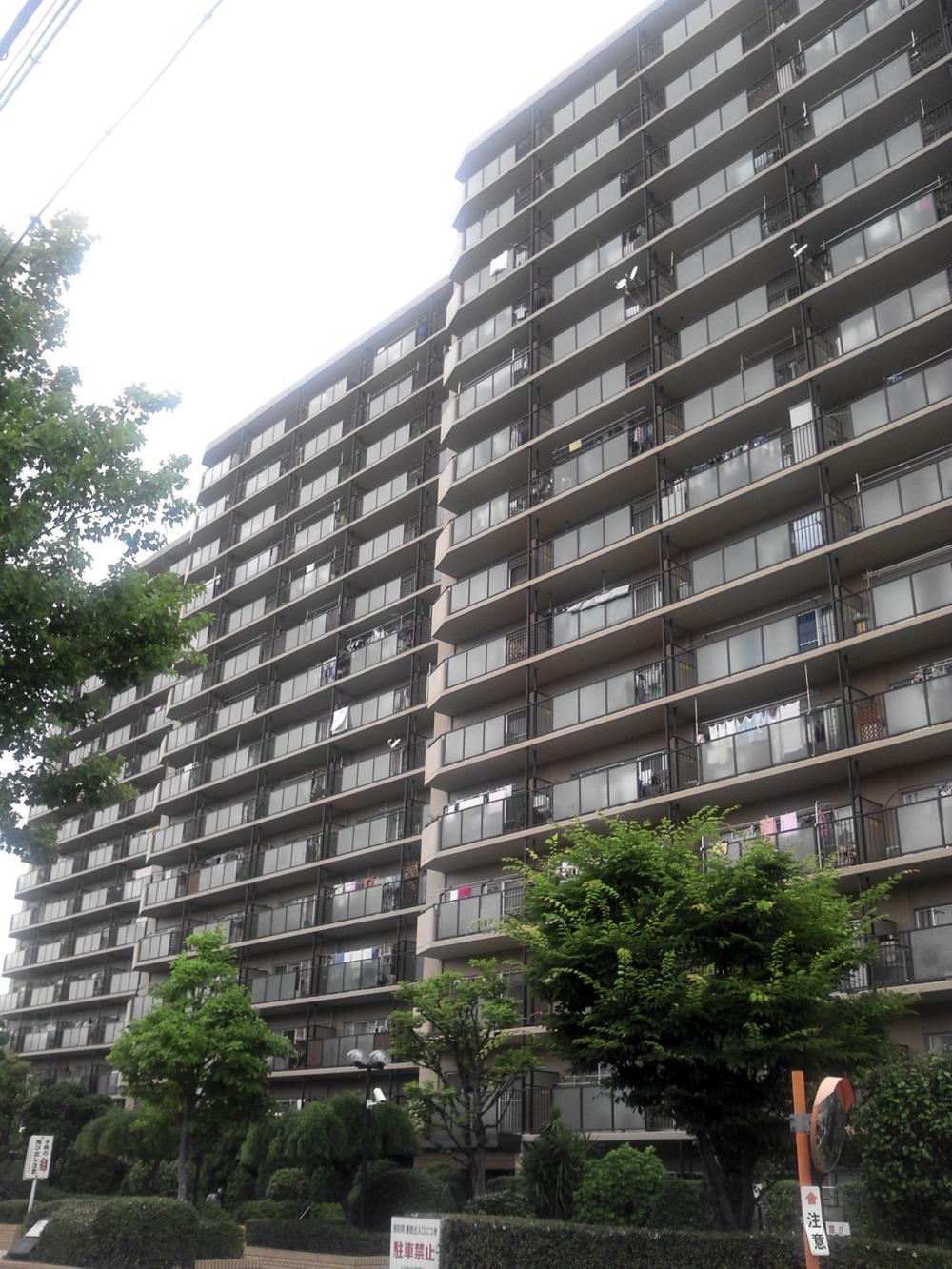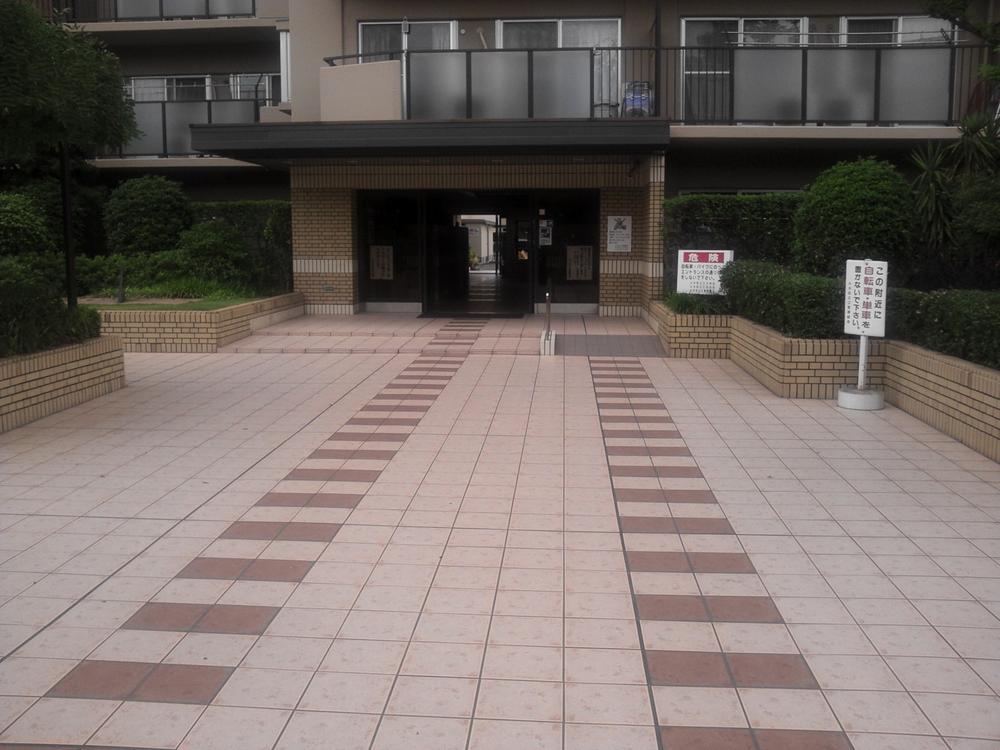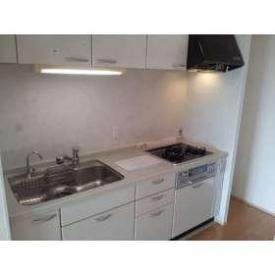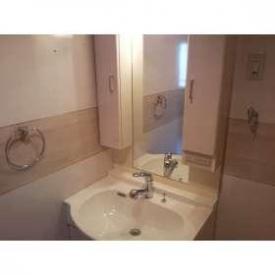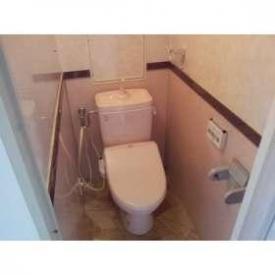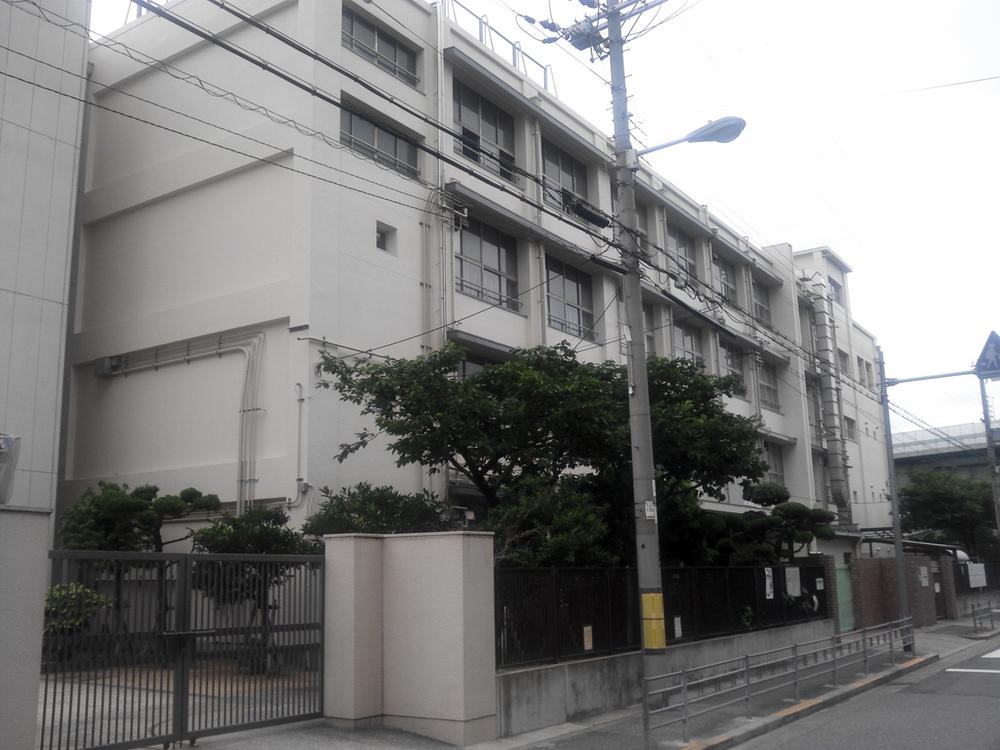|
|
Osaka-shi, Osaka Suminoe-ku,
大阪府大阪市住之江区
|
|
Nanko Port Town Line "Hirabayashi" walk 5 minutes
南港ポートタウン線「平林」歩5分
|
|
The room is very clean with been thoroughly reform. View because it is a high-rise floor, Ventilation good! ! It is a 5-minute walk to the station! ! I'd love to, Please look! !
全面リフォーム済で室内大変きれいです。高層階ですので眺望、通風良好!!駅まで徒歩5分です!!是非、ご覧ください!!
|
|
All rooms flooring Chokawa, Glass top stove exchange, All rooms Cross Chokawa, tatami, Bran Chokawa, Some joinery had made house cleaning, South-facing veranda
全室フローリング張替、ガラストップコンロ交換、全室クロス張替、畳、ふすま張替、一部建具新調ハウスクリーニング、南向きベランダ
|
Features pickup 特徴ピックアップ | | Immediate Available / 2 along the line more accessible / It is close to the city / Interior renovation / System kitchen / Japanese-style room / South balcony / Flooring Chokawa / Bicycle-parking space / Elevator 即入居可 /2沿線以上利用可 /市街地が近い /内装リフォーム /システムキッチン /和室 /南面バルコニー /フローリング張替 /駐輪場 /エレベーター |
Property name 物件名 | | Rene Suminoe ルネ住之江 |
Price 価格 | | 8,980,000 yen 898万円 |
Floor plan 間取り | | 3LDK 3LDK |
Units sold 販売戸数 | | 1 units 1戸 |
Occupied area 専有面積 | | 62.15 sq m (center line of wall) 62.15m2(壁芯) |
Other area その他面積 | | Balcony area: 8.1 sq m バルコニー面積:8.1m2 |
Whereabouts floor / structures and stories 所在階/構造・階建 | | 10th floor / SRC15 story 10階/SRC15階建 |
Completion date 完成時期(築年月) | | July 1985 1985年7月 |
Address 住所 | | Osaka-shi, Osaka Suminoe-ku, Hirabayashiminami 2 大阪府大阪市住之江区平林南2 |
Traffic 交通 | | Nanko Port Town Line "Hirabayashi" walk 5 minutes
Nanko Port Town Line "Nangang opening" walk 17 minutes
Subway Yotsubashi Line "Suminoekoen" walk 20 minutes 南港ポートタウン線「平林」歩5分
南港ポートタウン線「南港口」歩17分
地下鉄四つ橋線「住之江公園」歩20分
|
Contact お問い合せ先 | | (Ltd.) TSCTEL: 0800-602-6032 [Toll free] mobile phone ・ Also available from PHS
Caller ID is not notified
Please contact the "saw SUUMO (Sumo)"
If it does not lead, If the real estate company (株)TSCTEL:0800-602-6032【通話料無料】携帯電話・PHSからもご利用いただけます
発信者番号は通知されません
「SUUMO(スーモ)を見た」と問い合わせください
つながらない方、不動産会社の方は
|
Administrative expense 管理費 | | 6210 yen / Month (consignment (commuting)) 6210円/月(委託(通勤)) |
Repair reserve 修繕積立金 | | 9940 yen / Month 9940円/月 |
Time residents 入居時期 | | Immediate available 即入居可 |
Whereabouts floor 所在階 | | 10th floor 10階 |
Direction 向き | | South 南 |
Renovation リフォーム | | June 2012 interior renovation completed (kitchen ・ wall ・ floor) 2012年6月内装リフォーム済(キッチン・壁・床) |
Structure-storey 構造・階建て | | SRC15 story SRC15階建 |
Site of the right form 敷地の権利形態 | | Ownership 所有権 |
Company profile 会社概要 | | <Mediation> governor of Osaka Prefecture (1) No. 055251 (Ltd.) TSCyubinbango543-0053 Osaka Tennoji-ku, Kitakawahori-cho, 3-1 <仲介>大阪府知事(1)第055251号(株)TSC〒543-0053 大阪府大阪市天王寺区北河堀町3-1 |
