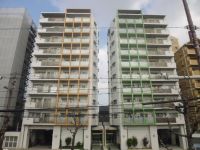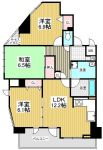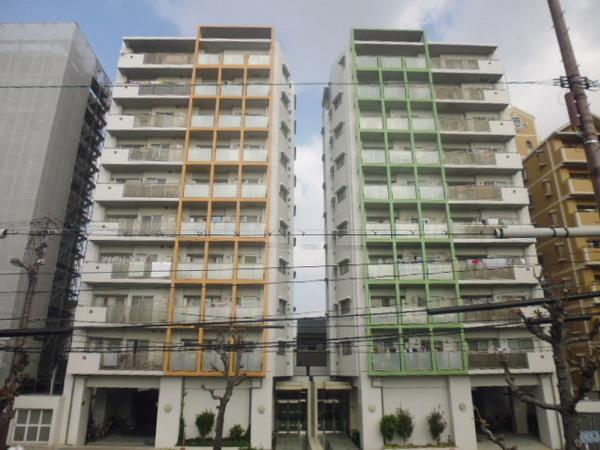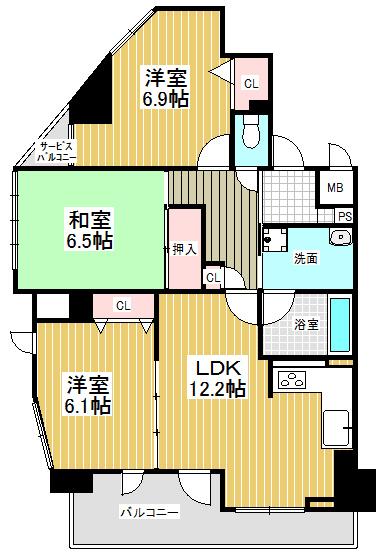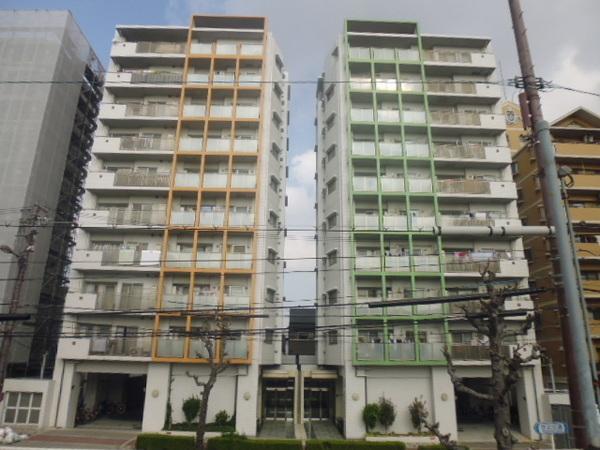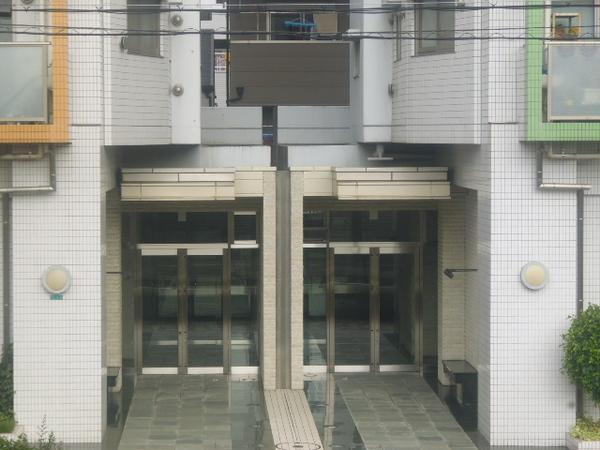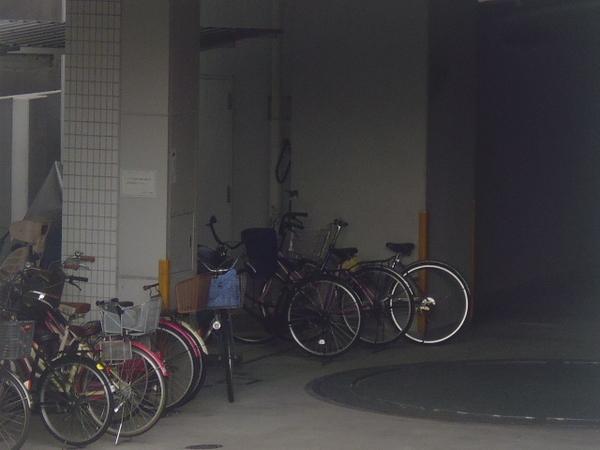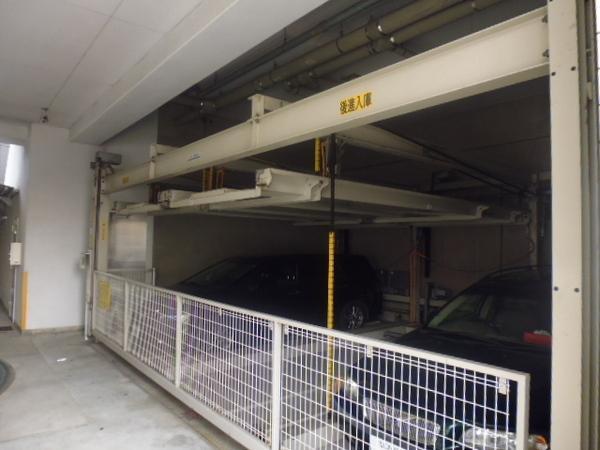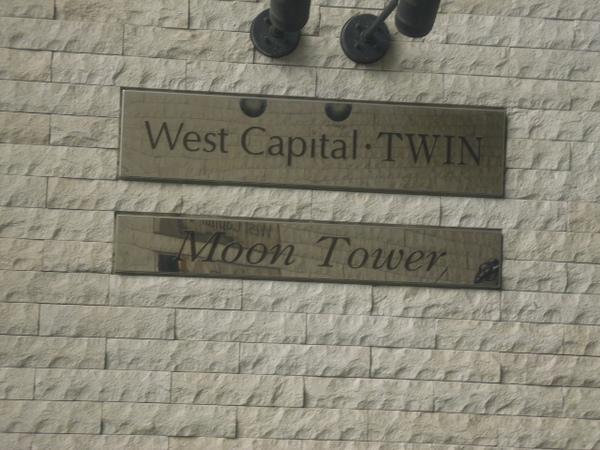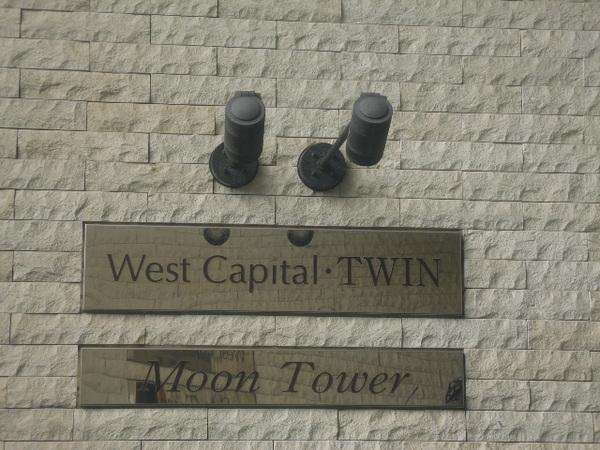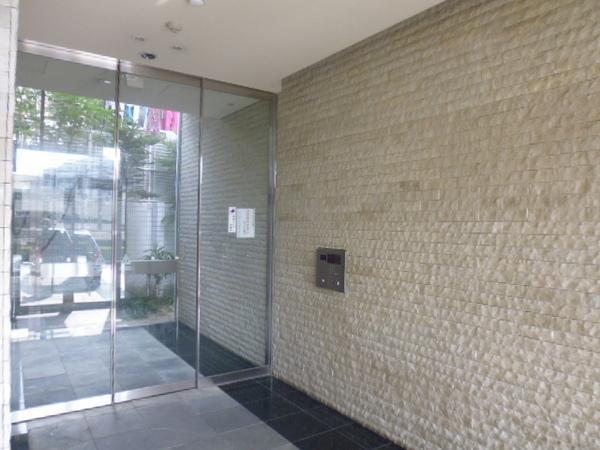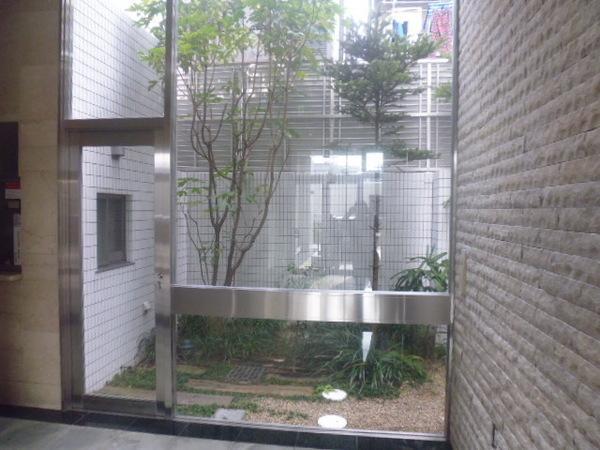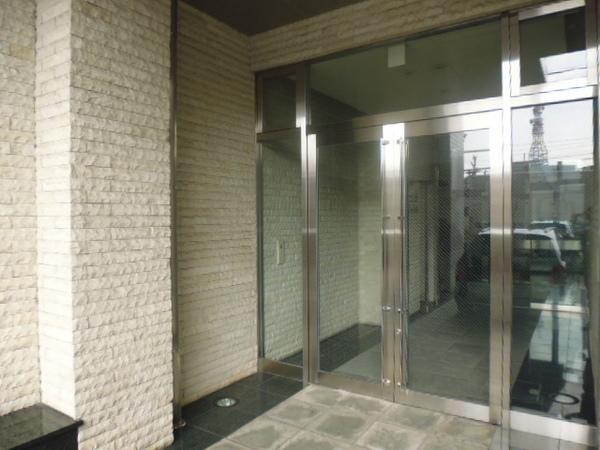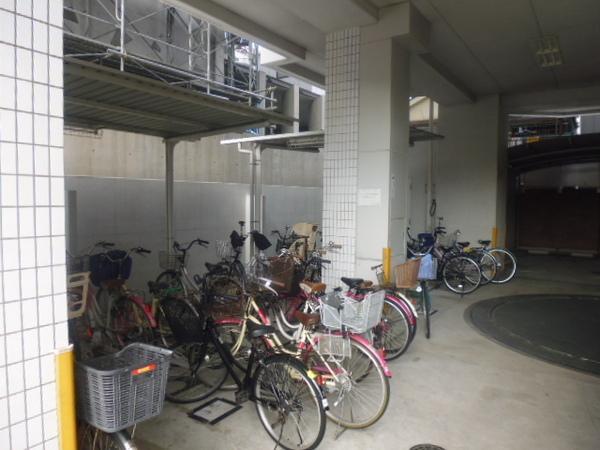|
|
Osaka-shi, Osaka Suminoe-ku,
大阪府大阪市住之江区
|
|
Nankai Main Line "Suminoe" walk 10 minutes
南海本線「住ノ江」歩10分
|
|
■ Station within walking distance Pets Allowed Supermarket ・ Convenience store within walking distance 2013 April refurbished ■
■駅徒歩圏内 ペット可 スーパー・コンビニ徒歩圏内 H25年4月改装済■
|
|
Check POINT facing southese-style room, 2 or more sides balcony, All room 6 tatami mats or more, Pets Negotiable
チェックPOINT南向き、和室、2面以上バルコニー、全居室6畳以上、ペット相談
|
Features pickup 特徴ピックアップ | | Facing south / Japanese-style room / 2 or more sides balcony / All room 6 tatami mats or more / Pets Negotiable 南向き /和室 /2面以上バルコニー /全居室6畳以上 /ペット相談 |
Property name 物件名 | | West Capital ・ Twin Moon Tower ウエストキャピタル・ツインムーンタワー |
Price 価格 | | 17.8 million yen 1780万円 |
Floor plan 間取り | | 3LDK 3LDK |
Units sold 販売戸数 | | 1 units 1戸 |
Total units 総戸数 | | 17 units 17戸 |
Occupied area 専有面積 | | 70.1 sq m (center line of wall) 70.1m2(壁芯) |
Other area その他面積 | | Balcony area: 10.18 sq m バルコニー面積:10.18m2 |
Whereabouts floor / structures and stories 所在階/構造・階建 | | 5th floor / RC10 story 5階/RC10階建 |
Completion date 完成時期(築年月) | | November 2002 2002年11月 |
Address 住所 | | Osaka-shi, Osaka Suminoe-ku, Hamaguchinishi 2 大阪府大阪市住之江区浜口西2 |
Traffic 交通 | | Nankai Main Line "Suminoe" walk 10 minutes
Nankai Main Line "Sumiyoshi Taisha" walk 11 minutes 南海本線「住ノ江」歩10分
南海本線「住吉大社」歩11分
|
Related links 関連リンク | | [Related Sites of this company] 【この会社の関連サイト】 |
Person in charge 担当者より | | Rep Ueno Masaharu Age: 40 Daigyokai experience: engaged in 15 years of industry, Hayate 15 years. I have met with many of your smile. We will work so that it can also contribute to the happiness of many families, even a pair from now. Hope of everyone ・ Request ・ Please tell us the dream. 担当者上野 雅治年齢:40代業界経験:15年業界に従事して、はや15年。多くのお客様の笑顔と出会ってまいりました。これからも一組でも多くのご家族の幸せに貢献できるよう努めてまいります。皆様のご希望・ご要望・夢をお聞かせ下さい。 |
Contact お問い合せ先 | | TEL: 0800-600-8219 [Toll free] mobile phone ・ Also available from PHS
Caller ID is not notified
Please contact the "saw SUUMO (Sumo)"
If it does not lead, If the real estate company TEL:0800-600-8219【通話料無料】携帯電話・PHSからもご利用いただけます
発信者番号は通知されません
「SUUMO(スーモ)を見た」と問い合わせください
つながらない方、不動産会社の方は
|
Administrative expense 管理費 | | 9200 yen / Month (consignment (commuting)) 9200円/月(委託(通勤)) |
Repair reserve 修繕積立金 | | 7720 yen / Month 7720円/月 |
Time residents 入居時期 | | Consultation 相談 |
Whereabouts floor 所在階 | | 5th floor 5階 |
Direction 向き | | South 南 |
Overview and notices その他概要・特記事項 | | Contact: Ueno Masaharu 担当者:上野 雅治 |
Structure-storey 構造・階建て | | RC10 story RC10階建 |
Site of the right form 敷地の権利形態 | | Ownership 所有権 |
Parking lot 駐車場 | | Site (18,000 yen / Month) 敷地内(1万8000円/月) |
Company profile 会社概要 | | <Mediation> governor of Osaka (2) the first 053,564 No. Century 21 Corporation Frontier Real Estate Sales Minami Osaka store Yubinbango591-8032 Sakai-shi, Osaka, Kita-ku, Mozuume cho 1-15-2 <仲介>大阪府知事(2)第053564号センチュリー21(株)フロンティア不動産販売南大阪店〒591-8032 大阪府堺市北区百舌鳥梅町1-15-2 |
