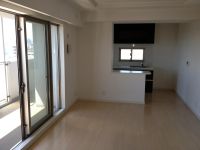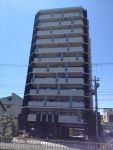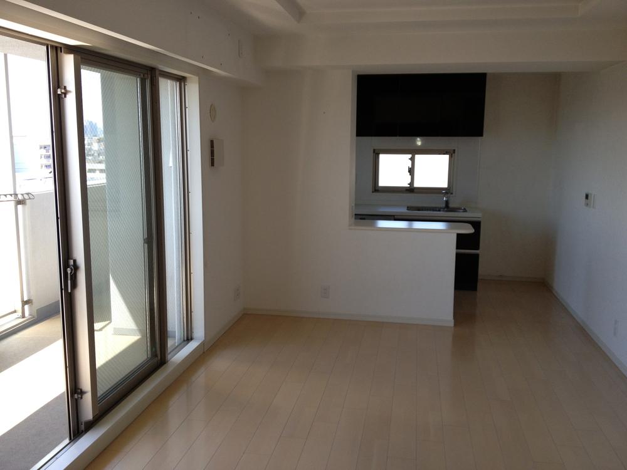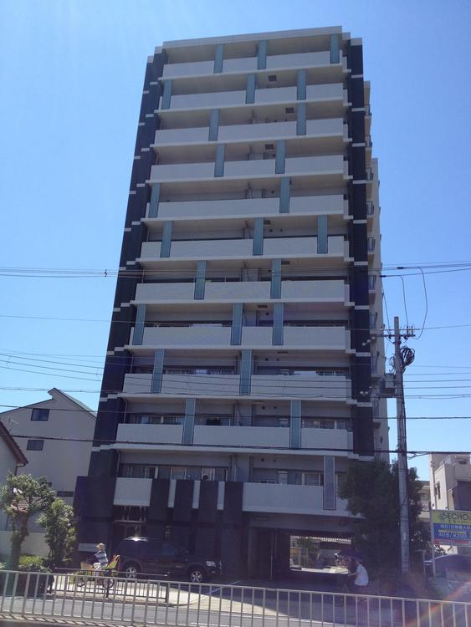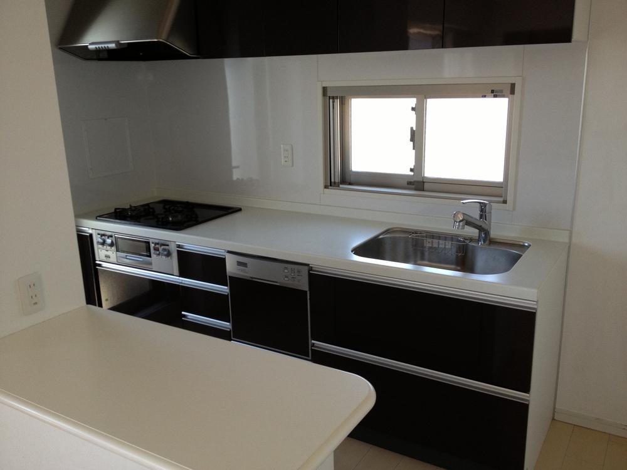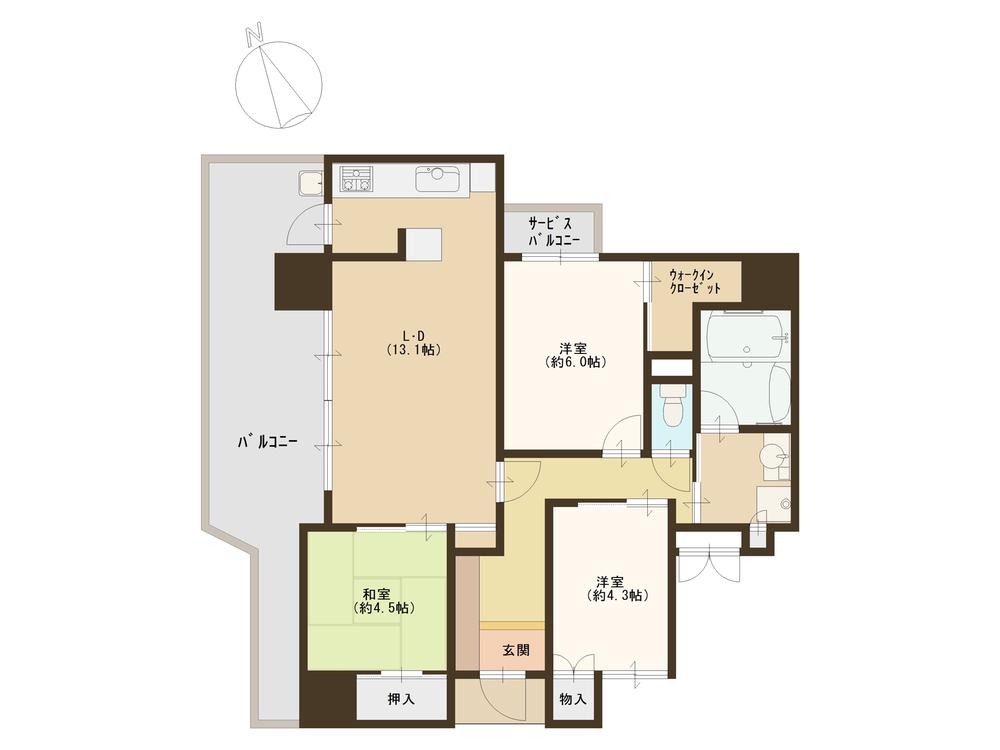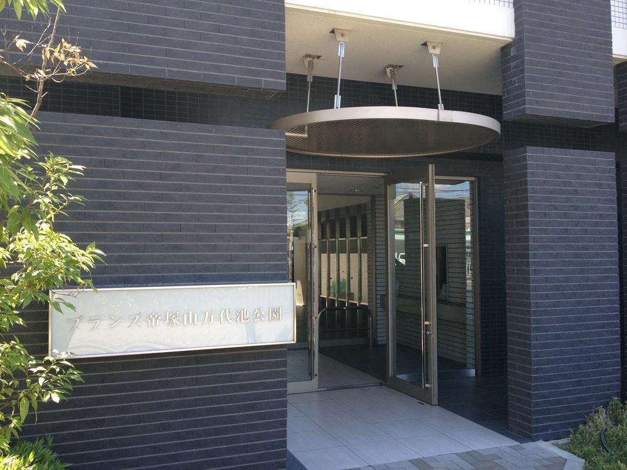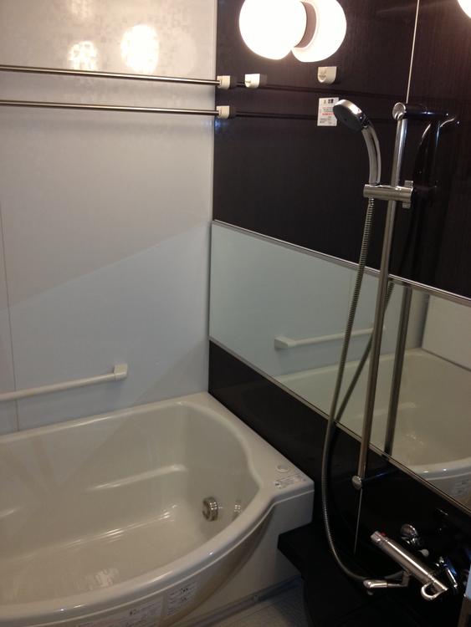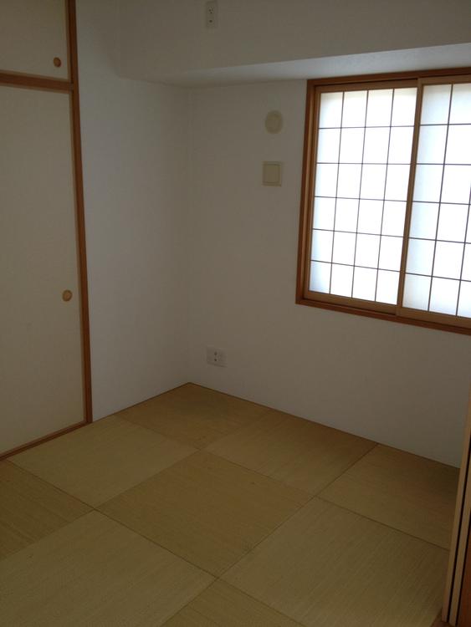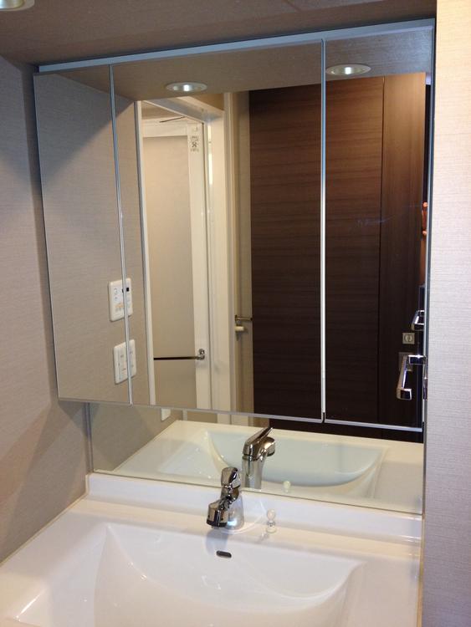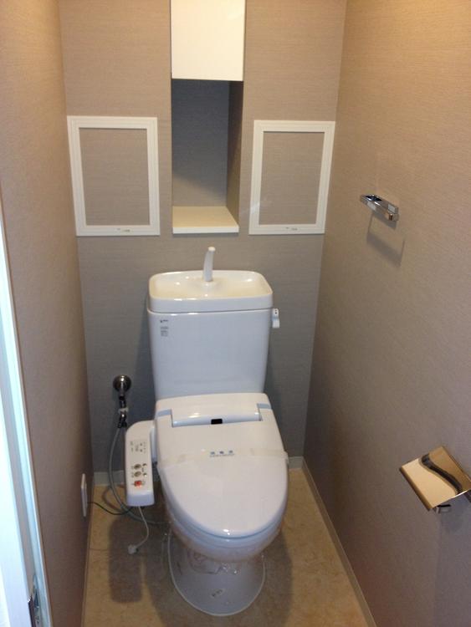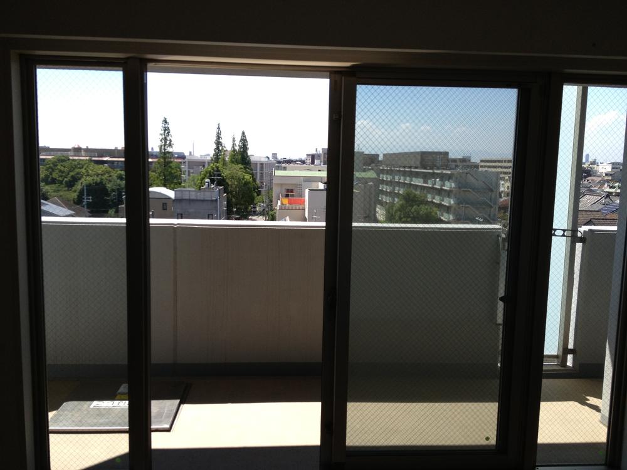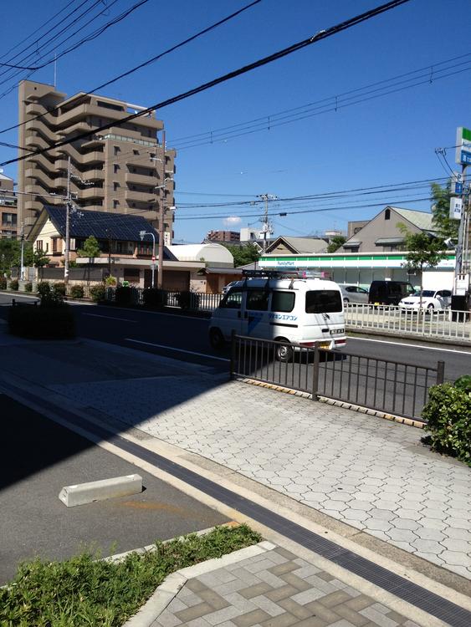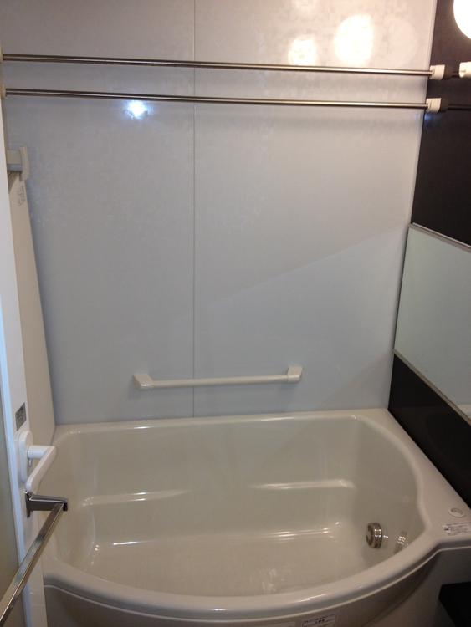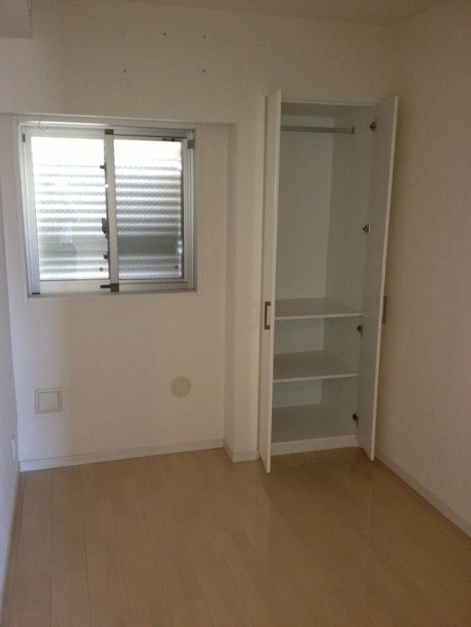|
|
Osaka-shi, Osaka Sumiyoshi-ku,
大阪府大阪市住吉区
|
|
Hankai Uemachi Line "Tezukayama Third Street" walk 8 minutes
阪堺電気軌道上町線「帝塚山三丁目」歩8分
|
|
☆ Good view in the corner room! ☆ Convenient 3WAY access (Midosuji Line, Nankai Koya Line, BanSakai trajectory line) ☆ Pet breeding Allowed
☆角部屋で眺望良し!☆便利な3WAYアクセス(御堂筋線、南海高野線、阪堺軌道線)☆ペット飼育可
|
|
◆ Anyway is good view from the balcony! It is worth a look! ◆ Mist sauna and dishwasher, etc., In town ◆ Why do not you live in a rich living environment?
◆とにかくバルコニーからの見晴がいいです!一見の価値ありです!◆ミストサウナや食洗機など、充実設備◆豊かな住環境で暮らしてみませんか?
|
Features pickup 特徴ピックアップ | | Immediate Available / 2 along the line more accessible / Super close / It is close to the city / System kitchen / Bathroom Dryer / Corner dwelling unit / All room storage / Flat to the station / Japanese-style room / Mist sauna / Washbasin with shower / Wide balcony / Bicycle-parking space / Elevator / Warm water washing toilet seat / Urban neighborhood / Mu front building / Dish washing dryer / Walk-in closet / Pets Negotiable / Maintained sidewalk / Flat terrain / Delivery Box 即入居可 /2沿線以上利用可 /スーパーが近い /市街地が近い /システムキッチン /浴室乾燥機 /角住戸 /全居室収納 /駅まで平坦 /和室 /ミストサウナ /シャワー付洗面台 /ワイドバルコニー /駐輪場 /エレベーター /温水洗浄便座 /都市近郊 /前面棟無 /食器洗乾燥機 /ウォークインクロゼット /ペット相談 /整備された歩道 /平坦地 /宅配ボックス |
Property name 物件名 | | Brands Tezukayama Bandai pond park ブランズ帝塚山万代池公園 |
Price 価格 | | 28.5 million yen 2850万円 |
Floor plan 間取り | | 3LDK 3LDK |
Units sold 販売戸数 | | 1 units 1戸 |
Occupied area 専有面積 | | 69.12 sq m (20.90 tsubo) (center line of wall) 69.12m2(20.90坪)(壁芯) |
Other area その他面積 | | Balcony area: 12.98 sq m バルコニー面積:12.98m2 |
Whereabouts floor / structures and stories 所在階/構造・階建 | | 6th floor / RC12 story 6階/RC12階建 |
Completion date 完成時期(築年月) | | January 2007 2007年1月 |
Address 住所 | | Osaka-shi, Osaka Sumiyoshi-ku, Bandai 3 大阪府大阪市住吉区万代3 |
Traffic 交通 | | Hankai Uemachi Line "Tezukayama Third Street" walk 8 minutes
Hankai Uemachi Line "Himematsu" walk 10 minutes
Nankai Koya Line "Tezukayama" walk 12 minutes 阪堺電気軌道上町線「帝塚山三丁目」歩8分
阪堺電気軌道上町線「姫松」歩10分
南海高野線「帝塚山」歩12分
|
Related links 関連リンク | | [Related Sites of this company] 【この会社の関連サイト】 |
Person in charge 担当者より | | Rep Iwasaki Physical Jun Age: boasts a lightness of 20's footwork. Please contact us by all means trivial! 担当者岩崎 理純年齢:20代フットワークの軽さが自慢です。些細なことでも是非ご相談ください! |
Contact お問い合せ先 | | TEL: 0800-603-7000 [Toll free] mobile phone ・ Also available from PHS
Caller ID is not notified
Please contact the "saw SUUMO (Sumo)"
If it does not lead, If the real estate company TEL:0800-603-7000【通話料無料】携帯電話・PHSからもご利用いただけます
発信者番号は通知されません
「SUUMO(スーモ)を見た」と問い合わせください
つながらない方、不動産会社の方は
|
Administrative expense 管理費 | | 8400 yen / Month (consignment (commuting)) 8400円/月(委託(通勤)) |
Repair reserve 修繕積立金 | | 9050 yen / Month 9050円/月 |
Time residents 入居時期 | | Immediate available 即入居可 |
Whereabouts floor 所在階 | | 6th floor 6階 |
Direction 向き | | West 西 |
Overview and notices その他概要・特記事項 | | Contact: Iwasaki MakotoJun 担当者:岩崎 理純 |
Structure-storey 構造・階建て | | RC12 story RC12階建 |
Site of the right form 敷地の権利形態 | | Ownership 所有権 |
Use district 用途地域 | | One dwelling 1種住居 |
Company profile 会社概要 | | <Mediation> governor of Osaka (2) No. 050864 (Ltd.) Claire Yubinbango534-0022 Osaka Miyakojima-ku Miyakojimanakadori 1-14-6 first floor <仲介>大阪府知事(2)第050864号(株)クレア〒534-0022 大阪府大阪市都島区都島中通1-14-6 1階 |
Construction 施工 | | Aoki Asunaro Construction 青木あすなろ建設 |
